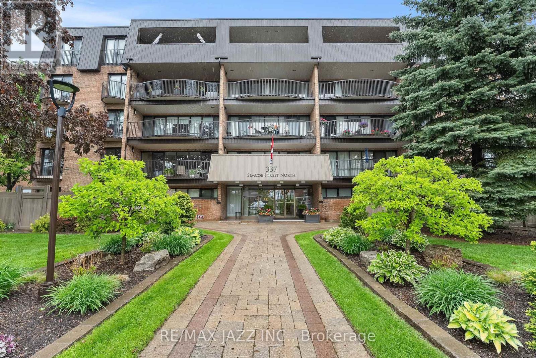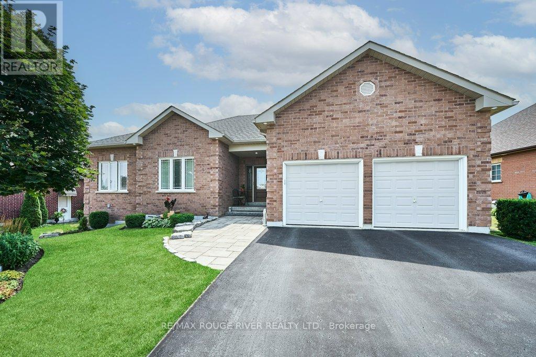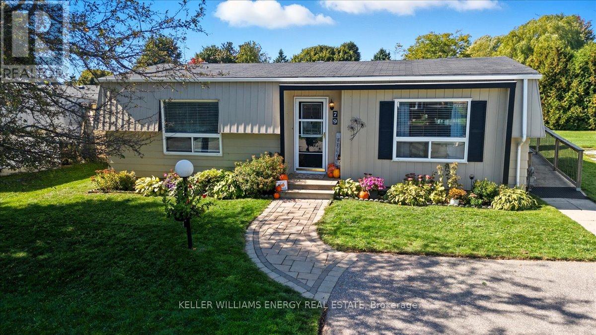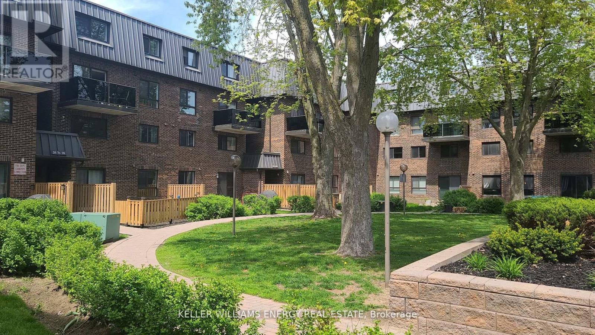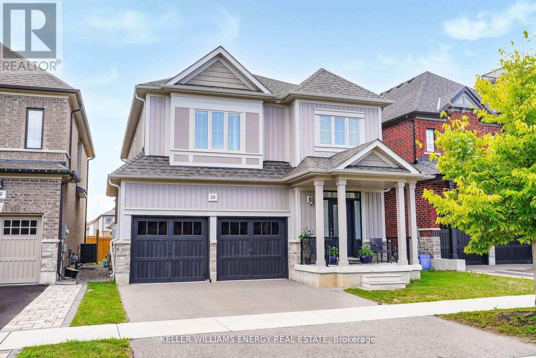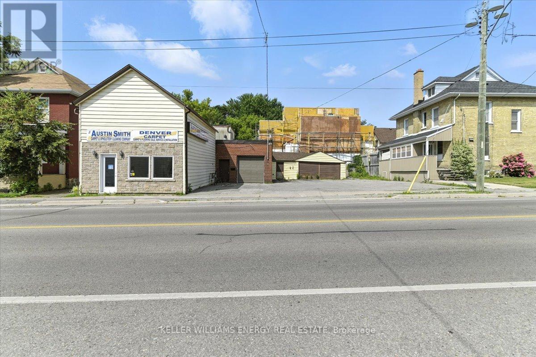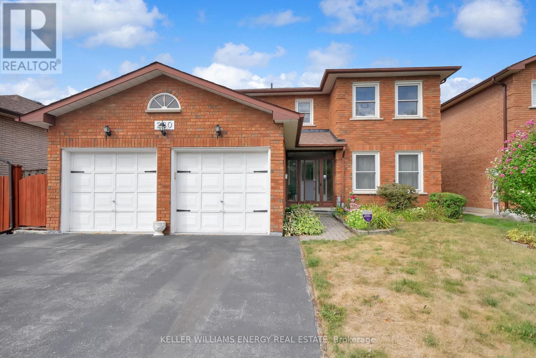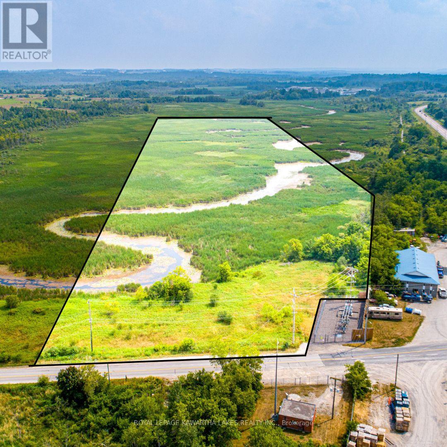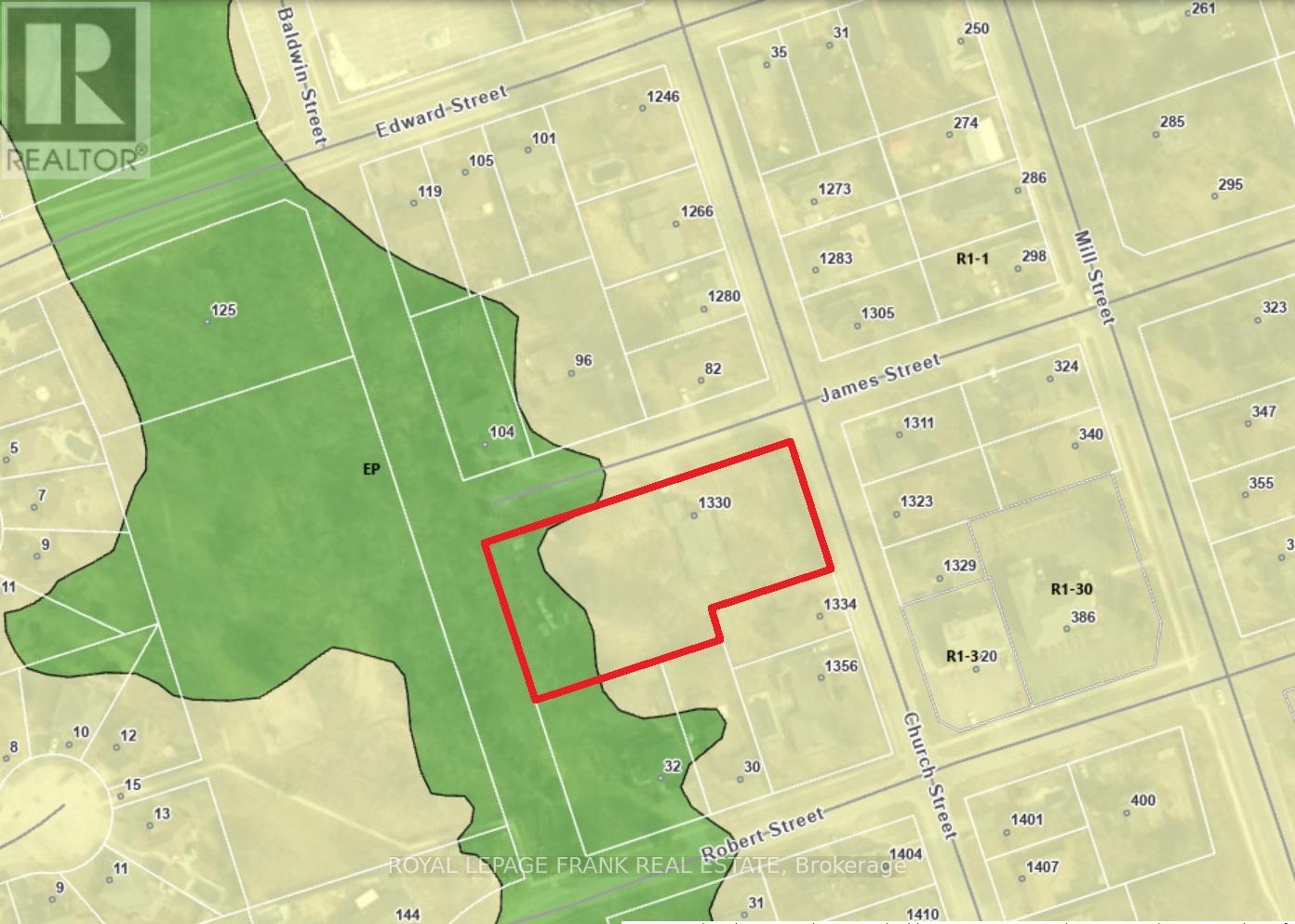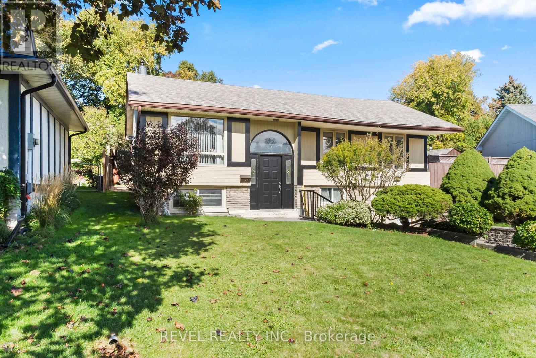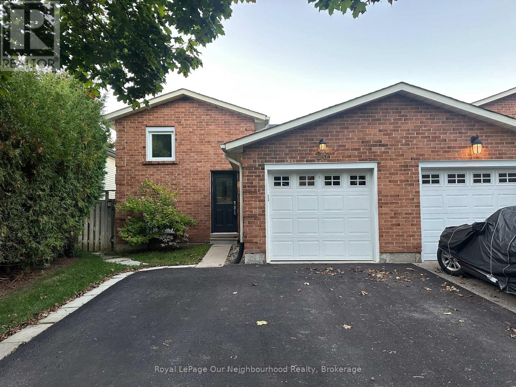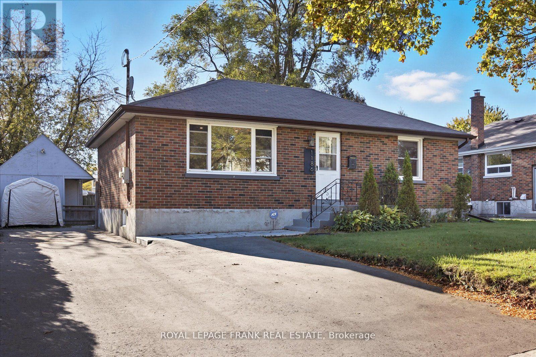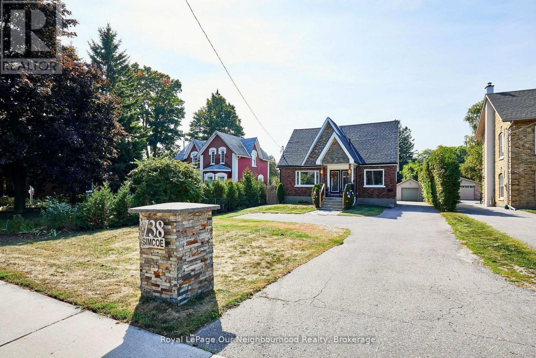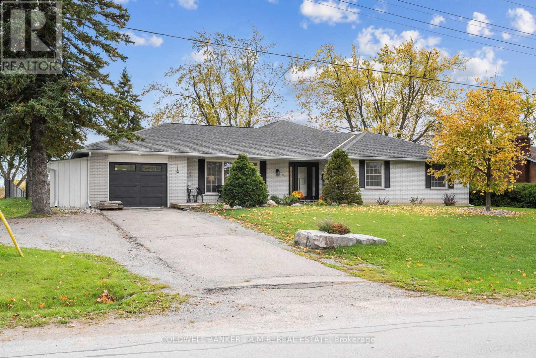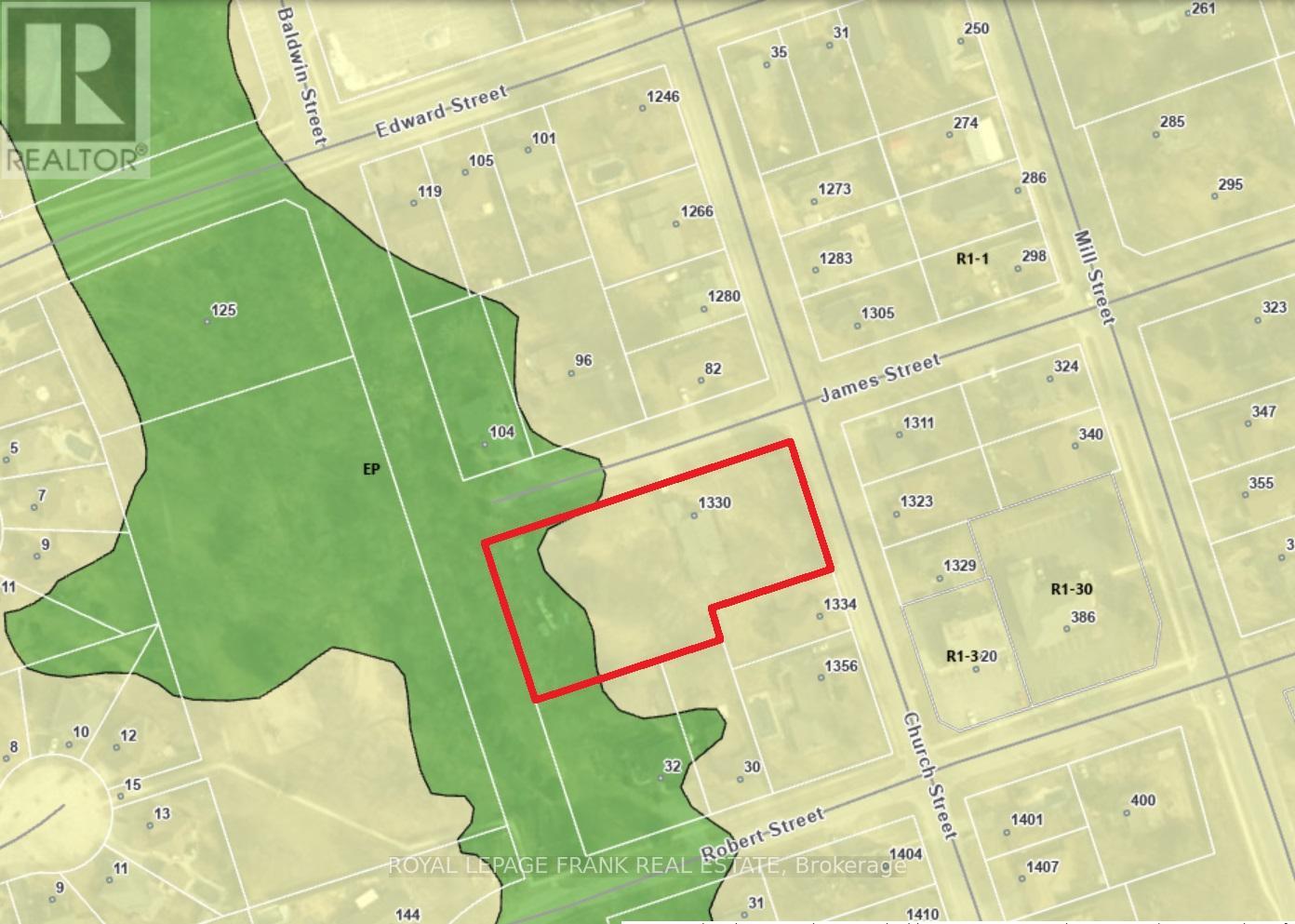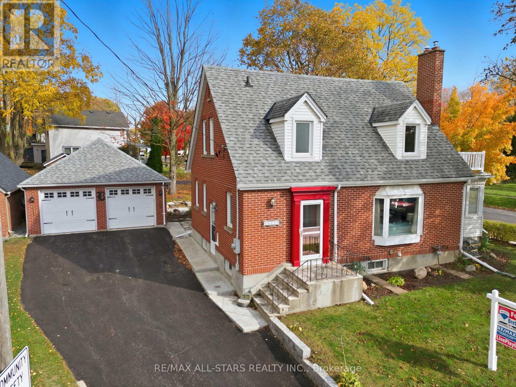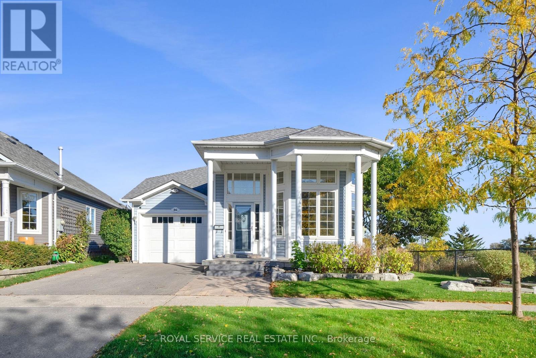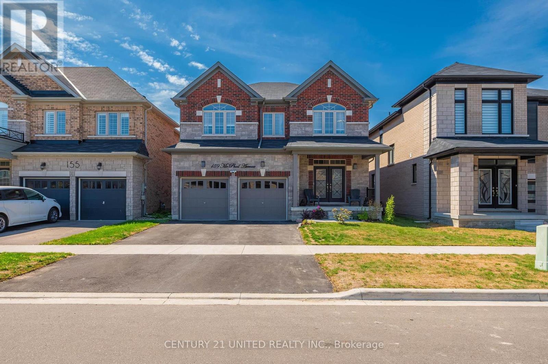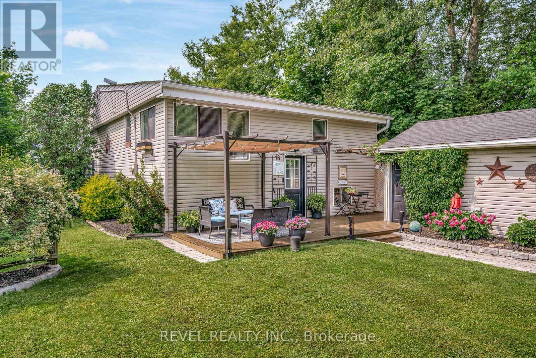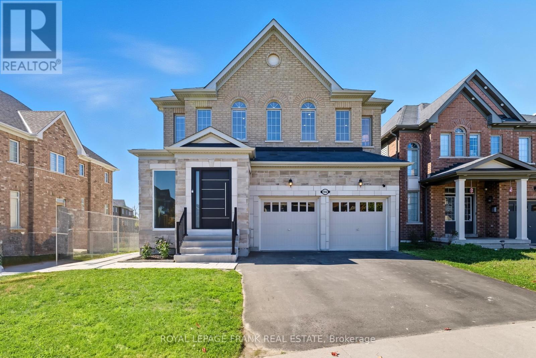403 - 337 Simcoe Street N
Oshawa, Ontario
Location, location, location! Ultra rare penthouse unit facing EAST!!!! Double balcony featuring sweeping garden views over the historic neighbourhood behind. Prestige boutique condo building known as McLaughlin Heights, perfectly located by the hospital, Parkwood mansion, and the Oshawa Golf Club. Totally sought-after building because of its meticulously maintained common areas and grounds. It's self-managed and you can see the difference - the pride of ownership is everywhere! This original owner unit is a blank canvas for your creativity. Curate your fabulous life in the spacious 1,170 sq ft. Be captivated by the possibilities! An extraordinary opportunity! Your bespoke condo awaits. (id:60825)
RE/MAX Jazz Inc.
122 Southcrest Drive
Scugog, Ontario
Graceful Living,Your Time has Arrived. Step inside and Welcome to one of Kings Bay's Finest Homes and only 15 Mins to Port Perry,Hospital and Grocer This 1986 Sq Ft Custom, 1 Owner 3 Bedroom All Brick Bungalow features Modern 9 Ft Flat Ceilings with Led Lighting and Spotless Hardwood Flooring Throughout! A Beautiful Primary Retreat complete with a Lavish 5 Pce Ensuite with Double Glass Shower and Soaker Tub plus a Walk-Thru Dressing Room for Quiet Comfort. 2 further Spacious Bedrooms offer Double Closets and Bright Picture Windows. The Classic Open Plan Boasts Views of the water from The Large Dining and Great Room Windows and Kitchen. Sliding Doors access the Western Exposure Stone Patio with Pergola and Retractable Awning for Sun Shade and Bbq's ... Its The Sunset Spot ! A Custom Backsplash and Under Cabinet Lighting enhance the Quartz Countertops and Breakfast Island in the Ample Kitchen. A Pantry and Custom Cabinetry plus a full compliment of Quality Stainless Appliances and Fume Hood will Please Any Chef in the Family ... Cook whilst You Entertain ! A Cozy Gas Fireplace in a Custom Hearth anchors this Space. The Convenient Laundry Room provides access to the Garage Directly, which is equipped w/Dual Liftmaster Openers for easy indoor parking.The Oak Staircase leads you to the Lower Level for Recreating and Relaxing in Style ! Features include more Hardwood Flooring over Dricore and More Led Lighting, Built-in Speakers, Another Napoleon Gas Fireplace w/Thermo-Remote and Look-out Windows, making this a Wonderful Warm and Bright Area of the Home .The Custom 3pce Bath with Glass walled Double shower is Sure to please after a Work-out in the Exercise Area. Nestled in between Lake Scugog and the Nonquon River, this enclave of 126 bungalows in Seagrave enjoys country living with urban amenities.Only 8 minutes north of the Town of Port Perry, and Port Perry Hospital and only 40 Mins from Whitby. Please Visit the Virtual Tour Don't wait to Explore This Opportunity. (id:60825)
RE/MAX Rouge River Realty Ltd.
79 Fairway Drive
Clarington, Ontario
Welcome to 79 Fairway Drive, a charming bungalow tucked away in the sought-after adult lifestyle community of Wilmot Creek, just steps from Lake Ontario. Here, you'll find the perfect blend of peace, privacy, and vibrant community living, all within minutes of Newcastles charming downtown shops, restaurants, and cafes. This lovingly updated 2-bedroom, 1-bathroom home offers a bright, beach-inspired interior with hardwood floors and crown moulding throughout. The open-concept living area flows effortlessly to your private back deck, ideal for morning coffee or a glass of wine at sunset. The stylish kitchen boasts a double stainless steel sink, gleaming countertops, a tumbled marble subway tile backsplash, built-in pantry, and a convenient nook for your stackable washer and dryer. A side entrance with a ramp provides easy access from the driveway, making unloading groceries a breeze. The renovated 3-piece bathroom feels like a spa retreat with its walk-in shower, built-in bench, and glass enclosure. The spacious primary suite features a large closet, while the second bedroom offers versatile space for guests, a home office, or hobby room. No compromises here. Step outside to enjoy beautifully landscaped gardens, a large back deck complete with a 10' x 10' gazebo, plus abundant storage with two bins, a built-in storage area for your tools and toys, and a generous shed.Living at Wilmot Creek means more than just owning a home,its about embracing a resort-style lifestyle. Residents enjoy access to a private 9-hole golf course, heated indoor and outdoor pools, tennis and pickleball courts, scenic lakefront trails, multiple clubhouses, and even a woodworking shop. A private gated entrance adds security and peace of mind, so you can truly relax and enjoy. Whether youre downsizing, retiring, or simply seeking carefree living by the lake, this home offers the perfect next chapter. (id:60825)
Keller Williams Energy Real Estate
48 - 43 Taunton Road E
Oshawa, Ontario
Welcome Home To This Perfectly Located Condo Townhouse! With 3 Levels & Over 1000Sqf. You Will Not Be Short On Space, Main Level Is Very Functionally Laid Out With Living/Dining/Kitchen Combined & A Walk Out To Your South Viewing Balcony. Head Upstairs To Your 3 Large bedrooms All Located On The Second Floor Accompanied By A 4-Piece Bathroom. Lower Level Features An Additional Laundry/Utility Room With A 2-Piece Bathroom Attached Great For Storage Or Workshop. Condo Is Just Steps To Public Transit And Perfectly Located To Schools, Parks, & All Major Amenities. (id:60825)
Keller Williams Energy Real Estate
23 Crombie Street
Clarington, Ontario
Welcome to this beautifully designed 4-bedroom, 4-bathroom detached home offering nearly 2,500 sq. ft. of thoughtfully planned living space in one of Bowmanville's most desirable family communities near Bowmanville Ave & William Fair Dr. The main floor features an open-concept layout with a formal dining room, a bright family room, and a modern kitchen with quartz countertops, breakfast bar, and breakfast area that walks out to the backyard. A powder room, laundry room, and direct access to the 2-car garage add convenience. Upstairs, the spacious master suite boasts a walk-in closet and 5-piece ensuite, while the additional bedrooms are generous in size, with Bedrooms 2 and 3 offering walk-in closets and their own ensuite or semi-ensuite bathrooms. Located close to schools, parks, shopping, transit, and highways, this home is perfect for families seeking both comfort and convenience. (id:60825)
Keller Williams Energy Real Estate
174 Mary Street N
Oshawa, Ontario
Excellent residential opportunity located between downtown and North Oshawa with strong development potential and long-term value. At the heart of the property is a spacious 2,918 SF building with versatile interior space and high ceilings inviting you to reimagine its layout to suit your residential or investment vision. The generous lot size also provides room to expand or start anew, offering a blank canvas for a custom home or investment project. Complemented by easy access to schools, parks, shopping, and transit, making this property ideal for both living and investing. (id:60825)
Keller Williams Energy Real Estate
280 Thornton Road N
Oshawa, Ontario
Welcome home to this spacious bright and sunny 4 bedroom home. Location is everything! Close to all amenities. Great family neighbourhood. Family room with gas fireplace and hardwood floors. Livingroom and Dining Room combined. Main Floor Laundry! Eat-in Kitchen with stone countertops. Walk-out to beautiful backyard. Private with Pear and Cherry Trees! Sit on the deck and watch the birds! Primary with Walk-in Closet and ensuite. All 4 bedrooms good size! Basmt is finished with lots of space for your needs. Don't miss this gem! * See Virtual Tour* (id:60825)
Keller Williams Energy Real Estate
265 Cameron Street E
Brock, Ontario
Charming bungalow on a spacious lot in Cannington. Set on 0.61 acres, this inviting home offers comfort, space, and great outdoor living! The main floor features a welcoming foyer, a kitchen combined with dining area and a walkout to the backyard, a sunken living room with a second walkout, three bedrooms, and a 4 piece bath. The partially finished lower level ads bonus living space with a rec room, an additional bedroom, utility room with laundry, and a storage room. Outside, enjoy a large driveway, an above ground pool, a spacious deck for entertaining, and a generous yard with room to play, garden or relax. A great opportunity to enjoy small town living with plenty of space! (id:60825)
Royal LePage Kawartha Lakes Realty Inc.
Pt Lt 13 Con 6
Brock, Ontario
23.11 acres of environmentally protected land located just outside Sunderland. Zoned EP, this property is primarily wetland and cannot be built on. A unique opportunity for nature lovers, conservation enthusiasts, or those seeking recreational land. Enjoy peaceful surroundings, natural wildlife, and the beauty of untouched landscape. Gravel part not included (id:60825)
Royal LePage Kawartha Lakes Realty Inc.
1330 Church Street
Clarington, Ontario
Opportunity for Spacious Bungalow Home AND Development Upside! Option for vacant occupancy OR owner leaseback. Well maintained property in quiet dead end neighborhood. Potential for 5 vacant lots ON TOP of existing home - THREE premium oversize 9000 SQFT lots & TWO 6000 SQFT lots. Ideal property for BRRR or house-flip investment, or for multi-family living arrangement. Home is well constructed though dated - great to add value in finishing basement, in-law suite, and more. (id:60825)
Royal LePage Frank Real Estate
441 Crestwood Drive N
Oshawa, Ontario
Attractive Raised Bungalow in a Family-Friendly Oshawa Neighborhood! This well-maintained home offers a perfect blend of comfort and versatility, ideal for families or multi-generational living. The main floor features a bright, open-concept layout with a spacious living and dining area combined with the kitchen, perfect for family meals or entertaining. Walk out to the sun-filled sunroom overlooking a beautifully landscaped backyard with an inground pool, making summers truly enjoyable while still feeling cozy through autumn and winter. The garage has been converted into an additional room, forming part of a 2-bedroom apartment with a separate entrance, great for extended family or potential rental income. Set on a premium fenced lot with interlock and a brick retaining wall, this property is a gardener's delight. Conveniently located close to schools, parks, shopping, and other amenities. (id:60825)
Revel Realty Inc.
314 - 191 Lake Driveway Way W
Ajax, Ontario
Welcome to this spacious 1099 square foot, 3-bedroom condo apartment offering the perfect blend of space, comfort, and great amenities. Enjoy stunning western exposure and serene views overlooking the beautiful Duffin's Creek the perfect backdrop for your daily life. Step inside to an airy, open-concept living and dining area that is ideal for family life. The inviting space features an electric fireplace and walk-out access to your private balcony, a prime spot for enjoying sunsets. The kitchen boasts stainless steel appliances and offers the ultimate convenience with in-suite laundry. The spacious primary bedroom is a true retreat complete with a 4-piece ensuite bathroom. Two additional bedrooms offer flexibility for family, guests, or a home office. This meticulously maintained complex has been recently updated and offers an array of common areas that you'll love: an indoor pool, sauna, and hot tub for relaxation, a party room for gatherings, and outdoor amenities including a playground, tennis courts, picnic areas, and BBQ stations. Location couldn't be better! You'll have South Ajax's walking trails and a 150-acre waterfront park literally at your doorstep, providing endless opportunities for recreation and nature walks. The unit comes with two parking spots (one underground and one surface level) and a storage locker. Plus, you're just minutes from shopping and transit. This is more than just a condo it's a lifestyle! (id:60825)
Royal LePage Frank Real Estate
2 - 26 Hartsfield Drive
Clarington, Ontario
Welcome to 26 Hartsfield Drive in Courtice, Ontario.This charming basement apartment is situated in a beautiful and quiet neighbourhood, offering a peaceful living environment with convenient access to nearby amenities. It is located close to No Frills and Worden Street Public School, and just minutes away from King Street, where you will find a wide selection of restaurants, shops, and shopping centres. The unit is ideal for those who value comfort, privacy, and a serene atmosphere. It is perfectly suited for a young family or a couple who works from home.The apartment is available now with a flexible start date and includes parking for two cars. It features an updated kitchen and bathroom, as well as in-unit laundry for added convenience. Pets are welcome, making it a great option for animal lovers. Please note that utilities are not included in the rent. (id:60825)
Royal LePage Our Neighbourhood Realty
1186 Ravine Road
Oshawa, Ontario
Looking for a Renovated Brick Bungalow with Basement In-Law Suite? This is It! Step Inside This Beautifully Renovated Bungalow And You'll Be Greeted By A Bright, Welcoming Space That Feels Instantly Like Home. The Main Floor Features an Open Concept, Spacious Living Room with Pot Lights & Large Picture Window & Accent Wall, that Flows into a Gorgeous Updated Kitchen With Sleek Quartz Counters & Plenty Of Cabinetry. Enjoy a Bright Eat-In Dining Area That's Perfect For Everyday Meals, But Also Large Enough for Entertaining. From Here, Step Out Onto Your Deck Overlooking The Backyard, Ideal For Morning Coffee Or Evening Barbecues - and Don't Miss The Large Powered Shed, Perfect For A Workshop, Hobby Space, Or Extra Storage. The Renovated Main Floor 4pc Bathroom Adds a Fresh, Modern Feel, & Two Good Sized Bedrooms Complete the Main Floor. Downstairs, You'll Find A Separate One-Bedroom In-Law Suite With Its Own Entrance, Complete with Updated Kitchen & Bathroom. A Fantastic Setup For Extended Family, Guests, Or Even Rental Potential. The Lower Level Also Includes A Large Shared Laundry Room With Tons Of Storage, Making It As Practical As It Is Convenient. The Home Is Bright, Clean, And Move-In Ready, And Its Location Is A Commuters Dream With Quick Access To Highway 401. On Your Days Off, You'll Love Being Just Minutes From Lakeview Park's Walking Trails Along The Waterfront. Close to Shopping & Amenities. Furnace & AC (2017), Owned Hot Water Tank. Fantastic Value! (id:60825)
Royal LePage Frank Real Estate
738 Simcoe Street N
Oshawa, Ontario
Don't miss this incredible opportunity to own this turn key property with rental income potential! Perfectly situated in a family-friendly neighbourhood, this well-maintained home features three spacious bedroom plus a full legal 2-bedroom apartment, registered with the city as a two-unit dwelling, ideal for investors, multi-generational families, or homeowners looking to offset mortgage costs. Located just steps from top-rated school, pubic transit at your doorstep, pars and all essential amenities, this home offers unmatched convenience with easy access to Highway 401 and 407. The bright and functional layout includes separate entrances, private laundry for each unit, separate hydro meters, and ample parking for over ten vehicles. Located steps from Lakeridge Health Oshawa and midway between the bustling downtown core and the campus of Ontario Tech University / Durham College, this extra deep lot comes with so much potential! The rear section of the property has been maximized with two additional structures that can be used for vehicle parking or for extra storage. Upgrades includes new electrical and plumbing throughout(2015), upgraded insultation (2015), furnace (2016), A/C (2020), new roof (2016), and new windows, skylights and front door (2015). Whether you're looking to live in one unit and rent the other or add a high-performing asset to your portfolio, this property is ready to deliver. (id:60825)
Royal LePage Our Neighbourhood Realty
30 Thomas Street
Oshawa, Ontario
Fabulous 2-storey home on massive 44 x 135 foot lot. This home has been lovingly cared for and filled with character featuring original hardwood strip flooring, original wood trim and french doors. 3 full bedrooms on the 2nd floor, formal living and dining rooms, upgraded aluminum interlock roof with 50 year warranty to the buyer, furnace and air-conditioner replaced in 2020, high-efficiency hot water on demand, lovely front and rear gardens with additional storage shed and large patio, large carport and extra wide driveway. This home is move in ready. Great commuter location and only minutes to Lakeview park, waterfront trails and the 401. Do not miss this opportunity to get into the market! (id:60825)
RE/MAX Jazz Inc.
126 Park Street
Brock, Ontario
Welcome to 126 Park Street, where exceptional curb appeal meets country serenity in the heart of Cannington. This beautifully landscaped property backs onto open farm fields, offering a rare blend of privacy and pastoral views just steps from town. With Thousands invested in exterior upgrades, the showpiece is a luxurious 30ft x 20ft (approx) covered patio-complete with rough-ins for hydro, gas, and water-perfectly positioned for a future outdoor kitchen and seamless indoor-outdoor living. Inside, the home features a level entry and a bright, open-concept layout anchored by a modern kitchen with Stainless Steel Appliances & quartz countertops, ideal for everyday comfort and entertaining. The main floor offers two spacious bedrooms and a dedicated office that could serve as a third bedroom. Downstairs, the full basement expands your options with a generous rec room (another potential bedroom), a large laundry area, and ample storage. Located within walking distance to McCaskill's Mill Public School and just minutes from the new Brock Community Health Centre, this property is ideal for families, professionals, or downsizers seeking comfort and convenience. Commuting is a breeze with easy access to Port Perry, Uxbridge, Oshawa & GTA. Whether you're hosting under the covered patio or enjoying the peaceful views out back, this must-see home delivers an outstanding lifestyle package.-- (id:60825)
Coldwell Banker - R.m.r. Real Estate
1705 Brock Concession 7
Brock, Ontario
Serene and peaceful location backing to farmland, 3 bedroom , 2 storey, board and batten farmhouse ; updated/refreshed kitchen with apron sink, large walk-in pantry and centre island-open to dining area with wood stove; bright, airy living room with multiple windows; updated wide vinyl plank like flooring through main and second floor of house(except washroom); bedrooms complete with good sized windows and closets; family-sized bath with double sinks & separate tub and shower; basement has freshly painted walls and concrete floor; laundry area with access to back yard. 36' x 40' metal clad workshop on concrete pad for all your toys and hobbies! (id:60825)
RE/MAX All-Stars Realty Inc.
1330 Church Street
Clarington, Ontario
Opportunity for Spacious Bungalow Home AND Development Upside! Option for vacant occupancy OR owner leaseback. Well maintained property in quiet dead end neighborhood. Potential for 5 vacant lots ON TOP of existing home - THREE premium oversize 9000 SQFT lots & TWO 6000 SQFT lots. Ideal property for BRRR or house-flip investment, or for multi-family living arrangement. Home is well constructed though dated - great to add value in finishing basement, in-law suite, and more. Great choice for a 'buy and hold' strategy. Perfect candidate for 'missing middle' and 'infill intensification' development that is highly sought and supported by Municipalities! (id:60825)
Royal LePage Frank Real Estate
15173 Simcoe Street
Scugog, Ontario
An absolute gem in Port Perry! Well maintained and shows a pride in ownership. Stately situated on a corner lot in downtown Port Perry enabling walking distance to Historic Queen Street shopping, Lake Scugog, Palmer Park, schools, churches and medical facilities. Located on the corner of Simcoe and Casimir enables a 2nd paved drive and parking area off Casimir St - loads of parking! Lovingly cared for, this home is perfect for a family, couple, someone starting out, downsizing or being in close proximity to amenities. Hardwood floors, vinyl windows, updated roof shingles, 2025 FA gas furnace and central air; freshly painted basement; updated breaker electrical panel, modern kitchen cabinets all make for convenience and less to make your own. Main floor has an L shaped living and dining area with crown molding and built in corner cabinets - not to mention a gas fireplace for cozy evenings; have your favourite beverage in south facing sunporch and enjoy the sunshine and the world going by! A walk out to a deck and back/side yard is perfect to watch your kids/grand kids; large kitchen with ample cupboard and counter space; 2 piece bath for convenience off the kitchen; the 2nd level has hardwood floors and handy built in cupboards for storage space; primary suite has access to main bath currently set up for assisted tub/shower entrance and modern finishes; a walk out to a balcony from the primary suite allows for star gazing on a clear night; The basement is partially finished with rec room, built in desk, electric fireplace and above grade windows - an extended living area! Adjacent to the rec room is a storage/utility/laundry space leading to a handy workshop space. The double detached garage can fit 2 cars with storage above, electrical available for workshop space; a handy oversized garden shed to keep your garden tools and items from hitting the cars in the garage! Move in, make your own and enjoy Port Perry! (id:60825)
RE/MAX All-Stars Realty Inc.
86 Carveth Crescent
Clarington, Ontario
This home is quietly tucked away on one of the most peaceful streets in the neighbourhood, where the sound of water & the rustle of trees remind you how close you are to the shoreline. It's one of the few homes in The Port without any houses in view behind or beside it - instead, your view stretches over the ravine to Graham Creek & the treetops. From several spots around the property, you can see the marina & Lake Ontario, a constant reminder of the community's lakeside charm. Step out your front door & you're beside the paved Waterfront Trail - perfect for walking, cycling, or a sunset stroll to the Brig Restaurant. Life here feels effortless. Enjoy an active morning outdoors, then return home for a quiet coffee in the sunroom or on the deck, surrounded by birdsong & trees. This detached home welcomes you with warmth & character the moment you walk in. The layout opens up in surprising ways - soaring ceilings, tall windows & spaces that draw your eyes outside to the light & views. Natural sunlight fills the home through the day, giving each room its own mood & rhythm. Whether you're curled up with a book by the fireplace, sharing a meal with friends, or enjoying a peaceful moment in the sunroom, there's a calm that lingers. The tiered decks & fenced yard offer wonderful outdoor living options, each with changing perspectives of sky, trees & water. It's easy to imagine hosting summer dinners under the stars or watching the boats glide across the marina in the distance. When you're ready for a change of pace, everything you need is nearby - local shops, cafs & all the conveniences of Newcastle. Major commuter routes like Highway 401 & 407 are just minutes away, yet when you return home, it feels like you've stepped into another world. At 86 Carveth Crescent, nature & comfort come together effortlessly - a lifestyle rooted in calm, connection & community. Wrap Around Decking with 4 Walk Outs, Landscaped w/ Irrigation System, Interior Access to Garage & so Much More! (id:60825)
Royal Service Real Estate Inc.
159 Mcphail Avenue
Clarington, Ontario
4 year old executive home, walking out on to green space! 4 bedroom, 4 bathroom family home in the Valleyview community in Bowmanville. Walk into the open-concept main floor, designed for modern family living, featuring a striking double-sided fireplace between the large living and dining rooms. The main floor also features a stunning kitchen, connecting you to your deck overlooking green space - perfect for entertaining. On the 2nd level, each bedroom is oversized, with its own ensuite or semi-ensuite, offering comfort and privacy for each family member. The primary bedroom offers a 5pc ensuite and TWO walk-in closets! The fully finished walkout basement adds a large second living space, a versatile sitting room, and a seamless connection to your private yard with no rear neighbours. This home has been enhanced with custom feature walls, designer lighting, ceiling details, and upgraded trim throughout. Enjoy the luxury of a secluded pocket surrounded by nature and trails, while remaining moments from top schools, shopping, and commuter access. Don't miss your chance to make 159 McPhail your own! Book your personal viewing today! (id:60825)
Century 21 United Realty Inc.
18 Armstrong Avenue
Scugog, Ontario
Lakeside Living Just Steps from Lake Scugog!Welcome to this charming 3-bedroom, 2-bath home nestled on a private country lot just one property back from beautiful Lake Scugog. Offering a relaxed lakeside lifestyle, this home features an open-concept kitchen, living, and dining area with stunning solid-surface countertops and sleek appliances. Step out from the living room onto a gorgeous deck with serene lake views perfect for your morning coffee or summer entertaining. The main floor includes two bright bedrooms and a stylish 3-piece bath. The fully finished lower level boasts a spacious, light-filled recreational room with large windows, a cozy fireplace, an additional bedroom, and a full bath ideal for guests or family. A detached single-car garage with hydro adds convenience and storage, while the beautifully landscaped yard offers room to unwind, garden, or gather around a bonfire, with the peaceful call of loons in the background. Whether you're a first-time buyer, retiree, or looking for a great short-term rental opportunity, this versatile home is a perfect fit. Dont miss out your lakeside lifestyle begins here! (id:60825)
Revel Realty Inc.
1842 Douglas Langtree Drive
Oshawa, Ontario
Welcome to this stunning 2-storey brick home, offering over 4,000 sq ft of living space with $200K+ in upgrades and backing onto a serene ravine with no rear neighbours. Built in 2018, this property combines modern luxury with thoughtful upgrades throughout. From the moment you arrive, the upgraded entry makes a statement with front steps leading to an enclosed stone porch with a large front door & tiled floor. The exterior is further elevated by upgraded stone detailing on the front porch and surrounding the garage, adding timeless curb appeal. Inside, the beautifully finished interior showcases countless luxurious upgrades, including hardwood flooring, elegant wainscoting, and detailed wall and ceiling finishes. The main floor boasts a spacious dining room, private office, and a stylish living room complete with a custom feature wall and built-in cabinetry. The upgraded open concept kitchen is a chef's dream with a large centre island, quartz counters, premium appliances, and a breakfast area that walks out to the deck overlooking the ravine. A thoughtfully upgraded laundry room with quartz countertop and built-in storage adds everyday convenience. Pot lights and upgraded doors throughout complete the upscale feel. Upstairs, you'll find four generous bedrooms. The primary suite offers a spa-like 5pc ensuite and walk-in closet, while the 2nd bedroom enjoys a semi-ensuite, and the third and fourth share a convenient Jack & Jill bath. The bright walkout basement is an impressive in-law suite, featuring soaring ceilings, large windows, 2 bedrooms (one with ensuite bathroom), 2 bathrooms, an updated kitchen with quartz counters and stainless steel appliances, and direct access to the backyard. With 6 total bathrooms, a double garage, and every detail carefully updated, this home is move-in ready for families seeking space, function, and luxury. Located close to schools, public transit, amenities, and highway access, it's the perfect blend of convenience and comfort. (id:60825)
Royal LePage Frank Real Estate


