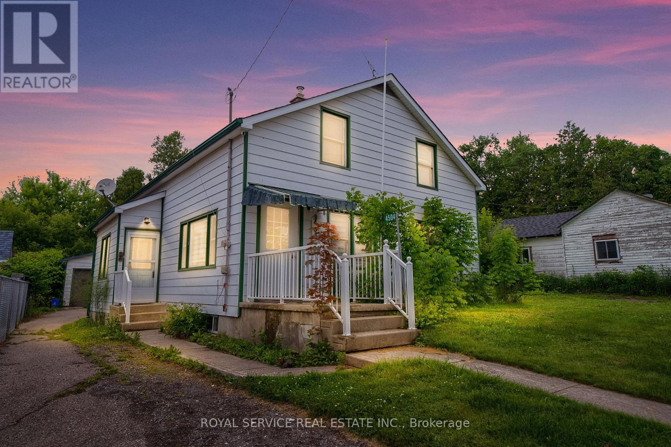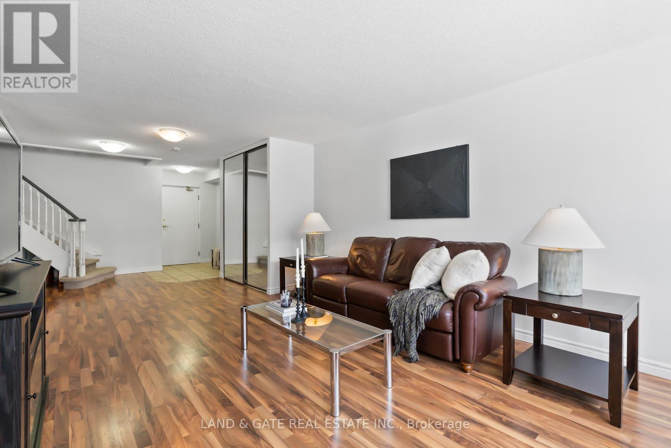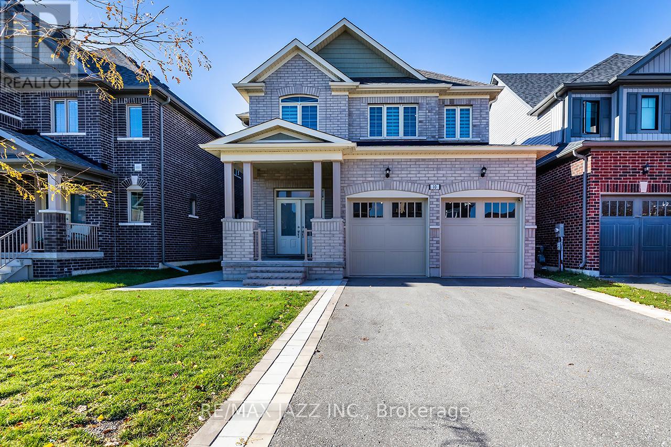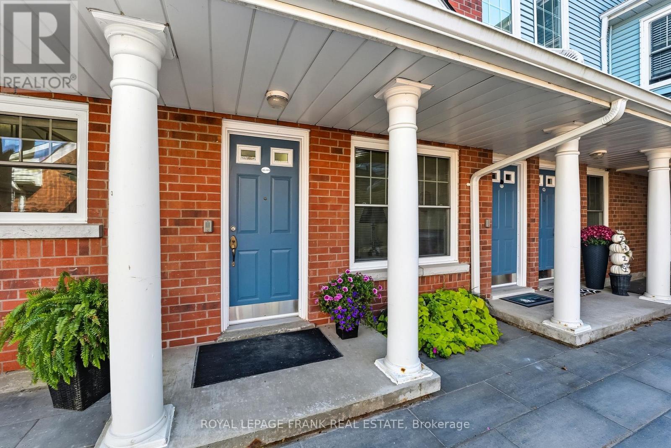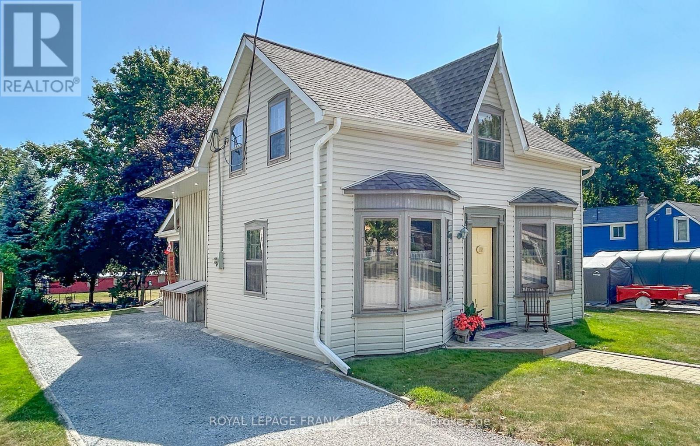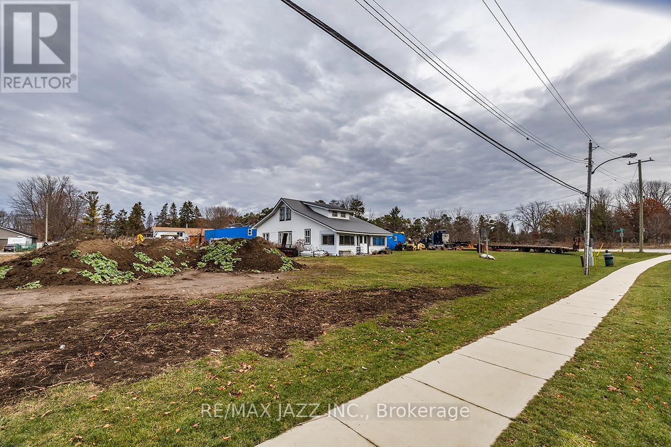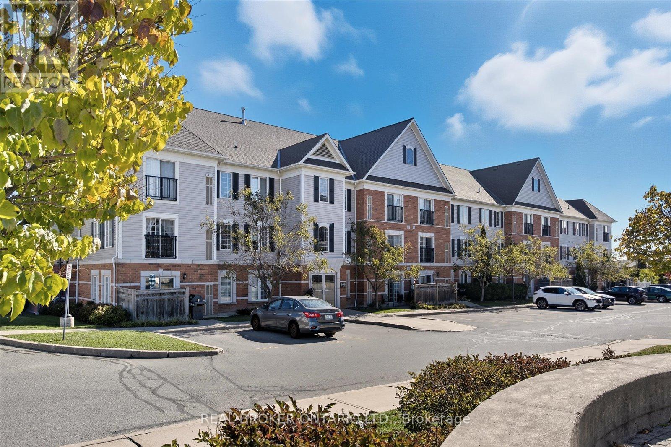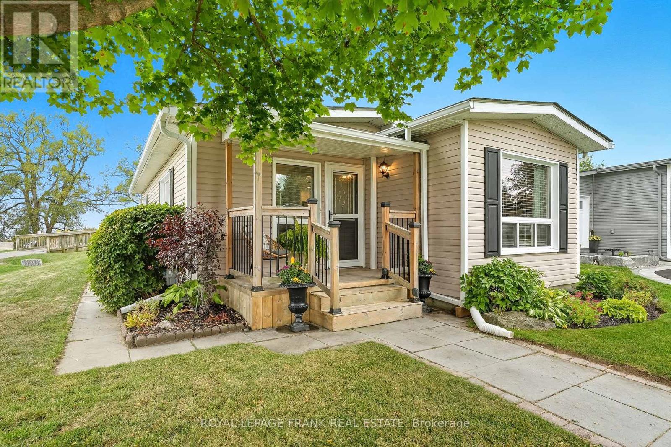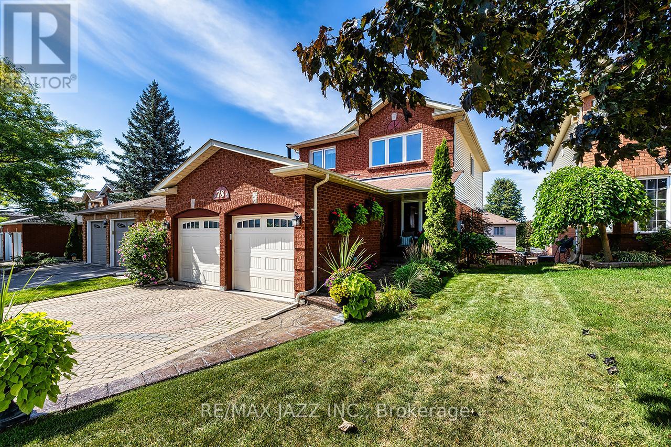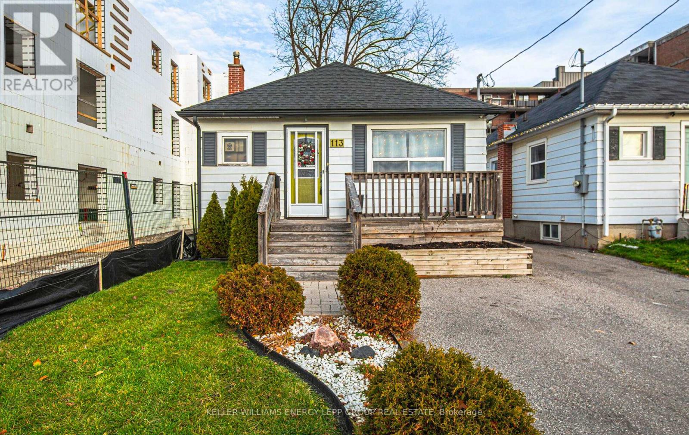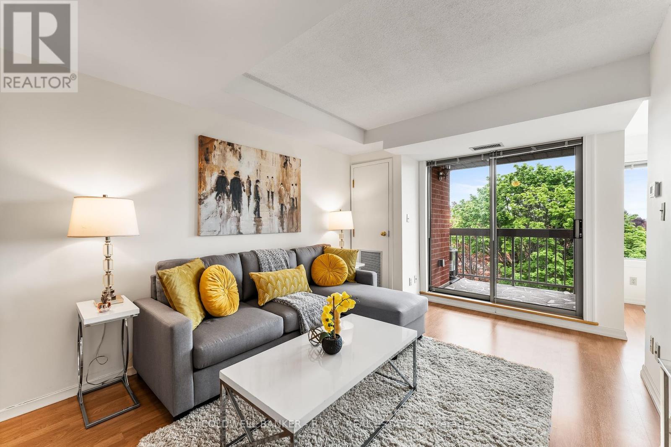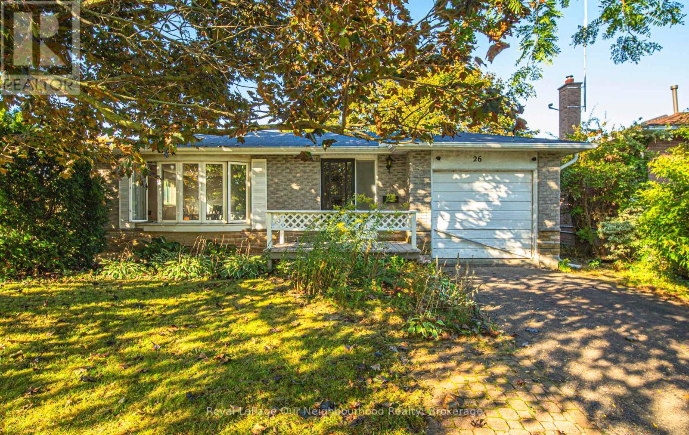4504 Hwy 2 Highway
Clarington, Ontario
New Price! Opportunity Knocks in the Heart of Newtonville. This detached century home sits on an impressive 64 x 171 ft lot, right in the village core steps to the park, close to commuter routes, and within reach of all the conveniences of town. Ready for your vision, this property is a rare chance to get into the market with land, privacy, and potential.The main floor offers a front living room with vintage wood paneling and plank floors, a spacious eat-in kitchen with side entry, and a family room with walk-out to the backyard. A 3-piece bathroom and laundry room complete the main level. Upstairs, the space is stripped to the subfloor and awaits your finishing touches an ideal blank slate for renovators or investors.Outside, the detached 1.5-car garage with workshop is tucked behind a shared driveway currently fenced by the neighbouring commercial property, limiting vehicle access. Still, the expansive backyard offers loads of storage space, including a unique outbuilding constructed around a mature tree and an older chicken coop attached to the garage.Natural gas heat, central air, town water, and septic system. Offered in its current condition to reflect the opportunity for improvement.Whether you're a first-time buyer ready to roll up your sleeves or an investor looking for your next project, this one is worth a look. (id:60825)
Royal Service Real Estate Inc.
112 - 25 Cumberland Lane
Ajax, Ontario
****FIRST 2 MONTHS MAINTENANCE FEES TO BE PAID BY SELLER**** This rarely offered 2-storey condo in Ajax offers a unique blend of style and space, just steps from Lake Ontario! With two spacious levels of living, this 2-bedroom home features an open-concept main floor with a sleek kitchen, stainless steel appliances, formal dining area, and a private balcony, perfect for your morning coffee. Upstairs, you'll find both bedrooms, including a generous primary suite with a 3-piece ensuite and large stand-up shower, plus a full 4-piece bath. Enjoy the convenience of ensuite laundry and access to top-notch amenities including a fitness centre, indoor pool, hot tub, sauna, and billiards room. Located close to waterfront trails, parks, shopping, hospital, and with easy access to the 401, this home delivers lakeside living with urban convenience. High Speed Internet And Premium Cable Included in Maintenance Fee. (id:60825)
Land & Gate Real Estate Inc.
10 Thomas Bird Street
Clarington, Ontario
Welcome to your dream home! Step into this immaculate, gently loved residence in one of the city's most desirable subdivisions. From the moment you enter, you're welcomed by a spacious, sunlit foyer with elegant ceramic flooring, a generous closet, and direct access to the attached garage. The heart of this home is a chef's delight: an open-concept kitchen with luxurious countertops and a stylish backsplash. Whether you're preparing a family feast or hosting friends, you'll appreciate the breakfast bar, extra-large pantry, and abundant cupboard and counter space. Stainless steel appliances, ceramic floors, and modern pot lights complete the sophisticated look. Flowing from the kitchen, the living and dining areas are designed for comfort and entertaining. Large windows bathe the rooms in natural light, enhanced by California shutters and beautiful laminate flooring. There's ample room for gatherings. Step out from the dining area to the fully fenced, private backyard for outdoor relaxation, barbecues, or playtime with kids and pets. The main level also boasts a private family room with rich laminate floors, ideal for movie nights or quiet reading. A stylish two-piece washroom adds convenience. Ascend to the upper level, where four spacious bedrooms await. The primary suite is a true retreat, featuring a massive walk-in closet and a five-piece ensuite with a soaker tub, separate shower, and double sinks. A unique walk-through from the master to the second bedroom offers flexibility, perfect for a nursery, home office, or dressing room. Each bedroom features elegant laminate flooring, large closets, and generous windows. An additional five-piece bathroom with double sinks ensures comfort for the whole family. No more hauling laundry up and down stairs as the well-appointed laundry room is conveniently located on the upper level. This beautifully maintained home combines style, space, and functionality. Schedule your viewing today and prepare to be impressed! (id:60825)
RE/MAX Jazz Inc.
G-10 - 1669 Nash Road
Clarington, Ontario
A highly sought-after Ground Floor 2 Bedroom Bungalow unit in the lovely Parkwood Village. This open concept Living/Dining area features Patio Doors that open to an exclusive Southern exposure Garden Terrace backing directly onto Black Creek Ravine. BBQ is allowed. The front door conveniently opens to the Courtyard. A large Primary Bedroom with southern exposure, a renovated Semi-En Suite 4 Pc bathroom, and a walk-in closet. The 2nd Bedroom, which can also be used as an office, has a full-size window and double closet. A recently (2025) renovated Kitchen with plenty of counter space, Quartz counter-top, back-splash, and an under-mounted stainless steel sink, In-suite Laundry. Surface Parking and a Locker steps from the unit. The community amenities are excellent, offering a heated 2-bay car wash, tennis courts, a party room, a mail room, and visitor parking. The location is ideal-within walking distance to parks, schools, restaurants, and the new shopping centre at Trulls & Hwy 2. Commuting is easy with nearby Durham/GO transit and HWY 401/418/407 access.You can enjoy the beautifully landscaped grounds without the worry of cutting grass or shoveling snow! (id:60825)
Royal LePage Frank Real Estate
1188 Cragg Road
Scugog, Ontario
Set on a high and dry location in peaceful Greenbank, this reliable, well built 4 bedroom 2 bathroom solid home is a combination 80's practicality and Circa century charm. The heart of this home is the spacious kitchen with lots of cabinetry, a large centre island with a Jenn Air range, and plank flooring and an antique *wood stove for a touch of vintage decor. There is a large eat in area for those awesome extended family dinners. Floor to ceiling windows overlook the covered back porch which is ideal for cozy seating and oversight of the partially fenced back yard. The massive Dining Room has century home character with high baseboards and Bay Windows with original glass would make a great extra family room. Another bay window in the living room for for symmetry and tin ceiling for more era charm. Main floor laundry. Heated bathroom floors on both levels and a large soaker tub upstairs. A balcony off the large Prime Bedroom overlooks the backyard and makes a great reading spot with loads of privacy. A workshop and a second *woodstove in the 80's build basement. Both basements have poured cement floors. Greenbank is a great place to raise kids. Lots of playgrounds and community activities. Greenbank Public School is a wonderful little country school. Senior Public, High School, French Immersions and Gifted programs are all bused to Port Perry. With nature at your doorstep and the convenience of a super easy commute, this location offers the best of Town and Country and has become highly desirable. Minutes to quaint Port Perry with it's Boutique shops and lakeside dining and to Uxbridge with it's Craft Breweries and abundance of hiking trails. 20 minutes to Highway 407 and close to many city centres. (id:60825)
Royal LePage Frank Real Estate
140 Victoria Street
Brock, Ontario
Exceptional opportunity for investors and builders. This 0.51-acre corner lot, fronting on 3 streets, is located outside conservation-regulated areas and offers significant severance potential, with the possibility of creating 3 individual lots. The property is further enhanced by two existing sanitary service connections and 2 separate tax bills, potentially offering additional future possibilities. A detached residence currently occupies the site, offering 4 bedrooms, 1 bathroom, a detached garage, a storage shed, and 2 driveways with generous parking capacity. Surrounded by custom built homes near the shores of Lake Simcoe, the location provides a refined residential setting with convenient proximity to schools, shopping, parks, and recreational amenities. This property presents a rare combination of scale, location, and future development potential. The double lot consists of 2 individual parcels under a single PIN/registration. (id:60825)
RE/MAX Jazz Inc.
308 - 106 Aspen Springs Drive
Clarington, Ontario
Welcome to this sun-filled 1 bedroom, 1 bathroom condo in the sought-after Aspen Springs community. Whether you're just starting out or looking to simplify with a maintenance-free lifestyle, this condo is the perfect fit. Step inside to discover south facing windows that fill the home with natural light. This open concept condo kitchen with a breakfast bar overlooks the living room. The spacious bedroom features a walk-in closet, and the convenience of ensuite laundry makes everyday living effortless. Step out to your private balcony ideal for relaxing, reading, or enjoying some fresh air. This well-managed building offers fantastic amenities, including a fully equipped gym, party room, parkette, and on-site management office. With a prime parking spot right outside the main entrance, day-to-day living couldn't be more convenient. Whether you're ready to purchase your first home or looking to downsize into something easy to care for, this condo has it all - comfort, convenience, and a welcoming community. (id:60825)
Real Broker Ontario Ltd.
3 Wheelhouse Drive
Clarington, Ontario
Discover lakeside living at its finest in this beautifully updated, carpet-free 2-bedroom, 2-bathroom bungalow nestled in the heart of Wilmot Creek one of Clarington's most sought-after adult lifestyle communities. Perfectly positioned just steps from the Wheelhouse Community Centre and backing onto serene views of Lake Ontario, this home offers the perfect blend of comfort, convenience, and natural beauty. Step inside to a bright, open-concept design featuring a spacious kitchen with updated cabinetry and a sunlit dining area ideal for casual meals or hosting friends. The generous living room flows seamlessly to a private back deck, where you can unwind with your morning coffee while watching the sunrise over the water, or entertain guests with the lake as your backdrop. The primary bedroom offers a peaceful retreat with a walk-in closet and a private ensuite bath, while the second bedroom and full guest bathroom provide comfort for visiting family and friends. Enjoy year-round activities and amenities including indoor resistance pool, Hot Tub, Sauna and outdoor pools, fitness facilities, 9 Hole Golf Course, Tennis, Pickleball, and an active social calendar all just steps from your door. Monthly land lease: $1,200 + property taxes, with snow removal and water included for a truly low-maintenance lifestyle. Recent updates: Vinyl siding (2017), shingles (2017), kitchen (2017), deck (2017), eavestroughs (2025), Furnace (2021) Replaced Blower (2024), Heat Pump Installed 2024. If you've been searching for a move-in ready home with breathtaking lake views in a vibrant and welcoming community, this is the one. (id:60825)
Royal LePage Frank Real Estate
78 Bonnycastle Drive
Clarington, Ontario
Welcome to this immaculate 3-bedroom, 4-bathroom home that has been beautifully upgraded from top to bottom. Pride of ownership shines throughout every detail! Step inside to a fully renovated main floor featuring a show-stopping custom kitchen with granite counters, center island, ceramic flooring, stylish backsplash with under-mount lighting, stainless steel appliances, and pot lighting. The open layout is complemented by gleaming hardwood floors, crown moldings, and a renovated powder room. The 2nd floor features 3 spacious bedrooms, including a primary retreat with a brand-new ensuite (2025) and walk-in closet. The fully finished walkout basement offers in-law or income potential with an additional full bathroom and tons of natural light perfect for family living, a home office, or entertaining. Outside is your very own backyard paradise! Enjoy summer days in the above-ground pool (2020), relax in the enclosed sunroom with hot tub hook-up, or host gatherings on the oversized deck. Gorgeous landscaping with stamped concrete walkways, and a full interlock driveway complete the curb appeal. Additional highlights: Double car garage with direct indoor access & new side door (2025), stunning low-maintenance landscaping and gardens. Endless list of updates - just move in and enjoy! Exceptional family-friendly location, just minutes from schools, parks, shopping, and quick 401 access for commuters. This home is truly a 10 - watch the HD video for all of its features. Don't wait! Your dream home is here! (id:60825)
RE/MAX Jazz Inc.
113 Kaiser Crescent
Oshawa, Ontario
Charming and tastefully finished home featuring 2+ 1 bedrooms and 2 bathrooms on a very deep lot with a driveway that parks three cars. The main floor offers an open concept living room with gleaming hardwood floors, along with a family sized eat in kitchen with seamless flow and plenty of natural light. The finished basement includes a separate entrance, above grade windows, pot lights, and a laundry room, providing excellent potential for extended living space. Recent updates include fresh paint, a modern kitchen, shingles approximately six years old, and a furnace and air conditioning system installed two years ago. Located on a quiet crescent with park space, river access, and walking trails just across the street, this home offers comfort, convenience, and a pleasant natural setting close to everyday amenities. (id:60825)
Keller Williams Energy Lepp Group Real Estate
Ph2 - 600 Thornton Road N
Oshawa, Ontario
Welcome to Thornton Place - a quiet and mature building in a prime North Oshawa location. This rarely offered 2-storey corner penthouse unit provides comfort, convenience, a unique layout, and a private balcony featuring views to the southwest. The sunlit main level features a welcoming living room, a bright eat-in dining room featuring large windows, along with a full service kitchen that includes modern appliances. Upstairs, you'll find two spacious bedrooms each with double closets and large windows. The full 4-piece bathroom along with the ease of stacked ensuite laundry only a few steps away. Perfect for individuals, couples, or small families seeking functionality without all the bells and whistles. Enjoy the traditional amenities of condo living with elevator service and underground parking. This well-kept building features an accessibility lift in the lobby, a party/meeting room, and plenty of visitor parking. Located just minutes from the 401, places of worship, parks, public transit, shopping, and other everyday needs. (id:60825)
Coldwell Banker - R.m.r. Real Estate
26 Slater Crescent
Ajax, Ontario
Welcome To Duffins Bay, South West Ajax! Located In One Of The Most Sought-After Neighbourhoods In South West Ajax, Footsteps To The Lake, This Spacious 5-Bedroom Brick Bungalow Offers The Perfect Blend Of Comfort, Character, And Potential. Upon Entry, You're Greeted By A Bright Open-Concept Living And Dining Area, Featuring A Massive Bow Window That Fills The Space With Natural Light. The Spacious Kitchen Is Ideal For Cooking And Entertaining, Open To The Living Room So You Can Connect With Family And Guests While Preparing Meals. The Main Floor Includes Three Generous Bedrooms, Each Offering Plenty Of Space And Versatility. A Side Entrance Provides Access To The Fully Finished Basement, Which Includes Hardwood Flooring, Two Additional Bedrooms, And A Modern 3-Piece Bathroom With A Large Glass Shower Enclosure Perfect For A Basement Apartment Or In-Law Suite. This Home Offers Incredible Potential For Those Looking To Add Their Own Personal Touch. With A Little TLC, It Can Easily Be Transformed Into The Perfect Family Home In One Of Ajax Most Desirable Neighbourhoods. Homes In Duffins Bay Rarely Come Up For Sale A Truly Special Opportunity You Don't Want To Miss. Don't Believe It? Check It Out For Yourself! Step Outside To A Large Backyard And Patio Area, Perfect For Summer Barbecues, Family Gatherings, Or Simply Relaxing Outdoors. The Neighbourhood Is Fantastic And Welcoming, Known For Its Quiet Streets, Friendly Neighbours, And Proximity To Parks, Schools, And The Waterfront! (id:60825)
Royal LePage Our Neighbourhood Realty


