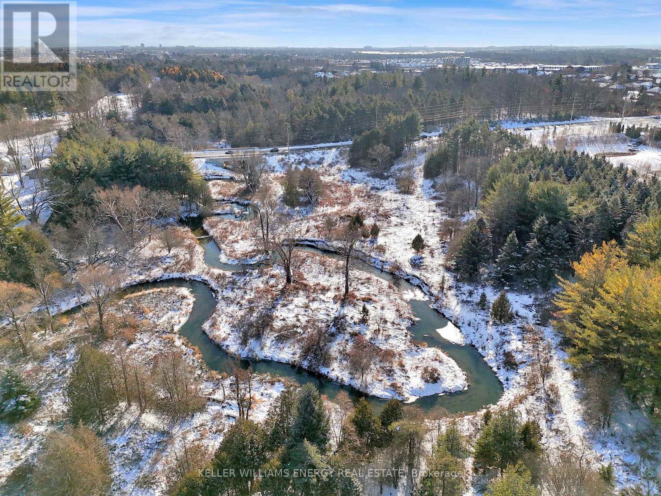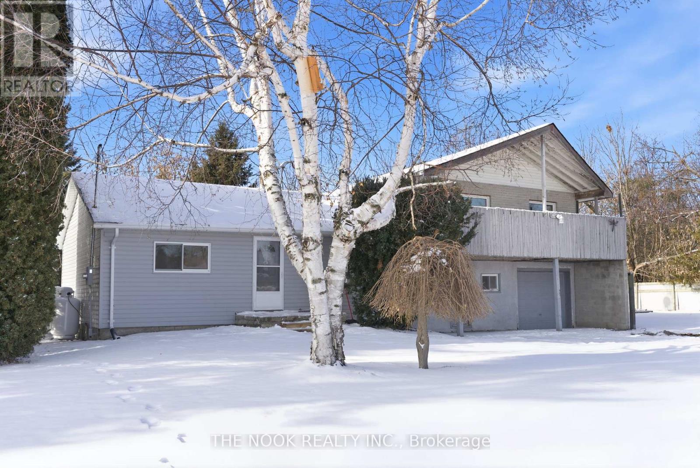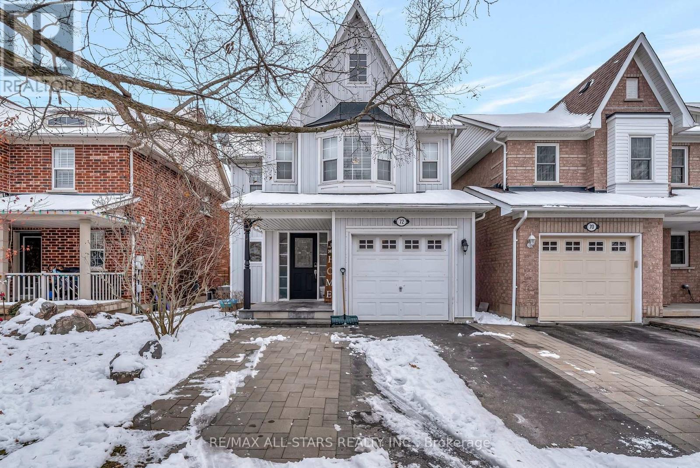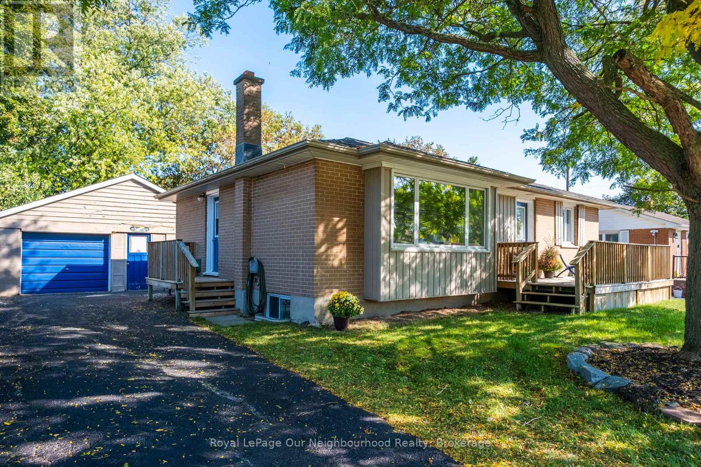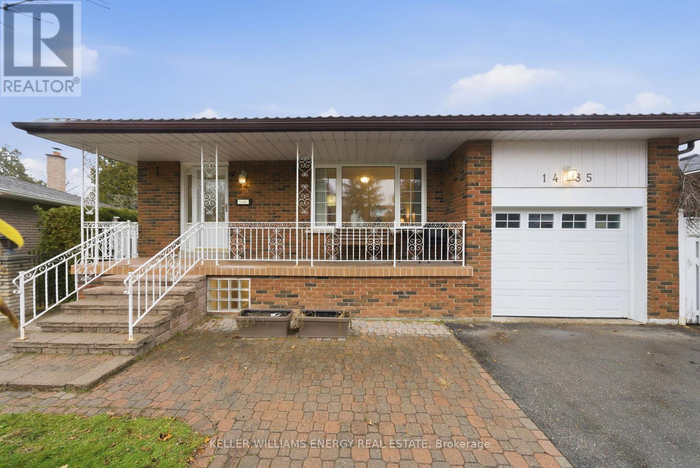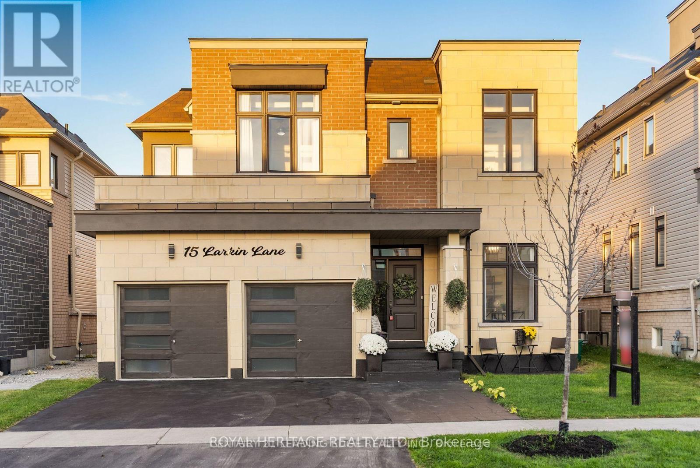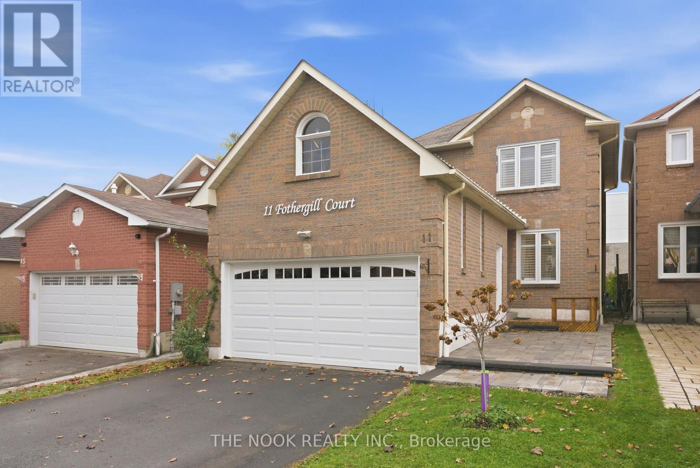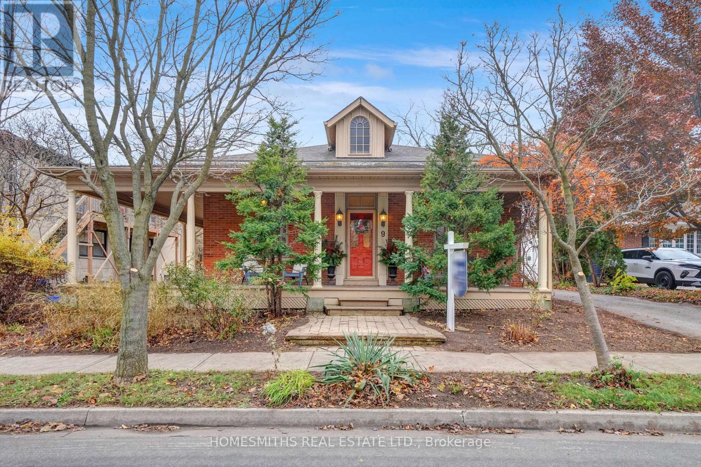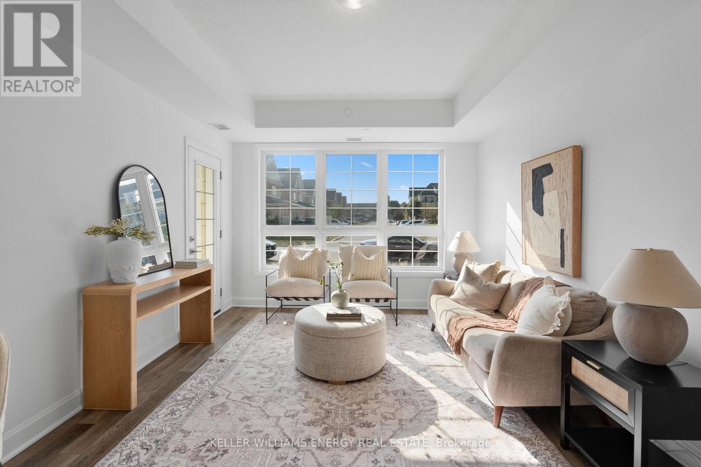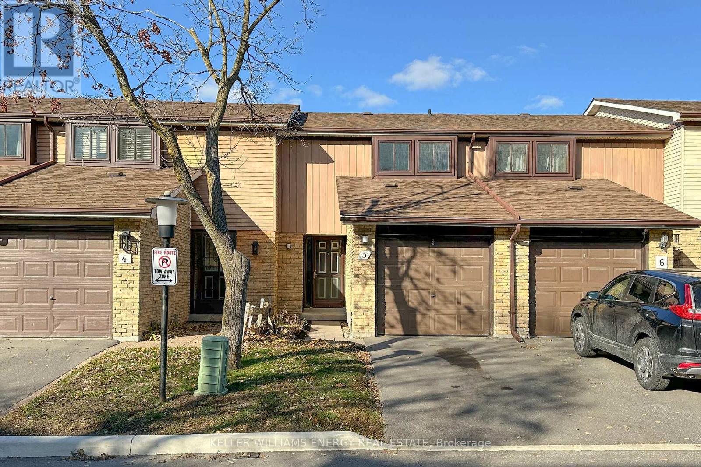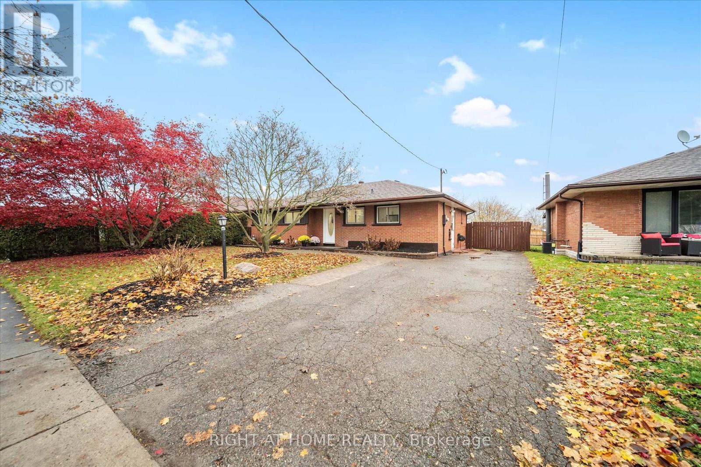2086 Avalon Street
Oshawa, Ontario
Never offered before this home is really all about the lot. Set in one of Oshawa's most desirable areas, once known as the Village of Kedron Let's break it down. 1) a river runs through it 2) massive lot with flat land and 3) a toboggan hill. The lot measures an impressive 100' x 304'.What was one a two-car garage was converted into an insulated section of the home with great ceiling height, and a permitted addition to the north side created a breezeway and a new garage.This side split offers four bedrooms on the first level along with a generous kitchen and living area.This property is a chance for fresh beginnings whether for first time buyers or a family keen to create something special. Newer windows (id:60825)
Keller Williams Energy Real Estate
16870 Nestleton Road
Scugog, Ontario
Great opportunity in the sought after area of Rural Scugog. This 3-bedroom, 1-bath detached home sits on a generous country lot and offers strong potential for renovators, investors, or buyers looking to personalize a property. Features include a large garage ideal for parking and/or a workshop, with direct access to the basement for added convenience. Spacious lot provides room for outdoor projects or future improvements. 2 Car garage leaves ample space to park and have a workshop. Garage currently offers one door but can covert back to two garage doors. Located in a quiet rural setting just minutes to Port Perry, schools, amenities, and Lake Scugog. Excellent fixer-upper with solid upside and bones. (id:60825)
The Nook Realty Inc.
32 Jones Avenue
Clarington, Ontario
Welcome Home To A Peaceful Lifestyle In The Charming Hamlet Of Newtonville, A Community Known For Its Oversized Lots, Mature Trees, And Relaxed Evenings. This Expansive 125 Foot Wide Property Offers A Rare Blend Of Space, Privacy, And Opportunity, Making It Ideal For Those Who Love Gardening, Outdoor Living, And Hosting Family Gatherings In A Beautiful, Natural Setting. Surrounded By The Quiet Luxury Of Multimillion Dollar Estate Properties, This Beautifully Renovated Residence Blends Timeless Charm With Modern Comfort, Showcasing Elegant Crown Mouldings, Rich Hardwood Floors, Updated Electrical, Newer Furnace, And Updated Roof. Step Inside And Instantly Feel The Warmth Of Sun Filled Rooms Designed For Both Relaxation And Connection. The Main Living Areas Flow Effortlessly, Offering The Perfect Balance Of Openness And Intimacy. Car Lovers And Hobbyists Will Love The Additional Detached Garages, Providing Incredible Space For Vehicles, Tools, Toys, Or A Workshop. Above The Garage, A Versatile Loft Space Offers Ample Storage! The Unspoiled Basement Is A Blank Canvas, Ready For Your Vision. Add Extra Living Space, A Recreation Room, Gym, Or Office Space, All While Increasing The Long Term Value Of Your Investment. Nestled On A Picturesque Street, You Will Enjoy The Rare Blend Of Privacy, Prestige, And Convenience. Only Seven Minutes From Downtown Newcastle, Twelve Minutes To Port Hope, Twenty-Three Minutes To The Oshawa Go Station, And Approximately One And A Half Hours To Downtown Toronto, It's An Ideal Balance Of Country Living And Commuter Convenience. Properties With This Blend Of Land, Flexibility, And Lifestyle Do Not Come Along Often. This Is A Home That Truly Needs To Be Experienced In Person To Appreciate Everything It Offers! (id:60825)
RE/MAX Hallmark First Group Realty Ltd.
72 Wessex Drive
Whitby, Ontario
EXPERIENCE ELEVATED LIVING. 3 bedroom + 1, 3-bath home nestled in Winchester's most sought-after family neighbourhood. Every detail is crafted for comfort and sophistication, from the custom kitchen - finished with sleek stone countertops and designer backsplash, to the rich hardwood flooring that graces both main and upper levels for an uninterrupted sense of luxury. Seamlessly transition from indoor to outdoor dining surrounded by privacy and beautifully landscaped gardens with vibrant, seasonal colour. Upstairs, you will flow into bright and generous sized bedrooms providing relaxing retreats for every family member while the finished basement expands living space and is an entertainer's dream with endless possibilities - enjoy as a media lounge, games room, or your own sophisticated "man cave". Additional bonus room downstairs can be perfectly suited for a child's playroom, home office, den or hobby area, tailored to your family's lifestyle and needs. This exceptional spacious home floods of natural light, blends style, versatility, and privacy in a prestigious community setting-offering both luxury and warmth where families thrive and create lasting memories. (id:60825)
RE/MAX All-Stars Realty Inc.
205 Lee Avenue
Whitby, Ontario
Nestled on an oversized premium lot, this inviting bungalow is located in one of Whitby's most desirable neighbourhoods. Perfectly situated within walking distance to schools, parks, and everyday amenities, and with quick access to both the 401 and 407, it offers exceptional convenience.The freshly painted main floor features two bedrooms and a spacious living room highlighted by a large bay window. The sun filled kitchen provides direct walkout access to the backyard, where you will find a large deck and patio perfect for relaxing or entertaining.The newly updated basement (2023) boasts a generous recreation room with fresh carpeting, a stunning spa-like washroom, and two additional bedrooms. With a separate entrance, its an excellent setup for an in-law suite. The home also features updated electrical and a new furnace.The oversized garage offers plenty of space for parking, storage, and/or a workshop. A true dream for a hobbyist. Recent updates include the roof on the home (2019) and the garage roof (2024).This spectacular property is the perfect family home and an opportunity not to be missed! (id:60825)
Royal LePage Our Neighbourhood Realty
1485 Oneida Court
Oshawa, Ontario
Pride of ownership shines in this beautifully maintained 3+1 bedroom bungalow, lovingly cared for by its original owners since 1972. Nestled on a quiet court in Oshawa, this home offers a rare blend of comfort, functionality, and a stunning natural setting. The main floor features three bedrooms, one full bathroom, and a bright, spacious living room with a large picture window overlooking the peaceful front yard. The layout is warm and inviting, perfect for both everyday living and hosting. A convenient side entrance leads to the fully finished walk-out basement, offering incredible versatility for extended family or potential in-law setup. The lower level includes a large recreation room, dedicated dining area, and a full second kitchen. The basement bathroom is equipped with a relaxing sauna, adding a spa-like touch to the home. Step outside to your expansive, Zen-inspired backyard, complete with stone pathways, mature landscaping, and direct access to the ravine-creating a tranquil retreat with no rear neighbours. A shed/workshop sits at the back of the lot, ideal for storage or projects.Located on a quiet court and backing onto nature, this exceptional property offers privacy, space, and unmatched pride of ownership. A truly rare find-don't miss your chance to make this timeless home your own! (id:60825)
Keller Williams Energy Real Estate
15 Larkin Lane
Clarington, Ontario
Discover the perfect blend of refinement and relaxation along the breathtaking north shore of Lake Ontario. This immaculate 4 +1 bedroom detached home is ideally located minutes from Hwy 401, 115 & 418, with parks, Lake Ontario, and the scenic Waterfront Trail for biking and walking just steps away. Featuring a sleek modern design, pot lights throughout, and a bright open layout, this home is built for both style and comfort. The primary suite offers a spacious walk-in closet and spa-like ensuite with a frameless glass shower. Enjoy a chefs kitchen with stainless steel appliances. This stunning home is truly move-in ready and a must-see gem for those seeking modern living near the water! (id:60825)
Royal Heritage Realty Ltd.
11 Fothergill Court
Whitby, Ontario
Beautifully updated 3 bedroom home on a quiet court in West Whitby. Freshly painted throughout with all lighting updated. Bright main floor features real hardwood floors, pot lights, California shutters, and a modern kitchen with custom cabinetry, quartz countertops, and ceramic backsplash. Spacious living and dining area with walkout to a fully fenced private backyard with no neighbours behind, two tier deck, and perennial gardens. The second floor offers three generous bedrooms with updated modern flooring and a renovated 4 piece bath. Finished basement includes laminate flooring, pot lights, wet bar, and additional space for movie room or home office. Insulated two car garage with storage loft and direct access to the home and side entry. Additional upgrades include Eurotech windows, high efficiency furnace in 2025, and central air, repaved driveway in 2014. Located close to New Whitby Medical Centre, top rated schools, parks, shops, transit, and easy access to Highway 401 and 412 and minutes to Whitby GO. Move in ready home in a highly desirable Whitby neighbourhood. (id:60825)
The Nook Realty Inc.
9 Concession Street W
Clarington, Ontario
Charming Century Bungalow in the Heart of Historic Downtown Bowmanville. This character-filled, fully detached bungalow, nestled just steps from Bowmanville's vibrant downtown. Bursting with beautiful architectural details and impressive high ceilings, this home offers the perfect blend of charm, potential, and lifestyle. Inside, you'll find two large living spaces, 2 bedrooms and a bright 4-piece bathroom, along with an open kitchen featuring a large centre island-ideal for cooking, hosting, or gathering with family. The adjoining dining area boasts a walkout to the porch, making summer BBQs effortless and inviting. One of the home's standout features is its wrap-around front porch. Imagine sipping your morning coffee as the neighbourhood wakes, or enjoying a quiet evening glass of wine as the sun sets-this porch truly elevates daily living. A unique bonus awaits above: the loft/attic space, ready to be transformed into the perfect office, studio, playroom, or cozy retreat. With a little bit of love, this space could become something truly special. Outside, the property offers even more possibilities. The large lot,165 foot deep and detached garage provide room to grow-whether you envision restoring the existing structure or tearing down to build a new garage with a potential second dwelling. Additional features include a flexible office nook with a built-in hidden laundry space. Full of potential and located in one of Bowmanville's most desirable historic pockets, this home is the perfect opportunity to create something beautiful. (id:60825)
Homesmiths Real Estate Ltd.
106 - 50 Lakebreeze Drive
Clarington, Ontario
Welcome to this beautifully appointed 2-bedroom, 2-bathroom main-floor condo, ideally located close to the elevators and just steps from the shoreline. Enjoy breathtaking views of Lake Ontario from your private terrace-the perfect place to start your day with coffee or unwind with evening sunsets. Inside, the spacious open-concept layout features modern finishes throughout. The gourmet kitchen is equipped with quartz countertops, abundant cabinetry, and a convenient breakfast bar-ideal for cooking, dining, and entertaining. The bright living/dining area flows seamlessly to the terrace, filling the home with natural light. The primary bedroom offers a peaceful retreat with a large closet and a luxurious 4-piece ensuite showcasing contemporary fixtures. A generously sized second bedroom and an additional full bathroom provide excellent flexibility for guests, family, or a home office. Residents enjoy access to the exclusive Admiral Club, featuring resort-style amenities including a fully equipped fitness centre, indoor pool, theatre room, library, and party room. Additional features include in-suite laundry, premium flooring, and easy access to all building amenities. Experience the convenience of main-floor living with no need for elevators, all while being close to walking trails, parks, shops, and transit.Don't miss your chance to live in this highly sought-after lakeside community! (id:60825)
Keller Williams Energy Real Estate
5 - 221 Ormond Drive
Oshawa, Ontario
This charming home has been recently and thoughtfully renovated including fresh paint thru-out and LVT flooring on the main and upper hallway. Featuring an eat-in kitchen with brand new appliances, open-concept living and dining area with a walk-out to a private, fully fenced backyard - an ideal spot for relaxing or entertaining. Upstairs you'll find a renovated main bathroom, a spacious primary bedroom with a generous double closet plus 2 more large bedrooms. The finished basement offers a cozy rec room, perfect for additional living space or a home office. Ideally located near schools, shopping and public transit, this home offers both comfort and convenience. Maintenance fees include water, lawn care and snow removal for a truly hassle-free lifestyle along with repair and replacement of the roof, windows, exterior doors (excluding storm and screen doors), garage door and common elements. (id:60825)
Keller Williams Energy Real Estate
625 Central Park Boulevard N
Oshawa, Ontario
LEGAL DUPLEX - Beautifully updated detached bungalow on a 58 x 125 ft lot with a legal basement apartment - perfect for investors or multi-generation living. Can be easily converted into a single-family home. Main floor features 3 spacious bedrooms, new flooring, a stylish new kitchen with updated cabinets, quartz countertops & stainless steel appliances, plus a newly renovated 4-pc bathroom and its own laundry. All renovations for the main floor done in 2025. The walkout legal accessory apartment basement (renovated in 2019 with building permits) offers a bright 1-bedroom unit with a separate entrance, second kitchen, full bathroom and separate laundry, ideal for in-laws or rental income. Large private driveway parks up to 5 cars. Excellent income potential with estimated rents of approx. $2,300 for the upper unit and $1,900 for the lower unit. A turnkey opportunity to live in one unit and rent the other, or add a strong cash-flowing property to your portfolio. Large lot size could allow for a garden suite in the backyard. (id:60825)
Right At Home Realty


