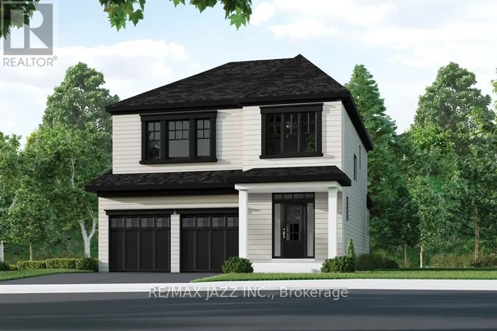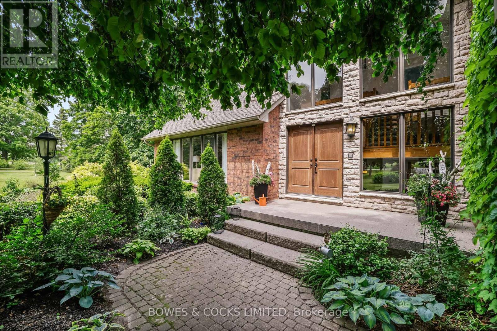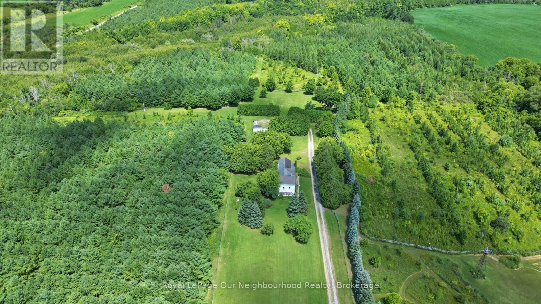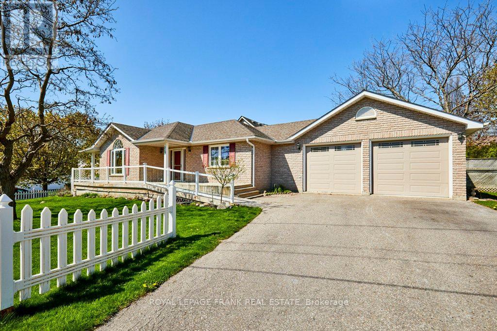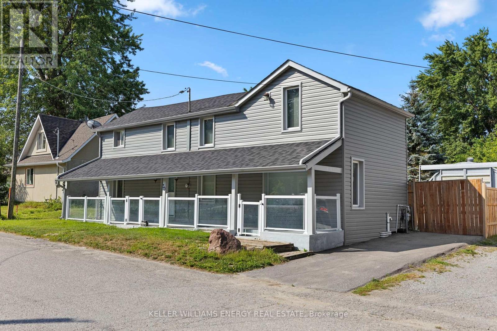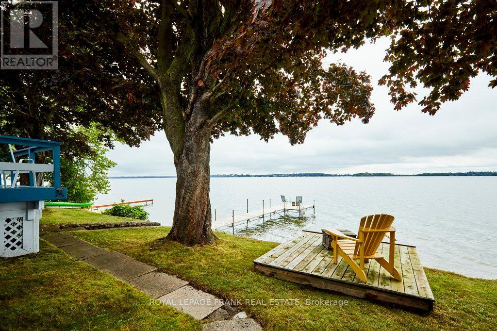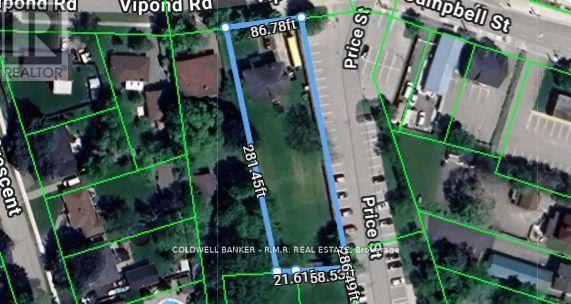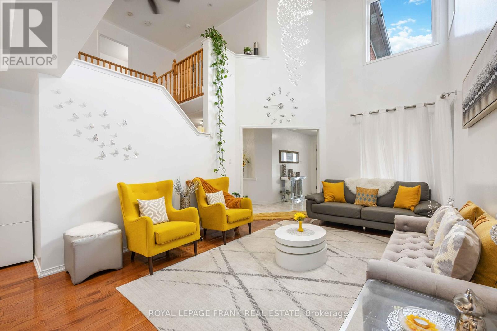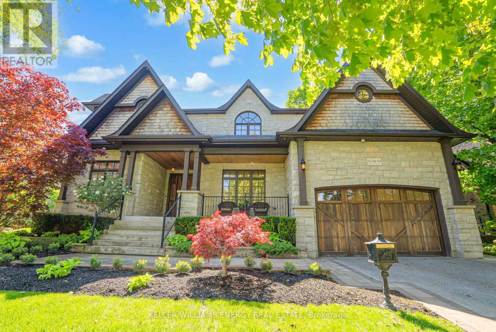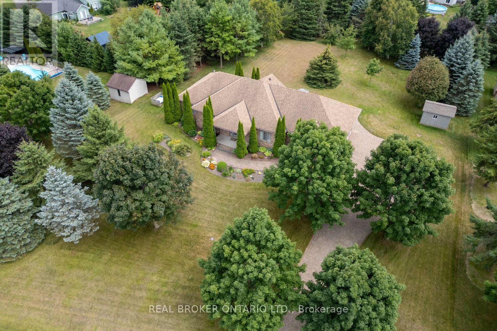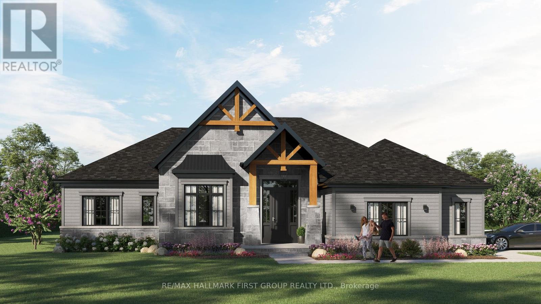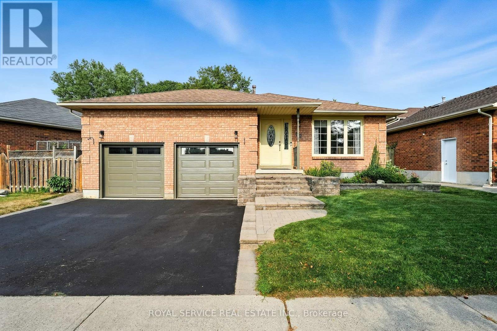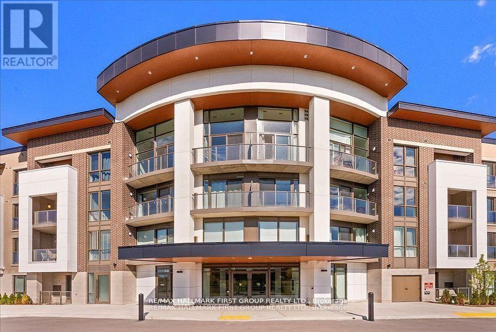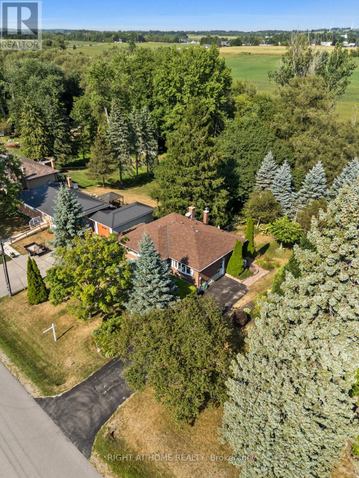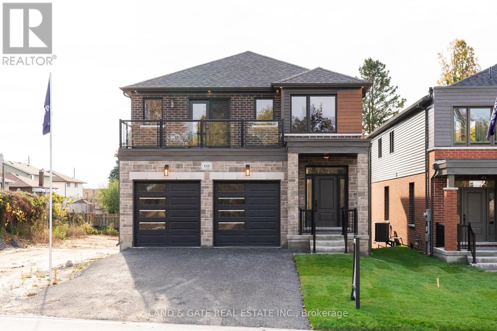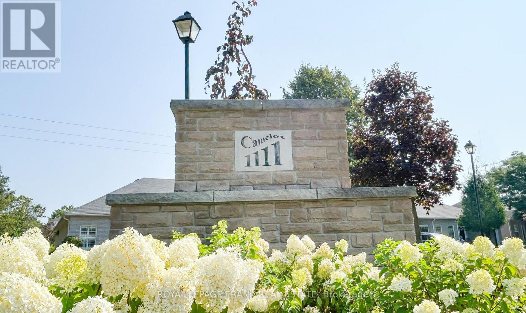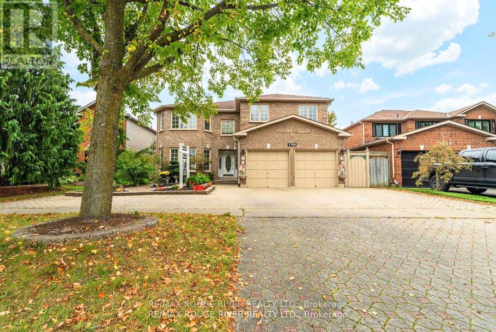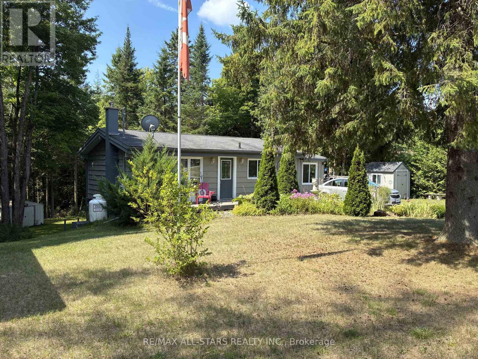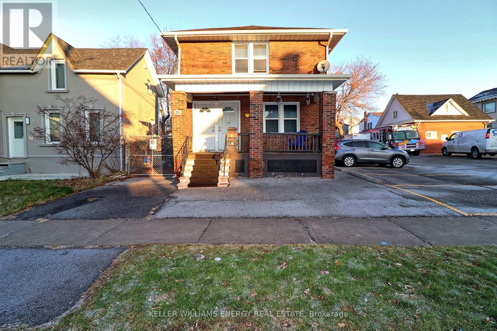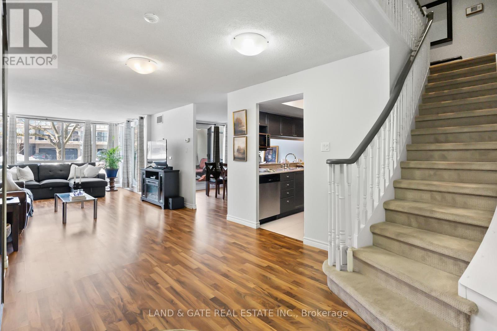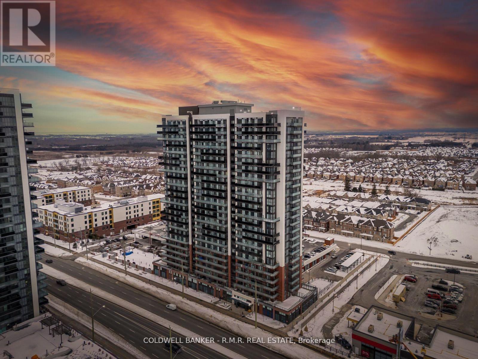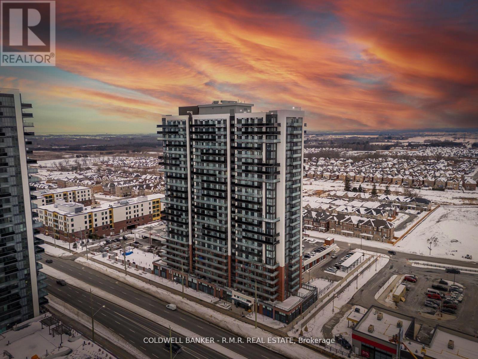2151 Chris Mason Street
Oshawa, Ontario
Unmistakably Jeffery! Brand new, to-be-built 3-bedroom, 3-bathroom two-storey home offers exceptional design and craftsmanship. The Views is Oshawa's premier new home community boasting a family friendly environment in a neighbourhood worthy of the Jeffery name. Uncompromising quality, attention to detail with both classic and modern touches that ensure a home you will love for years to come! The Vista model Elevation D capitalizes on the modern farmhouse trend and is architecturally stunning from start to finish. The interior boasts a massive kitchen/great room design and an open-to-above staircase. Convenient second floor laundry. Primary bedroom with oversized walk-in closet and an ensuite equipped with both a freestanding tub and a glass shower. Views by Jeffery Homes in North Oshawa is conveniently located near schools, the 407 and plenty of amenities, from shopping to restaurants. Exterior front finish: James Hardie board. Exterior rear and side finish: vinyl siding. (id:60825)
RE/MAX Jazz Inc.
3255 Pollard Road
Clarington, Ontario
Welcome to your dream estate a rare and stunning 10-acre retreat nestled in the heart of Clarington, backing onto the peaceful Wilmot Creek. This exceptional property offers the perfect blend of luxury, nature, and privacy, making it a true oasis. The grounds feature three serene ponds, one of which is fully stocked with fish, a ready to go vegetable garden, beautifully landscaped perennial beds, and an in-ground heated saltwater pool and hot tub for ultimate relaxation. The property is adorned with a variety of unique and mature trees, including pear, multiple apple varieties, medlar, peach, sour cherry and even a mulberry tree. A charming barn sits at the back of the property, fully equipped with hydro and water, horse stalls, a fenced bird enclosure, and 4-acres of invisible fence, ideal for hobby farming or equestrian use. The custom-built Halminen home features 2x6 construction, three fireplaces (two gas, one wood), an indoor sauna, and an elegant black walnut and butternut custom bar. Exquisite details are found throughout, including a stunning walk-in closet in the primary suite with custom shelving and shoe racks, multiple custom built fireplaces and a freshly renovated kitchen. Skylights in both the main home and the secondary carriage house, offer an abundance of light and life to an already lively home. The carriage house offers a deep 2-car garage or workshop and an upper-level living space perfect for hosting guests, a private studio, or an epic games room. Brimming with charm and character, this versatile bonus space features a bright conservatory, a dedicated winemaking room, a stylish 3-piece bathroom, and a stunning spiral staircase offering endless possibilities for how you'll enjoy every inch. Whether you're entertaining, relaxing, or exploring new opportunities such as revitalizing the vineyard at the far end of the property, this home supports every lifestyle. Quiet, private, and surrounded by nature this is more than a home; it's a lifestyle. (id:60825)
Bowes & Cocks Limited
3088 Concession 7 Road
Clarington, Ontario
Imagine your paradise! Over 65 acres with multiple beautiful locations for your dream home. Possibilities are endless with this property. 2 gazebos with ample room for getting together, or use as a grandstand for any event you can envision. Over 30,000 trees planted and Soper Creek runs right through to add to a perfect setting for the conservationist in you, where you can rebalance with nature. Existing home awaits your creative touch. (id:60825)
Royal LePage Our Neighbourhood Realty
519 Alma Street
Scugog, Ontario
In the market for a brick-clad bungalow in a quiet neighbourhood- I have one for you that is freshly painted and move-in ready! Unique cornerstone floorplan circa 1998- Hop, skip and a jump to amenities and schools- short stroll to beautiful downtown Port Perry. Nestled on a corner lot, this gem offers three bedrooms and three bathrooms plus a lower-level office, rec room and family room. Large windows shower the primary living space with plenty of natural light and sun-kissed rooms. The home boasts accessibility features/wheelchair friendly with an oversized primary bedroom door and a custom roll-in shower/ensuite. Interior access from the garage provides an automatic push button door. 2x10 construction- plywood subfloor. EXTRAS Upgraded laminate shingle 2013, Drain/membrane in basement 2013, Eavestroughs 2016, Central Air Conditioning 2017, Heat exchanger 2017, Some windows 2020, High Efficiency Natural Gas Water Heater 2021, High Efficiency Natural Gas Furnace 2021, Broadloom 2025, Garage drywall 2025, Washer, Dryer and Stainless Steel Appliances included (as is). 200 amp service ( room to expand), HRV Unit, Aluminum Eaves with Leaf Guards Come settle in Port Perry and see why everyone wants to call this sweet town home! (id:60825)
Royal LePage Frank Real Estate
30 Pier Street
Scugog, Ontario
This beautifully updated 1.5-storey home offers 3 spacious bedrooms, 2 full baths, and laminate flooring throughout. The bright, open layout is perfect for everyday living, with an upgraded kitchen and modern finishes throughout. Situated on a large lot with a massive detached garage ideal for a workshop, storage, or additional parking. Just a 1-minute walk to Lake Scugog, offering year-round access to boating, fishing, and outdoor recreation. A fantastic opportunity for families, retirees, or investors! Extras: Flooring (2022), Kitchen (2022), Shingles (2022), Enclosed Porch (2022), Paved Driveway (2022), Fence (2022), Pot Lights (2023), Bathrooms (2025), Paint (2025) (id:60825)
Keller Williams Energy Real Estate
28 Johnstone Lane
Scugog, Ontario
Welcome to this perfect waterfront property on Lake Scugog & the Trent Severn Waterway offering a picturesque lifestyle with both westerly & northern exposures & providing breathtaking sunsets and sunrises. Situated on a tranquil private lane, this large, flat, treed lot is perfect for family activities & games on the front yard while the lakefront offers swimming, water sports & fishing in the summer, snowmobiling & ice fishing in the winter. The main house features charming tongue-and-groove cedar walls, a floor to ceiling brick gas fireplace between the kitchen & the spacious living room area that provides a panoramic view giving you the feeling you are sitting on top of the lake when looking out the window. The light filled, welcoming dining area just off the kitchen leads to a cozy family room which has a walkout to the deck overlooking the lake, providing that true cottage feel. Three bedrooms plus a loft allow for plenty of room for family & overnight guests. Complimenting all of this is a cute insulated bunkie with 2 rooms and a 2 pc. washroom. The lovely covered porch on the front of the house allows you to sit and while away the yesteryears while the forced air gas furnace (2018), air conditioner (2020) & electric car charger allow for all the comforts of home. Do not miss the opportunity to own this hidden gem that truly offers you the feeling of northern cottage country while being just a 20 minute drive to the town of Port Perry or 20 minutes to the town of Lindsay, school bus pickup, 12 minutes to Hwy. 35 and all the modern conveniences that being close to town offers you. (id:60825)
Royal LePage Frank Real Estate
5 Vipond Road
Whitby, Ontario
DON'T MISS THIS ONE...Rare, 1/2+ Acre Lot - Prime Whitby Location in the Heart of Brooklin! An exceptional opportunity to own this over 1/2+ acre parcel in the village of Brooklin, one of Durham Region's most sought-after communities. Nestled on prestigious Vipond Road, this flat, usable lot offers endless potential for endless opportunities (subject to municipal approvals) or even your dream home. Located in the historic village of Brooklin, this property is surrounded by upscale homes, top-rated schools, parks, and just minutes from Highway 407. Whether you're a Developer, Builder, Investor, or Homeowner with a vision, this is your chance to secure a generous slice of land in a high-demand, Affluent, rapidly growing area. Enjoy small-town charm with big-city convenience - only 45 minutes to Toronto. Opportunities like this on Vipond Road rarely come available. Build your dream in beautiful Brooklin! (id:60825)
Coldwell Banker - R.m.r. Real Estate
1330 Aldergrove Drive
Oshawa, Ontario
Welcome to 1330 Aldergrove Drive, Oshawa! Situated in the prestigious Parkridge neighbourhood, this remarkable 2-storey home offers over 3,000 sq ft of elegant living space, including a fully finished walk-up legal basement with a covered separate entrance. With 7 bedrooms and 5 bathrooms, this property is perfectly suited for large families, multi-generational living, or excellent income potential. The main floor is bright and inviting, featuring spacious principal rooms designed for both comfort and entertaining. The sunlit living room showcases soaring double-height ceilings and oversized windows, creating a striking first impression. A formal dining room with recessed ceiling and pot lights sets the stage for memorable gatherings, while the family room with its cozy gas fireplace is perfect for everyday relaxation. At the heart of the home, the chefs kitchen offers abundant cabinetry, a centre island, custom backsplash, and a breakfast area with walk-out to the deck overlooking the backyard. Upstairs, the luxurious primary suite includes a private seating area, a walk-in closet with custom organizers, and a spa-like 4-piece ensuite. The additional bedrooms are generously sized, each with custom closets, ensuring comfort and functionality for the whole family. The walk-up legal basement is a home of its own complete with separate covered entrance, bedrooms, bathrooms, and spacious living areas. Ideal for extended family or rental income, it offers flexibility and peace of mind. Blending space, style, and versatility, this home is close to top schools, parks, shopping, transit, and Hwy 407 access. A rare opportunity to own a property that truly adapts to your lifestyle. (id:60825)
Royal LePage Frank Real Estate
758 Masson Street
Oshawa, Ontario
Exquisite Custom Home Thoughtfully Designed to Blend Seamlessly into the Historic Charm of This Prestigious 1920's Neighbourhood. Every detail reflects architectural excellence and the use of premium natural materials from Eastern White Cedar shakes and hand-chipped stonework to cedar garage doors on the TANDEM 3 car garage, front porch and a solid mahogany front door. Distinctive features include porthole windows, coach lighting, and formal landscaping that enhances the home's curb appeal. This timeless, traditional residence impresses at every turn. The Principal Suite features a large 5 piece Ensuite with marble floors & shower. Very large (11 x 17') custom walk-in closet. All Bedrooms feature ensuite or jack and jill ensuite. Lower level features a 5th bedroom; 9ft ceilings and large egress windows. Outstanding 2nd Floor laundry room. Air Conditioner 2023; Professionally landscaped backyard with gorgeous gazebo and built-in bbq, Sprinkler system, heated garage. Includes built-in fridge, dishwasher, wolf oven, washer, dryer and butler's pantry. (id:60825)
Keller Williams Energy Real Estate
7 Virtue Court
Clarington, Ontario
Nestled in the desirable executive neighbourhood of Enniskillen, this all brick bungalow offers the perfect blend of space, comfort, and function on an approx 1-acre lot. With approx 2,000 sq ft of main living space, plus, a fully finished basement, this property is ideal for families seeking both everyday convenience and room to grow. The home welcomes you with an interlock driveway leading to a spacious 2.5 car garage. Step into the large front foyer featuring hardwood flooring, a built-in bench, and a double closet, designed for both style and practicality. A convenient entrance from the garage leads into a generously sized mudroom/laundry rm, complete with its own double closet, making organization effortless. The main floor showcases a bright and airy great room with soaring cathedral ceilings, rich hardwood flooring, and large windows adorned with California shutters. This open-concept space seamlessly flows into the kitchen, which is equipped with a breakfast bar, stainless steel appliances, ample cabinetry including a pantry closet, and pot lighting, ideal for everyday living and entertaining. The kitchen is open to the dining area with a walk-out to the deck. Three great-sized bdrms are located on the main floor, including a spacious primary suite featuring a 5-pc ensuite bath and three double closets, offering abundant storage. Downstairs, the fully finished basement expands your living area significantly. It includes a massive fourth bedroom, a 3-pc bath, a large games rm, and a cozy rec rm with gas fireplace and oversized windows that let in plenty of natural light. A separate entrance from the garage to the basement provides added flexibility. Step outside to a private backyard surrounded by mature trees. Enjoy quiet evenings or summer gatherings on the deck, and take advantage of the added utility of a garden shed for extra storage. This home is a rare opportunity that offers space and functionality, all set in a desired community. (id:60825)
Real Broker Ontario Ltd.
17300 Island Road
Scugog, Ontario
Custom Bungalow To Be Built Minutes from Port Perry! Fourteen Estates is renowned for building homes with sophistication and elegance. This over 1,900 sq. ft. custom bungalow features 3 bedrooms, 3 bathrooms, and a 2-car garage, with the opportunity to personalize finishes and colours to reflect your style. Situated on a 215 x 195 lot (approx. 1 acre), the property is adorned with mature trees and offers breathtaking westerly sunset views, creating both natural beauty and privacy. Located on a primary road, just 10 minutes to Port Perry and 20 minutes to Hwy 407, this home combines rural tranquility with urban convenience. Families will appreciate the school bus route access, while modern essentials such as natural gas and fibre internet ensure comfort and connectivity. Discover the best of both worlds serene country living with easy access to a vibrant community. (id:60825)
RE/MAX Hallmark First Group Realty Ltd.
69 Firwood Avenue
Clarington, Ontario
Welcome to 69 Firwood Ave! This rare and highly sought after backsplit in Courtice offers a versatile 2+1 bedroom, 2 bathroom layout that's perfect for families, downsizers, or first-time buyers. Step inside to find California shutters throughout and a bright living room with elegant French doors. The front of the home flows into the kitchen and dining room and down into the family room. Upstairs you will find the extra large primary bedroom that has been expanded from the original two secondary bedrooms and a secondary bedroom that used to be the primary! The kitchen boasts cherry cabinets and quartz countertops with a breakfast table that doubles as extra counter space. From the kitchen you can head outside to your private, enclosed deck ideal for morning coffee or evening entertaining. The well-designed floor plan flows seamlessly from the family room to the basement and into a massive lower-level rec room, offering endless possibilities for family gatherings, a home theatre, or a games area. With an additional bedroom and full bathroom on the lower level, guests or teens enjoy their own retreat. Nestled in a desirable neighbourhood, this home combines comfort, style, and function in one. Don't miss the chance to make it yours! (id:60825)
Royal Service Real Estate Inc.
409 - 385 Arctic Red Drive
Oshawa, Ontario
A Rare Find Stunning 1084 Sq Ft Condo with Soaring Ceilings & Forest Views, fully upgraded. Welcome to a truly unique and breathtaking condo experience. This beautifully designed 1,084 sq ft suite features 14 ceilings, 8' doors, dramatic floor-to-ceiling windows, and panoramic views of lush green space from every angle. Nestled in a modern, boutique-style building with an urban design in a peaceful rural setting, this unit offers the best of both worlds. The open-concept kitchen is an entertainers dream, featuring quartz countertops, under cabinet lighting, pot drawers, a 10 island with breakfast bar seating, and nearly endless cooking workspace, Automated hunter Douglas Blinds. Enjoy western sunset views from your living and dining rooms, or step out to your private balcony with southern exposure overlooking a serene forest backdrop. The spacious primary suite includes a walk-in closet and a large ensuite bath, creating the perfect retreat. This building is as impressive as the unit itself offering thoughtfully curated amenities like a pet wash station, BBQ area, fitness centre, and an entertaining lounge with a full modern kitchen. Plus, you'll enjoy underground parking with an optional personal EV charging hookup. Backing onto green space and siding a golf course, this is a rare opportunity to own luxury, lifestyle, and location in one of the area's most distinctive residences. (id:60825)
RE/MAX Hallmark First Group Realty Ltd.
5741 Ochonski Road
Clarington, Ontario
First time ever offered! Welcome to 5741 Ochonski, a brick bungalow, located on one of Orono's most highly sought after roads, with stunning country views out front and lush privacy behind. Sitting on a large lot with beautiful mature trees and gardens, you will be enamored by this property, by the feeling that you have your very own park in your backyard. The main level offers a nice sized living room with bow window overlooking the front gardens. The spacious eat-in kitchen with patio doors leading to the deck, offers more stunning gardens with a tiered backyard, including steps leading down to the grassy and treed lower area, with a charming bridge over the stream. This yard is a true oasis! Back inside the home you will find a four piece bath and three bedrooms. The living room and bedrooms feature oak hardwood flooring. This home also offers a convenient side entrance and the basement boasts a large rec room with wood burning fireplace, a workshop, the laundry room which is combined with the utility room and an additional spacious room. This one owner home is ready for its next chapter where more memories will surely be made! (id:60825)
Right At Home Realty
985 Queensdale Avenue
Oshawa, Ontario
***TO BE BUILT***Welcome to Kings Cross by award winning builder Holland Homes! Kildare Model, detached two-storey home offering the rare opportunity to own a beautifully appointed property in one of the area's most sought-after neighbourhoods. Spanning an impressive 2,579 square feet, this thoughtfully designed home features four spacious bedrooms and three elegant bathrooms, making it ideal for families and professionals alike. The location is unbeatable just minutes from top-rated schools, everyday amenities, and convenient transit options, ensuring seamless living for all lifestyles. Inside, you'll be greeted by rich hardwood flooring and a welcoming front foyer with a walk-in coat closet for added functionality. The heart of the home is the chef-inspired kitchen, showcasing sleek quartz countertops, a central island perfect for casual dining or entertaining, and a generous walk-in pantry to meet all your storage needs. The adjoining great room is bathed in natural light thanks to oversized windows and features a cozy gas fireplace, creating the perfect ambiance for relaxing or hosting guests. Upstairs, the primary suite offers a luxurious retreat with a four-piece ensuite that includes a stand-up shower and a deep soaker tub, along with a spacious walk-in closet. The additional bedrooms are equally impressive, each with ample closet space, and the third bedroom boasts its own private balcony a charming touch that adds character and charm. Please note that this home is still to be built, and the photos shown are from a previous model and may not reflect final finishes. Don't miss your chance to make this exceptional property your new address. This is more than just a home its a lifestyle upgrade waiting to happen. (Taxes have not yet been assessed. SqFt & Room Measurements as per Builders Floorplans) (id:60825)
Land & Gate Real Estate Inc.
48 - 1111 Wilson Road N
Oshawa, Ontario
Highly Sought After Mature Camelot Community. Bungalow Townhome With Garage. This Home Is Situated In A Lovely Setting With Mature Trees And Landscaped Gardens. Relax In This Peaceful Neighbourhood, Private Courtyard. Main Floor Laundry. Open Kitchen To Living/Dining Area, Large Primary Bedroom With 4 Pc. Ensuite. Full Walkout On The Lower Level With 3rd Bedroom And Spacious Rec. Located Close To Public Transit, Shopping, Restaurants and Walking Areas. 2nd Bedroom Being Used As A Dining Currently. L/A Has Status Certificate. Virtual Staging Used For 1 Bedroom Photo (id:60825)
Royal LePage Frank Real Estate
1106 Ridge Valley Drive
Oshawa, Ontario
This stunning close to 3,300 square foot executive home sits majestically on a gorgeous 50x114-foot lot beginning with a full stone driveway and additional side parking space that leads to a front walkway beautifully framed by majestic gardens creating an inviting entrance that sets the tone for the elegance within. Step inside to discover gleaming granite floors and rich hardwood that flow seamlessly from the spacious family room through the sophisticated den and into the expansive living room designed perfectly for large family gatherings while connecting effortlessly to a bright breakfast room and beautiful kitchen featuring stunning granite countertops and premium stainless steel appliances. The thoughtful main floor layout includes a formal dining room with ample space for hosting memorable dinners, a convenient powder room, and a practical laundry and mud room offering direct access to both the exterior and the two-car garage for ultimate convenience. The gorgeous staircase leads to the second floor where the massive primary bedroom awaits with its walk-in closet and luxurious 5-piece bathroom showcasing elegant granite finishes, while the generously sized second and third bedrooms include one currently serving as a home office and share a well-appointed 4-piece bathroom. The fourth bedroom essentially functions as another primary suite boasting his-and-hers closets and a private powder room, while the entire home features modern conveniences including a complete intercom system and central vacuum system throughout. The crowning jewel of this remarkable property is the glorious backyard where a large partially shaded deck creates the perfect entertaining space while the heated pool offers a refreshing retreat surrounded by ample space for children's play areas or hosting large gatherings. Don't miss this rare opportunity to own this piece of heaven that's perfect for large families or those seeking an executive home (id:60825)
RE/MAX Rouge River Realty Ltd.
78 Holtby Court
Scugog, Ontario
Nestled on a quiet court in the prestigious Canterbury Common Active Adult Lifestyle Community, this exceptional executive bungaloft offers an unparalleled blend of luxury, comfort, and lifestyle. Less than 3 years old, this home sits on a premium, deep lot backing onto mature trees for added privacy. Step inside to discover rich hardwood floors and a thoughtfully designed layout, perfect for both everyday living and elegant entertaining. The chef's kitchen boasts quartz countertops, stainless steel appliances, and a centre island, ideal for hosting family and friends. The Great Room impresses with vaulted ceilings, floor-to-ceiling windows, and a cozy gas fireplace, creating a bright and inviting space filled with natural light. The main floor also features two spacious bedrooms, including a serene primary suite complete with a walk-in closet and a beautifully appointed ensuite. The loft features a spacious third bedroom, a full bathroom, and a versatile bonus area perfect for a home office or lounge. Spacious double car driveway and garage with convenient EV rough-in ready for your electric vehicle charging needs! Residents of Canterbury Common enjoy exclusive access to The Centre, a private leisure and social facility with an outdoor pool, fostering a true resort-style living experience. Located just moments from Port Perry's scenic waterfront trails and vibrant downtown, this stunning bungaloft is the perfect place to call home. Please Note The Home Is No Longer Staged (id:60825)
Royal LePage Frank Real Estate
48 Tannenweg Lane
Scugog, Ontario
Great opportunity to own this charming 2 bedroom, 1.5 washroom bungalow with cathedral ceiling in family room. Nestled within a serene and gated community just a short distance(2.5 miles) east of Blackstock (Cadmus). Primary bedroom with walkout to deck. Full basement mostly finished with walkout to patio and a private rear yard backing onto a ravine. New propane furnace 2021, newer windows. Secure and tranquil community offeirng a clubhouse, park, stream for fishing and more. Seasonal activities for residents includes volleyball court, outdoor swimming pool. Monthly maintenance fee of $139.50 for road maintenance, snow removal, garbage, pool, recreation area, park grass. 78 homes in park. Ample well water supply. (id:60825)
RE/MAX All-Stars Realty Inc.
1 - 20 Colborne Street W
Oshawa, Ontario
1 Bedroom all inclusive, Walk Up Apartment In Central Oshawa location in quite building. Eat-in kitchen with ensuite laundry. Spacious bedroom with walk-in closet. Large Living room with good sized windows for natural light. Plenty of storage space in unit with built ins. Close to public transit, walking distance to shopping, and Downtown. (id:60825)
Keller Williams Energy Real Estate
112 - 25 Cumberland Lane
Ajax, Ontario
****FIRST 2 MONTHS MAINTENANCE FEES TO BE PAID BY SELLER**** This rarely offered 2-storey condo in Ajax offers a unique blend of style and space, just steps from Lake Ontario! With two spacious levels of living, this 2-bedroom home features an open-concept main floor with a sleek kitchen, stainless steel appliances, formal dining area, and a private balcony, perfect for your morning coffee. Upstairs, you'll find both bedrooms, including a generous primary suite with a 3-piece ensuite and large stand-up shower, plus a full 4-piece bath. Enjoy the convenience of ensuite laundry and access to top-notch amenities including a fitness centre, indoor pool, hot tub, sauna, and billiards room. Located close to waterfront trails, parks, shopping, hospital, and with easy access to the 401, this home delivers lakeside living with urban convenience. High Speed Internet And Premium Cable Included in Maintenance Fee. (id:60825)
Land & Gate Real Estate Inc.
3 - 324 Kingsdale Avenue
Oshawa, Ontario
Nestled on a mature, quiet street in the heart of the desired O'Neill neighborhood. This charming 1-bedroom, 1-bathroom unit offers both space and warmth. The sun-filled living space is the perfect place to unwind, while the spacious basement rec room is ideal for movie nights or relaxing with friends. Enjoy the unbeatable location walking distance to schools, major grocery stores, public transit, and the hospital. Come see for yourself why this unit is such a great find. (id:60825)
Tfg Realty Ltd.
1704 - 2550 Simcoe Street N
Oshawa, Ontario
Unobstructed west facing 2-bed, 2-bath condo located at Tribute's UC Tower. Featuring Laminate Flooring. Kitchen offers stainless steel appliances & Quartz countertops. Two full bedrooms + 2 full washrooms. This suite shows as if brand new: clean and modern with contemporary vibes! Ensuite laundry and parking. Walking distance to Costco. shops and Restaurants. 3 minute drive to Durham College and Ontario Tech University. Fantastic opportunity!!! (id:60825)
Coldwell Banker - R.m.r. Real Estate
1704 - 2550 Simcoe Street N
Oshawa, Ontario
For Sale/For Lease - 1 beautiful condo/ 2 excellent options. Vacant Possession after October 11. Bright 2-bed, 2-bath condo with a desirable split floor plan & unobstructed west views from the 17th floor. Enjoy stunning sunsets from the large balcony. Easy-care laminate throughout, in-suite laundry, 1 owned parking spot & storage locker. Unit shows like new. Building amenities include gym, party room, media room & visitor parking. Steps to shopping, dining, schools & transit, with quick and easy highway access. All of this at an affordable price. Book your showing today (id:60825)
Coldwell Banker - R.m.r. Real Estate


