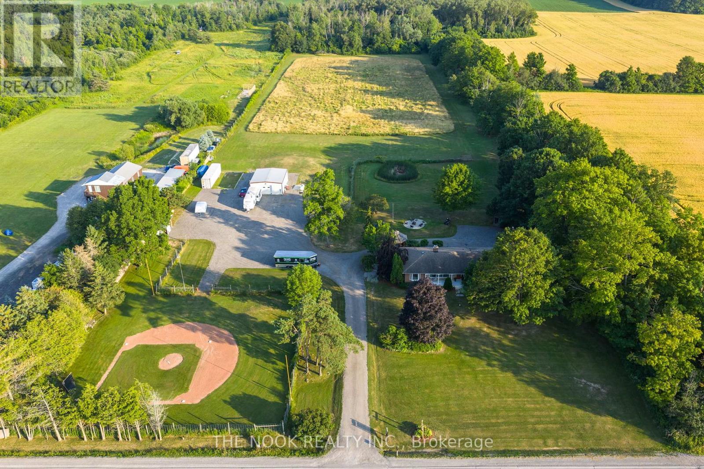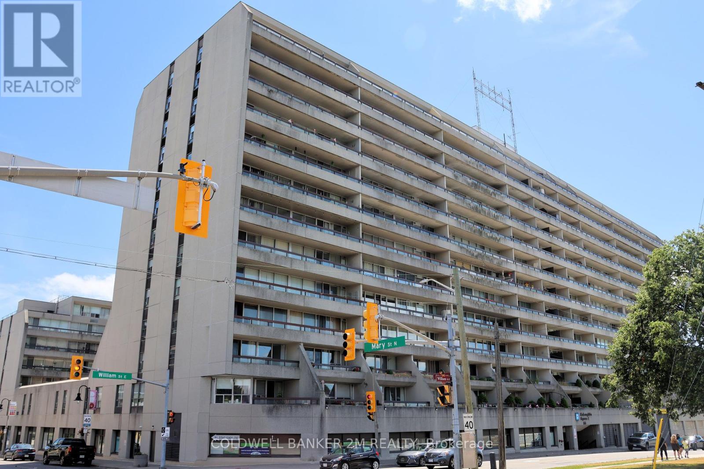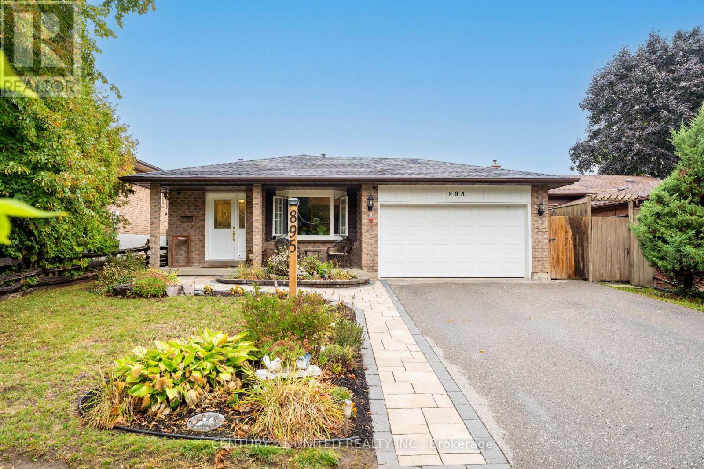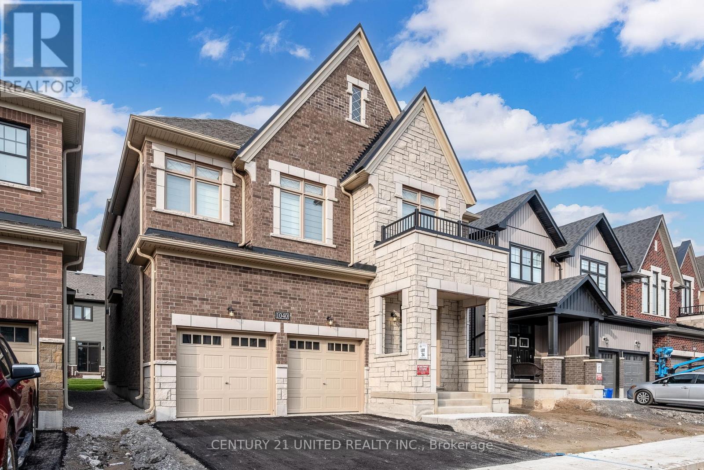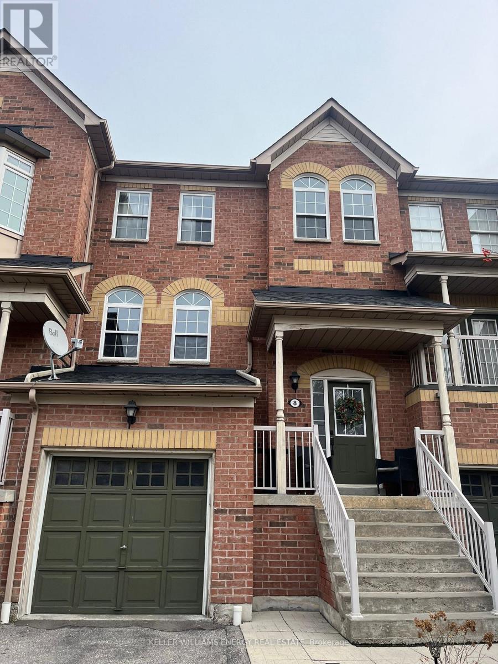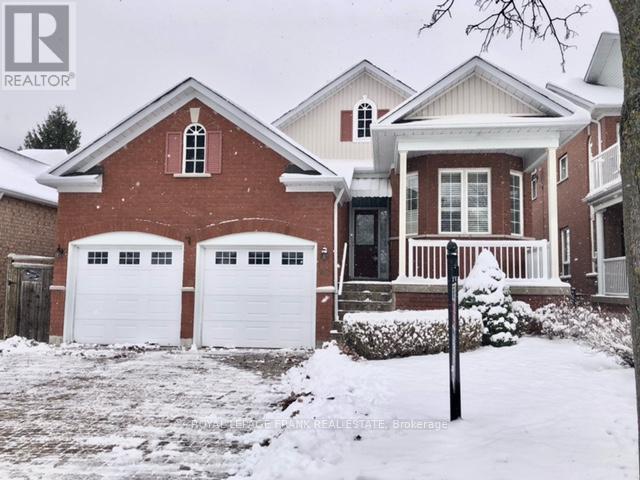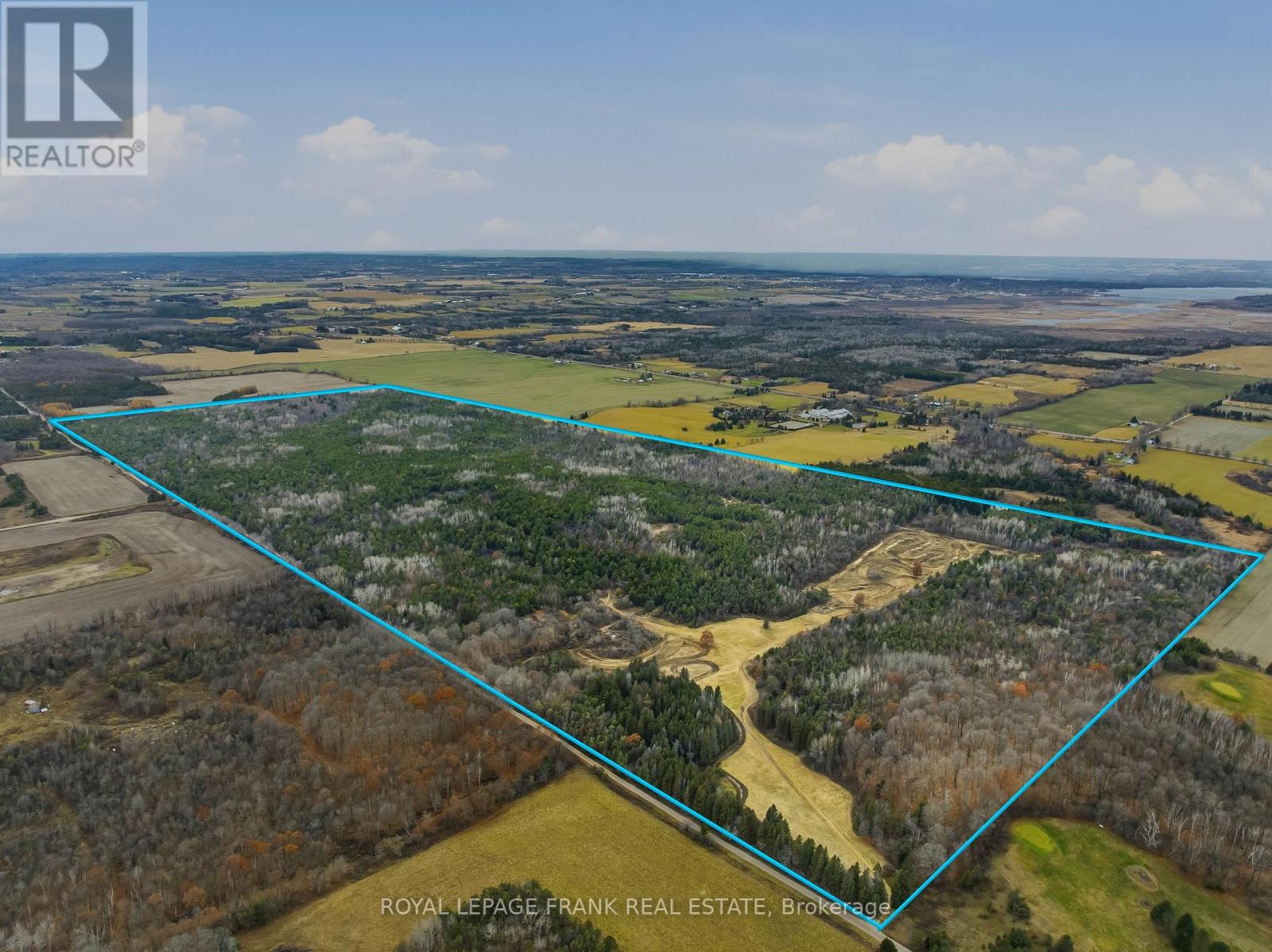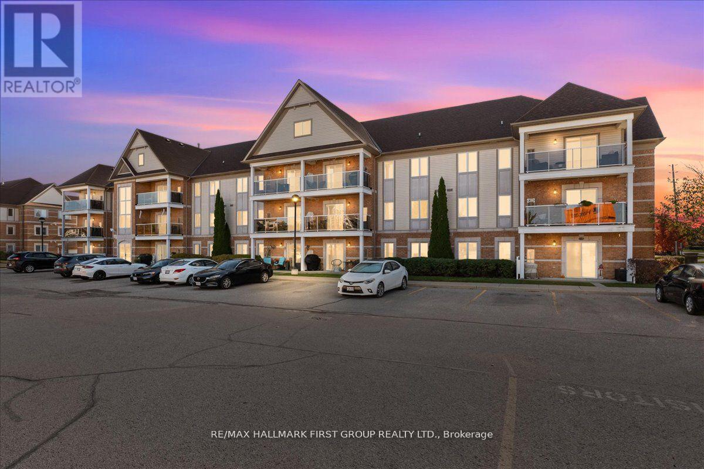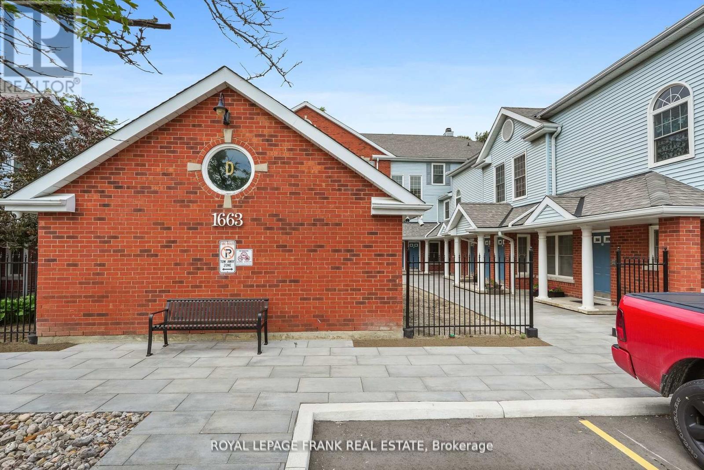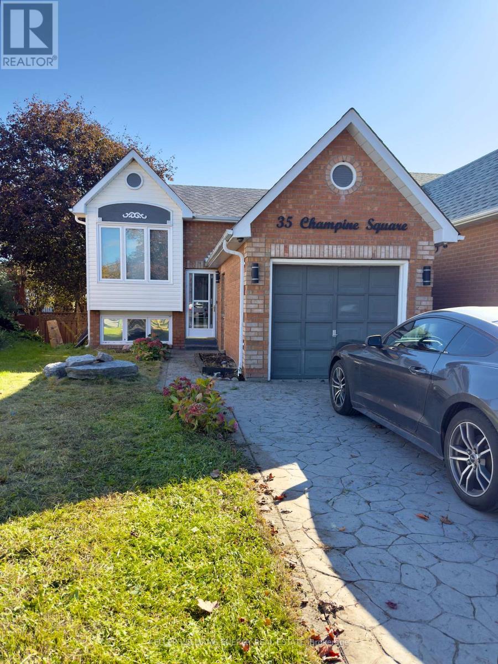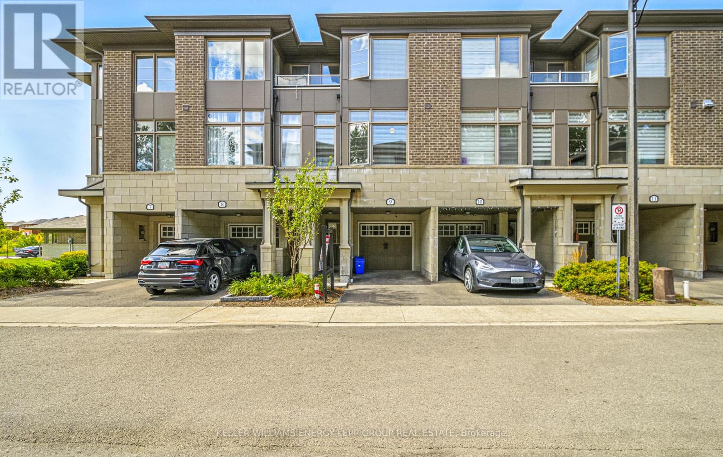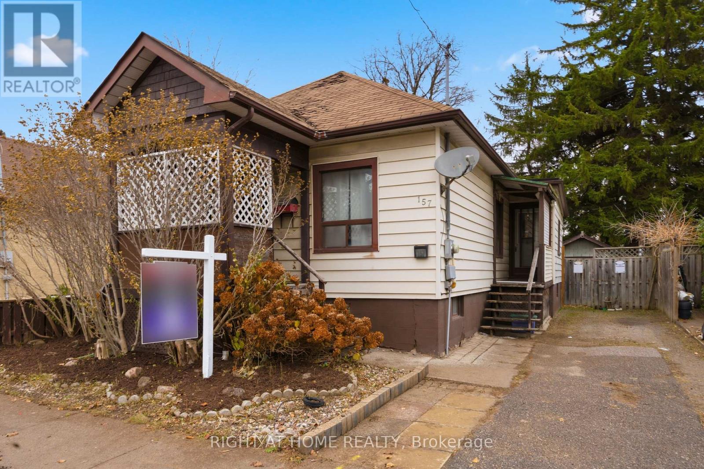1857 Regional Road 3 Road
Clarington, Ontario
Incredible 10-Acre Country Retreat In Sought-After Clarington, With Your Own Baseball Diamond! A One-Of-A-Kind Property Nestled In A Highly Desirable Location, Just Minutes From Enniskillen Public School. This Rare Offering Combines Space, Privacy, And Versatility, Making It The Perfect Setting For Families, Hobbyists, Or Anyone Craving That Country Lifestyle. The Property Features Your Own Private Baseball Diamond, Meandering Wooded Trails, And An Expansive Gravel Parking Area For All Your Toys, Boats, ATVs, Snowmobiles. A Standout Feature Is The Fully Finished 29' x 36' Detached Building, Complete With Epoxy Floors, Fully Insulated, Heated & Cooled & 2-Pc Washroom Ideal As A Shop/Garage, Studio, Or The Ultimate Hangout Space. Main House Is A Ranch-Style Bungalow Offering An Open-Concept Main Floor, Thoughtfully Renovated With A Custom Kitchen, Massive Island With Seating & Wall-To-Wall Custom Pantry Cabinets. Main Level Features 4 Beds, Including One With Built-In Cabinetry & Plumbing Rough-In Ideal For A Home Office Or Main Floor Laundry. Downstairs, The Walkout Basement Features A Fully Separate 1 Bed In-Law Suite, Plus A Finished Rec Room For The Main Household And A Relaxing In-House Sauna. Step Outside To Unwind In The Hot Tub Or Gather With Friends Around The Large Fire Pit All Surrounded By Your Own Natural Playground. This Is A Truly Rare Property That Blends Rural Charm With Modern Comforts. Whether You're Hosting Ball Games, Exploring The Trails, Or Soaking In The Serenity, This Home Offers An Extraordinary Lifestyle Opportunity In One Of Clarington's Most Coveted Settings. Don't Miss This Dream Country Estate Your Private Oasis Awaits! (id:60825)
The Nook Realty Inc.
1113 - 55 William Street E
Oshawa, Ontario
Eleventh Floor + Southern Exposure + Huge Balcony. End Unit with Family Room/Office/Third Bedroom with Western Exposure - do not miss this one! This spacious home has expansive windows & a large balcony looking over the city, ensuite laundry & storage, one & half baths third bedroom is family room or office with extra storage. McLaughlin Square offers many amenities: second floor Courtyard & Garden, Indoor Pool, Sauna, Gym, Library, Work Shop, Laundry Facilities, Party Room, Underground Parking with car wash bay & more. Premium parking spot located near doors - with automatic openers. Very convenient area with lots of new development - walk downtown to the various restaurants & stores, the YMCA, check out events at the Tribute Centre & Bond Street Events Centre, & universities. Close to Costco, quick access to the 401, Oshawa Centre, Hospital, & more. (id:60825)
Coldwell Banker 2m Realty
895 Exeter Street
Oshawa, Ontario
Lovingly cared for and lived in by the same family for over two decades, this home is now ready for its next chapter. Nestled on a quiet street in the sought-after Centennial neighbourhood of central Oshawa, it offers a peaceful setting while remaining just minutes from the convenience of Ritson Road. Directly across from Exeter Park, you can enjoy the comfort of watching your children play from the front porch, an ideal setup for families. This spacious 4-level backsplit features three bedrooms on the upper level, an office and cozy family room on the lower level, and a large recreational space on the basement level, plenty of room for a growing family to spread out and make it their own. The private backyard, complete with a generous deck and an attached garage, provides both outdoor enjoyment and everyday practicality. (id:60825)
Century 21 United Realty Inc.
1040 Suddard Avenue
Oshawa, Ontario
Seeking fabulous Tenant for A Premium Rental Opportunity! Gorgeous New-build Brick & Stone Contemporary Home. The Covered Porch welcomes you into this Period Revival Tudor Model boasting 3229 Sq Ft of High-Quality Modern & Expansive space on 2 Floors. 5BR 4.5 Bath. Immaculate, 1yrs new, suitable for many lifestyles with the added bonus of a Main Floor Guest Suite for family or friends! An Abundance of natural light throughout this airy home with large rooms & many large windows. Designer features throughout. Gas FP to keep you cosy in family room. Glamorous Kitchen w/ Marble, Granite, Lots of Cabinetry. Mn Fl Powder & Laundry Rms. Huge Primary Suite!! Ensuite Baths. State-of-the-Art with a Smart Home package w/ EV Ready hookup in Garage. (List of extensive Upgrades & Floor Plans Available.) Professionals or Families will appreciate the layout. In-laws or Guests will appreciate the Bonus Suite. The rent is for the entire home MN FL, In-law Unit & 2nd Floor plus Full Basement (refinishing in process with 2BR 2 Bath Kitchen Living Room. Should be completed by 1/15/2026) It also includes use of the Inside-Entry Garage & use of Yard for relaxing or entertaining. New SS Appls., Window Blinds incl. for Tenant use. Live well, close to all the amenities in the North Oshawa (Kedron) growing community: Shopping, Dining, Parks, Trails. Convenient to all and on bus routes to nearby Schools. Hwy Close for commuters. A Must-See Property. Available Dec. 1 (id:60825)
Century 21 United Realty Inc.
8 - 575 Steeple Hill
Pickering, Ontario
This Inviting Townhome Offers A Bright And Spacious Layout In An Ultra-Convenient Location Close To All Amenities. The Main Floor Features 9-Foot Ceilings, A Powder Room, A Generous Living Room With A Cozy Gas Fireplace, And Large Windows That Flood The Space With Natural Light. The Bright, White Eat-In Kitchen Offers A Walk-Out To A Deck Overlooking The Backyard. Upstairs, You'll Find Two Bedrooms, Including A Spacious Primary Suite Complete With A Walk-In Closet And A Semi-Ensuite Bathroom Featuring A Separate Soaker Tub And Walk-In Shower. The Finished Basement Provides Additional Living Space And A Walk-Out To The Backyard, Perfect For A Rec Room, Home Office, Or Guests. Enjoy The Added Convenience Of Interior Access To The Garage. This Beautiful Home Offers Comfort, Style, And Practicality In An Unbeatable Location Just Minutes Away From Shopping, Transit, The Go Station & Highway 401. Ready To Move In And Enjoy! Water Is Included, Please No Smoking & No Pets. (id:60825)
Keller Williams Energy Real Estate
40 Kimberly Drive
Whitby, Ontario
Welcome to this well kept raised Bungalow in Popular Brooklin. Main floor offers a bright Living and Dining room combined with Hardwood floors, a large eat-in Kitchen with walk-out to a deck and fully fenced yard. Convenient laundry and garage access. Primary room has a 4 piece en-suite and a walk-in closet, 2 other spacious bedrooms. Lower level has a large rec room with fireplace, 4 pc bathroom and a 4th bedroom, the unfinished area offers great storage. This is a family friendly neighbourhood close to great schools, parks and all shopping! (id:60825)
Royal LePage Frank Real Estate
2230 Coates Road E
Scugog, Ontario
Discover a truly one-of-a-kind opportunity to own 306.25 acres of complete privacy, natural beauty, and unmatched potential. Ideally situated on a quiet, scenic road between Port Perry and Oshawa, this expansive property offers the perfect balance of seclusion and convenience-less than 5 minutes to either Port Perry or Highway 407. A rare offering of this scale, the land is mostly forested, showcasing mature trees and abundant wildlife that create a peaceful, retreat-like setting. On the east side, a cleared area provides endless opportunities. Whether you envision a luxurious residence tucked among the trees, a recreational escape, or an investment in future possibilities, this property opens the door to endless potential. With its breathtaking natural surroundings, complete privacy, and proximity to key amenities, this is a once-in-a-lifetime chance to secure a massive parcel of land in one of Durham Region's most desirable areas. The possibilities are truly endless-create the lifestyle, retreat, or legacy property you've always imagined. (id:60825)
Royal LePage Frank Real Estate
204 - 132 Aspen Springs Drive
Clarington, Ontario
Welcome to this bright, spacious and well maintained 2 bedroom condo located in the beautiful Aspen Springs community. Perfect for first-time buyers, downsizers, or investors, this condo combines modern comfort with everyday convenience. The kitchen features a pantry, breakfast bar, and ample counter space, overlooking a sun-filled living room with a walkout to a south-facing balcony, ideal for morning coffee or evening relaxation. 2 generously appointed bedrooms with high end vinyl flooring and an updated bathroom shows pride of ownership to this gem. Enjoy the perks of a well-appointed building with low maintenance fees, allowing you to focus on lifestyle, not upkeep. Additional features include ensuite laundry, BBQ permitted, and pet-friendly policies (with restrictions). Residents have access to the party room and fitness area, enhancing both convenience and community. Included are all major appliances, including washer, dryer, fridge, stove, and dishwasher, making this condo completely move-in ready. Walk to transit, shopping, banks, schools, and parks, adding even more value to this prime location. Don't miss your chance to own this bright, versatile condo in one of Bowmanville's most sought-after communities. (id:60825)
RE/MAX Hallmark First Group Realty Ltd.
D-13 - 1663 Nash Road
Clarington, Ontario
Welcome to Parkwood Village a hidden gem in a prime location! This dreamy 1,455 sq. ft. condo checks all the boxes. From the moment you walk in, you'll feel the warmth and sophistication of this beautifully updated space. The layout is spacious and bright, featuring a welcoming living and dining area with a cozy electric fireplace and a walkout to your own private patio, perfect for your morning coffee or a quiet evening to unwind. The kitchen is a standout with stainless steel appliances, a generous eat-in area, and a walk-in pantry (yes, a pantry!). The primary bedroom feels like a true retreat with double closets and a renovated ensuite. You will also find two more large bedrooms with great closet space, a second updated bathroom, and convenient in-suite laundry. It is bungalow-style living at its best, everything is on one level, so its easy and comfortable. No stairs, no shovelings snow, no cutting grass. Just lock the door and go whenever you please. Whether you are upsizing, downsizing, or right-sizing, this condo offers the space, style, and freedom you have been looking for. Come and see it ! You fall in love! (id:60825)
Royal LePage Frank Real Estate
35 Champine Square
Clarington, Ontario
Have the whole house to yourself on a quiet family court in sought-after North Bowmanville. This bright and cheerful raised bungalow boasts 3 beds and 2 baths. The walk-out living room leads to a level and open backyard ready for your personal touch! The interior is warm and inviting, with plenty of natural light flooding in through the large windows and patio door. The spacious master bedroom features a large semi en-suite and double closet. All 3 bedrooms have ample space and tons of natural light. The living area is open to the eat-in kitchen, featuring stainless steel appliances and a large window looking out to the front yard. ** This is a linked property.** (id:60825)
Keller Williams Energy Real Estate
9 - 384 Arctic Red Drive
Oshawa, Ontario
Rarely offered 4-bedroom, 4-bathroom townhouse with no neighbors behind. This beautifully designed home features a functional layout with 9-foot ceilings and a spacious living room, perfect for relaxing or entertaining. Enjoy picturesque views and a peaceful setting from the private terrace. The modern kitchen includes stainless steel appliances, and large windows throughout the home provide an abundance of natural light. The bedroom on the first level features a 3-piece ensuite and a walkout to the backyard, making it ideal for guests or multi-generational living. The lovely primary bedroom offers double closets and a 3-piece ensuite, creating a comfortable and private retreat. Additional conveniences include a private garage with direct access to the home and driveway parking for a second vehicle. Located just minutes from Ontario Tech University, Durham College, Highway 407, and a full range of amenities, this home offers the perfect blend of comfort, style, and convenience. (id:60825)
Keller Williams Energy Lepp Group Real Estate
157 Park Road S
Oshawa, Ontario
Estate Sale, Home sold in as is condition. Fully detached home with 202 foot deep fenced lot. Liveable home requires some updating, private driveway holds 2 cars. All amenities, 401, shopping, bus route school, walk to oshawa centre. Make this home your own! Very Large open living room and dining room. Spacious eat in kitchen.Some harwood flooring, sunroom 1980 survey on file. (id:60825)
Right At Home Realty


