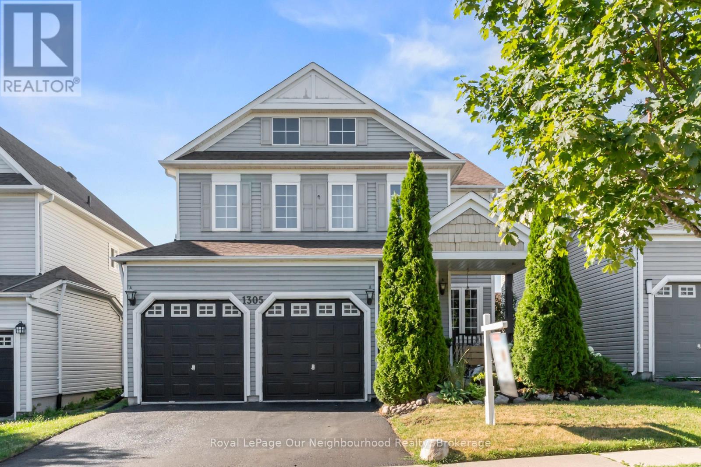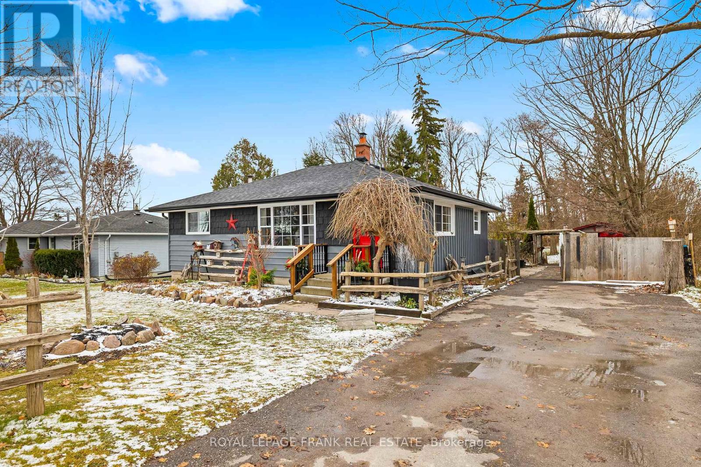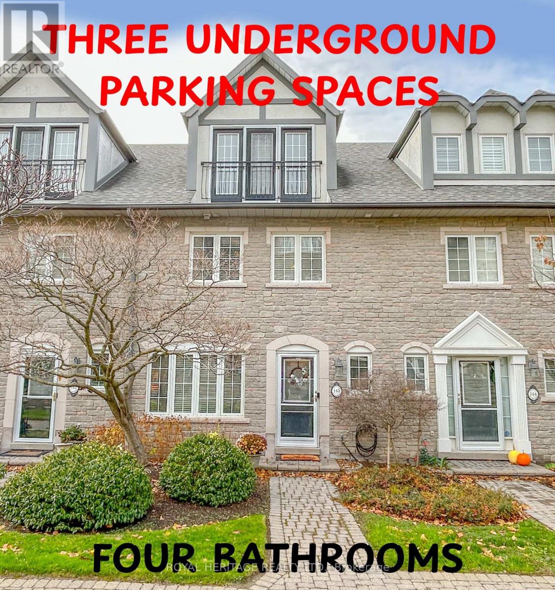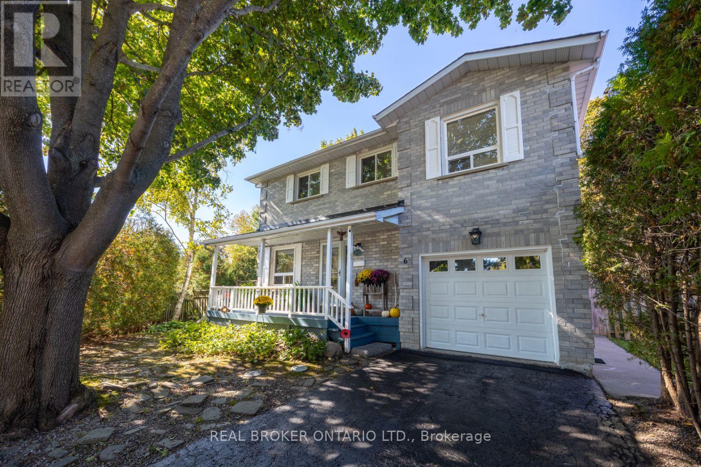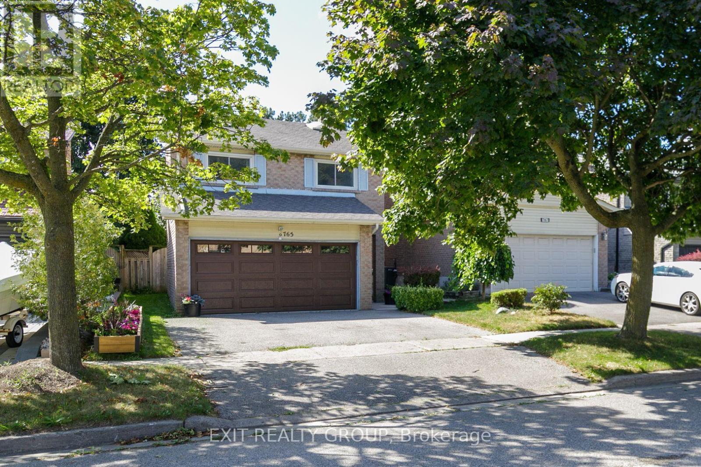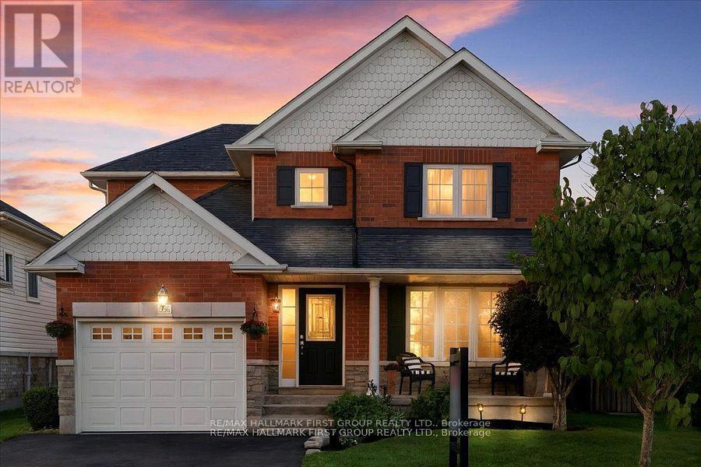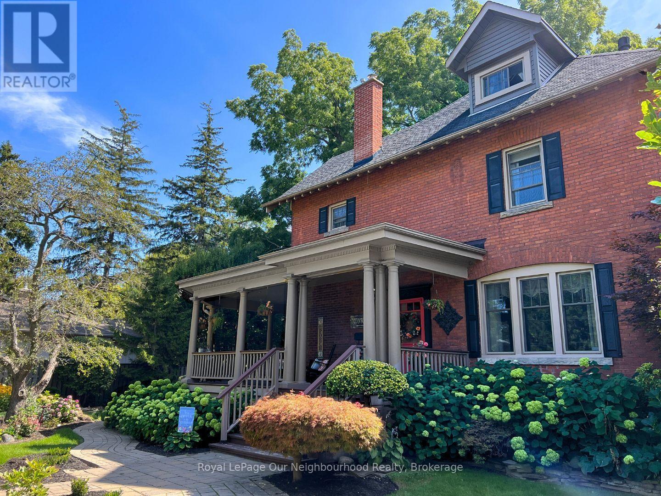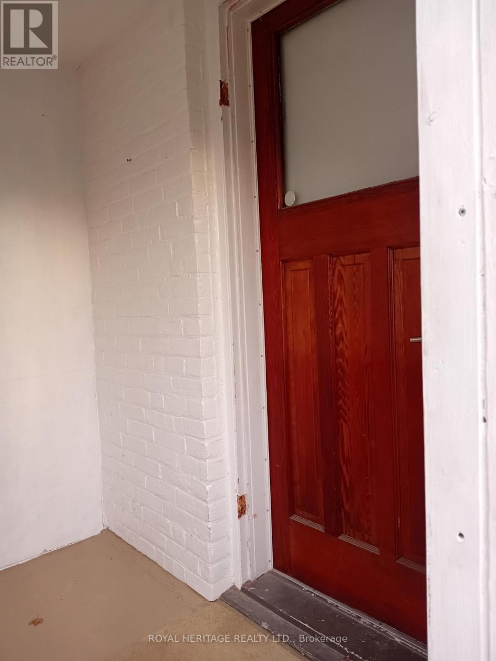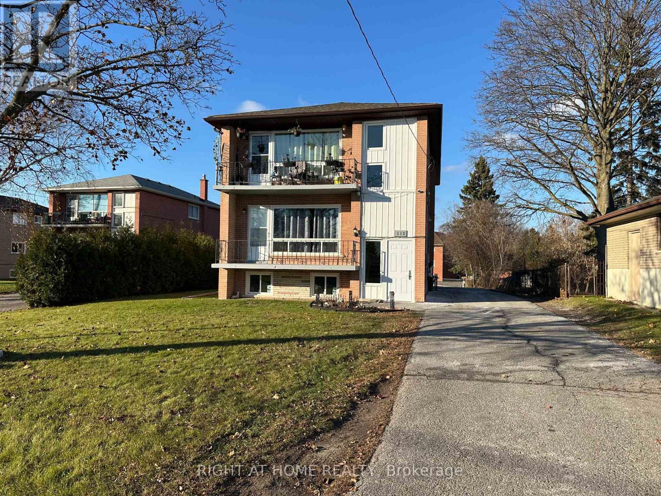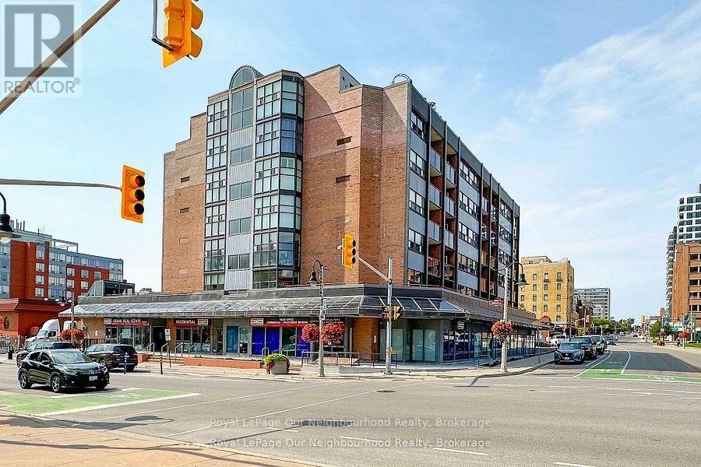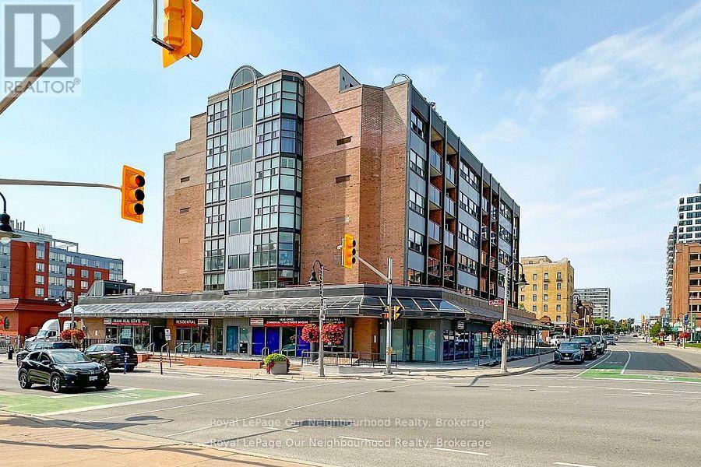1305 Aldergrove Drive
Oshawa, Ontario
Welcome to 1305 Aldergrove Drive the perfect blend of family comfort and modern convenience in one of Oshawa's most desirable neighbourhoods.This beautifully maintained 4-bedroom home with a double garage offers over 4,000 sq. ft. of stylish, functional living space. Step inside to find gleaming hardwood floors on the main level, freshly painted walls throughout, and a bright open-concept layout thats perfect for family living and entertaining. The updated kitchen seamlessly connects to the living and dining areas, ideal for hosting dinner parties or keeping an eye on the kids while you cook. Upstairs, enjoy brand-new laminate flooring and custom-built closets in every bedroom offering smart storage with a touch of luxury. The fully finished basement features a custom bar and a cozy movie room, perfect for game nights, Netflix marathons, or hosting friends. Outside, the private backyard offers space for family gatherings, barbecues, gardening, or simply relaxing after a long day. Located close to top-rated schools, parks, shopping, and easy access to the 401 & GO, this home checks all the boxes for growing families or professionals seeking space and lifestyle. Don't miss your chance to call this one home! (id:60825)
Royal LePage Our Neighbourhood Realty
1704 King Street
Scugog, Ontario
Charming country bungalow on approx. 1/3 of an acre in Prince Albert, just minutes from Port Perry, surrounded by trees, meadow views and wide-open skies. This lovingly maintained 3+1 bedroom, 2-bath home offers both character and comfort, with major updates already done: Roof, eaves and flashing (2024); new sunroom windows (2022); and almost all windows replaced within the past 5 years, plus 200 amp electrical service for peace of mind.The bright kitchen with centre island opens to a generous dining and living area with hardwood floors, perfect for everyday living and easy entertaining. A sunny south-facing sunroom with walkout to the deck extends your living space in four seasons and overlooks the spacious fenced yard.Downstairs, the finished lower level features a large recreation room with built-in bar, separate family room, 4th bedroom, extra shower, and excellent storage/utility space.Outside, multiple outbuildings (barn, sheds, workshop) offer room for hobbies, toys and tools, while the private drive accommodates ample parking. Enjoy rural living with golf, school bus route and amenities nearby - a warm, welcoming property ready for its next owners (id:60825)
Royal LePage Frank Real Estate
143 - 1995 Royal Road
Pickering, Ontario
This outstanding executive townhouse with parking for 3 is ideally situated in the best block of Chateau By The Park. Built by Coughlan Homes & Spanning over 2,000 square feet across three generous floors plus a finished basement, the home features an open-concept main level with a formal dining room, a well-equipped kitchen and a family room complete with a gas fireplace. French doors open to a private west-facing deck, perfect for entertaining or unwinding. Upstairs, the second floor offers two large bedrooms-one with two walk-in closets & a four-piece bathroom, and a convenient laundry room. The entire third floor is dedicated to the luxurious primary bedroom suite, boasting a sitting area, a four-piece ensuite, his and hers closets, and a juliette balcony. The lower level provides a spacious recreation area, ample storage, a two-piece bathroom, and direct access to heated underground parking with two side-by-side spots at the door and an additional spot close by. Water tap for washing your car. Kitchen-Aid kitchen appliances are still under warranty, and recent upgrades include new two pc baths. Every level features a bathroom, and the property has very low annual heating and hydro costs. The complex is well maintained with all exterior maintenance-roof, doors, decks, tree replacement, and grass cutting-handled for you, supported by a large reserve fund for ongoing upkeep. Residents enjoy a range of amenities, including Rogers Xfinity cable, high-speed internet, water, parking, snow removal, landscaping, and exterior window maintenance included in the condo fees. The community offers a newly renovated party room for gatherings and a private mailroom for convenience, as well as abundant visitor parking and easy access to transportation and shopping, including quick entry to Highway 401. This well-appointed home presents a unique opportunity for spacious, comfortable, and maintenance-free living in a prime location. Be sure to click through the virtual tour (id:60825)
Royal Heritage Realty Ltd.
6 Andrew Court
Clarington, Ontario
Situated on approx 1/2 Acre, this property is truly country living in the city. Tucked away on a quiet court in Newcastle, this rare 2-storey home features a welcoming, covered front porch inviting you inside, where bright and comfortable living spaces await. The eat-in kitchen features quartz counters, a tile backsplash, laminate flooring,, a large picture window, and a handy, walk-in pantry, perfect for everyday meals. The open concept living/dining room is filled with natural light and offers a gas fireplace, a walk-out to the back deck, and plenty of room to gather with family and friends. A 2-pc bath completes the main level. Upstairs, you'll find a versatile family room/or 4th bedroom with broadloom flooring and a large window, an ideal spot to relax or watch a movie. The primary bedroom includes a walk-in closet and a 4-pc ensuite with a jacuzzi tub, while two additional bedrooms are good-sized and share a 3-pc bath. The finished basement extends your living space with a bright rec room featuring pot lights and above-grade windows, plus a large laundry/storage area. Step outside to discover what makes this property truly special. An oversized, fully fenced backyard with mature trees, a spacious deck, and endless room to roam and play. Whether hosting summer BBQs, gardening, or simply enjoying the peace and privacy, this outdoor space is made to be enjoyed. A rare find in a quiet court setting, this home offers both space and comfort inside and out. *Insulated garage has an additional hose that hooks up to both hot and cold water. (id:60825)
Real Broker Ontario Ltd.
765 Hampton Court
Pickering, Ontario
Nestled on a peaceful, tree lined street just minutes from schools, parks, restaurants, walking distance to the beachfront, easy access to Highway 401, and being the first stop for the Go Station from Toronto, this impressive multi level residence offers the perfect blend of comfort, convenience, and style. Step inside to discover a bright, open concept main floor where the stunning gourmet kitchen with quartz countertops and stainless-steel appliances flows seamlessly into the living and dining areas - an ideal layout for both everyday family life and entertaining. Sunlight pours through large windows, illuminating the heart of the home and enhancing the airy, spacious, and grand feel of the main level. The upper levels feature a gorgeous skylight, three generous-sized bedrooms and one full bathroom, ensuring privacy and easy routines for all family members. The large primary bedroom with 2-piece ensuite provides the perfect retreat after a long day, with space for a sitting area and large windows providing ample natural light. The fully finished basement provides versatile living space - perfect for a media room, home office, hobby area, or playroom. Equipped with plumbing for a kitchen, the basement also boasts in-law suite potential in the basement, with a 3-piece bath and a wood burning fireplace for cozy ambience. Outside, the deck offers a great space to entertain or relax, while overlooking multiple gardens. The fully fenced yard offers a safe haven for kids and pets, while the attached garage adds workspace and additional storage. With its thoughtful layout, modern finishes, and ideal location, this home delivers a rare opportunity for relaxed yet refined family living. (id:60825)
Exit Realty Group
302 - 80 Athol Street E
Oshawa, Ontario
Welcome to Unit 302 at 80 Athol St E a rarely offered 2-bedroom, 2-bathroom condo in the heart of downtown Oshawa. This bright and spacious unit features a unique greenhouse-style eat-in kitchen with floor-to-ceiling windows and coveted southern exposure, flooding the space with natural light. Enjoy a generous open-concept living and dining area with new flooring, trim, and paint throughout. Step out onto your oversized 6' x 19' balcony one of two walkouts and take in the sun-filled views. The primary bedroom includes a 3-piece ensuite and ample closet space, while the main bathroom features a large soaker tub. Additional highlights include ensuite laundry with a laundry tub, a separate storage room, and underground parking with a heated ramp. The building is well-maintained and offers excellent amenities like a second-floor lounge with patio access, a party room, gym, and dry sauna. Just steps from the Tribute Centre, GO Transit, UOIT, shopping, restaurants, and Hwy 401 everything you need is right at your doorstep. (id:60825)
Keller Williams Energy Real Estate
536 Woodmount Crescent
Oshawa, Ontario
PRIDE OF OWNERSHIP. This stunning, fully landscaped, 2-storey residence offers 4 spacious bedrooms and 4 bathrooms, blending comfort with high-end finishes. Gleaming hardwood floors flow seamlessly across the main and second levels, creating a timeless and elegant feel. The large primary suite is your private retreat, featuring a luxurious 5-piece ensuite with a soaker tub, separate shower, and walk-in closet. The heart of the home is the custom kitchen, fully upgraded with quartz countertops, built-in breakfast bar, and modern finishes that make every Chef envious. Step out from the kitchen to your backyard oasis, complete with a large deck, sparkling pool, and relaxing hot tub, perfect for entertaining or unwinding after a long day. The fully finished basement expands your living space with a generous family area, wet bar, and 3-piece bathroom. Whether you envision a home theatre, games room, or a 5th bedroom, this level offers endless possibilities. Located in desirable North Oshawa, this home delivers style, function, and lifestyle in one perfect package. (id:60825)
RE/MAX Hallmark First Group Realty Ltd.
305 Trent Street W
Whitby, Ontario
Create your very own Downton Abbey and experience the perfect blend of historic charm and contemporary elegance. This remarkable residence showcases timeless character alongside modern finishings, inviting you to live your best life surrounded by beauty and sophistication.From the moment you enter, soaring grand ceilings on both the main and second floors set the tone for the home's stately presence. Original hardwood floors span the first two levels, preserving the rich charm of yesteryear, while tasteful dcor and oversized rooms create an atmosphere of refined comfort.The beautifully appointed kitchen features travertine flooring, an inviting eat-in area, and a walkout to the backyard oasis. Enjoy quiet mornings or evening gatherings on the cozy wraparound porch with pot lights, or in the enclosed sunroom overlooking lush, English-inspired gardens and a tranquil babbling brook pond.Upstairs, each spacious bedroom offers walk-in closets and grand ceilings, while the large laundry room-with its own walkout to a deck-makes chores a pleasure. The deck connects to a private gym and 3-piece bath located above the heated garage.The third floor is your private master retreat-a true sanctuary featuring a wraparound walk-in closet with custom built-ins and a stunning ensuite. Relax in the claw-foot tub or steamer shower, warmed by the gentle glow of a Napoleon electric fireplace.The large heated loft garage includes hydro, a garage door opener with remotes, and access from both the backyard and laundry room.Outdoors, the property is an absolute haven. Set on a rare double lot, the backyard offers mature perennial gardens, two ponds, a serene fire pit area, and a new fence providing privacy and peace. Enjoy natural gas hookups for your BBQ and future outdoor fireplace-perfect for entertaining in every season. New Fencing installed Fall 2024. Survey on File 2023. Walking distance to Trafalgar Castle (Private School) and Henry St High. (id:60825)
Royal LePage Our Neighbourhood Realty
4 - 75 Charles Street
Oshawa, Ontario
Discover the perfect blend of convenience and comfort in this charming 1-bedroom, 1-bathroom apartment for just $1,450/month! Ideally located near the General Motors Centre, top universities, and major transit routes, this unit offers easy access to everything you need. Enjoy a short walk to downtown, where you'll find vibrant shops, restaurants, and entertainment. Inside, the apartment features a bright and spacious layout, and ample natural light. Perfect for seniors, professionals. Very quiet location-don't miss out on this fantastic rental opportunity! (id:60825)
Royal Heritage Realty Ltd.
606 Lansdowne Drive
Oshawa, Ontario
Newly renovated 1-bedroom 1 Bathroom unit offering approximately 700 sq ft of comfortable living space. 1 parking space, water, and gas are included in rent, helping keep your monthly costs predictable. This unit has it's own electrical meter. This clean and well-maintained suite features fresh paint throughout, updated pot lights, new tile work, and a modern 4-piece bathroom. The functional layout provides a spacious living area, a good-sized bedroom, and a practical kitchen with room for a dining or breakfast nook. Please note: there is no laundry on site. Available immediately, this unit is ideal for a single professional or couple seeking a clean, move-in-ready space. (id:60825)
Right At Home Realty
203 - 80 Athol Street E
Oshawa, Ontario
Affordable Opportunity To Own In The Heart Of Downtown Oshawa. Spacious 1 Bedroom With Oversized Interlock Terrace, Ensuite Laundry And Large Ensuite Storage Room. Updated Maple Kitchen Cabinets, Updated Counter, Marble Flooring. B/I Microwave And Dishwasher. Updated Bath With Soaker Tub. Garden Door Onto Spacious 2 Tiered Private Terrace. Small Quiet Condo Building. Walk To Shops, Restaurants, Entertainment Venues And Transit. Well-Maintained Building, Underground Parking, Newer Windows & Garden Door, Heat/Air Conditioning Unit New June 2025. New Front Walkway, Roof, Windows, Hallways and Underground All Updated. Steps to Restaurants, Sports Events, Oshawa Generals, Firewolves Lacrosse & Entertainment Venues, Transit And Much More. (id:60825)
Royal LePage Our Neighbourhood Realty
503 - 80 Athol Street E
Oshawa, Ontario
Affordable Opportunity To Own In The Heart Of Downtown Oshawa. Freshly Painted & Spacious 1 Bedroom, Large Ensuite Laundry Room & Separate Storage Room. Updated Bathroom With Large Walk-In Shower and Plenty of Storage. Good Size Updated Kitchen w/B/I Dishwasher. Spacious Living/Dining Room With Large Window & Garden Door Onto East-Facing Balcony. Small Quiet Condo Building. Walk To Shops, Restaurants, Entertainment Venues And Transit. Well-Maintained Building, 2nd Floor Lounge Area for Your Use With Outdoor Terrace. Underground Parking, Heated Ramp, Newer Windows & Garden Door, Newer Garage Doors & Remote (2025), New Front Walkway, Roof, Windows, Hallways and Underground All Updated. Steps to Restaurants, Sports Events, Oshawa Generals, Firewolves Lacrosse & Entertainment Venues, Transit And Much More. (id:60825)
Royal LePage Our Neighbourhood Realty


