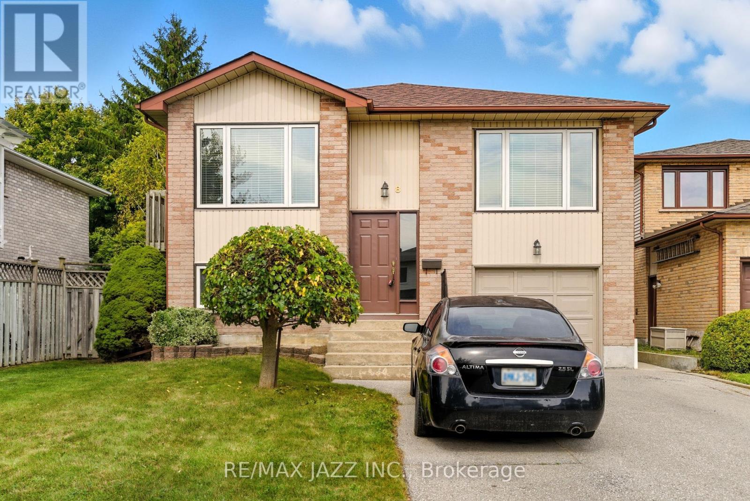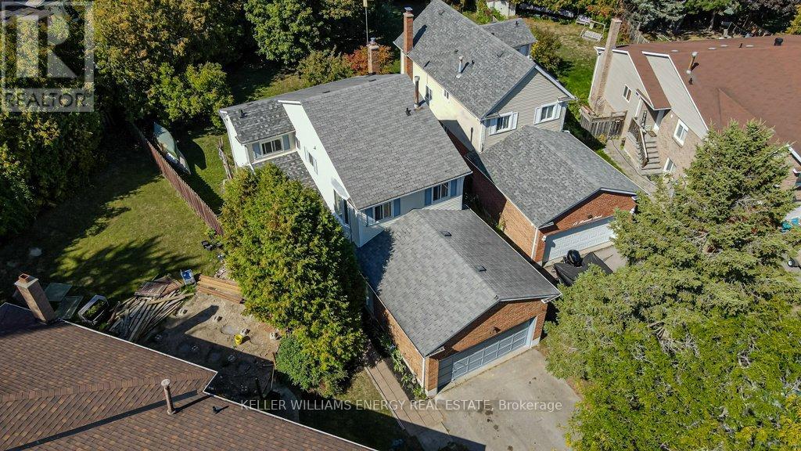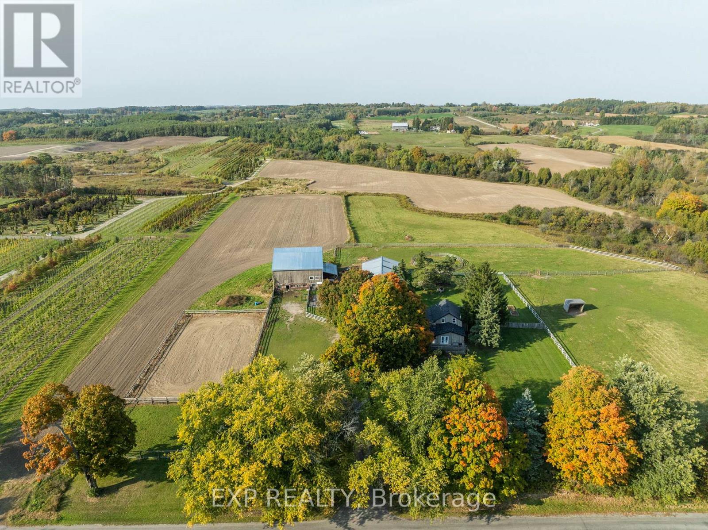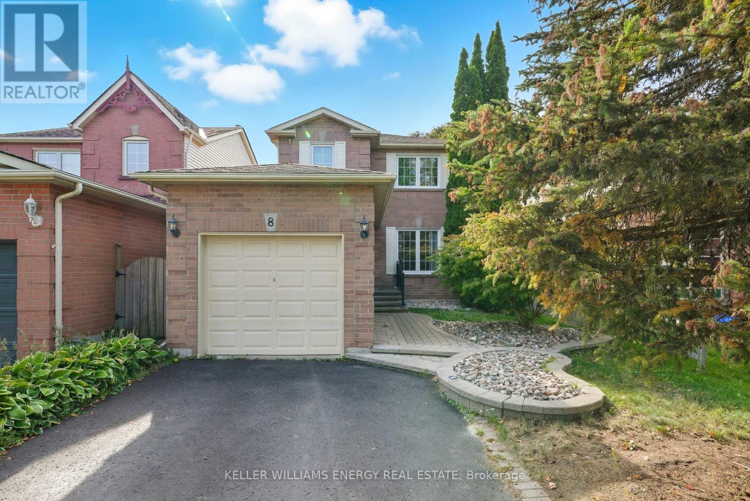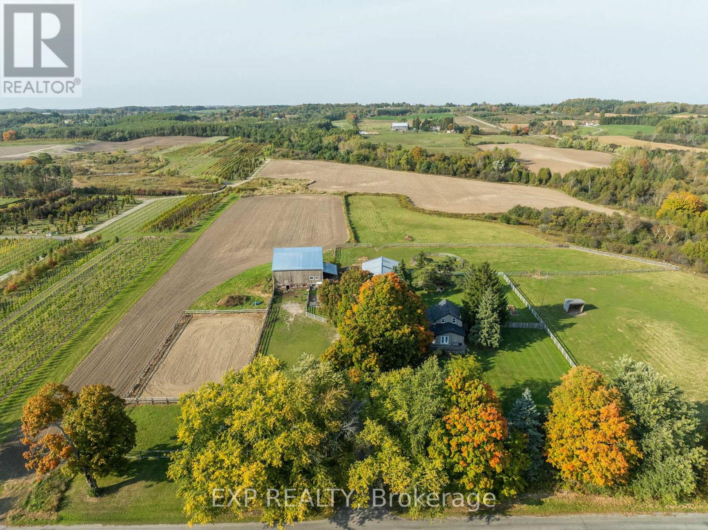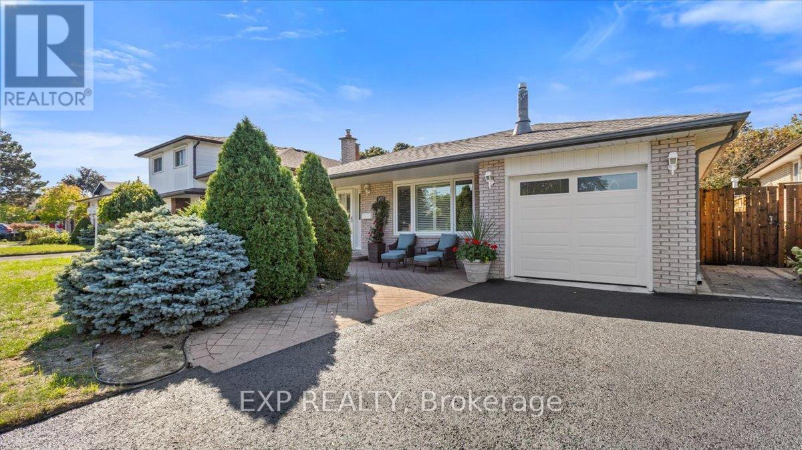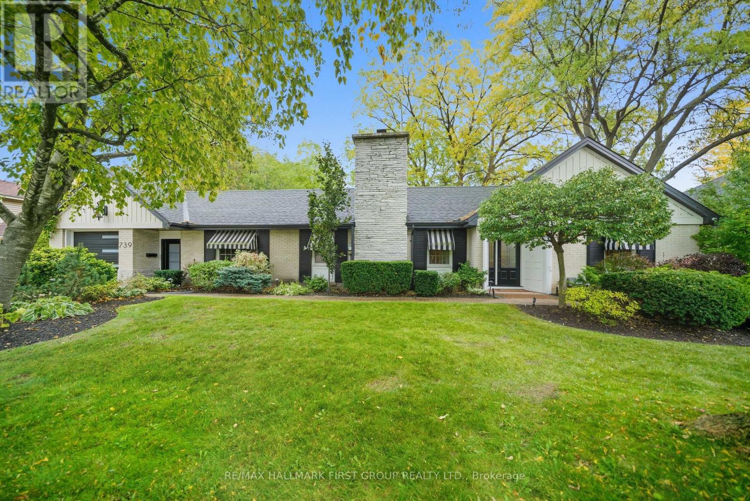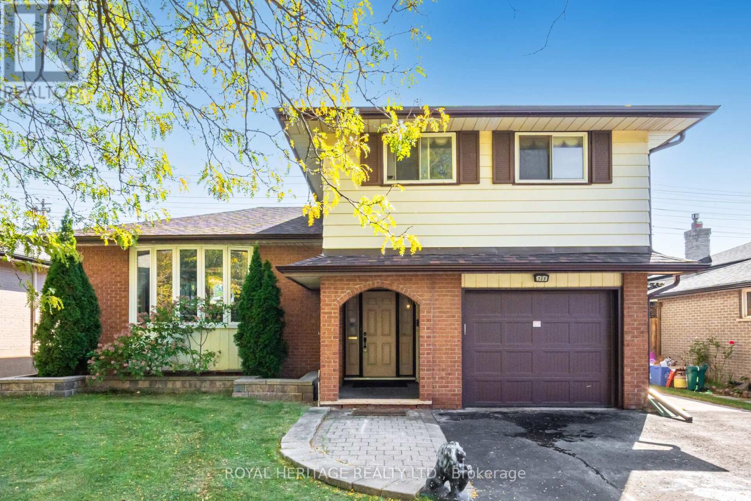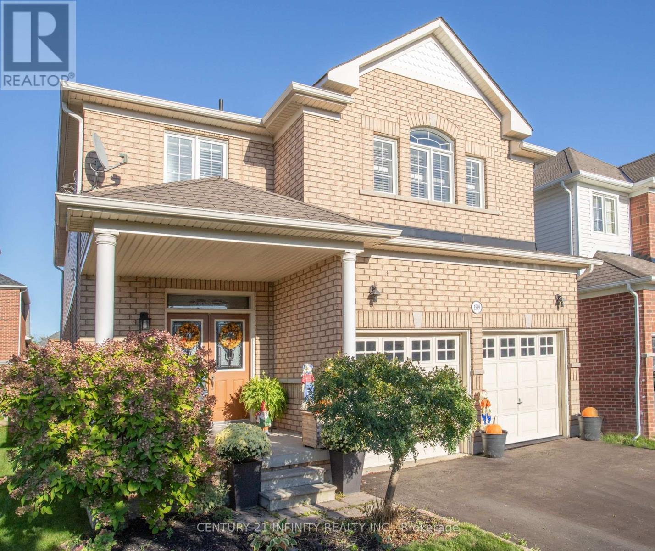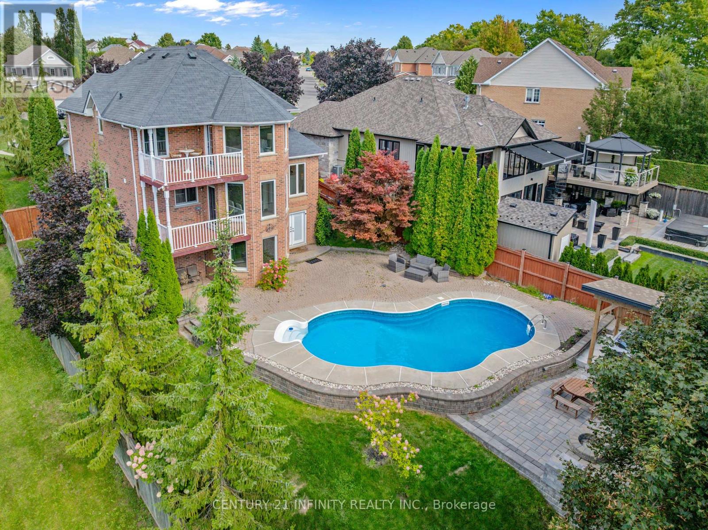1507 Green Road
Clarington, Ontario
Welcome to this versatile 4-bedroom, 3-bathroom townhouse in one of Bowmanville's most desirable communities, perfect for end-users, investors, and multi-generational families alike.The ground level offers a self-contained unit with its own private entrance, complete with a bedroom, full bathroom, laundry, and a modern kitchenette featuring quartz countertops. Already licensed for Airbnb and averaging $1,900/month, this space provides excellent income potential or the ideal in-law suite.Upstairs, the bright and open main level is filled with natural light and 9-foot ceilings. The modern kitchen boasts quartz countertops, stainless steel appliances, a large island, pot lights, and a walkout to a balcony overlooking a peaceful parkette. The living area features large windows and a cozy fireplace, creating a welcoming space to entertain or unwind.The upper level offers three generously sized bedrooms with soaring ceilings and two full bathrooms. The primary retreat includes a walk-in closet and a stylish 4-piece ensuite, while another bedroom enjoys its own private balcony.Additional highlights include an attached garage, a private driveway, and low POTL fees. A sought-after location near schools, shopping, and transit routes makes this property a smart choice for both living and investing. (id:60825)
Keller Williams Energy Real Estate
Upper Level - 8 Oban Court
Clarington, Ontario
Spacious and bright upper-level unit for LEASE, featuring a large living room combined with a dining room, an expansive kitchen with a breakfast area, 3 good-sized bedrooms, and a full 4-piece bathroom. Filled with natural light throughout and showcasing pride of ownership, the home offers a practical layout that's perfect for everyday living, balancing comfort, work and relaxation. Located in a quiet neighbourhood close to schools, parks, shopping, and transit for everyday convenience. Parking included. This well-kept home is ideal for professionals or working couples, with no pets, no-smoking policy for a clean and comfortable environment. Backyard access is available for your enjoyment. Move-in ready. AAA+ tenants only. (id:60825)
RE/MAX Jazz Inc.
17 Barrow Court
Whitby, Ontario
Welcome to this beautiful home located in a quiet, family-friendly court on a pie shaped lot. This property offers room for everyone with thoughtful design and flexible living spaces. The upper level features 3 generously sized bedrooms, including a spacious primary suite with a 2-piece ensuite and a walk-in closet. The main floor includes a family room, a flexible room perfect for an office/bedroom/craft room/toy room.The spacious eat-in kitchen is combined with a breakfast area that includes a gas fireplace. Walk-out from your breakfast area to your deck, a great place to enjoy your morning coffee. The lower level includes a media room, recreation room that could be converted into a bedroom and a bonus space to customize for your needs. Enjoy your large private, fully fenced backyard ideal for kids, pets, or outdoor entertaining. There is a plenty of parking with your 2 car garage, 4 car space driveway & no sidewalk. Close to great parks, schools, 401, 412, and shopping. (id:60825)
Keller Williams Energy Real Estate
772 Townline Road W
Scugog, Ontario
Escape to the Countryside Without Leaving Convenience Behind!** Discover this enchanting 30+ acre hobby farm nestled just 10 minutes from Brooklin in the much sought after Durham Region. With easy access to the 407, 412, Highway 7, Highway 12, and the 401, this property combines rural charm with unbeatable convenience. This 3-bedroom, 3-bathroom residence is designed for comfort and warmth, featuring a main-floor primary bedroom with ensuite, perfect for easy access and privacy. Relax on the inviting covered back porch overlooking a beautifully landscaped yard, or enjoy mornings on the front porch. The separate entrance leads to a finished basement with endless possibilities. *Equestrian-Ready Amenities* The property includes horse paddocks, a round pen, a sand ring, 4-stalls and a tack room, all ready for your equestrian needs. *Convenient and Versatile Outbuildings* Beyond the barn, you'll find a 40x60 outbuilding for projects or storage.*Stunning Scenic Views*-The mature maple tree-lined driveway and the open picturesque surroundings offer peace and privacy. A true haven for those looking to connect with nature. Ample parking ensures convenience for everyone. Farm Taxes (id:60825)
Exp Realty
8 Inglis Avenue
Clarington, Ontario
Welcome to this well-maintained 3+1 bedroom, 3 bathroom linked detached home located in a family-friendly neighbourhood in Courtice! This bright and inviting home features a functional layout with a combined living and dining area perfect for both everyday living and entertaining. The kitchen overlooks the private backyard, which includes built-in seating on the deck, great for outdoor gatherings and BBQs. Upstairs, you'll find three bedrooms, including a comfortable primary bedroom with a 2 piece ensuite. The fully finished basement offers even more living space, complete with a cozy rec. room, an additional bedroom, and a wood-burning fireplace, ideal for relaxing or hosting guests. Enjoy the convenience of being just 2 minutes from local schools, making morning drop-offs a breeze. Everyday essentials are close by also: Tim Hortons, McDonalds, A&W, and major banks are only 5 minutes away Starbucks, Shoppers Drug Mart, Dollarama, and Food Basics are just 2 minutes away. Oshawa's Lakeview Park and waterfront trails are a quick 10-12 minute drive, perfect for weekend outings. This home offers comfort, convenience, and a prime location, an ideal opportunity for families or first-time buyers a like. Don't miss your chance to call this beautiful Courtice home yours! (id:60825)
Keller Williams Energy Real Estate
772 Townline Road W
Scugog, Ontario
Escape to the Countryside Without Leaving Convenience Behind!** Discover this enchanting 30+ acre hobby farm nestled just 10 minutes from Brooklin in the much sought after Durham Region. With easy access to the 407, 412, Highway 7, Highway 12, and the 401, this property combines rural charm with unbeatable convenience. This 3-bedroom, 3-bathroom residence is designed for comfort and warmth, featuring a main-floor primary bedroom with ensuite, perfect for easy access and privacy. Relax on the inviting covered back porch overlooking a beautifully landscaped yard, or enjoy mornings on the front porch. The separate entrance leads to a finished basement with endless possibilities. *Equestrian-Ready Amenities* The property includes horse paddocks, a round pen, a sand ring, 4-stalls and a tack room, all ready for your equestrian needs. *Convenient and Versatile Outbuildings* Beyond the barn, you'll find a40x60 outbuilding for projects or storage.*Stunning Scenic Views*-The mature maple tree-lined driveway and the open picturesque surroundings offer peace and privacy. A true haven for those looking to connect with nature. Ample parking ensures convenience for everyone. Farm Taxes (id:60825)
Exp Realty
1452 Oneida Court
Oshawa, Ontario
Welcome to 1452 Oneida Court, a lovingly maintained 4-level backsplit tucked away on a quiet court in the Samac neighbourhood of North Oshawa. Featuring mature trees and backing onto Cedar Valley Park, this home offers the perfect blend of privacy, comfort and connection to nature. The East Oshawa Creek runs through the park just behind, offering scenic walking trails and a peaceful retreat from city life and a chance to glimpse the salmon each fall! The inviting front covered front entrance is perfect for morning coffee or greeting guests, and is framed by beautifully landscaped gardens and a large front yard. The freshly sealed double driveway accommodates up to 6 cars and provides a clean, welcoming curb appeal that instantly draws you in. Step inside to find a bright and open main floor with an updated kitchen featuring KitchenAid stainless steel appliances, a gas stove and California shutters throughout. The living and dining areas flow naturally together and walk out to a private composite deck, creating the perfect space for entertaining or enjoying quiet evenings outdoors. Upstairs, you will find 3 comfortable bedrooms and a renovated 4-piece bathroom. The lower level features a cozy family room with a gas fireplace, an updated 3-piece bathroom, a workshop and a cold cellar. The finished basement adds even more living space, including a recreation room with an ample bar, a gas stove-style heater for extra warmth and ambiance, and a bright laundry room with Whirlpool washer and dryer. The backyard feels like your own private garden retreat, complete with raised garden beds, perennial plants, flagstone and a large shed. Mature trees provide shade and privacy, creating a tranquil setting that extends into the park beyond. This house is perfectly located near top-rated schools, shopping, restaurants, and everyday amenities. Whether raising a family, entertaining friends or enjoying a quiet evening in the backyard, this house is a place to feel truly at home. (id:60825)
Exp Realty
739 Masson Street
Oshawa, Ontario
Perched Gracefully On Oshawa's Most Iconic Tree-Lined Street, This Hollywood Regency-Inspired Residence Effortlessly Blends Timeless Glamour With Modern Refinement. This Custom 4 Bedroom, 4 Bathroom U-Shaped Bungalow Sits On A 95-Foot Frontage And Offers Over 3100 Square Feet Of Finished Living Space. Reimagined In 2018, Every Inch Of This Home Was Designed For The Entertainer With A Discerning Eye For Quality And Detail. The Chef's Kitchen Features Heated Marble Floors, An Oversized Centre Island, Custom Cabinetry, Including A Custom Built-In Tv/Computer Station, Premium Appliances, Walk-out To Expansive Deck And Seamless Flow Into The Elegant Dining And Living Areas, All Set To The Soundtrack Of A Built-In Heos Sound System With In-Ceiling Klipsch Speakers. The Primary Suite Is An Experience In Itself, With A Long Hallway Lined With Closets Leading To A Spa-Inspired 5-Piece Ensuite Featuring A Double-Sided Fireplace, Sculptural Black Soaking Tub, And Radiant Heated Marble Floors. The Bright Lower Level Offers Refined Functionality With A Spacious Rec Room Featuring An Electric Fireplace And Custom Built-In Bookshelves, A Bedroom With It's Own 2-Piece Ensuite And Walk-in Closet, And An Additional Bedroom Perfect For Guests, Teens, Or Extended Family. Outside, The Professionally Landscaped Grounds Mirror The Elegance Within, Complete With Electronically Controlled Awnings (2023), Landscape Lighting, Underground Sprinkler System With Automatic Timers (2022), And A Stunning Backyard Redesign Including New Retaining Wall, Steps, And Plantings (2024). Additional Upgrades Include Solid Core Doors Throughout, Three Gas Fireplaces, New Doors To Kitchen/Hall/Breezeway (2023), Heat/Ac Pumps In Primary And Lower Level (2021), Security System, Designer Lighting, And A New Garage Door And Opener (2021). Every Detail Has Been Considered, Every Finish Curated. This Is Not Just A Home, It's A Statement In Design, Comfort, And Timeless Sophistication. (id:60825)
RE/MAX Hallmark First Group Realty Ltd.
369 Carnaby Court
Oshawa, Ontario
Welcome to 369 Carnaby Court, a beautiful home on a quiet, family-friendly court in Oshawa. The main floor features an open-concept living/dining area with new vinyl plank flooring. The kitchen features stainless steel appliances including a gas stove and access to the dining room for easy entertaining. Enjoy a walk-out to a spacious deck and fenced backyard from the family room level, perfect for BBQs and gatherings. The family room features laminate flooring and a gas fireplace. This level also features a 2 piece powder room. The 2nd floor includes 3 generous sized bedrooms and a 3 piece washroom. The lower level offers a cozy rec room, a 4th bedroom, laundry room with shower & ample storage. Close to schools, parks, shopping, including Costco, Ontario Tech/Durham College, and minutes to Hwy 401. (id:60825)
Royal Heritage Realty Ltd.
1599 Quail Run Drive
Oshawa, Ontario
Welcome to 1599 Quail Run Drive, situated in the sought-after Taunton Community of North Oshawa. Enter through the double doors into a bright entrance with high ceilings. The main floor boasts hardwood floors, a spacious living room with fireplace, a formal dining room, cozy family room and a newly renovated kitchen with stainless steel appliances and ample storage. Walkout from the kitchen to a private backyard, perfect for BBQ's and outdoor activities! Also on the main floor is a two-piece bathroom and convenient main floor laundry room with garage access. Upstairs, the primary bedroom includes a large walk-in closet and four-piece ensuite bathroom including an AIR Jacuzzi tub. There are three additional sun-filled bedrooms and two bathrooms on the upper floor. This property provides a premium living space in a prime location near Highway 407 extension, all amenities and is walking distance to a variety of schools. (id:60825)
Century 21 Infinity Realty Inc.
15102 Old Simcoe Road
Scugog, Ontario
Nestled quaintly on a shaded, tastefully landscaped in-town lot, this home provides super curb appeal as you will note emerging from the large driveway and meander your way on the interlock walkway to the front door. This little oasis screams all of the benefits of entertaining at home - there isnt anything that has been overlooked in this solid, upgraded brick bungalow - quality craftsmanship is evident! Too many upgrades to list-a list is attached to the REALM Broker Listing.Open concept main floor layout provides a comfortable entertaining space.Meticulously maintained and boasting an excellent quality kitchen with quartz countertop, heated floor and undermount sink. Centre Island with b/in dishwasher and built in pantry tucked away for maximum cupboard storage. From the dining area, walkout to the 2 tiered TREX composite deck and heated pool (12x24ft/4ft east/5 ft west. Get in your exercise or relax on the private adjacent deck seating area - your choice! The finished basement offers a separate entrance, kitchen, rec room, office, exercise room and 4pc bath. Above grade window when entering the basement affords a splash of sunshine creating a sun filled lower level. The Sellers and Listing Brokerage do not warrant the retrofit status of the basement and disclose that it has never been used as a tenant rental.2017 Lower Deck, 2018 Bathroom Upstairs, 2018 Patio Door, 2018 Gas Water Heater (Owned), 2018 Landscaping in Rear, 2019 Bathroom Downstairs, 2019 Pool Liner, 2019 Upper Deck, 2019 Gazebo, 2019 Survey, 2020 Natural Gas Furnace (maintained and inspected annually), 2020 Sprinkler System (north and south end on timers), 2023 Fencing, Natural Gas BBQ hook up. Laundry on both levels. 100 amp cable run, possibly for future garage. 8x10 shed w/hydro, 10x10 workshop .Stroll to historic downtown - enjoy the amenities and shops of this delightful little town - you will want to call this home! Walking distance to schools and hospital. Excellent city commute. (id:60825)
Royal LePage Frank Real Estate
973 Mountview Court
Oshawa, Ontario
Experience Muskoka-inspired luxury living in the city! Welcome to this stunning 4+2 bedroom, 3+2 bathroom home, perfectly situated on a private cul-de-sac and surrounded by nature, scenic trails, and a nearby dog park in Oshawa's prestigious Pinecrest community. With only one side neighbour, this property offers rare privacy and breathtaking views of Oshawa. The double door entrance opens to a bright double-height foyer with oversized windows that fill the home with natural light. Almost all Brand New Windows through house. Hardwood floors run seamlessly across the main, second floor and the staircases. Various customized cabinetries in the dining and family rooms, coffered ceilings in the living room, high-end lighting fixtures, and an eye-catching curved oak staircase with wrought-iron spindles that set the tone for refined living. The kitchen features premium appliances, golden hardware, a picture window above the sink, and a bright breakfast area with expansive windows and walkout to a balcony overlooking the beautiful backyard. The primary Bedroom comes with a walkout balcony overlooking "Mountview", a walk-in closet with organizers, and a spa-like ensuite featuring quartz countertops, under-mounted sink, modern golden fixtures, backlit mirrors, freestanding soaker tub, independent toilet, and an independent shower. The walk-out basement is equally impressive with a bedroom featuring a 3-piece ensuite and enlarged window, an additional bedroom, a commercial-grade glass office with privacy curtains, multiple storage rooms with built-in racks and organizers, a dedicated study area, an additional full washroom, and a professional gym framed by scenic windows. The resort-style backyard is absolutely a true oasis! An in-ground pool surrounded by a spacious stone patio, a covered hot tub pavilion for year-round relaxation, and a custom firepit area with built-in seating, all set in with professionally designed landscaping. (id:60825)
Century 21 Infinity Realty Inc.



