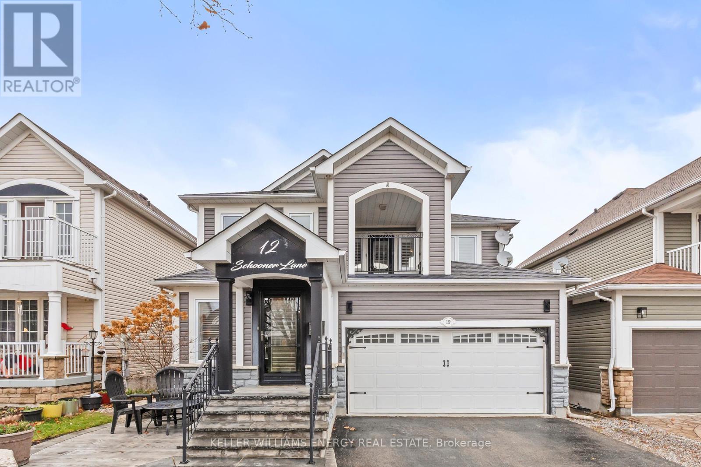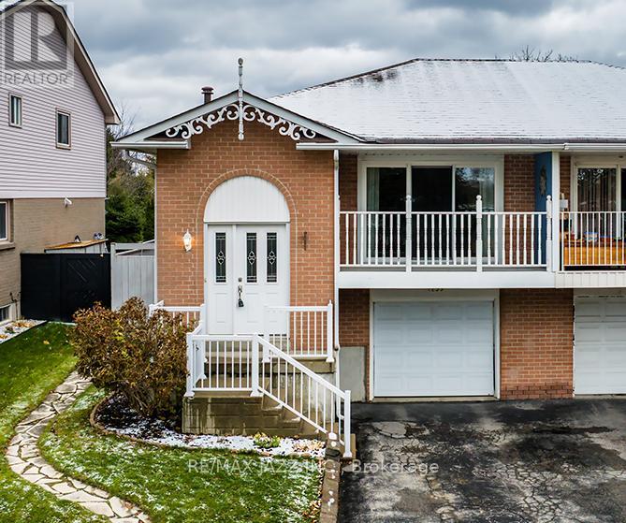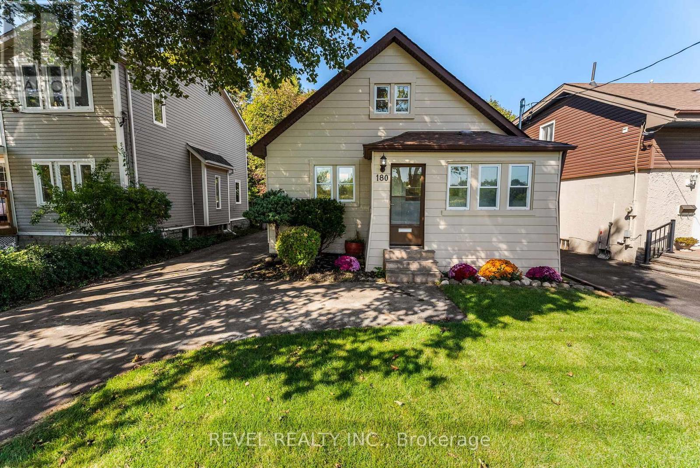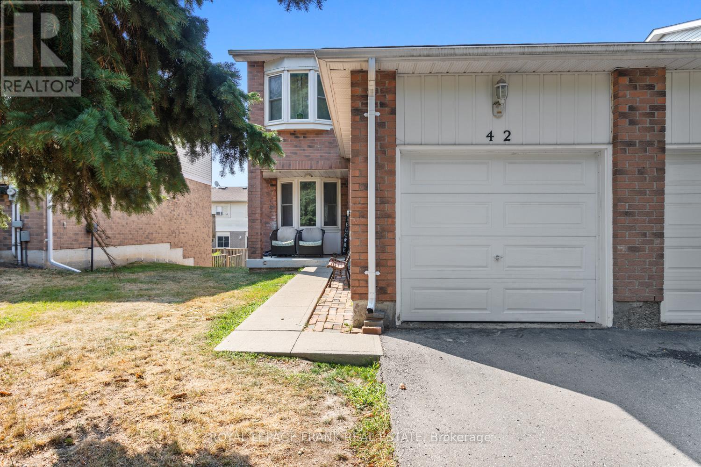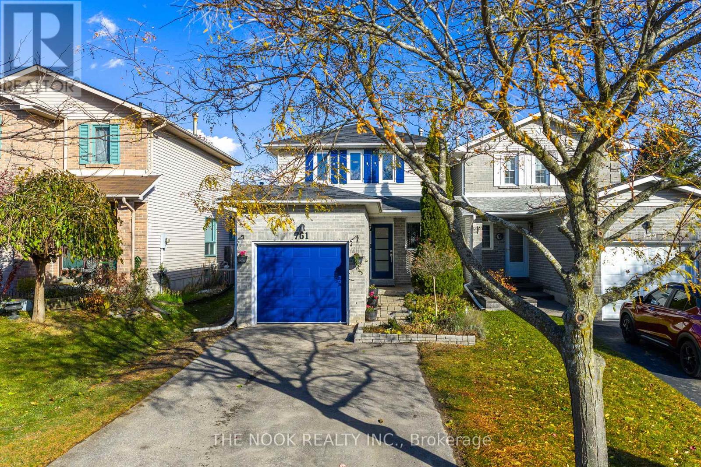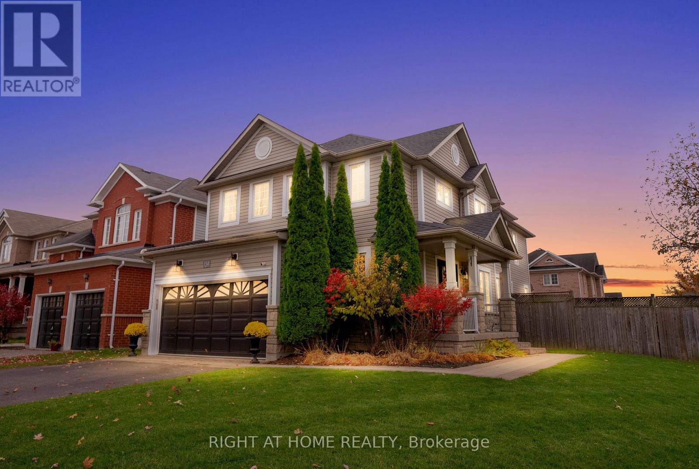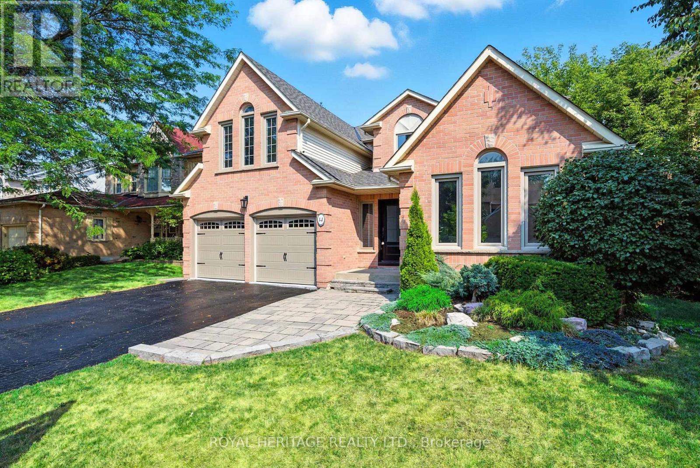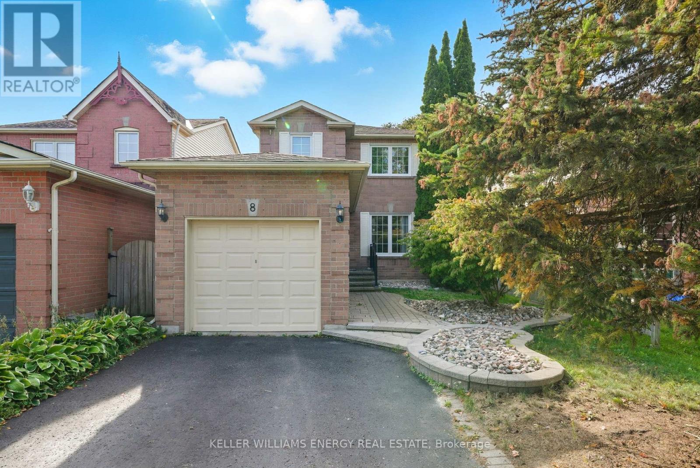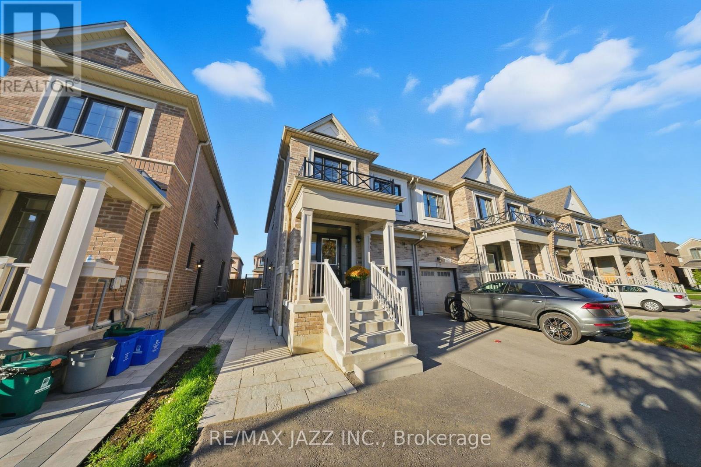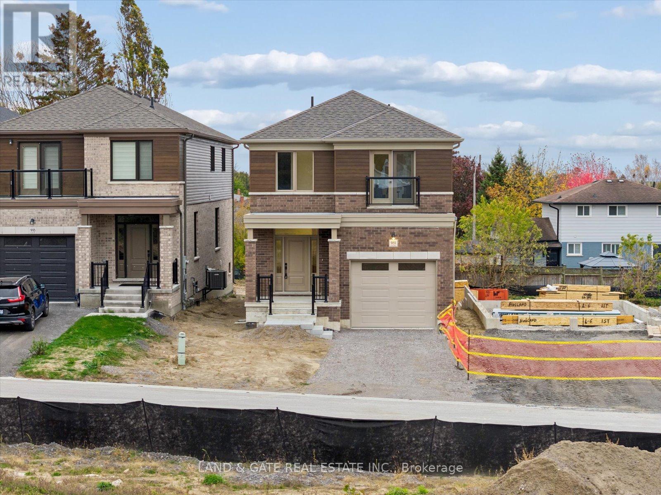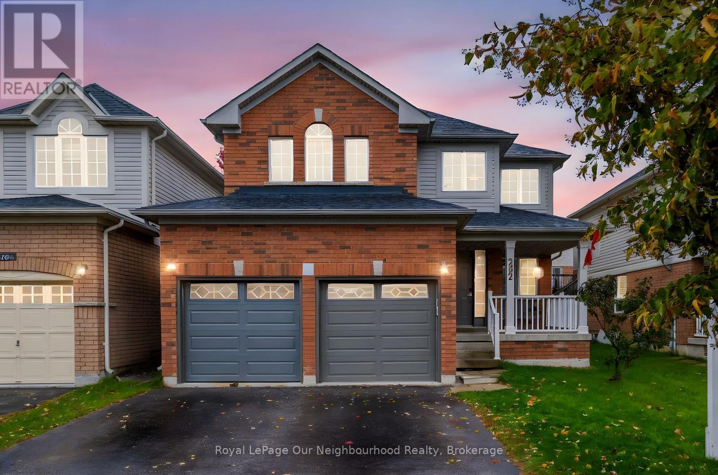12 Schooner Lane
Clarington, Ontario
Live the lakeside lifestyle in the sought-after Port of Newcastle. Just a short stroll to the waterfront, scenic walking paths, and the marina, this community is known for its relaxed coastal charm and welcoming atmosphere. Inside, this beautifully updated 3-bedroom, 4-bathroom home offers an open, airy floor plan accented by gorgeous hardwood flooring and California Shutters throughout. The kitchen features granite countertops, a breakfast bar, pot lighting, and walkouts from both the kitchen and dining area to the backyard. The dining room is warm and inviting with a gas fireplace and seamlessly flows outdoors. Step into a fully landscaped retreat complete with stamped concrete, natural armour stone, a hot tub with gazebo, stone pathways, and lush gardens, an ideal space to relax or entertain. Upstairs, the spacious primary suite features an updated ensuite and a large walk-in closet, accompanied by two additional well-appointed bedrooms. The finished basement is equally impressive, offering a large recreation room with engineered hardwood, pot lighting, and a natural gas fireplace, plus a modern 3-pc bathroom and a flexible area perfect for a 4th bedroom, gym, or playroom. An insulated 2-car garage with access to the home completes this exceptional home just moments from the lake. (id:60825)
Keller Williams Energy Real Estate
194 Liberty Street N
Clarington, Ontario
A perfect private bungalow, ideal for downsizers or first-time home buyers, offering incredible updates inside and out. Freshly painted and beautifully maintained, this home features outstanding curb appeal with a brand-new asphalt driveway (2024), stamped concrete walkway (2020), updated siding, soffits, troughs, and screen door (2020), elegant exterior potlights (2021), and newer air conditioning for added comfort. Enjoy outdoor living on the expanded deck with new railing (2024) overlooking a private, fully fenced yard and refreshing pool (2018)- perfect for relaxing or entertaining. Inside, the home showcases a newer high-efficiency gas furnace and an owned hot water tank, along with a bright, inviting layout. The kitchen offers classic cherry cabinetry, complemented by modern appliances including a fridge (2023) and a brand-new dishwasher(2025). The living room features a custom entertainment wall (2023) and new main-floor potlights (2025), with a convenient walkout to the deck. The primary bedroom provides excellent storage with three closets, including a walk--in, and the updated bathroom highlights timeless subway tile finishes. The lower level boasts extensive renovations completed in 2019, including new flooring, subfloor, trim, doors, and a half bath/laundry room, along with a washer and dryer (2019). With thoughtful upgrades throughout and a move-in ready appeal, this home truly shows a 10+. A must-see opportunity for today's buyers! (id:60825)
RE/MAX Jazz Inc.
1259 Sunningdale Avenue
Oshawa, Ontario
Beautiful move-in-ready 3-bedroom, 2-bath home in the sought-after Donevan community, backing directly onto Terry Fox park. This large and spacious 4 level back-split offers a bright open-concept living and dining area with a walkout to a covered patio, eat-in kitchen with ceramic floors. Upstairs you'll find two generous bedrooms and a full bathroom. The ground level includes a third bedroom, a cozy family room with a fireplace and walkout to the backyard, plus an additional bathroom. Single-car garage with indoor access. The private backyard with no neighbours behind features a large deck, additional storage shed and a flagstone walkway. This home features a gas furnace and central air conditioning and offers plenty of storage space. Excellent family location minutes to schools, parks, shopping and the 401 for commuters! Do not miss it! (id:60825)
RE/MAX Jazz Inc.
180 Hillcroft Street
Oshawa, Ontario
Timeless character meets modern living at 180 Hillcroft St, set in Oshawa's sought-after O'Neill neighbourhood. Backing onto a private ravine, this fully updated home delivers rare comfort, style, and connection-minutes to parks, downtown, top-rated schools, and transit. Enjoy a brand-new kitchen with oversized quartz island, sleek cabinetry, pot lights, and stainless appliances flowing into an open-concept main floor with new luxury vinyl floors and designer lighting. The spa-inspired bath features a double vanity and elevated finishes. A bright upper loft offers the perfect home office, studio, or reading escape, while the finished lower level creates an ideal kids' retreat or cozy family hangout. Step outside to a newly landscaped, fully fenced yard with ravine views for everyday relaxation. Updated siding, newer roof, new A/C, and stone steps add peace of mind. A truly move-in-ready home in one of O'Neill's most desirable established communities-opportunities like this rarely come up (id:60825)
Revel Realty Inc.
42 - 700 Harmony Road N
Oshawa, Ontario
Spacious 3 bedroom, 3 bathroom end unit, family home features a finished walkout basement & brand new flooring (2025) on the main and upper levels. Formal dining room with a walkout to a sun-soaked deck! Perfectly located with transit at your doorstep, within walking distance to schools and parks, and offering easy 401/407 access. Relax on the charming large front porch in a quiet, tucked-away location that's close to everything yet away from the hustle. (id:60825)
Royal LePage Frank Real Estate
761 Crowells Court
Oshawa, Ontario
Beautiful Move-In Ready Home Backing Onto Green Space! Nestled On A Quiet Court In A Popular Oshawa Neighbourhood, This Newly Updated Home Is The Perfect Choice For First-Time Buyers Or Anyone Seeking Affordability! The Entire Home Has Been Freshly Painted And Features New Flooring Throughout The Main & Upper Levels. The Updated Kitchen (2021) Features Custom Cabinetry, Quartz Countertops, And Stainless Steel Appliances. Main Floor Layout Features An L-Shaped Living And Dining Area With A Walkout To A Private Deck And Fenced Yard Overlooking Green Space. A Convenient Main-Floor Laundry Combined With A 2-Piece Washroom Adds Everyday Functionality. Upstairs, You'll Find 3 Bedrooms And A Newly Renovated 4-Piece Bath Completed In February 2025. The Fully Finished Basement Extends The Living Space With A Cozy Recroom With A Gas Fireplace, A Dedicated Home Office, And A Versatile Nook Currently Used As A Home Gym. Modern Lighting, Thoughtful Upgrades, And A Beautiful Setting Makes This Home An Exceptional Find! (id:60825)
The Nook Realty Inc.
158 Dadson Drive
Clarington, Ontario
Spacious Family Home with In-Law Suite, Pool & Hot Tub - Steps from Great Schools! Welcome to your family's next chapter! This beautiful 4+1 bedroom, 4-bathroom home is perfectly designed for growing families - offering plenty of space, comfort, and convenience in one of the most family-friendly neighborhoods around. Highlights You'll Love are as follows. In-Law Suite: A full lower-level suite provides the perfect setup for extended family, guests, or a teen retreat. Outdoor Fun for Everyone: Enjoy summer days in your oversized above-ground pool (installed 2020) and relax in your hot tub year-round. Spacious Backyard: A fully fenced yard with room to play, garden, or entertain - the perfect space for family BBQs and backyard adventures. Family-Focused Mudroom: Thoughtfully designed mudroom with six cubbies - keeping backpacks, coats, and shoes organized and out of sight. Flexibiity in space: Main floor office and separate formal sitting room can be switched into one large family dining room at the drop of a hat. Recent Updates Include: Furnace (2025) - brand new and efficient for years of comfort. Roof (2019) - peace of mind with recent shingles. Prime Location - Located within walking distance to four top-rated schools - Duke of Cambridge P.S., Vincent Massey P.S., Bowmanville High School and John M James P.S. - making school drop-offs and pick-ups a breeze. Close to parks, trails, shopping, and family amenities, this home offers the perfect blend of convenience and community.This is the one your family has been waiting for! Move-in ready and made for making memories - don't miss your chance to call this incredible property "home." Book your private showing today! Flexible closing! (id:60825)
Right At Home Realty
14 Balsdon Crescent
Whitby, Ontario
Stunning 2-Storey Detached Executive-Style Home On A Quiet Street In A Desirable Neighbourhood! Boasting Over 3,000 Sq.Ft Of Above-Ground Living Space, Plus An Additional 1,090 Sq.Ft Below Ground, This Fully Renovated Home Offers Modern Luxury At Its Finest. Featuring Engineered Hardwood Flooring Throughout, The Gourmet Chef's Kitchen Is A True Showstopper, With Quartz Countertops, Sleek Stainless Steel Appliances, A Spacious Island With Bar Seating, A Built-In Dishwasher Plus Contemporary Shaker-Style Cabinets. The Open-Concept Dining Area Is Perfect For Entertaining Guests, Offering Plenty Of Natural Sunlight, Picturesque Views/Direct Access To The Backyard. The Main Floor Also Features A Spacious And Bright Family Room With Vaulted Ceilings And Sunken Floors, Plus A Versatile Office That Can Be Used As An Extra Bedroom. The Second Floor Includes An Oversized Primary Bedroom With A 5-Piece Ensuite And A Cozy Sitting Area/Office Space. Additional Highlights Include Vaulted Ceilings In The Second Bedroom, A Newly Upgraded Bathroom Plus Two Other Generously Sized Bedrooms. The Newly Renovated Basement/In-Law Suite Features Waterproof Vinyl Flooring Throughout, Two Sizeable Extra Bedrooms, A Large Living Room, A Recreation Area, A Full Kitchen, And A 3-Piece Bathroom. Private Backyard Oasis Is Perfectly Designed For Relaxing And Entertaining Featuring An Inground Pool, A Brand-New Hot Tub, A Custom Outdoor Bar And Entertainment Area, And A Professionally Landscaped Patio (2021). Walking Distance To All Major Amenities Including Schools, Parks, Shopping, Entertainment, 401 And More! **EXTRAS** Roof(2017), Pool Liner(2017), Main Floor Reno(2018), Stairs(2019), Basement Reno's(2021), Hot Tub(2024), Pool Safety Cover(2023), Backyard Bar(2021), Upstairs Bathroom(2023), Engineered Hardwood Flooring(2018), Pool Heater(2023) (id:60825)
Royal Heritage Realty Ltd.
8 Inglis Avenue
Clarington, Ontario
Welcome to this well-maintained 3+1 bedroom, 3 bathroom linked detached home located in a family-friendly neighbourhood in Courtice! This bright and inviting home features a functional layout with a combined living and dining area perfect for both everyday living and entertaining. The kitchen overlooks the private backyard, which includes built-in seating on the deck, great for outdoor gatherings and BBQs. Upstairs, you'll find three bedrooms, including a comfortable primary bedroom with a 2 piece ensuite. The fully finished basement offers even more living space, complete with a cozy rec. room, an additional bedroom, and a wood-burning fireplace, ideal for relaxing or hosting guests. Enjoy the convenience of being just 2 minutes from local schools, making morning drop-offs a breeze. Everyday essentials are close by also: Tim Hortons, McDonalds, A&W, and major banks are only 5 minutes away Starbucks, Shoppers Drug Mart, Dollarama, and Food Basics are just 2 minutes away. Oshawa's Lakeview Park and waterfront trails are a quick 10-12 minute drive, perfect for weekend outings. This home offers comfort, convenience, and a prime location, an ideal opportunity for families or first-time buyers a like. Don't miss your chance to call this beautiful Courtice home yours! (id:60825)
Keller Williams Energy Real Estate
127 Laing Drive
Whitby, Ontario
Built in 2022, this stunning 3-bedroom, 4-bathroom home is a must see! Step inside to 9-ft ceilings and beautiful hardwood floors throughout the open-concept main floor; ideal for both entertaining and everyday living. The bright, airy layout is filled with natural light, featuring a gorgeous kitchen that flows effortlessly into the dining and living areas. Upstairs, enjoy the convenience of a laundry room, two spacious bedrooms, and a luxurious primary suite complete with two walk-in closets and a private ensuite. The fully finished versatile basement includes a separate side entrance; ideal for extended family, guests, or recreation space. Outside, the home shines with interlocking along the side and backyard, plus a 10x10 shed for extra storage. With space for four cars and no sidewalk to shovel, this property delivers effortless comfort and convenience! Perfectly located in the highly sought-after Whitby Meadows, just minutes from Highway 412 with easy access to 407 and 401, this home keeps your commute simple and your weekends full. Enjoy being close to shopping, parks, splash pads, and green space; everything your family needs right at your doorstep! (id:60825)
RE/MAX Jazz Inc.
989 Queensdale Avenue
Oshawa, Ontario
Brand New Detached Home by Holland Homes, Queensdale Ave, Oshawa. Style. Space. Sophistication. Welcome to your next chapter. Here's your chance to own a beautifully crafted, never-lived-in home by award-winning Holland Homes-renowned for quality construction, thoughtful design, and timeless finishes. Located in Oshawa's rapidly growing east end, this detached gem offers the perfect blend of modern comfort and everyday functionality in a family-friendly neighbourhood, close to everything that matters. The Home: Step inside and feel the difference with 9' ceilings on the main floor and a bright, open-concept layout, this home is designed to breathe. Whether you're hosting friends or enjoying a quiet night in, the space adapts to your lifestyle with ease. The kitchen is a true showstopper-quartz countertops, custom cabinetry, and a large island with breakfast bar make it the heart of the home. It's where morning routines begin and evening conversations linger. Engineered hardwood flooring flows throughout the main living areas, complemented by smooth ceilings and an elegant oak staircase. Ceramic tile is thoughtfully placed in high-traffic zones like the foyer, laundry, bathrooms, and mudroom-because beauty should never come at the expense of practicality. A cozy gas fireplace anchors the living space, adding warmth and ambiance on chilly evenings. Every detail has been considered to create a home that feels as good as it looks. The Community: Set in a vibrant, up-and-coming neighbourhood, you're just minutes from schools, parks, shopping, and major commuter routes. Whether you're heading into the city or staying local, everything you need is within reach. This is more than a home-it's a lifestyle upgrade. (id:60825)
Land & Gate Real Estate Inc.
282 Bons Avenue
Clarington, Ontario
Bright and spacious Baywood built home in sought after, family friendly north Bowmanville. Walking distance to great schools, parks, and shopping, with easy 401/407 access. The Jonathon model's spacious eat-in kitchen/breakfast with stainless-steel appliances and ceramic floors opens to a cozy family room with fireplace - perfect for everyday living. The separate living and dining room combo offers ideal space for entertaining. The sunken, main-floor laundry with garage access adds convenience. Upstairs, you'll find two large bedrooms plus a generous primary suite with oversize walk-in closet and spa like, 4 piece ensuite. Freshly painted in neutral tones with new broadloom throughout the upper level. The finished basement includes 2 bedrooms and a washroom - perfect for extended family or guests. Lovely front porch, double-door entry, and smoke-free pride of ownership complete the picture. Move-in ready and perfectly located - welcome home! Furnace and AC 2022, Carpet 2025, Roof 2020. ** This is a linked property.** (id:60825)
Royal LePage Our Neighbourhood Realty


