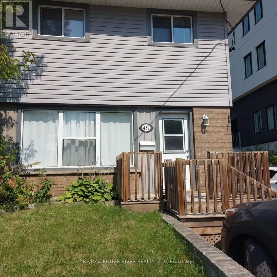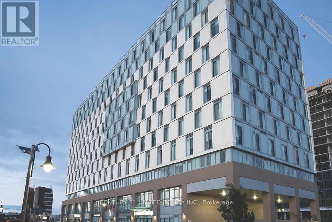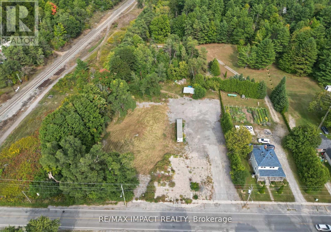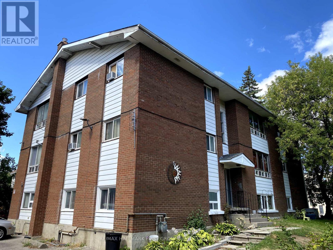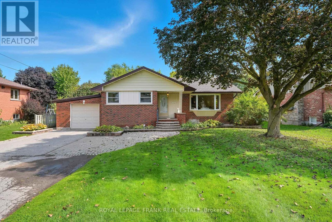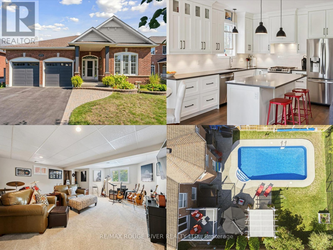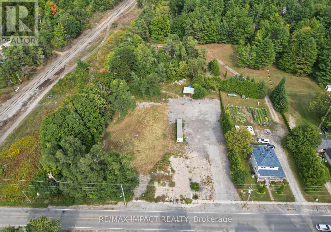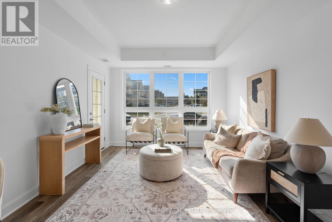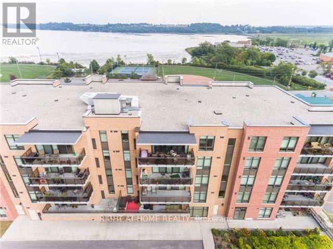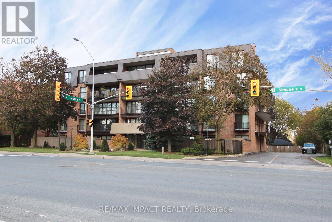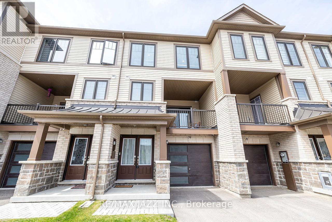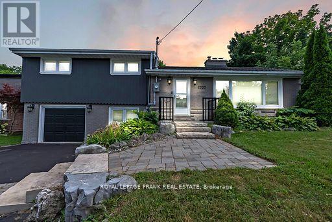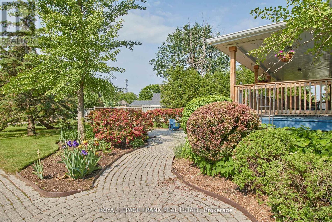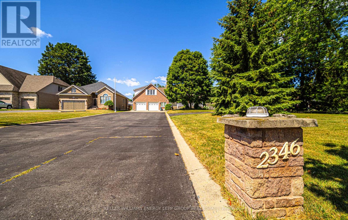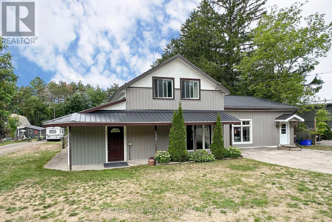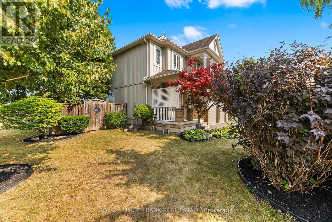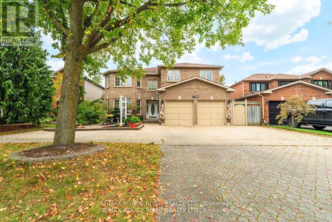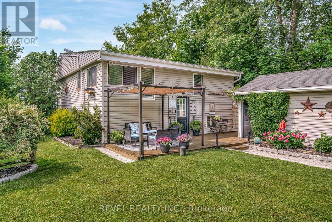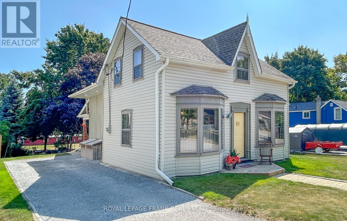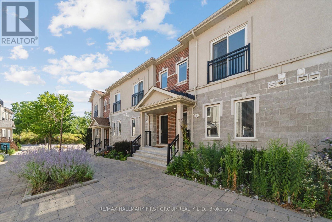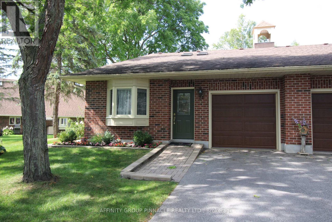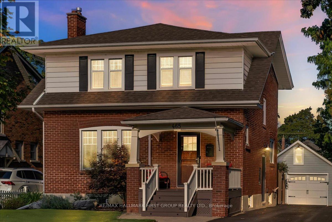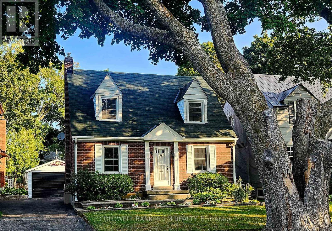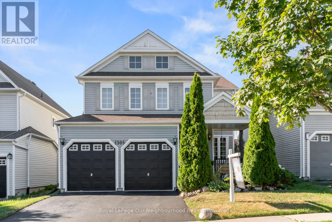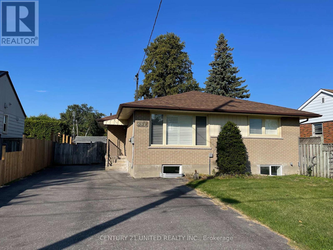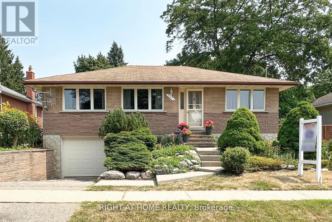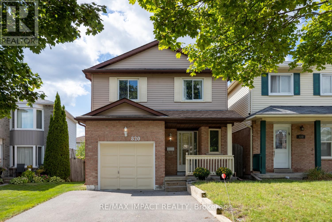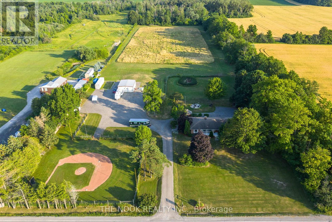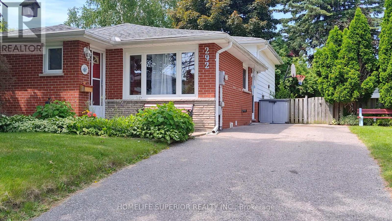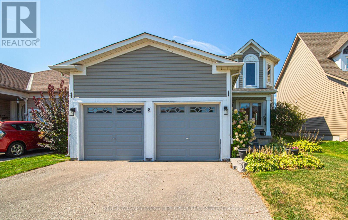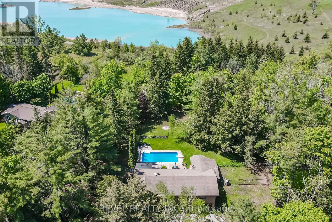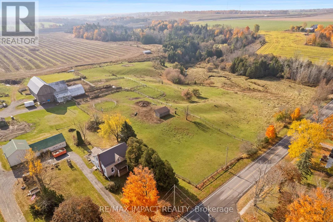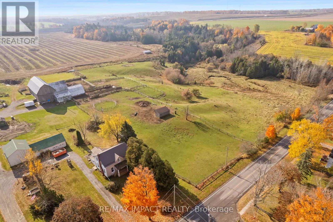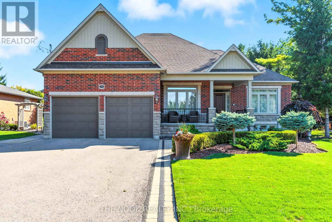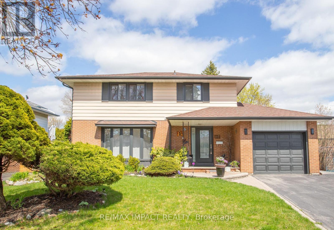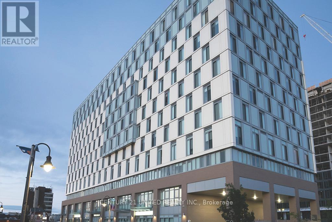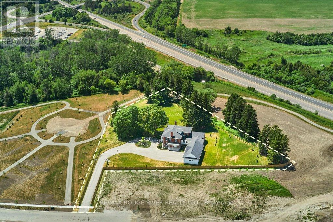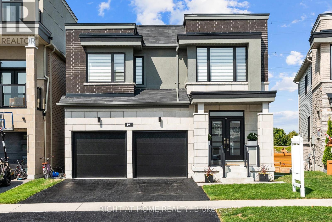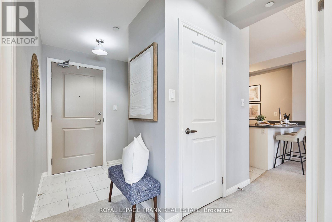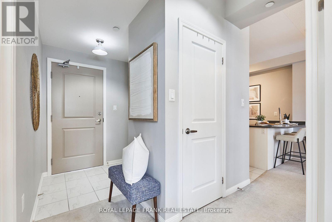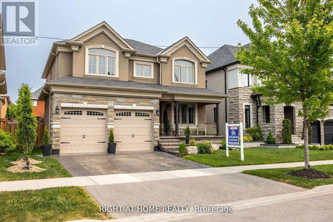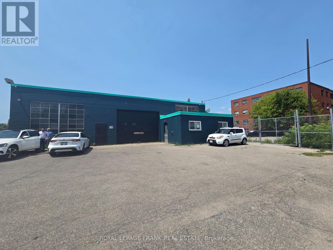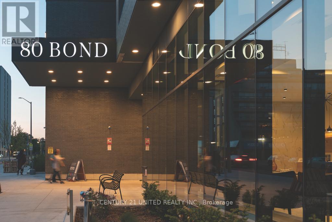432 Bloor Street E
Oshawa, Ontario
One-Bedroom + Den Basement apartment for Lease. Discover Comfort and convenience in this renovated basement apartment. Featuring a spacious one-bedroom plus den layout, this home boasts brand new laminate flooring and a fresh coat of paint throughout. Ideally situated near transit, schools, and scenic parks, with quick highway access for effortless commuting. Enjoy the added perks of in-unit private laundry and dedicated parking for one vehicle. This move-in ready space is perfect for those seeking a cozy and practical living environment. (id:60825)
RE/MAX Rouge River Realty Ltd.
405 - 100 Bond Street E
Oshawa, Ontario
Welcome to 100 Bond, an exceptional residence nestled in the heart of downtown Oshawa. Built in 2017, our building offers a contemporary and convenient living experience that stands out as a prominent choice in the vibrant cityscape. While we may not boast a long history, our commitment to providing a top-notch living experience is unwavering. At 100 Bond, we've created a home that combines modernity with comfort, offering residents a unique and inviting atmosphere. Among our standout features, you'll find "Club 100," our dynamic party room. This space is more than just a room; it is a hub of entertainment and socialization. Whether you're planning a lively gathering or a laid-back hangout with friends, Club 100 provides the perfect backdrop. With its stylish decor and contemporary facilities, it sets the stage for unforgettable moments. (id:60825)
Century 21 United Realty Inc.
1121 - 2550 Simcoe Street N
Oshawa, Ontario
Welcome to UC Tower! This modern one-bedroom, one-bath condo offers breathtaking city views and stunning sunsets. Located in the heart of Oshawa's rapidly growing Windfields community, this bright unit features an open living space, stainless steel appliances, and a walk-out to a private balcony. Residents of UC Tower enjoy fantastic building amenities, including a community BBQ area, a fully equipped gym, a theatre room, and convenient storage lockers. The location is truly unbeatable. Just a three-minute walk to Ontario Tech University and five minutes to Durham College, this condo also offers easy access to restaurants, shops, and services directly across the street. Public transit runs right along Simcoe Street North, while Costco, golf courses, and major highways are only minutes away. Perfect for students, professionals, or investors, this condo combines modern living with convenience in one of Oshawa' s most desirable neighbourhoods. Most furnishings negotiable. (id:60825)
Ball Real Estate Inc.
10249 Old Scugog Road
Clarington, Ontario
Residential With C6 Zoning, Formerly an Operational Restaurant with Residential Apartments. 1.46 Acres Of Property. Located In The Town Of Burketon, Just 12 Minutes North Of The 407 Ext. Short Drive To Port Perry, Bowmanville And Oshawa. Paved Drive Way. There is an existing dug well and septic tank. The original foundation still exists on the premises for measuring purposes and to qualify for the Regional Development Charge credit for the new dwelling unit once a building permit is applied for. The credit expires after 5 years from the date of issuance of a demolition permit. The property is Vacant land , **EXTRAS** Existing Trailer on the property is included. Septic record is attached. (id:60825)
RE/MAX Impact Realty
11 Fairbanks Street
Oshawa, Ontario
Nine-unit building featuring all 2-bedroom suites, with three units per floor. Ample parking available. Prime central location close to transit. A fantastic investment opportunity. (id:60825)
RE/MAX Hallmark First Group Realty Ltd.
548 View Lake Road
Scugog, Ontario
Prepare To Be Amazed and Have Your Home & Cottage In One .Gorgeous Custom Built 3 bedroom Raised Bungalow With Direct Waterfront Access And Breathtaking Sunsets .Located In Lakeside Community With Easy Access to 401&407. Close to Quaint Downtown Port Perry ,Blackstock and Wolf Run Golf Course. Main Floor Offers Heated Floor Throughout , Garage &Rear Covered Patio. Master With Coffered Ceiling ,Walk-in Closet&5 Pc Bathroom, Custom Kitchen With 36 ' Cooktop &Built In Appliances ,Centre Island w/Waterfall Quartz Counter, .Liv. Rm With Cathedral Ceiling, High Efficiency Wood burning Fireplace Valcourt Waterloo That Can Heat Up Large Spaces. Sitting Rm W/ Wine N o o k, Open Oak Staircase Leading to Upper Huge Family Room W/View Of Lake& Waffle Ceiling. This Home Shows Pride Of Ownership. **EXTRAS** Engineered Hardwood Throughout, Built In Sound System, Generac Generator, Heated Floors On Main Floor, Garage & Covered Patio, Professionally Landscaped, Naylor Dock Lift-- (id:60825)
Royal LePage Frank Real Estate
54 Williams Point Road
Scugog, Ontario
Your Lakeside Dream Starts Here: 40 Foot Waterfront Lot on Shores of Lake Scugog with Trent-Severn Access. This is the rare waterfront building lot you've been waiting for! Offering direct access to Lake Scugog, this property features an excellent hard shallow sand bottom, making it perfect for swimming, fishing, and all your favourite water activities. Enjoy spectacular sunsets and embrace the vibrant lake lifestyle year-round, from summer boating to winter ice fishing. Plus, with access to the Trent-Severn Waterway, your boating adventures can extend across Ontario's magnificent interconnected lakes and rivers! Zoned for a single-family or seasonal dwelling, this lot is ready for your own vision. It comes with a dug well on site (Status Unknown), plus hydro and natural gas at the road. Thinking of building? Build a custom home or cottage on the lot with the Buyer doing their own due diligence. Survey is available. Located just east of Port Perry, you'll benefit from the peace of country living while being just 15 minutes from downtown amenities of Port Perry and around an hours drive to Toronto an ideal commute for city professionals seeking a tranquil escape. Don't miss this fantastic opportunity just in time for boating season! (id:60825)
Royal LePage Frank Real Estate
14629 Old Simcoe Road
Scugog, Ontario
Welcome to this immaculate 3+1 bedroom bungalow set on a huge 0.25-acre lot just minutes from downtown Port Perry and the waterfront. This home has been lovingly maintained, with pride of ownership evident throughout and a long list of big ticket upgrades completed inside and out. The main floor features a functional layout, with a spacious living room connecting to a cozy dining room and a kitchen with plenty of storage and cabinet space. 3 spacious bedrooms provide plenty of space for your family. The bright and spacious basement adds valuable living space with a 4th bedroom, pot lights throughout, and a separate entranceperfect for a potential in-law suite or second unit. Peace of mind comes with recent big-ticket updates including the roof, furnace with humidifier (2023), a whole-home Generac generator, water softener, reverse osmosis system, washer and dryer (2025), and sump pump with battery backup. Outside, enjoy the privacy of a huge, private fenced backyard ideal for the kids to play, family gatherings, and entertaining. An attached garage and a huge driveway that accommodates 5+ vehicles provide plenty of parking. Whether youre a first-time buyer, downsizer, or someone looking for a home with in-law suite potential, this property checks every box. Move-in ready, upgraded, and close to shops, schools, parks, and Lake Scugogthis is a fantastic opportunity in one of Port Perrys most desirable locations. (id:60825)
Royal LePage Frank Real Estate
475 Victoria Street
Scugog, Ontario
Step into this beautifully updated 2+1-bedroom, 3-bath bungalow in one of Port Perrys most sought-after neighbourhoods, where thoughtful design meets peaceful pond and green space views. The main floor welcomes you with a bright, open layout, where pillars were removed to create flowing sightlines and new flooring and lighting enhance the airy feel. The primary suite has been expanded for extra comfort, while a former bedroom has been converted into a custom walk-in closet with shelving. A portion of the original primary closet was repurposed into a walk-in pantry, and the kitchen and appliances were thoughtfully updated, making everyday life effortless. All three bathrooms have been enlarged and refreshed with new plumbing and fixtures, offering style and function throughout the home. The walkout basement has been reconfigured from its original layout, now featuring a dedicated family room, added storage, and a newly finished laundry area (2025), creating flexible space for work, hobbies, or family activities. Step outside and the backyard unfolds as a private retreat. Professionally landscaped and fully fenced, it features an inground pool, a pergola, a hot tub with a concrete pad, and a composite deck with glass walls perfect for relaxing or entertaining while enjoying views of the pond and greenspace backing onto the property. Thoughtful, practical upgrades complete the home, including an Enerstar air exchange system, water softener, insulated and drywalled garage with inside entry, replaced basement stairway, California custom blinds, a new asphalt driveway (2021), and a pool heater (2025). Move-in ready and meticulously maintained, this home offers a harmonious blend of comfort, style, and convenience in a truly exceptional Port Perry setting. (id:60825)
RE/MAX Rouge River Realty Ltd.
10249 Old Scugog Road
Clarington, Ontario
Residential With C6 Zoning, Formerly an Operational Restaurant with Residential Apartments. 1.46 Acres Of Property. Located In The Town Of Burketon, Just 12 Minutes North Of The 407 Ext. Short Drive To Port Perry, Bowmanville And Oshawa. Paved Drive Way. There is an existing dug well and septic tank. The original foundation still exists on the premises for measuring purposes and to qualify for the Regional Development Charge credit for the new dwelling unit once a building permit is applied for. The credit expires after 5 years from the date of issuance of a demolition permit. The property is Vacant land , **EXTRAS** Existing Trailer on the property is included. Septic record is attached. (id:60825)
RE/MAX Impact Realty
106 - 50 Lakebreeze Drive
Clarington, Ontario
Welcome to this beautifully appointed 2-bedroom, 2-bathroom main floor condo, close to evevators - offering an exceptional blend of comfort, style, and convenience. Located just steps from the shoreline, this unit features breathtaking views of Lake Ontario right from your private terrace the perfect spot to enjoy morning coffee or evening sunsets.Inside, you'll find a spacious open-concept layout with modern finishes throughout. The gourmet kitchen boasts sleek quartz countertops, ample cabinetry, and a breakfast bar, making it ideal for both cooking and entertaining. The bright and airy living/dining area flows seamlessly to the terrace, filling the space with natural light.The primary bedroom offers a serene retreat, complete with a large closet and a luxurious 4-piece ensuite featuring contemporary fixtures and finishes. A generously sized second bedroom and an additional full bathroom provide flexible living options for guests, family, or a home office setup.As a resident, you'll also enjoy full access to the exclusive Admiral Club, offering resort-style amenities including a fully equipped fitness centre, indoor pool, theater room, library, and party room perfect for entertaining or relaxing close to home. Additional highlights include in-suite laundry, premium flooring, and easy access to building amenities. Enjoy the convenience of main floor living with no need for elevators, all while being close to walking trails, parks, shops, and transit. Dont' miss your chance to live in this sought-after lakeside community! (id:60825)
Keller Williams Energy Real Estate
205 - 171 Shanly Street
Scugog, Ontario
Lakeview,! Spacious one bedroom plus den..875 sf, 9 ft ceilings. Primary bedroom has walk in closet and full ensuite. Walk out from open concept floor plan to balcony with Lakeview. Condo is situated in historic Port Perry. Short stroll to downtown shops, lakefront park, restaurants and marina. Building amenities include Guest suite, exercise room and party room. The Bayview is now a non smoking building. Capability to install Electric Vehicle charging station at buyers expense.parking spot is #35 . Legal is level A unit 34 (id:60825)
Right At Home Realty
337 Simcoe Street N
Oshawa, Ontario
Excellent Location!! Adult building. Right Across From Hospital,1170 SQ Feet Penthouse condo , 2Bedrooms Plus Den condo ,Updated Kitchen and all 3 bathrooms are updated,two full balconies ,4 walk outs to the balconies from living room ,den to main floor balcony,seperetate entrance from each bedroom to enclosed balcony,Master bedroom has 2PC unsuite,walk in closet,across from the Park, hospital ,Parkwood Estate!Public Transit! Walking distance To Schools,public and O'neil hight school ,walk in distance to Oshawa Golf Course, Walk in clinic and Many Other Amenities! Very Spacious 2 Storey 2Bd, Bright ,Open concept living and dinig Rooms! Ensuite Laundry. Spacious Master Bedroom With Large Walk In Closet And Ensuite Bathroom! 4 Separate Walkouts To Balcony! Storage Locker.All Utilities are included in condo fees. Extras :underground parking,car wash , locker,sauna,gym,hobby room, freezer room, common room with kitchen ,fridge and stove for large family gatherings, private library (id:60825)
RE/MAX Impact Realty
74 Ambereen Place
Clarington, Ontario
Stunning executive Town-Home for lease. 3+1 bedrooms and 4 bathrooms, along with a gorgeous ground floor den/bedroom area that is perfect for a home office or recreation room. This fully upgraded home features laminate flooring throughout, a solid oak staircase with wrought iron spindles, indoor garage access, added convenience of front and rear entrances. The main floor boasts 9-foot ceilings and a lovely open concept design with numerous windows that allow for ample natural light. The large eat-in kitchen is equipped with a center island, quartz countertops, a custom backsplash, and stainless steel appliances. Additional highlights include a spacious covered patio, pot lighting, upgraded window coverings, central air conditioning with a full HRV system, energy-efficient tankless water on demand. This home truly has it all! The upper level contains 3 full bedrooms, with the primary bedroom featuring a full ensuite bath and a walk-in closet. It is simply immaculate and ready for you to move in. Excellent family-friendly area, close to all amenities: schools, parks, shopping, and highways 407/401.Landlord requests AAA Tenants only with credit report, employment letter, pay stubs, references and rental application. Non-smokers and no pets preferred.Utilities not included. (id:60825)
RE/MAX Jazz Inc.
1707 Highway 2 Road
Clarington, Ontario
Fantastic Detached Home Situated on A Large Lot In Sought After Courtice. This Well Laid Out and Renovated Home Is An Entertainers Dream. Bright Sun Filled Family Room With Modern Accents, Stonework and Flooring. Renovated Eat In Kitchen Offers Lots Of Counterspace, S/S Appliances & New Backsplash. Brand New 4 Pc & 2pc Baths With No Expense Spared. 3 Spacious Bedrooms With Hardwood Floors. Handy Main Level Laundry, Direct Access To Garage From Home. Large Rec Room With Pot lights & Fireplace. Huge Utility Room Offering Lots Of Storage. Private Fully Fenced Large Backyard Oasis Offers Heated Salt Water Pool With Waterfall, Cabana, Large Deck Off The Kitchen With Two W/O's And Built In Gazebo and Privacy Shades. No Disappointments With this Wonderful Home. (id:60825)
Royal LePage Frank Real Estate
30 Thomas Street
Oshawa, Ontario
Fabulous 2-storey home on massive 44 x 135 foot lot. This home has been lovingly cared for and filled with character featuring original hardwood strip flooring, original wood trim and french doors. 3 full bedrooms on the 2nd floor, formal living and dining rooms, upgraded aluminum interlock roof with 50 year warranty to the buyer, furnace and air-conditioner replaced in 2020, high-efficiency hot water on demand, lovely front and rear gardens with additional storage shed and large patio, large carport and extra wide driveway. This home is move in ready. Great commuter location and only minutes to Lakeview park, waterfront trails and the 401. Do not miss this opportunity to get into the market! (id:60825)
RE/MAX Jazz Inc.
F12 - 1667 Nash Road
Clarington, Ontario
Welcome to the largest and most desirable unit in Parkwood Village. A spacious 1,790 Sq Ft, two storey condo townhouse offering unmatched privacy and tranquility. With no neighbours above and a premium location backing onto mature trees and greenspace, this home is truly unique. Inside, enjoy a well-maintained layout that blends classic charm with modern comfort. Updates include new second floor flooring and a newer furnace. The primary bedroom features a juliette balcony, a large walk-in closet, and a 4-piece ensuite with jacuzzi-style tub and walk-in shower. A loft space overlooking the kitchen is perfect for a home office or cozy family room. An additional spacious bedroom and convenient in-suite laundry complete the upper level. Excellent parking and access to scenic nature trails and tennis courts round out this peaceful, park-like setting. A rare opportunity to own the most spacious and private unit in this sought-after community - comfort, style, and serenity await. (id:60825)
Royal LePage Frank Real Estate
2346 Prestonvale Road
Clarington, Ontario
Tucked away on one of Courtice's most desirable roads, this rare in-town property spans a private, fully landscaped 0.75-acre lot designed for resort-style living. This impressive 3+1 bedroom, 4-bath custom home offers an unmatched outdoor retreat featuring a 20' x 40' saltwater pool, a cabana complete with change room, bar area with sink and bar fridge, a private bathroom, outdoor shower, and a real sand volleyball court surrounded by mature trees, lush greenery, and a pond with goldfish. The heated double garage includes rear yard access, and the expansive driveway accommodates up to 20 vehicles, plus designated RV and trailer parking. Inside, the home offers warm and inviting spaces, including a formal dining room with pocket French doors and hardwood floors, and a cozy living room with a wood-burning fireplace, pot lights, and walkout to the backyard. The primary bedroom is a luxurious escape with its own composite deck and covered porch featuring skylights and a hot tub, two large closets, and a five-piece ensuite. A finished basement provides additional flexible living space, making this one-of-a-kind home ideal for both everyday comfort and exceptional entertaining. Ideally located just minutes from top-rated schools, parks, shopping, restaurants, and convenient access to Highway 401 and 418, this property combines privacy with everyday convenience. (id:60825)
Keller Williams Energy Lepp Group Real Estate
10170 Old Scugog Road
Clarington, Ontario
Spacious, detached three bedroom home with a separate entrance to the two bedroom apartment. Situated on a deep over half acre lot. Walk out from main kitchen to a 12 x 35 foot deck and apartment kitchen walk out to a 12 x 12 deck and view of the forest from them both. Excellent investment! Live in one rent out the other or rent out both! This clean, well decorated home has the following new features . Steel roof (4 Years), newer windows, and two owned electric water heaters and water softener (one year) Extra bonus! Legal nonconforming zoning permits having horse & livestock fencing already there. (id:60825)
Coldwell Banker 2m Realty
39 Cutler Drive
Clarington, Ontario
Welcome to 39 Cutler Dr. in the charming town of Newcastle! Nestled on a peaceful crescent framed by mature trees, this beautifully maintained 2-storey home offers just over 3,000 sq. ft. of well-designed finished living space with an impressive total of 5 bedrooms and 4 bathrooms. The main floor boasts an inviting eat-in kitchen that overlooks a cozy family room warmed by a gas fireplace perfect for relaxing evenings. Enjoy the convenience of a main floor laundry and a triple-wide driveway that accommodates up to six vehicles. Upstairs, youll find four generously sized bedrooms, including a spacious primary suite with a 4-piece ensuite and private balcony your own peaceful retreat. The fully finished basement adds exceptional value, complete with a recreation room, cold cellar, an additional bedroom, rough-in for kitchenette or wet bar, and a 4-piece bathroom ideal for guests, in-laws, or a growing family! Step outside into your private backyard oasis featuring mature landscaping, a fully fenced yard, and an above-ground pool made for summer fun and entertaining. Located within walking distance to downtown Newcastle, youll love the close-knit community vibe, local shops, and parks. Plus, a brand new K-12 school for over 1,400 students is coming soon, making this a perfect spot for families looking to settle in a vibrant, growing neighbourhood. Built in 2004 and lovingly maintained, this home offers the perfect blend of comfort, space, and lifestyle in one of Newcastles most desirable areas. Dont miss your chance to make this wonderful property your next home! (id:60825)
Royal LePage Frank Real Estate
1106 Ridge Valley Drive
Oshawa, Ontario
This stunning close to 3,300 square foot executive home sits majestically on a gorgeous 50x114-foot lot beginning with a full stone driveway and additional side parking space that leads to a front walkway beautifully framed by majestic gardens creating an inviting entrance that sets the tone for the elegance within. Step inside to discover gleaming granite floors and rich hardwood that flow seamlessly from the spacious family room through the sophisticated den and into the expansive living room designed perfectly for large family gatherings while connecting effortlessly to a bright breakfast room and beautiful kitchen featuring stunning granite countertops and premium stainless steel appliances. The thoughtful main floor layout includes a formal dining room with ample space for hosting memorable dinners, a convenient powder room, and a practical laundry and mud room offering direct access to both the exterior and the two-car garage for ultimate convenience. The gorgeous staircase leads to the second floor where the massive primary bedroom awaits with its walk-in closet and luxurious 5-piece bathroom showcasing elegant granite finishes, while the generously sized second and third bedrooms include one currently serving as a home office and share a well-appointed 4-piece bathroom. The fourth bedroom essentially functions as another primary suite boasting his-and-hers closets and a private powder room, while the entire home features modern conveniences including a complete intercom system and central vacuum system throughout. The crowning jewel of this remarkable property is the glorious backyard where a large partially shaded deck creates the perfect entertaining space while the heated pool offers a refreshing retreat surrounded by ample space for children's play areas or hosting large gatherings. Don't miss this rare opportunity to own this piece of heaven that's perfect for large families or those seeking an executive home (id:60825)
RE/MAX Rouge River Realty Ltd.
18 Armstrong Avenue
Scugog, Ontario
Lakeside Living Just Steps from Lake Scugog!Welcome to this charming 3-bedroom, 2-bath home nestled on a private country lot just one property back from beautiful Lake Scugog. Offering a relaxed lakeside lifestyle, this home features an open-concept kitchen, living, and dining area with stunning solid-surface countertops and sleek appliances. Step out from the living room onto a gorgeous deck with serene lake views perfect for your morning coffee or summer entertaining. The main floor includes two bright bedrooms and a stylish 3-piece bath. The fully finished lower level boasts a spacious, light-filled recreational room with large windows, a cozy fireplace, an additional bedroom, and a full bath ideal for guests or family. A detached single-car garage with hydro adds convenience and storage, while the beautifully landscaped yard offers room to unwind, garden, or gather around a bonfire, with the peaceful call of loons in the background. Whether you're a first-time buyer, retiree, or looking for a great short-term rental opportunity, this versatile home is a perfect fit. Dont miss out your lakeside lifestyle begins here! (id:60825)
Revel Realty Inc.
1188 Cragg Road
Scugog, Ontario
Set on a high and dry location in peaceful Greenbank, this reliable, well built 4 bedroom 2 bathroom solid home is a combination 80's practicality and Circa century charm. The heart of this home is the spacious kitchen with lots of cabinetry, a large centre island with a Jenn Air range, and plank flooring and an antique *wood stove for a touch of vintage decor. There is a large eat in area for those awesome extended family dinners. floor to ceiling windows overlook the covered back porch which is ideal for cozy seating oversight of the partially fenced back yard. The massive Dining Room has century home character with high baseboards and Bay Windows with original glass would make a great extra dining room. Another bay window in the living room for for symmetry and tin ceiling for more era charm. Main floor laundry. Heated bathroom floors on both levels and a large soaker tub upstairs. A balcony off the large Prime Bedroom overlooks the backyard and makes a great reading spot with loads of privacy. A workshop and a second *woodstove in the 80's build basement. Both basements have poured cement floors. Greenbank is a place to raise kids. Lots of playgrounds and community activities. Greenbank Public School is a wonderful little country school. Senior Public, High School, French Immersions and Gifted programs are all bused to Port Perry. With nature at your doorstep and the convenience of a super easy commute, this location offers the best of Town and Country and has become highly desirable. Minutes to quaint Port Perry with it's Boutique shops and lakeside dining and to Uxbridge with it's Craft Breweries and abundance of hiking trails. 20 minutes to Highway 407 and close to many city centres. (id:60825)
Royal LePage Frank Real Estate
5 - 1060 St. Hilda's Way
Whitby, Ontario
This stylish townhouse offers a perfect blend of comfort and convenience, featuring tasteful decor, an open layout, and soaring 9-foot ceilings that create a bright, airy feel. The main floor boasts a welcoming living space and a modern kitchen, while upstairs youll find 2 spacious bedrooms, a full bathroom, a powder room, and the added convenience of second-floor laundry. A rare bonus is the large extra storage room on the second floor, perfect for keeping your home organized. Complete with one underground parking spot, this home is ideal for those seeking a move-in ready property in a well-maintained community. (id:60825)
RE/MAX Hallmark First Group Realty Ltd.
51 - 194 Cedar Beach Road
Brock, Ontario
A rare opportunity, this nicely renovated End Unit also offers Lakefront views from the Patio. Two walkouts and additional windows let the light in. Gorgeous Kitchen complete with Quartz counters and S/S Appliances. Exceptional main floor living. Luxury Active Adult Lifestyle Community On Lake Simcoe. Extensive Amenities Include; Waterfront *Dock* Outdoor Heated Pool * Tennis Courts* Saunas* Large Club House. Large Master Bedroom With Ensuite Bathroom complete with walk in shower And Walk In Closet. Second Floor Loft overlooks lake, complete with 2 pc Bth and is perfect for additional guests while offering A Large Storage Closet. (id:60825)
Affinity Group Pinnacle Realty Ltd.
465 Masson Street
Oshawa, Ontario
Rare Opportunity on One of Oshawa's Most Prestigious Streets. Nestled in the heart of the highly sought-after ONeil community, this beautiful 2-storey home sits on one of the area's most coveted, tree-lined streets. A location where pride of ownership runs deep and opportunities are few and far between. If you know, you know. From the moment you arrive, you're greeted by sweeping mature trees, picturesque views, and a neighbourhood rich in history, charm, and lasting value. This is not just a street. Its a community. Inside, you'll find four generously sized bedrooms, ideal for growing families or those who love space to spread out. The home offers a classic, family-friendly layout with hardwood floors throughout both the main and second levels, creating warmth and flow from room to room.The updated kitchen is a chefs delight, featuring quartz countertops, a farmhouse-style undermount sink, modern lighting, stainless steel appliances, and a gas stove. Entertain with ease in the oversized dining room, which walks out to a tranquil backyard retreat complete with a relaxing deck. Perfect for quiet mornings or hosting summer evenings.The finished basement expands your living space, offering a large rec room, additional storage, and flexibility for hobbies, a home gym, or a play area. A detached garage adds functionality, with potential to become a workshop or the ultimate man cave. (id:60825)
RE/MAX Hallmark First Group Realty Ltd.
114 Lauder Road
Oshawa, Ontario
Exceptionally maintained home in one of Oshawa's finest tree-lined streets. This home as been lovingly cared for by the same owners for more than 60 years. The very quiet and private backyard is loaded with gardens. Family sized kitchen & living room. There are hardwood floors under the carpets. Lovely covered back porch, sit out and enjoy the peace and quiet, while listening to the birds. The oversized detached garage measures 30' x 15' feet and has a wood burning stove. Attached to the back of the garage is a 13' x 10' foot garden shed. Updates include: hot water gas heating system, breaker panel and vinyl windows. Walking distance to elementary and high schools, steps to Connaught, Alexandra, & Centennial Parks, 1 km away from Lakeridge Health Hospital; 1.5 km to Costco & retail stores and a short drive to the 401. (id:60825)
Coldwell Banker 2m Realty
1305 Aldergrove Drive
Oshawa, Ontario
Welcome to 1305 Aldergrove Drive the perfect blend of family comfort and modern convenience in one of Oshawa's most desirable neighbourhoods.This beautifully maintained 4-bedroom home with a double garage offers over 4,000 sq. ft. of stylish, functional living space. Step inside to find gleaming hardwood floors on the main level, freshly painted walls throughout, and a bright open-concept layout thats perfect for family living and entertaining. The updated kitchen seamlessly connects to the living and dining areas, ideal for hosting dinner parties or keeping an eye on the kids while you cook. Upstairs, enjoy brand-new laminate flooring and custom-built closets in every bedroom offering smart storage with a touch of luxury. The fully finished basement features a custom bar and a cozy movie room, perfect for game nights, Netflix marathons, or hosting friends. Outside, the private backyard offers space for family gatherings, barbecues, gardening, or simply relaxing after a long day. Located close to top-rated schools, parks, shopping, and easy access to the 401 & GO, this home checks all the boxes for growing families or professionals seeking space and lifestyle. Don't miss your chance to call this one home! (id:60825)
Royal LePage Our Neighbourhood Realty
Upper - 334 Stevenson Road N
Oshawa, Ontario
Welcome to 334 Stevenson Road North, nestled in Oshawa's highly sought-after McLaughlin community! This freshly painted 3-bedroom, 1-bathroom upper unit offers a warm and inviting living space, complete with a cozy living room filled with natural light from a large front window. The home also features convenient in-suite laundry, three parking spots, shared backyard space with the lower tenant, and a separate entrance from the lower unit for added privacy. Step outside and you'll find yourself within walking distance of many amenities. McLaughlin is known for its family-friendly atmosphere, beautiful green spaces, and rich history. Nearby amenities include shopping at the Oshawa Centre, local favorites like Teddys Diner, elementary and high schools, the McLaughlin Branch Library, and parks. With its prime location near parks, schools, dining, and transit, this home offers comfortable living with a perfect blend of charm and convenience. (id:60825)
Century 21 United Realty Inc.
207 Hallett Avenue
Whitby, Ontario
Welcome to this beautiful maintained bungalow, nestled in one of Whitby's most desirable neighborhoods. featuring 3 spacious bedrooms on the main floor, this home offers flexible living options- one of the bedrooms is currently being used as a formal dining room, but can easily be converted back as the seller is willing to install a door upon request. Step outside and fall in love with the large, private backyard oasis- perfect for relaxing or entertaining. Enjoy summer days in the above-ground pool, surrounded by mature trees and plenty of space for kids, pets, or gardening enthusiasts. (id:60825)
Right At Home Realty
820 Bennett Crescent
Oshawa, Ontario
This spacious and well-maintained home offers nearly 1,400 sq. ft. of comfortable living space plus a mostly finished basement, tucked away on a quiet, family-friendly street just steps from parks and top-rated schools in one of North Oshawa's most desirable neighbourhoods. Step inside to a bright and functional layout, featuring a generous front foyer with a convenient 2-piece powder room and direct access to the attached garage. Durable ceramic tile flows from the entry through the hallway and into the kitchen. The family-sized, eat-in kitchen boasts an abundance of cabinetry, a large pantry, and a walkout to a 13' x 11' deck overlooking a fully fenced backyard perfect for outdoor entertaining. The spacious living room is filled with natural light from large south- and west-facing windows and features a stunning floor-to-ceiling brick wood-burning fireplace, creating a warm and inviting space to relax. Upstairs, the oversized primary bedroom includes a walk-in closet and private access to the beautifully renovated 5-piece main bathroom. The finished basement offers additional living space with a cozy rec room, plus a large separate storage area. You'll also appreciate the extra storage loft in the garage. Enjoy the convenience of side-by-side parking for two vehicles on the newly paved driveway, no more shuffling cars every morning! Easy access to Hwy 407 or Hwy 401, big box stores, restaurants and Delpark Homes Recreation Centre featuring indoor swimming, multiple ice pads, a large fitness facility & an indoor track. The main bathroom was updated 2 yrs ago; Shingles are approx 5 yrs old; driveway was repaved 3 - 4 yrs ago. Hot water heater is only 2 yrs old and owned. This is the perfect home for growing families or anyone looking for comfort, space, and convenience in a thriving community. ** This is a linked property.** (id:60825)
RE/MAX Impact Realty
Basement - 537 Luple Avenue
Oshawa, Ontario
Be the first to live in this brand new, Legal 2-bedroom Walkout basement with Private backyard in a quiet, family-friendly Oshawa neighbourhood. Featuring a private entrance, open-concept living/dining area, and a modern kitchen with stainless steel appliances. Enjoy in-suite laundry, large windows for natural light, and central air conditioning for year-round comfort. 1 driveway parking spot included. No Pets, No Smoking Allowed (including marijuana or vaping).Perfect for professionals or a small family seeking a clean, quiet space with privacy and convenience. Close to schools, parks, shopping, and public transit. (id:60825)
RE/MAX Impact Realty
1857 Regional Road 3 Road
Clarington, Ontario
Incredible 10-Acre Country Retreat In Sought-After Clarington, With Your Own Baseball Diamond! A One-Of-A-Kind Property Nestled In A Highly Desirable Location, Just Minutes From Enniskillen Public School. This Rare Offering Combines Space, Privacy, And Versatility, Making It The Perfect Setting For Families, Hobbyists, Or Anyone Craving That Country Lifestyle. The Property Features Your Own Private Baseball Diamond, Meandering Wooded Trails, And An Expansive Gravel Parking Area For All Your Toys, Boats, ATVs, Snowmobiles. A Standout Feature Is The Fully Finished 29' x 36' Detached Building, Complete With Epoxy Floors, Fully Insulated, Heated & Cooled & 2-Pc Washroom Ideal As A Shop/Garage, Studio, Or The Ultimate Hangout Space. Main House Is A Ranch-Style Bungalow Offering An Open-Concept Main Floor, Thoughtfully Renovated With A Custom Kitchen, Massive Island With Seating & Wall-To-Wall Custom Pantry Cabinets. Main Level Features 4 Beds, Including One With Built-In Cabinetry & Plumbing Rough-In Ideal For A Home Office Or Main Floor Laundry. Downstairs, The Walkout Basement Features A Fully Separate 1 Bed In-Law Suite, Plus A Finished Rec Room For The Main Household And A Relaxing In-House Sauna. Step Outside To Unwind In The Hot Tub Or Gather With Friends Around The Large Fire Pit All Surrounded By Your Own Natural Playground. This Is A Truly Rare Property That Blends Rural Charm With Modern Comforts. Whether You're Hosting Ball Games, Exploring The Trails, Or Soaking In The Serenity, This Home Offers An Extraordinary Lifestyle Opportunity In One Of Clarington's Most Coveted Settings. Don't Miss This Dream Country Estate Your Private Oasis Awaits! (id:60825)
The Nook Realty Inc.
Lower - 292 Brighton Court
Oshawa, Ontario
1.Renovated & freshly painted, bright & spacious 2bdrm lower level apartment with above-ground bedrooms in quiet area of Oshawa. Suitable for small family. Enjoy large open concept living, parking, laundry & shared backyard. This is truly a welcoming space to call home, where shopping, schools & transit are easily accessible. Credit report, rental application, references, & employment verification required. Non-smokers & no pets preferred. (id:60825)
Homelife Superior Realty Inc.
6 Hammond Street
Clarington, Ontario
Bright, Beautiful & Backing Onto Farmland! This spacious 4+1 bedroom, 4-bath home with a 2-car garage offers approximately 3,000 sq. ft. of living space on a quiet family-friendly street. It provides the perfect blend of privacy, natural views, and flexible living space. The main floor features a separate family room with a cozy gas fireplace, a combined dining/living room with a coffered ceiling and bay window, and a bright kitchen with granite countertops, backsplash, stainless steel appliances, and pantry. The sunlit breakfast area walks out to a fully fenced yard with a large deck and pergola perfect for relaxing or entertaining. Standout features include hardwood stairs, high-quality laminate flooring on both the main and upper levels, and main floor laundry with direct garage access. Upstairs offers four generously sized bedrooms. The primary bedroom is a peaceful retreat with a walk-in closet and a 4-piece ensuite featuring a separate shower. The fully finished basement, with above-grade windows, broadloom, and pot lights throughout, also includes a large fifth bedroom ideal for guests or extended family. Amazing location, just minutes from schools, shopping, dining, parks, and with quick access to the 401, 418, and 407. Close to all amenities and great schools. Upgrades: Shingles (Approx. 2016), Furnace (Approx. 2013), Windows main and second floor (Approx. 2016) & Garage door (Approx. 2016) (id:60825)
Keller Williams Energy Lepp Group Real Estate
20 The Pines Lane
Brock, Ontario
Looking for the perfect opportunity to live in a highly sought-after area? Welcome to 20 The Pines Your Dream Country Retreat Awaits! Look no further! Nestled in a serene, tree-lined country setting, this spacious 3-bedroom, 3-bathroom home offers the ideal blend of privacy, comfort, and convenience. Step inside to an open-concept living and dining area, flooded with natural light through large picture windows that bring the outdoors in. The eat-in kitchen features a walkout to the backyard perfect for seamless indoor-outdoor living. The main floor boasts three generously sized bedrooms, including a primary suite complete with a private ensuite and walk out to an enclosed hot tub area, creating your own spa-like oasis. The fully finished lower level offers a cozy rec room with a fireplace, a bar for entertaining, a full bathroom, and a laundry room. Additional perks include interior access to the double-car garage and a separate entrance from the driveway, ideal for guests or a potential in-law suite. Step outside and fall in love with the spectacular backyard, an entertainer's dream featuring an in-ground pool, hot tub, and ample space for sports, relaxation, and family gatherings. This property backs on the tranquil Turquoise pond & no homes behind. Bonus outbuildings provide extra storage space. Located just steps from town and a short drive to Port Perry, Uxbridge, and the Kawartha Lakes, this home offers the perfect blend of rural charm and urban convenience. Don't miss this opportunity to make 20 The Pines your forever home today! (id:60825)
Revel Realty Inc.
1933 Concession Rd 6 Road
Clarington, Ontario
Welcome to 1933 Concession 6, with just under 15 acres of rolling hills, a bubbling creek, and pastures, complete with a functional barn and lovely century home. Situated within the hamlet residential boundary of Solina, this farm is a unique property in that the options really are endless. This could be a perfect place to raise your family and live off the land in a quiet, eco friendly lifestyle, or a hobby farm with horses, chickens, and more! The farm currently provides sanctuary to many animals in need that have been rehomed from the local community. 2 driveways off Conc 6 allow for flexibility and the location could make for the perfect spot to build custom luxury home(s) suited to the premium developments within the community. Pictures display the beauty but you have to see this property in person to feel the heart. (id:60825)
RE/MAX Impact Realty
1933 Concession Rd 6 Road
Clarington, Ontario
RARE FIND! Calling all custom luxury home builders! Just under 15 acres of land inside the HAMLET RESIDENTIAL BOUNDARY of SOLINA. Solina properties are rare finds and something of this size may be one of a kind. Don't miss out on the opportunity to submit a plan of subdivision to the town for possible up to 9 development lots for luxury homes in the HIGHLY sought after community of Solina. Property is currently used as a farm with rescue animals that will be rehomed on sale. Century home and barn are both in good condition. Land features rolling hills, lovely views and small creek at west end of property. (id:60825)
RE/MAX Impact Realty
59 Queen Street
Whitby, Ontario
Custom-built Corvinelli bungalow featuring over 4400+ sqft of finished living space blending comfort, thoughtful design and unmatched quality. Nestled on a generous lot with mature trees this home offers a private retreat with modern luxuries. Exquisite craftsmanship is evident with high-quality upgraded casings, headers, thicker solid wood doors and taller baseboards throughout. Crown moulding, 9' smooth ceilings, 96" doors and 5" vintage hickory hardwood enhances the warmth and sophistication of the main floor. Open concept living room with custom built-in flows into the family size eat-in kitchen with maple cabinetry, granite counters and honed travertine flooring flowing seamlessly into the butlers pantry with bar fridge, freezer and prep sink offering added convenience and style. Main floor laundry with granite counters, wall-to-wall uppers, under-mount sink and convenient garage access. Primary is a true retreat with a sophisticated tray ceiling, walk-out to covered patio, 5-piece ensuite with heated floors, deep soaker tub, glass shower, double vanity and spacious walk-in offering ample storage and a touch of luxury. The main level is completed by two additional bedrooms ideal for family, guests or home office. Oak staircase with upgraded railing and wrought iron pickets lead to the expansive lower level with premium 7" Torlys cork flooring, spacious recreation room anchored by a dramatic floor-to-ceiling stone gas fireplace and wet bar featuring leathered granite, fridge and dishwasher. A dedicated gym area provides space for wellness and theatre room is complete with a gas fireplace offering a truly immersive cinematic experience. Lower level also includes two generously sized bedrooms, luxurious 4-piece bath with heated floors, vast cold cellar and ample storage. Second staircase provides convenient access to the oversized garage and exterior. From the high-end finishes to its functional layout and peaceful setting this home is a true oasis and rare fi (id:60825)
The Nook Realty Inc.
214 Marigold Avenue
Oshawa, Ontario
Welcome to this lovely, bright, and spacious 4-bedroom detached brick home, nestled in a sought-after family-oriented community in Oshawa! The open-concept family room features a beautiful bay window that overlooks the private backyard, creating a warm and inviting space for relaxation. A newly renovated bedroom on the main floor, complete with a 3 piece ensuite washroom and large window, offers versatility --- it can easily be transformed into a home office or living room . The spacious primary bedroom includes an en-suite bathroom for added comfort. Step out from the kitchen onto sunroom and huge deck, perfect for entertaining, a large fully fenced backyard that offers privacy for your family. Located within walking distance to excellent schools, this home offers both convenience and tranquility in a family-friendly setting. Don't miss this opportunity to make it your own!**EXTRAS** Furnace replace in 2016,roof fall 2015,cedar closet upstairs,natural gas line off deck for convenient grilling on your barbecue. (id:60825)
RE/MAX Impact Realty
320 - 100 Bond Street E
Oshawa, Ontario
Welcome to 100 Bond, an exceptional residence nestled in the heart of downtown Oshawa. Built in 2017, our building offers a contemporary and convenient living experience that stands out as a prominent choice in the vibrant cityscape. While we may not boast a long history, our commitment to providing a top-notch living experience is unwavering. At 100 Bond, we've created a home that combines modernity with comfort, offering residents a unique and inviting atmosphere. Among our standout features, you'll find "Club 100," our dynamic party room. This space is more than just a room; it is a hub of entertainment and socialization. Whether you're planning a lively gathering or a laid-back hangout with friends, Club 100 provides the perfect backdrop. With its stylish decor and contemporary facilities, it sets the stage for unforgettable moments. (id:60825)
Century 21 United Realty Inc.
145 Belmont Drive
Clarington, Ontario
Older than Canada. Welcome to The Belmont House Estate, Maj.Samuel Wilmots Creation, A True Edwardian Inspired Estate Home with History Like No Other (Birthplace of the Newcastle Fish Hatchery). Set on a 1.65 Acre Fenced Lot with Centurys Mature Trees and a Private Gated entry leading to your 4 Car Garage with greenspace on 3 sides and overlooks a Park. Offering over 5600 Sq Ft and a Finished Lower Level of 1500 Sq Ft. with Vintage Wine Bar.This 4+1 bedroom, 6 Bath Iconic Home has Witnessed the last 200+ years of Newcastle's History and now You can add Yours.Restored from the Foundations to The Rooftop and Re-Imagined over a 2+ year period by Manorville Homes. Featuring Modern Amenities yet maintaining Original Heritage Elements and Charm throughout.Set on a private 1.65 Acre lot.Natural Light Floods the Home with Calming Views from Every Window.The 10 Ft Ceilings on the Main Flr and 9 Ft on the 2nd Floor just add to the Feel of Grandeur. The 3rd Floor offers a 3pce Bath and 900 Sq Ft with views of the Kendal Hills. Notables are the Ultra Rare ( Restored) Original 200 Yr old Flooring throughout First and Second Floors, Original Front Entry (Fully Restored from 1898), Original Staircase, Dumb Waiter, Original Stone and Brick Work, Ribbon Style Mortar Pointing to name a few. The Chef's Kitchen with Servery and Pantry will Inspire You.The Great Room feels like a Ballroom and will Host All Your Family and Friends in Grand Style.You Deserve a Home Like This "The Belmont ... Like No Other". Please View the Virtual Tour (id:60825)
RE/MAX Rouge River Realty Ltd.
191 Yacht Drive
Clarington, Ontario
Steps to Lake Ontario | Prestigious Lakebreeze Community. Welcome to 191 Yacht Dr, a stunning 4-bedroom, 4-bathroom home offering close to 2,200 sq. ft. of above-ground living space plus a fully finished walkout basement with an in-law/nanny suite. Built in 2019 and lovingly maintained by the original owners, this property combines modern upgrades with a highly desirable location. The main floor features a spacious family room with in-wall surround sound speakers and a gas fireplace, a dining room, breakfast area, kitchen, and powder room all enhanced by engineered 7.5 wide hardwood flooring, premium tiles, custom kitchen cabinetry, elegant countertops, and stainless steel appliances. A 12-ft patio door floods the space with natural light and opens to a large deck overlooking an extra-deep backyard with no rear neighbours, offering panoramic views and unmatched privacy. The deck is equipped with a built-in gas hookup, perfect for barbecues and entertaining. Upstairs, the primary retreat boasts a large walk-in closet and a spa-like 5-piece ensuite. The upper level also includes three additional bedrooms, two full bathrooms, and a conveniently located laundry room. The fully finished walkout basement extends the living space, complete with engineered hardwood over Dricore subflooring, a spacious recreation room, a stylish 3-piece bathroom with a rainfall shower and body jets, and direct access to the backyard ideal for an in-law suite, nanny suite, or multi-generational living. Basement includes a custom kitchenette with a sink, butcherblock countertop, washer & dryer combo, and a microwave/ventilation fan combo. Additional upgrades: wiring for a future sauna/pool, a water softener system with sediment pre-filter, a humidifier, an Ecobee smart thermostat, a Weiser smart lock with fingerprint access, a main drain backflow valve for added protection, and a double-car garage with direct access into the home. This Home is move-in-ready. (id:60825)
Right At Home Realty
112 - 84 Aspen Springs Drive
Clarington, Ontario
Experience the perfect blend of comfort, convenience, and community at 84 Aspen Springs Drive, Unit 112. Step inside and feel instantly at home in the open-concept living area, designed for both relaxation and functionality. The thoughtfully designed kitchen offers a combination of charm and convenience with pantry space and breakfast bar. Your bedroom provides a peaceful retreat, complete with his and hers closet space to keep everything organized. Located on the main floor, this unit offers the ultimate in convenience, no stairs or elevators to worry about, making everyday living simpler whether you're carrying groceries, coming in with a stroller, or just stepping out for a walk. Enjoy the ease of your own designated parking space steps away from your own balcony and available visitor parking for your guests. Close to shops, restaurants, walking trails, and the proposed future GO Station, this condo blends small-town charm with modern convenience. (id:60825)
Royal LePage Frank Real Estate
112 - 84 Aspen Springs Drive
Clarington, Ontario
Experience the perfect blend of comfort, convenience, and community at 84 Aspen Springs Drive, Unit 112. Step inside and feel instantly at home in the open-concept living area, designed for both relaxation and functionality. The thoughtfully designed kitchen offers a combination of charm and convenience with pantry space and breakfast bar. Your bedroom provides a peaceful retreat, complete with his and hers closet space to keep everything organized. Located on the main floor, this unit offers the ultimate in convenience no stairs or elevators to worry about, making everyday living simpler whether you're carrying groceries, coming in with a stroller, or just stepping out for a walk. Enjoy the ease of your own designated parking space steps away from your own balcony and available visitor parking for your guests. Close to shops, restaurants, walking trails, and the proposed future GO Station, this condo blends small-town charm with modern convenience. (id:60825)
Royal LePage Frank Real Estate
25 Charterhouse Drive N
Whitby, Ontario
This Stunning Executive Home Boasts Impeccable Style & Design, Making It A Perfect Choice For The Most Discerning. With High-End Finishes Throughout, It's Clear That No Detail Has Been Overlooked In The Creation Of This Luxurious Living Space. One Of The Standout Features Of This Home Is Its Dream-Like Kitchen, Complete With Granite Countertops, Backsplash. Polished Porcelain Tiled Floors Only Add To The Overall Elegance And Sophistication Of This Space. The Family Room Is Another Highlight Of This Home With A Waffle Ceiling, A Custom Fireplace. 9Ft Smooth Ceilings, Can Be Found Throughout, Adding To The Overall High-End Feel Of This Property. With Four Exceptional Bedrooms Upstairs. The Luxurious Primary Bedroom Boasts A Five-Piece Ensuite, Spectacular Walk-In Closet! Beautiful Landscaping In Both The Front & Back Of The Property Includes A Stamped Concrete Driveway, As Well As A Backyard patio, Close To All Amenities! (id:60825)
Right At Home Realty
182&188 Park Road S
Oshawa, Ontario
1.58 Acres ready with full municipal services. 2 frontages, & zone R5-B for HIGHLY needed APARTMENT BUILDINGS possible 4-5 storey with 40-60 units depending on site plan design and approvals. Potential townhouse site with rezoning. EXCEPTIONAL location WALKING DISTANCE to Oshawa Shopping Center. BONUS!! 11,400 SQFT LEGAL NON CONFORMING INDUSTRIAL BUILDING. Ideal for automotive uses and/or vehicle storage. Building has clear span, gas tube heaters, floor drains AND partial basement. Tenant income already in place for a great 'buy and hold' opportunity while developer completes planning process **EXTRAS** Beautiful sqaure site on busy Park Rd S-10 minute walk from Durham Region's Largest indoor shopping mall - Oshawa Center w/ multiple major NATIONAL name brands AND five minute WALK from bus transit line. (id:60825)
Royal LePage Frank Real Estate
901 - 80 Bond Street E
Oshawa, Ontario
Experience a new standard of upscale urban living at 80 Bond Street East, a premier condo-style residence nestled in the vibrant core of downtown Oshawa. Surrounded by the city's attractions, including the Tribute Communities Centre, The Robert McLaughlin Gallery, Oshawa Centre, Lakeridge Health, and the campuses of Trent University and Durham College, this prime location offers unrivalled accessibility and lifestyle convenience. With the Oshawa GO Rail and Bus Station just moments away, and top-tier shopping, grocery (Costco, NoFrills, Metro, Walmart), major banks, and artisan coffee shops all within minutes, your new home places everything you need right at your doorstep. (id:60825)
Century 21 United Realty Inc.


