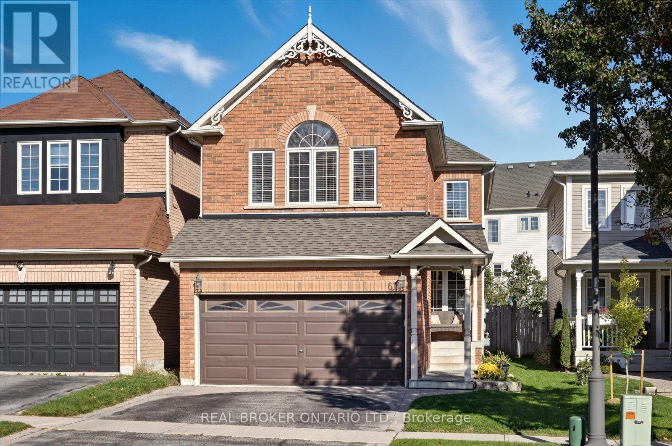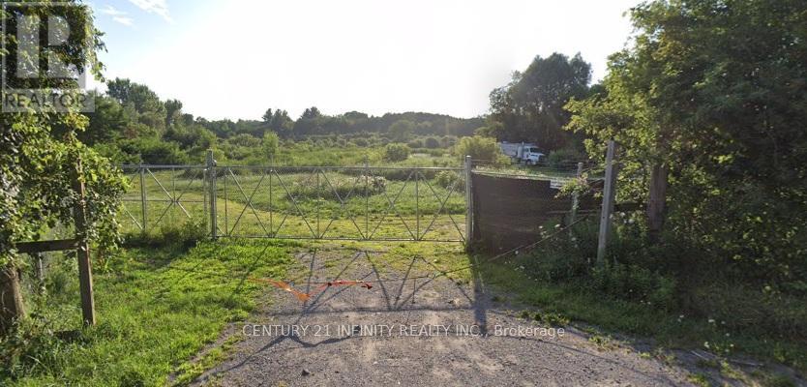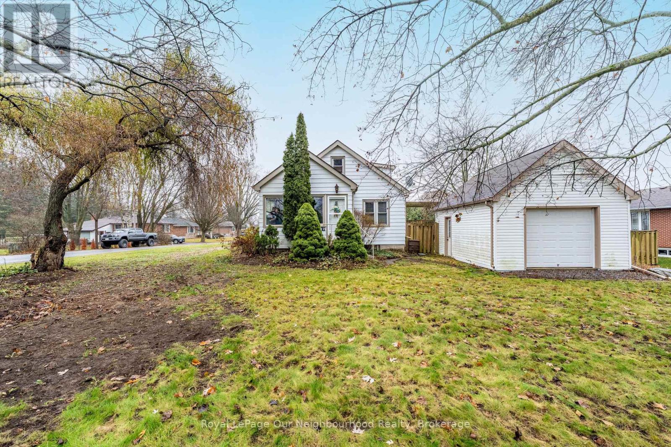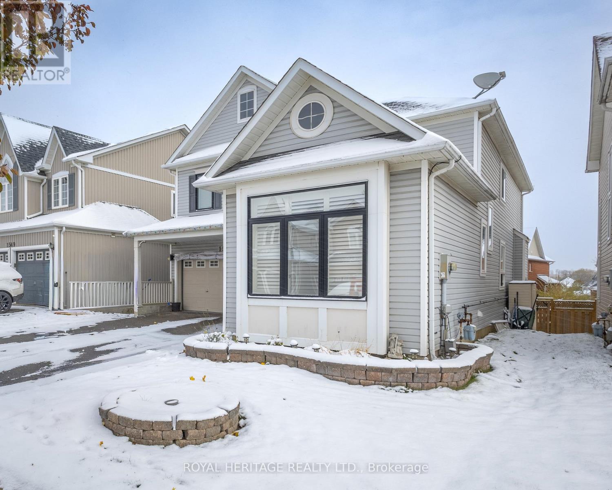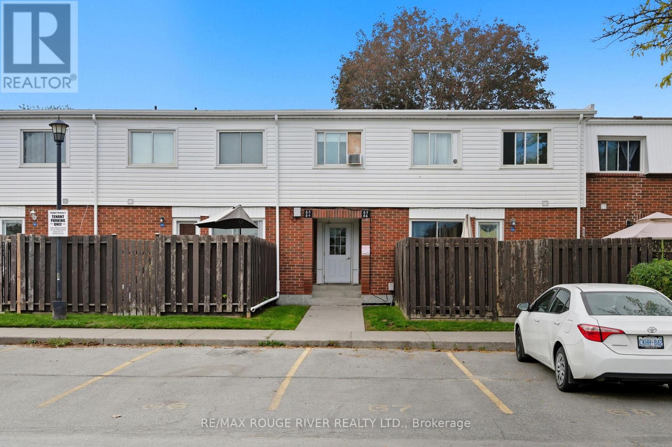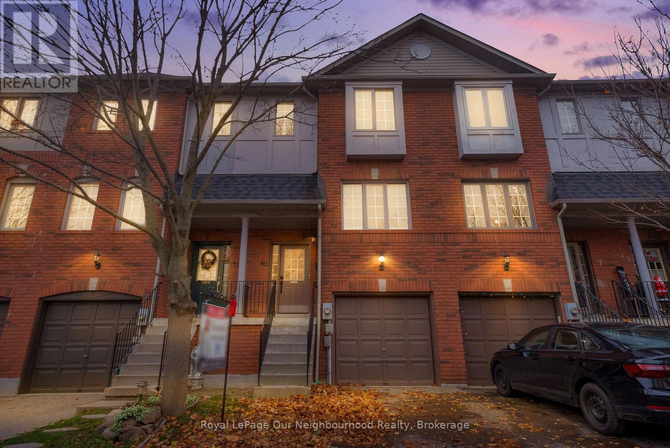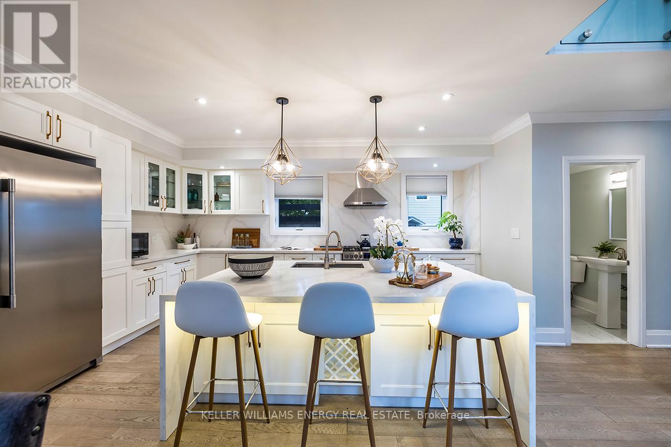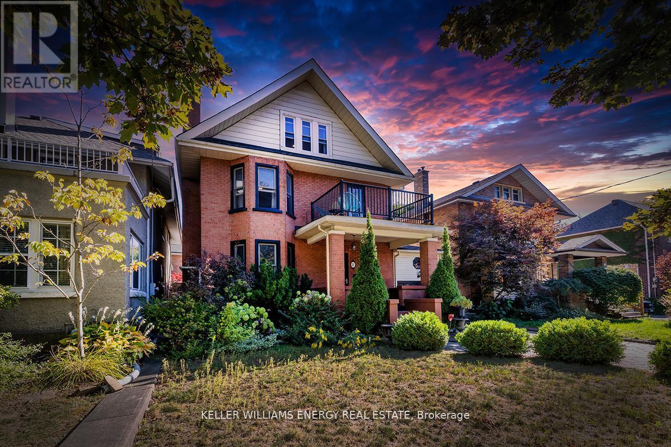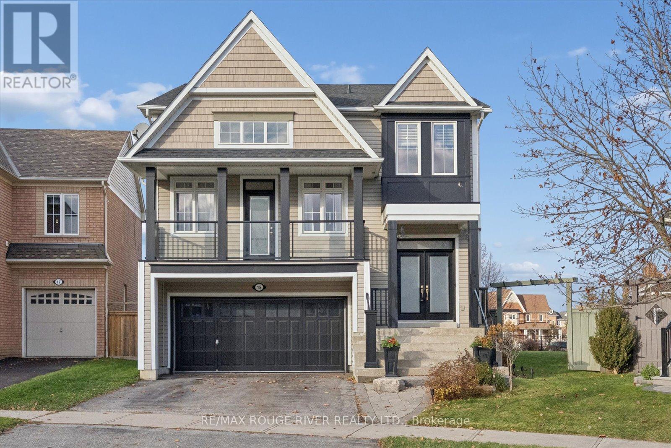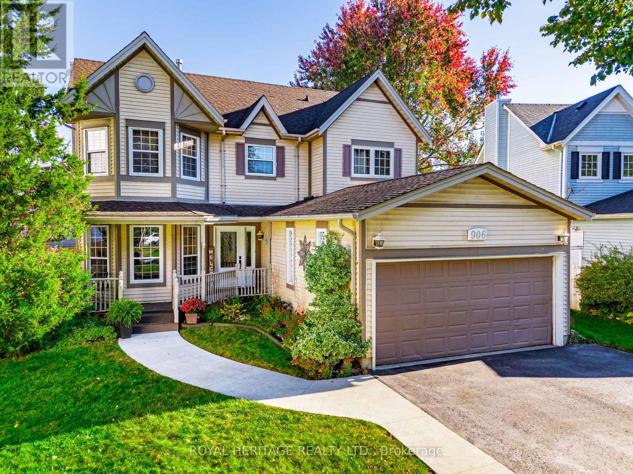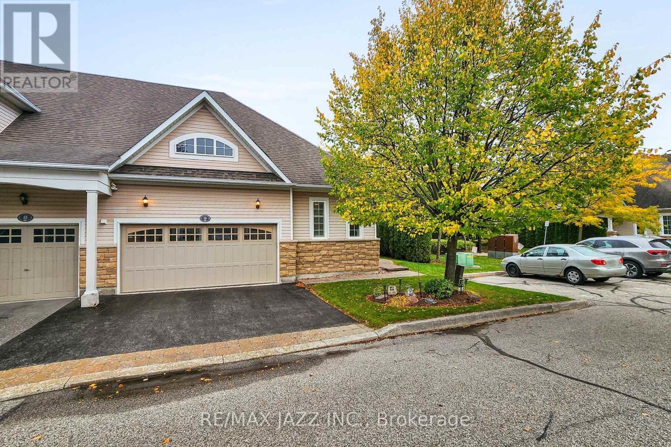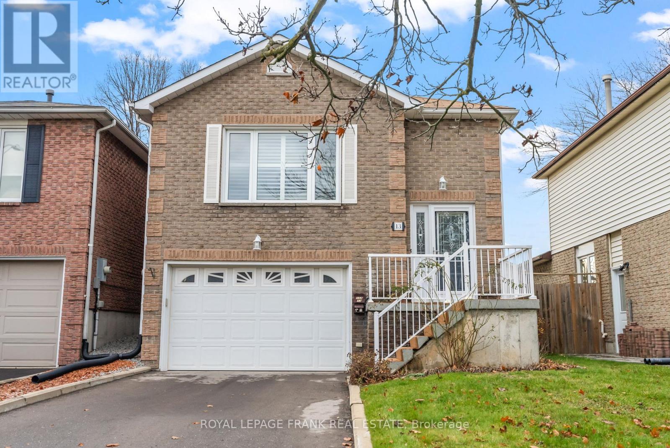61 Aster Crescent
Whitby, Ontario
Welcome to this beautiful 4-bedroom, 4-bathroom home, perfectly situated in one of Brooklin's most sought-after neighbourhoods. Walking distance to schools including elementary french immersion, public, catholic and a High School. Offering a thoughtful blend of style, comfort, and functionality, this home is designed for both everyday living and entertaining. Step inside to a bright, open-concept main floor where the kitchen and family room flow seamlessly together. The kitchen is a true showstopper with sleek quartz countertops, stainless steel appliances, plenty of cupboard space, and an inviting eating area. A sliding glass door opens to the fully fenced backyard with a deck, creating the perfect indoor-outdoor connection. The family room is finished with rich hardwood flooring, pot lights, a gas fireplace and large windows. While the separate dining room and living room combo provide space for gatherings and quiet escapes. Upstairs, the primary bedroom has a walk-in close and a private ensuite featuring a whirlpool tub and separate shower. Three additional bedrooms offer comfort and natural light. The fourth bedroom has its own 4 piece semi-ensuite.The finished basement expands your living space with a recreation room with pot lights. A 3-piece bathroom, and a dedicated storage room with built-in shelving. Practical features include hardwood and ceramic flooring on the main level, broadloom upstairs, garage access from inside the home, main floor laundry, a double car driveway. This home is more than just a place to live - it's a place to grow, gather, and create lasting memories in one of Durham's most desirable communities. (id:60825)
Real Broker Ontario Ltd.
6010 Old Scugog Road
Clarington, Ontario
1.6 Acres Available For Your Use. Park Your Recreational Vehicles, Temporary Hauler Dropoff, Store Your Shipping Containers, Set Up A Beekeeping Operation. The Opportunities Are Endless. Front Is Gated But Entire Property Is Not Fenced. Standard Garage On-Site Has Been Converted To An Office/Small Storage Building, With A Woodstove. Landlord Will Work With Tenant On The Setup (Electricity, Grading, Etc.). No Automotive Dismantling Or Repair. Larger Acreage Available If Needed. (id:60825)
Century 21 Infinity Realty Inc.
17 Millville Avenue
Clarington, Ontario
Welcome to this charming 3 bedroom, 2 bath home situated on a desirable corner lot in the sought-after Hampton community. Offering both character and thoughtful functionality throughout, the exterior features two garages, ideal for parking, storage, or hobby space, along with a fully fenced yard perfect for pets, children, or outdoor living. Enjoy summer gatherings on the two-tier deck, offering ample room for seating, barbecues, and relaxation.Step inside to an inviting enclosed front porch, leading into a spacious mudroom-a rare and practical feature for busy households. The main level provides a warm and welcoming layout with comfortable living spaces that flow beautifully for everyday living and entertaining.The primary retreat is privately set on its own upper level, complete with a generous walk-in closet, offering a peaceful space to unwind at the end of the day. The basement expands your living area with a cozy family room featuring a gas fireplace, a flexible space perfect for movie nights, playrooms, or a home office, plus a convenient 3-piece bath.This well-cared-for home blends comfort, space, and charm in one of the area's most desirable neighbourhoods. A wonderful opportunity for its next family to move in and make it their own. Located minutes to town, commuter routes and easy 401 access. (id:60825)
Royal LePage Our Neighbourhood Realty
1545 Arborwood Drive
Oshawa, Ontario
Welcome to this beautifully maintained and versatile 5-bedroom, 5-bathroom home, perfectly situated in one of North Oshawa's most convenient and sought-after neighbourhoods just minutes from schools, shopping, transit, parks, and more! The fully finished basement is a LEGAL apartment with a separate entrance, boasting a living room, rec room, one bedroom, and two bathrooms. Perfect for multi generational living, extended family, or as mortgage relief or mortgage qualifier. The main floor offers a functional layout featuring a bright living room, formal dining area, cozy family room with fireplace, and an open-concept kitchen.Upstairs, you'll find 4 generously sized bedrooms, including a spacious primary suite with its own private ensuite. Some Updates include: Windows 2023, Roof 2017, Shutters Front Room 2024, Kitchen Counter top/Back splash 2024, Garage Door Opener 2024, Front Door 2020, Pool Deck 2017, Stairs/Landing Carpet 2025, Hot Tub 2023, Basement Apartment 2016. Whether you're looking to accommodate in-laws, adult children, or generate rental income, this home offers the perfect balance of togetherness and privacy. (id:60825)
Royal Heritage Realty Ltd.
65 - 1010 Glen Street
Oshawa, Ontario
Relax after a hard days work, grab your favourite beverage and watch the sun set on your very own newly constructed deck located in your fenced in yard. A truly well laid out main floor living space features an eat-in kitchen boasting stainless steel appliances and great prep space for the aspiring chef in you! The great room is fully equipped with a built-in fireplace and mounted TV together with a great media space for all of your family's needs. The 2nd floor offers 3 well appointed bedrooms and has a gorgeous updated 4pc Bath with soaker tub! You can literally move right in and start to enjoy your surroundings! Walks to Tim's, restaurants, shopping, parks, schools, and the nature trails that connect you to one of Lake Ontario's best beaches at Lakeview Park! This family safe condo development is close to hwy 401, GO station, and the South Oshawa Community Centre, offering indoor swimming, youth rec room, gymnasium, and fitness centre! Book your showing today and start your journey towards a low-maintenance, comfortable lifestyle! (id:60825)
RE/MAX Rouge River Realty Ltd.
45 Salmon Way
Whitby, Ontario
Beautifully updated 3-bedroom, 3-bath townhouse for lease in desirable Whitby neighbourhood. This freshly improved home features brand new vinyl flooring throughout the home. Bright and functional eat-in kitchen with ample cabinet space. Fresh neutral paint throughout provides a clean, modern feel.The spacious primary bedroom includes a walk-in closet, with generous-sized additional bedrooms suitable for family, guests, or office use. Attached single-car garage with private driveway offers convenient interior access. Enjoy a fully fenced backyard, perfect for outdoor entertaining or a safe play area.Located close to schools, parks, shopping, transit, GO Station, and major highways. A well-maintained, move-in-ready home in a fantastic location-ideal for families or professionals seeking comfort and convenience. (id:60825)
Royal LePage Our Neighbourhood Realty
201 Centre Street N
Whitby, Ontario
A Home That Defines WOW Factor! This custom-built 4+1 bedrm, 4-bath home blends timeless design with modern comfort, offering an unparalleled living experience, ideal for families or multi-generational living.Fr the moment you enter, the stunning 20 ft foyer where a breathtaking glass staircase serves as the centerpiece, leading gracefully to the upper level & setting the tone for the modern elegance found throughout.The chef-inspired kitchen is a showstopper, featuring quartz counters, backsplash, waterfall island, gas stove, custom cabinetry, professional b/i fridge & freezer, under-cabinet lighting & integrated surround sound-perfect for everyday living or entertaining.The spacious living room offers a separate entrance, gas fireplace, b/i cabinetry & an abundance of natural light, blending comfort & style. Upstairs, you'll find 4 generous bedrms & a convenient 2nd flr laundry rm with motion-sensor lighting. The primary suite is a true retreat with cathedral ceilings, a spa-inspired ensuite & w/i closet. One of the additional bedrms includes a sleek electric fireplace, adding warmth & charm.The lower level offers exceptional versatility for extended family or guests, boasting a large Open concept family rm, fifth bedrm with w/i closet & a 3 pc ensuite.With pot lights, hardwood flring & above-grade windows, the space feels bright, open, & inviting.Step outside to a professionally landscaped, low-maintenance backyard designed for privacy & relaxation. Featuring interlocked stamped concrete, custom gardens & a hot tub, every element of the outdoor space has been thoughtfully curated for year-round enjoyment.Parking is unmatched with both a private triple driveway & a separate private double driveway, offering exceptional space & flexibility.With unparalleled upgrades, a functional multi-generational layout & a prime location this rare gem combines luxury, lifestyle & comfort in one extraordinary package.Don't miss your chance to call this truly unique property home! (id:60825)
Keller Williams Energy Real Estate
23 Connaught Street
Oshawa, Ontario
Showcasing timeless craftsmanship, character, and charm, this distinguished Century Home is located in Oshawa's sought-after O'Neill community. With over 3,500 sq ft of thoughtfully preserved living space across four levels, this residence captures the elegance and detail of a bygone era.The formal living room features a wood-burning fireplace, soaring cathedral ceilings, and an abundance of natural light. Elegant French doors lead into the formal dining room, highlighted by cathedral ceilings and exquisite crown molding - a perfect space for entertaining. An interior picture window connects the living and family rooms, enhancing the open, inviting flow of the main floor. The oversized family room, also ideal for casual dining, features a cozy gas fireplace and a beautiful rounded doorway leading seamlessly to the backyard oasis with a 12 x 24 pool, stamped concrete, and deck - perfect for entertaining or enjoying summer evenings. The large kitchen offers ample cabinetry and workspace, blending function and warmth for everyday living.The third floor features four generous bedrooms and a full bathroom, including one bedroom with a private balcony for morning coffee or quiet reflection. The fourth floor adds two additional bedrooms and a full bathroom, ideal for older children, guests, or home office space.The partly finished basement provides two additional rooms, a rec room, a third bathroom, and a separate entrance - perfect for extended family, an in-law suite, or a teen retreat.Nestled on a quiet, tree-lined street in a mature neighbourhood, this home offers convenient access to parks, schools, shopping, and transit. With its rare combination of character, space, and multi-generational flexibility, this Century Home is a one-of-a-kind residence where timeless elegance and family living come together effortlessly. (id:60825)
Keller Williams Energy Real Estate
15 Eastgate Circle
Whitby, Ontario
Welcome to 15 Eastgate Circle, one of Brookline's most sought-after layouts set on a rarely offered, premium 150-foot pie-shaped lot with no neighbours behind - the ultimate in privacy and tranquility. This stunning home offers over 3,000 sq. ft. of bright, open-concept living space and features 3+1 bedrooms and 4 bathrooms. The beautifully renovated kitchen is a true showpiece, complete with stainless steel appliances, a gas stove, built-in oven, quartz countertops, and an impressive island, perfect for family gatherings and entertaining. Relax in the dramatic family room with soaring 14-foot ceilings and a walkout to a private balcony, ideal for enjoying warm summer evenings. Additional highlights include gleaming hardwood floors, abundant pot lighting, second-floor laundry, and a professionally finished basement with above-ground windows, a fourth bedroom, and a three-piece bathroom. Step outside to your fully hardscaped backyard oasis, featuring a large multi-tiered deck with glass railings, a hot tub and gazebo - the perfect retreat for relaxation or entertaining, with plenty of space for children to play. Located just steps from top-rated schools, the high school, parks, and downtown Brooklin's amenities, this home offers the perfect blend of luxury, privacy, and lifestyle. (id:60825)
RE/MAX Rouge River Realty Ltd.
906 Kingsley Court
Oshawa, Ontario
Location! Location!! Location!!! This beautifully finished, top-to-bottom detached 2-storey home offers 4+1 bedrooms and 4 bathrooms, perfectly situated on a quiet court in the desirable Pinecrest community. Thoughtfully designed for family living, the main floor features a modern kitchen updated in 2022 with stainless steel appliances, seamlessly open to the family room and providing a walkout to a private fenced backyard. Enjoy a hot tub, an above-ground pool with a brand-new 2025 liner, and a dedicated dog run, ideal for relaxation and outdoor enjoyment. Separate living and dining rooms offer flexible spaces that can easily be converted into main-floor offices. New broadloom on the stairs (2025) continues into the primary bedroom, where you'll find a spacious retreat complete with a walk-in closet and ensuite bath. The upper level includes four generous bedrooms, providing plenty of room for a growing family. The fully finished basement significantly extends the living space, featuring a large recreation area, a custom wet bar, a cozy gas fireplace, a full 3-piece bathroom, and an additional room perfect for guests or a home office. Located close to schools, parks, shopping, and just minutes from Hwy 401, this home delivers comfort, style, and a fantastic family-friendly setting. Be sure to check out the virtual tour! (id:60825)
Royal Heritage Realty Ltd.
9 - 350 Lakebreeze Drive
Clarington, Ontario
Welcome to 350 Lakebreeze Drive, Unit #9- a place where lakeside tranquility meets refined luxury. Here, every sunrise glistens over the water, every evening breeze carries a sense of calm, and every moment reminds you that you're exactly where you're meant to be. Tucked within the exclusive Port of Newcastle waterfront community, this oversized end-unit bungalow townhome isn't just a home- it's a sanctuary designed for connection, comfort, and effortless living. With 1,353 sq. ft. on the main floor and an unspoiled lower level, this 2 bedroom residence blends open-concept design with warmth and character. The natural light is spectacular- pouring through oversized windows and highlighting the fine finishes that make this home so special. From the solid surface countertops and beautiful large ensuite, to the cathedral ceilings and light broadloom, every detail has been thoughtfully curated for both style and serenity. Imagine sipping your morning coffee on a back porch or hosting family dinners that flow seamlessly from indoors to outdoors. Multiple patios invite you to relax and entertain. With maintenance-free living you'll have time to enjoy what truly matters- the people and experiences that make life full. And just steps away, the Admirals Club awaits, your private retreat for leisure and connection. With an indoor pool, unwind in the sauna, enjoy a workout overlooking the water, or meet neighbours for an evening gathering in the lounge. The club's warm, welcoming atmosphere is at the heart of this community- a place where friendships form and life feels effortless. beyond your doorstep, waterfront trails, lush green parks, and the picturesque marina create a setting that feels more like a resort than a residential neighbourhood. whether you love walking along the lake, cycling at sunrise, or watching herons glide across the sky. Welcome home to Port of Newcastle- where luxury living meets the soul-soothing rhythm of lakeside life. (id:60825)
RE/MAX Jazz Inc.
13 Mcfeeters Crescent
Clarington, Ontario
This charming all brick raised bungalow sits on a quiet mature crescent in the heart of Bowmanville. Exuding pride of ownership and move-in ready, this home is perfect for first time buyers or an investor. The main floor features a bright open-concept living and dining area with a large picture window and California shutters. Two large bedrooms on the main level with double closets and a full 4pc bathroom. The eat in kitchen features a walkout to a deck and the fully fenced backyard. The finished lower level offers excellent flexibility for a potential in-law suite with a 3rd bedroom, rec room with gas fireplace and new broadloom carpet, above grade windows and separate entrance through the 1.5 car garage. Long private driveway with no sidewalk to maintain. Easy access to Highway 401, close to all amenities and public transport options. ** This is a linked property.** (id:60825)
Royal LePage Frank Real Estate


