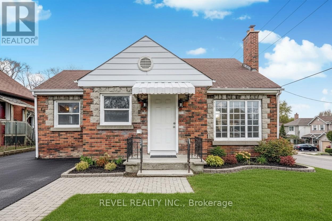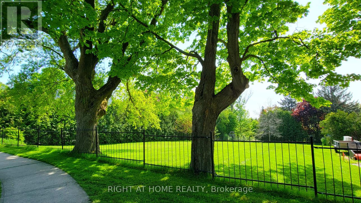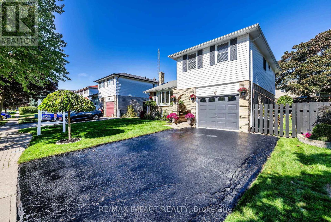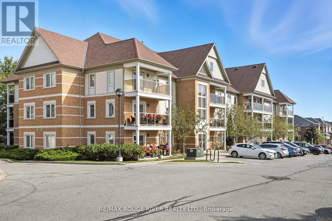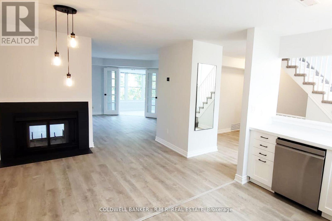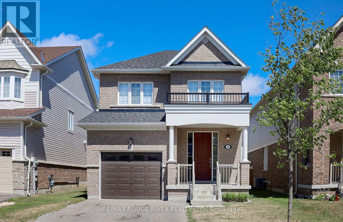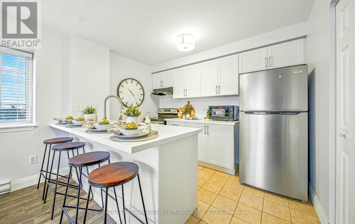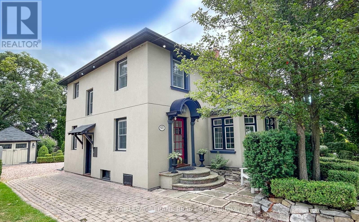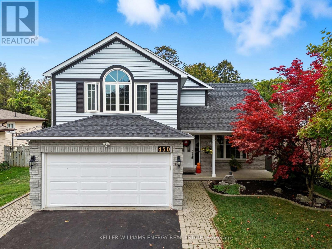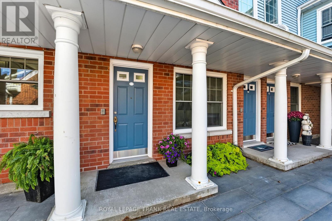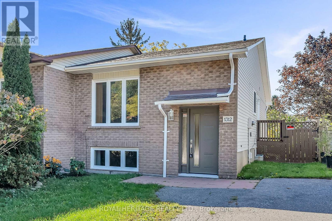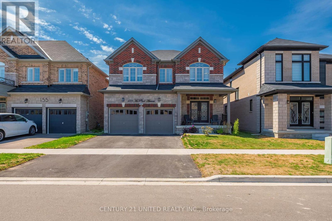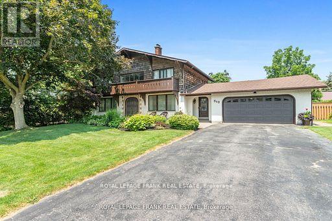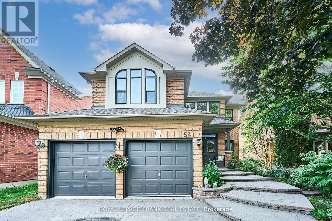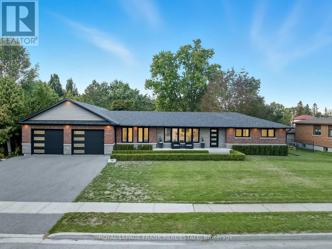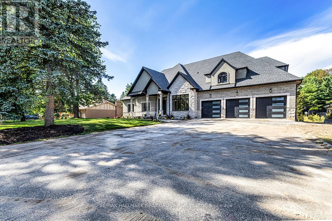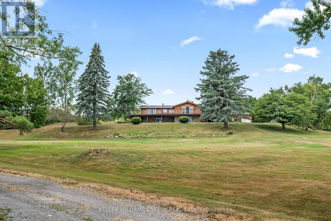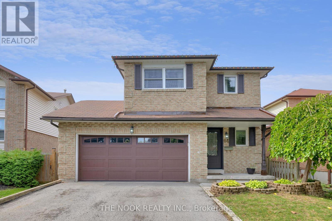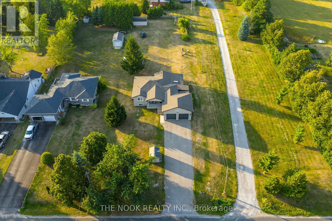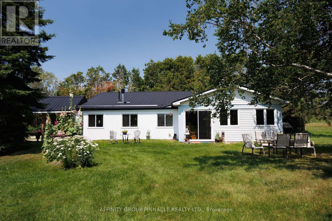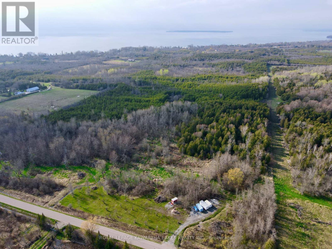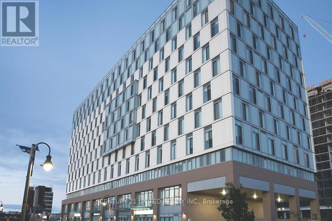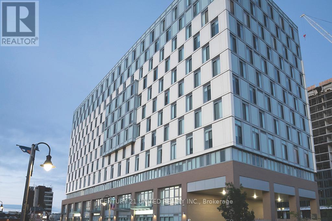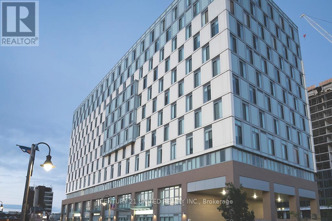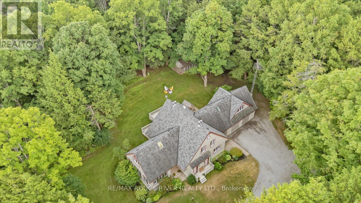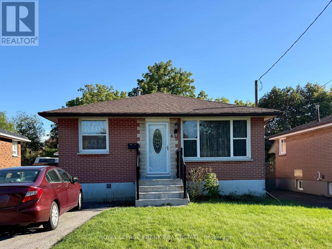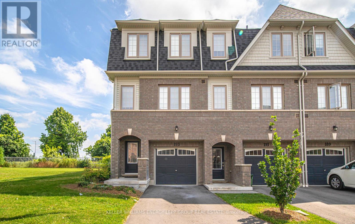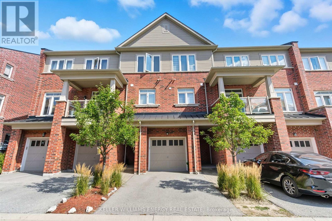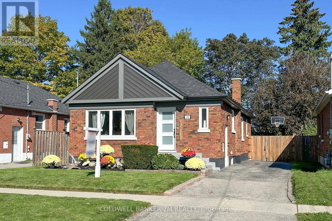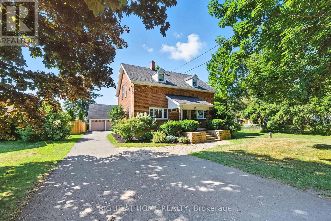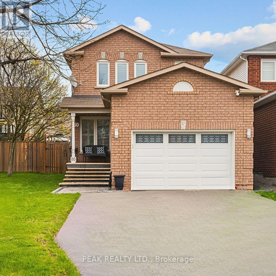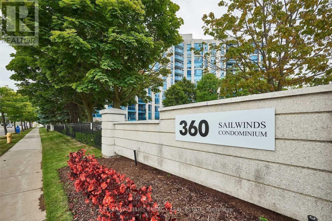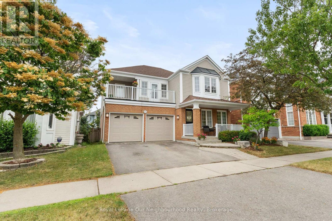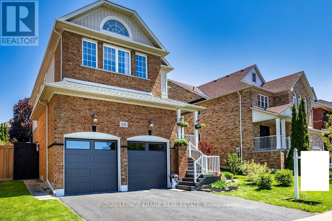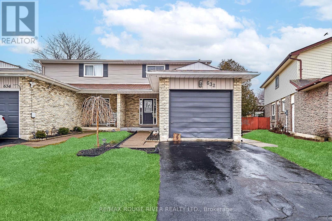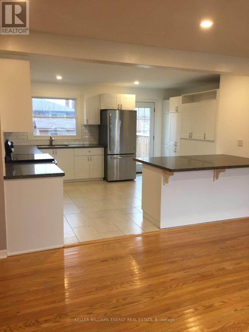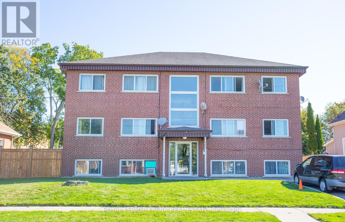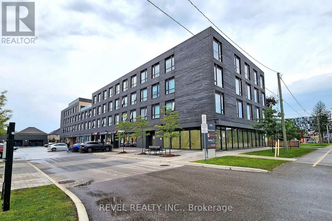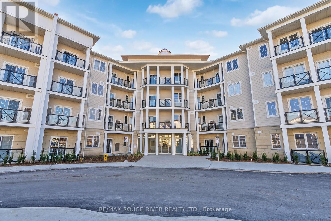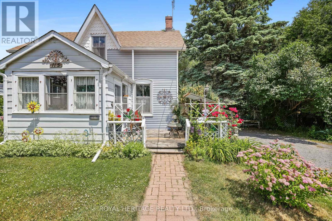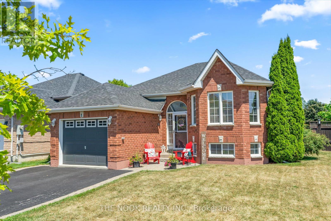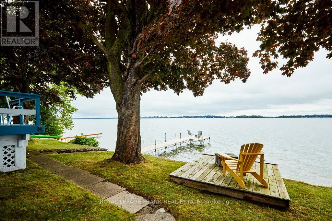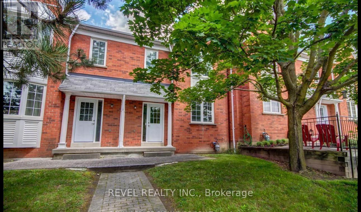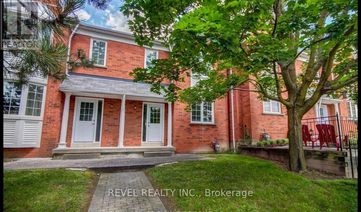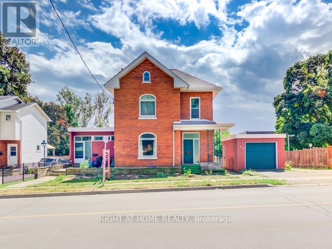45 Fairbanks Street
Oshawa, Ontario
This 3-unit property offers strong cash flow and appreciation potential in a high-demand location near Highway 401, the GO Station, Durham Transit, shopping, and schools. Currently generating $6,000/month in turnkey rental income, this property is ideal for investors or savvy buyers looking to live in one unit and rent out the others.Featuring 8 bedrooms, 4 bathrooms, and 3 self-contained units, each with its own legal kitchen and separate entrance, this home provides maximum flexibility and privacy for tenants. The property is equipped with 3 separate hydro meters, with shared water and gas utilities for simplified management. Main Unit: 4 Bedrooms | 2 Bathrooms, Basement Unit: 3 Bedrooms | 1 Bathroom, Upper Unit: 1 Bedroom | 1 Bathroom. Set on a spacious corner lot with 11 parking spaces, this property stands out as a rare find for multi-unit investors in Durham. Whether you are expanding your portfolio or seeking a property that pays for itself, this is an opportunity you don't want to miss! (id:60825)
Revel Realty Inc.
3580 Westney Road
Pickering, Ontario
An exceptional opportunity for the discerning buyer or builder to create the home of their dreams in picturesque Greenwood. This building lot allows for just over a 3400 sq foot home with natural gas and hydro available. Embrace the opportunity as the seller extends flexible financing options for this prime land, ensuring your vision takes shape before conventional bank financing kicks in. Spanning 82 feet by 210 feet, this mature lot is situated in the secluded and historical Hamlet of Greenwood, Ontario. This close-knit community is walking distance to the local elementary school, beautiful conservation area with endless hiking trails, the PickeringMuseum and community centre. Easy access to all amenities including grocery stores, banks, restaurants, schools, summer camps, LCBO/BeerStore, fitness clubs, etc. A 2 minute drive to highway 407, 10 min to highway 401.Features of this picturesque lot include hundred-year-old mapletrees, an oversized cedar hedge on the south side for privacy, beautiful sunsets in the backyard and a naturally sloping grade to the rear of theproperty- making the option for a walk-out basement feasible for buyers. Seize the chance to sculpt your ideal sanctuary amidst Greenwoods tranquil charm. (id:60825)
Right At Home Realty
30 Hetherington Drive
Clarington, Ontario
Offered for the first time since new! This timeless 5-level side-split is tucked away on a quiet street with mature trees in a desired and family-friendly Bowmanville neighbourhood. This lovingly cared-for home boasts 3 bedrooms upstairs, plus 2 versatile rooms perfect for work, wellness, or guests. The spacious layout provides ample storage, while the freshly painted interior and new flooring in the upstairs bedrooms add a fresh touch. The cozy kitchen and dining area open to a walk-out, leading to a lush, landscaped backyard designed for gardeners and entertainers alike, complete with deck and patio seating areas. The finished lower level features a warm and inviting rec room with fireplace, ideal for family gatherings and holidays. Located close to schools, parks, amenities, and just minutes to Hwy 401, perfect for commuters. Lots of Updates through the years, see full List attached. Budget friendly Equal-Billing for Hydro (only $311/Month!). This solid home offers comfort, convenience, and endless potential! (id:60825)
RE/MAX Impact Realty
104 - 120 Aspen Springs Drive
Clarington, Ontario
Main Floor Condo with 2 Bedrooms, 2 Parking Spaces & 1 Bathroom - 120 Aspen Springs Dr #104, Bowmanville Welcome to this bright and inviting main floor condo located in one of Bowmanville's most desirable communities! Perfect for first-time buyers, downsizers, or investors, this unit combines comfort, convivence, and an unbeatable location. Key Features: Rare 2 Parking Spaces - a huge bonus for condo living! Main Floor Unit - no elevators or stairs needed, with easy access for daily living. Open Concept Layout - living and dining area with walk-out to a private patio. Functional Kitchen - with ample cupboard and counter space. Two Spacious Bedrooms - including a large primary with double closet. In-Suite Laundry - For your convivence. Lifestyle & Location: This well maintained condo community offers a fitness room, party room, and visitor parking. Ideally located just minutes from schools, shopping, restaurants, parks, and public transit with easy access to HYW 401 & 407 - making commuting a breeze. Don't miss this rare opportunity to own a main floor condo with two parking spaces in a sought-after Bowmanville location! (id:60825)
RE/MAX Rouge River Realty Ltd.
H11 - 76 - 1661 Nash Road
Clarington, Ontario
Spacious & Bright Luxury Townhome in Parkwood Village! This 1659 sqft, 2-storey unit is completely renovated from top to bottom. Brand new flooring and a fresh coat of paint throughout. Remodeled kitchen opens up to the dining area and overlooks the living room allowing for easy entertaining. Beautiful sun filled solarium would make for an office, library or yoga/meditation space. The dining and living room share a beautiful double-sided wood burning fireplace. The primary bedroom with walk-in closet and 4pc ensuite with soaker tub offers a peaceful sanctuary at the end of the day. 2nd and 3rd bedrooms have double closets and large windows. Parkwood Village is located in a prime area with schools, community centre, retail, walking trails and restaurants nearby. Commuters will appreciate the close proximity to highways 401 & 407. Common element amenities include visitor parking, tennis courts, heated car wash bays, banquet hall, BBQ areas and much more. Pickle ball courts and eV chargers are new additions to the community. (id:60825)
Coldwell Banker - R.m.r. Real Estate
35 Thomas Bird Street
Clarington, Ontario
Welcome to this lovely 6 year old home located in the Orchard East subdivision of North Bowmanville and situated in a family oriented neighbourhood close to all amenities including schools, shopping and transit. Meticulously kept, this 4 bedroom, 4 bath home is definitely move-in ready. Spacious eat-in kitchen with stainless steel appliances, quartz countertop, plenty of upgraded cabinets and walk-out to the backyard. Beautiful open concept family room with gas fireplace is adjacent to the kitchen and dining room having plenty of room for all your family gatherings. The second floor has four good sized bedrooms with the primary bedroom having a very large walk-in closet and a lovely 4pc ensuite with separate shower and soaker tub. There is a convenient access from the garage to the house. The basement has a lovely 3pc washroom and is ready to be finished to your preferences. Freshly painted and ready for a quick occupancy! (id:60825)
RE/MAX Rouge River Realty Ltd.
301 - 91 Aspen Springs Drive
Clarington, Ontario
Bright and beautifully renovated south-facing corner unit in the heart of Bowmanville. This stunning 2-bedroom home offers rare privacy with no neighbours above and showcases a stylish open-concept layout. The kitchen features a centre island with bar seating, flowing seamlessly into a spacious living area with a Juliet balcony to enjoy the outdoor breeze. Renovated in October 2024, the home boasts a brand-new kitchen, bathroom, flooring, baseboards, and fresh paint, complemented by modern finishes and hardwood laminate flooring. The primary bedroom includes a walk-in closet, adding both function and luxury. Perfectly situated in a prime location with easy access to the 401, schools, parks, shopping, and public transit. Click the Realtor link for feature sheet, floor plan and you tube video (id:60825)
Keller Williams Energy Lepp Group Real Estate
421 Mary Street N
Oshawa, Ontario
Absolutely Stunning Home In The Highly Sought-After O'Neill School District! This beautifully renovated and thoughtfully appointed home blends the character and charm of the 1920s with todays modern conveniences. Perfectly located within walking distance to schools, hospital, courthouse, and downtown Ontario Tech campuses! Lovingly restored hardwood floors and original doors preserve the homes integrity, while spacious, flowing rooms create a warm and inviting atmosphere. The gourmet custom kitchen with premium appliances is a chefs dream. Gorgeous garden doors walk out to pristine gardens and a large fenced backyard. Convenient main-floor mudroom includes laundry and a 2-piece bath. The finished basement offers a versatile recreation room, home gym, and ample storage with built-in cabinetry. Beautifully crafted built-ins throughout complete this remarkable home! Furnace and Air Conditioner - 2017, Stucco on Exterior - 2017, Windows Completed in 2018. Many other upgrades and features. (id:60825)
Royal LePage Frank Real Estate
450 Safari Drive
Oshawa, Ontario
Welcome to this well-maintained 2-storey detached home in the Eastdale Community, offering generous living space and a flexible layout in a family-friendly neighbourhood! Featuring 3+1 bedrooms and 4 bathrooms, this home includes a self-contained apartment perfect for in-laws, guests, or rental income potential. The main floor offers ample living space, including a bright family room with a walk-out to the backyard, ideal for relaxing or entertaining. With a gas connection already in place you will be BBQ-ready all the time, and there's fibre optic internet for fast, reliable connectivity. Upstairs, the primary bedroom features a 4-piece ensuite, and the home boasts lots of storage throughout to keep everything organized. The finished lower level includes a separate living area and bedroom, offering privacy and flexibility. Enjoy the outdoors with a private backyard that has a gate opening that leads to a serene ravine with unmaintained trails, perfect for nature lovers. This home is move-in ready and offers incredible value with space, storage, and natural beauty right at your doorstep! (id:60825)
Keller Williams Energy Real Estate
G-10 - 1669 Nash Road
Clarington, Ontario
Highly sought after Ground Floor 2 Bedroom Bungalow unit In lovely Parkwood Village. Open Concept Living/Dining area has Patio Doors opening to an exclusive Southern exposure Garden Terrace backing onto Black Creek Ravine. BBQ allowed. Front Door opens to the Courtyard. Large Primary Bedroom with southern exposure, Renovated Semi-En Suite 4 Pc bathroom, & walk-in closet. 2nd Bedroom or office has full size window and double closet. Recently (2025) renovated Kitchen with lots of counter space, Quartz counter top, Back-splash and under-mounted stainless sink. En-suite Laundry. Surface Parking And Locker Steps From Unit. Heated 2 bay car wash, Tennis courts, Party room, Mail room, Visitor parking. Walking distance to parks, schools, restaurants and new shopping centre at Trulls & Hwy 2! Easy commuting with nearby Durham/GO transit, and HWY 401/418/407. Beautifully landscaped grounds to enjoy, and no grass to cut or snow to shovel! (id:60825)
Royal LePage Frank Real Estate
1312 Valley Drive
Oshawa, Ontario
WOW! This home definitely shows pride of ownership! NEW in 2025: kitchen cabinetry, new sink and faucet, many new energy-efficient windows, flooring main level, and main entry door. Roof reshingled in 2021. The living room window was installed in 2016. Upgraded staircase in 2023. Property zoned R-2, which means the buyer can apply to the City of Oshawa to create a legal basement apartment. Close to schools, transit, shopping, and a beautiful Lakeside Park. All the work has been done! Just move in and enjoy! Included all appliances, all ELF, and the shed. (id:60825)
Royal Heritage Realty Ltd.
159 Mcphail Avenue
Clarington, Ontario
4 year old executive home, walking out on to green space! 4 bedroom, 4 bathroom family home in the Valleyview community in Bowmanville. Walk into the open-concept main floor, designed for modern family living, featuring a striking double-sided fireplace between the large living and dining rooms. The main floor also features a stunning kitchen, connecting you to your deck overlooking green space - perfect for entertaining. On the 2nd level, each bedroom is oversized, with its own ensuite or semi-ensuite, offering comfort and privacy for each family member. The primary bedroom offers a 5pc ensuite and TWO walk-in closets! The fully finished walkout basement adds a large second living space, a versatile sitting room, and a seamless connection to your private yard with no rear neighbours. This home has been enhanced with custom feature walls, designer lighting, ceiling details, and upgraded trim throughout. Enjoy the luxury of a secluded pocket surrounded by nature and trails, while remaining moments from top schools, shopping, and commuter access. Don't miss your chance to make 159 McPhail your own! Book your personal viewing today! (id:60825)
Century 21 United Realty Inc.
848 Swiss Heights
Oshawa, Ontario
First Time Ever Offered! This one-of-a-kind home has been lovingly maintained by the original owners and sits on a rare premium double lot in one of North Oshawa's most exclusive neighborhoods. With over 100' of frontage and 150'+ depth, the private, sun-soaked backyard is a true oasis featuring a sparkling inground pool, oversized deck, and total seclusion. Inside, you'll find 4 generous bedrooms including a massive principal retreat with a recently renovated ensuite, and a bonus finished basement complete with a custom wine cellar. The attached garage has room for 2 cars PLUS plenty of storage and the huge driveway parks up to 8 cars. Prime location with easy 401/407 access and just steps to transit and all the shops & restaurants at Harmony & Taunton. This unique home is a once-in-a-lifetime opportunity; don't miss your chance! (id:60825)
Royal LePage Frank Real Estate
54 Gartshore Drive
Whitby, Ontario
This Stunning 4+1 Bedroom Family Home Is Situated In The Desire Community Of Williamsburg & Backs Onto A Park & School. With More Than 4000 Square Feet Of Living Space, This Home Provides Plenty Of Room For The Whole Family!! Featuring Gleaming Hardwood Floors Throughout Formal Living & Dining Rooms, A Jaw Dropping 2 Storey Family Room With A Gas Fireplace. Convenient Main Floor Laundry With Access To A Double Car Garage & A Main Floor Office. Spacious Eat In Kitchen With Quartz Counters, Stainless Steel Appliances & A Walk-Out To Private Yard With Deck & Mature Trees. 4 Beautiful Bedrooms, Lots Of Closet Space, A Spacious Primary Ensuite & A Balcony Overlooking The Family Room Complete The Second Floor! The Large Open Basement Features A Bar, Rec Room, 5th Bedroom & 3 Piece Bath!! This Home Has It All. Close Proximity To Scenic Lynda Creek Provides Tranquil Walking Paths Through Nature, Providing An Escape From The City, But All Within A Short Drive To Highways 407 & 401 Via Highway 412. Shops, Restaurants, Schools, Transit All Close By. This Is A Great Location & Place To Call Home!! No Sidewalks, 4 Car Driveway!! (id:60825)
Royal LePage Frank Real Estate
393 Lorne Street
Scugog, Ontario
Welcome to this beautifully updated stone and brick bungalow in the heart of Port Perry, set on a massive 0.516 acre lot on a quiet, family-friendly street just steps from parks, schools, shops, and the waterfront. Completely renovated inside and out in 2018, this property combines modern finishes with everyday comfort. The open-concept main floor features hardwood flooring, pot lights, and a sunken living room with an elegant electric fireplace. The custom kitchen is a showstopper, boasting quartz counters, a waterfall island, KitchenAid appliances, and a large walk-in pantry. A bar area off the dining room makes entertaining seamless, while a walkout leads to a spacious deck and a beautifully landscaped, private fenced backyard with a gas BBQ line and utility shed. The spacious primary suite offers double closets and a luxurious 4-piece ensuite with heated floors, double sinks, and tiled shower. Two additional bedrooms on the main floor feature hardwood and pot lights. The main level also features another updated 4-pice bathroom. The finished basement expands your living space with newer broadloom, pot lights, and a 3-piece bathroom. The exterior has been fully redone with new roof, windows, doors, brick and stone, eavestroughs, and attic insulation (2018). The massive fenced backyard benefits from complete privacy, mature trees, and a large deck. A huge heated multi-car garage is a true highlight featuring room for 6+ vehicles, three bay doors (including rear yard access), its own electrical panel, electric fireplace, large windows, and gas heater. The long list of upgrades continues with an updated 200-amp electrical panel, water softener & reverse osmosis, exterior pot lights, security cameras, upgraded water line from street, and paved driveway with front and back landscaping. This move-in ready home is the perfect blend of style, function, and location just steps from downtown Port Perry and all amenities. (id:60825)
Royal LePage Frank Real Estate
10 Philips Road
Whitby, Ontario
Estate-Style Bungaloft in Macedonian Village, Brand New with Tarion Warranty. Welcome to 10 Phillips Road, a custom luxury bungaloft set on a 125' x 278' premium lot in the prestigious and private community of Macedonian Village, Whitby. Surrounded by nature and just a short walk to Heber Down Conservation Area, this Tarion-warranted residence offers over 4,000 sq. ft. of masterfully designed living space with rare architectural details, premium finishes, and unmatched quality. Step into the 12' foyer and experience a spacious open-concept layout with sweeping sightlines and natural light. The great room is stunning, featuring a 17-foot cathedral ceiling and a gas fireplace, which flows into a chef-inspired kitchen and formal dining area. From the Fisher & Paykel built-in appliance suite to the quartz countertops and full-height quartz backsplash. The main-floor primary suite offers the perfect balance of luxury and function, featuring an 11-foot tray ceiling with pot lights, an Oversized walk-in dressing room with custom-built-ins, a 5-piece spa-like en-suite with a curbless glass shower, double vanity, built-in speakers, central vacuum and upscale finishes. The third bedroom on the main floor can be used as an office. Basement & Expansion Potential: The unfinished walkout basement offers endless opportunities with oversized above-grade windows, two rough-in 3-piece bathrooms, and one rough-in 2-piece bathroom. Rough-ins for a security system. 10 Philips is more than a home; it's a private retreat that blends architectural grandeur with everyday functionality, situated close to trails and a park. Tarion warranty included. Immediate occupancy available. (id:60825)
RE/MAX Hallmark First Group Realty Ltd.
7368 Mercer Road
Clarington, Ontario
Extraordinary Lifestyle Awaits! 89-acre Pan-a-bode Log Home backing onto the Ganaraska Forest with breathtaking westerly views. This 3-bedroom, 3-bath retreat features soaring cathedral ceilings, 2 stunning stone fireplaces with inserts, and a spacious layout with a great room, dining area, and kitchen with island. Walkouts to a 75 ft. deck and lower-level patio provide endless opportunities to enjoy the scenery. The walk-out basement offers in-law potential with a rec room, games room, 3-piece bath, laundry, and fireplace. Additional features include hardwood flooring, some new vinyl windows, direct-wired generator, hydro easement, and 2 garages (double + single). Enjoy direct access to trails for skiing, hiking, and exploring, all just minutes to the Kawartha Region, Hwy 115 and 407. (id:60825)
Keller Williams Energy Real Estate
64 Soper Creek Drive
Clarington, Ontario
Welcome to 64 Soper Creek Drive, a beautifully maintained 3 bedroom, 3 bathroom home with a finished basement, offering the perfect blend of space, comfort, and versatility for todays modern family. The main level is bright and inviting, featuring a spacious kitchen with plenty of room to cook, gather, and entertain, complete with a walkout to the deck and backyard. A separate dining room and generous living room provide even more space to relax and enjoy family time. Convenient inside access to the heated garage adds ease to your daily routine. Upstairs, you'll find three generously sized bedrooms, including a comfortable primary suite with a walk-in closet. The finished lower level offers a cozy gas fireplace, a full 3-piece bathroom, and a separate entrance, ideal for in-law potential, a teen retreat, or extended family living. Step outside to a large entertainers deck with ample space for BBQs and gatherings, plus a backyard that's perfect for kids and pets to play. This home is designed to adapt to your lifestyle, whether you're entertaining friends, relaxing with family, or creating multigenerational living options. You'll also love being part of a welcoming community, with nearby trails for outdoor enjoyment, schools for growing families, shopping for everyday convenience, and easy access to both the 401 and 407 for commuters. A fantastic opportunity to move into a home that truly checks all the boxes! (id:60825)
The Nook Realty Inc.
2943 Pine Point Road
Scugog, Ontario
Beautifully Renovated Bungalow In Sought-After Port Perry On The Island- Just 10 Minutes To Town. Set On Just Over Half An Acre With Sweeping Countryside Views, This Home Has Been Completely Transformed Inside And Out. The Main Floor Features A Bright Front Sitting Room And A Stunning Kitchen With Custom Cabinetry, Oversized Granite Island, Unique Martini-Shaped Sink, And Separate Full-Size Fridge And Freezer. The Kitchen Opens To A Skylit Dining Area And Cozy Family Room. There Are 2 Bedrooms On The Main, Including A Spacious Primary With Walk-In Closet, And A 2nd Bedroom With Built-Ins Currently Used As An Office. An Updated Main Bath Offers Double Sinks With Granite Counters, Plus Theres A Brand-New Modern 3-Piece Bath With Glass Shower Featuring High-End Finishes! Newly Renovated Mudroom Leads To The Backyard. The Fully Finished Walkout Basement Offers A Large Family Room, 3 Bedrooms With Over-Sized Windows, And A Gorgeous 3-Pc Bathroom With Glass Shower. Exterior Features Include Modern Stucco, A Double Garage, And Extended Workshop. A Fabulous Opportunity- This Is Quiet Country Living At Its Finest! (id:60825)
The Nook Realty Inc.
B1710 Conc Rd 8 Thorah Road
Brock, Ontario
Updated bungalow on a tranquil 52 acre parcel of sprawling land on the edge of up and coming town of Beaverton, located minutes from the town with all amenities and from Lake Simcoe. Peaceful and very private living surrounded by nature, lush forested area with trails perfect for nature lovers or natural shelter for livestock. About half - 25 to 30 acres - is a pasture or a workable land for a hobby farm. Three bedroom, open concept bungalow had been updated in 2017-18, incl. floors, most windows and doors, kitchen with quartz countertops, roofs, foyer, propane stove and zero clearance fireplace - main heat source, electrical (200 amps), drilled well, landscaping and much more. Electric baseboards throughout the house serve as a backup or additional heat source. South facing living room, with a walk-out, and sunroom have a beautiful and unobstructed view of the property. Detached 60 ft x 20 ft 4 car garage/workshop with 9 ft ceiling is fully insulated, drywalled, with propane unit heater, 200 amps service, and 4 el. garage doors openers with battery backups. Two garage doors are 12 ft x 8 ft, and two doors are 8 ft x 7 ft to accommodate larger vehicles. For the garden lover there is a solid 16'x19' garden/storage shed. BBQ is connected to the main propane line for convenience, and the property also boasts a natural pond. The property is a truly rare blend of privacy and comfort. Not to be missed! (id:60825)
Affinity Group Pinnacle Realty Ltd.
0 Concession 2 Road
Brock, Ontario
Discover the endless possibilities on this picturesque 50-acre property, just 10 minutes south of Beaverton. Boasting over 1,000 feet of frontage along Concession 2, this sprawling parcel is a true blank canvas for your vision. Wander through the natural beauty of mature cedars, apple trees, scenic trails, and a peaceful pond, all set within gently rolling terrain. With fencing on three sides and hydro available at the lot line, the property blends convenience with country seclusion. A cleared building location, outside of Lake Simcoe Conservation restrictions, makes it easy to bring your dream home to life. Whether you're looking to build, farm, or simply enjoy a private retreat, this tranquil haven is ready to welcome your plans. (id:60825)
Royal LePage Kawartha Lakes Realty Inc.
1002 - 100 Bond Street E
Oshawa, Ontario
Welcome to 100 Bond, an exceptional residence nestled in the heart of downtown Oshawa. Built in 2017, our building offers a contemporary and convenient living experience that stands out as a prominent choice in the vibrant cityscape. While we may not boast a long history, our commitment to providing a top-notch living experience is unwavering. At 100 Bond, we've created a home that combines modernity with comfort, offering residents a unique and inviting atmosphere. Among our standout features, you'll find "Club 100," our dynamic party room. This space is more than just a room; it is a hub of entertainment and socialization. Whether you're planning a lively gathering or a laid-back hangout with friends, Club 100 provides the perfect backdrop. With its stylish decor and contemporary facilities, it sets the stage for unforgettable moments. (id:60825)
Century 21 United Realty Inc.
1116 - 100 Bond Street E
Oshawa, Ontario
Welcome to 100 Bond, an exceptional residence nestled in the heart of downtown Oshawa. Built in 2017, our building offers a contemporary and convenient living experience that stands out as a prominent choice in the vibrant cityscape. While we may not boast a long history, our commitment to providing a top-notch living experience is unwavering. At 100 Bond, we've created a home that combines modernity with comfort, offering residents a unique and inviting atmosphere. Among our standout features, you'll find "Club 100," our dynamic party room. This space is more than just a room; it is a hub of entertainment and socialization. Whether you're planning a lively gathering or a laid-back hangout with friends, Club 100 provides the perfect backdrop. With its stylish decor and contemporary facilities, it sets the stage for unforgettable moments. (id:60825)
Century 21 United Realty Inc.
609 - 100 Bond Street E
Oshawa, Ontario
Welcome to 100 Bond, an exceptional residence nestled in the heart of downtown Oshawa. Built in 2017, our building offers a contemporary and convenient living experience that stands out as a prominent choice in the vibrant cityscape. While we may not boast a long history, our commitment to providing a top-notch living experience is unwavering. At 100 Bond, we've created a home that combines modernity with comfort, offering residents a unique and inviting atmosphere. Among our standout features, you'll find "Club 100," our dynamic party room. This space is more than just a room; it is a hub of entertainment and socialization. Whether you're planning a lively gathering or a laid-back hangout with friends, Club 100 provides the perfect backdrop. With its stylish decor and contemporary facilities, it sets the stage for unforgettable moments. (id:60825)
Century 21 United Realty Inc.
6954 Shiloh Road
Clarington, Ontario
An exciting opportunity to own a custom-built, energy-efficient home nestled on a secluded 11-acre lot. This property offers the perfect blend of privacy, comfort, and sustainability, surrounded by mature trees. Inside, you'll find a beautifully updated kitchen with a walkout to a spacious deck, perfect for entertaining or enjoying quiet mornings surrounded by nature. The home's timeless character is enhanced by hardwood floors throughout, crown moldings, French pocket doors, and upgraded trim. You can also cozy up beside several of the home's fireplaces. One of the standout features? A show-stopping primary bathroom that brings luxury and relaxation to a whole new level. This home also features many custom-built-ins, an LED pot lighting system, and a versatile heated loft above the garage with a bathroom. This space is currently used as a home office, but it could easily be transformed into a studio or guest suite. Additional features include a geothermal furnace, offering highly efficient, eco-friendly heating and cooling with significantly reduced utility costs year-round. The property also includes 1.3 km of groomed trails that wind through the woods, perfect for soaking in the natural beauty that surrounds you. And if you've ever dreamed of tapping your own trees, this property offers the opportunity to harvest your own maple syrup, with an average yield of about 45 litres per year. This is a rare opportunity to own a peaceful, energy-conscious home while still having easy access to modern comforts. (id:60825)
RE/MAX Rouge River Realty Ltd.
631 Crerar Avenue
Oshawa, Ontario
Bright and well-maintained 1 Bedroom basement apartment in a quiet, family-friendly neighbourhood. This unit features a spacious bedroom with closet, an open-concept living and dining area, an updated kitchen with appliances, and a full 3 piece bathroom. Tenants will enjoy the convenience of private in unit laundry, use of the backyard, a separate side entrance for added privacy, High Speed Internet is included, and one driveway parking space. Located close to public transit, schools, and parks, with easy access to Hwy 401, shopping, and Restaurants, this home is situated in a well established community. (id:60825)
Royal LePage Frank Real Estate
193 Danzatore Path
Oshawa, Ontario
Discover contemporary living in this 3 years new corner unit townhouse in the highly sought-after Windfields Community of North Oshawa. This bright and spacious 4-bedroom, 3-bathroom corner unit is ideally situated with a picturesque ravine view, ensuring plenty of natural sunlight throughout the day. Step inside to find a spacious layout with upgraded laminate floors and large windows equipped with custom blinds in every room. The gourmet kitchen is a chefs dream, featuring granite countertops, stainless steel appliances, and stylish upgraded cabinets with a matching backsplash. The master bedroom is a true retreat, complete with a luxurious ensuite that includes an oversized tub, a standing shower, and deluxe cabinetry. Each of the three full bathrooms is elegantly finished with granite countertops. The ground floor offers a versatile recreation room with a walk-out patio, perfect for entertaining or relaxing. Laundry is conveniently located on the second floor, and the garage provides direct access to the home for added convenience. Enjoy the added benefit of being within walking distance to Costco, a plaza with banks, grocery stores, and restaurants, and with schools located within the community. Tenant is responsible for all utilities and tenant insurance. No smoking and refundable $150 key deposit . This home combines modern luxury with a prime location, making it an excellent choice for your next rental. (id:60825)
Keller Williams Energy Lepp Group Real Estate
259 - 2568 William Jackson Drive
Pickering, Ontario
Welcome to this beautifully upgraded 2-bedroom, 2-bathroom two-level condo located in the desirable community of Dufferin Heights, Pickering. Perfectly situated near parks, walking trails, and with easy access to Highway 407, this home offers both convenience and a strong sense of community.The main floor features a bright, open-concept layout with luxury vinyl flooring and large windows that fill the space with natural light. The modern kitchen has been tastefully updated with a quartz countertop, stylish new backsplash, and updated track lighting, flowing seamlessly into the dining and living areas. From the dining room, walk out to your private balcony ideal for morning coffee or evening relaxation. Upstairs, two generously sized bedrooms offer comfort and privacy. The main bath on the second floor has been upgraded with a new quartz-top vanity and elegant gold fixtures, creating a clean, modern feel. Smart home features include a newly installed Nest thermostat with WiFi-enabled temperature control for year-round comfort and efficiency. This home also includes a private driveway and a built-in 1-car garage, offering parking for two vehicles a rare convenience in condo living. Whether you're a first-time buyer, downsizer, or investor, this move-in ready home offers style, comfort, and location in one of Pickering's most up-and-coming communities. (id:60825)
Keller Williams Energy Real Estate
103 Oakes Avenue
Oshawa, Ontario
Welcome to this beautifully updated bungalow that seamlessly blends timeless character with modern upgrades. Completely renovated from top to bottom, this move-in ready gem features a bright, open layout with fresh finishes quality craftsmanship throughout. The main floor offers generous bedrooms and a fully updated bathroom with designer touches, including heated flooring for added comfort and luxury.Downstairs, the fully finished basement is a standout space boasting a beautiful wet bar that can easily be converted into a full kitchen, a large rec room perfect for entertaining or relaxing, and two additional bedrooms and a fully renovated bath. Its ideal for extended family, guests, or potential in-law suite conversion.Thoughtful upgrades include new flooring, windows, electrical, HVAC systems, and more. Outside, enjoy a private backyard retreat and ample parking. Located in a desirable neighborhood close to shops, restaurants, parks, and schools, this charming bungalow is the perfect place to call home. Dont miss your chance to own this turnkey treasure! (id:60825)
Coldwell Banker 2m Realty
675 Myrtle Road W
Whitby, Ontario
Private Country Living | Renovated Home with Lake Ontario Views on Nearly 300 ft Lot. Welcome to 675 Myrtle Rd W. A beautifully updated 3-bedroom, 3-bathroom home situated on an impressive 83.57 x 290 ft lot, backing onto open farmland with no neighbours behind and views of Lake Ontario. The main floor is thoughtfully designed for both everyday living and entertaining. It features a bright family room, a dining room with custom built-in cabinetry, and a fully renovated kitchen (2023) equipped with a centre island, ample cabinet space, built-in appliances, and a dedicated drink fridge. The kitchen flows seamlessly into a cozy breakfast room with built-in seating, all finished with luxury vinyl plank flooring and pot lights. Just off the kitchen, the charming mudroom offers heated floors, shiplap walls, and a cedar ceiling. Upstairs, the primary bedroom comfortably fits a king-sized bed and offers his & hers walk-in closets along with a private 3-piece ensuite featuring Riobel fixtures, a Toto toilet, and vinyl tile. The two additional bedrooms are generously sized, perfect for your family's needs. Step into the backyard and enjoy the 800 sq ft interlock patio (2018), hot tub, expansive green space, and unlimited views of the countryside and lake. Additional features include: drilled well (2019), exterior waterproofing (2018), majority of windows updated (2018), 200-amp breaker panel (2023), York furnace & A/C (2018), all Toto toilets, UV water filter (2018), Liberty pump (2018), Franklin MonoDrive Constant Pressure Controller, water softener, and more. The fibre-optic internet connection provides fast, reliable service ideal for both work and entertainment in a rural setting. A large detached garage fits 2.5 cars and includes a loft with ample storage, a pony panel, and armoured wiring perfect for a workshop or future studio. The extra-long driveway accommodates up to 10 vehicles with ease. Staging has been removed. Pictures taken while home was staged. (id:60825)
Right At Home Realty
80 Fry Crescent
Clarington, Ontario
Welcome to your dream home with in-law suite potential! This beautifully cared-for 3-bedroom, 4-bathroom detached home offers over 1,700 sq. ft. of thoughtfully upgraded living space in a warm, family-oriented neighbourhood. The bright and inviting layout features a modern renovated kitchen with stainless steel appliances, abundant cabinetry, and stylish finishes - perfect for everyday living and entertaining alike. Upstairs, you'll find 3 spacious bedrooms with generous closets, while 4 updated bathrooms throughout the home add comfort and convenience. The fully finished basement is a highlight, offering endless possibilities for an in-law suite, multi-generational living, or a great hangout space. Complete with a bathroom, wet bar, and open living area, its ready to be customized to suit your family's needs. Outside, enjoy a fully fenced backyard designed for barbecues, gardening, or simply relaxing in your own private escape. Extras include: stainless steel appliances, heated bathroom floors, updated flooring, plenty of storage, and a fenced yard. Ideally located close to excellent schools, parks, shopping, public transit, and with quick access to Hwy 407 & 401, this home delivers comfort, flexibility, and a fantastic location all in one! (id:60825)
Peak Realty Ltd.
508 - 360 Watson Street W
Whitby, Ontario
Spacious & Bright Condo with 940 Sq Ft Of Living Space, Located Close To All Amenities! This Unit Features A 2 Piece Bathroom & Large Closet At The Front Entrance, Kitchen Featuring S/S Appliances (Dishwasher, Oven/ Glass Stovetop, Over The Range Microwave, Fridge) & Overlooking The Dining Area W/ Large Windows & Access To The Private Balcony! Living Room Features Broadloom, Large Windows & Lots Of Natural Light. The Large Den Features French Doors & Can Be Used As A Second Bedroom Or Additional Living Space! Spacious Primary Bedroom Features Large Windows, Broadloom, Two Double Closets & A 4 Piece Ensuite Bathroom. Ceramic Tile Featured Through Hallway, Kitchen, Dining Area & Both Bathrooms. Enjoy In-Suite Laundry W/ Full Size Washer & Dryer & Shelving For Additional Storage. Conveniently Located Within Walking Distance To Shopping, Waterfront Trails & The Abilities Fitness Centre & Just Minutes Away From The Go Train & The 401. Cable TV, Internet, Hydro, Heat, Water & Central A/C Included. (id:60825)
Keller Williams Energy Real Estate
862 Audley Road S
Ajax, Ontario
NEW KITCHEN! NO CARPET ANYWHERE! Welcome to 862 Audley Road South, a spacious and sun-filled 4-bdrm, 3-bthrm home in one of Ajax's most sought-after lakeside communities. This two-storey home with a double car garage offers a perfect blend of comfort, functionality, and outdoor charm, ideal for families of all sizes.At the front of the home, the bright dining/family room features pot lights and hardwood floors, offering a warm, welcoming space for entertaining or quiet evenings. The living room is just as inviting, with a cozy gas fireplace, a sunny bay window that brings in the afternoon light, and California shutters for added style and privacy. Step into the Brand New eat-in kitchen. Complete with a gas stove, white cupboards, granite backsplash/counter, and convenient garage access. It walks out to a maintenance-free composite deck that flows down to a private backyard patio, perfect for BBQs or relaxing mornings with your coffee.Upstairs, the spacious primary bedroom includes a walk-in closet and a 4-piece ensuite with a deep soaker tub. The additional bedrooms offer flexibility, including a fourth bedroom or home office with a walkout to a charming second-floor balcony overlooking the neighbourhood. A second 4-piece bath, plus upper-level laundry with a gas dryer and laundry sink, adds to the homes thoughtful layout.The unfinished basement with above-grade windows offers excellent potential for future living space or an in-law suite. Steps to Warwick Parkette and a short walk to Carruthers Marsh Splash Pad and the Lake Ontario waterfront, you'll love the access to nature, trails, and family-friendly amenities. Just a short drive to Lynde Shores Conservation, shopping, schools, and more.This home is the perfect blend of space, functionality, and location, ready for your next chapter! (id:60825)
Royal LePage Our Neighbourhood Realty
377 Linden Street
Oshawa, Ontario
Excellent Investment, Well Maintained, Close To 401 And All Amenities. AAA Tenants, Fully Occupied, 10 Bedroom 4 Plex. Two- 2 Bedroom Units And Two 3 Bedroom Units Are Town House Style. Each Unit Has Full Basement , Front Door Access In A Central Hallway And Back Door Access To Their Own Backyard/Fenced Patio. They Are All Separately Metered. Tenants Pay Their Own Utilities Hydro & Gas. (id:60825)
Royal LePage Frank Real Estate
1533 Clearbrook Drive
Oshawa, Ontario
Main and Upper level available for lease! This updated Halminen-built beauty offers everything your family needs and more with approximately 2500sq. ft. of finished space, a flexible floorplan, and more than $150,000 in thoughtful renovations. The heart of the home is the bright, modern kitchen with quartz counters, stainless appliances, and two-tone cabinetry that adds a touch of contemporary flair. The breakfast area opens onto a sunny deck and private yard, where a shady gazebo creates the perfect summer reading nook or quiet retreat. Inside, the open-concept family room with gas fireplace offers a cozy space to gather, while separate living and dining rooms give you the option to entertain with ease. Upstairs, the spacious primary suite features a spa-inspired 5-piece ensuite and walk-in closet. The second bedroom has beautiful vaulted ceilings and an arched window that fills the room with natural light-ideal for a nursery, teen, or guest. With three more generous bedrooms and an upstairs laundry room, this home was made for family life. Located within walking distance of schools, shopping, restaurants, and rec centres, and only minutes from the 401/407. Also available FOR SALE (id:60825)
Royal LePage Frank Real Estate
632 Balsam Crescent
Oshawa, Ontario
Looking For The Perfect Place To Call Home? This Is It! Live By The Lake In This Nicely Updated Semi With Garage. Spacious Updated Kitchen With Quartz Countertops, Ample Storage/Pantry Space & Walkout To Side Yard. Large Living & Dining Rooms With Decorative Brick Feature Walls & Floor To Ceiling Windows Overlooking Your Backyard. You'll Love The Many Bright Windows. Loads Of Natural Light. Enjoy The Picturesque Views & Privacy Of Your Deep Backyard Including Bonus Large Covered Large Deck. Laminate Flooring In All Three Beds & Nicely Updated Bath. Rec Area In Basement, 3Pc Bath & Separate Laundry/Utility Room For Storage. Fully Fenced Backyard. Garden Shed For Storage. Gazebo For Shade. Man Door Garage Access. Steps To The Waterfront Trail, Community Centre, Parks, Schools, Shopping & Transit. (id:60825)
RE/MAX Rouge River Realty Ltd.
260 Linden Street
Oshawa, Ontario
Main-Level Unit Of A Legal Duplex In Prime Central Location. Enjoy The Ease Of Main-Level Living In This Beautifully Maintained Home, Ideally Situated In A Convenient Central Location. The Bright, Modern White Kitchen W/ Quartz Countertops Boasts Stainless Steel Appliances, Ample Cupboard Space, And A Stylish Peninsula That Overlooks A Spacious Living Room With An Oversized Window, Filling The Space With Natural Light. Pot Lights Are Featured Throughout The Main Living Area. This Home Offers Three Generously Sized Bedrooms And Includes Two Dedicated Parking Spots. Convenient Full Size Wash & Dryer In Kitchen And Freshly Painted White Walls Throughout Unit. Newly Landscaped Front Walkway. Access To Large Shed In The Backyard. Don't Miss This Opportunity For Comfortable, Well-Located Living! Water And Hydro Are Separately Metered, Tenant Pays 60% Of Gas. (id:60825)
Keller Williams Energy Real Estate
203 Oshawa Boulevard S
Oshawa, Ontario
Very well kept building in convenient location. Upgrades attached. Income and expense attached. Upgrades 2018: All new windows New roof. 2019: New soffit and eaves, front and back doors, unit 5 full renovation 2022: electrical upgrades, unit 1 full renovation, unit 4 bathtub and full surround 2024: Unit 6 full renovation, interior hallway flooring, new boiler, new fence (id:60825)
Royal LePage Frank Real Estate
204 - 1800 Simcoe Street N
Oshawa, Ontario
Turnkey studio condo offering an excellent investment opportunity with strong rental potential, ideally located just steps from Ontario Tech University and Durham College. This fully furnished unit features a modern kitchen with stainless steel appliances and granite countertops, and is designed to be wheelchair accessible for added versatility. The building provides exceptional amenities including a gym, games room, student lounge, rooftop patio, and both group and private study areas, catering perfectly to student living. With property management already in place, this condo is a hassle-free option for investors, first-time buyers, or students looking for a convenient and low-maintenance space in a high-demand location. (id:60825)
Revel Realty Inc.
117 - 50 Lakebreeze Drive
Clarington, Ontario
Welcome to luxury lakeside living in this stunning 1-bedroom plus den condo apartment at the prestigious Harbourview Grand development overlooking beautiful Lake Ontario. Modern elegance meets waterfront serenity in this bright and spacious unit featuring soaring 9-foot ceilings that create an airy, open atmosphere throughout. The thoughtfully designed layout maximizes both living space and natural light from the southern exposure, while the primary bedroom boasts a luxurious 4-piece en-suite bathroom for ultimate privacy and convenience. The versatile den provides the perfect space for a home office or can easily accommodate a single bed for guests, with additional convenience offered by a powder room for entertaining. Step out onto your private terrace balcony where you can sip your morning coffee while taking in the breathtaking lake views and fresh Ontario air, watching sailboats drift by and enjoying spectacular sunrises over the water, all enhanced by central air conditioning to ensure year-round comfort. The building offers exceptional amenities including fitness facilities and party room, and is pet-friendly with restrictions, situated in the desirable Newcastle neighbourhood of Clarington with easy access to Highway 401, local shopping, top-rated schools including Clarke High School and Newcastle Elementary, parks, and recreational facilities. This represents the perfect opportunity to own a piece of waterfront paradise with low maintenance fees including utilities, plus one parking spot included, all in a modern building that's less than 5 years old. Exceptional value in today's market for those seeking the ultimate combination of lakefront lifestyle, modern amenities, and convenient location in Durham Region's most sought-after waterfront community. (id:60825)
RE/MAX Rouge River Realty Ltd.
23 Alan Williams Trail
Uxbridge, Ontario
Welcome to this beautifully maintained 3-bedroom, 3-bathroom semi-detached home in Uxbridge! This spacious and thoughtfully designed home features an open-concept main floor, perfect for entertaining, with a bright and airy living space with plenty of natural light. A standout feature is the large walk-in front closet offering plenty of storage right at the entryway. The modern kitchen boasts stainless steel appliances, an island with a breakfast bar, and ample cabinetry. Upstairs, the primary bedroom includes a luxurious 5-piece ensuite and a large walk-in closet. The additional two bedrooms each feature their own walk-in closets as well, no one has to compromise on space! Convenient second-floor laundry with extra storage, plus a large linen/storage closet adds to the home's practicality. A separate side entrance provides access to both the main floor and the spacious, unfinished basement. This is the perfect place to call home! (id:60825)
Keller Williams Energy Real Estate
8 Inglis Avenue
Clarington, Ontario
Welcome to this well-maintained 3+1 bedroom, 3 bathroom linked detached home located in a family-friendly neighbourhood in Courtice! This bright and inviting home features a functional layout with a combined living and dining area perfect for both everyday living and entertaining. The kitchen overlooks the private backyard, which includes built-in seating on the deck, great for outdoor gatherings and BBQs. Upstairs, you'll find three bedrooms, including a comfortable primary bedroom with a 2 piece ensuite. The fully finished basement offers even more living space, complete with a cozy rec. room, an additional bedroom, and a wood-burning fireplace, ideal for relaxing or hosting guests. Enjoy the convenience of being just 2 minutes from local schools, making morning drop-offs a breeze. Everyday essentials are close by also: Tim Hortons, McDonalds, A&W, and major banks are only 5 minutes away Starbucks, Shoppers Drug Mart, Dollarama, and Food Basics are just 2 minutes away. Oshawa's Lakeview Park and waterfront trails are a quick 10-12 minute drive, perfect for weekend outings. This home offers comfort, convenience, and a prime location, an ideal opportunity for families or first-time buyers a like. Don't miss your chance to call this beautiful Courtice home yours! (id:60825)
Keller Williams Energy Real Estate
115 Elgin Street
Clarington, Ontario
Steps from downtown Bowmanville and a local school, this 2-bedroom, 2-bath century home is full of character and ready for its next chapter. Freshly painted throughout, it features a spacious living room with a built-in electric fireplace and tv nook and large dining room great for large gatherings, and a bright kitchen with plenty of cabinetry, windows overlooking the yard, a hanging pot rack, and classic butler doors. The front 3-season sun room adds extra charm, while upstairs the primary bedroom offers a walk-in closet converted from the original nursery. Outdoors, the generous lot is made for entertaining and relaxation with a deck, hot tub, and above-ground pool, plus cozy nooks to enjoy year-round. Original windows and trims highlight the homes heritage, while the location offers unbeatable walk ability to shops, restaurants, schools, and amenities. A Bowmanville classic with space, charm, and endless potential to make your own. (id:60825)
Royal Heritage Realty Ltd.
1 William Jose Court
Clarington, Ontario
Meticulously Maintained Bungalow In One Of Newcastle's Most Sought-After Neighborhoods- Just A Short Stroll To The Charming Historic Downtown, Where You'll Find Fabulous Shops, Restaurants, Cafes, And Amenities. Situated On A Beautifully Landscaped And Private Corner Lot, This Home Offers Exceptional Curb Appeal And A Move-In-Ready Interior That's Been Thoughtfully Updated From Top To Bottom. Step Inside To A Bright And Inviting Main Floor Featuring An Open-Concept Living And Dining Area. The Renovated Kitchen Features A Custom Island, Quartz Countertops, And New Quality Appliances, With A Walkout To A Private Backyard Complete With A Patio- Ideal For Relaxing Or Hosting Friends. The Main Level Offers Two Spacious Bedrooms And A Fully Renovated 3-Piece Bath With A Stunning Custom Glass Shower. Downstairs, The Fully Finished Basement Expands Your Living Space With Two Additional Bedrooms, A Large Family Room, And Another Beautifully Renovated Bathroom, Also Featuring A Walk-In Glass Shower- Perfect For Guests, Extended Family, Or Even An In-Law Suite Setup. This Home Is Truly A Gem- Lovingly Cared For And Move-In Ready, With Stylish Updates And Functional Space Throughout. Located In A Quiet, Family-Friendly Community With Easy Access To Hwy 401, Scenic Waterfront Trails, This Property Combines Small-Town Charm With Commuter Convenience. A Rare Opportunity To Own A Turn-Key Home In A Prime Location! (id:60825)
The Nook Realty Inc.
28 Johnstone Lane
Scugog, Ontario
Welcome to this perfect waterfront property on Lake Scugog & the Trent Severn Waterway offering a picturesque lifestyle with both westerly & northern exposures & providing breathtaking sunsets and sunrises. Situated on a tranquil private lane, this large, flat, treed lot is perfect for family activities & games on the front yard while the lakefront offers swimming, water sports & fishing in the summer, snowmobiling & ice fishing in the winter. The main house features charming tongue-and-groove cedar walls, a floor to ceiling brick gas fireplace between the kitchen & the spacious living room area that provides a panoramic view giving you the feeling you are sitting on top of the lake when looking out the window. The light filled, welcoming dining area just off the kitchen leads to a cozy family room which has a walkout to the deck overlooking the lake, providing that true cottage feel. Three bedrooms plus a loft allow for plenty of room for family & overnight guests. Complimenting all of this is a cute insulated bunkie with 2 rooms and a 2 pc. washroom. The lovely covered porch on the front of the house allows you to sit and while away the yesteryears while the forced air gas furnace (2018), air conditioner (2020) & electric car charger allow for all the comforts of home. Do not miss the opportunity to own this hidden gem that truly offers you the feeling of northern cottage country while being just a 20 minute drive to the town of Port Perry or 20 minutes to the town of Lindsay, school bus pickup, 12 minutes to Hwy. 35 and all the modern conveniences that being close to town offers you. (id:60825)
Royal LePage Frank Real Estate
56 - 10 Bassett Boulevard
Whitby, Ontario
Stunning condo townhome in the desirable Bradley Estates. Features an open-concept kitchen with quartz countertops and stainless steel appliances, along with a bright family/living room enhanced by pot lights. The spacious primary bedroom offers ample closet space. Conveniently located near schools, transit, shopping, and the Whitby Recreation Complex. Co-op agent and tenant to verify all measurements (id:60825)
Revel Realty Inc.
56 - 10 Bassett Boulevard
Whitby, Ontario
This stylish condo townhome has been freshly painted, thoughtfully updated, and carefully maintained a bright and welcoming space you'll be proud to call home. Step inside to find a modern open-concept kitchen with quartz countertops and stainless steel appliances, seamlessly connected to a sunlit living and dining area accented by pot lights. The smart layout includes spacious principal rooms, a main-floor powder room, and well-sized bedrooms with plenty of closet space. The freshly painted interiors extend upstairs, where the spacious primary and secondary bedrooms offer comfort and versatility. The unspoiled basement provides endless potential for a home office, gym, or recreation room, while the private garage and outdoor patio make both everyday living and entertaining a breeze. Perfect for first-time buyers, families, or downsizers, this home is ideally located near schools, shopping, public transit, and the Whitby Recreation Complex, with easy access to the GO station and major highways for commuters. Move-in ready and waiting for its next chapter don't miss this opportunity. (id:60825)
Revel Realty Inc.
79 Queen Street
Clarington, Ontario
Investment Opportunity with 5.8% Cap Rate. This 4-unit property is situated on a 13,433 sq. ft. corner lot. The oversized 0.308-acre lot provides parking for up to 12 vehicles, along with a detached garage that offers additional income potential. The property features 4 self-contained rental units, each with private entrances and outdoor spaces, including a rooftop terrace. The units consist of a 79A Coach House (Large 1 Bedroom Unit @ $1,850/month), Upper Unit ( Vacant 2 Bedroom Unit @ $2,200/month), Basement Apartment (Bachelor Unit @ $1,450/month), and Side Unit (Large 1 Bedroom Unit $1,500/month), generating a total rental income of $7,000 per month ($84,000 annually). This property achieves a strong 5.8% cap rate, making it an excellent cash-flowing investment. Investors will also appreciate the opportunity to further increase net operating income by raising rents and transitioning leases to exclude utilities and hydro. Recent updates include all new electrical wiring (2013), a new roof membrane on 79A and the rooftop terrace (2015), hardwood, fresh paint, and a cleared and maintained parking lot. Included in the sale are 4 fridges, 4 stoves, 1 dishwasher, 2 washers and 2 dryers, 4 window A/C units, and 3 sheds. Located in the heart of historic downtown Bowmanville, just blocks from the hospital that will be undergoing an expansion to double its size, this property provides both immediate rental income and long-term growth potential. Clarington itself is a rapidly growing municipality, with major infrastructure projects such as new highways and GO Train stations expected to support further residential, commercial, and industrial expansion. Significant increases in building permit values highlight strong investment and development activity, especially in residential construction. Updated economic development strategies ensure the town is well-positioned to capitalize on future growth. (id:60825)
Right At Home Realty


