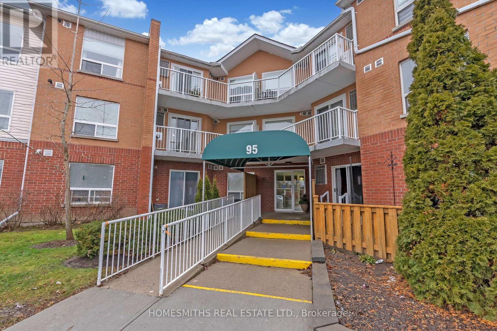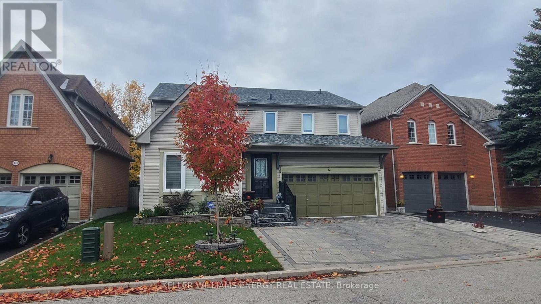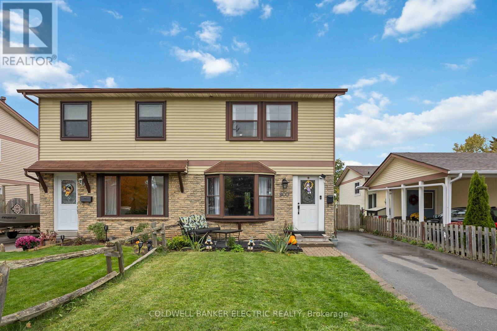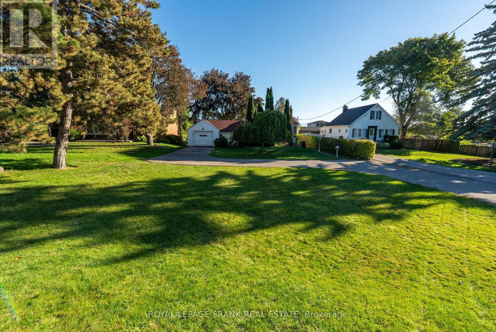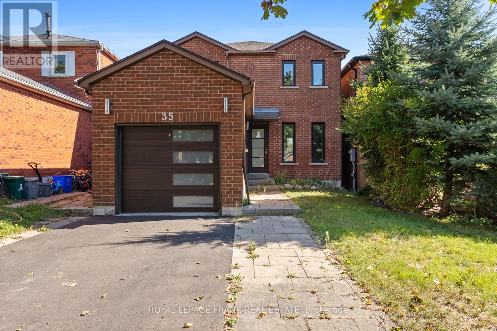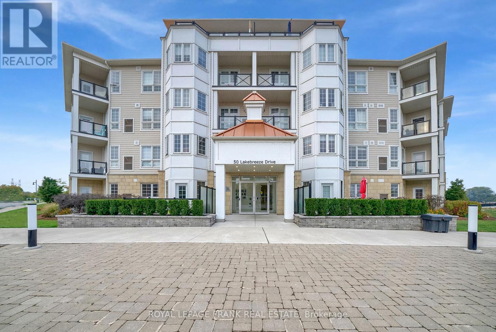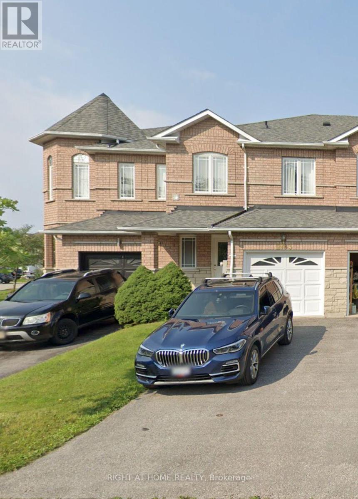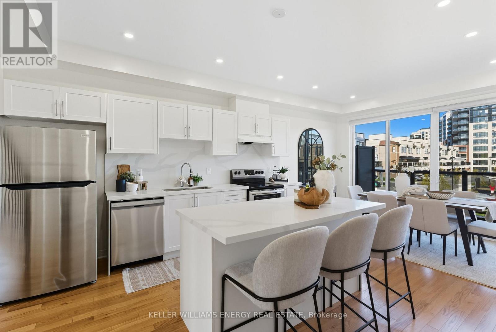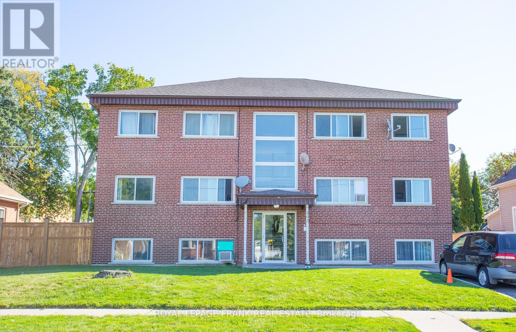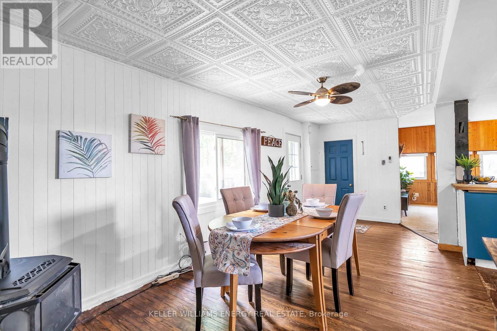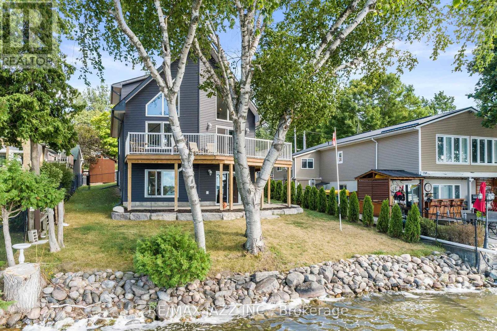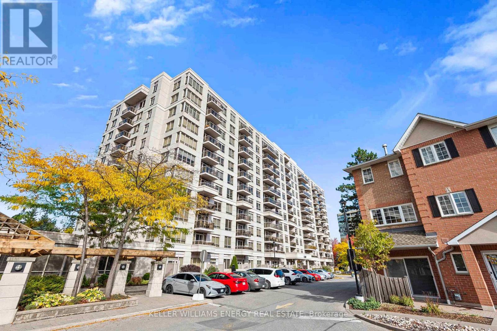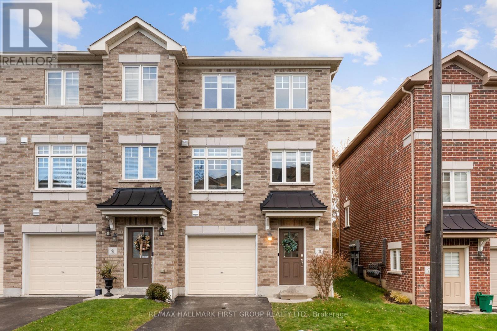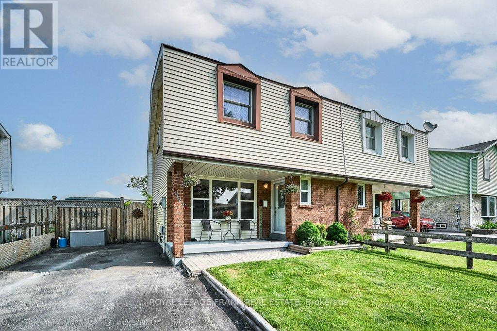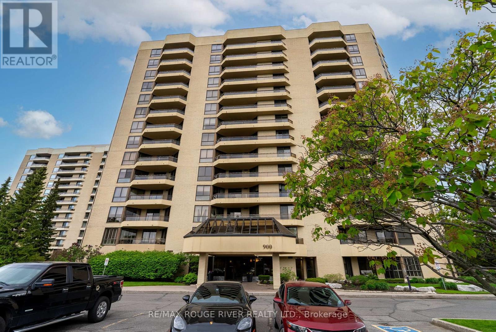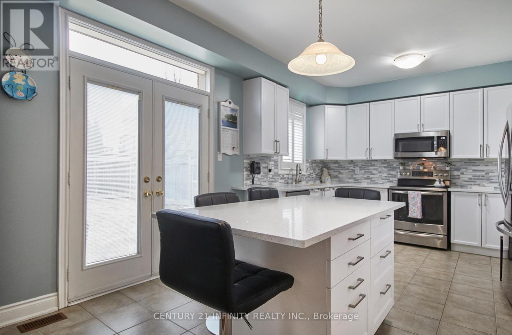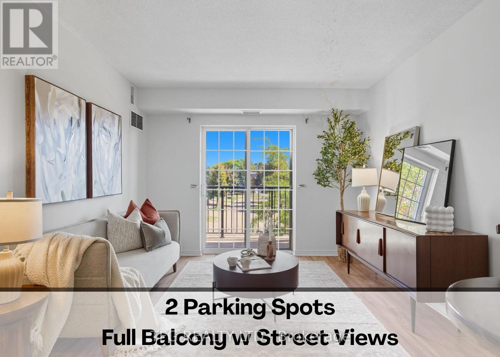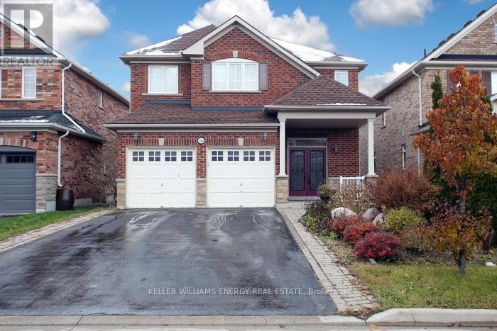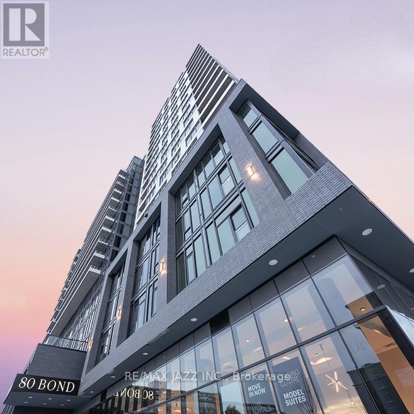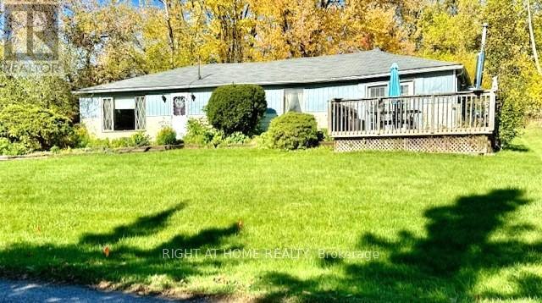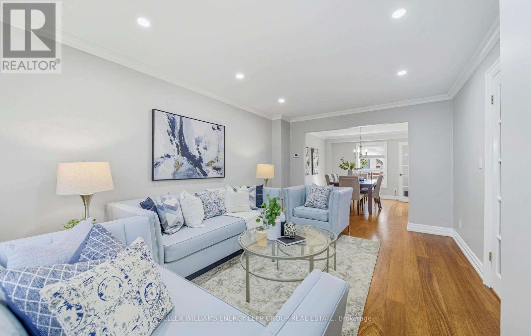214 - 95 Wellington Street
Clarington, Ontario
Discover safe and secure adult lifestyle living at the sought-after "Town and Country" condominium. This well-decorated 2-bedroom, 2-bathroom, 1050 sq ft unit, perfectly positioned in the vibrant heart of downtown Bowmanville, offers a tranquil environment that combines modern design with a host of desirable amenities. Residents will appreciate the top-tier, secure environment, which includes elevator service and dedicated underground parking for ultimate convenience and peace of mind. Bright, open concept main floor plan with a spacious living area with cozy corner gas fireplace, dining area with walkout to sunny west-facing covered balcony and convenient pass-through to well appointed kitchen with breakfast area and added cabinetry/storage. Spacious primary suite with a walk-in closet, 3-piece en-suite bath, and main floor stackable laundry. 2nd well-sized bedroom with a large west-facing window and closet ideal for office or guest accommodation. The building offers a large party room for social gatherings and entertaining. Prime location, walking distance to all downtown shops and amenities, under 5 mins to Hwy 401, under 1 hr to downtown Toronto. This is your chance to downsize/retire to a unique condo in a fantastic location. Quick closing available. See virtual tour. (id:60825)
Homesmiths Real Estate Ltd.
12 Phillpot Lane
Ajax, Ontario
Spacious Room for Rent in Desirable Nottingham Community !Enjoy comfort and convenience in this well-maintained home located on a quiet, enclaved street. This good-sized room offers access to a shared kitchen, bathroom, laundry, and family room - all utilities included for your convenience. Ideally situated close to transit, schools, parks, and shopping. Perfect for a quiet, responsible tenant seeking a clean and peaceful environment. No pets and no smoking. (id:60825)
Keller Williams Energy Real Estate
900 Southridge Street
Oshawa, Ontario
Welcome to the perfect blend of family convenience and investment potential. Situated on one of the largest lots in the entire neighborhood, this 3-bedroom, 2-bathroom semi-detached home is a rare find. The main level is bright and spacious, offering an ideal layout for modern living. A true highlight is the fully finished basement featuring a separate walk-out entrance. This feature creates massive income-generating potential for a future self-contained unit, perfect for investors, multi generational living, or those seeking a mortgage helper. Step outside to your expansive, private backyard-one of the largest lot's on the street! Enjoy year-round entertaining on the large, covered deck. The yard is fully equipped for families, boasting an included play structure and a storage shed with its own electrical service, perfect for a small workshop or extra storage. Only a few steps from the local school bus stops and an amazing park. Whether you are a savvy investor looking for a property with cash-flow possibilities or a young family seeking the ultimate location and space, this property checks every box. Don't miss this opportunity! Book your showing today. (id:60825)
Coldwell Banker Electric Realty
1033 King Street E
Oshawa, Ontario
Attention investors, developers, builders, renovators & flippers! Situated on a third of an acre, this charming 2 bed bungalow is bursting with development potential or a great opportunity for a handyman! With 72 feet of frontage, there is potential to sever into multiple lots, or rezone for higher density. This 217 foot deep lot is surrounded by mature trees in the Eastdale Neighbourhood of Oshawa. Just a few minutes from Hwy 401, with multiple public transit routes nearby. The extra long driveway provides parking for 8 vehicles, with an attached garage that has access from inside the home. Step inside to a great room with soaring vaulted ceilings with a rustic wood beam, gas fireplace, and a large picture window that floods the space with natural light. Hardwood flooring flows throughout the living room, and bedrooms. A separate side entrance leads to the basement. This property provides the perfect opportunity for a new owner to renovate the home or invest in long term land value for further development potential. (id:60825)
Royal LePage Frank Real Estate
35 Fernbank Place
Whitby, Ontario
Spacious Family Home with In-Law Suite in Desirable Pringle Creek! Welcome to this charming 3+1 bedroom, 3-bath detached home nestled in the quiet, family-friendly Pringle Creek neighbourhood. The main level features a bright and inviting kitchen with quartz countertops, along with a formal dining room and comfortable living area - perfect for gatherings and everyday living. Upstairs, you'll find three generous bedrooms and a well-appointed main bath. The finished walk-out basement with a separate entrance offers a 1-bedroom in-law suite, ideal for multi-generational living or potential rental income. Step outside to a private, fenced backyard surrounded by mature trees, creating a peaceful retreat. Located just steps from parks, schools, public transit, and amenities - this home offers both comfort and convenience. Don't miss this incredible opportunity! (id:60825)
Royal LePage Frank Real Estate
216 - 50 Lakebreeze Drive
Clarington, Ontario
Beautiful condo in the sought-after lakeside community of the Port of Newcastle! This bright and spacious unit features an open-concept design with 1 bedroom plus den and 1.5 baths, offering water views from the covered balcony. Enjoy the convenience of ensuite laundry and secure underground parking (space #16). Residents have exclusive access to the Admirals Walk Clubhouse, featuring a fitness centre, indoor pool, steam room, private lounge, games room, library, dining area, and bar plus regular social events and organized activities, all included in the maintenance fees. Steps to the marina, where you can paddleboard, kayak, or simply take in the stunning views of Lake Ontario. Experience the best of waterfront living with scenic trails, a welcoming community, and easy access to Highway 401. This isn't just a condo, it's a lifestyle filled with comfort, community, and the beauty of lakeside living. (id:60825)
Royal LePage Frank Real Estate
1983 Treetop Way
Pickering, Ontario
Welcome to 1983 Treetop Way- This is a 3-bed, 2.5-bath, Parking for 3 Cars and a Private Backyard. This townhome in West Pickering's sought-after Highbush community is walking distance to many high-ranking schools including Altona Forest Public School. Minutes to Rouge National Urban Park, this bright, well-kept home offers a functional layout, generous bedrooms, and an unfinished basement for storage or a home gym. Commuter-friendly: ~2-minute walk to Durham Region Transit and ~10-minute drive to Pickering GO with TTC connections. Quiet, family-oriented enclave close to parks, schools, trails, shops, and everyday conveniences. Freshly cleaned and maintained-carpets will be steam-cleaned prior to possession. Parking for 3 (garage + driveway tandem). Available December 15. (id:60825)
Right At Home Realty
Upper - 1507 Green Road
Clarington, Ontario
Welcome to this 3-bedroom, 2-bathroom townhouse in one of Bowmanville's most desirable communities. The bright and open main level is filled with natural light and 9-foot ceilings. The modern kitchen boasts quartz countertops, stainless steel appliances, a large island, pot lights, and a walkout to a balcony overlooking a peaceful parkette. The living area features large windows and a cozy fireplace, creating a welcoming space to entertain or unwind.The upper level offers three generously sized bedrooms with soaring ceilings and two full bathrooms. The primary retreat includes a walk-in closet and a stylish 4-piece ensuite, while another bedroom enjoys its own private balcony. Additional highlights include an attached garage and a private driveway. This home is also located in a great area, close to schools, shopping, and transit routes. (id:60825)
Keller Williams Energy Real Estate
203 Oshawa Boulevard S
Oshawa, Ontario
Very well kept building in convenient location. Upgrades attached. Income and expense attached. Upgrades 2018: All new windows New roof. 2019: New soffit and eaves, front and back doors, unit 5 full renovation 2022: electrical upgrades, unit 1 full renovation, unit 4 bathtub and full surround 2024: Unit 6 full renovation, interior hallway flooring, new boiler, new fence (id:60825)
Royal LePage Frank Real Estate
247 Williams Point Road
Scugog, Ontario
Where lakeside charm meets year-round comfort! Nestled in the sought-after community of Caesarea, this cozy bungalow features two bedrooms plus an office and offers serene Lake Scugog views. Updates including a newer roof, windows, doors, a UV light system, and a gas fireplace, perfect for relaxing on chilly days. Main floor laundry for added convenience. Step outside to over 500 sq. ft. of tiered deck space surrounded by mature trees - an inviting spot to enjoy your morning coffee, unwind with nature, or enjoy a bonfire under the stars. Take peaceful lakeside strolls, or take advantage of optional membership in the Williams Point Cottagers' Association, which offers access to a private park, putting green, pavilion, community events and south-shore lake access. Just minutes to Port Perry and within easy reach of the GTA, this home blends comfort, community, and nature-an inviting escape and a wonderful place to live year-round. (id:60825)
Keller Williams Energy Real Estate
94 Coleman Lane
Scugog, Ontario
Where Luxury Meets Lake Life at Your One-Of-a-Kind Custom Built 5-Year-Old Waterfront Home with Mesmerizing Views of the Lake for Miles. Come Fall In Love with This Gorgeous 3-Bdrm Home W/ Fully Finished Walk Out Bsmt To Breathtaking Incredible View To The Lake. This Inviting 3 Bed, 2 Bath Home Offers the Perfect Blend of Lakeside Charm and Modern Comfort for You to Enjoy. Indulge with Cathedral Vaulted Ceilings, Open Rise Staircase & Amazing Floor To Ceiling Windows & an Impressive Panoramic View Overlooking Lake Scugog On Sought After Sandy Shoreline. Spacious Kitchen with Quartz countertops. The Open-Concept Bright, Light & Airy Main Floor Seamlessly Transitions to Patio Doors That Lead to A W/Out To an Entertainers-sized Deck, Ideal for Family Gatherings or Peaceful Evenings by the Water with an Exceptional View Of The Lake & Breathtaking Sunsets With its priceless western exposure. The Walkout Lower Level Offers a Bdrm and Full Bath. Cozy Up By The Fireplace in Style in Your Rec Areas, All with Patio Access. Time For You To Prioritize A Balanced Lifestyle & Focus On Making Your Dreams Come True. Imagine All The Fun Activities You Can Enjoy From Your Own Waterfront Property Incl: Boating, Snowmobiling & Fishing Right From Your Dock, & Explore the Trent Severn Waterway System. Attractive landscaping, armour stone & a private dock for your enjoyment on the water. Great Home For Someone Who Wants To Enjoy The Lake Life & Stay Close To Toronto Along A Quiet No-Exit Private Rd. If You're Looking To Retire, Work From Home, Or Relax & Enjoy Life On The Water W/ Spectacular Rises & Sunsets. Just Imagine Your New Lifestyle In Your Waterfront Home On Lake Scugog. (id:60825)
RE/MAX Jazz Inc.
310 - 1200 The Esplanade Road N
Pickering, Ontario
Welcome to the "Liberty" Building in highly sought-after Discovery Place. This immaculately kept, bright, and sunny south-facing condo features a popular 1+1 bedroom model with an open balcony and convenient ensuite laundry. The unit offers approx. 700-799 square feet of living space. Enjoy the benefits of a 24-hour gated community with fantastic amenities, including a gym, outdoor pool, and recreation room. Many activities and gatherings of residents in the building providing an amazing community to enjoy. The maintenance fee is all-inclusive, covering heat, hydro, water, central air, cable TV, and High Speed Internet. 1 owned underground parking space conveniently located steps from an entry/exit door to the building. This is an A+++ location! Walk to the Library, Civic Centre, and Medical Building, Pickering Town Centre, Rec Centre, and the Go Train! (id:60825)
Keller Williams Energy Real Estate
93 Markham Trail
Clarington, Ontario
Welcome to this beautifully kept 3-storey freehold end-unit townhome in a quiet, family-oriented neighbourhood in Bowmanville. Featuring 3 bedrooms and 3 bathrooms, this home offers a bright and functional layout with high end Vinyl flooring throughout and over 1500sqft of living space. Enjoy a spacious kitchen and dining area that flows into the living space, ideal for entertaining and everyday life. Bonus room in lower level, perfect for games room, gym or office. The large primary suite includes a 3-piece ensuite with glass shower and walk-in closet. Step out into your fully fenced backyard retreat complete with a multi-tiered deck and relaxing hot tub. Located close to all amenities including groceries, pubs, banks, and more. Move-in ready and waiting for you. (id:60825)
RE/MAX Hallmark First Group Realty Ltd.
1323 Fenelon Crescent
Oshawa, Ontario
Welcome home to 1323 Fenelon Cres! This lovingly maintained 3 bedroom, 2 bathroom semi-detached home backs on to greenspace and is only steps to Fenelon Cres Park. Perfect for your kids playing or walking your dog! With no neighbours behind, enjoy the privacy of relaxing on the deck or sip your coffee on the front porch soaking in the morning sun. The heart of the home features an updated kitchen with stainless steel appliances and sliding glass door walkout to the deck, patio and fenced backyard. Ideal for entertaining and grilling on the BBQ! Located just minutes from Hwy 401, the GO Station and the waterfront trail, this home offers comfort and convenience. (id:60825)
Royal LePage Frank Real Estate
506 - 900 Wilson Road N
Oshawa, Ontario
Step into a lifestyle defined by elegance, scale, and unforgettable views. Perched just above the treetops, Suite 506 at the prestigious Wilson Plaza offers an extraordinary 1,550 sq. ft. of upgraded luxury, capturing glowing western sunsets and the quiet beauty of nature from every angle. This residence is designed for those who expect more-more space, more comfort, more refinement, and more impact the moment you walk through the door. Inside, a meticulously updated interior showcases a bright, sophisticated kitchen featuring rich quartz countertops, matching backsplash, premium built-in stainless steel appliances, and designer lighting that elevates every culinary moment. The expansive living and dining areas flow effortlessly, creating an impressive setting for entertaining or unwinding in complete serenity. The oversized primary retreat is a standout feature-an elegant sanctuary with room for full bedroom furnishings, his-and-hers storage options, and a spa-inspired ensuite complete with a soothing soaking tub, separate glass shower, and a stunning natural-wood double vanity with quartz counters. The generous second bedroom offers outstanding flexibility for guests, a home office, or a private lounge space, ensuring comfort and versatility. Residents of Wilson Plaza enjoy one of the most sought-after amenity packages in the region: an indoor pool and spa, dry sauna, fitness centre and dance studio, card room and library, billiards room, social/event spaces, beautifully maintained grounds perfect for strolls, and direct access to nearby trails. A true community atmosphere enhances the experience, blending relaxation, recreation, and connection. For those seeking luxury without compromise-and a home that makes a statement-Suite 506 delivers an unmatched opportunity in one of Durham's most desired condominium addresses. All utilities, Internet, and TV are included In Condominium (id:60825)
RE/MAX Rouge River Realty Ltd.
9770 Garrard Road
Whitby, Ontario
Serene and picturesque, this raised bungalow sits on 10 acres in Whitby, resting on a wide stretch of countryside with sweeping views of rolling fields and a neighbouring equestrian centre. The property provides privacy, a sense of openness, and a tranquil atmosphere while remaining just a short drive from modern amenities.Inside, warm pine flooring and a vaulted pine ceiling bring natural elegance and rustic character to the main level. The living room opens directly onto a large deck, perfect for morning coffee, evening sunsets, and relaxed outdoor gatherings. The primary bedroom also features a walkout to the back deck overlooking peaceful landscapes. The finished lower level includes a self contained apartment with a private entrance and full kitchen. Porcelain tile, modern pot lighting, and a bright, comfortable layout make it well suited for extended family, guests, or multi generational living. Equestrian facilities are extensive and meticulously maintained. The barn includes 14 stalls, a tack loft with secure lockers, and a spacious hay loft. Indoor and outdoor riding arenas allow year round riding and training, while expansive paddocks and open fields enhance the property's natural beauty. A triple car garage provides room for vehicles, equipment, and storage. Spacious living areas, complete equestrian facilities, and wide open countryside create a property that is hard to come by in scale, quality, and functionality. Homes with this combination of land, lifestyle, and amenities attract attention quickly, making this an opportunity to experience country living at its fullest. (id:60825)
Keller Williams Energy Lepp Group Real Estate
Exp Realty
1599 Quail Run Drive
Oshawa, Ontario
Welcome to 1599 Quail Run Drive, situated in the sought-after Taunton Community of North Oshawa. Enter through the double doors into a bright entrance with high ceilings. The main floor boasts hardwood floors, a spacious living room with fireplace, a formal dining room, cozy family room and a newly renovated kitchen with stainless steel appliances and ample storage. Walkout from the kitchen to a private backyard, perfect for BBQ's and outdoor activities! Also on the main floor is a two-piece bathroom and convenient main floor laundry room with garage access. Upstairs, the primary bedroom includes a large walk-in closet and four-piece ensuite bathroom including an AIR Jacuzzi tub. There are three additional sun-filled bedrooms and two bathrooms on the upper floor. This property provides a premium living space in a prime location near Highway 407 extension, all amenities and is walking distance to a variety of schools. (id:60825)
Century 21 Infinity Realty Inc.
211 - 106 Aspen Springs Drive
Clarington, Ontario
Welcome to this bright updated 2-bedroom condo with 2 parking spots in the heart of a vibrant Bowmanville community. Perfectly located on the second level with a stylish open-concept design that offers easy low-maintenance single-level living. The spacious layout offers seamless flow from the kitchen with breakfast bar and pantry to the living and dining areas flooded with natural light, creating the ideal space for both relaxing and entertaining. Step outside to your large private balcony and enjoy the street views perfect for your morning coffee or evening unwinding and barbequing. Spacious primary bedroom with walk-in closet and large window. Second bedroom with double closet and large window. The condo is completed with a 4-piece bath and welcoming foyer with double closet and ensuite laundry. This quiet building offers an exercise room, library, exclusive locker and outdoor play structure. Located just steps away from schools, parks, restaurants, shopping, movie theatre all with quick access to the 401 and a short walk away from the planned site for Bowmanville's future GO station. Whether you are a first-time home buyer, retiree, or a busy commuter, this beautiful and functional condo offers worry-free living in a friendly and diverse neighbourhood. Recent updates include: fresh paint throughout (Sept '25), new luxury vinyl flooring in bedrooms (Sept '25), new door handles and kitchen hardware (Sept '25), laminate flooring (~5yrs), and all windows scheduled to be replaced fall 2025. (id:60825)
Tfg Realty Ltd.
Basement - 1646 Quail Run Drive
Oshawa, Ontario
Welcome to this bright and spacious LEGAL 2 bedroom, 1 bathroom walkout basement apartment in a highly sought-after Oshawa neighbourhood. This thoughtfully designed unit offers an open concept layout with large windows throughout, bringing in an abundance of natural light rarely found in a lower-level space. Enjoy a seamless walkout to a generous deck, perfect for relaxing outdoors. All utilities are included in the monthly rent: heat, water, AC, and one parking spot. (Please note: cable and internet are not included). Perfectly situated near everyday essentials, this location provides easy access to schools, parks, shopping, dining, and transit. Commuters will appreciate being just minutes from Highway 407, with nearby amenities such as grocery stores, coffee shops, walking trails, and the Harmony/Fallsview retail plaza all within a short distance. Everything you need is right at your doorstep. Experience comfortable, convenient living in a welcoming community, a fantastic place to call home! (id:60825)
Keller Williams Energy Real Estate
806 - 80 Bond Street E
Oshawa, Ontario
Meet the New Bond. 80 Bond is a new luxury accessible building in downtown Oshawa. Unit 806 is an incredibly finished One Bedroom space with Southern Exposure and walkout to balcony. Your suite will have it all: smart floor-to-ceiling windows, individually controlled HVAC system, hi-speed internet ($50 per month), stainless steel appliances (including dishwasher and microwave), in-suite washer and dryer, 9 feet ceiling, 24-hour security, underground parking ($150 per month), lockers, and onsite Property management team. Amenities include Gym with showers, Party Room, Terrace, Dog Wash and Business center. Pet friendly. 80 Bond features a spacious double height lobby enclosed in glass offering that creates an impressive entrance with security desk and ample seating, as well as a lobby lounge separated by a double-sided fireplace that is ideal for informal gatherings and a great place to hang out with your favourite book. Do it all in 80 Bonds 3,100 sq.ft. ground floor Gym featuring state-of-the-art facilities and equipment, an expansive mirror wall, fantastic street view, televisions to keep you entertained and more. Events big or small fit in nicely in this beautiful double height space featuring a double-sided fireplace, kitchen/bar area and plenty of room for all your friends and family. The Lounge is also a great place to enjoy a little quiet time while cozying up to the fireplace. Just off the Lounge & Party Room, laze in the sun, take in the view or fire up the bbq and cook up a meal on the 5th floor Terrace, a great place to entertain or relax solo or with friends; plenty of room, lots of seating options and 2 bbqs for convenience. And if Fido needs a bath! Conveniently located on the ground floor near the buildings secondary entrance, you can quickly clean up the pup before those muddy paws get anywhere near your front door. (Photos may not be of exact unit) (id:60825)
RE/MAX Jazz Inc.
73 Waverley Road
Clarington, Ontario
Nestled On A Premium 107 x 150 Foot Severable Lot, This Charming 3+1 Bedroom Bungalow Is A True Gem, Ideally Located Within Walking Distance To Historic Downtown Bowmanville And The Well-Regarded Waverley Public School. Encompassing Just Under 1800 Square Feet Above Grade, This Home Showcases An Inviting Floorplan That Awaits Your Personal Touch And Finishes. The Spacious Living And Dining Areas Are Adorned With Crown Moulding And Pot Lights, Creating An Elegant Atmosphere. The Open-Concept Kitchen Is A Culinary Delight, Equipped With Newer Appliances, Quartz Countertops, Built-In Seating, And Ample Cabinetry For All Your Storage Needs. The Sunken Family Room Provides The Perfect Space For Entertaining, Whether You're Hosting A Game Or Movie Night Or Stepping Out To Enjoy The Private Backyard Oasis Complete With A Pool And BBQ Area. The Sun-Filled Primary Bedroom Features A 4-Piece Ensuite And A Built-In Wardrobe, Offering A Serene Retreat. The Lower Level Extends The Living Space With A Cozy Rec Room And An Additional Bedroom, Perfect For Guests Or A Growing Family. This Property Offers A Harmonious Blend Of Comfort, Style, And Convenience (id:60825)
The Nook Realty Inc.
15 Glanville Crescent
Clarington, Ontario
Ideal starter home in desirable area next to a small parkette on quiet Cresent. Spacious open LR/DR with newer vinyl plank flooring, & trim. W/O to deck & fenced yard with mature trees. Dining room features decorative wall. Eat in kitchen with ceramic floor, ceramic backsplash, quartz counter, large deep s/s sink, 2 newer windows & newer electrical. Primary bedroom with large window, double closet & vinyl plank flooring. Totally updated main bathroom with including plumbing, flooring, vanity & tub/shower. Red oak stairs up & down. Direct access to 1 car garage from hall with newer door. Spacious finished rec room with 2 above grade windows, newer sub floor & newer broadloom. Both lower level bedrooms have window, closet, newer broadloom & sub floor. Lower level bathroom has window, ceramic floor & tub/shower. Hard wired smoke detectors. 4 hard wired security cameras. Updates in past 5 years include newer thermostat, back awning with remote, front porch with wood & metal railing, sub floor & flooring, some trim, doors, windows & light fixtures. Newer fridge & dryer. This is a great 1st time buyer home. (id:60825)
Right At Home Realty
118 Percy Crescent
Scugog, Ontario
Great investment for builders, renovators or handymen. Opportunity to renovate the existing home, or start fresh with a new build. Lots of possibilities. Large, scenic lot in very desirable area. Great neighbourhood. Lake Scugog access steps away. Great views. W/O from garden door to deck. Propane stove in living room. Spacious, open living room/dining room. Storage room. Single garage & car port. Lots of parking. Property is being sold in "as in "condition. (id:60825)
Right At Home Realty
75 Sawdon Drive
Whitby, Ontario
Desirable Blue Grass Meadows Home with Legal Basement Apartment in a Mature Whitby Neighbourhood. This stunning 4+2 bedroom, 4-bath residence is a true showstopper, featuring pot lights throughout, crown moulding, an elegant curved hardwood staircase, and an open-concept living and dining area with hardwood floors. The open-concept family room is highlighted by a wood-burning fireplace, perfect for cozy gatherings. An updated kitchen boasts granite counters, a centre island, slate flooring, and a walkout to the deck. Hardwood floors continue on the second level, where the primary suite includes a large bonus room with a pellet fireplace and a luxurious 5-piece ensuite with double sinks, a standalone tub, and a separate glass walk-in shower. A legal basement apartment provides excellent income potential or multi-generational living with its own kitchen, family room, additional bedroom, full bath, and separate walkout. Outside, enjoy a fully fenced backyard with a raised wooden deck, paved stone patio, mature trees, vibrant greenery, and a garden shed. Located on quiet Sawdon Drive, this home provides easy access to Lynde Shores Conservation Area, the Whitby Civic Recreation Complex, major shopping, transit, and schools. This home has seen thoughtful updates including exterior pot lights and closet door installations in 2022, interlocking added to the side steps leading to the basement in 2023, and the removal of the pool with fresh landscaping completed in 2023. (id:60825)
Keller Williams Energy Lepp Group Real Estate


