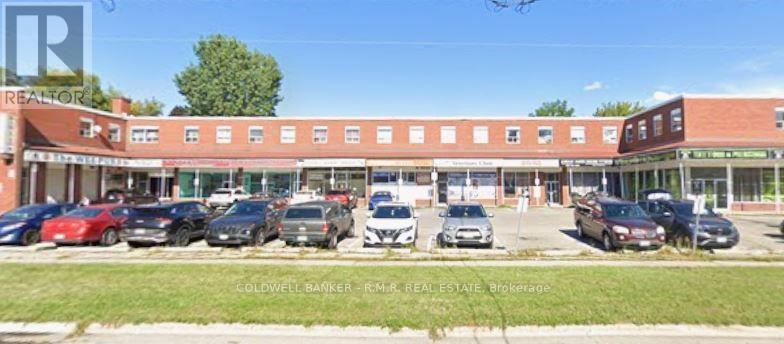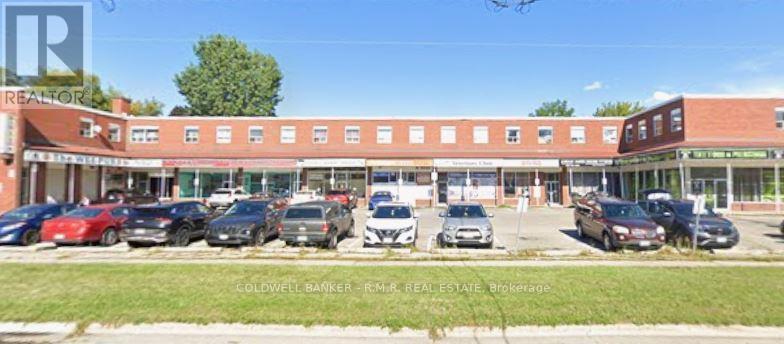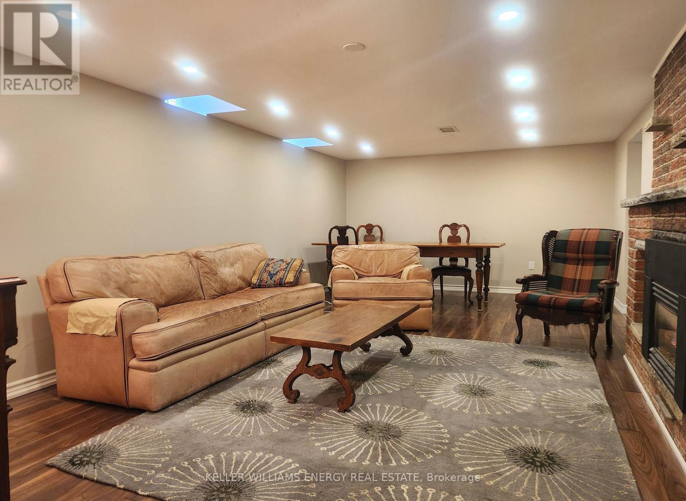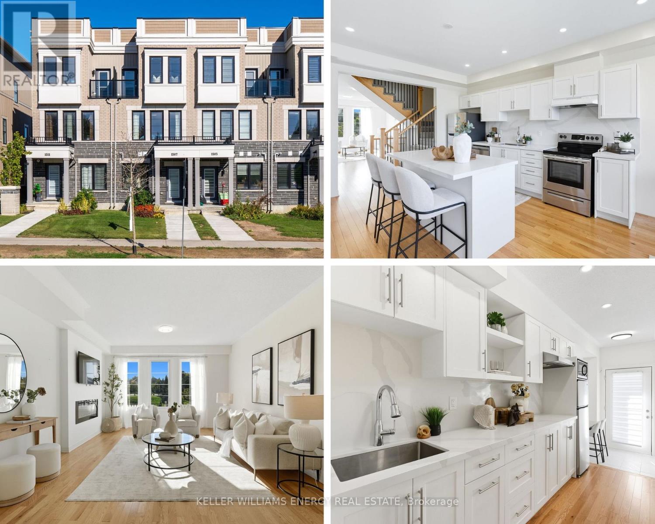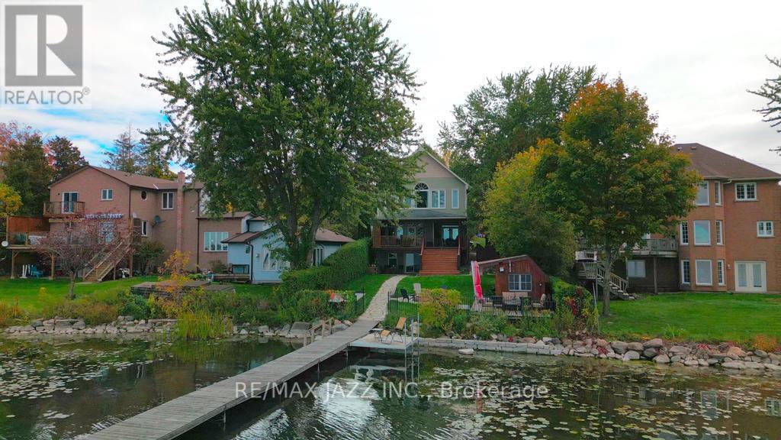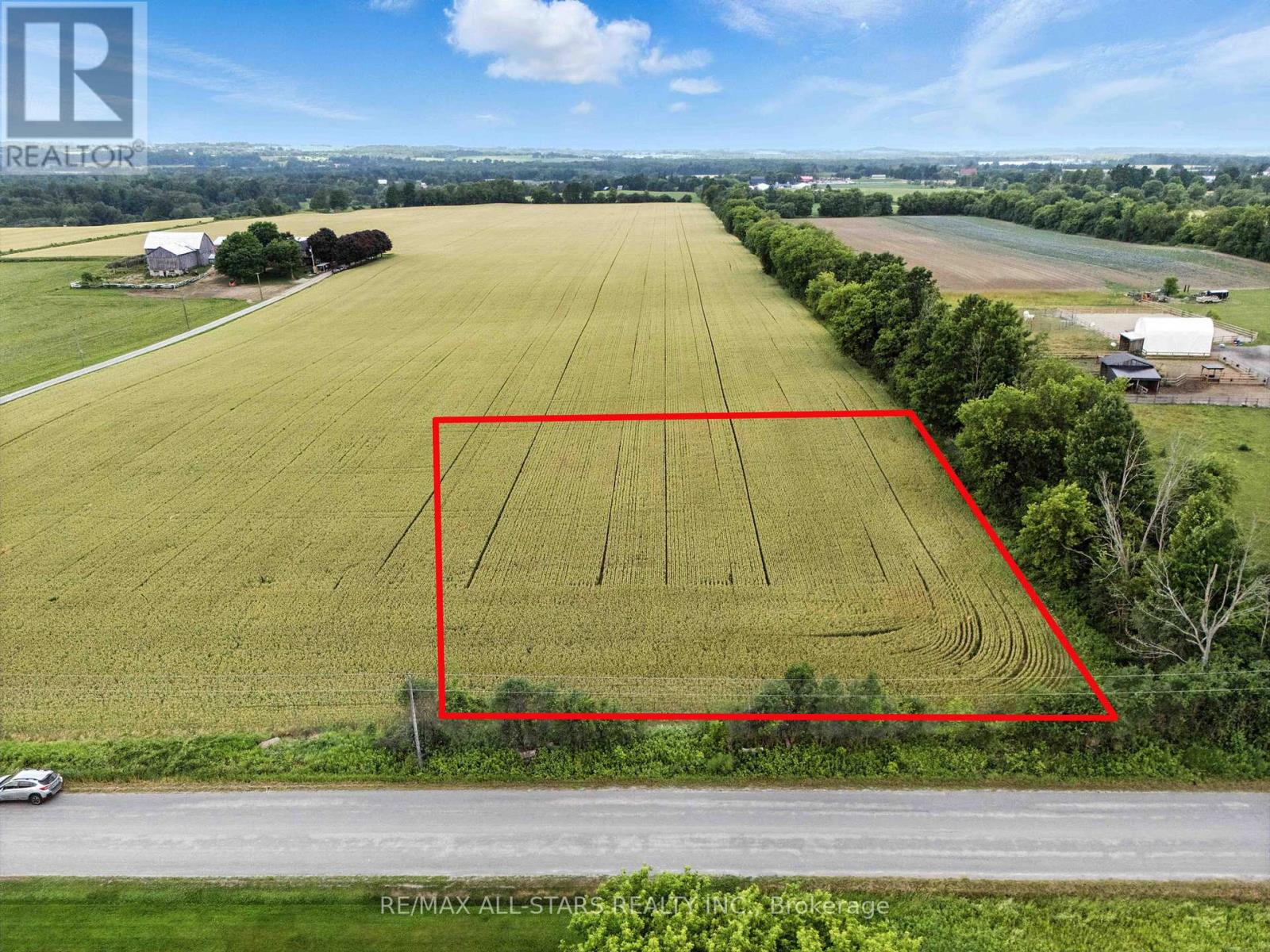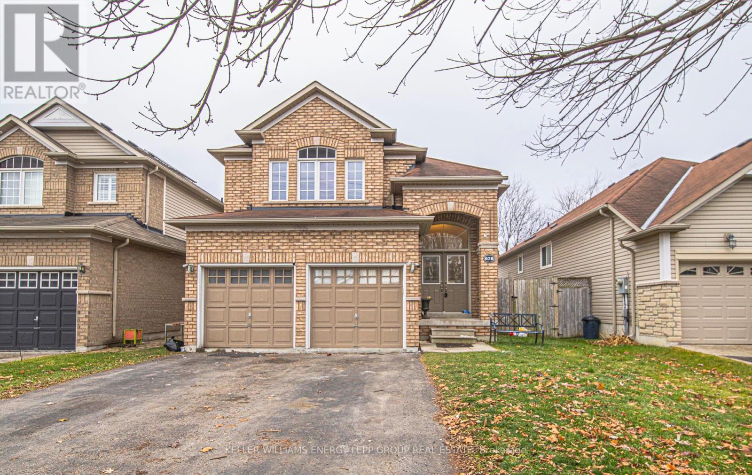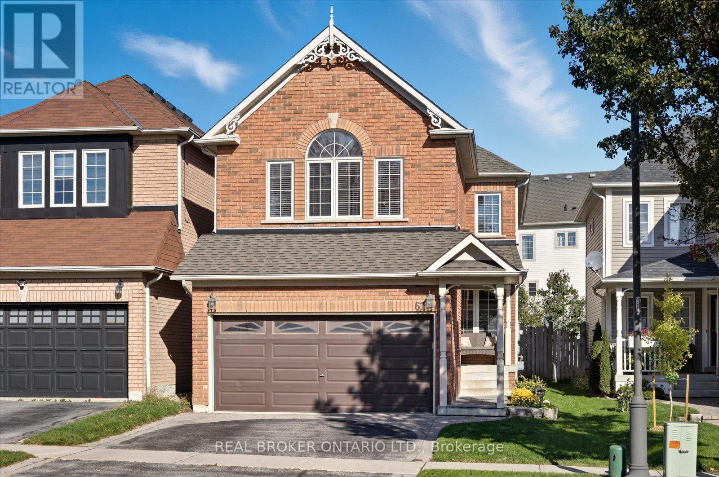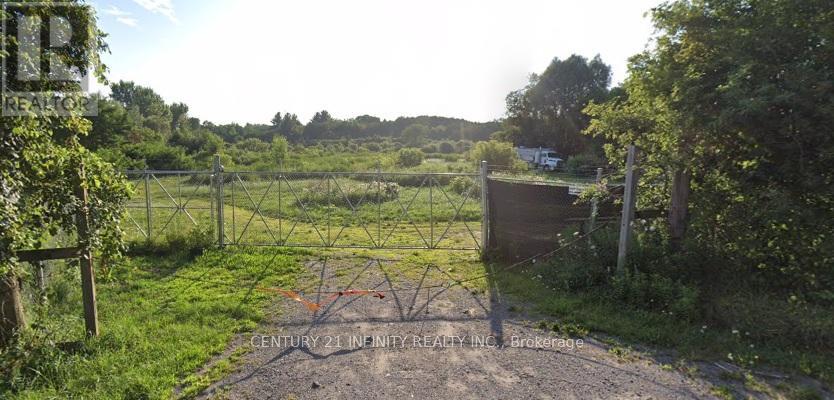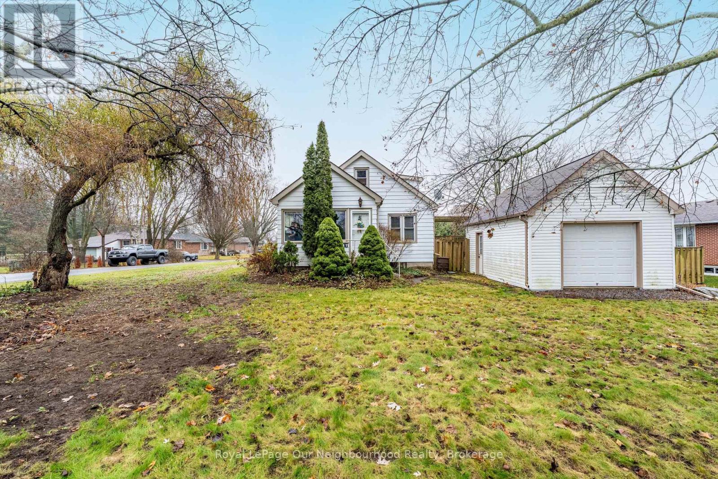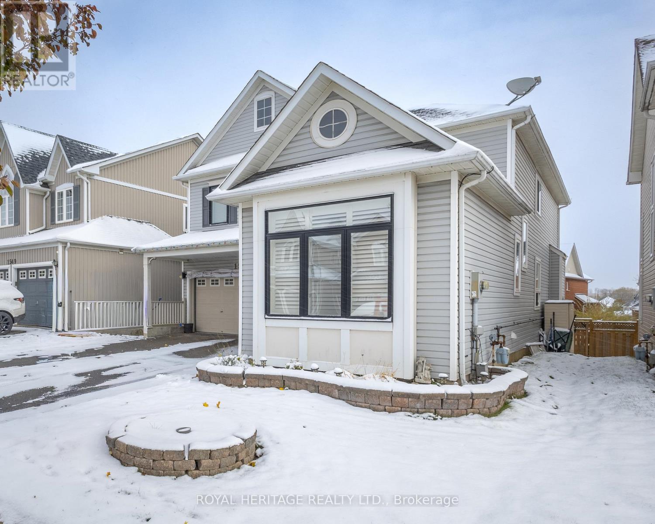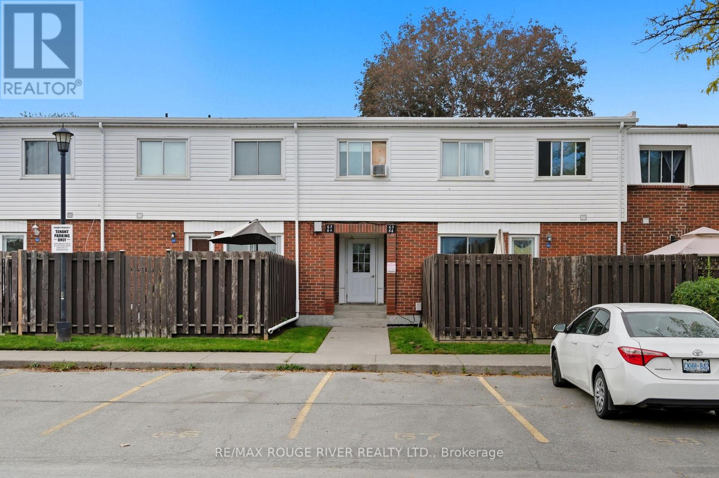218 - 357 Wilson Road S
Oshawa, Ontario
Welcome to this charming and well-appointed 1-bedroom apartment available for rent in a peaceful, sought-after neighbourhood. Ideally located just minutes from Hwy 401, schools, public transit, and a wide range of shopping and everyday conveniences in the immediate area, this home offers both comfort and convenience. Step inside to find an inviting living space designed for modern living, with a functional layout perfect for singles or couples. The spacious bedroom provides a calm retreat, while the modern kitchen and cozy dining area make meal prep and entertaining enjoyable. Enjoy added comfort in a quiet, well-maintained building-ideal for those seeking a relaxing place to call home. With its prime location and welcoming atmosphere, this apartment is a fantastic opportunity for anyone looking for quality living in a desirable community. Don't miss out - schedule your viewing today! (id:60825)
Coldwell Banker - R.m.r. Real Estate
217 - 357 Wilson Road S
Oshawa, Ontario
Welcome to this charming and well-appointed 1-bedroom apartment available for rent in a peaceful, sought-after neighbourhood. Ideally located just minutes from Hwy 401, schools, public transit, and a wide range of shopping and everyday conveniences in the immediate area, this home offers both comfort and convenience. Step inside to find an inviting living space designed for modern living, with a functional layout perfect for singles or couples. The spacious bedroom provides a calm retreat, while the modern kitchen and cozy dining area make meal prep and entertaining enjoyable. Enjoy added comfort in a quiet, well-maintained building-ideal for those seeking a relaxing place to call home. With its prime location and welcoming atmosphere, this apartment is a fantastic opportunity for anyone looking for quality living in a desirable community. Don't miss out - schedule your viewing today! (id:60825)
Coldwell Banker - R.m.r. Real Estate
Lower - 737 Law Street
Oshawa, Ontario
Step into a this welcoming lower-level apartment in a quiet, convenient pocket of Oshawa. This thoughtfully designed space offers a comfortable layout with modern touches that make everyday living easy. The living and dining area feels surprisingly spacious, with above-grade windows in the kitchen that bring in natural light. The kitchen features plenty of cabinetry, full-sized appliances, and enough room to cook without bumping any elbows. The bedroom offers a calm retreat with a generously sized closet, and the updated bathroom has a clean, contemporary feel. Residents have access to a private entrance, dedicated parking, and their own laundry. The yard is shared and well kept, giving the option of outdoor space without the upkeep. The location is close to parks, schools, transit, shopping, and everything you need for day-to-day convenience. It's a well maintained home, cared for by owners who appreciate good tenants and smooth communication, THIS UNIT IS AVAILABLE FURNISHED OR UNFURNISHED. (id:60825)
Keller Williams Energy Real Estate
1507 Green Road
Clarington, Ontario
Welcome to this versatile 4-bedroom, 3-bathroom townhouse in one of Bowmanville's most desirable communities, perfect for end-users, investors, and multi-generational families alike.The ground level offers a self-contained unit with its own private entrance, complete with a bedroom, full bathroom, laundry, and a modern kitchenette featuring quartz countertops. Already licensed for Airbnb and averaging $1,900/month, this space provides excellent income potential or the ideal in-law suite.Upstairs, the bright and open main level is filled with natural light and 9-foot ceilings. The modern kitchen boasts quartz countertops, stainless steel appliances, a large island, pot lights, and a walkout to a balcony overlooking a peaceful parkette. The living area features large windows and a cozy fireplace, creating a welcoming space to entertain or unwind.The upper level offers three generously sized bedrooms with soaring ceilings and two full bathrooms. The primary retreat includes a walk-in closet and a stylish 4-piece ensuite, while another bedroom enjoys its own private balcony.Additional highlights include an attached garage, a private driveway, and low POTL fees. A sought-after location near schools, shopping, and transit routes makes this property a smart choice for both living and investing. (id:60825)
Keller Williams Energy Real Estate
122 Morris Lane
Scugog, Ontario
Welcome to 122 Morris Lane. A Gorgeous Waterfront Property With Breathtaking Views of Lake Scugog! 3+ 1 Bedroom Family Home That Perfectly Combines That Cottage Feel With Year-Round Practical Enjoyment. A True Entertainer's Lifestyle with Serene Panoramic Views of the Lake, Offering Clear Shoreline. Large Lot with Incredible Lake Views. Main Level Creates An Ambiance To Escape The Hustle Of The Outside World While Enjoying Relaxing Views Of Lake Scugog with a Walk Out To A Covered Deck Overlooking The Lake to Enjoy Additional Outdoor Living Space. Open Concept to Great Room w/ Hardwood Flooring and 9' Coffered Ceilings and, Walkout To Oversized Sun Deck. Modern Gourmet Kitchen, Spacious Walk-in Pantry, Upgraded Granite Countertops and A Breakfast Area Overlooking the Lake. The Primary Bedroom has a Walk-in Closet, a Semi-Ensuite Bathroom, and a Large Picture Window Perfect for Watching the Sunsets! Plus 2 additional Well Sized Bedrooms on the Upper Level and 2nd Floor Laundry. With Breathtaking Lake Views from Every Room in the House, Simply Enjoy the Rural Tranquility & Modern Functionality this Home Offers! The Finished Basement with Family Rm and Rec Rm, Provides Even More Space with Gas Fireplace, Games Area, Bar and an Additional Bedroom Plus a 3pc Bath With Walk Out to the Yard and Lake. Great for Guests and Entertaining. Absolutely Amazing Stunning Western Exposure. This West-Facing Property Offers Breathtaking Sunsets, a Huge Dock & Clear, Water with a Sandy Bottom. The Bunkie, Which Sits Along the Water's Edge, is the Perfect Place to Welcome Overnight Guests, or to Just Sit Back and Relax, and Listen to the Sounds of Lake Life. Plenty of Parking and Ample Storage. With Endless Activities Year-Round, from Boating the Trent Severn Waterway, Kayaking & Paddleboarding to Snowmobiling, Skating & Ice Fishing, This Property is Ready for You to Explore and to Make Unforgettable Memories!! (id:60825)
RE/MAX Jazz Inc.
0 Scugog Line 4
Scugog, Ontario
Location! Location! Location! Great opportunity to build your dream home on this picturesque 1.15 acre 200 x 250 ft lotnestled along a quiet & scenic hard top country road 6 minutes southwest of Port Perry. You can view the attached aerial photos, video, surveys & red line diagram to determine location of lot lines. The lot is clear, backs onto open space and is ready to be built on. The property is located one road south of Manchester off Hwy 12. Turn west onto Scugog Line 4. Property is on the north side of the road marked with stakes with red paint & there is a for sale sign. There is a good title survey from when the lot was severed in 1987 from the farm in the southeast corner of 921 Scugog Line 4. The lot was surveyed again in 2023 when the farm was surveyed. HST is NOT applicable on the purchase of this lot which is NOT located in the Oak Ridges Moraine. The Development Fees for the Township of Scugog and Region of Durham have been paid. Enjoy the charm of peaceful countryside living while being just minutes from Port Perry and Brooklin. These vibrant communities provide access to a variety of schools, health care, shopping, dining, recreational activities & an abundance of amenities. With the 407 nearby, you will have seamless connectivity to everything you need while savouring the tranquility of this incredible location. Buyer to do their own due diligence. Make your dreams become reality! (id:60825)
RE/MAX All-Stars Realty Inc.
67b Concession Street E
Clarington, Ontario
Gorgeous executive 4-bedroom, 4-washroom 2-storey home with thoughtfully designed living spaces. Located in a highly sought-after, family-friendly Clarington neighbourhood, this detached home with a finished basement offers space, style, and functionality for every lifestyle.The main floor features a grand foyer that sets a welcoming tone. Hardwood floors flow seamlessly through the living room, dining room, and all bedrooms. The stunning kitchen boasts granite countertops, backsplash, and abundant cabinetry, overlooking the bright breakfast area with backyard views and a walk-out to the deck.Upstairs, the primary suite includes a 4-piece ensuite with a corner soaker tub, separate shower, and walk-in closets. The finished basement adds versatile living space with pot lights, broadloom throughout, a spacious recreation or games room, a family area, and a convenient two-piece powder room.Perfectly positioned close to schools, parks, shopping, and transit, this home combines comfort, convenience, and modern living in one prime Clarington location. Click the Realtor link for feature sheet, floor plan and you tube video (id:60825)
Keller Williams Energy Lepp Group Real Estate
61 Aster Crescent
Whitby, Ontario
Welcome to this beautiful 4-bedroom, 4-bathroom home, perfectly situated in one of Brooklin's most sought-after neighbourhoods. Walking distance to schools including elementary french immersion, public, catholic and a High School. Offering a thoughtful blend of style, comfort, and functionality, this home is designed for both everyday living and entertaining. Step inside to a bright, open-concept main floor where the kitchen and family room flow seamlessly together. The kitchen is a true showstopper with sleek quartz countertops, stainless steel appliances, plenty of cupboard space, and an inviting eating area. A sliding glass door opens to the fully fenced backyard with a deck, creating the perfect indoor-outdoor connection. The family room is finished with rich hardwood flooring, pot lights, a gas fireplace and large windows. While the separate dining room and living room combo provide space for gatherings and quiet escapes. Upstairs, the primary bedroom has a walk-in close and a private ensuite featuring a whirlpool tub and separate shower. Three additional bedrooms offer comfort and natural light. The fourth bedroom has its own 4 piece semi-ensuite.The finished basement expands your living space with a recreation room with pot lights. A 3-piece bathroom, and a dedicated storage room with built-in shelving. Practical features include hardwood and ceramic flooring on the main level, broadloom upstairs, garage access from inside the home, main floor laundry, a double car driveway. This home is more than just a place to live - it's a place to grow, gather, and create lasting memories in one of Durham's most desirable communities. (id:60825)
Real Broker Ontario Ltd.
6010 Old Scugog Road
Clarington, Ontario
1.6 Acres Available For Your Use. Park Your Recreational Vehicles, Temporary Hauler Dropoff, Store Your Shipping Containers, Set Up A Beekeeping Operation. The Opportunities Are Endless. Front Is Gated But Entire Property Is Not Fenced. Standard Garage On-Site Has Been Converted To An Office/Small Storage Building, With A Woodstove. Landlord Will Work With Tenant On The Setup (Electricity, Grading, Etc.). No Automotive Dismantling Or Repair. Larger Acreage Available If Needed. (id:60825)
Century 21 Infinity Realty Inc.
17 Millville Avenue
Clarington, Ontario
Welcome to this charming 3 bedroom, 2 bath home situated on a desirable corner lot in the sought-after Hampton community. Offering both character and thoughtful functionality throughout, the exterior features two garages, ideal for parking, storage, or hobby space, along with a fully fenced yard perfect for pets, children, or outdoor living. Enjoy summer gatherings on the two-tier deck, offering ample room for seating, barbecues, and relaxation.Step inside to an inviting enclosed front porch, leading into a spacious mudroom-a rare and practical feature for busy households. The main level provides a warm and welcoming layout with comfortable living spaces that flow beautifully for everyday living and entertaining.The primary retreat is privately set on its own upper level, complete with a generous walk-in closet, offering a peaceful space to unwind at the end of the day. The basement expands your living area with a cozy family room featuring a gas fireplace, a flexible space perfect for movie nights, playrooms, or a home office, plus a convenient 3-piece bath.This well-cared-for home blends comfort, space, and charm in one of the area's most desirable neighbourhoods. A wonderful opportunity for its next family to move in and make it their own. Located minutes to town, commuter routes and easy 401 access. (id:60825)
Royal LePage Our Neighbourhood Realty
1545 Arborwood Drive
Oshawa, Ontario
Welcome to this beautifully maintained and versatile 5-bedroom, 5-bathroom home, perfectly situated in one of North Oshawa's most convenient and sought-after neighbourhoods just minutes from schools, shopping, transit, parks, and more! The fully finished basement is a LEGAL apartment with a separate entrance, boasting a living room, rec room, one bedroom, and two bathrooms. Perfect for multi generational living, extended family, or as mortgage relief or mortgage qualifier. The main floor offers a functional layout featuring a bright living room, formal dining area, cozy family room with fireplace, and an open-concept kitchen.Upstairs, you'll find 4 generously sized bedrooms, including a spacious primary suite with its own private ensuite. Some Updates include: Windows 2023, Roof 2017, Shutters Front Room 2024, Kitchen Counter top/Back splash 2024, Garage Door Opener 2024, Front Door 2020, Pool Deck 2017, Stairs/Landing Carpet 2025, Hot Tub 2023, Basement Apartment 2016. Whether you're looking to accommodate in-laws, adult children, or generate rental income, this home offers the perfect balance of togetherness and privacy. (id:60825)
Royal Heritage Realty Ltd.
65 - 1010 Glen Street
Oshawa, Ontario
Relax after a hard days work, grab your favourite beverage and watch the sun set on your very own newly constructed deck located in your fenced in yard. A truly well laid out main floor living space features an eat-in kitchen boasting stainless steel appliances and great prep space for the aspiring chef in you! The great room is fully equipped with a built-in fireplace and mounted TV together with a great media space for all of your family's needs. The 2nd floor offers 3 well appointed bedrooms and has a gorgeous updated 4pc Bath with soaker tub! You can literally move right in and start to enjoy your surroundings! Walks to Tim's, restaurants, shopping, parks, schools, and the nature trails that connect you to one of Lake Ontario's best beaches at Lakeview Park! This family safe condo development is close to hwy 401, GO station, and the South Oshawa Community Centre, offering indoor swimming, youth rec room, gymnasium, and fitness centre! Book your showing today and start your journey towards a low-maintenance, comfortable lifestyle! (id:60825)
RE/MAX Rouge River Realty Ltd.


