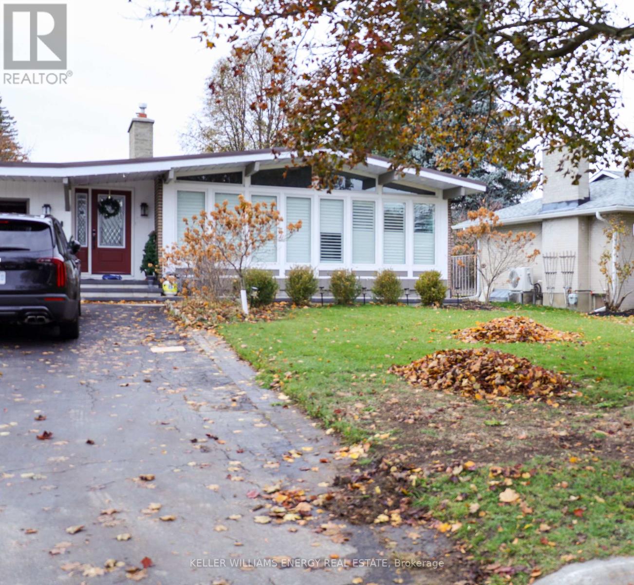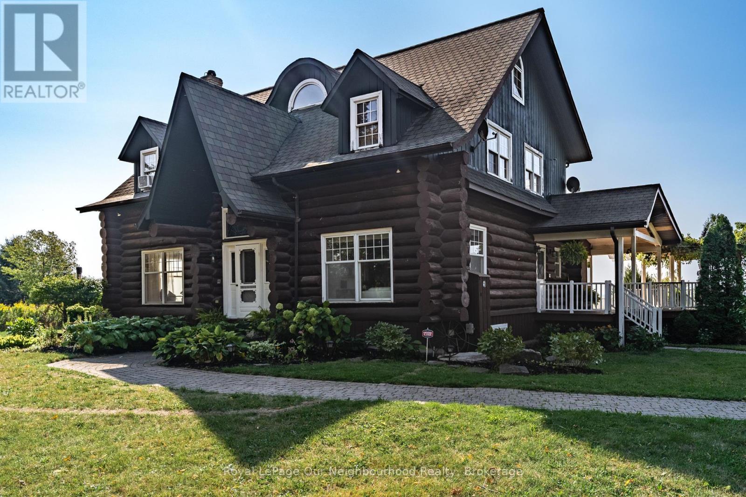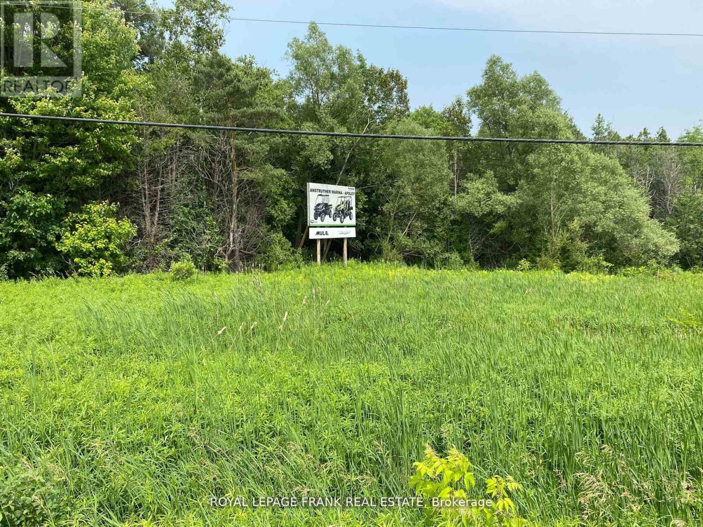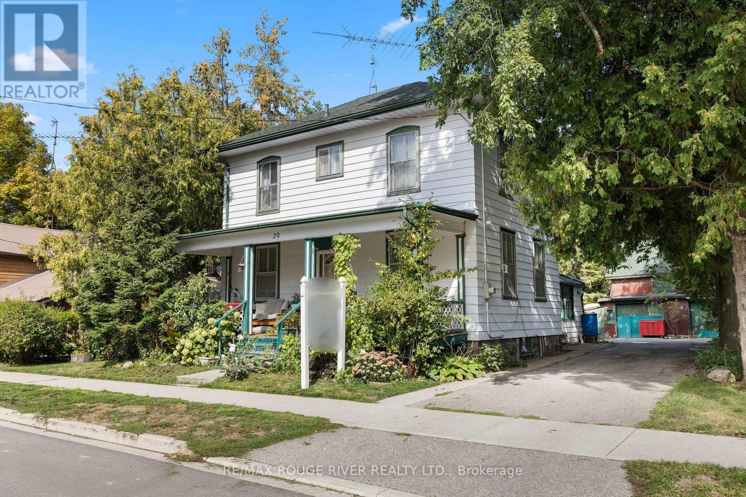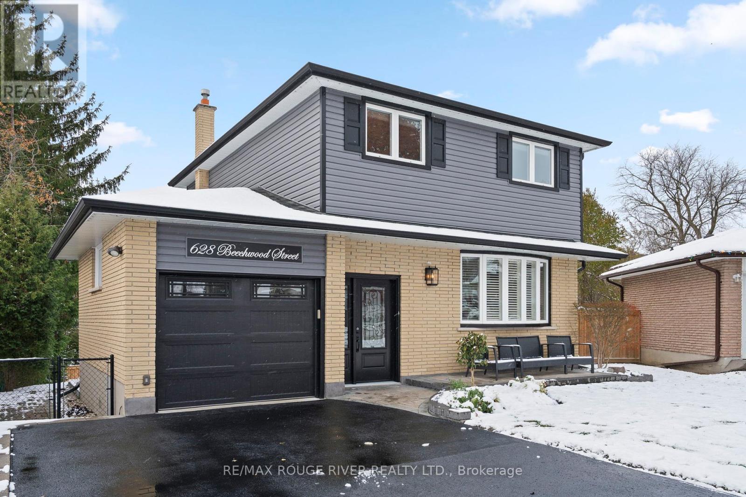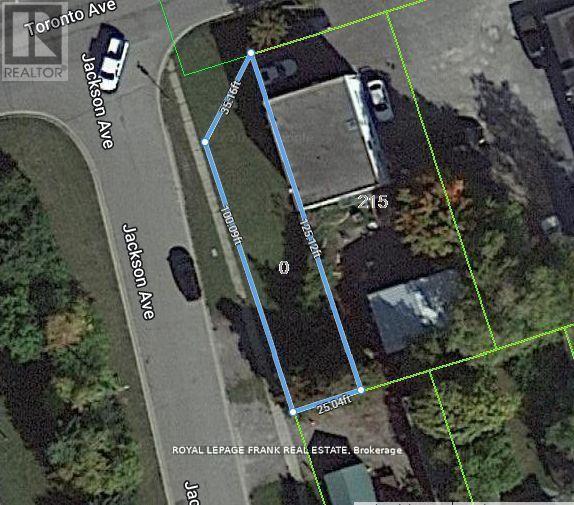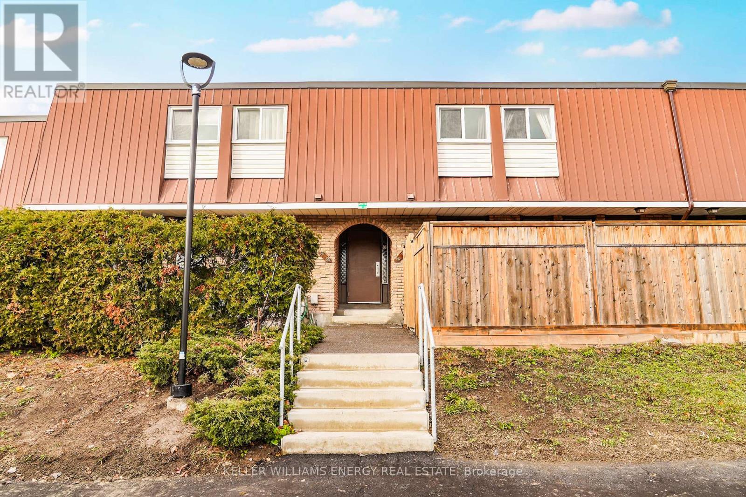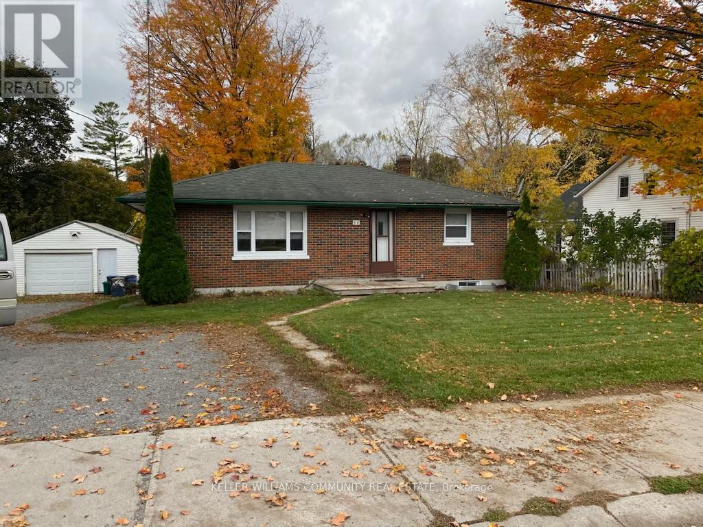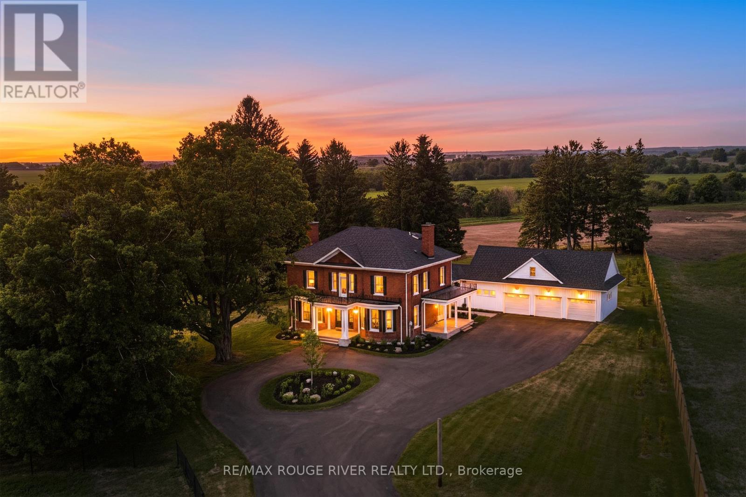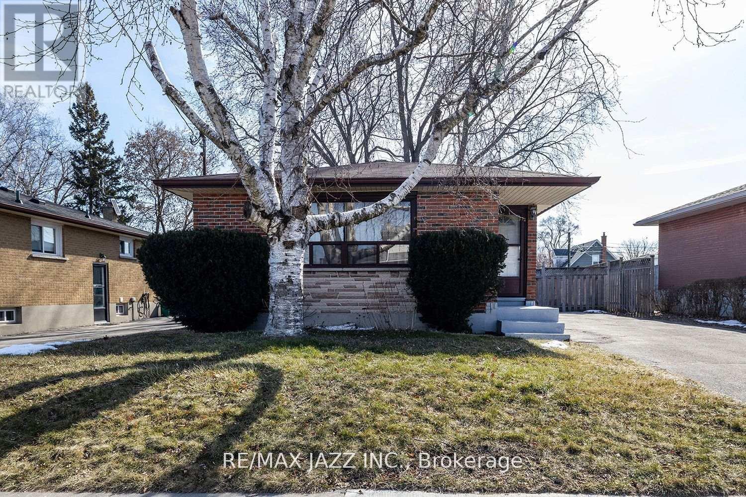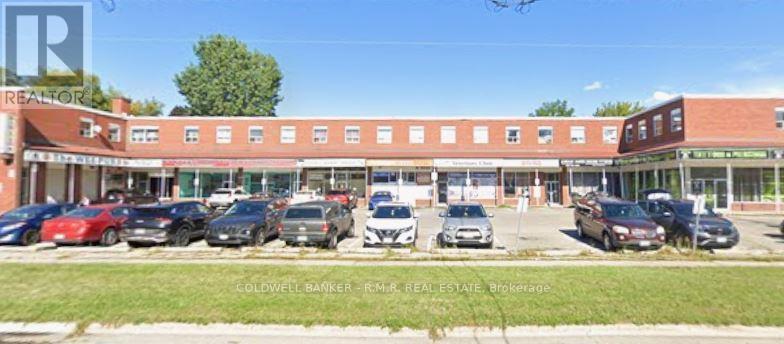Basement - 704 Oshawa Boulevard N
Oshawa, Ontario
Welcome to this beautifully finished 2-bedroom, 1-bathroom basement suite located in a quiet, family-friendly neighbourhood. Offering a perfect blend of comfort and style, this unit features a private, separate entrance for maximum convenience and privacy. Step inside to an open-concept living area highlighted by pot lights and modern finishes throughout. The contemporary kitchen comes equipped with stainless steel appliances, ample storage, and a functional layout ideal for everyday living. Enjoy the convenience of in-suite laundry, eliminating the need for shared facilities. The beautiful 3-piece bathroom offers a sleek, spa-like feel with quality fixtures and a clean, modern design. Two parking spots are included with the rental. Tenant will be responsible for 30% of the utilities. Perfect for singles, couples, or small families seeking a comfortable and stylish place to call home. Move-in ready! (id:60825)
Keller Williams Energy Real Estate
3741 Lakeshore Road E
Clarington, Ontario
Unleash your creativity with this rare Lake Ontario waterfront log cabin fixer-upper-over 3,500 sq.ft. of pure potential for an industrious couple ready to build their dream life. Imagine cozying up by the dramatic stone fireplace, hosting friends in spacious rooms, and starting your day in a sun-drenched orangery with breathtaking lake views. This home features three bedrooms, a main-level office, and a chef-inspired kitchen ready for your personal touch. Ascend the spiral staircase to a bright loft sanctuary, perfect for quiet reflection or inspired work. Don't miss this unique chance to craft a one-of-a-kind lakeside retreat where love, ambition, and nature meet. Your ultimate renovation journey begins here. (id:60825)
Royal LePage Our Neighbourhood Realty
0 Hwy 115/35
Clarington, Ontario
Approximately 56 Acres Of Vacant Land Fronting On Hwy 115/35 And Also Fronting On An Unopened Road At The Rear. There Is Wet Land And Trees Were Planted Over 30 Years Ago. Enjoy The Outdoors. There Is A Culvert Off The Highway Giving Access To The Property. Two Large Commercial Signs On The Property Provide Some Annual Income. Property Taxes Are Reduced Due To A Stewardship Plan For Natural Areas. (id:60825)
Royal LePage Frank Real Estate
20 Odell Street
Clarington, Ontario
Welcome to this exceptional Duplex at 20 O'Dell Street, where years of character meets modern investment opportunity! This charming home showcases authentic craftsmanship on a huge 66.99 x 163.67-foot lot just walking distance from historic downtown Bowmanville's charming shops and bistros. The larger south unit boasts spacious 3-bedroom, 1-bathroom living with a huge kitchen space, dining room area, and fantastic layout perfect for families or professionals seeking room to spread out. The north unit offers a perfect 1-bedroom, 1-bathroom bachelor pad ideal for young professionals or downsizers who love the downtown lifestyle. Original period features blend seamlessly with practical duplex living, while the unique old hay barn converted for use as a 2-car garage or workshop adds historic charm and functionality. Live comfortably in either unit while your tenant pays down your mortgage in the other, all while strolling to favorite local restaurants and boutiques in minutes. This solid 2-storey property maximizes investment potential with separate entrances, ample parking, and that coveted barn/shop space impossible to replicate today. Easy Highway 401 access means you enjoy small-town historic charm with big-city commuting convenience. With Durham Region's strong rental market and the premium that heritage properties with flexible unit sizes command, this unique gem delivers immediate cash flow and long-term appreciation. Own a piece of Bowmanville's history while building your financial future! The different unit sizes really expand your tenant pool - families love that spacious south unit while young professionals gravitate to the cozy north bachelor setup! (id:60825)
RE/MAX Rouge River Realty Ltd.
628 Beechwood Street
Oshawa, Ontario
Welcome to this family-friendly location that offers the perfect blend of tranquility and convenience, with schools, shopping, parks, and all amenities just moments away. The premium pie-shaped lot creates your own private sanctuary enhanced by beautiful interlock landscaping, vibrant flower gardens, and elegant Gemstone lighting that illuminates your outdoor space. This smart, permanent lighting solution enhances curb appeal and can be customized for holidays, special occasions, or everyday elegance. A large double private driveway provides ample parking and leads to the well-maintained 1-car garage with convenient access to both the backyard and the home. This stunning 4-bedroom, 2-bathroom detached home is move-in ready and boasts a spacious living room with a huge bay window that floods the space with natural light, along with a beautiful chef-inspiring kitchen that showcases a marble backsplash, SS appliances, and contemporary ceramic flooring. Step from the dining room directly onto your back deck, perfect for summer barbecues and entertaining while overlooking your private backyard oasis. The second floor offers three well-appointed bedrooms providing plenty of space for family, guests, or a home office, a modern updated 4-piece bathroom, as well as a generous primary bedroom that provides a peaceful retreat at the end of the day. The partially finished basement is equipped with generous storage combined with laundry, and a recreation room complete with built-in cabinetry and built-in speakers, providing the perfect space for family gatherings and entertainment. Recent updates include vinyl siding, garage door, rear deck, roof, Gemstone lighting, gutter guards, fridge, dishwasher, washer and dryer, and interlock landscaping, natural gas barbecue hookup. This turnkey home combines quality finishes, a premium lot, and an incredible location. Don't miss your chance to call this oasis home! (id:60825)
RE/MAX Rouge River Realty Ltd.
0 Toronto Avenue
Oshawa, Ontario
Fabulous opportunity to own vacant lot walking distance to the planned location for the new Oshawa Go Station. Area will see significant growth and change in the coming years as the municipality is proposing to increase density in the neighborhood. Lots of visibility for any business as the location is close to 401 entrance/exit. Drawings are available for mixed commercial and residential building. (id:60825)
Royal LePage Frank Real Estate
Bsmt - 41 Morley Crescent
Whitby, Ontario
Be the first to live in this bright, newly finished 2-bedroom basement apartment featuring brand new appliances, in-suite laundry, and a separate entrance for added privacy. One of the bedrooms is spacious, offering plenty of room for a primary suite. Enjoy a full bathroom with a modern walk-in shower. Conveniently located close to a local high school and other nearby amenities. Parking for one vehicle is included, with the option to add a second space for $50/month. Tenants are responsible for 35% of utilities (hydro, heat, and water). Available immediately. Perfect for working professionals, couples, small families, or students. (id:60825)
Royal LePage Frank Real Estate
39 - 1333 Mary Street N
Oshawa, Ontario
Great for first-time buyers! This bright, well-maintained home features a brand-new 2025 Rec room with pot lights and new broadloom, plus fresh broadloom on the 3 bedroom upper floor. The main floor offers laminate flooring and a light-filled living room with two floor-to-ceiling windows and a walkout to the yard. The eat-in kitchen boasts white cabinetry and a pantry cupboard. The primary bedroom includes a spacious walk-in closet. Exclusive parking is included. Maintenance fees cover hydro, water, building insurance, common elements, and exterior maintenance. Conveniently located near transit, shopping, Ontario Tech University, and Durham College. (id:60825)
Keller Williams Energy Real Estate
58 North Street N
Clarington, Ontario
Welcome to this well-maintained brick bungalow on a generous 0.42-acre lot in a quiet, established neighbourhood. The main floor features a bright living/dining area, functional kitchen, full bathroom, and two comfortable bedrooms including a primary with walk-in closet. The finished basement offers excellent additional living space with two bedrooms, a full bathroom, dedicated laundry, and a spacious living/dining/kitchenette area-ideal for extended family or flexible use. A detached garage provides added storage or workspace. Conveniently located near local amenities, parks, schools, and commuter routes, this property offers practical living with room to grow. (id:60825)
Keller Williams Community Real Estate
145 Belmont Drive
Clarington, Ontario
You Have Arrived ! Welcome to The Belmont House Estate, Maj.Samuel Wilmots Creation, A True Edwardian Inspired Estate Home with History Like No Other (Birthplace of the Newcastle Fish Hatchery). Set on a 1.65 Acre Fenced Lot with ample room to add a Pool or Tennis/Pickleball/Basketball Courts with Centuries Old Mature Trees and a Private Gated entry leading to your 4 Car Garage with Greenspace on 3 sides and overlooks a Park. Offering over 5600 Sq Ft Plus a Finished Lower Level of 1500 Sq Ft. with 8 Ft Ceilings, Led Lighting, Vintage Wine Bar, 2pce Bath and more.This 4+1 bedroom, 6 Bath Iconic Home has Witnessed the last 200+ years of Newcastle's History and now You can add Yours.Restored from the Foundations to The Rooftop and Re-Imagined over a 2+ year period by Manorville Homes. Featuring Modern Amenities yet maintaining Original Heritage Elements and Charm throughout. Natural Light Floods the Home with Calming Views from Every Window.The 10 Ft Ceilings on the Main Flr and 9 Ft on the 2nd Floor just add to the Feel of Grandeur. The 3rd Floor offers a 3pce Bath and 900 Sq Ft with views of the Kendal Hills. Notables are the Ultra Rare ( Restored) Original 200 Yr old Flooring throughout First and Second Floors, Original Front Entry (Fully Restored from 1898), Original Staircase, Dumb Waiter, Original Stone and Brick Work, Ribbon Style Mortar Pointing to name a few. The Chef's Kitchen with Servery and Pantry will Inspire You.The Great Room feels like a Ballroom and will Host All Your Family and Friends in Grand Style.You Deserve a Home Like This "The Belmont ... Like No Other". *** Please View the Virtual Tour ... *** Ask to See the Full History Attachment of this Remarkable Home (id:60825)
RE/MAX Rouge River Realty Ltd.
611 Athol Street E
Oshawa, Ontario
Beautiful and newly renovated large 2 bedroom basement unit in exceptional location of Oshawa. Fully legal and city-compliant open-concept apartment featuring beautiful kitchen with quartz counters, all new laminate flooring, beautiful new bathroom, pot lighting, full separate entrance and your own laundry area. Unit Includes parking and shared back yard. Great location. Close to all amenities and the 401. Quiet dead-end street close to the park. Only minutes to the 401 - making this an excellent commuter location and close schools, shopping and bus route. Unit is vacant, available immediately. (id:60825)
RE/MAX Jazz Inc.
219 - 357 Wilson Road S
Oshawa, Ontario
Welcome to this charming and well-appointed 1-bedroom apartment available for rent in a peaceful, sought-after neighbourhood. Ideally located just minutes from Hwy 401, schools, public transit, and a wide range of shopping and everyday conveniences in the immediate area, this home offers both comfort and convenience. Step inside to find an inviting living space designed for modern living, with a functional layout perfect for singles or couples. The spacious bedroom provides a calm retreat, while the modern kitchen and cozy dining area make meal prep and entertaining enjoyable. Enjoy added comfort in a quiet, well-maintained building-ideal for those seeking a relaxing place to call home. With its prime location and welcoming atmosphere, this apartment is a fantastic opportunity for anyone looking for quality living in a desirable community. Don't miss out - schedule your viewing today! (id:60825)
Coldwell Banker - R.m.r. Real Estate


