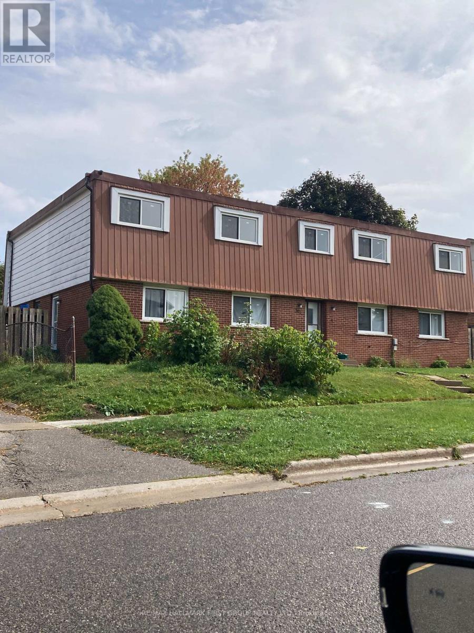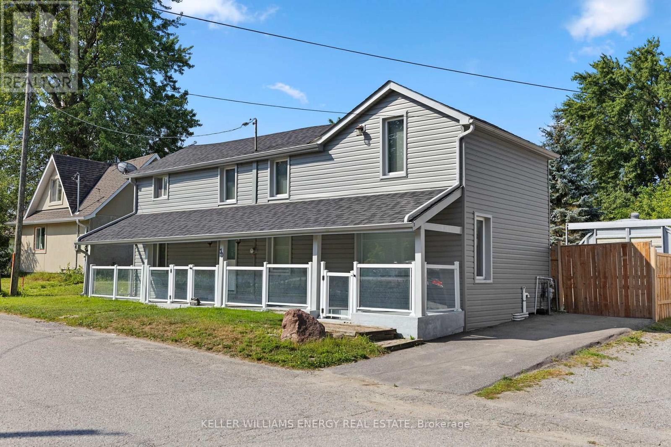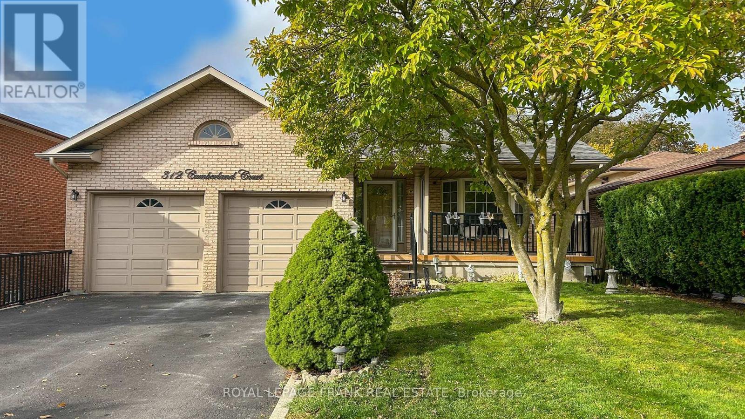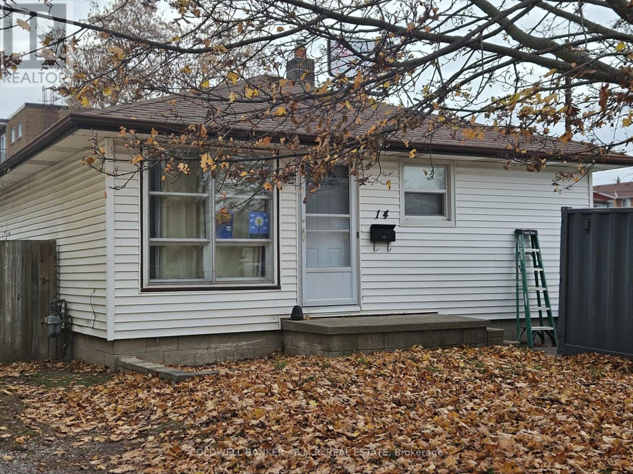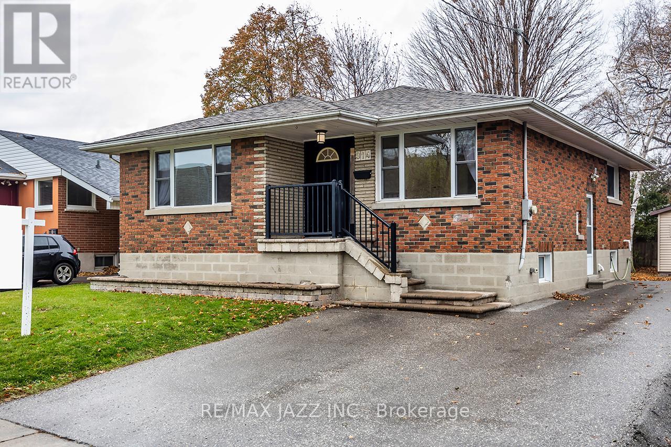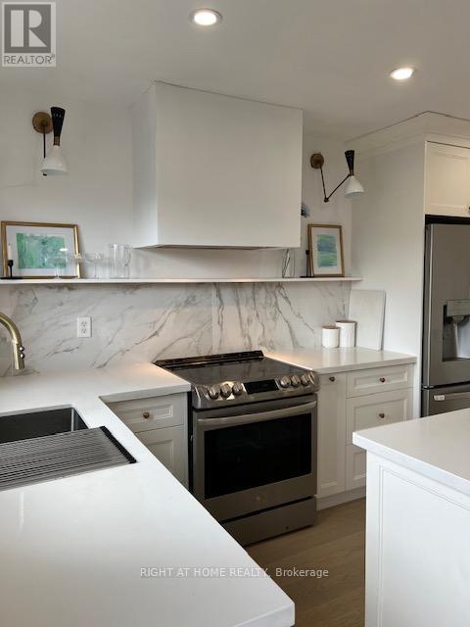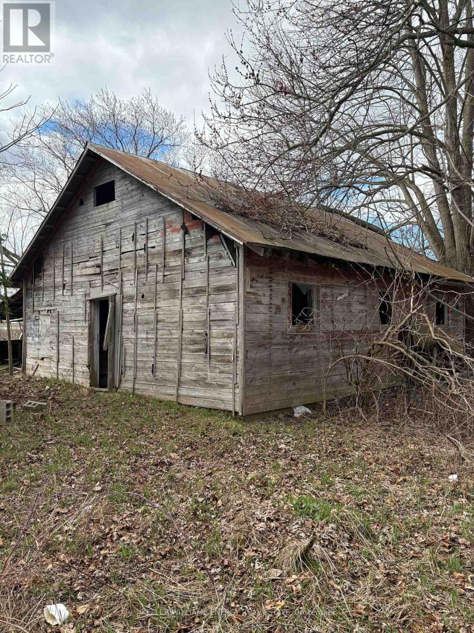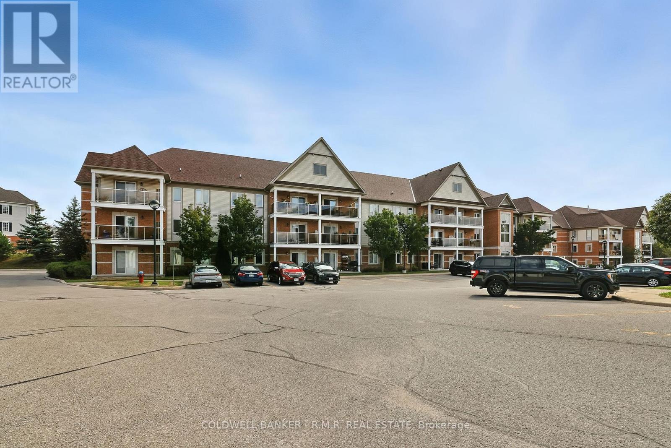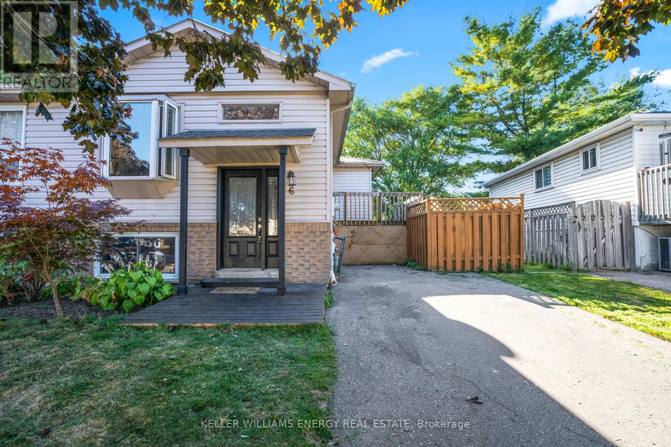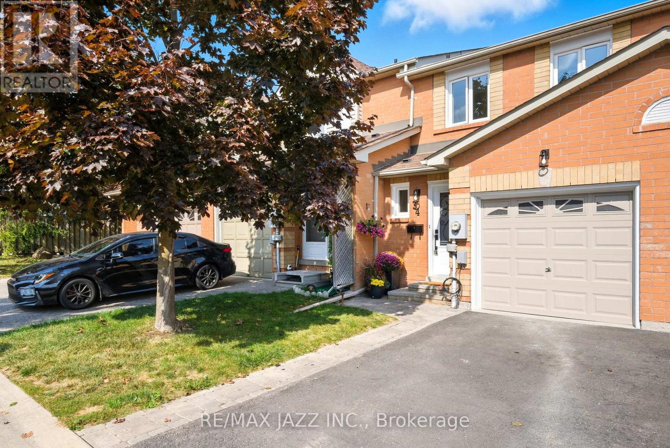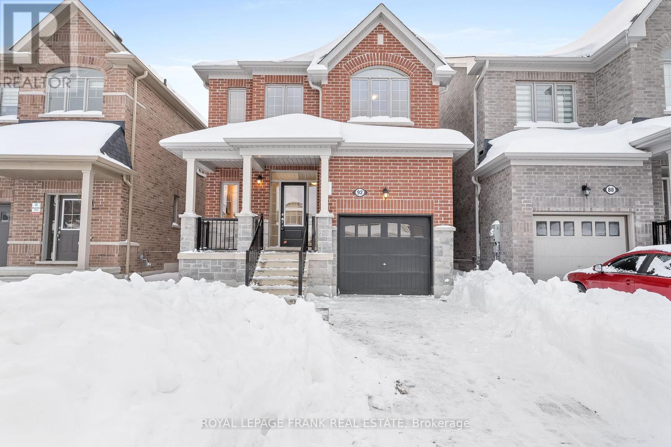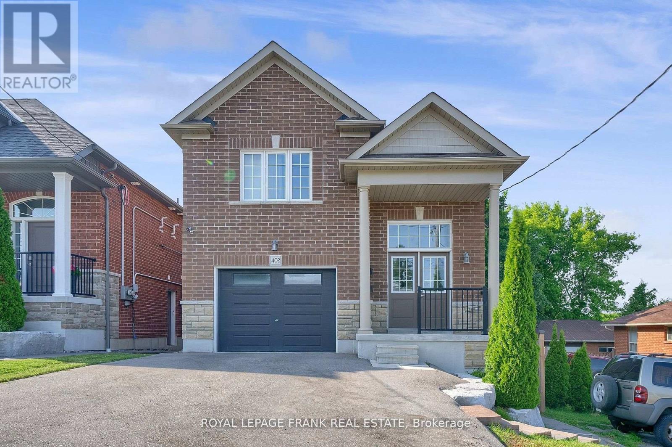3 - 361 Linden Street
Oshawa, Ontario
Family friendly Donevan area, abundant with schools and parks. Quick access to 401 E/W. This is a two bedroom family friendly building, non smoking. Two bedrooms and full bathroom on the upper level with living room, kitchen and WO to a private fenced area. The basement has a man cave or play area...YOU decide! Quartz counter top and stainless steel fridge and stove. Water is included in the rent. Tenant to pay gas and hydro. (id:60825)
RE/MAX Hallmark First Group Realty Ltd.
30 Pier Street
Scugog, Ontario
This beautifully updated 1.5-storey home offers 3 spacious bedrooms, 2 full baths, and laminate flooring throughout. The bright, open layout is perfect for everyday living, with an upgraded kitchen and modern finishes throughout. Situated on a large lot with a massive detached garage ideal for a workshop, storage, or additional parking. Just a 1-minute walk to Lake Scugog, offering year-round access to boating, fishing, and outdoor recreation. A fantastic opportunity for families, retirees, or investors! Extras: Flooring (2022), Kitchen (2022), Shingles (2022), Enclosed Porch (2022), Paved Driveway (2022), Fence (2022), Pot Lights (2023), Bathrooms (2025), Paint (2025) (id:60825)
Keller Williams Energy Real Estate
Main - 312 Cumberland Court
Oshawa, Ontario
Perfect for Large Family! This 3 level dwelling has approximately 3000 sq. ft. an oversized kitchen and family room, beautiful back deck with amazing views as well as enclosed porch. Primary BR has ensuite washroom. Looking for max 1 year or less lease term. Private parking on a quiet cul de sac. (id:60825)
Royal LePage Frank Real Estate
14 Whiting Avenue
Oshawa, Ontario
Fantastic opportunity for investors, first-time buyers or downsizers! This updated detached bungalow sits on an extra-large lot and offers the perfect blend of comfort, convenience, and potential-complete with a separate entrance. The main floor features a bright living room, a modern eat-in kitchen with quartz countertops, an updated bathroom, and two generous bedrooms, including one with a walkout to a deck overlooking the spacious, fully fenced backyard. The lower level has been professionally waterproofed and is ready for your finishing touches. Located in a highly accessible area, this home is just minutes from Hwy 401, close to public transit, and a short trip to Lakeview Park and Oshawa's waterfront. You're also only a brief walk to the scenic Oshawa Creek bike and walking trail - perfect for outdoor enthusiasts. (id:60825)
Coldwell Banker - R.m.r. Real Estate
314 Jackson Avenue
Oshawa, Ontario
Perfect for first-time buyers, multi-generational families, or investors seeking solid rental income - this detached legal 2-unit bungalow offers comfort, versatility, and peace of mind with a City-issued secondary suite certificate. The main-floor unit features 2 bright and large bedrooms, an updated 4-piece bath, and convenient in-suite laundry. The eat-in kitchen overlooks the beautifully landscaped back yard, while new flooring and modern finishes throughout give the space a warm, move-in-ready feel. The lower suite provides exceptional flexibility with its 1-bedroom-plus-den layout (previously used by tenants as 2 bedrooms), two separate walk-outs, private laundry, and large storage. Perfect for extended family or tenants to help offset your mortgage - each level feels completely independent yet cohesive under one roof. Outside, the property shines with great curb appeal, a large private backyard, and a spacious shed for added storage or hobby use. The driveway accommodates parking for up to four cars, a rare find in this quiet, family-friendly neighbourhood. Located just steps to Chopin Park and within minutes of schools, shopping, and easy 401 access, this home offers the best of both worlds - a peaceful setting with unbeatable convenience. Whether you're looking to live in one unit and rent the other, share the home with loved ones, or add a high-demand duplex to your investment portfolio, this property delivers excellent long-term value. Quiet location, great lot, two self-contained units, and tremendous upside - this one checks all the boxes. This home is virtually staged. (id:60825)
RE/MAX Jazz Inc.
2300 Winlord Place
Oshawa, Ontario
Beautiful Sunfilled Detached Home With 4 Bedrooms in Winfields. 3 To 5 Minutes Close To Ontario Tech University, Durham College, Shopping, Costco, Walmart, Restaurants, Parks, Hwy 407. Steps To Community Ice Center. Walk-Out Deck From Kitchen. Go Transit From University To Scarborough Town Centre. Convenient 2nd Floor Laundry Unit. 3 Parking Spaces and Luxurious Master Ensuite. (id:60825)
Right At Home Realty
0 Elliot Road N
Clarington, Ontario
**7-Acre Recreational Property Just Outside Newtonville A Rare Opportunity!** This expansive **7-acre property** offers a unique chance to own a **private retreat in nature** just outside **Newtonville**. **Zoned A-EP (Agricultural-Environmental Protection),** it is environmentally protected, making it **very unlikely that building will be permitted**perfect for those seeking a **recreational getaway** rather than a development opportunity. An existing structure remains on the property and may be of use to the right buyer or could be removed to suit your vision. A **well is in place**, and power was once connected. This property is ideal for **hiking or simply enjoying the outdoors**. Buyer to conduct their own due diligence. **No survey available.** If you're looking for a **peaceful escape with endless recreational potential**, this is the one! **Bonus business idea** The land could possibly be used for outdoor storage (trailers, boats, RVs, etc.), or to place c-cans converted into individual storage units for personal items like furniture, tools, or seasonal goods (subject to municipal approval). A creative, low-maintenance way to generate passive income while still enjoying the property.Buyer to conduct their own due diligence. (id:60825)
Keller Williams Energy Real Estate
310 - 124 Aspen Springs Drive
Clarington, Ontario
Welcome to 124 Aspen Springs Drive in the vibrant community of Bowmanville. Unit 310 is amove-in ready 2-bedroom condo apartment with a private east-facing balcony. Perfect for a firsttime buyer or small family. This 3rd floor unit owns one private parking space and has nearbyguest parking available. Let in your guests using the intercom system in the main entrysecurity features. Make your way up to the 3rd floor and experience the peace and quiet ofcondo living. Entering the unit, you'll find tile floor, double closets, plus stacking in-suitelaundry facilities. Next, begin your journey in the main living area. The open concept kitchenis outfitted with new stainless steel appliances, the cabinetry is freshly painted for you tobegin your own culinary adventures. Looking into the main living room, you'll feel right athome as you entertain or relax for a cozy movie-night. Want to start your day enjoying yourmorning coffee on the private balcony? Fire up that espresso machine! Venture back inside andyou'll find 2 spacious bedrooms and a 4-pc bathroom for your every need. Convenience isessential to the enjoyment of Aspen Springs Drive, as it offers residents access to schools,parks, shopping amenities, and transit routes. Those working professionals benefit from a shortdrive to the Highway 401 or Highway 2, making it a commuters dream. For those seeking topurchase their first home or investment property, unit 310 at 124 Aspen Springs Drive is theone for you! (id:60825)
Coldwell Banker - R.m.r. Real Estate
6 Fairbairn Court
Clarington, Ontario
Step into this charming 4-bedroom, 3-bathroom home, perfectly nestled on a peaceful, family-friendly court in Bowmanville. The upper level offers 2 spacious bedrooms (with the option to easily convert into 3) and 2 bathrooms, including a primary bedroom with its own 2-piece ensuite. A bright kitchen with a walkout to the deck overlooks the expansive 117.80 ft lot, providing endless possibilities for outdoor living and entertaining. The lower level boasts a large recreation room, 2 generous bedrooms, and a full bathroom. With multiple above-grade windows, the space feels open and welcoming. Theres also ample opportunity to add a kitchen, creating the potential for an in-law suite or income helper to support with mortgage payments. This home is within walking distance to the Bowmanville Valley Conservation Area and just minutes from schools, shopping, restaurants, and quick access to Highway 401. Offering space, flexibility, and a great location, this home truly has it all. (id:60825)
Keller Williams Energy Real Estate
34 - 811 Wilson Road N
Oshawa, Ontario
Welcome to this beautifully renovated condo townhome in desirable North Oshawa. Updated from top to bottom, this home offers stylish finishes and modern conveniences throughout. Inside you'll find new luxury vinyl plank flooring, pot lights throughout, modern baseboards, and no carpet, offering a sleek and low-maintenance interior. The upgraded kitchen boasts quartz counters, a tiled backsplash, sleek cabinetry, an undermount stainless steel sink with a touch-activated faucet, and stainless steel appliances - all just three years old. On the main level, a modernized 2-piece bath offers practicality and style, while the upper floor is home to a fully renovated 4-piece bathroom with contemporary upgrades. The finished basement extends the living space with the added bonus of a new 2-piece bath, perfect for guests or family convenience. Thoughtful updates continue with new windows and exterior doors, an inviting interlock walkway and front step and brand new furnace and air conditioner (November 2025). Step outside to your own private retreat, where nature is at your doorstep. Backing onto a peaceful ravine and the Harmony Creek walking trail, the backyard offers a serene, secluded setting with no neighbours behind. Relax or entertain on the updated deck while surrounded by trees and the sounds of nature. Low condo fees, a family-friendly neighbourhood, and a prime location within walking distance to shopping, parks, trails and transit make this property an ideal choice for first-time buyers or downsizers alike. (id:60825)
RE/MAX Jazz Inc.
92 Robin Trail
Scugog, Ontario
Be the first to live in this stunning home that is truly ready for you to move your things into and enjoy! Welcome to Port Perry's newest Heron Hills community where modern living meets small-town charm. This brand new all brick 2-story home offers 3 spacious bedrooms, 3 bathrooms and an unfinished basement. Step inside to find a bright, open-concept layout with stylish kitchen featuring a center island, perfect for entertaining. The walkout to the backyard extends your living space outdoors, while the separate side entrance adds convenience. Upstairs, the huge primary suite is a true retreat, boasting a walk-in closet and luxurious 4-piece ensuite. A second-floor laundry room makes choices effortless, and the mud room with laundry sink adds extra functionality. The attached garage provides additional storage or parking space. Located just minutes from downtown Port Perry, you'll enjoy easy access to the waterfront, charming local shops and some of Durham's best restaurants. Don't miss this incredible opportunity! ** This is a linked property.** (id:60825)
Royal LePage Frank Real Estate
402 Olive Avenue
Oshawa, Ontario
Legal duplex built in 2019, vacant, ideal for investment with no rent control, the property offers flexibility for market based increases. Upper unit features 3 bedrooms,4 pc washroom, spacious kitchen with quartz counters, living room with walk out to a patio and ensuite laundry. Lower unit features 2 bedroom apartment with walk out to yard, ensuite laundry and 4 pc bathroom.Separately metered. (id:60825)
Royal LePage Frank Real Estate


