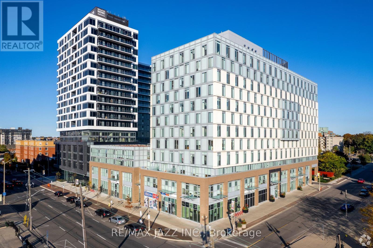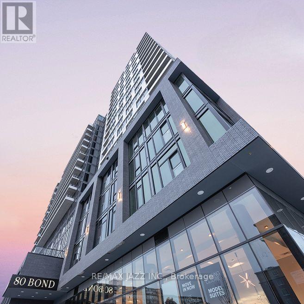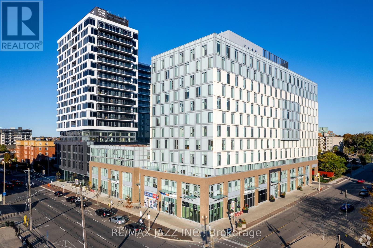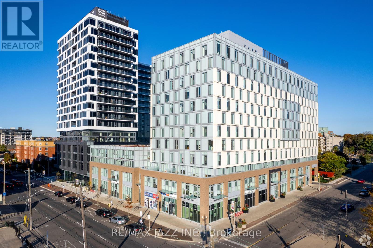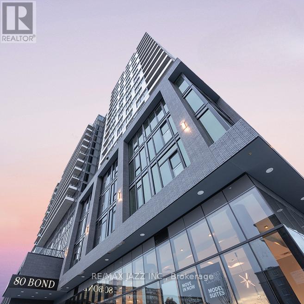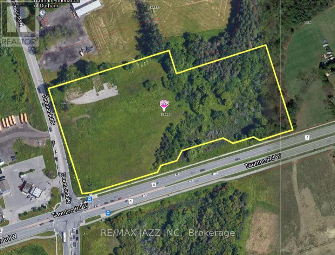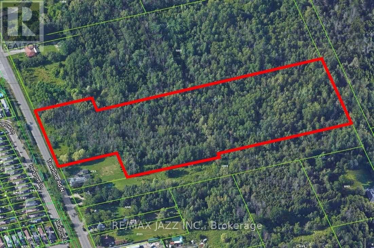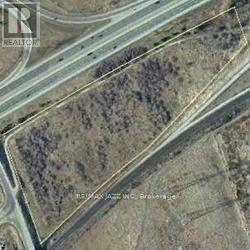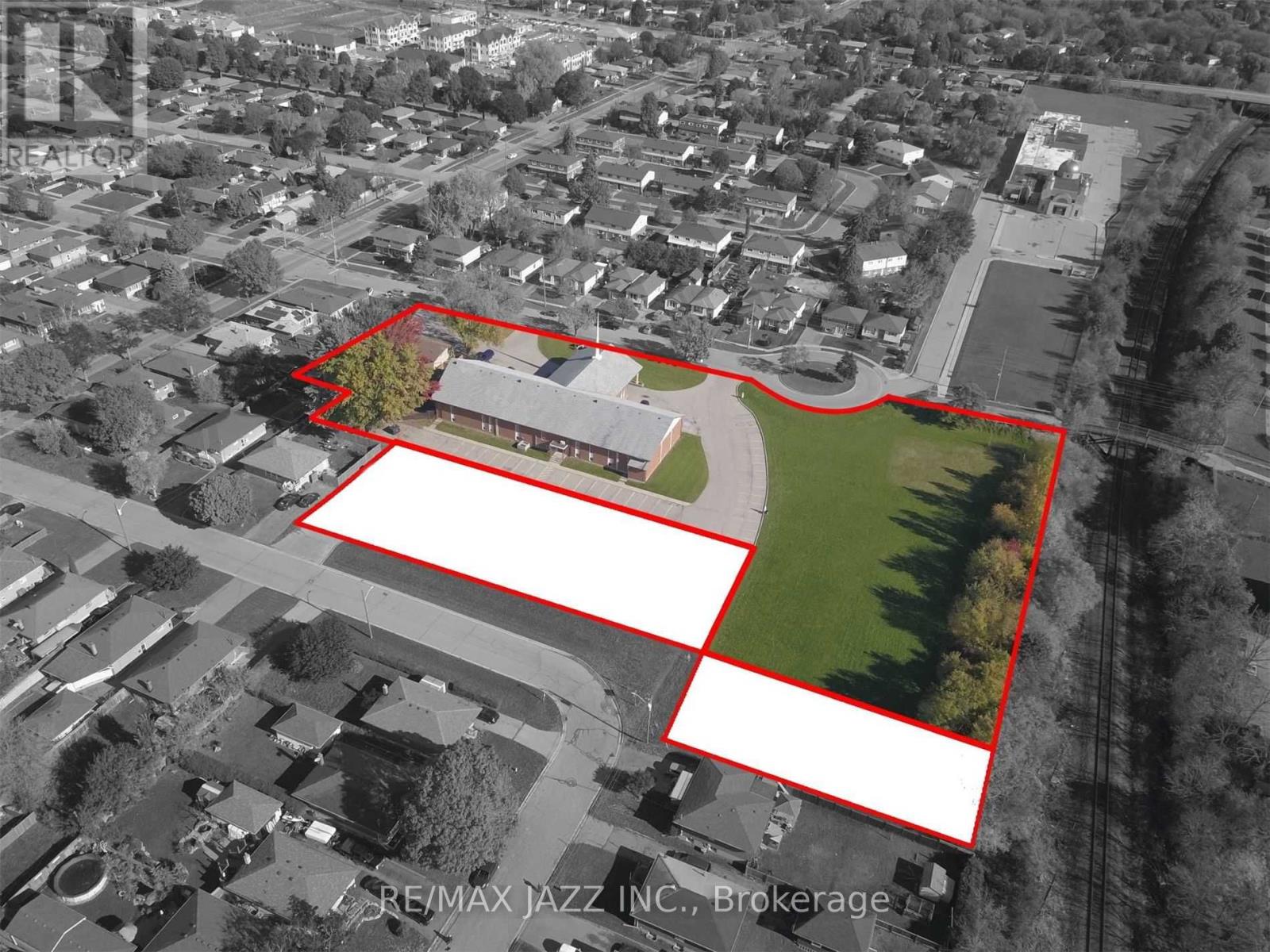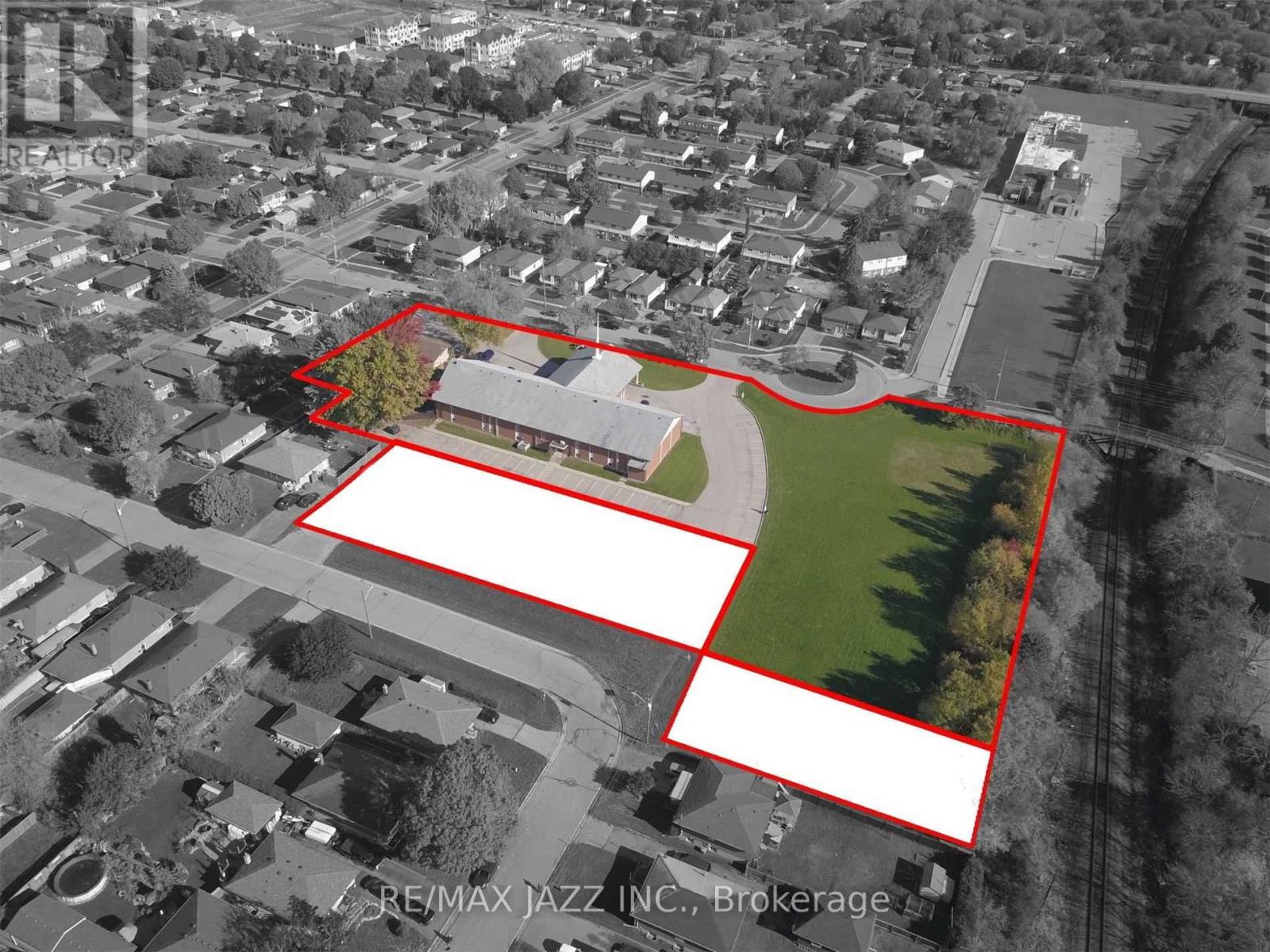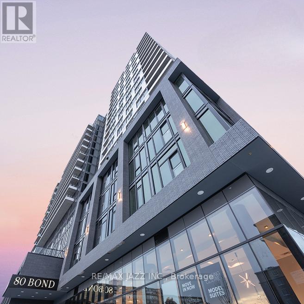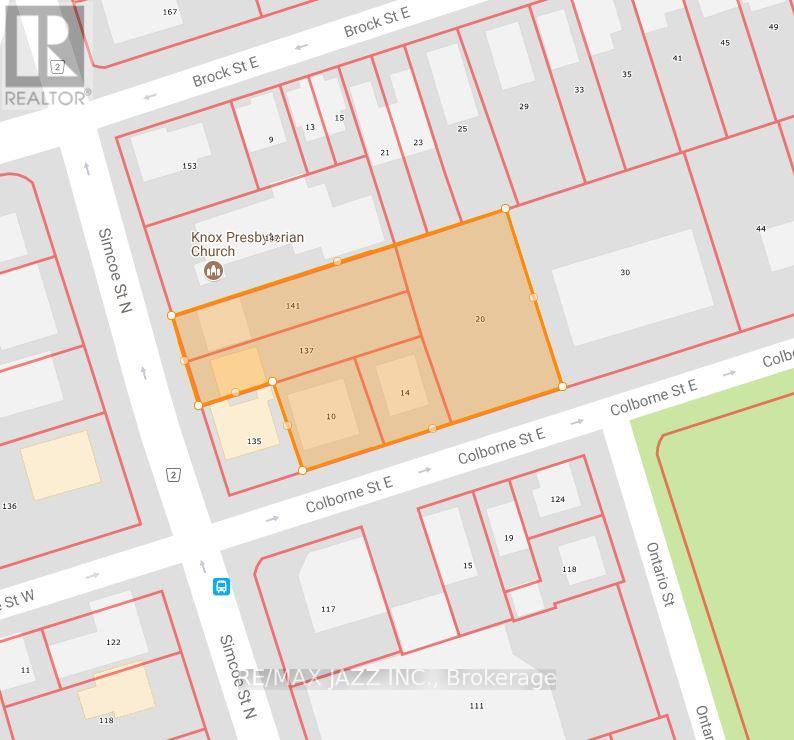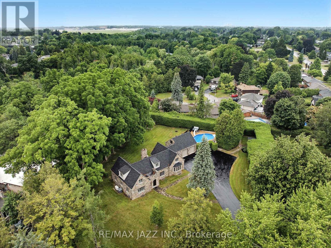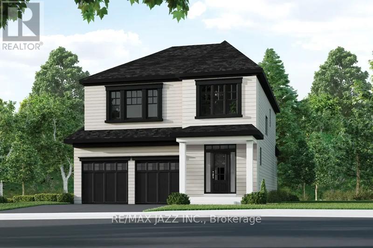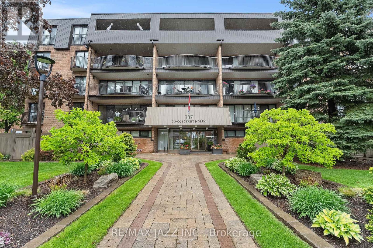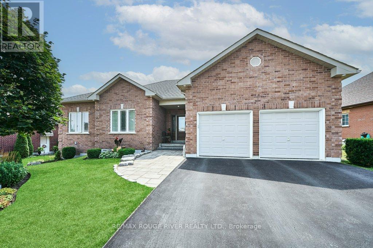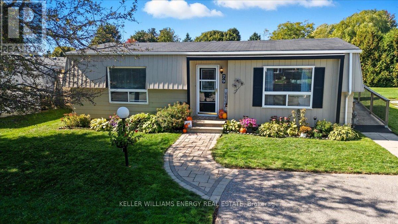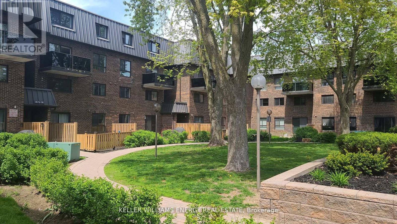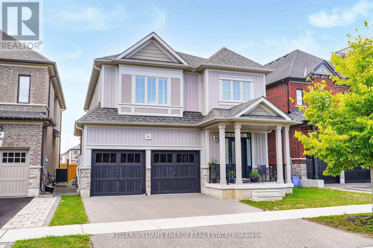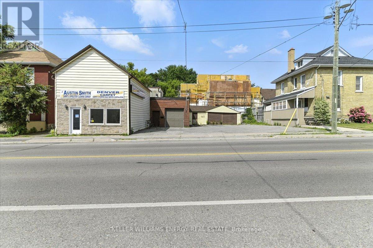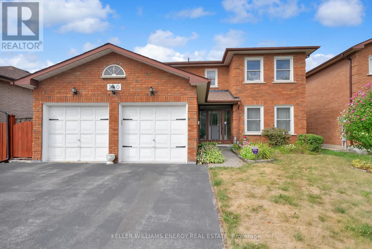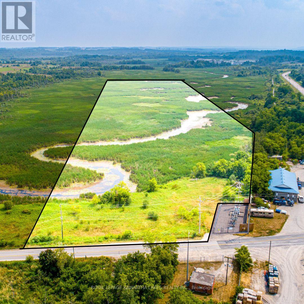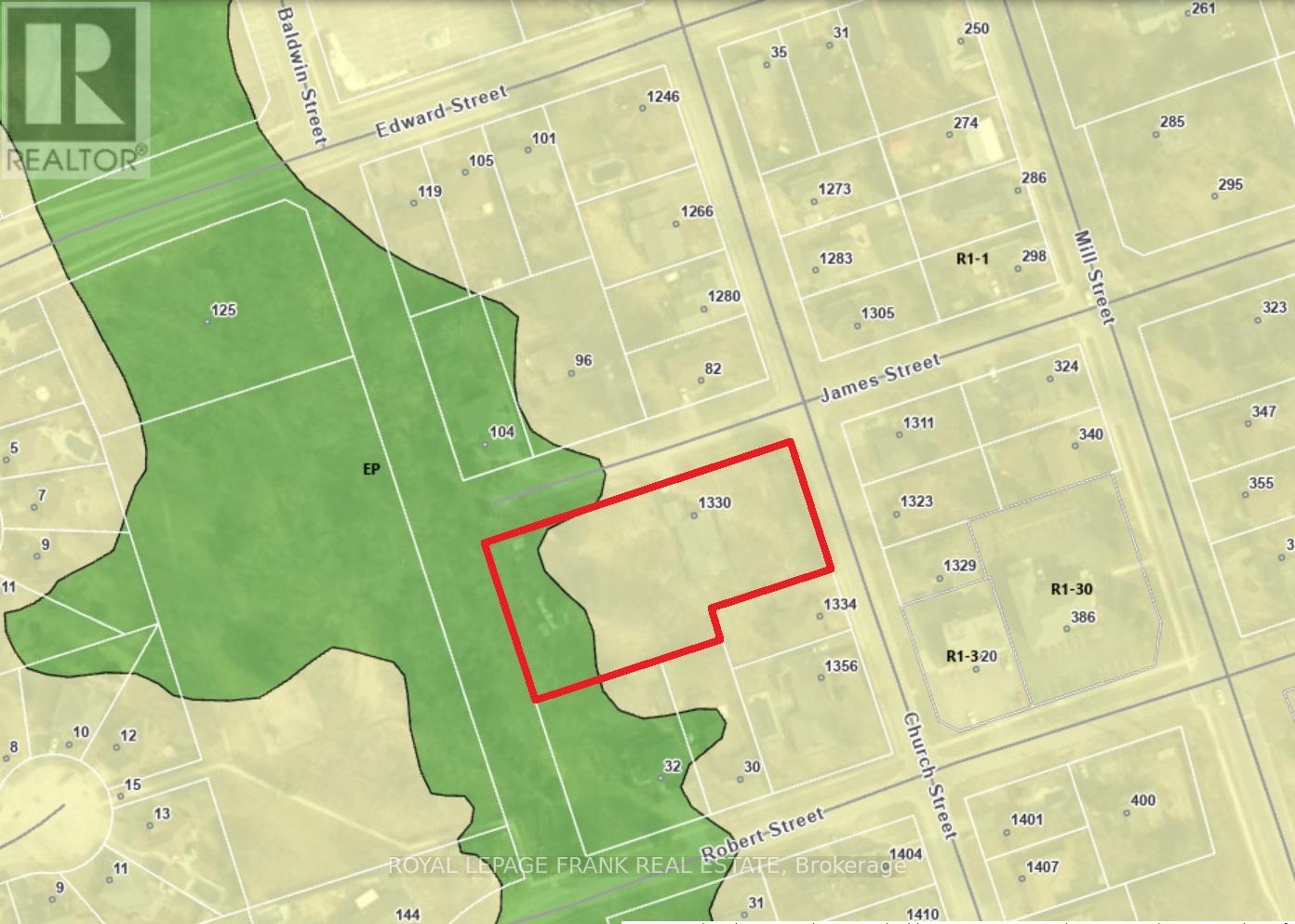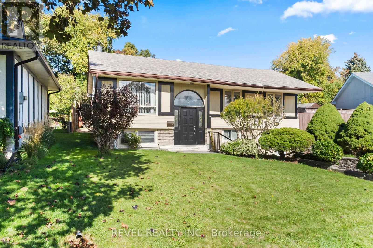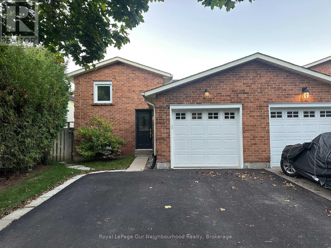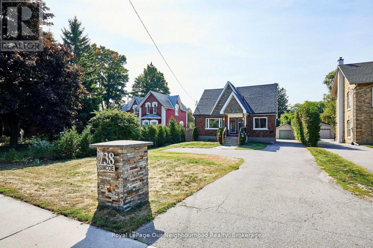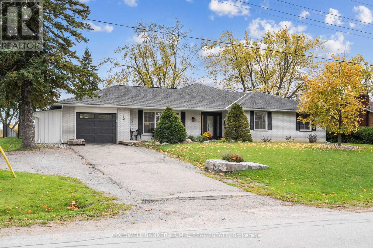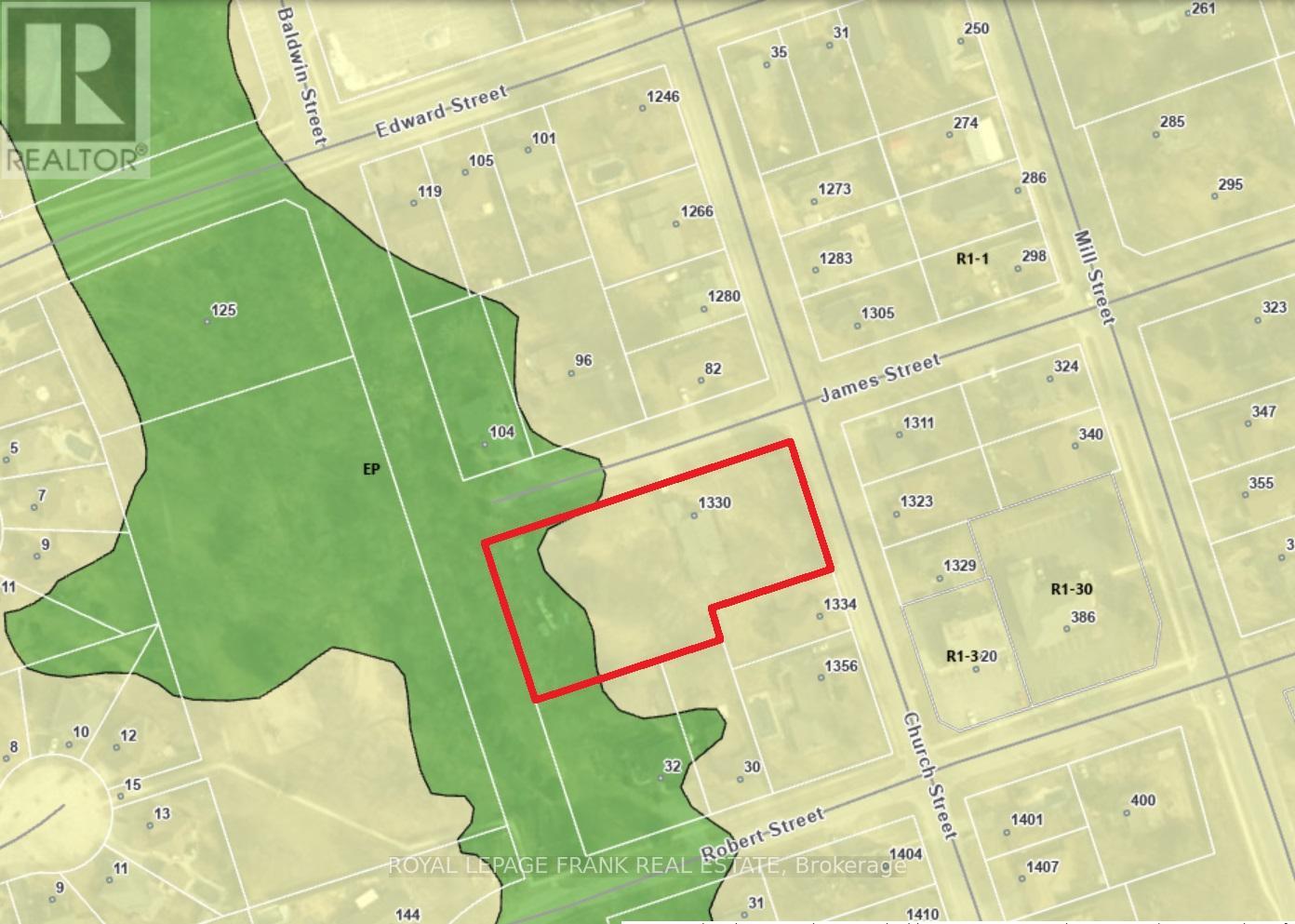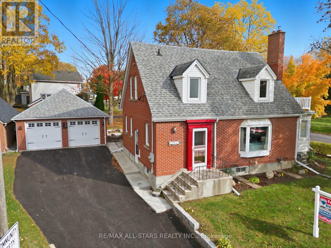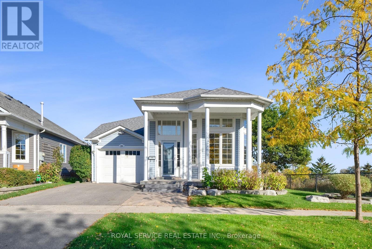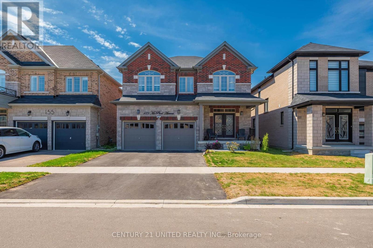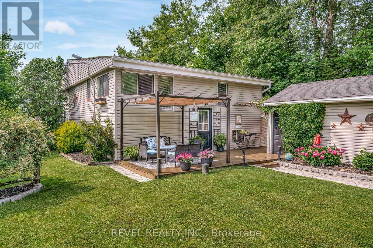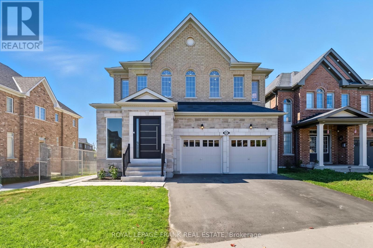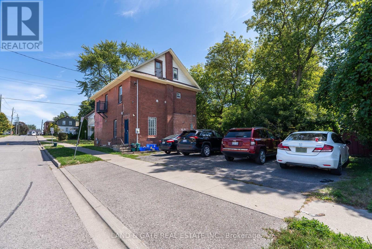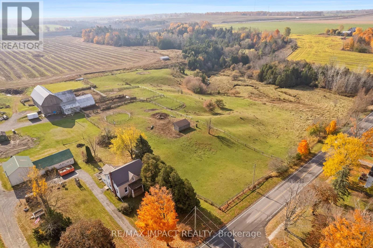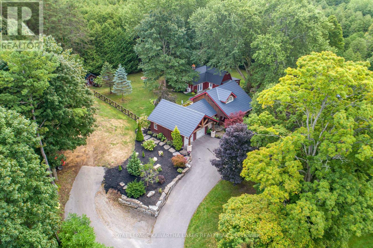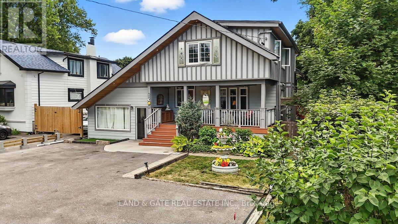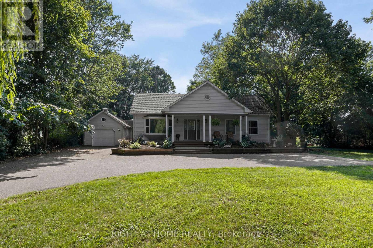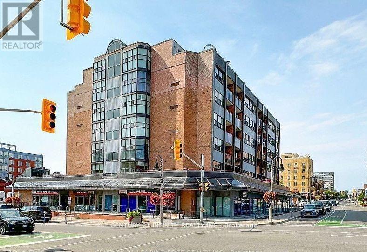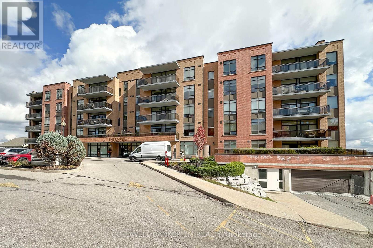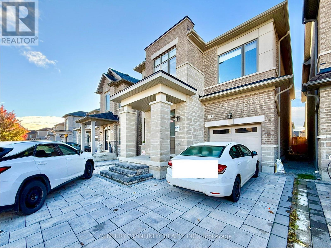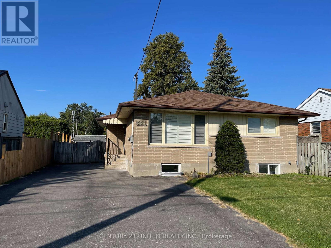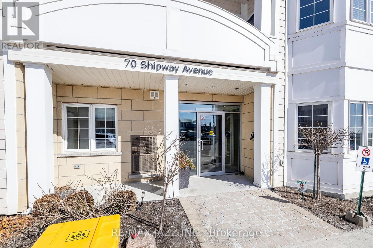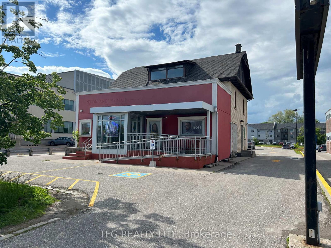304 - 100 Bond Street E
Oshawa, Ontario
Say Hello to Condo Style Living You Can Lease. Unit 304 is a spectacular 1 BR, 1 Bath, Open Concept Design all in a unit with Western views. This unit is also Accessible. 100 Bond East features 239 deluxe suites built to condo standards with ensuite laundry, spacious living/dining areas and beautiful kitchens. Every suite at 100 Bond is equipped with a full kitchen featuring 5 quality appliances, Caesarstone countertops, lots of storage and more.100 Bond apartments also feature generous layouts, beautiful finishes and ample windows, filling the space with natural light and warmth. Onsite Parking ($120 per month). 100 Bond offers so much more than amazing apartments like Club 100, a fantastic place to host a party or just relax with friends. Its a business centre, its on-site management and its a deluxe membership to the YMCA next door offering swimming, fitness classes, an indoor track and much more. Plus, within just a few blocks are all the shopping, dining and entertainment you could every want. Live life the way you want without the obligations of ownership. Oshawa has become of Canadas most dynamic cities, boasting some of the nations best population and economic growth figures. 100 Bond is right in the heart of it, offering an ideal location and an unrivalled lifestyle. The automotive industry made Oshawa a major economic hub, but the area is now much more diverse and resilient with growing health, education, technology and professional services sectors expanding rapidly. Builders, together with restaurateurs, retailers and institutions are bringing new ideas and new options to the city, making Oshawa one of Canadas most vibrant and innovative communities. *One Month Free Promotion!!! *On your 12 month only on signing a 13-month lease. New tenants only, no cash value. Deadline December 31st, 2025* (id:60825)
RE/MAX Jazz Inc.
204 - 80 Bond Street E
Oshawa, Ontario
Meet the New Bond. 80 Bond is a new luxury accessible building in downtown Oshawa. Unit 204 is an incredibly finished Two Bedroom and Two Bath space with South Exposure and Juliette Balcony, Open Concept, Great Space. Your suite will have it all: smart floor-to-ceiling windows, individually controlled HVAC system, hi-speed internet ($50 per month), stainless steel appliances (including dishwasher and microwave), in-suite washer and dryer, 11 feet ceiling, 24-hour security, underground parking ($150 per month), lockers ($60 per month), and onsite Property Management Team. Amenities include Gym with showers, Party Room, Terrace, Dog Wash and Business center. Pet friendly. 80 Bond features a spacious double height lobby enclosed in glass offering that creates an impressive entrance with security desk and ample seating, as well as a lobby lounge separated by a double-sided fireplace that is ideal for informal gatherings and a great place to hang out with your favourite book. Do it all in 80 Bonds 3,100 sq.ft. ground floor Gym featuring state-of-the-art facilities and equipment, an expansive mirror wall, fantastic street view, televisions to keep you entertained and more. Events big or small fit in nicely in this beautiful double height space featuring a double-sided fireplace, kitchen/bar area and plenty of room for all your friends and family. The Lounge is also a great place to enjoy a little quiet time while cozying up to the fireplace. Just off the Lounge & Party Room, laze in the sun, take in the view or fire up the bbq and cook up a meal on the 5th floor Terrace, a great place to entertain or relax solo or with friends; plenty of room, lots of seating options and 2 bbqs for convenience. And if Fido needs a bath! Conveniently located on the ground floor near the buildings secondary entrance, you can quickly clean up the pup before those muddy paws get anywhere near your front door. (Photos may not be of exact unit) (id:60825)
RE/MAX Jazz Inc.
305 - 100 Bond Street E
Oshawa, Ontario
Say Hello to Condo Style Living You Can Lease. Unit 1205 is a spectacular 2 BR plus Den, Primary BR with Ensuite, Additional 4Pc Main Bath, Open Concept Design all in a corner unit with Eastern views. 100 Bond East features 239 deluxe suites built to condo standards with ensuite laundry, spacious living/dining areas and beautiful kitchens. Every suite at 100 Bond is equipped with a full kitchen featuring 5 quality appliances, Caesarstone countertops, lots of storage and more.100 Bond apartments also feature generous layouts, beautiful finishes and ample windows, filling the space with natural light and warmth. Onsite Parking ($120 per month). 100 Bond offers so much more than amazing apartments like Club 100, a fantastic place to host a party or just relax with friends. Its a business centre, its on-site management and its a deluxe membership to the YMCA next door offering swimming, fitness classes, an indoor track and much more. Plus, within just a few blocks are all the shopping, dining and entertainment you could every want. Live life the way you want without the obligations of ownership. Oshawa has become of Canadas most dynamic cities, boasting some of the nations best population and economic growth figures. 100 Bond is right in the heart of it, offering an ideal location and an unrivalled lifestyle. The automotive industry made Oshawa a major economic hub, but the area is now much more diverse and resilient with growing health, education, technology and professional services sectors expanding rapidly. Builders, together with restaurateurs, retailers and institutions are bringing new ideas and new options to the city, making Oshawa one of Canadas most vibrant and innovative communities. *One Month Free Promotion!!! *On your 12 month only on signing a 13-month lease. New tenants only, no cash value. Deadline December 31st, 2025* (id:60825)
RE/MAX Jazz Inc.
1205 - 100 Bond Street E
Oshawa, Ontario
Say Hello to Condo Style Living You Can Lease. Unit 1205 is a spectacular 2 BR plus Den, Primary BR with Ensuite, Additional 4Pc Main Bath, Open Concept Design all in a corner unit with Eastern views. 100 Bond East features 239 deluxe suites built to condo standards with ensuite laundry, spacious living/dining areas and beautiful kitchens. Every suite at 100 Bond is equipped with a full kitchen featuring 5 quality appliances, Caesarstone countertops, lots of storage and more.100 Bond apartments also feature generous layouts, beautiful finishes and ample windows, filling the space with natural light and warmth. Onsite Parking ($120 per month). 100 Bond offers so much more than amazing apartments like Club 100, a fantastic place to host a party or just relax with friends. Its a business centre, its on-site management and its a deluxe membership to the YMCA next door offering swimming, fitness classes, an indoor track and much more. Plus, within just a few blocks are all the shopping, dining and entertainment you could every want. Live life the way you want without the obligations of ownership. Oshawa has become of Canadas most dynamic cities, boasting some of the nations best population and economic growth figures. 100 Bond is right in the heart of it, offering an ideal location and an unrivalled lifestyle. The automotive industry made Oshawa a major economic hub, but the area is now much more diverse and resilient with growing health, education, technology and professional services sectors expanding rapidly. Builders, together with restaurateurs, retailers and institutions are bringing new ideas and new options to the city, making Oshawa one of Canadas most vibrant and innovative communities. *One Month Free Promotion!!! *On your 12 month only on signing a 13-month lease. New tenants only, no cash value. Deadline December 31st, 2025* (id:60825)
RE/MAX Jazz Inc.
1601 - 80 Bond Street E
Oshawa, Ontario
Meet the New Bond. 80 Bond is a new luxury accessible building in downtown Oshawa. Unit 1601 is an incredibly finished One Bedroom Plus Den space with Northern Exposure and Juliette Balcony, Open Concept, Great Den/Office Space for work from home . Your suite will have it all: smart floor-to-ceiling windows, individually controlled HVAC system, hi-speed internet ($50 per month), stainless steel appliances (including dishwasher and microwave), in-suite washer and dryer, 9 feet ceiling, 24-hour security, underground parking ($150 per month), lockers, and onsite Property management team. Amenities include Gym with showers, Party Room, Terrace, Dog Wash and Business center. Pet friendly. 80 Bond features a spacious double height lobby enclosed in glass offering that creates an impressive entrance with security desk and ample seating, as well as a lobby lounge separated by a double-sided fireplace that is ideal for informal gatherings and a great place to hang out with your favourite book. Do it all in 80 Bonds 3,100 sq.ft. ground floor Gym featuring state-of-the-art facilities and equipment, an expansive mirror wall, fantastic street view, televisions to keep you entertained and more. Events big or small fit in nicely in this beautiful double height space featuring a double-sided fireplace, kitchen/bar area and plenty of room for all your friends and family. The Lounge is also a great place to enjoy a little quiet time while cozying up to the fireplace. Just off the Lounge & Party Room, laze in the sun, take in the view or fire up the bbq and cook up a meal on the 5th floor Terrace, a great place to entertain or relax solo or with friends; plenty of room, lots of seating options and 2 bbqs for convenience. And if Fido needs a bath! Conveniently located on the ground floor near the buildings secondary entrance, you can quickly clean up the pup before those muddy paws get anywhere near your front door. (Photos may not be of exact unit) (id:60825)
RE/MAX Jazz Inc.
1395 Thornton Road N
Oshawa, Ontario
Prime Commercial Corner Property at the Gateway to Oshawa. One of the last commercial properties between Oshawa and Whitby. Special commercial zoning allows for a number of uses, retail, office, automotive, self-serve storage, retail warehouse etc. Site has approximately four acres of developable land. Services at the road, water, sewer and natural gas. Super high traffic counts, approx 30,000 vehicles per day, Could be great gas station, c/store w/ food site. Approximately 4 Acres of Developable Land. **EXTRAS** Plaza design completed by owner for 32,000 sqft plaza with stand alone drive thru. Close to Oshawa airport, hwy 407, Ontario Tech University. Rare opportunity to purchase this kind of parcel. Do not walk property without appt. (id:60825)
RE/MAX Jazz Inc.
505 Townline Road N
Clarington, Ontario
11.14 Acres Of Vacant Land. Potential For Building A Custom Home. (id:60825)
RE/MAX Jazz Inc.
381 Bowmanville Avenue
Clarington, Ontario
Approximately 9.82 Acres Located On The South East Corner Of Bowmanville Avenue (Formerly Waverley Road South) And Highway 401 Interchange. Great Site With Lots Of Potential And Fantastic 401 Exposure! (id:60825)
RE/MAX Jazz Inc.
374 Farewell Street
Oshawa, Ontario
Opportunity To Create And Purchase New Lots Along Rear Of 374 Farewell Street. Cin And R2 Zoning May Support Res Development With Guelph St & Crerar Ave Frontages. See Photo Concept Showing Potential For 6 Semi-Detached Bldgs - 12 Semi-Detached Dwellings. Other Concepts May Be Considered For Up To 3,000 Sq M Of Land, Along Rear Frontage. The Seller Is Looking For A Trusted Development Partner/Buyer To See This Through Land Severance And Development Process. **EXTRAS** Water & Storm Sewer Believed To Be Along Guelph/Crerar Frontage But Without Service Connections. Sanitary Believed To Terminate South Of 365 Guelph St. Buyer To Do Own Due Diligence On Development Potential. Property Taxes Not Yet Assessed (id:60825)
RE/MAX Jazz Inc.
374 Farewell Street
Oshawa, Ontario
Opportunity To Create And Purchase New Lots Along Rear Of 374 Farewell Street. Cin And R2 Zoning May Support Res Development With Guelph St & Crerar Ave Frontages. See Photo Concept Showing Potential For 6 Semi-Detached Bldgs - 12 Semi-Detached Dwellings. Other Concepts May Be Considered For Up To 3,000 Sq M Of Land, Along Rear Frontage. The Seller Is Looking For A Trusted Development Partner/Buyer To See This Through Land Severance And Development Process. **EXTRAS** Water & Storm Sewer Believed To Be Along Guelph/Crerar Frontage, But Without Service Connections. Sanitary Believed To Terminate South Of 365 Guelph St. Buyer To Do Own Due Diligence On Development Potential. Property Taxes Not Yet Assessed (id:60825)
RE/MAX Jazz Inc.
1612 - 80 Bond Street E
Oshawa, Ontario
Meet the New Bond. 80 Bond is a new luxury accessible building in downtown Oshawa. Unit 1612 is an incredibly finished Two Bedroom plus Den/Office space with Western Exposure and W/O to Balcony, Open Concept, Great Space. Your suite will have it all: smart floor-to-ceiling windows, individually controlled HVAC system, hi-speed internet ($50 per month), stainless steel appliances (including dishwasher and microwave), in-suite washer and dryer, 9 feet ceiling, 24-hour security, underground parking ($150 per month), lockers ($60 per month), and onsite Property Management Team. Amenities include Gym with showers, Party Room, Terrace, Dog Wash and Business center. Pet friendly. 80 Bond features a spacious double height lobby enclosed in glass offering that creates an impressive entrance with security desk and ample seating, as well as a lobby lounge separated by a double-sided fireplace that is ideal for informal gatherings and a great place to hang out with your favourite book. Do it all in 80 Bonds 3,100 sq.ft. ground floor Gym featuring state-of-the-art facilities and equipment, an expansive mirror wall, fantastic street view, televisions to keep you entertained and more. Events big or small fit in nicely in this beautiful double height space featuring a double-sided fireplace, kitchen/bar area and plenty of room for all your friends and family. The Lounge is also a great place to enjoy a little quiet time while cozying up to the fireplace. Just off the Lounge & Party Room, laze in the sun, take in the view or fire up the bbq and cook up a meal on the 5th floor Terrace, a great place to entertain or relax solo or with friends; plenty of room, lots of seating options and 2 bbqs for convenience. And if Fido needs a bath! Conveniently located on the ground floor near the buildings secondary entrance, you can quickly clean up the pup before those muddy paws get anywhere near your front door. (Photos may not be of exact unit) (id:60825)
RE/MAX Jazz Inc.
137 Simcoe Street N
Oshawa, Ontario
Attention Developers & Condo Builders. 0.67 Acre Building Site Assembled In Downtown Oshawa with Simcoe St N Frontage. Lots of opportunity, could be rental housing, condo or retirement home. Incredible location within walking distance to Lakeridge Regional Health Centre, Ontario Tech Downtown Campus, Oshawa Golf & Curling Club, Regional Court House, Tribute Communities Centre & All That the revitalized downtown has to offer. NO DEVELOPMENT CHARGES IN DOWNTOWN OSHAWA FOR APARTMENT RENTAL HOUSING. ZONING IS IN PLACE!! This site potentially can build 271 unit apartment building. Zoning allows 1000 units per hectare. Potential building height can be about 74 meters, equal 22-24 stores building. Land owner has working relationships with CMHC mortgage broker, can help arrange up to 95% financing/construction loan for apartment building. Land owner also can provide introduction to bonded builder. Downtown Oshawa Urban Growth Centre identified in the Provincial Growth Plan for the Greater Golden Horseshoe. Site consists of Five properties, 137 and 141 Simcoe St N, 10 Colborne, 14 Colborne & 20 Colborne. Good income stream while developing, Current Gross Income For Four Properties and 11 apartments is $163,200 annually with an NOI of approximately $118,000. Phase 1 ESA and Stage 1 Archeological Study Complete. **EXTRAS** Location of this property could not be better with transit and proximity to hospital. The time could not be better to acquire and develop in Downtown Oshawa. Good rental income in place while development application is in process. (id:60825)
RE/MAX Jazz Inc.
690 Bessborough Drive
Oshawa, Ontario
This incredible, once in a lifetime, vintage Oshawa property simply astounds! Built in 1940 by the Ansley family, the spectacular house and grounds exude character, craftsmanship and timeless elegance, from its massive 1.16 acre lot, to its handsomely preserved and improved interior. Magnificent is truly the word to use! Lovingly maintained, thoughtfully updated and mindfully stewarded by the current owner for 40 years, there is a rich Oshawa history attached to the property, which once encompassed acres of land. The current owner is only the second owner to ever claim title to 690 Bessborough, having bought the estate directly from Mrs. Ansley herself in 1985. With the spectacular grounds, impeccable location, and phenomenal home, 690 Bessborough is truly an unparalleled offering and a unique opportunity to own a landmark property of Oshawa's noble history. (id:60825)
RE/MAX Jazz Inc.
2151 Chris Mason Street
Oshawa, Ontario
Unmistakably Jeffery! Brand new, to-be-built 3-bedroom, 3-bathroom two-storey home offers exceptional design and craftsmanship. The Views is Oshawa's premier new home community boasting a family friendly environment in a neighbourhood worthy of the Jeffery name. Uncompromising quality, attention to detail with both classic and modern touches that ensure a home you will love for years to come! The Vista model Elevation D capitalizes on the modern farmhouse trend and is architecturally stunning from start to finish. The interior boasts a massive kitchen/great room design and an open-to-above staircase. Convenient second floor laundry. Primary bedroom with oversized walk-in closet and an ensuite equipped with both a freestanding tub and a glass shower. Views by Jeffery Homes in North Oshawa is conveniently located near schools, the 407 and plenty of amenities, from shopping to restaurants. Exterior front finish: James Hardie board. Exterior rear and side finish: vinyl siding. (id:60825)
RE/MAX Jazz Inc.
403 - 337 Simcoe Street N
Oshawa, Ontario
Location, location, location! Ultra rare penthouse unit facing EAST!!!! Double balcony featuring sweeping garden views over the historic neighbourhood behind. Prestige boutique condo building known as McLaughlin Heights, perfectly located by the hospital, Parkwood mansion, and the Oshawa Golf Club. Totally sought-after building because of its meticulously maintained common areas and grounds. It's self-managed and you can see the difference - the pride of ownership is everywhere! This original owner unit is a blank canvas for your creativity. Curate your fabulous life in the spacious 1,170 sq ft. Be captivated by the possibilities! An extraordinary opportunity! Your bespoke condo awaits. (id:60825)
RE/MAX Jazz Inc.
122 Southcrest Drive
Scugog, Ontario
Graceful Living,Your Time has Arrived. Step inside and Welcome to one of Kings Bay's Finest Homes and only 15 Mins to Port Perry,Hospital and Grocer This 1986 Sq Ft Custom, 1 Owner 3 Bedroom All Brick Bungalow features Modern 9 Ft Flat Ceilings with Led Lighting and Spotless Hardwood Flooring Throughout! A Beautiful Primary Retreat complete with a Lavish 5 Pce Ensuite with Double Glass Shower and Soaker Tub plus a Walk-Thru Dressing Room for Quiet Comfort. 2 further Spacious Bedrooms offer Double Closets and Bright Picture Windows. The Classic Open Plan Boasts Views of the water from The Large Dining and Great Room Windows and Kitchen. Sliding Doors access the Western Exposure Stone Patio with Pergola and Retractable Awning for Sun Shade and Bbq's ... Its The Sunset Spot ! A Custom Backsplash and Under Cabinet Lighting enhance the Quartz Countertops and Breakfast Island in the Ample Kitchen. A Pantry and Custom Cabinetry plus a full compliment of Quality Stainless Appliances and Fume Hood will Please Any Chef in the Family ... Cook whilst You Entertain ! A Cozy Gas Fireplace in a Custom Hearth anchors this Space. The Convenient Laundry Room provides access to the Garage Directly, which is equipped w/Dual Liftmaster Openers for easy indoor parking.The Oak Staircase leads you to the Lower Level for Recreating and Relaxing in Style ! Features include more Hardwood Flooring over Dricore and More Led Lighting, Built-in Speakers, Another Napoleon Gas Fireplace w/Thermo-Remote and Look-out Windows, making this a Wonderful Warm and Bright Area of the Home .The Custom 3pce Bath with Glass walled Double shower is Sure to please after a Work-out in the Exercise Area. Nestled in between Lake Scugog and the Nonquon River, this enclave of 126 bungalows in Seagrave enjoys country living with urban amenities.Only 8 minutes north of the Town of Port Perry, and Port Perry Hospital and only 40 Mins from Whitby. Please Visit the Virtual Tour Don't wait to Explore This Opportunity. (id:60825)
RE/MAX Rouge River Realty Ltd.
79 Fairway Drive
Clarington, Ontario
Welcome to 79 Fairway Drive, a charming bungalow tucked away in the sought-after adult lifestyle community of Wilmot Creek, just steps from Lake Ontario. Here, you'll find the perfect blend of peace, privacy, and vibrant community living, all within minutes of Newcastles charming downtown shops, restaurants, and cafes. This lovingly updated 2-bedroom, 1-bathroom home offers a bright, beach-inspired interior with hardwood floors and crown moulding throughout. The open-concept living area flows effortlessly to your private back deck, ideal for morning coffee or a glass of wine at sunset. The stylish kitchen boasts a double stainless steel sink, gleaming countertops, a tumbled marble subway tile backsplash, built-in pantry, and a convenient nook for your stackable washer and dryer. A side entrance with a ramp provides easy access from the driveway, making unloading groceries a breeze. The renovated 3-piece bathroom feels like a spa retreat with its walk-in shower, built-in bench, and glass enclosure. The spacious primary suite features a large closet, while the second bedroom offers versatile space for guests, a home office, or hobby room. No compromises here. Step outside to enjoy beautifully landscaped gardens, a large back deck complete with a 10' x 10' gazebo, plus abundant storage with two bins, a built-in storage area for your tools and toys, and a generous shed.Living at Wilmot Creek means more than just owning a home,its about embracing a resort-style lifestyle. Residents enjoy access to a private 9-hole golf course, heated indoor and outdoor pools, tennis and pickleball courts, scenic lakefront trails, multiple clubhouses, and even a woodworking shop. A private gated entrance adds security and peace of mind, so you can truly relax and enjoy. Whether youre downsizing, retiring, or simply seeking carefree living by the lake, this home offers the perfect next chapter. (id:60825)
Keller Williams Energy Real Estate
48 - 43 Taunton Road E
Oshawa, Ontario
Welcome Home To This Perfectly Located Condo Townhouse! With 3 Levels & Over 1000Sqf. You Will Not Be Short On Space, Main Level Is Very Functionally Laid Out With Living/Dining/Kitchen Combined & A Walk Out To Your South Viewing Balcony. Head Upstairs To Your 3 Large bedrooms All Located On The Second Floor Accompanied By A 4-Piece Bathroom. Lower Level Features An Additional Laundry/Utility Room With A 2-Piece Bathroom Attached Great For Storage Or Workshop. Condo Is Just Steps To Public Transit And Perfectly Located To Schools, Parks, & All Major Amenities. (id:60825)
Keller Williams Energy Real Estate
23 Crombie Street
Clarington, Ontario
Welcome to this beautifully designed 4-bedroom, 4-bathroom detached home offering nearly 2,500 sq. ft. of thoughtfully planned living space in one of Bowmanville's most desirable family communities near Bowmanville Ave & William Fair Dr. The main floor features an open-concept layout with a formal dining room, a bright family room, and a modern kitchen with quartz countertops, breakfast bar, and breakfast area that walks out to the backyard. A powder room, laundry room, and direct access to the 2-car garage add convenience. Upstairs, the spacious master suite boasts a walk-in closet and 5-piece ensuite, while the additional bedrooms are generous in size, with Bedrooms 2 and 3 offering walk-in closets and their own ensuite or semi-ensuite bathrooms. Located close to schools, parks, shopping, transit, and highways, this home is perfect for families seeking both comfort and convenience. (id:60825)
Keller Williams Energy Real Estate
174 Mary Street N
Oshawa, Ontario
Excellent residential opportunity located between downtown and North Oshawa with strong development potential and long-term value. At the heart of the property is a spacious 2,918 SF building with versatile interior space and high ceilings inviting you to reimagine its layout to suit your residential or investment vision. The generous lot size also provides room to expand or start anew, offering a blank canvas for a custom home or investment project. Complemented by easy access to schools, parks, shopping, and transit, making this property ideal for both living and investing. (id:60825)
Keller Williams Energy Real Estate
280 Thornton Road N
Oshawa, Ontario
Welcome home to this spacious bright and sunny 4 bedroom home. Location is everything! Close to all amenities. Great family neighbourhood. Family room with gas fireplace and hardwood floors. Livingroom and Dining Room combined. Main Floor Laundry! Eat-in Kitchen with stone countertops. Walk-out to beautiful backyard. Private with Pear and Cherry Trees! Sit on the deck and watch the birds! Primary with Walk-in Closet and ensuite. All 4 bedrooms good size! Basmt is finished with lots of space for your needs. Don't miss this gem! * See Virtual Tour* (id:60825)
Keller Williams Energy Real Estate
265 Cameron Street E
Brock, Ontario
Charming bungalow on a spacious lot in Cannington. Set on 0.61 acres, this inviting home offers comfort, space, and great outdoor living! The main floor features a welcoming foyer, a kitchen combined with dining area and a walkout to the backyard, a sunken living room with a second walkout, three bedrooms, and a 4 piece bath. The partially finished lower level ads bonus living space with a rec room, an additional bedroom, utility room with laundry, and a storage room. Outside, enjoy a large driveway, an above ground pool, a spacious deck for entertaining, and a generous yard with room to play, garden or relax. A great opportunity to enjoy small town living with plenty of space! (id:60825)
Royal LePage Kawartha Lakes Realty Inc.
Pt Lt 13 Con 6
Brock, Ontario
23.11 acres of environmentally protected land located just outside Sunderland. Zoned EP, this property is primarily wetland and cannot be built on. A unique opportunity for nature lovers, conservation enthusiasts, or those seeking recreational land. Enjoy peaceful surroundings, natural wildlife, and the beauty of untouched landscape. Gravel part not included (id:60825)
Royal LePage Kawartha Lakes Realty Inc.
1330 Church Street
Clarington, Ontario
Opportunity for Spacious Bungalow Home AND Development Upside! Option for vacant occupancy OR owner leaseback. Well maintained property in quiet dead end neighborhood. Potential for 5 vacant lots ON TOP of existing home - THREE premium oversize 9000 SQFT lots & TWO 6000 SQFT lots. Ideal property for BRRR or house-flip investment, or for multi-family living arrangement. Home is well constructed though dated - great to add value in finishing basement, in-law suite, and more. (id:60825)
Royal LePage Frank Real Estate
441 Crestwood Drive N
Oshawa, Ontario
Attractive Raised Bungalow in a Family-Friendly Oshawa Neighborhood! This well-maintained home offers a perfect blend of comfort and versatility, ideal for families or multi-generational living. The main floor features a bright, open-concept layout with a spacious living and dining area combined with the kitchen, perfect for family meals or entertaining. Walk out to the sun-filled sunroom overlooking a beautifully landscaped backyard with an inground pool, making summers truly enjoyable while still feeling cozy through autumn and winter. The garage has been converted into an additional room, forming part of a 2-bedroom apartment with a separate entrance, great for extended family or potential rental income. Set on a premium fenced lot with interlock and a brick retaining wall, this property is a gardener's delight. Conveniently located close to schools, parks, shopping, and other amenities. (id:60825)
Revel Realty Inc.
314 - 191 Lake Driveway Way W
Ajax, Ontario
Welcome to this spacious 1099 square foot, 3-bedroom condo apartment offering the perfect blend of space, comfort, and great amenities. Enjoy stunning western exposure and serene views overlooking the beautiful Duffin's Creek the perfect backdrop for your daily life. Step inside to an airy, open-concept living and dining area that is ideal for family life. The inviting space features an electric fireplace and walk-out access to your private balcony, a prime spot for enjoying sunsets. The kitchen boasts stainless steel appliances and offers the ultimate convenience with in-suite laundry. The spacious primary bedroom is a true retreat complete with a 4-piece ensuite bathroom. Two additional bedrooms offer flexibility for family, guests, or a home office. This meticulously maintained complex has been recently updated and offers an array of common areas that you'll love: an indoor pool, sauna, and hot tub for relaxation, a party room for gatherings, and outdoor amenities including a playground, tennis courts, picnic areas, and BBQ stations. Location couldn't be better! You'll have South Ajax's walking trails and a 150-acre waterfront park literally at your doorstep, providing endless opportunities for recreation and nature walks. The unit comes with two parking spots (one underground and one surface level) and a storage locker. Plus, you're just minutes from shopping and transit. This is more than just a condo it's a lifestyle! (id:60825)
Royal LePage Frank Real Estate
2 - 26 Hartsfield Drive
Clarington, Ontario
Welcome to 26 Hartsfield Drive in Courtice, Ontario.This charming basement apartment is situated in a beautiful and quiet neighbourhood, offering a peaceful living environment with convenient access to nearby amenities. It is located close to No Frills and Worden Street Public School, and just minutes away from King Street, where you will find a wide selection of restaurants, shops, and shopping centres. The unit is ideal for those who value comfort, privacy, and a serene atmosphere. It is perfectly suited for a young family or a couple who works from home.The apartment is available now with a flexible start date and includes parking for two cars. It features an updated kitchen and bathroom, as well as in-unit laundry for added convenience. Pets are welcome, making it a great option for animal lovers. Please note that utilities are not included in the rent. (id:60825)
Royal LePage Our Neighbourhood Realty
738 Simcoe Street N
Oshawa, Ontario
Don't miss this incredible opportunity to own this turn key property with rental income potential! Perfectly situated in a family-friendly neighbourhood, this well-maintained home features three spacious bedroom plus a full legal 2-bedroom apartment, registered with the city as a two-unit dwelling, ideal for investors, multi-generational families, or homeowners looking to offset mortgage costs. Located just steps from top-rated school, pubic transit at your doorstep, pars and all essential amenities, this home offers unmatched convenience with easy access to Highway 401 and 407. The bright and functional layout includes separate entrances, private laundry for each unit, separate hydro meters, and ample parking for over ten vehicles. Located steps from Lakeridge Health Oshawa and midway between the bustling downtown core and the campus of Ontario Tech University / Durham College, this extra deep lot comes with so much potential! The rear section of the property has been maximized with two additional structures that can be used for vehicle parking or for extra storage. Upgrades includes new electrical and plumbing throughout(2015), upgraded insultation (2015), furnace (2016), A/C (2020), new roof (2016), and new windows, skylights and front door (2015). Whether you're looking to live in one unit and rent the other or add a high-performing asset to your portfolio, this property is ready to deliver. (id:60825)
Royal LePage Our Neighbourhood Realty
30 Thomas Street
Oshawa, Ontario
Fabulous 2-storey home on massive 44 x 135 foot lot. This home has been lovingly cared for and filled with character featuring original hardwood strip flooring, original wood trim and french doors. 3 full bedrooms on the 2nd floor, formal living and dining rooms, upgraded aluminum interlock roof with 50 year warranty to the buyer, furnace and air-conditioner replaced in 2020, high-efficiency hot water on demand, lovely front and rear gardens with additional storage shed and large patio, large carport and extra wide driveway. This home is move in ready. Great commuter location and only minutes to Lakeview park, waterfront trails and the 401. Do not miss this opportunity to get into the market! (id:60825)
RE/MAX Jazz Inc.
126 Park Street
Brock, Ontario
Welcome to 126 Park Street, where exceptional curb appeal meets country serenity in the heart of Cannington. This beautifully landscaped property backs onto open farm fields, offering a rare blend of privacy and pastoral views just steps from town. With Thousands invested in exterior upgrades, the showpiece is a luxurious 30ft x 20ft (approx) covered patio-complete with rough-ins for hydro, gas, and water-perfectly positioned for a future outdoor kitchen and seamless indoor-outdoor living. Inside, the home features a level entry and a bright, open-concept layout anchored by a modern kitchen with Stainless Steel Appliances & quartz countertops, ideal for everyday comfort and entertaining. The main floor offers two spacious bedrooms and a dedicated office that could serve as a third bedroom. Downstairs, the full basement expands your options with a generous rec room (another potential bedroom), a large laundry area, and ample storage. Located within walking distance to McCaskill's Mill Public School and just minutes from the new Brock Community Health Centre, this property is ideal for families, professionals, or downsizers seeking comfort and convenience. Commuting is a breeze with easy access to Port Perry, Uxbridge, Oshawa & GTA. Whether you're hosting under the covered patio or enjoying the peaceful views out back, this must-see home delivers an outstanding lifestyle package.-- (id:60825)
Coldwell Banker - R.m.r. Real Estate
1705 Brock Concession 7
Brock, Ontario
Serene and peaceful location backing to farmland, 3 bedroom , 2 storey, board and batten farmhouse ; updated/refreshed kitchen with apron sink, large walk-in pantry and centre island-open to dining area with wood stove; bright, airy living room with multiple windows; updated wide vinyl plank like flooring through main and second floor of house(except washroom); bedrooms complete with good sized windows and closets; family-sized bath with double sinks & separate tub and shower; basement has freshly painted walls and concrete floor; laundry area with access to back yard. 36' x 40' metal clad workshop on concrete pad for all your toys and hobbies! (id:60825)
RE/MAX All-Stars Realty Inc.
1330 Church Street
Clarington, Ontario
Opportunity for Spacious Bungalow Home AND Development Upside! Option for vacant occupancy OR owner leaseback. Well maintained property in quiet dead end neighborhood. Potential for 5 vacant lots ON TOP of existing home - THREE premium oversize 9000 SQFT lots & TWO 6000 SQFT lots. Ideal property for BRRR or house-flip investment, or for multi-family living arrangement. Home is well constructed though dated - great to add value in finishing basement, in-law suite, and more. Great choice for a 'buy and hold' strategy. Perfect candidate for 'missing middle' and 'infill intensification' development that is highly sought and supported by Municipalities! (id:60825)
Royal LePage Frank Real Estate
15173 Simcoe Street
Scugog, Ontario
An absolute gem in Port Perry! Well maintained and shows a pride in ownership. Stately situated on a corner lot in downtown Port Perry enabling walking distance to Historic Queen Street shopping, Lake Scugog, Palmer Park, schools, churches and medical facilities. Located on the corner of Simcoe and Casimir enables a 2nd paved drive and parking area off Casimir St - loads of parking! Lovingly cared for, this home is perfect for a family, couple, someone starting out, downsizing or being in close proximity to amenities. Hardwood floors, vinyl windows, updated roof shingles, 2025 FA gas furnace and central air; freshly painted basement; updated breaker electrical panel, modern kitchen cabinets all make for convenience and less to make your own. Main floor has an L shaped living and dining area with crown molding and built in corner cabinets - not to mention a gas fireplace for cozy evenings; have your favourite beverage in south facing sunporch and enjoy the sunshine and the world going by! A walk out to a deck and back/side yard is perfect to watch your kids/grand kids; large kitchen with ample cupboard and counter space; 2 piece bath for convenience off the kitchen; the 2nd level has hardwood floors and handy built in cupboards for storage space; primary suite has access to main bath currently set up for assisted tub/shower entrance and modern finishes; a walk out to a balcony from the primary suite allows for star gazing on a clear night; The basement is partially finished with rec room, built in desk, electric fireplace and above grade windows - an extended living area! Adjacent to the rec room is a storage/utility/laundry space leading to a handy workshop space. The double detached garage can fit 2 cars with storage above, electrical available for workshop space; a handy oversized garden shed to keep your garden tools and items from hitting the cars in the garage! Move in, make your own and enjoy Port Perry! (id:60825)
RE/MAX All-Stars Realty Inc.
86 Carveth Crescent
Clarington, Ontario
This home is quietly tucked away on one of the most peaceful streets in the neighbourhood, where the sound of water & the rustle of trees remind you how close you are to the shoreline. It's one of the few homes in The Port without any houses in view behind or beside it - instead, your view stretches over the ravine to Graham Creek & the treetops. From several spots around the property, you can see the marina & Lake Ontario, a constant reminder of the community's lakeside charm. Step out your front door & you're beside the paved Waterfront Trail - perfect for walking, cycling, or a sunset stroll to the Brig Restaurant. Life here feels effortless. Enjoy an active morning outdoors, then return home for a quiet coffee in the sunroom or on the deck, surrounded by birdsong & trees. This detached home welcomes you with warmth & character the moment you walk in. The layout opens up in surprising ways - soaring ceilings, tall windows & spaces that draw your eyes outside to the light & views. Natural sunlight fills the home through the day, giving each room its own mood & rhythm. Whether you're curled up with a book by the fireplace, sharing a meal with friends, or enjoying a peaceful moment in the sunroom, there's a calm that lingers. The tiered decks & fenced yard offer wonderful outdoor living options, each with changing perspectives of sky, trees & water. It's easy to imagine hosting summer dinners under the stars or watching the boats glide across the marina in the distance. When you're ready for a change of pace, everything you need is nearby - local shops, cafs & all the conveniences of Newcastle. Major commuter routes like Highway 401 & 407 are just minutes away, yet when you return home, it feels like you've stepped into another world. At 86 Carveth Crescent, nature & comfort come together effortlessly - a lifestyle rooted in calm, connection & community. Wrap Around Decking with 4 Walk Outs, Landscaped w/ Irrigation System, Interior Access to Garage & so Much More! (id:60825)
Royal Service Real Estate Inc.
159 Mcphail Avenue
Clarington, Ontario
4 year old executive home, walking out on to green space! 4 bedroom, 4 bathroom family home in the Valleyview community in Bowmanville. Walk into the open-concept main floor, designed for modern family living, featuring a striking double-sided fireplace between the large living and dining rooms. The main floor also features a stunning kitchen, connecting you to your deck overlooking green space - perfect for entertaining. On the 2nd level, each bedroom is oversized, with its own ensuite or semi-ensuite, offering comfort and privacy for each family member. The primary bedroom offers a 5pc ensuite and TWO walk-in closets! The fully finished walkout basement adds a large second living space, a versatile sitting room, and a seamless connection to your private yard with no rear neighbours. This home has been enhanced with custom feature walls, designer lighting, ceiling details, and upgraded trim throughout. Enjoy the luxury of a secluded pocket surrounded by nature and trails, while remaining moments from top schools, shopping, and commuter access. Don't miss your chance to make 159 McPhail your own! Book your personal viewing today! (id:60825)
Century 21 United Realty Inc.
18 Armstrong Avenue
Scugog, Ontario
Lakeside Living Just Steps from Lake Scugog!Welcome to this charming 3-bedroom, 2-bath home nestled on a private country lot just one property back from beautiful Lake Scugog. Offering a relaxed lakeside lifestyle, this home features an open-concept kitchen, living, and dining area with stunning solid-surface countertops and sleek appliances. Step out from the living room onto a gorgeous deck with serene lake views perfect for your morning coffee or summer entertaining. The main floor includes two bright bedrooms and a stylish 3-piece bath. The fully finished lower level boasts a spacious, light-filled recreational room with large windows, a cozy fireplace, an additional bedroom, and a full bath ideal for guests or family. A detached single-car garage with hydro adds convenience and storage, while the beautifully landscaped yard offers room to unwind, garden, or gather around a bonfire, with the peaceful call of loons in the background. Whether you're a first-time buyer, retiree, or looking for a great short-term rental opportunity, this versatile home is a perfect fit. Dont miss out your lakeside lifestyle begins here! (id:60825)
Revel Realty Inc.
1842 Douglas Langtree Drive
Oshawa, Ontario
Welcome to this stunning 2-storey brick home, offering over 4,000 sq ft of living space with $200K+ in upgrades and backing onto a serene ravine with no rear neighbours. Built in 2018, this property combines modern luxury with thoughtful upgrades throughout. From the moment you arrive, the upgraded entry makes a statement with front steps leading to an enclosed stone porch with a large front door & tiled floor. The exterior is further elevated by upgraded stone detailing on the front porch and surrounding the garage, adding timeless curb appeal. Inside, the beautifully finished interior showcases countless luxurious upgrades, including hardwood flooring, elegant wainscoting, and detailed wall and ceiling finishes. The main floor boasts a spacious dining room, private office, and a stylish living room complete with a custom feature wall and built-in cabinetry. The upgraded open concept kitchen is a chef's dream with a large centre island, quartz counters, premium appliances, and a breakfast area that walks out to the deck overlooking the ravine. A thoughtfully upgraded laundry room with quartz countertop and built-in storage adds everyday convenience. Pot lights and upgraded doors throughout complete the upscale feel. Upstairs, you'll find four generous bedrooms. The primary suite offers a spa-like 5pc ensuite and walk-in closet, while the 2nd bedroom enjoys a semi-ensuite, and the third and fourth share a convenient Jack & Jill bath. The bright walkout basement is an impressive in-law suite, featuring soaring ceilings, large windows, 2 bedrooms (one with ensuite bathroom), 2 bathrooms, an updated kitchen with quartz counters and stainless steel appliances, and direct access to the backyard. With 6 total bathrooms, a double garage, and every detail carefully updated, this home is move-in ready for families seeking space, function, and luxury. Located close to schools, public transit, amenities, and highway access, it's the perfect blend of convenience and comfort. (id:60825)
Royal LePage Frank Real Estate
394 Centre Street S
Oshawa, Ontario
Rare Opportunity To Own A Solid Income Property In Central Oshawa. Registered As A Sixplex, The Building Is Currently Operating With Five Fully Tenanted Units After Two Suites Were Combined, With Future Potential To Reconfigure Back To Six Units (Buyer To Verify; Subject To Approvals). Set On A Quiet, Established Street With Quick Access To Downtown Amenities, Parks, Transit, The GO, And Hwy 401.Self-Contained Apartments Offer Practical Layouts And Good Natural Light; Common Areas Present Well. Laundry Is Located In The Basement, With Opportunity To Convert To A Coin-Operated System For Additional Income. The Rectangular Lot And Flexible Multi-Residential Zoning Support Long-Term Hold Strategies And Value-Add Plans. Stable In-Place Income With Clear Upside As Suites Turn And Rents Align With Area Averages.Estimated Cap. Rate ~6% Based On Current Income/Expenses; Financial Package, Rent Roll, And Floor Plans Available. Ideal Turnkey Addition To An Existing Portfolio Or A Smart First Multi-Family Step. 48 Hours Notice Required For Showings. Please Respect Residents. Showings By Appointment Only. (id:60825)
Land & Gate Real Estate Inc.
1933 Concession Rd 6 Road
Clarington, Ontario
Welcome to 1933 Concession 6, with just under 15 acres of rolling hills, a bubbling creek, and pastures, complete with a functional barn and lovely century home. Situated within the hamlet residential boundary of Solina, this farm is a unique property in that the options really are endless. This could be a perfect place to raise your family and live off the land in a quiet, eco friendly lifestyle, or a hobby farm with horses, chickens, and more! The farm currently provides sanctuary to many animals in need that have been rehomed from the local community. 2 driveways off Conc 6 allow for flexibility and the location could make for the perfect spot to build custom luxury home(s) suited to the premium developments within the community. Pictures display the beauty but you have to see this property in person to feel the heart. (id:60825)
RE/MAX Impact Realty
7725 Leskard Road N
Clarington, Ontario
Welcome to "CREEKSIDE"! This tranquil oasis of majestic, mature trees, spectacular landscaping and a comforting, quality home beckons your presence. This very efficient home, wrapped in timber frame accents with expansive porches and decking, leads effortlessly to the newly renovated, self-contained, one bedroom dwelling. Further, the masterfully appointed gazebo and entertaining patios that overlook a magical pond surrounded with the mellow, calming sounds of the ever flowing water of "Wilmot Creek" is extraordinary. All this and more are nestled peacefully in private harmony with nature's orchestra of sights and sounds. Thousands of dollars in upgrades have been completed recently including the pleasing new metal roof coverings on all buildings. Words cannot describe the warmth and comfort of this property. "CREEKSIDE" awaits the pleasure of your viewing. Minutes from 407 and 115 highways. SHOW and SELL! (id:60825)
Royal LePage Kawartha Lakes Realty Inc.
519 Kingston Road W
Ajax, Ontario
Welcome to 519 Kingston Rd W, nestled in the heart of Pickering Village. Location, convenience, and charm come together in this beautifully maintained home. Start your day on the front porch as the neighbourhood comes to life. Inside, you're greeted by original hardwood flooring that flows from the warm entryway through the living and dining rooms. The kitchen features granite countertops, a central island, and granite flooring. A bright and cozy sunroom invites you to unwind, or step outside to your deck or one of two patios in the extra-deep, private backyard. There's even a garden shed ready for all your outdoor projects.Upstairs, the grand staircase leads to three bedrooms (one currently set up as a TV room), a spacious 4-piece bath with a soaker tub, and a convenient upper-level kitchenette.The basement offers a generous bedroom, a 2-piece powder room, a large workshop, and a separate storage room.Plus, a bonus! A self-contained flat offers a kitchen, living room, large bedroom with walkout to its own private patio, 3-piece bath, and a cozy loft space, perfect for extended family or guests.Located just minutes from the 401, with regional transit at your doorstep, schools, shopping, and daycare nearby, this home truly has it all. Don't miss your opportunity to make it yours! (id:60825)
Land & Gate Real Estate Inc.
1086 Somerville Street W
Oshawa, Ontario
2/3 Acres. Wooded property available in prime north Oshawa Location, Somerville and Beatrice. Large 1948 Sq ft bungalow in excellent condition. Dual dwelling not registered garage, Front porch, deck breezeway, full basement partially finished and much more. Possibly could be developed into several lots, as Parcel of Tied land, buyer to inform themselves. The seller nor agent make no representations as to any future use of the property. Exceptionally beautiful property with large trees. Mostly fenced, city water, private septic system. Zoning is R 1 A. HOUSE AND ADJACENT LAND MUST BE SOLD TOGETHER. House sits over 200 feet from the street. Under lease at $4200 per month plus utilities. Until June 15 2027 tenants wish to stay. Closing is flexible. (id:60825)
Right At Home Realty
306 - 80 Athol Street E
Oshawa, Ontario
Welcome to this 1 bedroom condo offering newer modern flooring and a bright layout, perfect for comfortable living. Benefit from the convenience of your own private west facing balcony, ensuite laundry, and a large ensuite storage room. Enjoy the tranquility and comfort of this small, peaceful condo community, complete with recent updates. One of these being a brand-new front walkway (almost complete), designed to enhance the buildings curb appeal. Conveniently located within walking distance to shops, restaurants, transit, sports and entertainment venues, and more. Building Amenities include a party room with access to a large outdoor patio & sauna facilities. ** Please note: no dogs permitted. (id:60825)
Century 21 Infinity Realty Inc.
507 - 171 Shanly Street
Scugog, Ontario
Please welcome to market this charming Penthouse condo unit with unobstructed FULL views of Lake Scugog and Downtown waterfront area. 2 bedroom plus separate den. 2 walkouts to large balcony with plenty of seating area to entertain or relax to the gorgeous view. 9 ft ceilings throughout, Primary bedroom has plenty of space and includes both W/I closet and 3pc ensuite. Easy walk to downtown shops, restaurants, waterfront park, marina & public transit nearby. Open concept floor plan & ready for your finishing touches. Water views from both bedrooms & living room. Hardwood flooring in all rooms except primary, Ensuite laundry room with built in storage racks. Location, Location, Location! Building amenities include guest suite, exercise room and party room. BBQ allowed but only direct gas hook up. (id:60825)
Coldwell Banker 2m Realty
45 Marcel Brunelle Drive
Whitby, Ontario
Immediately Occupancy! Separated Entrance Basement Apartment With 1 Bedroom, 1 Kitchen, 1 3-PC Bathroom, Living Area, And Independent Laundry Set! 1 Parking Spot Included. (id:60825)
Century 21 Infinity Realty Inc.
Lower - 334 Stevenson Road N
Oshawa, Ontario
This beautifully renovated 2-bedroom, 1-bathroom lower-level unit offers modern comfort and convenience in a prime Oshawa location. Freshly painted throughout, this bright and inviting unit features large windows that fill the living space with natural light. Enjoy the ease of having your own private laundry (not shared with the upper unit), and take advantage of two parking spaces included with the unit. You'll also have shared access to the backyard, ideal for enjoying the outdoors during warmer months. Located close to shopping, schools, parks, restaurants, public transit, and all major amenities, this unit offers both comfort and convenience for everyday living. (id:60825)
Century 21 United Realty Inc.
412 - 70 Shipway Avenue
Clarington, Ontario
Open concept unit on the top floor overlooking lake Ontario off of double balcony. 2019 built condo right on the lake. 2 bedrooms and 2 full bathrooms, spacious living and dining combined, ensuite laundry and 1 underground parking spot. Prime location, close to walking trails, waterfront, parks, shopping and transit. (id:60825)
RE/MAX Jazz Inc.
Upper - 306 King Street W
Oshawa, Ontario
Huge! 5 Bedroom - 2 Level Newly Fully Renovated Apartment! Fantastic Central Oshawa King St West Commercial Area Location. Includes Rooftop Patio. Rare and Unique Large Space for Family Or Friends or Home/Office Business Use, Steps to Oshawa Center and All Amenities. (id:60825)
Tfg Realty Ltd.


