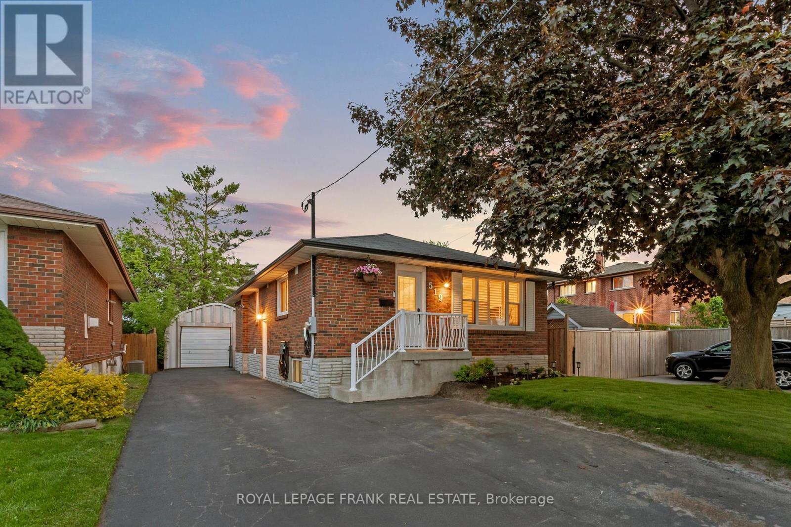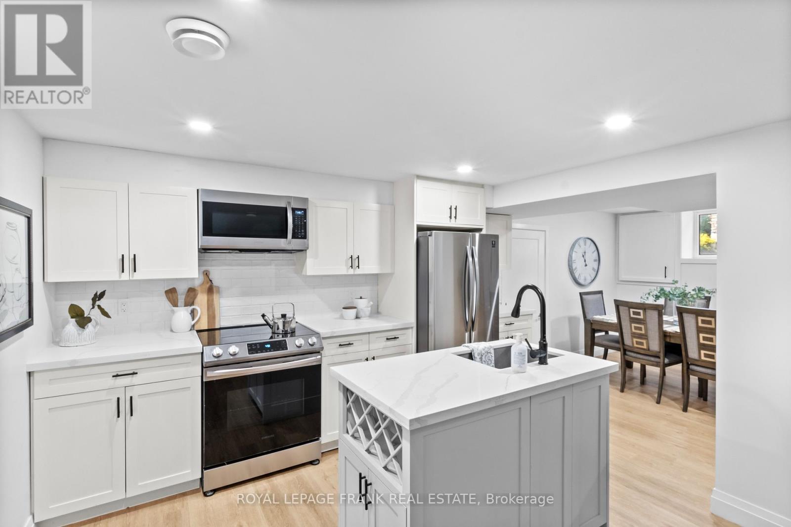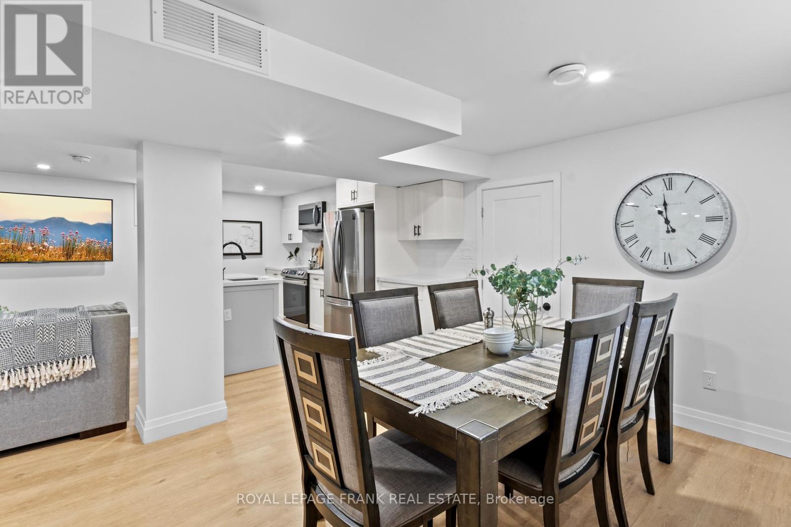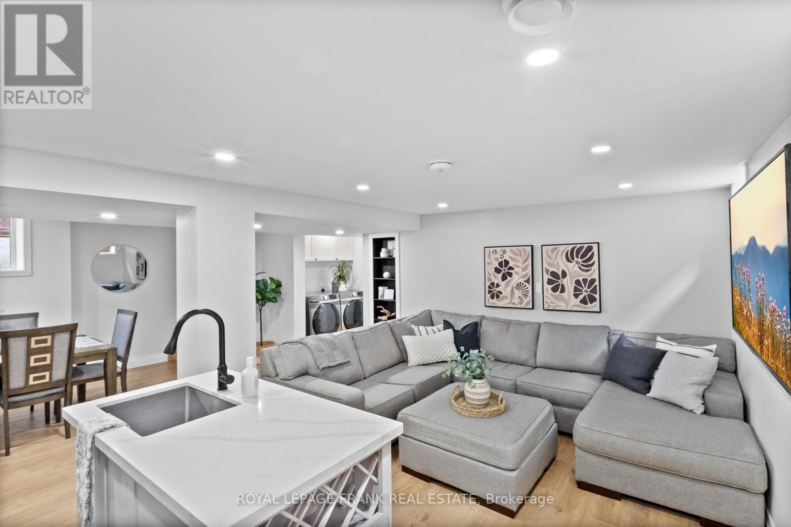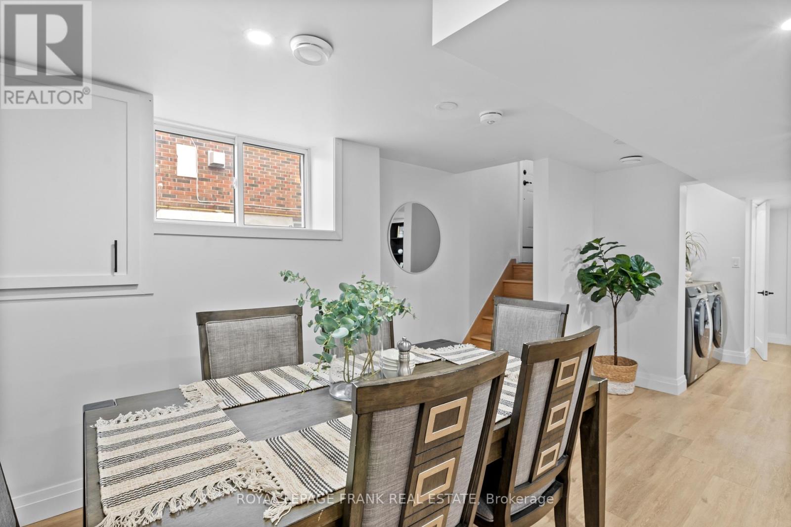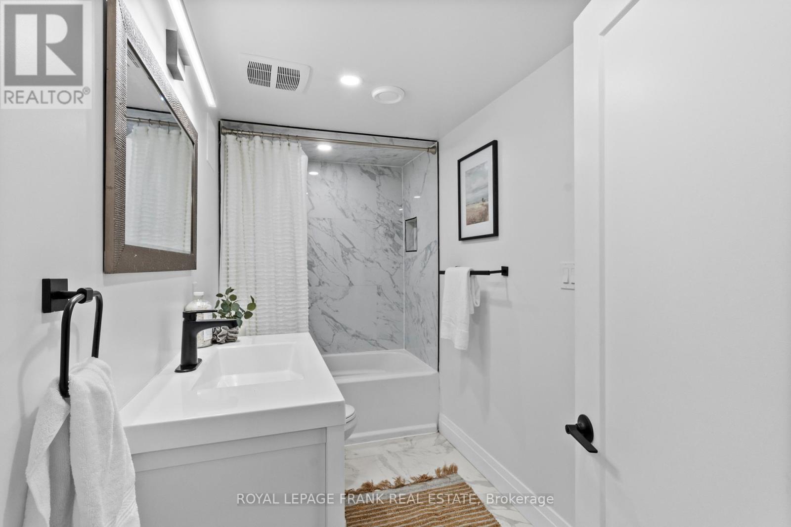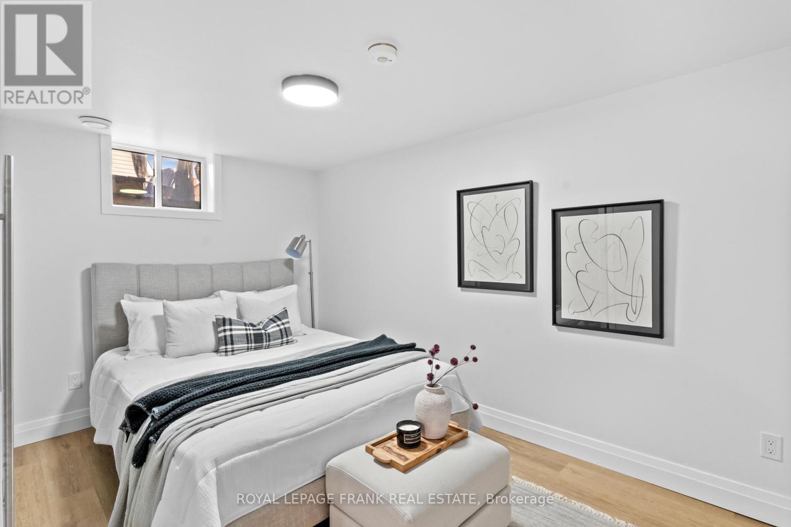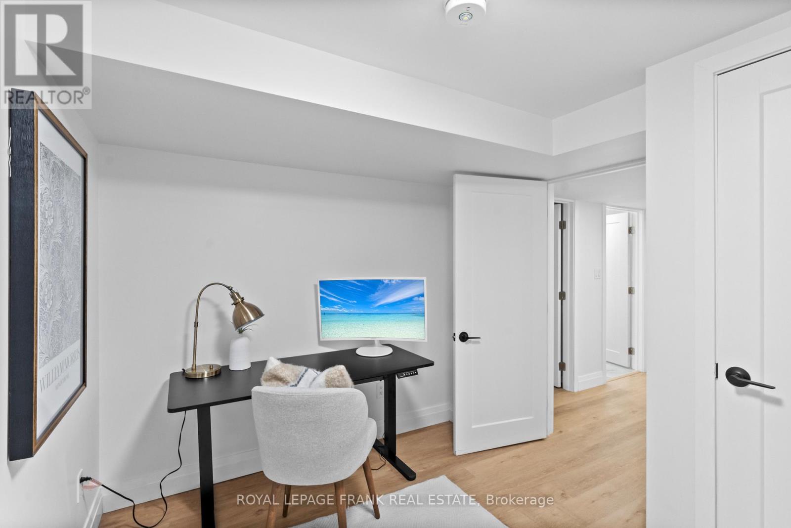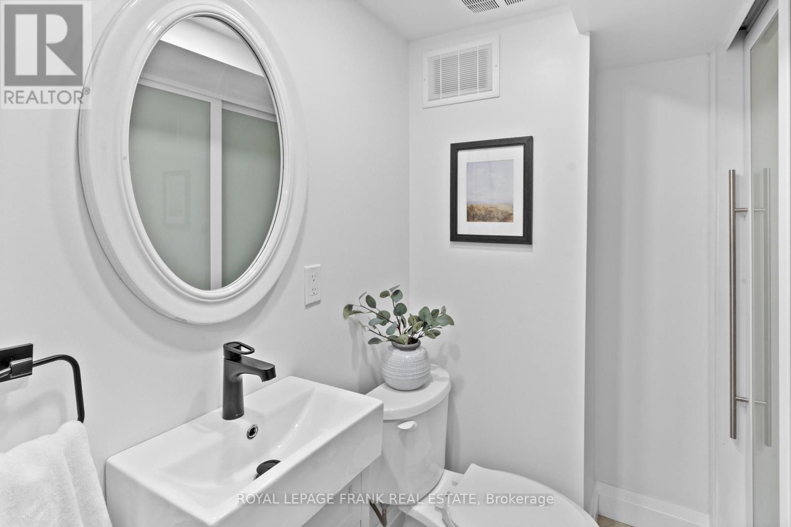Lower - 519 Lowell Avenue Oshawa, Ontario L1J 2X6
$1,800 Monthly
This Stunning Apartment is the Lower Level of a Legal Two Unit Home Located at the Oshawa / Whitby border, Steps to Transit, Shopping, Restaurants & Minutes to the 401! Thoughtfully Designed by a Condo Designer to Maximize the Functionality of the Space, this Unit was Fully Renovated in 2020, and Features Two Bedrooms & Two Bathrooms, with an Open Concept Living / Dining / Kitchen. Modern Kitchen with Stainless Steel Appliances & Quartz Countertops; Large Living Space with Dimmable Lights; Great Space for Dining Table & Chairs or Could be Used for a Desk/Office Nook; Nice & Bright with a Large Egress Window; Gorgeous 4pc Spa-Like Bathroom, Plus a Bonus 2pc Bathroom! Primary Bedroom has an Oversized Closet with Frosted Glass Doors & Interior Lighting; 2nd Bedroom could be Used as a Bedroom or Office / Den and Also Features a Large Closet with Frosted Glass Doors & Interior Lighting. Every Inch has been Designed to be Beautiful & Functional with Lots of Storage. Ensuite Laundry with Storage Cupboards. All Appliances 2021. One Parking Space Included. (id:60825)
Property Details
| MLS® Number | E12512570 |
| Property Type | Single Family |
| Neigbourhood | Vanier |
| Community Name | McLaughlin |
| Amenities Near By | Public Transit |
| Features | Carpet Free |
| Parking Space Total | 1 |
Building
| Bathroom Total | 2 |
| Bedrooms Above Ground | 2 |
| Bedrooms Total | 2 |
| Appliances | Water Heater, All |
| Architectural Style | Bungalow |
| Basement Features | Apartment In Basement |
| Basement Type | N/a |
| Construction Style Attachment | Detached |
| Cooling Type | Central Air Conditioning |
| Exterior Finish | Brick |
| Foundation Type | Unknown |
| Half Bath Total | 1 |
| Heating Fuel | Natural Gas |
| Heating Type | Forced Air |
| Stories Total | 1 |
| Size Interior | 700 - 1,100 Ft2 |
| Type | House |
| Utility Water | Municipal Water |
Parking
| No Garage |
Land
| Acreage | No |
| Land Amenities | Public Transit |
| Sewer | Sanitary Sewer |
Rooms
| Level | Type | Length | Width | Dimensions |
|---|---|---|---|---|
| Lower Level | Living Room | 3.75 m | 3.11 m | 3.75 m x 3.11 m |
| Lower Level | Dining Room | 3.47 m | 5.64 m | 3.47 m x 5.64 m |
| Lower Level | Kitchen | 3.75 m | 2.53 m | 3.75 m x 2.53 m |
| Lower Level | Primary Bedroom | 3.47 m | 4.33 m | 3.47 m x 4.33 m |
| Lower Level | Bedroom 2 | 2.78 m | 3.05 m | 2.78 m x 3.05 m |
https://www.realtor.ca/real-estate/29070367/lower-519-lowell-avenue-oshawa-mclaughlin-mclaughlin
Contact Us
Contact us for more information

Cheryl Seal
Salesperson
cherylseal.com/
@cherylsealroyallepagefrankrealestate/
200 Dundas Street East
Whitby, Ontario L1N 2H8
(905) 666-1333
(905) 430-3842
www.royallepagefrank.com/


