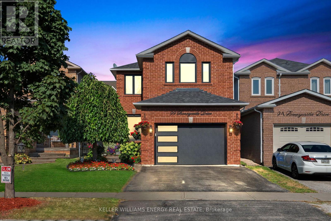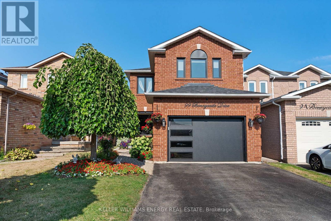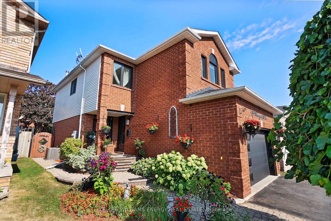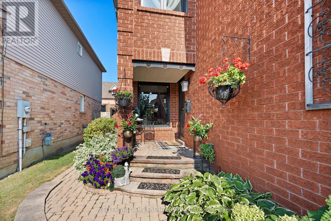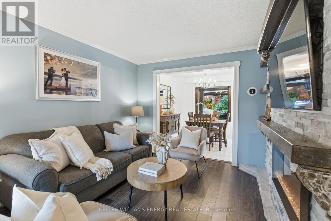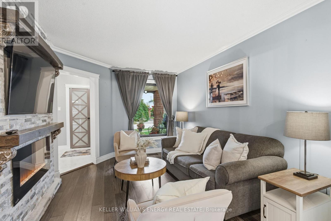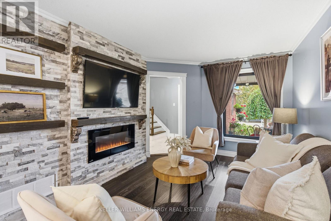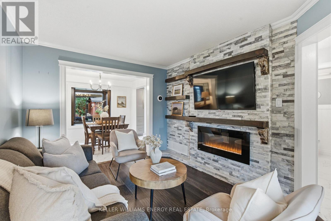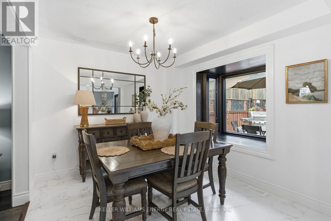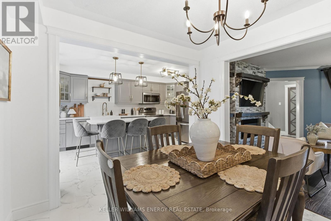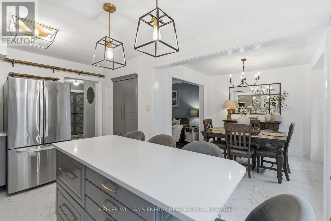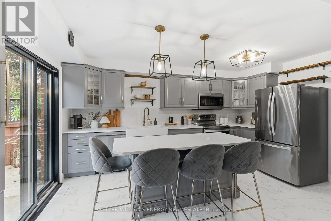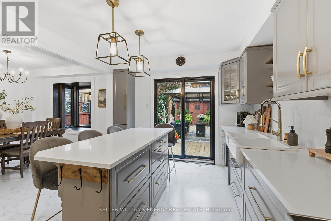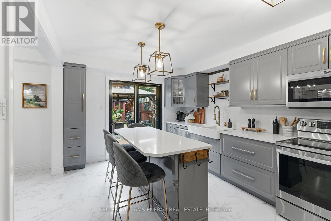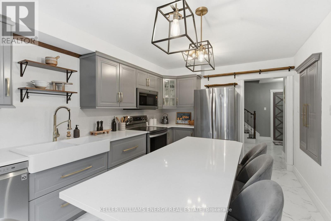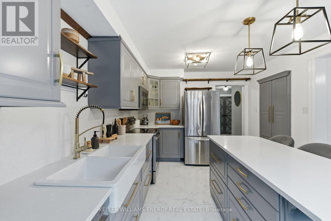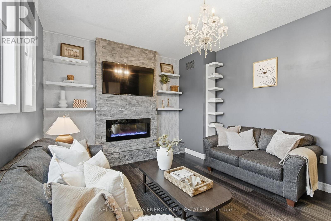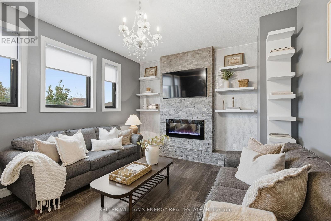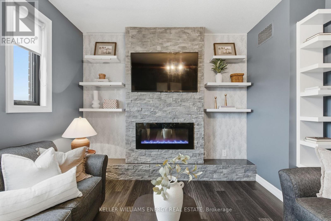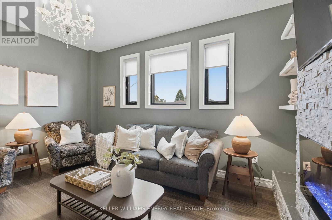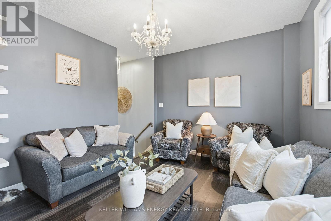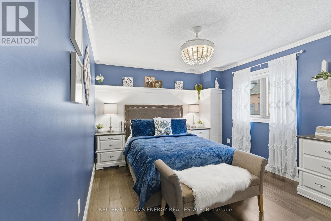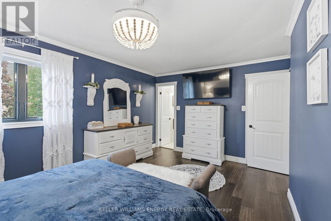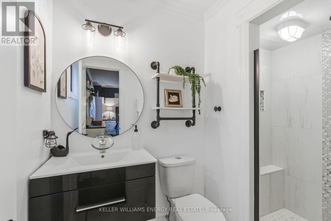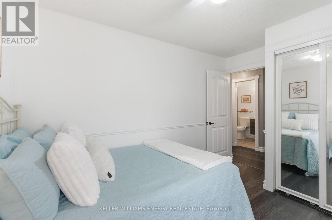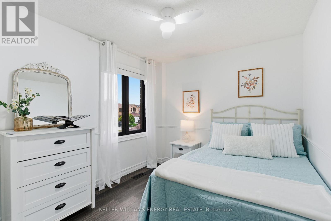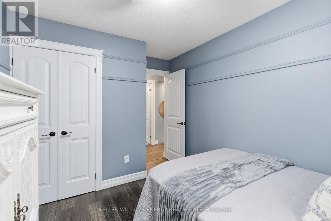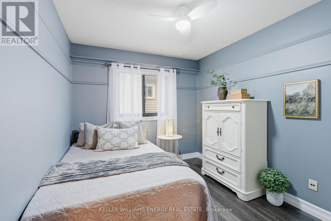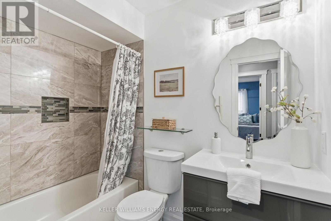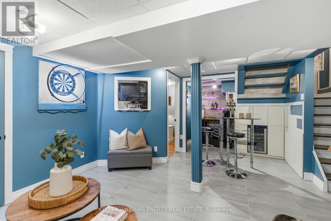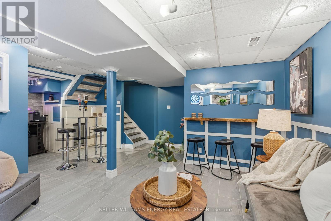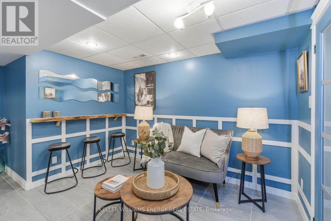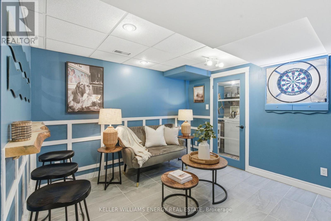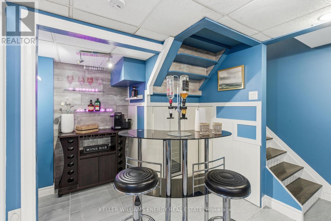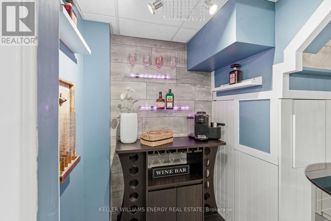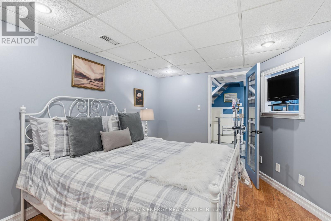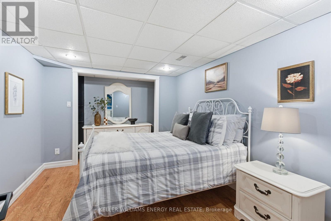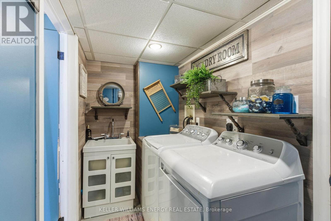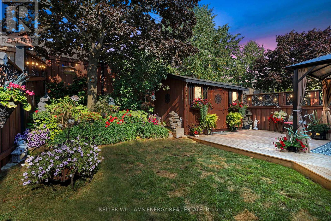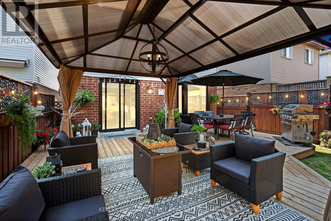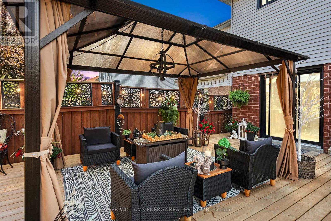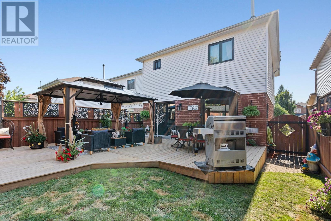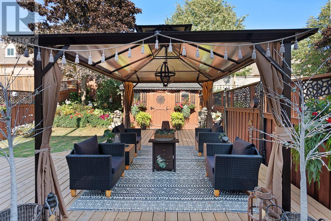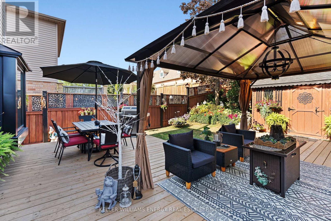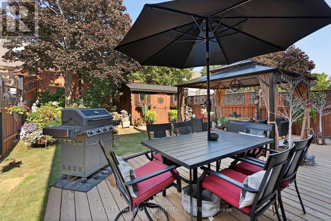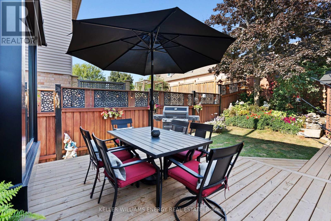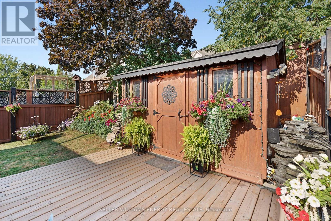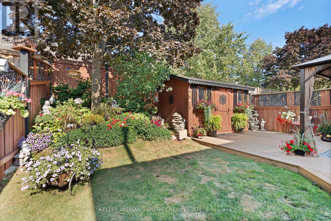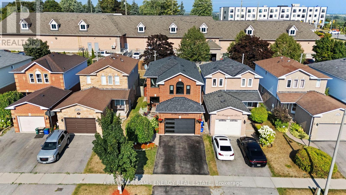99 Bonnycastle Drive Clarington, Ontario L1C 4S9
$699,000
Welcome to this beautifully maintained 3+1 bedroom, 3-bathroom home in one of Bowmanville's most sought-after neighbourhoods. From its fantastic curb appeal to its thoughtfully designed interior, this home truly impresses inside and out. Step inside to find a bright living room filled with natural light, flowing seamlessly into a spacious dining area - perfect for family meals and entertaining guests. The dream kitchen features updated cabinetry, stylish flooring, and gleaming quartz countertops and a stunning island, offering both beauty and functionality. A sliding glass door leads to your backyard oasis, complete with a large deck and inviting gazebo - a perfect space for outdoor dining or quiet relaxation. The in-between level family room is a true showstopper, boasting a custom stone accent wall and cozy fireplace, creating the ideal spot for gatherings or movie nights. Upstairs, you'll find three tastefully upgraded bedrooms, including a stunning primary suite with a walk-in closet and 3-piece ensuite. The finished basement adds even more versatility, featuring a comfortable rec room, additional bedroom, and ample storage space - perfect for guests, a home office, or an in-law setup. This home combines style, comfort, and practicality, all in a prime Bowmanville location close to schools, parks, shopping, transit and the future GO Train Station. Extras: Windows (2018), Roof (2019), Doors (2024). ** This is a linked property.** (id:60825)
Open House
This property has open houses!
12:00 pm
Ends at:2:00 pm
Property Details
| MLS® Number | E12478239 |
| Property Type | Single Family |
| Community Name | Bowmanville |
| Equipment Type | Air Conditioner, Water Heater, Furnace |
| Parking Space Total | 4 |
| Rental Equipment Type | Air Conditioner, Water Heater, Furnace |
Building
| Bathroom Total | 3 |
| Bedrooms Above Ground | 3 |
| Bedrooms Below Ground | 1 |
| Bedrooms Total | 4 |
| Basement Development | Finished |
| Basement Type | N/a (finished) |
| Construction Style Attachment | Detached |
| Cooling Type | Central Air Conditioning |
| Exterior Finish | Brick, Vinyl Siding |
| Fireplace Present | Yes |
| Fireplace Total | 2 |
| Flooring Type | Vinyl |
| Foundation Type | Unknown |
| Half Bath Total | 1 |
| Heating Fuel | Natural Gas |
| Heating Type | Forced Air |
| Stories Total | 2 |
| Size Interior | 1,500 - 2,000 Ft2 |
| Type | House |
| Utility Water | Municipal Water |
Parking
| Attached Garage | |
| Garage |
Land
| Acreage | No |
| Sewer | Sanitary Sewer |
| Size Depth | 110 Ft ,10 In |
| Size Frontage | 29 Ft ,7 In |
| Size Irregular | 29.6 X 110.9 Ft |
| Size Total Text | 29.6 X 110.9 Ft |
Rooms
| Level | Type | Length | Width | Dimensions |
|---|---|---|---|---|
| Second Level | Primary Bedroom | 5.05 m | 3.4 m | 5.05 m x 3.4 m |
| Second Level | Bedroom 2 | 2.98 m | 2.74 m | 2.98 m x 2.74 m |
| Second Level | Bedroom 3 | 3.74 m | 2.8 m | 3.74 m x 2.8 m |
| Basement | Recreational, Games Room | 4.81 m | 3.35 m | 4.81 m x 3.35 m |
| Basement | Bedroom 4 | 3.65 m | 3.04 m | 3.65 m x 3.04 m |
| Main Level | Kitchen | 4.72 m | 3.04 m | 4.72 m x 3.04 m |
| Main Level | Living Room | 3.96 m | 3.04 m | 3.96 m x 3.04 m |
| Main Level | Dining Room | 3.04 m | 2.89 m | 3.04 m x 2.89 m |
| In Between | Family Room | 4.63 m | 3.82 m | 4.63 m x 3.82 m |
https://www.realtor.ca/real-estate/29023902/99-bonnycastle-drive-clarington-bowmanville-bowmanville
Contact Us
Contact us for more information

Nick Moretti
Salesperson
www.morettirealestate.ca/
www.instagram.com/morettirealestate/?hl=en
www.facebook.com/MorettiRealEstate
285 Taunton Road East Unit: 1
Oshawa, Ontario L1G 3V2
(905) 723-5944
(905) 576-2253
www.kellerwilliamsenergy.ca/


