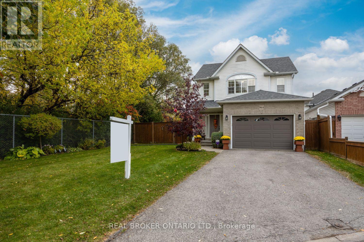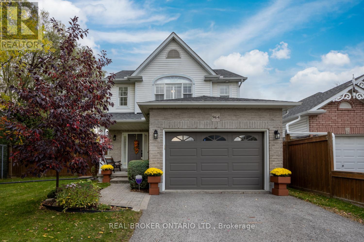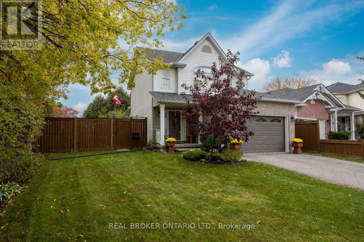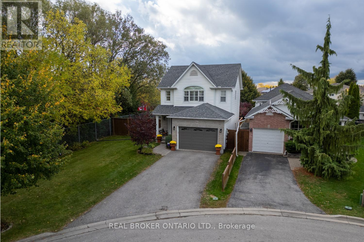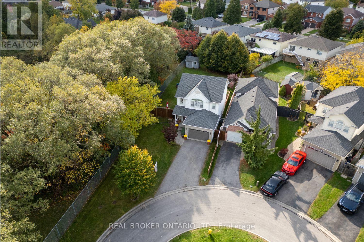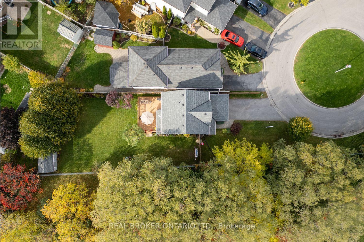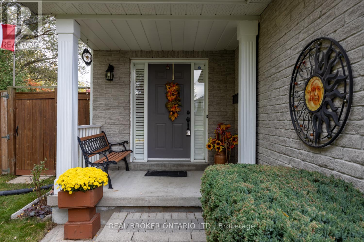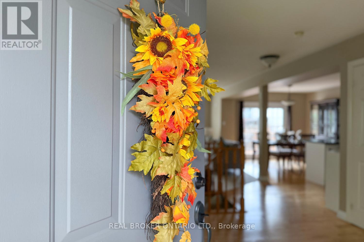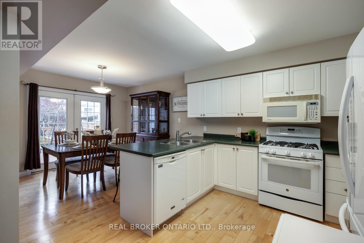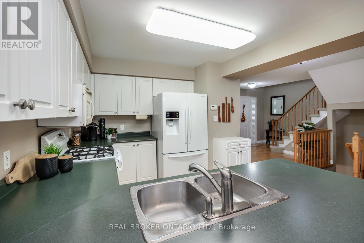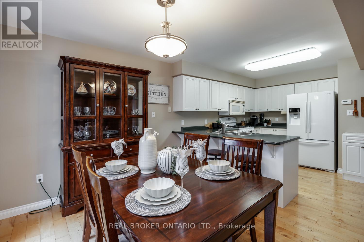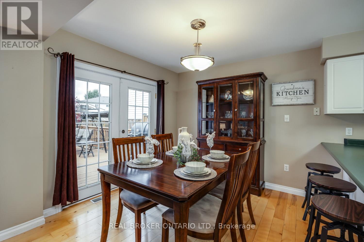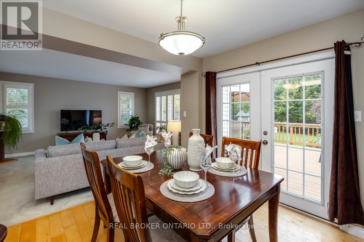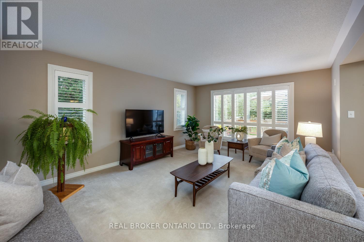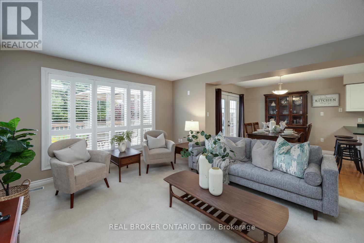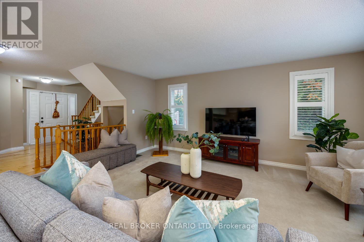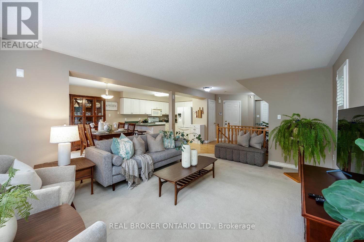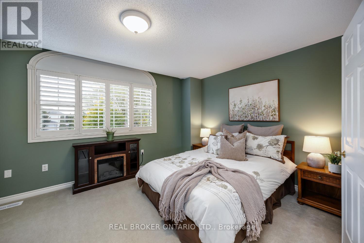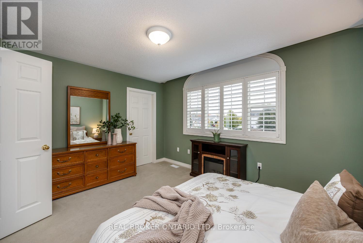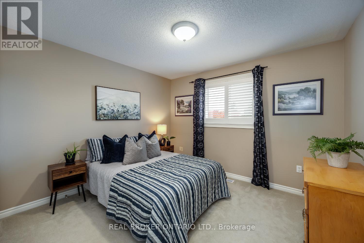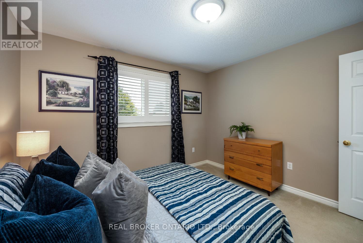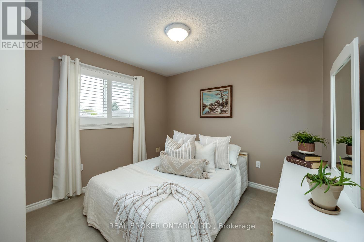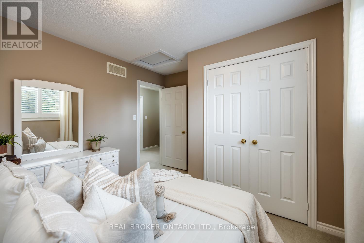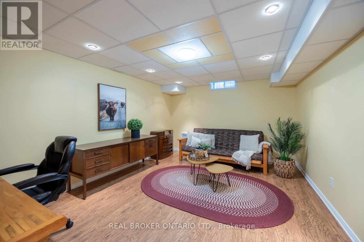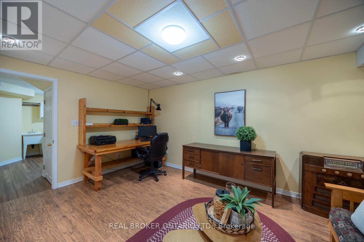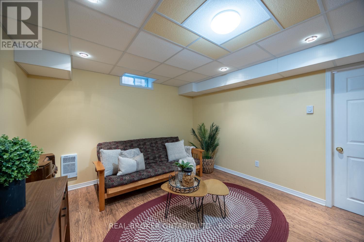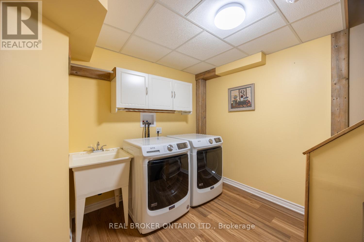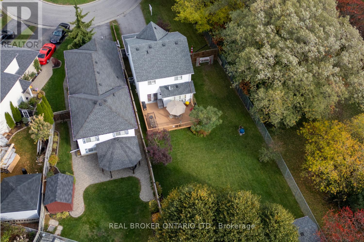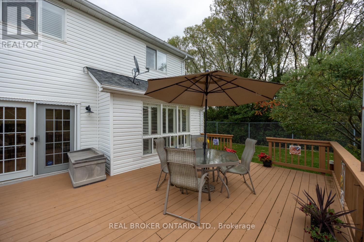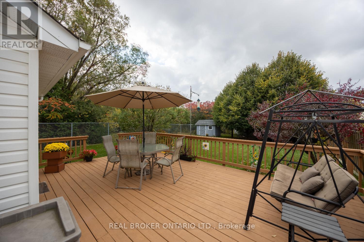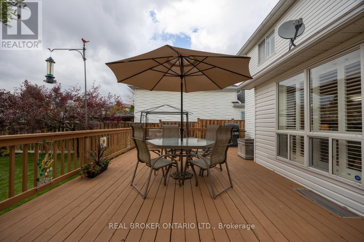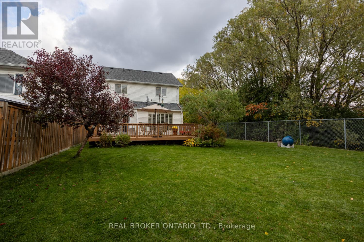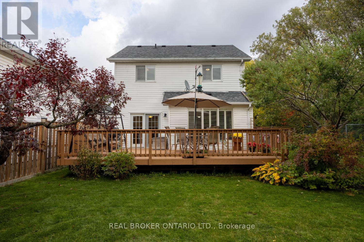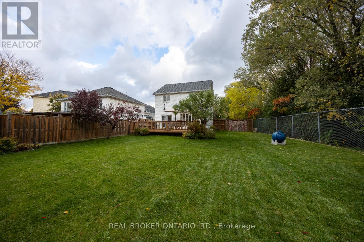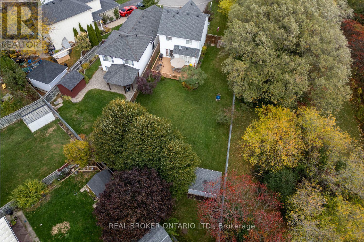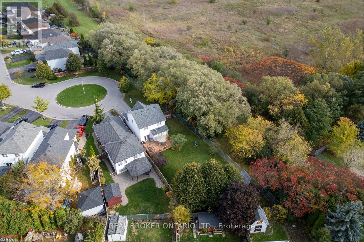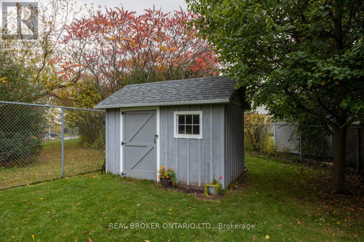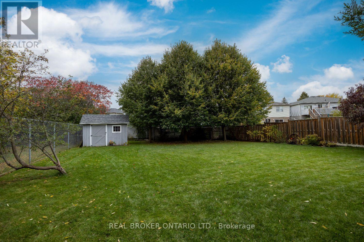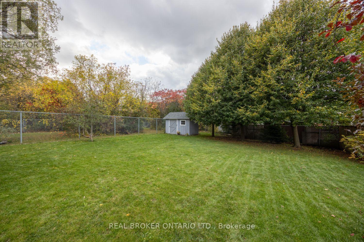964 Grandlea Court Oshawa, Ontario L1K 2N1
$769,900
Welcome to this beautifully maintained, 3-bedroom home on a court location, with a stunning, private, and deep, fully fenced lot. Enjoy peaceful mornings or summer evenings on the large deck, offering tranquil views and the ideal space for entertaining or relaxing. A convenient shed provides extra storage for all your outdoor essentials.The property features a covered front porch and no sidewalk which means no extra shovelling required and with parking for up to four cars in the driveway. Step inside to a spacious foyer with a closet that opens to a warm and inviting main floor. The kitchen boasts hardwood flooring, a convenient breakfast bar, and a lovely view of the dining area, which also features hardwood floors and a walk-out to the deck. The bright and airy living room is highlighted by large windows with California shutters, filling the space with natural light. Upstairs, you'll find three good-sized bedrooms, each offering ample closet space. The finished basement provides additional living space with a cozy rec room, a 3-piece bath, laundry area, and plenty of storage.This home truly combines comfort, functionality, and privacy-perfect for families or anyone seeking a peaceful retreat close to everyday conveniences. (id:60825)
Open House
This property has open houses!
2:00 pm
Ends at:4:00 pm
Property Details
| MLS® Number | E12478313 |
| Property Type | Single Family |
| Neigbourhood | Pinecrest |
| Community Name | Pinecrest |
| Equipment Type | Water Heater, Water Heater - Tankless |
| Features | Irregular Lot Size |
| Parking Space Total | 5 |
| Rental Equipment Type | Water Heater, Water Heater - Tankless |
Building
| Bathroom Total | 2 |
| Bedrooms Above Ground | 3 |
| Bedrooms Total | 3 |
| Appliances | Central Vacuum, Dishwasher, Dryer, Microwave, Range, Washer, Refrigerator |
| Basement Development | Finished |
| Basement Type | N/a (finished) |
| Construction Style Attachment | Detached |
| Cooling Type | Central Air Conditioning |
| Exterior Finish | Brick, Vinyl Siding |
| Flooring Type | Hardwood, Carpeted, Laminate |
| Foundation Type | Unknown |
| Heating Fuel | Natural Gas |
| Heating Type | Forced Air |
| Stories Total | 2 |
| Size Interior | 1,100 - 1,500 Ft2 |
| Type | House |
| Utility Water | Municipal Water |
Parking
| Attached Garage | |
| Garage |
Land
| Acreage | No |
| Sewer | Sanitary Sewer |
| Size Depth | 141 Ft ,8 In |
| Size Frontage | 50 Ft ,7 In |
| Size Irregular | 50.6 X 141.7 Ft |
| Size Total Text | 50.6 X 141.7 Ft |
Rooms
| Level | Type | Length | Width | Dimensions |
|---|---|---|---|---|
| Second Level | Primary Bedroom | 4.4 m | 3.5 m | 4.4 m x 3.5 m |
| Second Level | Bedroom 2 | 3.6 m | 3.2 m | 3.6 m x 3.2 m |
| Second Level | Bedroom 3 | 3.5 m | 3.2 m | 3.5 m x 3.2 m |
| Basement | Recreational, Games Room | 4.9 m | 3.5 m | 4.9 m x 3.5 m |
| Basement | Laundry Room | 3.6 m | 2.9 m | 3.6 m x 2.9 m |
| Main Level | Kitchen | 3.51 m | 3.1 m | 3.51 m x 3.1 m |
| Main Level | Dining Room | 3.1 m | 2.85 m | 3.1 m x 2.85 m |
| Main Level | Living Room | 5.12 m | 3.97 m | 5.12 m x 3.97 m |
https://www.realtor.ca/real-estate/29024179/964-grandlea-court-oshawa-pinecrest-pinecrest
Contact Us
Contact us for more information

Marlene Boyle
Broker
(905) 926-5554
www.marleneboyle.com/
www.facebook.com/marleneboylerealtor
twitter.com/marleneboyle
www.linkedin.com/in/marleneboyle
113 King Street East Unit 2
Bowmanville, Ontario L1C 1N4
(888) 311-1172
www.joinreal.com/


