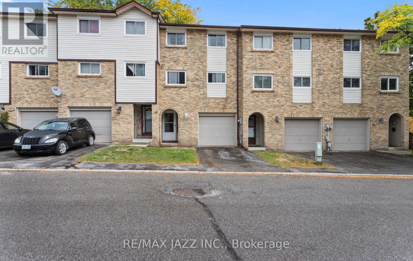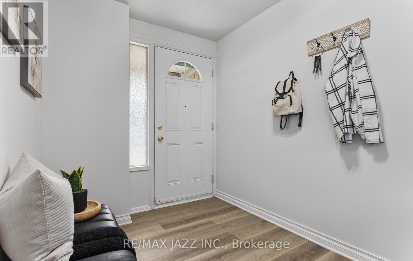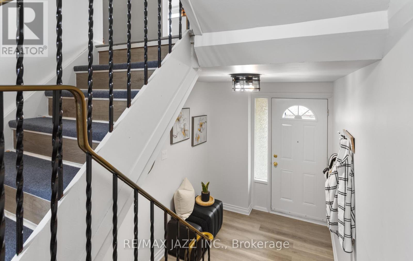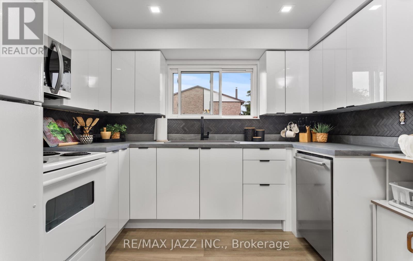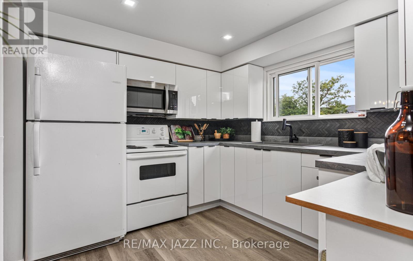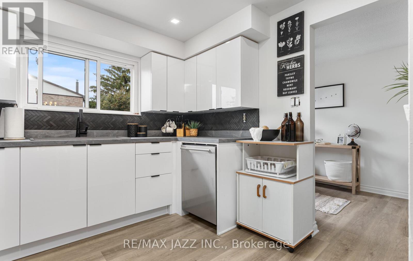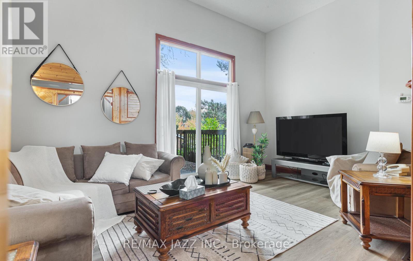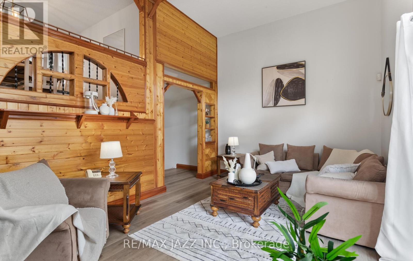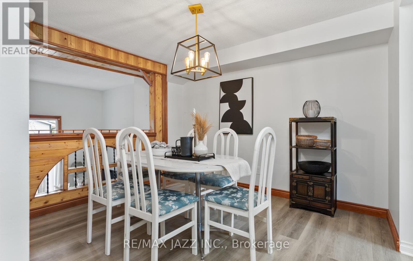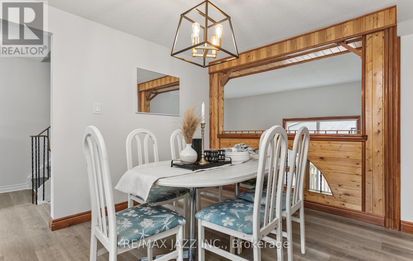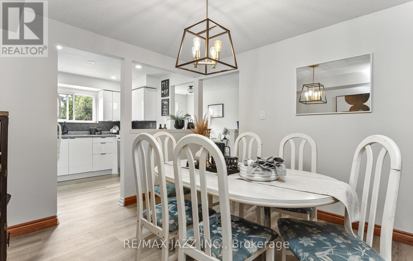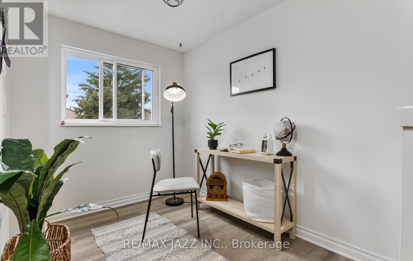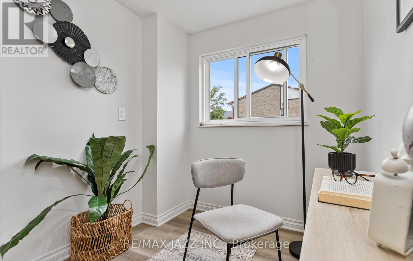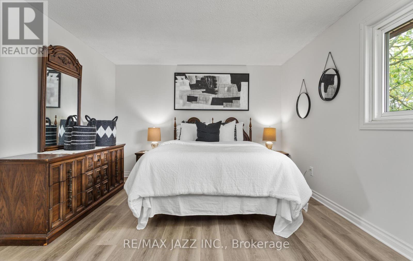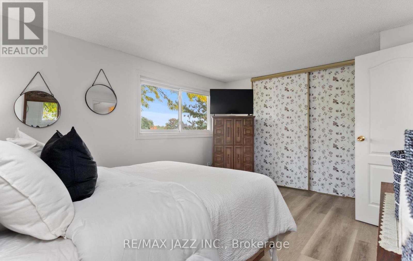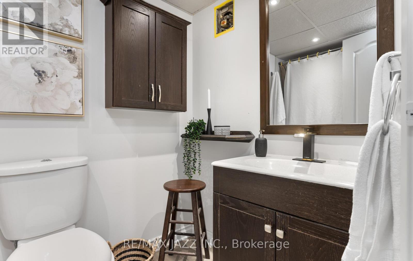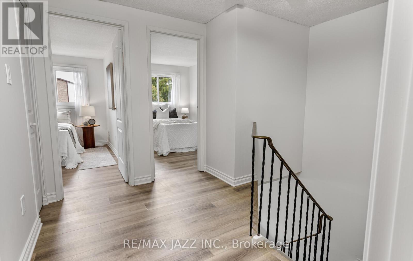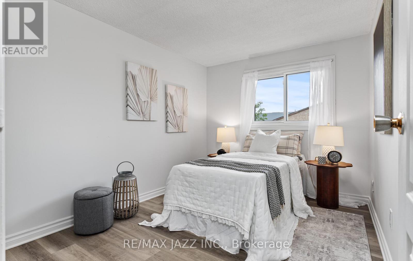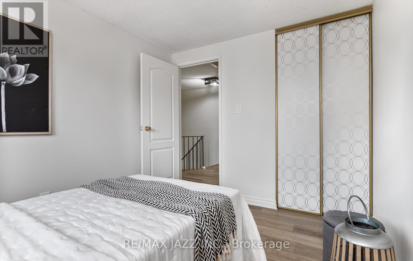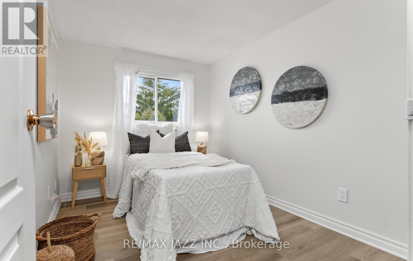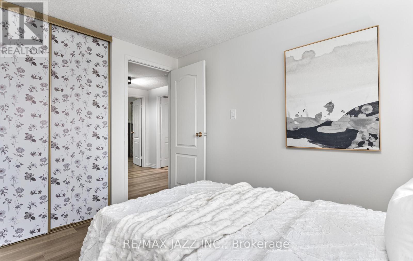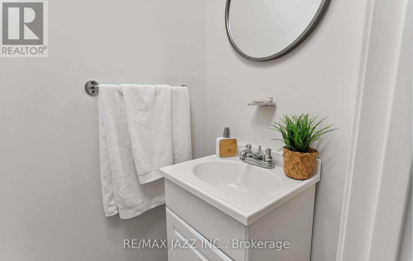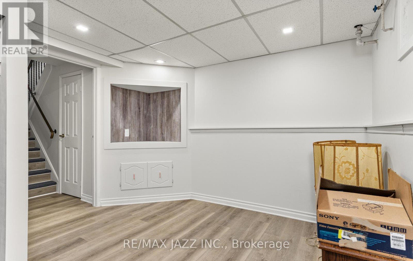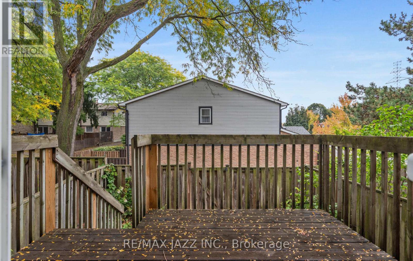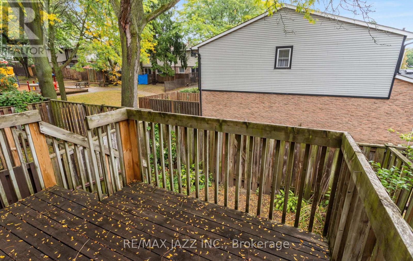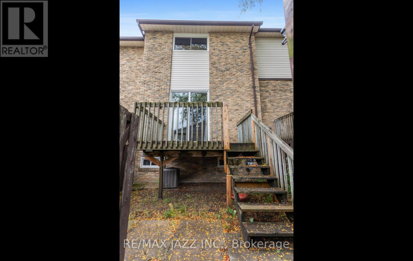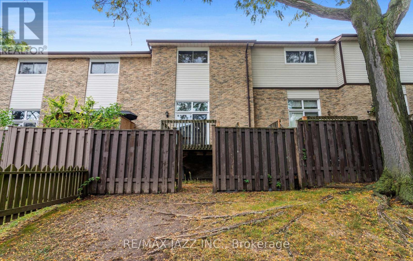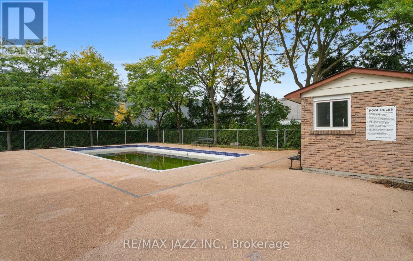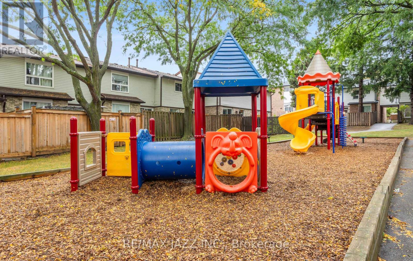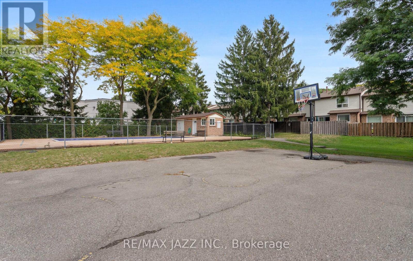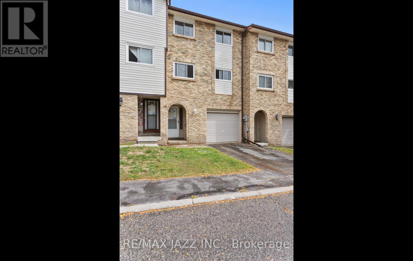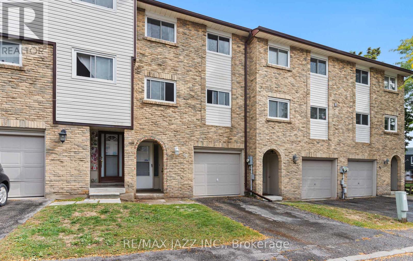95 - 1330 Trowbridge Drive Oshawa, Ontario L1G 7L1
$575,000Maintenance, Common Area Maintenance, Insurance, Water, Parking
$487.97 Monthly
Maintenance, Common Area Maintenance, Insurance, Water, Parking
$487.97 MonthlyOpportunity Knocks! Stunning 3 bedrooms 2 bathrooms town. Renovated from top to bottom with finishes above all standards. The large, bright and inviting living & dining areas feature large windows allowing tons of natural light in, extra space and functionality. Eat-In kitchen with upgraded kitchen cabinets, pantry, countertops, backsplash & appliances. The very spacious primary bedroom features a wall-to-wall closet & a large window. The additional 2 bedrooms feature double closets and large windows. Renovated bathrooms. The Finished lower level with above grade windows offers high ceilings, storage closet & built-in shelves. Enjoy the convenience of a true single size garage and a private driveway. This beautiful home also offers a private deck in the backyard, perfect for relaxing or entertaining outdoors. Additionally, there is a swimming pool, perfect for enjoying the summer months, a private park/playground & basketball court along with ample visitor parking. This property is a great blend of comfort, style and functionality. conveniently located in a highly desirable and private neighbourhood close to schools, shopping, parks, highway, entertainment and so much more. Some recent upgrades/features include: flooring, staircase, bathrooms, kitchen, lighting throughout, appliances, baseboards and trim, recently painted, new electrical panel and the list goes on and on. No expense or detail was spared. A must-see. (id:60825)
Property Details
| MLS® Number | E12466555 |
| Property Type | Single Family |
| Neigbourhood | Centennial |
| Community Name | Centennial |
| Amenities Near By | Hospital, Park, Public Transit, Schools |
| Community Features | Pet Restrictions, School Bus |
| Equipment Type | Water Heater |
| Features | Flat Site, Level, Carpet Free |
| Parking Space Total | 2 |
| Pool Type | Outdoor Pool |
| Rental Equipment Type | Water Heater |
| Structure | Deck |
Building
| Bathroom Total | 2 |
| Bedrooms Above Ground | 3 |
| Bedrooms Total | 3 |
| Amenities | Visitor Parking |
| Appliances | Water Heater, Dishwasher, Dryer, Stove, Washer, Window Coverings, Refrigerator |
| Basement Development | Finished |
| Basement Type | N/a (finished) |
| Cooling Type | Central Air Conditioning |
| Exterior Finish | Brick |
| Foundation Type | Concrete |
| Half Bath Total | 1 |
| Heating Fuel | Natural Gas |
| Heating Type | Forced Air |
| Stories Total | 3 |
| Size Interior | 1,000 - 1,199 Ft2 |
| Type | Row / Townhouse |
Parking
| Garage |
Land
| Acreage | No |
| Fence Type | Fenced Yard |
| Land Amenities | Hospital, Park, Public Transit, Schools |
Rooms
| Level | Type | Length | Width | Dimensions |
|---|---|---|---|---|
| Lower Level | Recreational, Games Room | 3.91 m | 3.35 m | 3.91 m x 3.35 m |
| Main Level | Kitchen | 3.65 m | 2.8 m | 3.65 m x 2.8 m |
| Main Level | Eating Area | 2.85 m | 2.85 m | 2.85 m x 2.85 m |
| Main Level | Dining Room | 3.3 m | 3.25 m | 3.3 m x 3.25 m |
| Upper Level | Primary Bedroom | 4.95 m | 3.45 m | 4.95 m x 3.45 m |
| Upper Level | Bedroom 2 | 3.35 m | 2.72 m | 3.35 m x 2.72 m |
| Upper Level | Bedroom 3 | 3.35 m | 2.54 m | 3.35 m x 2.54 m |
| In Between | Family Room | 5.3 m | 3.43 m | 5.3 m x 3.43 m |
https://www.realtor.ca/real-estate/28998307/95-1330-trowbridge-drive-oshawa-centennial-centennial
Contact Us
Contact us for more information

Emilio Sanchez Coronado
Salesperson
www.soldbyemilio.com/
www.facebook.com/emilio.s.coronado.1
twitter.com/escoronado
193 King Street East
Oshawa, Ontario L1H 1C2
(905) 728-1600
(905) 436-1745
www.remaxjazz.com


