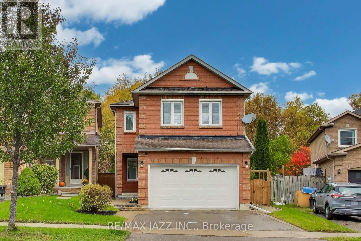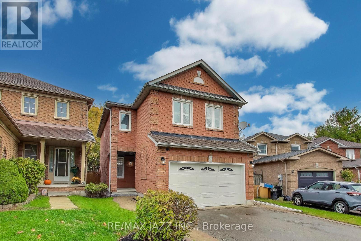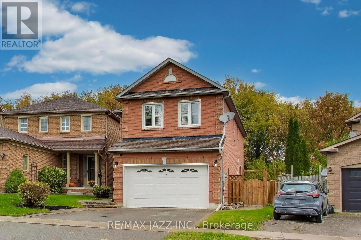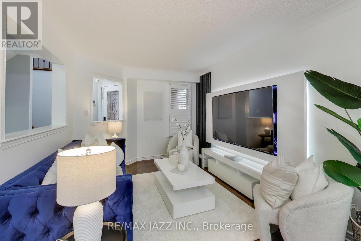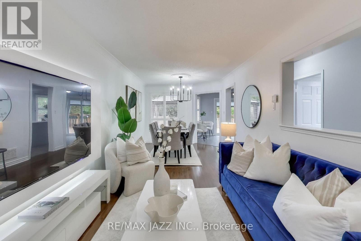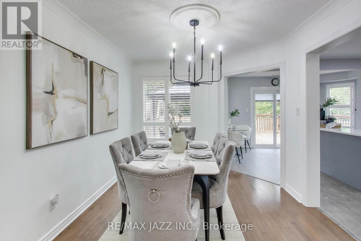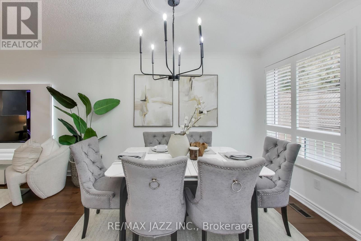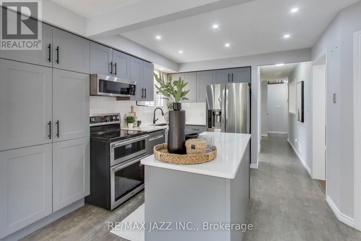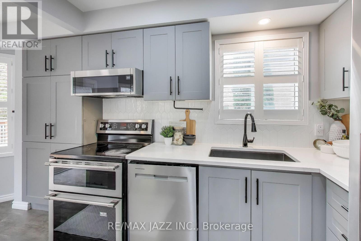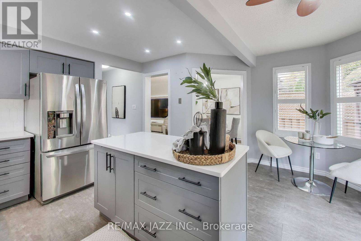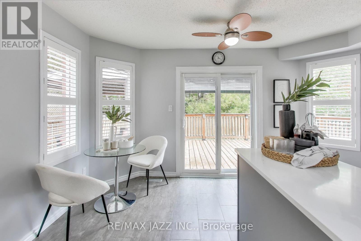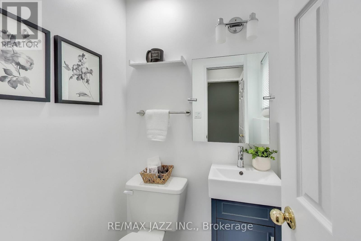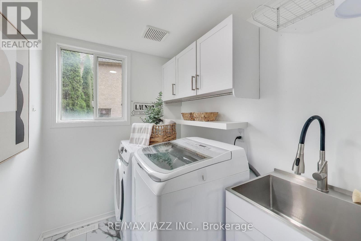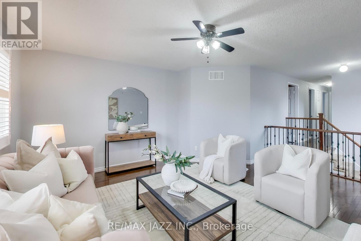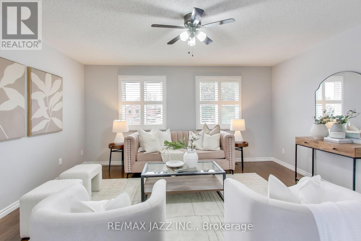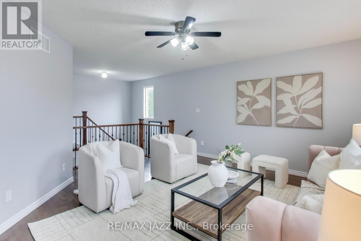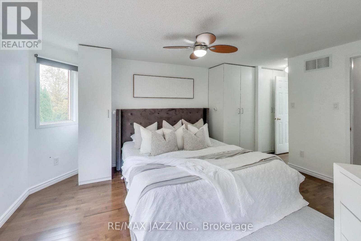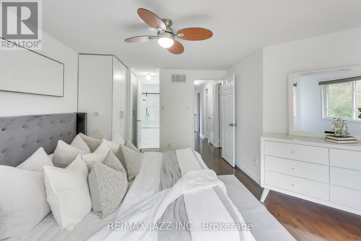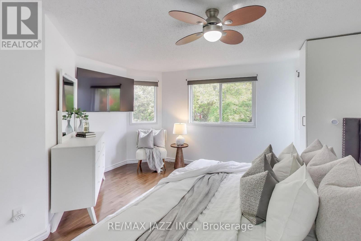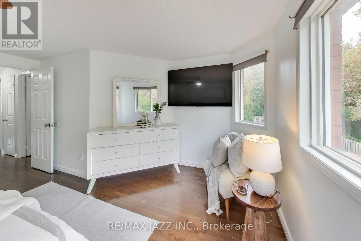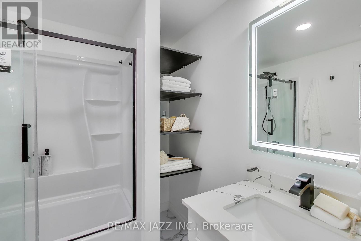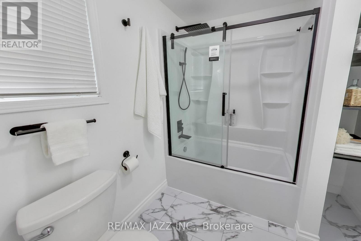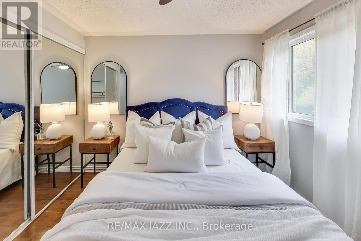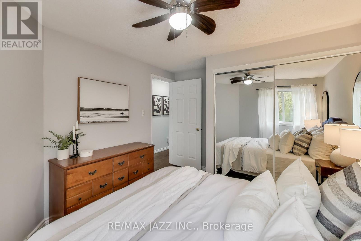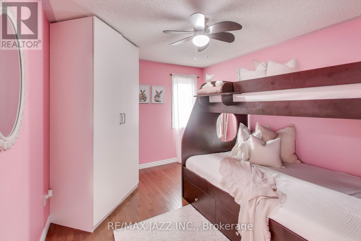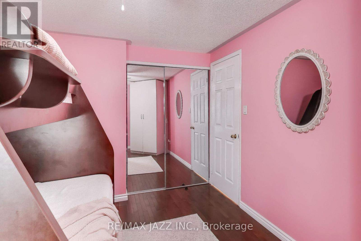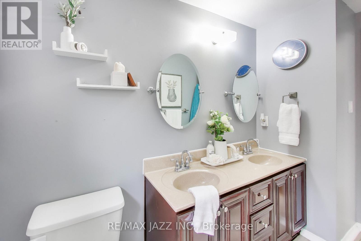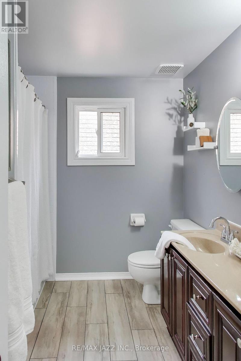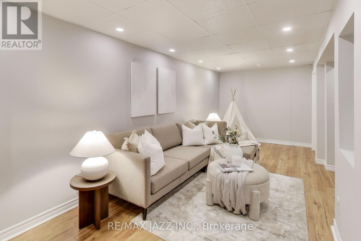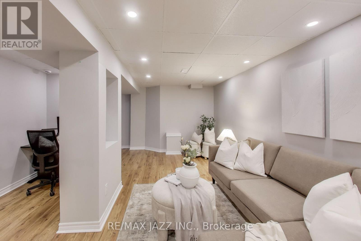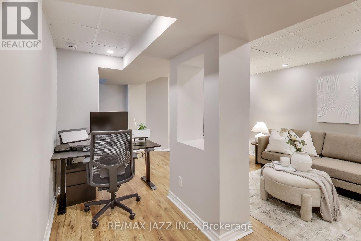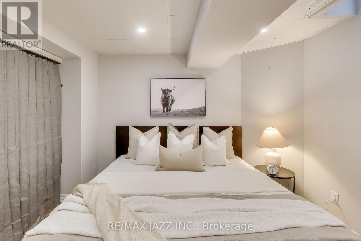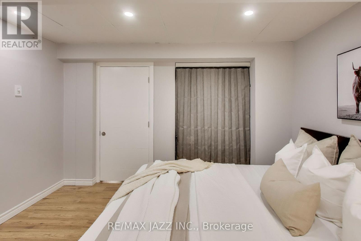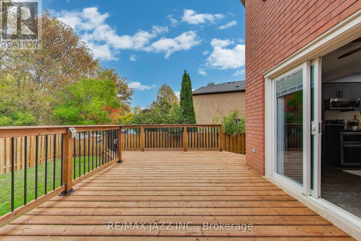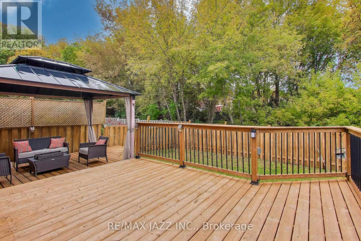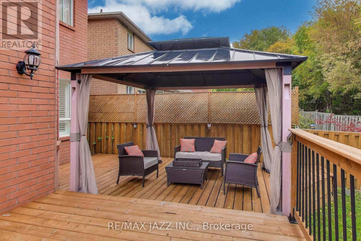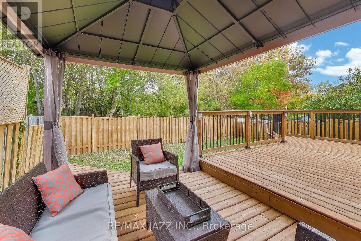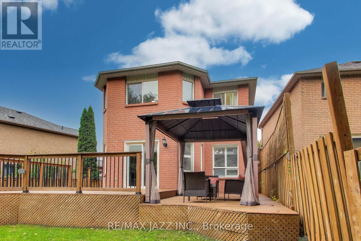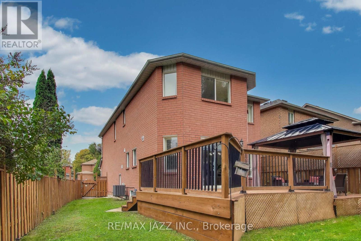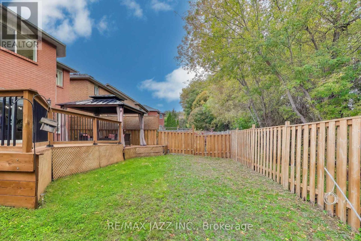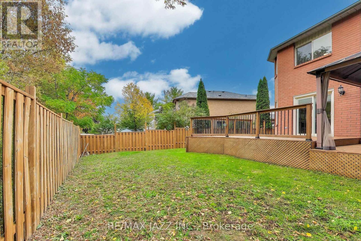9 Maconnachie Place Clarington, Ontario L1C 4M4
$699,900
Beautifully Maintained All-Brick Home in a Prime Bowmanville Location! This 3+1 bedroom, 3-bathroom home with a 1.5 car insulated garage is ideally located on a quiet, low-traffic street with a park at the end of it, offering a court-like feel and added privacy. Backing onto a ravine, this home provides peaceful surroundings while being close to schools, shopping, and highway access. Features include hardwood flooring, California shutters, a spacious renovated kitchen with center island and marble counter tops and a walkout to a large backyard deck, plus a convenient main floor laundry room. Upstairs offers 3 generous bedrooms, 2 full baths including a newly renovated primary bedroom ensuite, and a large west-facing family room that could convert into a large 4th bedroom. The finished basement adds even more multi-purpose living space and an additional bedroom. Freshly painted throughout in 2025, you can move in and enjoy! (id:60825)
Open House
This property has open houses!
2:00 pm
Ends at:4:00 pm
2:00 pm
Ends at:4:00 pm
Property Details
| MLS® Number | E12473965 |
| Property Type | Single Family |
| Community Name | Bowmanville |
| Equipment Type | Water Heater |
| Features | Ravine, Gazebo |
| Parking Space Total | 3 |
| Rental Equipment Type | Water Heater |
| Structure | Deck |
Building
| Bathroom Total | 3 |
| Bedrooms Above Ground | 3 |
| Bedrooms Below Ground | 1 |
| Bedrooms Total | 4 |
| Appliances | Garage Door Opener Remote(s), Water Heater, Dishwasher, Dryer, Microwave, Stove, Washer, Refrigerator |
| Basement Development | Finished |
| Basement Type | N/a (finished) |
| Construction Style Attachment | Link |
| Cooling Type | Central Air Conditioning |
| Exterior Finish | Brick |
| Flooring Type | Hardwood |
| Foundation Type | Concrete |
| Half Bath Total | 1 |
| Heating Fuel | Natural Gas |
| Heating Type | Forced Air |
| Stories Total | 2 |
| Size Interior | 1,500 - 2,000 Ft2 |
| Type | House |
| Utility Water | Municipal Water |
Parking
| Attached Garage | |
| Garage |
Land
| Acreage | No |
| Sewer | Sanitary Sewer |
| Size Depth | 109 Ft ,3 In |
| Size Frontage | 28 Ft ,2 In |
| Size Irregular | 28.2 X 109.3 Ft |
| Size Total Text | 28.2 X 109.3 Ft|under 1/2 Acre |
Rooms
| Level | Type | Length | Width | Dimensions |
|---|---|---|---|---|
| Second Level | Family Room | 4.85 m | 3.8 m | 4.85 m x 3.8 m |
| Second Level | Primary Bedroom | 4.56 m | 3.16 m | 4.56 m x 3.16 m |
| Second Level | Bedroom 2 | 3.04 m | 2.95 m | 3.04 m x 2.95 m |
| Second Level | Bedroom 3 | 3.78 m | 3.04 m | 3.78 m x 3.04 m |
| Basement | Recreational, Games Room | 6.85 m | 4.45 m | 6.85 m x 4.45 m |
| Basement | Bedroom 4 | 3.95 m | 3 m | 3.95 m x 3 m |
| Main Level | Kitchen | 4.49 m | 3.16 m | 4.49 m x 3.16 m |
| Main Level | Living Room | 7.44 m | 2.98 m | 7.44 m x 2.98 m |
| Main Level | Dining Room | 7.44 m | 2.98 m | 7.44 m x 2.98 m |
| Main Level | Laundry Room | 2.13 m | 1.65 m | 2.13 m x 1.65 m |
https://www.realtor.ca/real-estate/29014492/9-maconnachie-place-clarington-bowmanville-bowmanville
Contact Us
Contact us for more information
Lisa A. Abbott
Salesperson
www.oshawahomesales.com/
www.facebook.com/LisaAbbottwithjazz
21 Drew Street
Oshawa, Ontario L1H 4Z7
(905) 728-1600
(905) 436-1745

Jessie Mclellan
Salesperson
193 King Street East
Oshawa, Ontario L1H 1C2
(905) 728-1600
(905) 436-1745
www.remaxjazz.com


