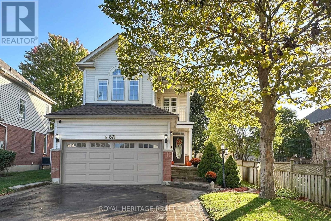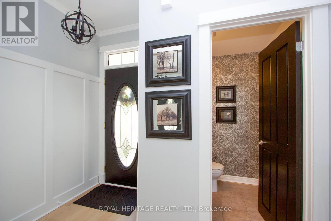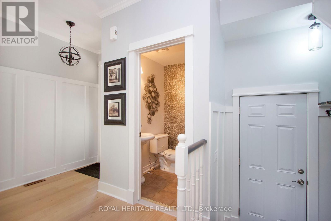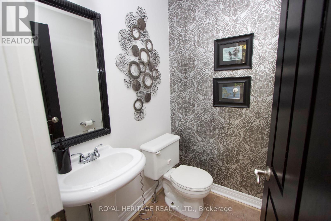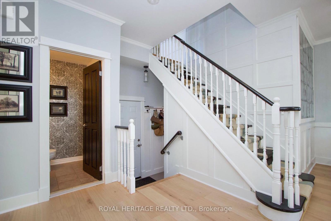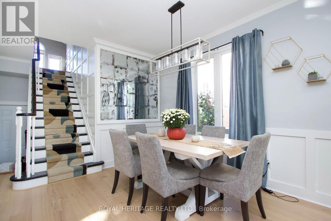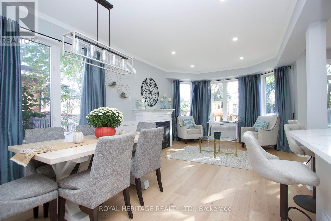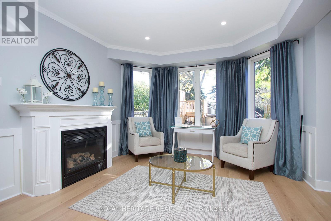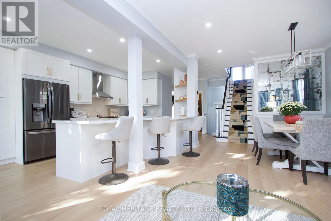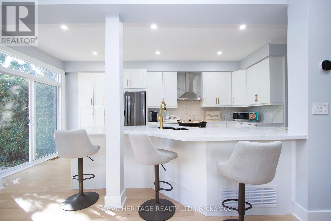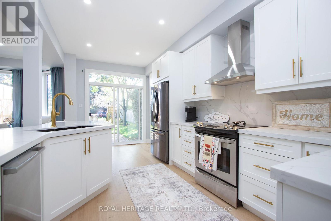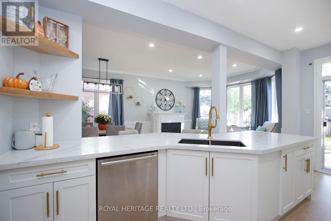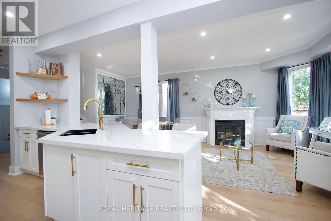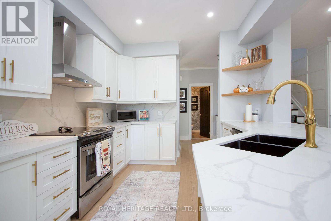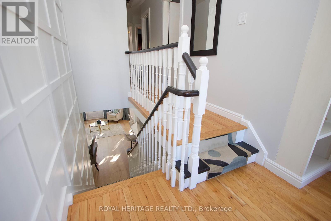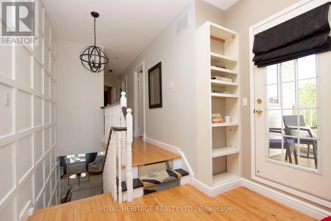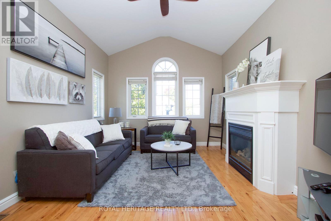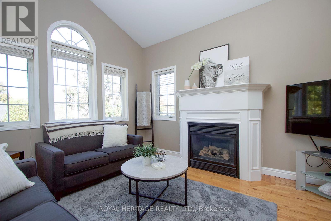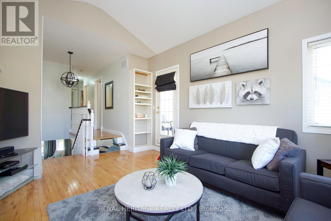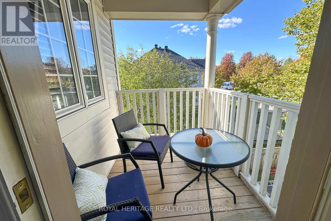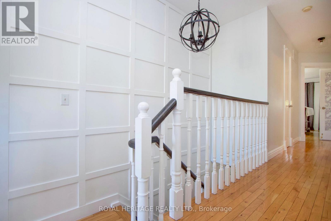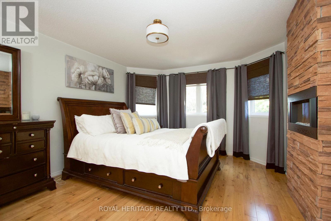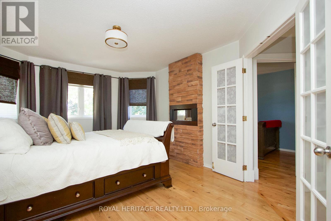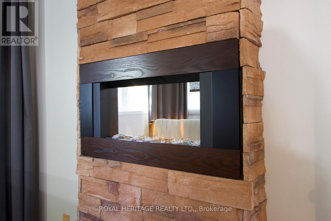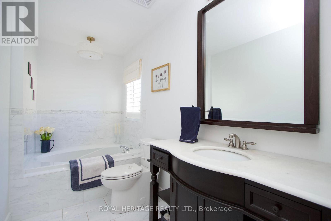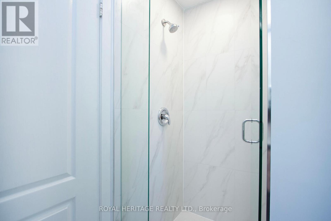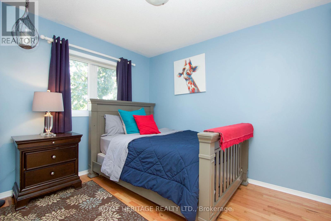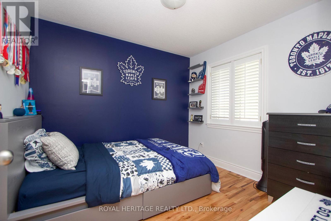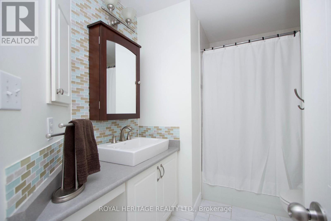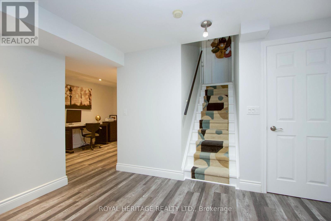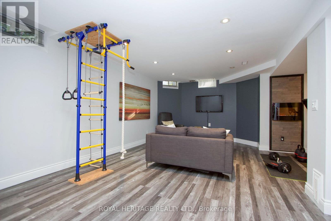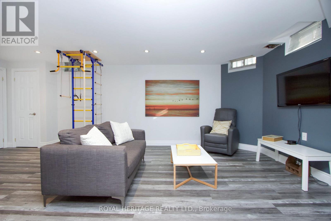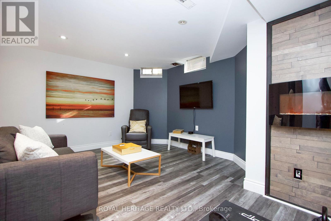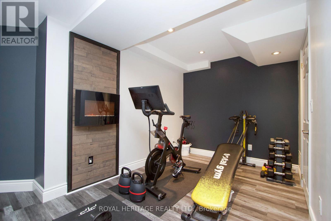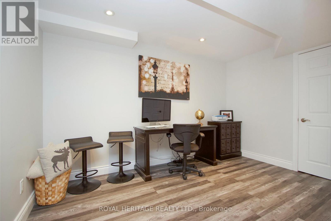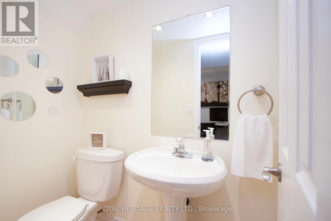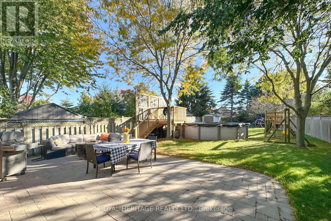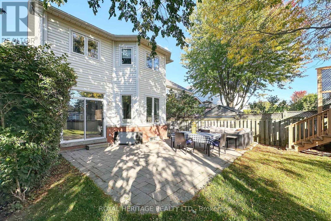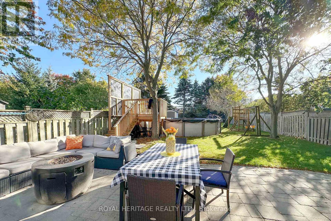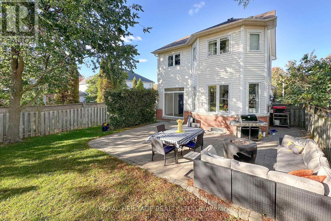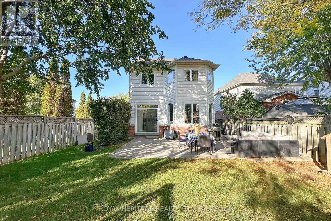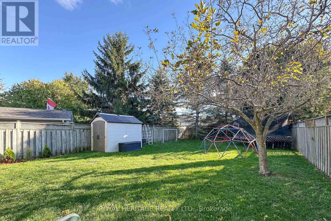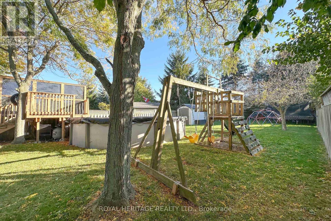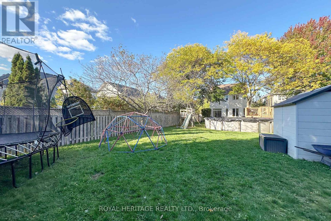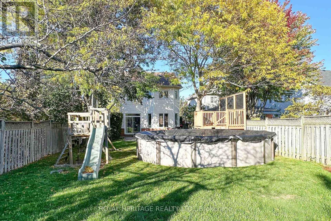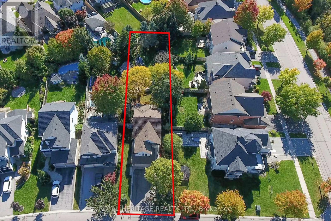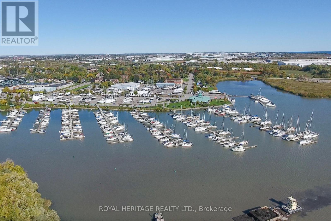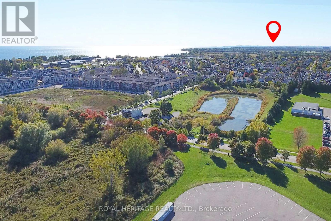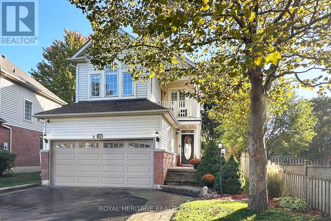87 Anchorage Avenue Whitby, Ontario L1N 9N9
$1,070,000
Welcome to this Turn-Key, Upgraded Detached Home in Desirable Port Whitby! Situated on a large premium lot, this beautifully renovated 3-bed, 4-bath home offers modern style and comfort throughout. The upgraded kitchen features quartz counters, quartz backsplash, a large island and an open layout flowing to the bright living and dining areas with fireplace. Main floor showcases new engineered hardwood; upper level offers hardwood, a spacious family room with fireplace and walkout to balcony, plus a primary suite with fireplace and spa-like ensuite. Finished basement with vinyl plank flooring, extra bath, gym area, and office. Loads of natural light throughout the house! Walk out to a huge patio and extra-deep fenced yard with newer above-ground pool and deck-perfect for entertaining. Prime location close to parks, Lake Ontario, schools, Abilities Centre, shopping, restaurants & GO Transit. Truly move-in ready-you'll be impressed! See drone video. (id:60825)
Open House
This property has open houses!
1:00 pm
Ends at:3:00 pm
Property Details
| MLS® Number | E12477723 |
| Property Type | Single Family |
| Community Name | Port Whitby |
| Equipment Type | Water Heater |
| Features | Carpet Free |
| Parking Space Total | 5 |
| Pool Type | Above Ground Pool |
| Rental Equipment Type | Water Heater |
Building
| Bathroom Total | 4 |
| Bedrooms Above Ground | 3 |
| Bedrooms Total | 3 |
| Amenities | Fireplace(s) |
| Appliances | Garage Door Opener Remote(s), Dryer, Washer, Window Coverings |
| Basement Development | Finished |
| Basement Type | N/a (finished) |
| Construction Style Attachment | Detached |
| Cooling Type | Central Air Conditioning |
| Exterior Finish | Vinyl Siding |
| Fireplace Present | Yes |
| Fireplace Total | 4 |
| Flooring Type | Hardwood, Wood |
| Foundation Type | Poured Concrete |
| Half Bath Total | 2 |
| Heating Type | Other |
| Stories Total | 2 |
| Size Interior | 1,500 - 2,000 Ft2 |
| Type | House |
| Utility Water | Municipal Water |
Parking
| Attached Garage | |
| Garage |
Land
| Acreage | No |
| Sewer | Sanitary Sewer |
| Size Frontage | 39 Ft ,6 In |
| Size Irregular | 39.5 Ft ; (w)62.75 (e)57.44 S(12.73 Metres |
| Size Total Text | 39.5 Ft ; (w)62.75 (e)57.44 S(12.73 Metres |
Rooms
| Level | Type | Length | Width | Dimensions |
|---|---|---|---|---|
| Second Level | Primary Bedroom | 4.57 m | 3.78 m | 4.57 m x 3.78 m |
| Second Level | Bedroom 2 | 3.23 m | 2.86 m | 3.23 m x 2.86 m |
| Second Level | Bedroom 3 | 3.11 m | 2.86 m | 3.11 m x 2.86 m |
| Second Level | Great Room | 4.84 m | 3.53 m | 4.84 m x 3.53 m |
| Basement | Recreational, Games Room | 6.55 m | 4.21 m | 6.55 m x 4.21 m |
| Basement | Office | 3.73 m | 2.69 m | 3.73 m x 2.69 m |
| Basement | Exercise Room | 2.77 m | 2.39 m | 2.77 m x 2.39 m |
| Ground Level | Kitchen | 5.59 m | 2.54 m | 5.59 m x 2.54 m |
| Ground Level | Living Room | 7.01 m | 4.02 m | 7.01 m x 4.02 m |
| Ground Level | Dining Room | 7.01 m | 4.02 m | 7.01 m x 4.02 m |
https://www.realtor.ca/real-estate/29023118/87-anchorage-avenue-whitby-port-whitby-port-whitby
Contact Us
Contact us for more information
Kim A Bell
Salesperson
342 King Street W Unit 201
Oshawa, Ontario L1J 2J9
(905) 723-4800
(905) 239-4807
www.royalheritagerealty.com/


