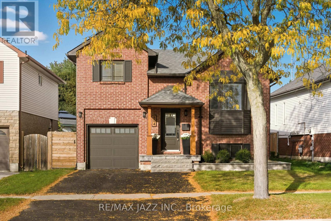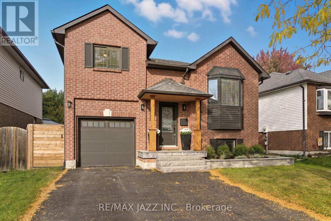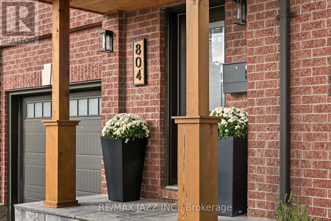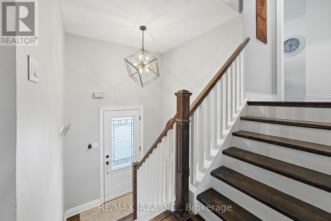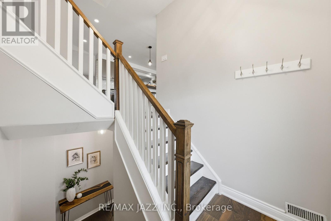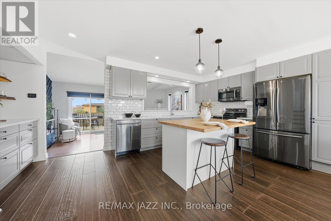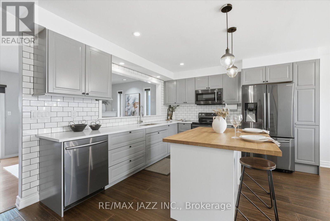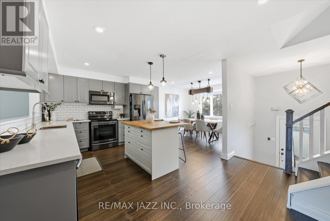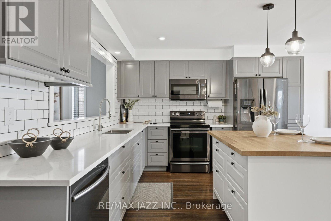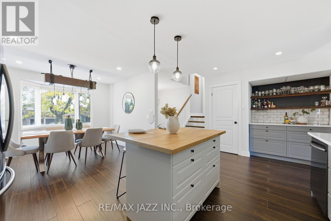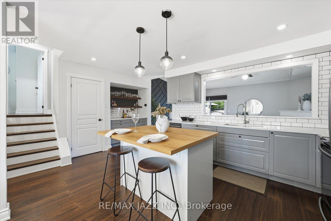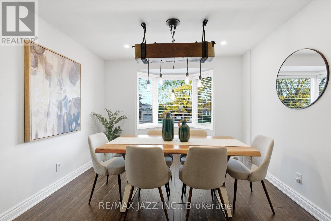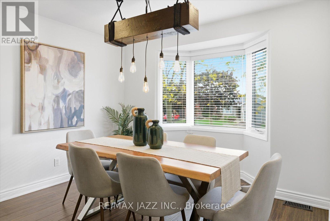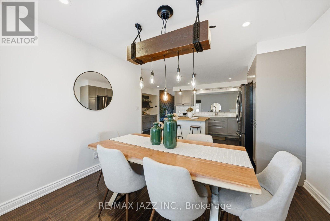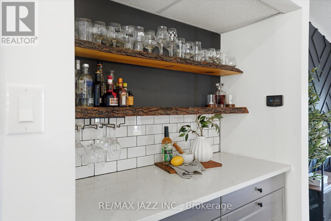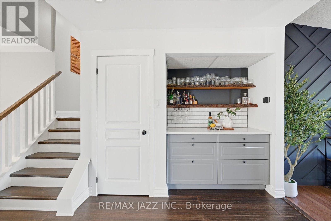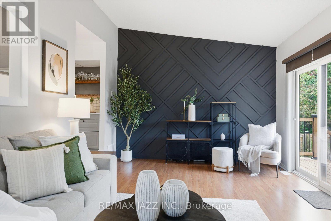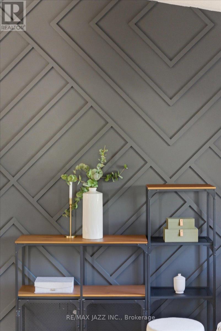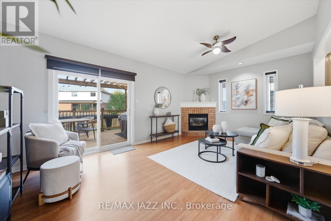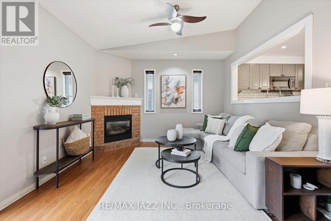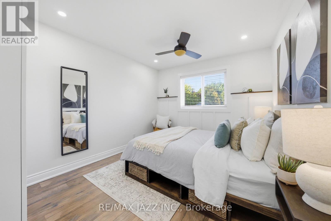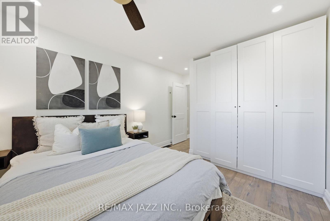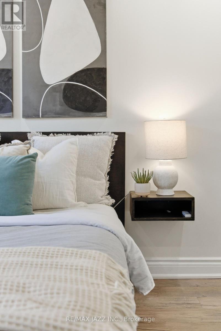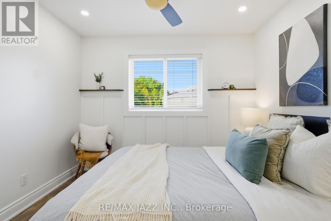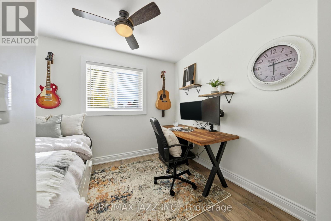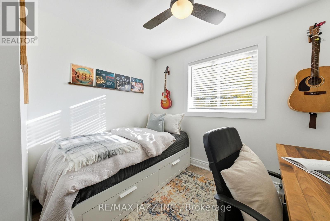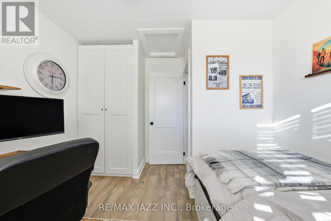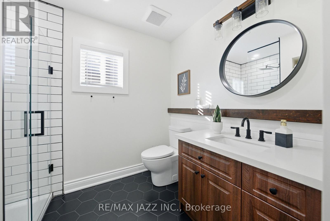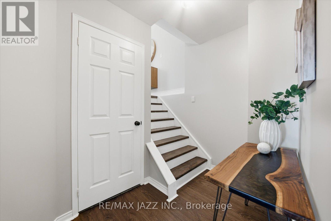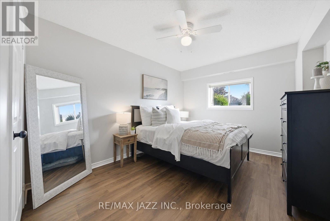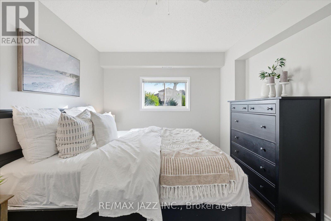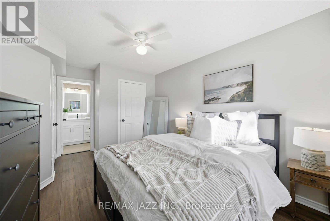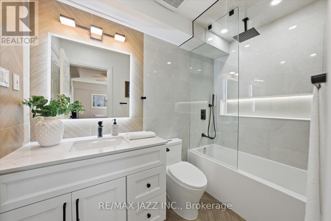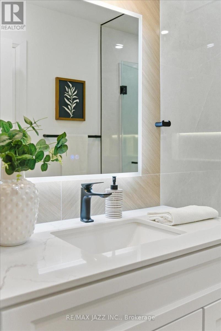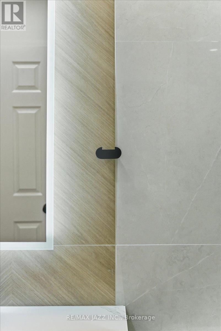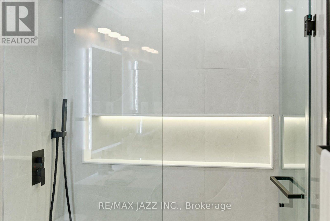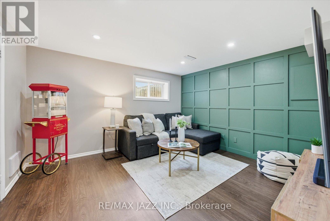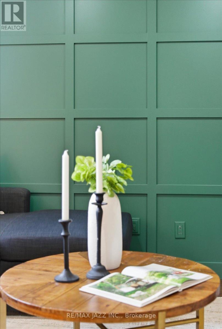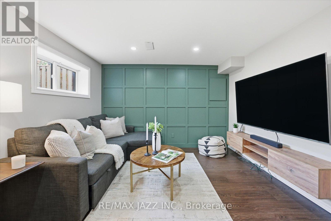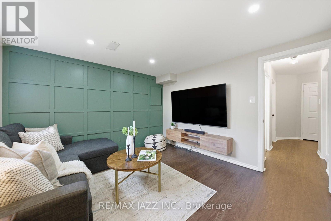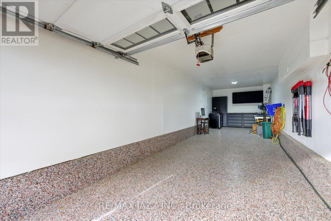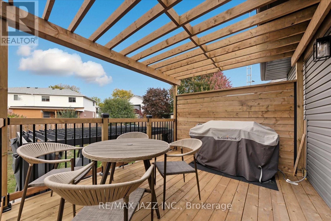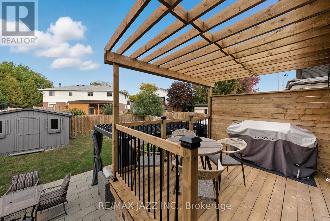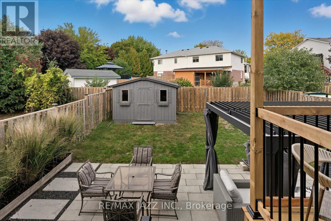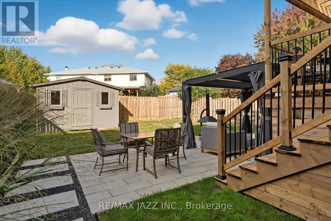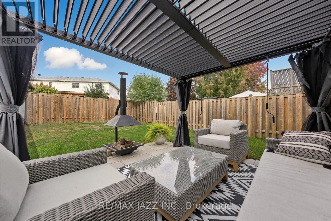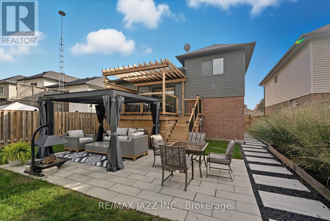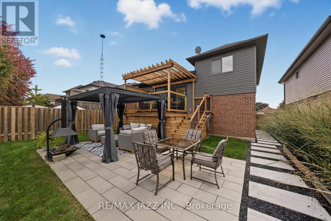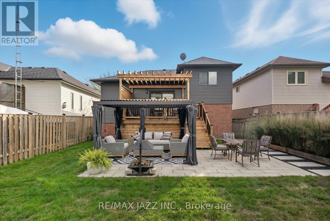804 Beatrice Street E Oshawa, Ontario L1K 2H7
$699,000
Welcome to this beautifully maintained 3-level side split in Oshawa's sought-after Pinecrest community! Built in 1994, this 2+1 bedroom home offers a spacious, functional layout perfect for modern family living. The updated kitchen features stylish finishes, stainless steel appliances, and plenty of prep space, opening to bright living and dinning areas with newer flooring throughout. Both bathrooms have been tastefully renovated, offering a fresh, contemporary feel. The finished basement provides additional living space-including a family room and bedroom which could be a bright spacious home office or guest suite. The extra-deep 2 car tandem garage offers space for your vehicle and ample storage, while the professionally landscaped yard includes a garden shed and is designed for low maintenance and year-round enjoyment. Located in a family-friendly neighbourhood close to top-rated schools, parks, shopping, restaurants, and even a nearby dog park and conservation area. A wonderful opportunity to own a move-in ready home in one of Oshawa's most desirable areas! (id:60825)
Property Details
| MLS® Number | E12462803 |
| Property Type | Single Family |
| Neigbourhood | Pinecrest |
| Community Name | Pinecrest |
| Amenities Near By | Hospital, Park, Place Of Worship, Public Transit, Schools |
| Equipment Type | Water Heater |
| Features | Flat Site, Conservation/green Belt |
| Parking Space Total | 3 |
| Rental Equipment Type | Water Heater |
| Structure | Deck, Shed |
Building
| Bathroom Total | 2 |
| Bedrooms Above Ground | 2 |
| Bedrooms Below Ground | 1 |
| Bedrooms Total | 3 |
| Amenities | Fireplace(s) |
| Appliances | Water Heater, Dishwasher, Dryer, Microwave, Range, Stove, Washer, Window Coverings, Refrigerator |
| Basement Development | Finished |
| Basement Type | Full (finished) |
| Construction Style Attachment | Detached |
| Construction Style Split Level | Sidesplit |
| Cooling Type | Central Air Conditioning |
| Exterior Finish | Brick Veneer, Vinyl Siding |
| Fire Protection | Smoke Detectors |
| Fireplace Present | Yes |
| Fireplace Total | 1 |
| Flooring Type | Hardwood, Laminate |
| Foundation Type | Brick |
| Heating Fuel | Natural Gas |
| Heating Type | Forced Air |
| Size Interior | 700 - 1,100 Ft2 |
| Type | House |
| Utility Water | Municipal Water |
Parking
| Garage |
Land
| Acreage | No |
| Fence Type | Fully Fenced |
| Land Amenities | Hospital, Park, Place Of Worship, Public Transit, Schools |
| Landscape Features | Landscaped |
| Sewer | Sanitary Sewer |
| Size Depth | 106 Ft ,3 In |
| Size Frontage | 38 Ft |
| Size Irregular | 38 X 106.3 Ft ; 37.99' X 106.33' X 41.97' X 104.63 |
| Size Total Text | 38 X 106.3 Ft ; 37.99' X 106.33' X 41.97' X 104.63|under 1/2 Acre |
Rooms
| Level | Type | Length | Width | Dimensions |
|---|---|---|---|---|
| Second Level | Primary Bedroom | 3.02 m | 3.32 m | 3.02 m x 3.32 m |
| Second Level | Bedroom 2 | 2.58 m | 2.09 m | 2.58 m x 2.09 m |
| Lower Level | Family Room | 4.3 m | 3.64 m | 4.3 m x 3.64 m |
| Lower Level | Bedroom 3 | 3.67 m | 3.24 m | 3.67 m x 3.24 m |
| Lower Level | Laundry Room | 2.4 m | 1.67 m | 2.4 m x 1.67 m |
| Main Level | Kitchen | 5.67 m | 2.78 m | 5.67 m x 2.78 m |
| Main Level | Dining Room | 4.05 m | 3.6 m | 4.05 m x 3.6 m |
| Main Level | Living Room | 5.66 m | 3.78 m | 5.66 m x 3.78 m |
Utilities
| Cable | Available |
| Electricity | Installed |
| Sewer | Installed |
https://www.realtor.ca/real-estate/28990457/804-beatrice-street-e-oshawa-pinecrest-pinecrest
Contact Us
Contact us for more information

Kim Susands
Broker
kimsusands.remaxjazz.ca/
www.facebook.com/KSusandsRemaxJazz/
www.linkedin.com/in/kim-susands-a80b2244/
21 Drew Street
Oshawa, Ontario L1H 4Z7
(905) 728-1600
(905) 436-1745


