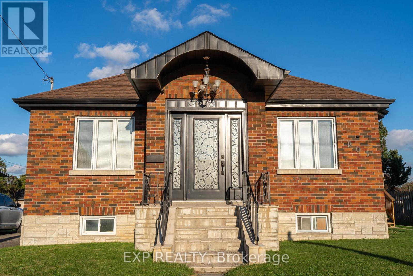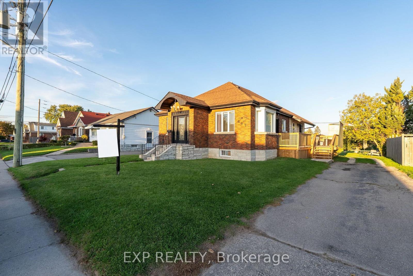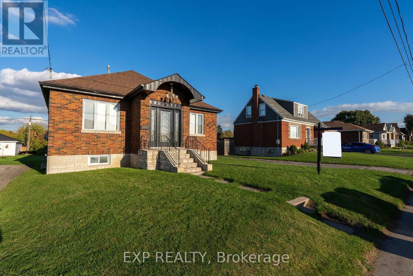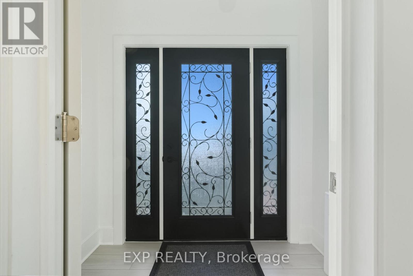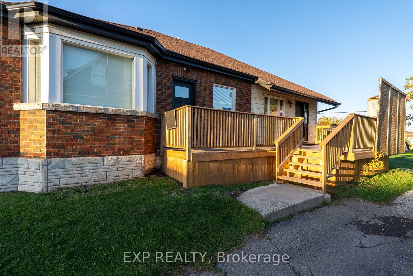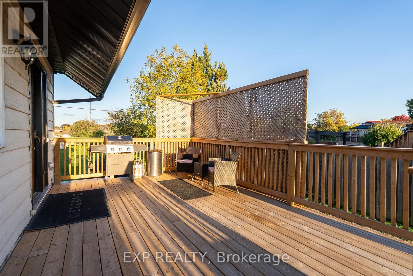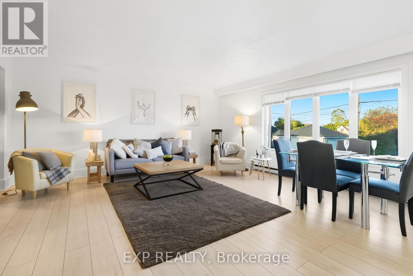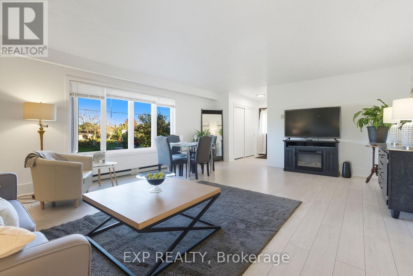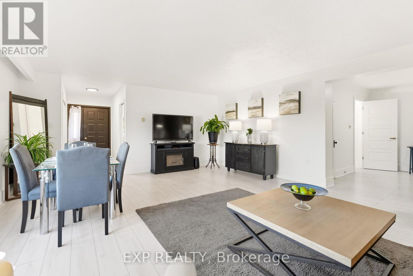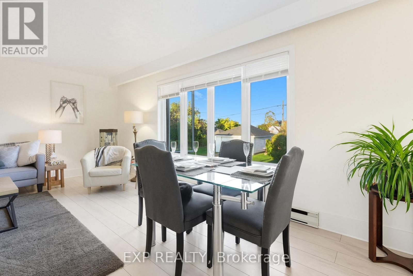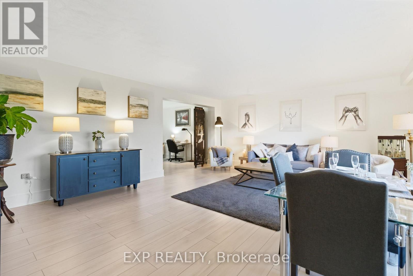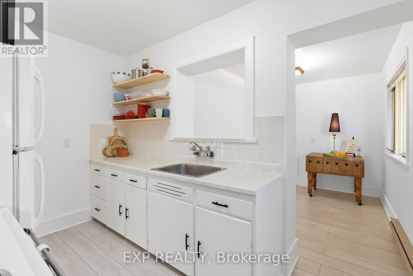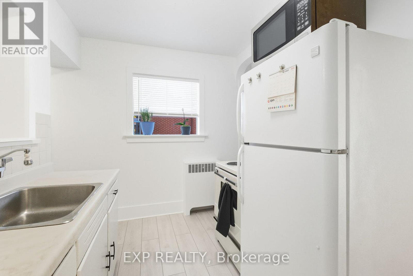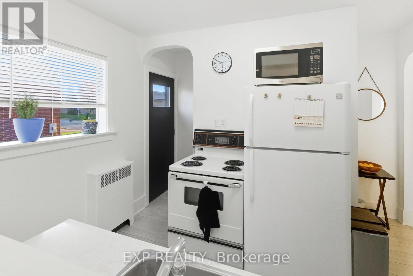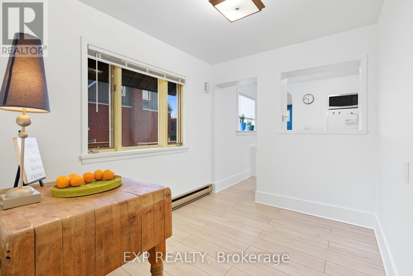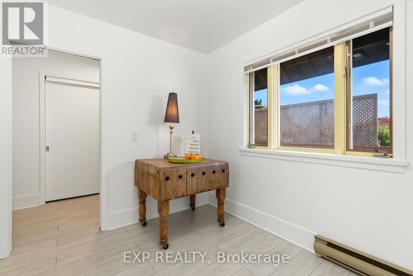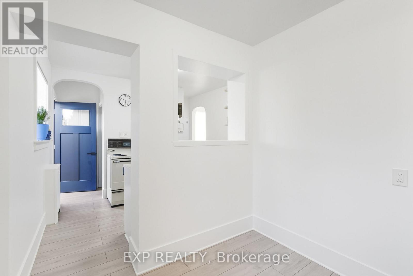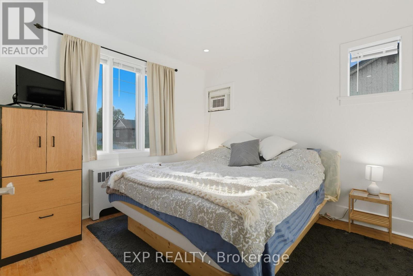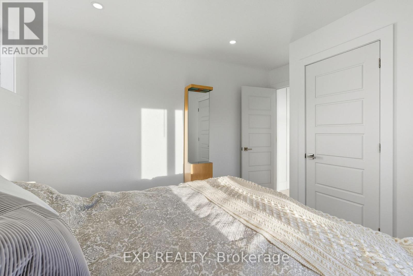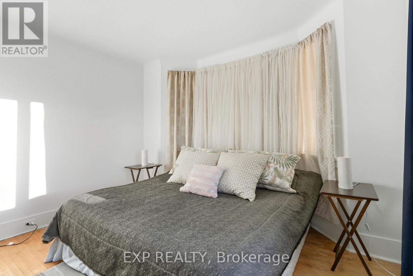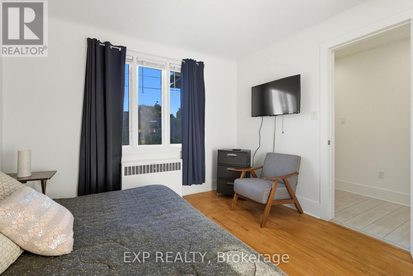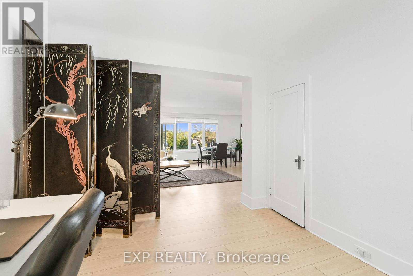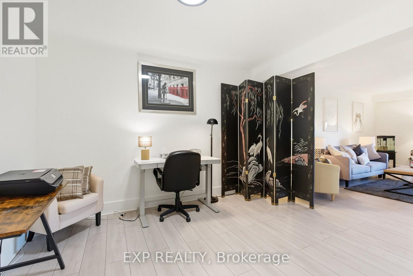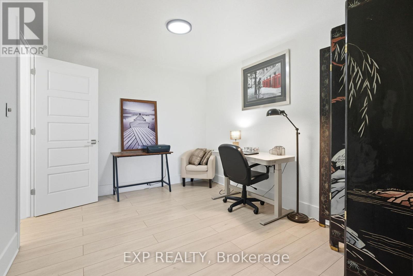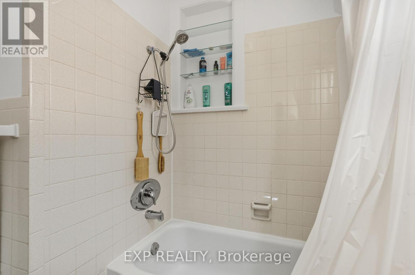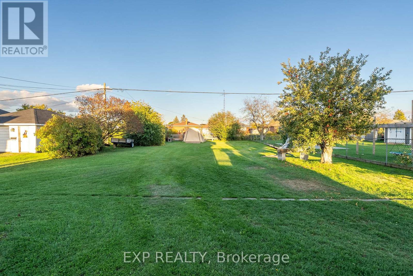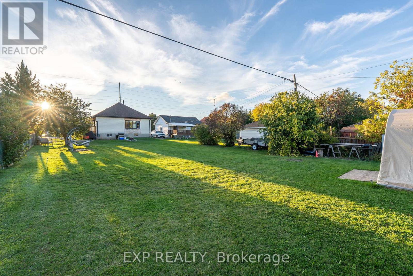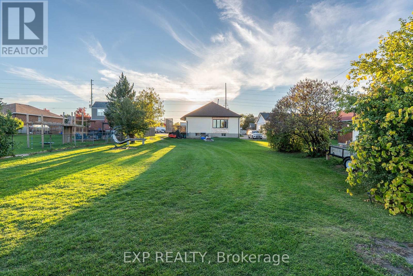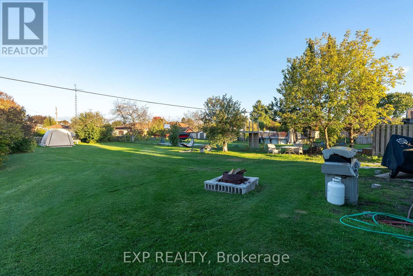801 Ritson Road S Oshawa, Ontario L1H 5L3
$699,800
A bright, move-in-ready home on a generous lot with room to grow. The main level flows from a welcoming front hall to a spacious living room and an eat-in kitchen, both with walkouts to a large entertaining deck-perfect for BBQs and evening sunsets. Easy-care finishes, a tidy bath, and flexible bedrooms plus an office/den. Outside, the flagstone front entry adds curb appeal, and the deep driveway offers plenty of parking. Walk to transit in under 2 minutes; Go transit is 4 km away. Enjoy nearby parks and recreation (3 sports fields, 2 rinks, 4 other facilities within a 20-minute walk). Served by 4 public & 4 Catholic schools, plus 2 private options nearby. A solid Oshawa value with scale for your plans-move in, personalize, and make it yours. Extras: riding lawn mower, push mower, weed trimmer, bathroom vanity, flooring, toilet, approx. 40 ft. chain-link fence, and various construction materials. All extras included in as-is condition. (id:60825)
Property Details
| MLS® Number | E12468345 |
| Property Type | Single Family |
| Neigbourhood | Lakeview |
| Community Name | Lakeview |
| Equipment Type | Water Heater |
| Features | Irregular Lot Size, Carpet Free |
| Parking Space Total | 3 |
| Rental Equipment Type | Water Heater |
Building
| Bathroom Total | 1 |
| Bedrooms Above Ground | 2 |
| Bedrooms Total | 2 |
| Appliances | Dryer, Stove, Washer, Refrigerator |
| Basement Development | Unfinished |
| Basement Type | N/a (unfinished) |
| Construction Style Attachment | Detached |
| Cooling Type | Window Air Conditioner |
| Exterior Finish | Brick |
| Foundation Type | Concrete |
| Heating Type | Other |
| Size Interior | 1,100 - 1,500 Ft2 |
| Type | House |
| Utility Water | Municipal Water |
Parking
| No Garage |
Land
| Acreage | No |
| Sewer | Sanitary Sewer |
| Size Depth | 223 Ft ,6 In |
| Size Frontage | 60 Ft ,6 In |
| Size Irregular | 60.5 X 223.5 Ft |
| Size Total Text | 60.5 X 223.5 Ft |
| Zoning Description | R1-c |
Rooms
| Level | Type | Length | Width | Dimensions |
|---|---|---|---|---|
| Main Level | Living Room | 6.52 m | 5.52 m | 6.52 m x 5.52 m |
| Main Level | Kitchen | 3.35 m | 4.27 m | 3.35 m x 4.27 m |
| Main Level | Kitchen | 2.35 m | 3.38 m | 2.35 m x 3.38 m |
| Main Level | Bedroom | 3.66 m | 3.72 m | 3.66 m x 3.72 m |
| Main Level | Bedroom 2 | 3.57 m | 3.14 m | 3.57 m x 3.14 m |
| Main Level | Bathroom | 2.13 m | 1.01 m | 2.13 m x 1.01 m |
| Main Level | Den | 3.08 m | 3.51 m | 3.08 m x 3.51 m |
| Main Level | Bathroom | 2.13 m | 1.01 m | 2.13 m x 1.01 m |
https://www.realtor.ca/real-estate/29002052/801-ritson-road-s-oshawa-lakeview-lakeview
Contact Us
Contact us for more information

Amanda Allison Aldridge
Salesperson
www.myrealstar.ca/
www.facebook.com/profile.php?id=61554281190374
6-470 King St W Unit 277
Oshawa, Ontario L1J 2K9
(866) 530-7737
(647) 849-3180
exprealty.ca/

Alan Elbardisy
Broker
(866) 530-7737
alanelbardisy.exprealty.com/
4711 Yonge St 10th Flr, 106430
Toronto, Ontario M2N 6K8
(866) 530-7737

Richard Duggal
Salesperson
(866) 530-7737
4711 Yonge St 10th Flr, 106430
Toronto, Ontario M2N 6K8
(866) 530-7737


