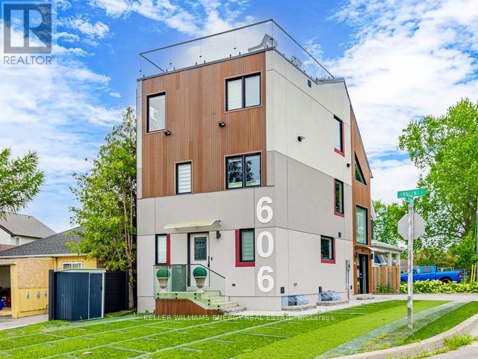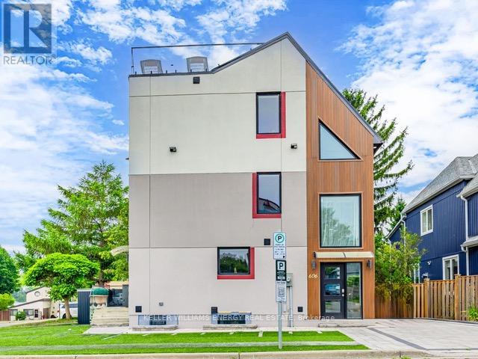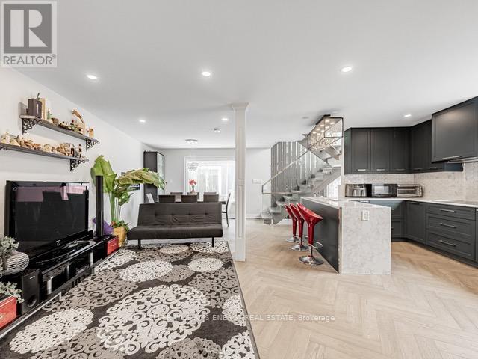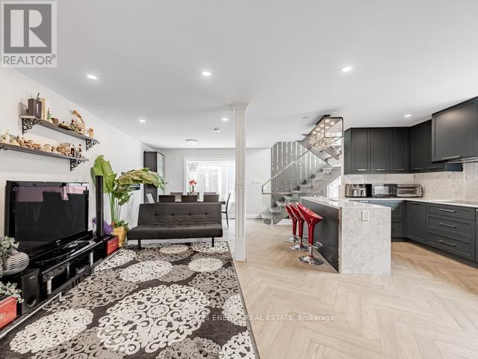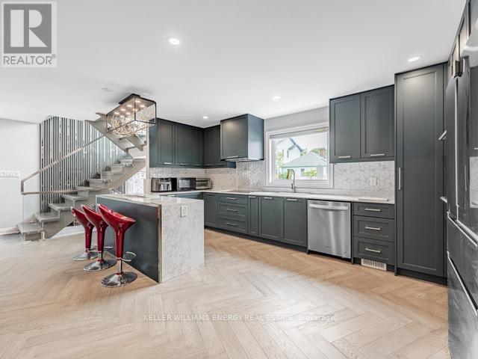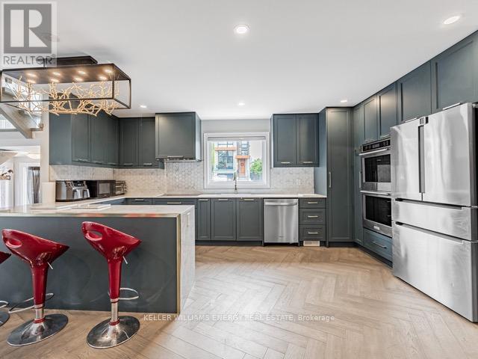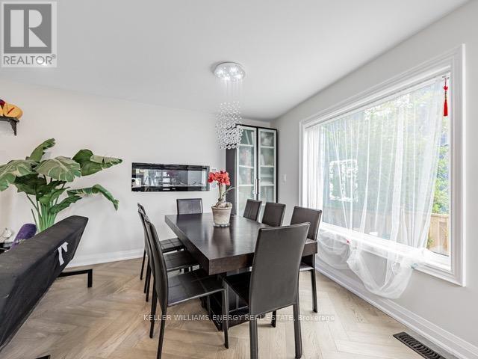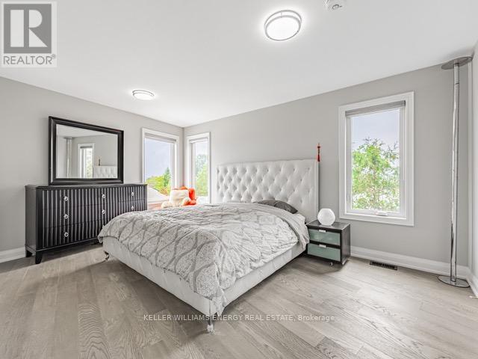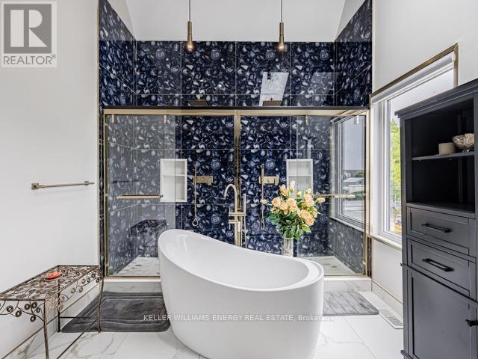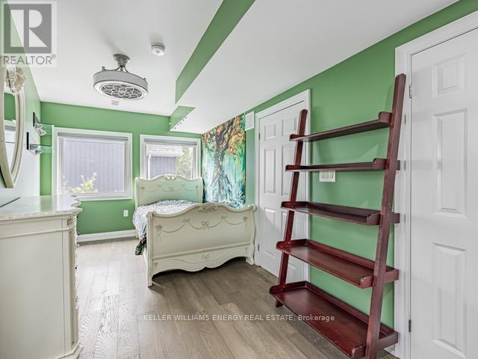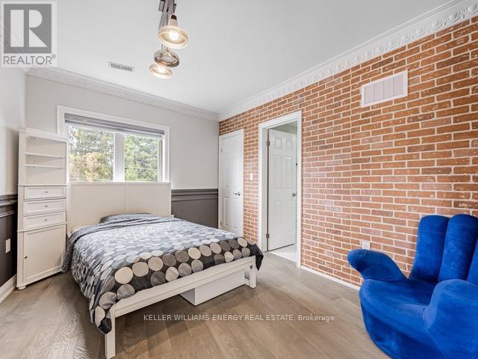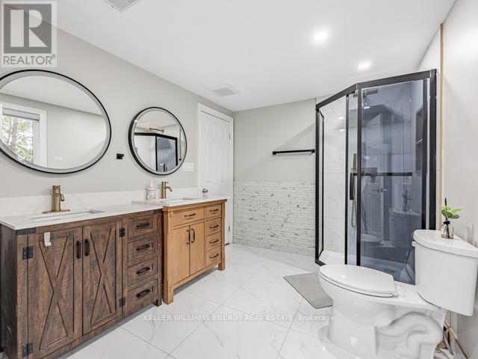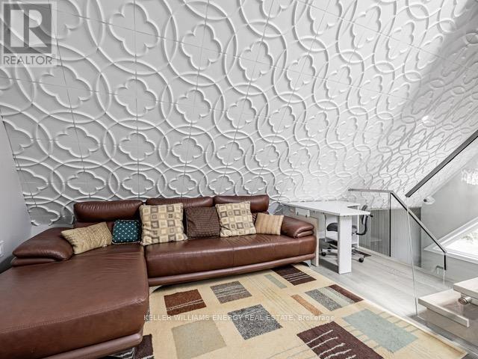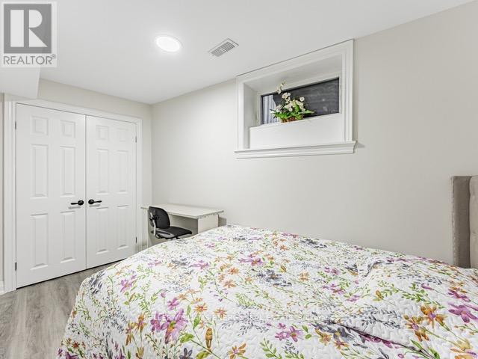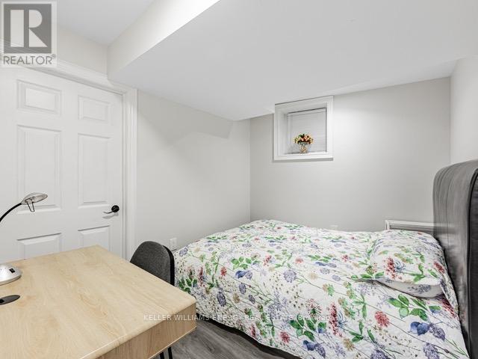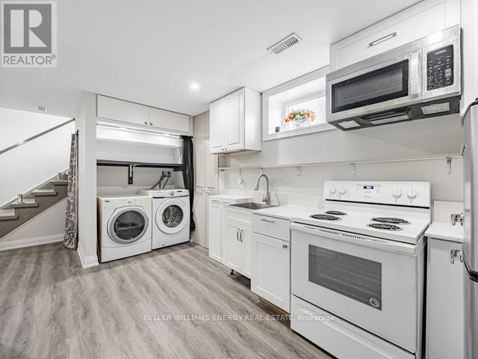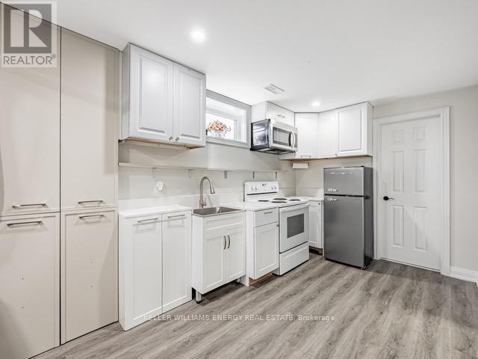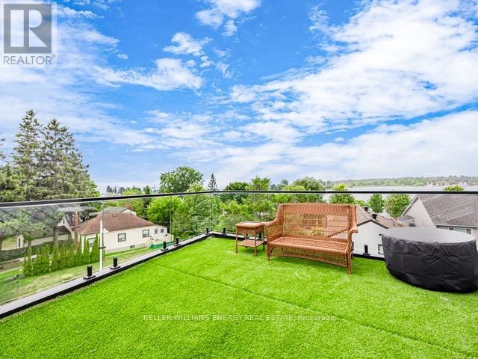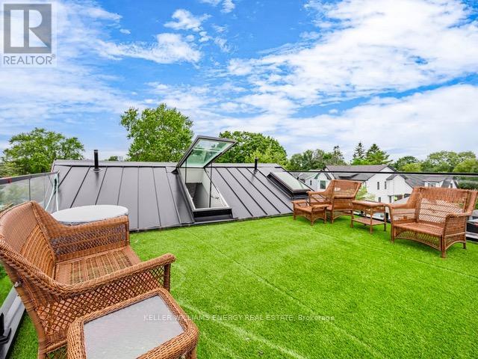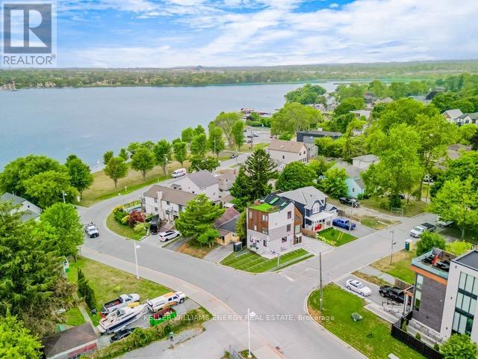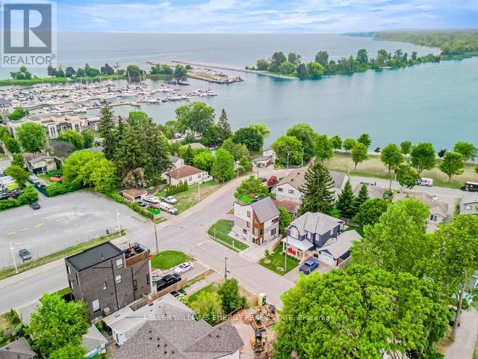606 Annland Street Pickering, Ontario L1W 1A7
$1,649,000
Lifestyle, and Location!!!Newly custom built Freehold Detached lake view home with 3 + 2 Bedrooms and 3+1 Bathrooms.Corner lot home with two parking and two EV chargers. Luxurious Gourmet Kitchen featuringGranite countertops and Centre Island, Smart appliances including Double Built-In Oven,Stainless Steel Double-Door Fridge and Large Cooktop. Engineered Hardwood flooring. Main floorstaircase with auto light sensor for added safety. Third floor private sitting area with wetbar next to Primary Bedroom. Luxurious Ensuite Bathroom with Freestanding Tub, Double Shower,Double Sinks and Lighted Mirrors. Finished basement with 2 Bedrooms, 3-Piece Bathroom andKitchenette. Gorgeous Rooftop Glass Fenced Terrace overlooking the Bay. Only steps toFrenchman's Bay Marina and Ridges Beach where you may enjoy biking, jet skiing, boating andother fun activities with your family and friends.. 5-minute drive to Go Train Station and 7-minute walk to bus stop. Best location and close to Pickering City Centre, Cineplex Theatre,boutique shops, local eateries, grocery stores, schools and Highway 401. (Please watch thevirtual tour video). (id:60825)
Property Details
| MLS® Number | E12471126 |
| Property Type | Single Family |
| Neigbourhood | Fairport |
| Community Name | Bay Ridges |
| Parking Space Total | 2 |
Building
| Bathroom Total | 4 |
| Bedrooms Above Ground | 3 |
| Bedrooms Below Ground | 2 |
| Bedrooms Total | 5 |
| Age | 0 To 5 Years |
| Appliances | Oven - Built-in, Range, Cooktop, Dishwasher, Dryer, Oven, Hood Fan, Water Heater, Washer, Refrigerator |
| Basement Development | Finished |
| Basement Type | N/a (finished) |
| Construction Style Attachment | Detached |
| Cooling Type | Central Air Conditioning |
| Exterior Finish | Wood |
| Flooring Type | Hardwood |
| Foundation Type | Concrete |
| Half Bath Total | 1 |
| Heating Fuel | Natural Gas |
| Heating Type | Forced Air |
| Stories Total | 3 |
| Size Interior | 2,000 - 2,500 Ft2 |
| Type | House |
| Utility Water | Municipal Water |
Parking
| No Garage |
Land
| Acreage | No |
| Sewer | Sanitary Sewer |
| Size Depth | 51 Ft ,1 In |
| Size Frontage | 23 Ft ,2 In |
| Size Irregular | 23.2 X 51.1 Ft |
| Size Total Text | 23.2 X 51.1 Ft |
Rooms
| Level | Type | Length | Width | Dimensions |
|---|---|---|---|---|
| Second Level | Bedroom 2 | 3 m | 2.5 m | 3 m x 2.5 m |
| Second Level | Bedroom 3 | 3 m | 2.5 m | 3 m x 2.5 m |
| Third Level | Primary Bedroom | 2.2 m | 2.1 m | 2.2 m x 2.1 m |
| Third Level | Sitting Room | 3.5 m | 2.85 m | 3.5 m x 2.85 m |
| Basement | Kitchen | 2 m | 2 m | 2 m x 2 m |
| Basement | Bedroom 4 | 3 m | 2.5 m | 3 m x 2.5 m |
| Basement | Bedroom 5 | 3 m | 2.5 m | 3 m x 2.5 m |
| Basement | Kitchen | 3 m | 2.5 m | 3 m x 2.5 m |
| Main Level | Kitchen | 3.5 m | 2.2 m | 3.5 m x 2.2 m |
| Main Level | Living Room | 3.6 m | 3.7 m | 3.6 m x 3.7 m |
| Main Level | Dining Room | 3.6 m | 2.2 m | 3.6 m x 2.2 m |
Utilities
| Cable | Available |
| Electricity | Installed |
| Sewer | Installed |
https://www.realtor.ca/real-estate/29008522/606-annland-street-pickering-bay-ridges-bay-ridges
Contact Us
Contact us for more information
Peter See
Salesperson
facebook.com/peterseerealty
285 Taunton Road East Unit: 1a
Oshawa, Ontario L1G 3V2
(905) 723-5944
www.kellerwilliamsenergy.ca/


