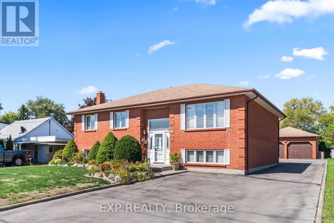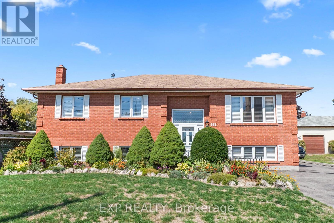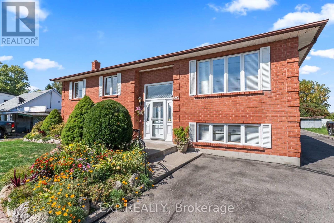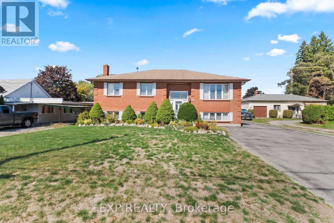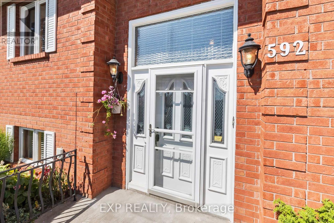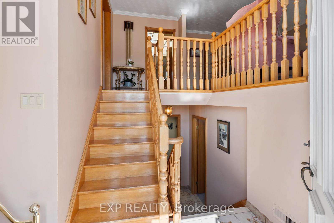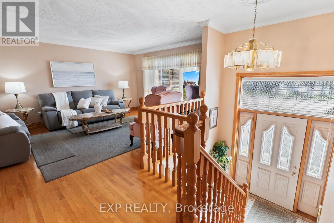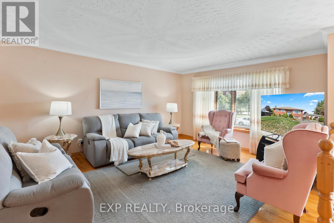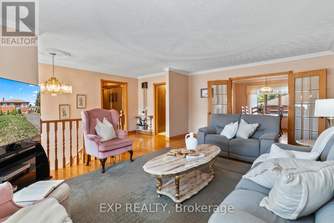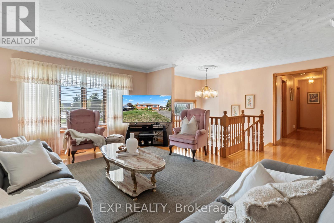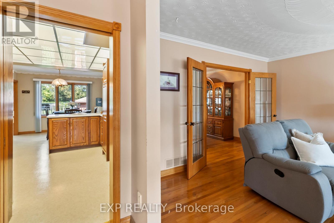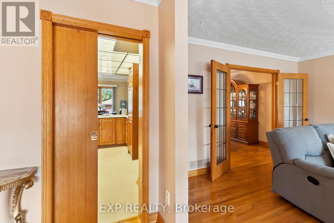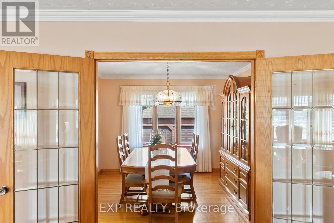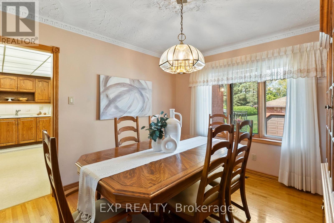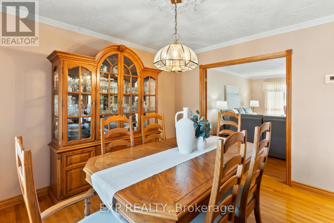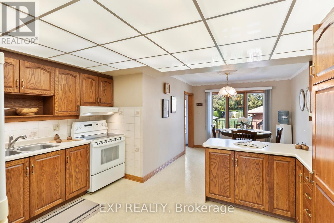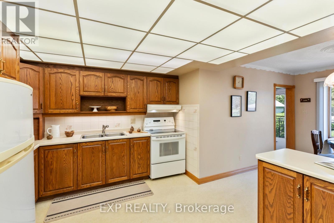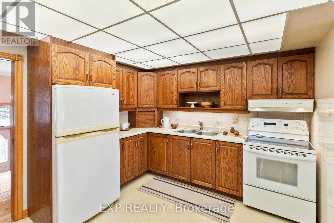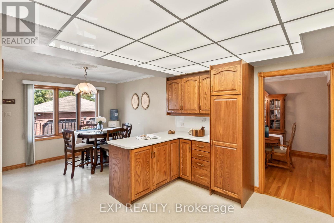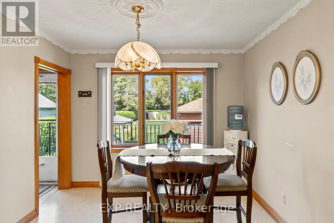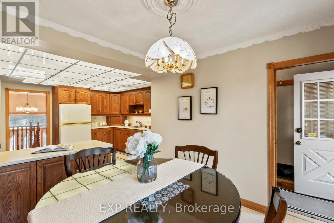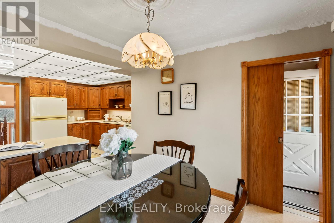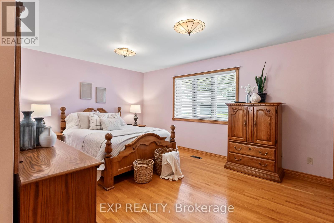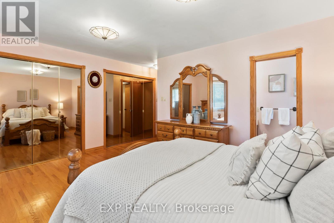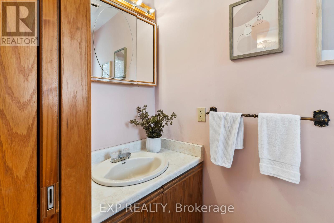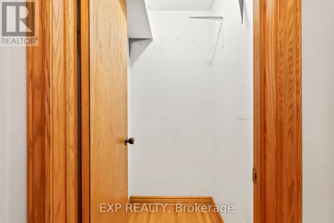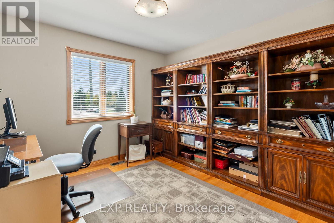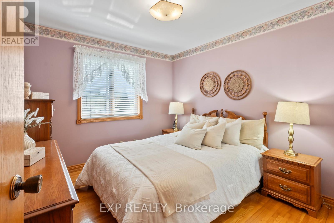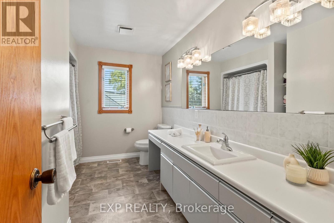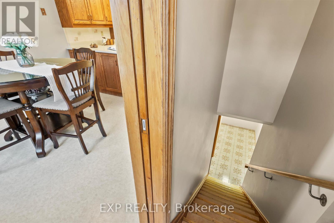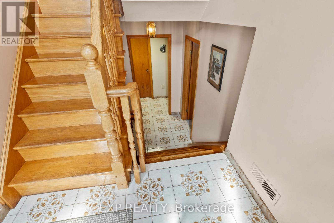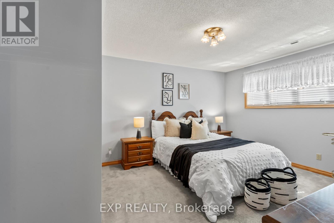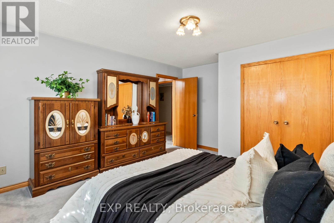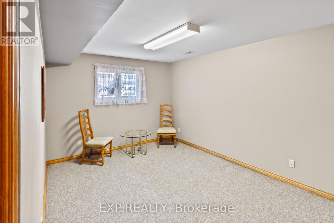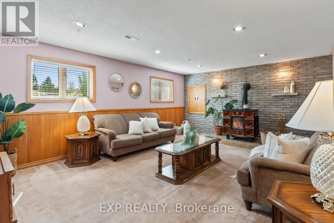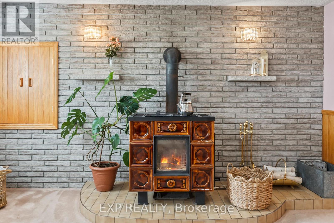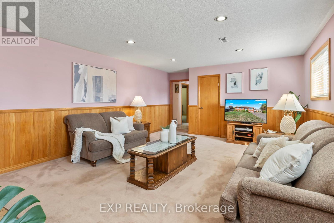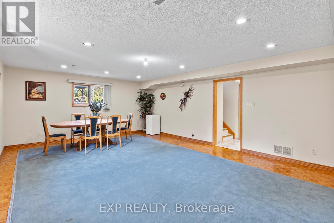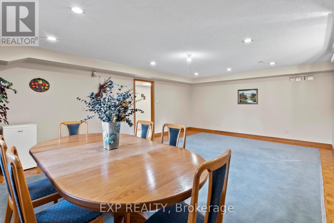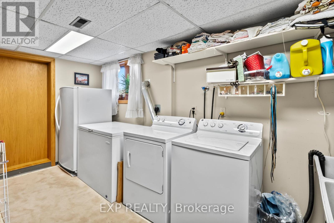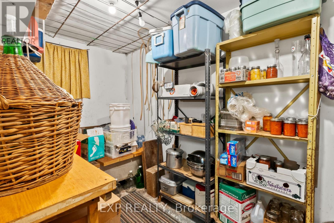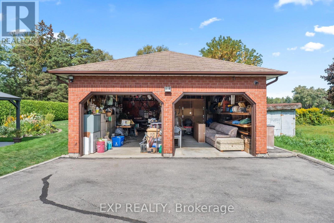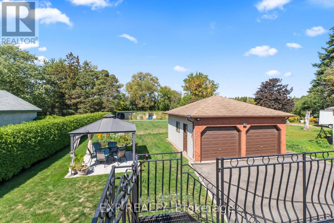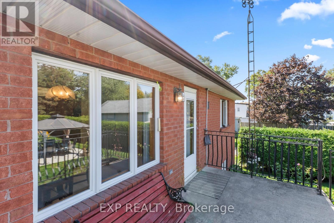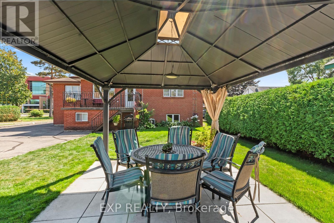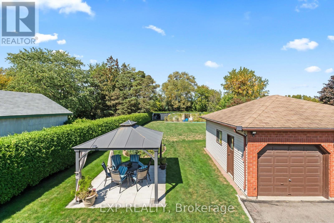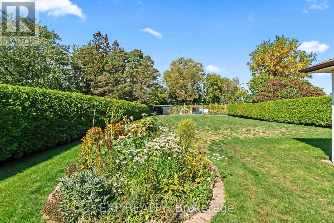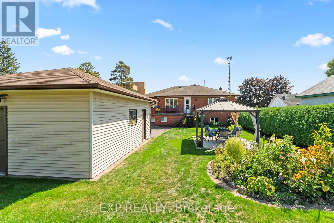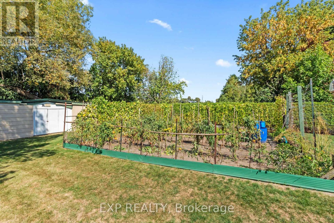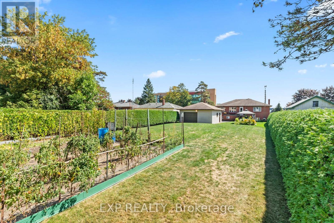592 Taunton Road W Oshawa, Ontario L1H 7K4
$1,690,000
When the owners lovingly built this home, they went above and beyond in every nook and cranny, adding thoughtful touches that make it truly one of a kind. The craftsmanship and attention to detail shine through every room. This all-brick raised bungalow blends comfort, character, and timeless quality. With exceptional street presence in a high-demand area, it's as striking as the fall colours that frame it. The oversized kitchen features abundant cabinetry, a private pocket door, and views of the sprawling backyard - perfect for cozy autumn dinners or baking days. The living and dining rooms, divided by elegant French doors, create an inviting space for family gatherings or entertaining friends as the evenings grow cooler. The primary suite offers dual hers-and-hers closets, a walk-in, and a private ensuite powder room, while two additional bedrooms and a full bath complete the main floor. Downstairs, the lower level features two spacious bedrooms, a bright family room with oversized windows, and a one-of-a-kind antique "Weso" wood-burning fireplace - perfect for chilly fall nights. An enormous party room, already roughed in for a kitchen, awaits family celebrations or casual get-togethers, while a laundry room and expansive cold cellar add convenience. Outside, the oversized two-car garage is joined by multiple outbuildings, including a smokehouse and potting shed. The established gardens burst with seasonal colour, offering a peaceful space to unwind and take in the crisp air. Best of all, this property is zoned industrial - an extraordinary opportunity for entrepreneurs. Whether you envision a home-based business, professional office, or creative studio, the combination of high-traffic location, industrial zoning, and residential comfort is unmatched. Fall in love with this one-of-a-kind property today. (id:60825)
Property Details
| MLS® Number | E12478147 |
| Property Type | Single Family |
| Neigbourhood | Northglen |
| Community Name | Northwood |
| Amenities Near By | Golf Nearby, Public Transit, Place Of Worship |
| Features | Level Lot, Flat Site |
| Parking Space Total | 15 |
| Structure | Patio(s), Porch, Shed, Outbuilding, Workshop |
| View Type | View |
Building
| Bathroom Total | 3 |
| Bedrooms Above Ground | 3 |
| Bedrooms Below Ground | 2 |
| Bedrooms Total | 5 |
| Age | 16 To 30 Years |
| Appliances | Garage Door Opener Remote(s), Central Vacuum, Water Heater, Water Meter, Dryer, Garage Door Opener, Range, Stove, Washer, Refrigerator |
| Architectural Style | Raised Bungalow |
| Basement Development | Finished |
| Basement Features | Separate Entrance |
| Basement Type | N/a (finished), N/a |
| Construction Status | Insulation Upgraded |
| Construction Style Attachment | Detached |
| Cooling Type | Central Air Conditioning |
| Exterior Finish | Brick |
| Fireplace Present | Yes |
| Fireplace Total | 1 |
| Fireplace Type | Woodstove,free Standing Metal |
| Flooring Type | Hardwood, Vinyl, Parquet |
| Foundation Type | Block |
| Half Bath Total | 1 |
| Heating Fuel | Electric |
| Heating Type | Forced Air |
| Stories Total | 1 |
| Size Interior | 1,500 - 2,000 Ft2 |
| Type | House |
| Utility Water | Municipal Water |
Parking
| Detached Garage | |
| Garage |
Land
| Acreage | No |
| Land Amenities | Golf Nearby, Public Transit, Place Of Worship |
| Landscape Features | Landscaped |
| Sewer | Sanitary Sewer |
| Size Depth | 269 Ft ,9 In |
| Size Frontage | 61 Ft ,3 In |
| Size Irregular | 61.3 X 269.8 Ft |
| Size Total Text | 61.3 X 269.8 Ft|under 1/2 Acre |
| Zoning Description | Si-a(11)h-39(select Industrial) |
Rooms
| Level | Type | Length | Width | Dimensions |
|---|---|---|---|---|
| Lower Level | Bedroom 4 | 4.23 m | 4.71 m | 4.23 m x 4.71 m |
| Lower Level | Bedroom 5 | 3.6 m | 5.07 m | 3.6 m x 5.07 m |
| Lower Level | Laundry Room | 4.59 m | 3.25 m | 4.59 m x 3.25 m |
| Lower Level | Cold Room | 4.31 m | 2.25 m | 4.31 m x 2.25 m |
| Lower Level | Family Room | 7.11 m | 4.71 m | 7.11 m x 4.71 m |
| Lower Level | Recreational, Games Room | 5.09 m | 7.29 m | 5.09 m x 7.29 m |
| Main Level | Living Room | 6.16 m | 4.24 m | 6.16 m x 4.24 m |
| Main Level | Dining Room | 3.6 m | 3.61 m | 3.6 m x 3.61 m |
| Main Level | Kitchen | 4.32 m | 2.73 m | 4.32 m x 2.73 m |
| Main Level | Eating Area | 3.1 m | 3.74 m | 3.1 m x 3.74 m |
| Main Level | Primary Bedroom | 4.9 m | 5.01 m | 4.9 m x 5.01 m |
| Main Level | Bedroom 2 | 3.09 m | 3.45 m | 3.09 m x 3.45 m |
| Main Level | Bedroom 3 | 3.31 m | 3.45 m | 3.31 m x 3.45 m |
Utilities
| Cable | Available |
| Electricity | Installed |
| Sewer | Installed |
https://www.realtor.ca/real-estate/29023687/592-taunton-road-w-oshawa-northwood-northwood
Contact Us
Contact us for more information

Geoff Lalonde
Salesperson
thenerdyrealtor.ca/
facebook.com/thenerdyrealtor
www.linkedin.com/in/thenerdyrealtor
6-470 King St W Unit 277
Oshawa, Ontario L1J 2K9
(866) 530-7737
(647) 849-3180
exprealty.ca/

Valerie Moreton
Salesperson
(905) 409-2626
@valeriemoretonrealty/
6-470 King St West Suite 277a
Oshawa, Ontario L1J 2K9
(866) 530-7737
exprealty.ca/


