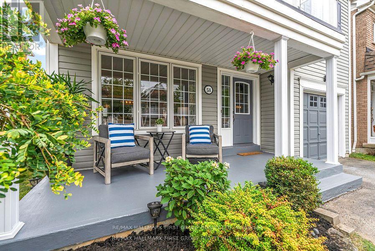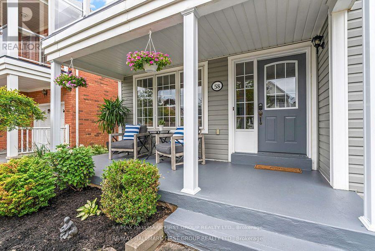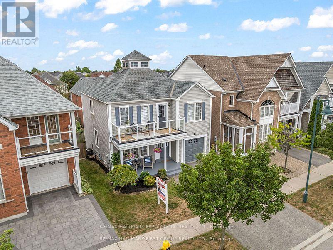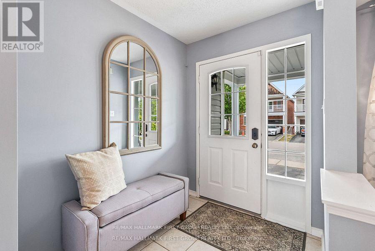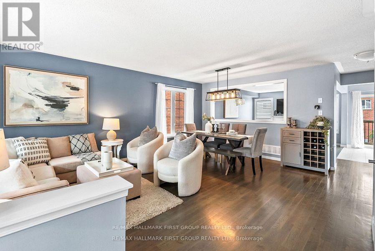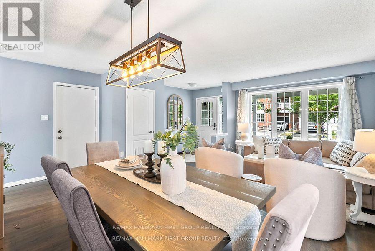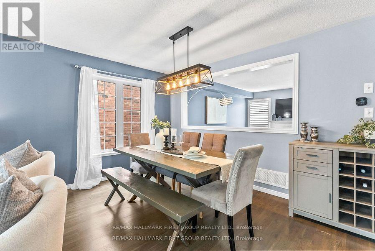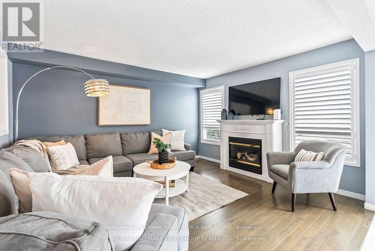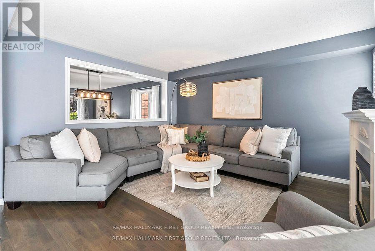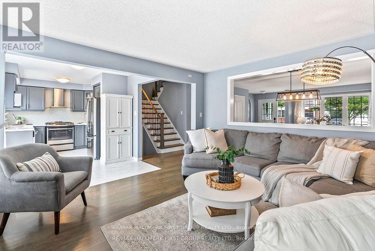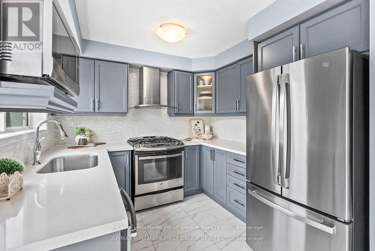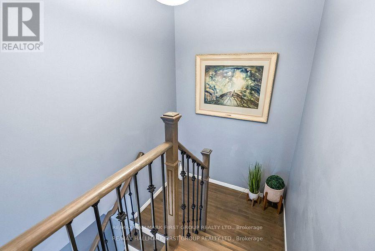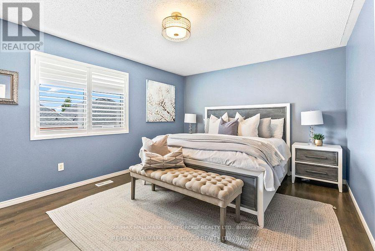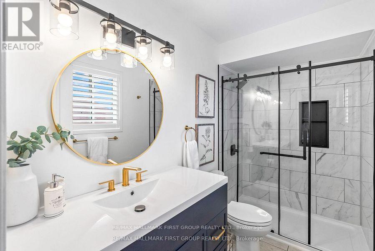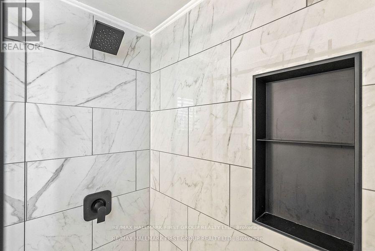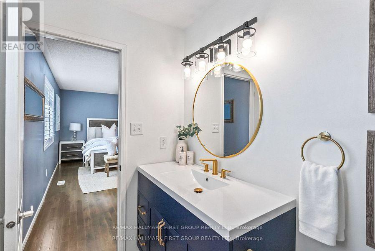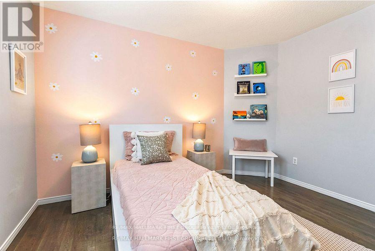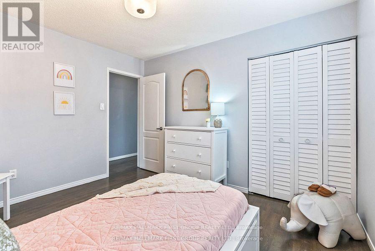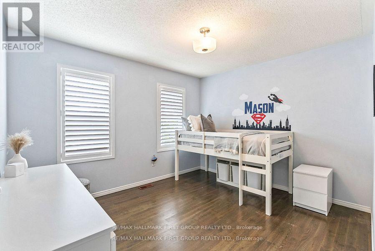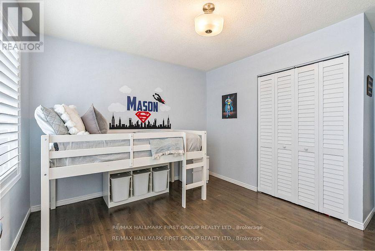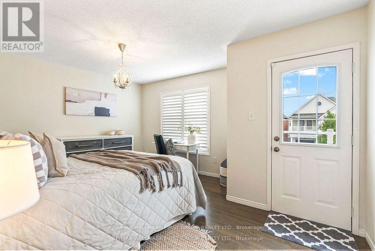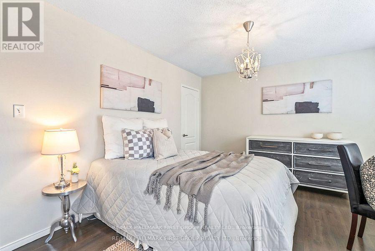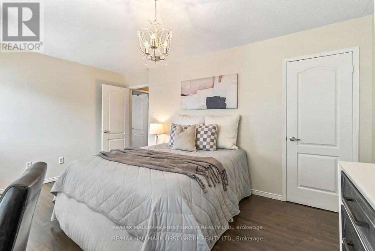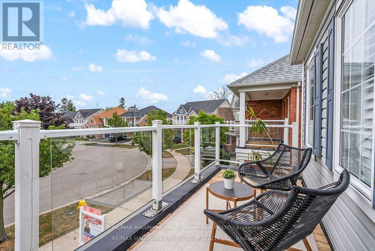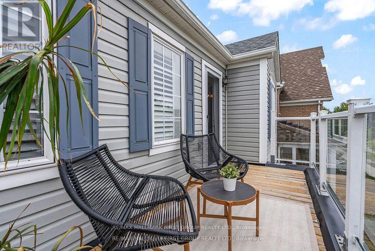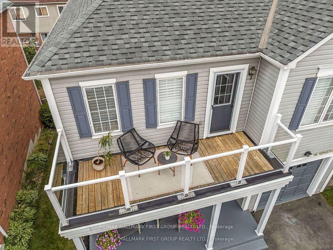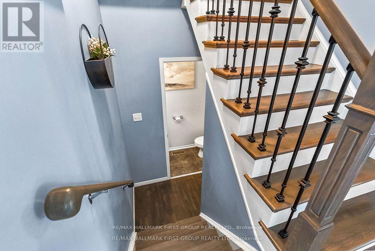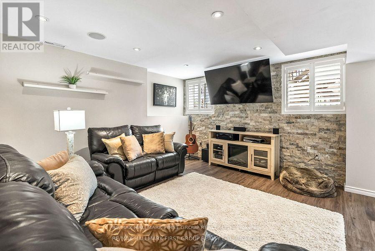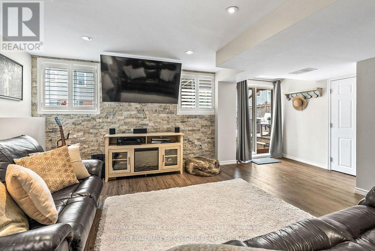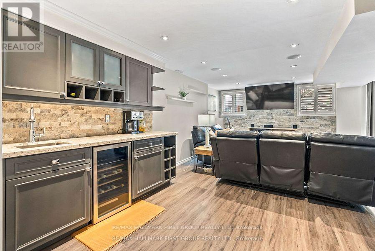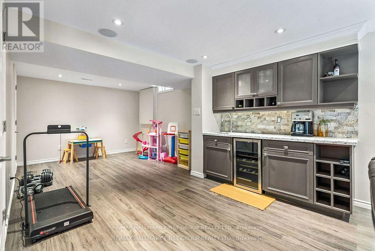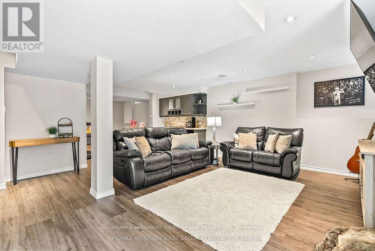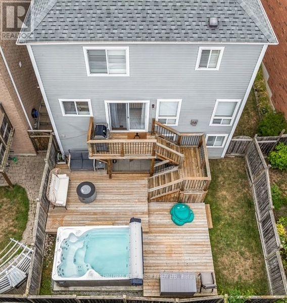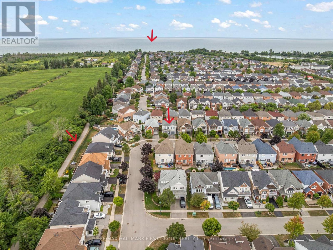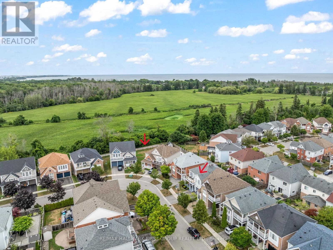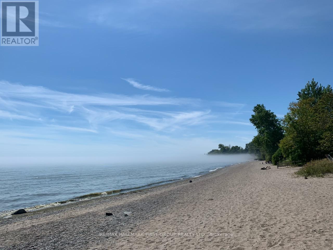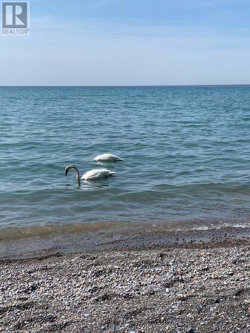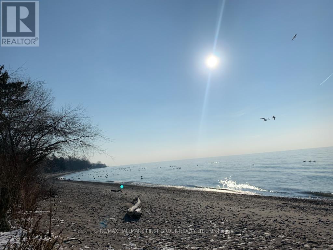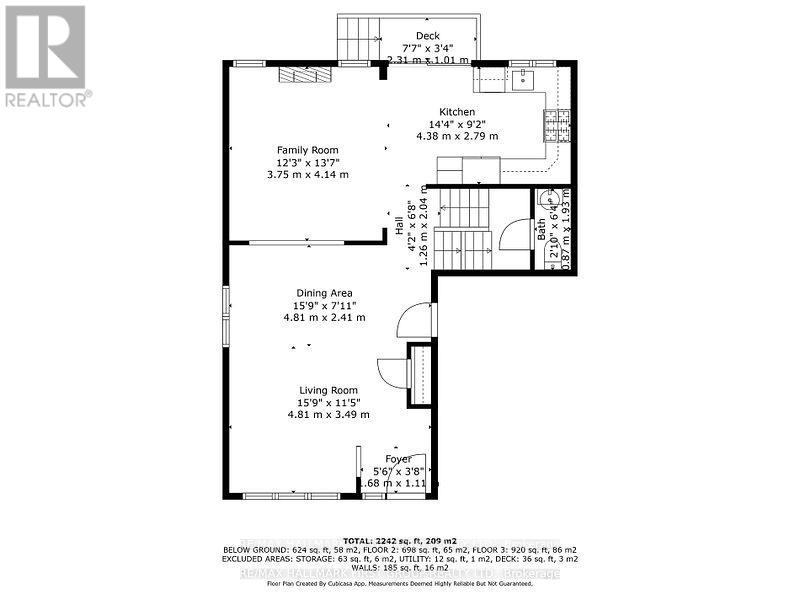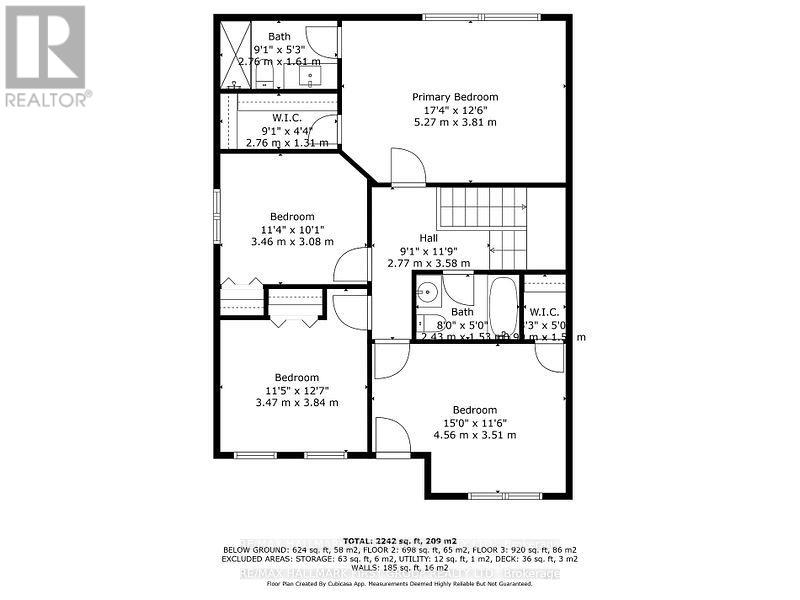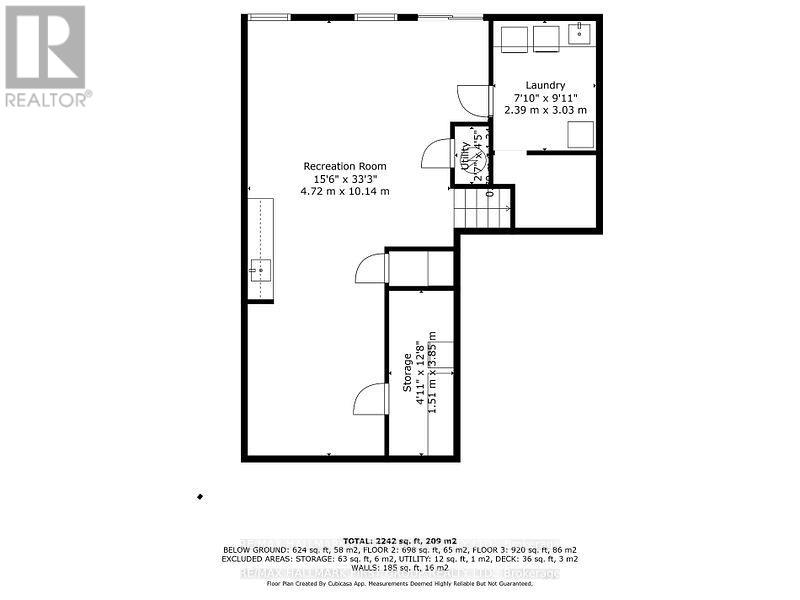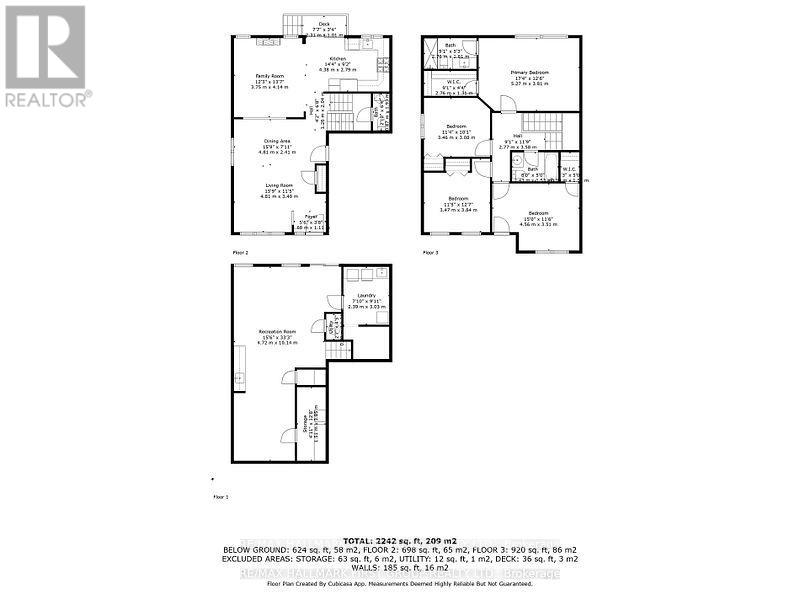58 Moynahan Crescent Ajax, Ontario L1Z 1P1
$999,900
Open House: Saturday, October 18, 2-4 pm. Please stop by! Welcome to this spacious 4-bedroom, 3-bath detached home offering 2,242 sq.ft. of finished living space including a walkout basement, set in a very quiet, family-oriented crescent in Ajax's desirable South Lakeside community. Just a few blocks from Lake Ontario, playgrounds, parks, and trails, this Cape Cod Style home blends modern upgrades with family functionality. Inside, the open-concept main floor offers ideal flow for entertaining or family life. The living, dining, and family rooms connect seamlessly, while the updated, south facing, kitchen opens to the family room with a cozy gas fireplace keeping everyone together during meals or movie nights. Engineered hardwood flooring, California shutters, and fresh paint create a warm, elegant finish throughout. Upstairs, all four bedrooms are on one level, including a spacious primary suite with a beautifully renovated ensuite bath. The finished walkout basement extends your living space with a wet bar, surround sound speakers, and direct access to the backyard making it an ideal space for family movie nights or summer bbq's. This move in ready home boasts three different outdoor living spaces; a covered front porch, an upper deck off 4th bedroom, and large lower deck in your back yard featuring your own swim spa. Recent updates include front deck posts, new gas furnace, water softener, kitchen tiles, bar fridge, extended lower deck, concrete pad & swim spa, ensuite bath, and fresh paint. Located in the sought-after Carruthers Creek Public School catchment, various churches & with easy access to Hwy 401 and GO Transit, this home is ready to welcome your family with comfort, a safe community, and convenience. (id:60825)
Property Details
| MLS® Number | E12432729 |
| Property Type | Single Family |
| Neigbourhood | Lakeside |
| Community Name | South East |
| Amenities Near By | Schools, Beach, Public Transit |
| Equipment Type | Water Heater |
| Features | Ravine, Carpet Free |
| Parking Space Total | 3 |
| Rental Equipment Type | Water Heater |
| Structure | Deck, Porch |
Building
| Bathroom Total | 3 |
| Bedrooms Above Ground | 4 |
| Bedrooms Total | 4 |
| Age | 16 To 30 Years |
| Amenities | Fireplace(s) |
| Appliances | Garage Door Opener Remote(s), Water Heater, Water Softener |
| Basement Development | Finished |
| Basement Features | Separate Entrance, Walk Out |
| Basement Type | N/a (finished) |
| Construction Style Attachment | Detached |
| Cooling Type | Central Air Conditioning |
| Exterior Finish | Vinyl Siding |
| Fire Protection | Smoke Detectors |
| Fireplace Present | Yes |
| Fireplace Total | 1 |
| Flooring Type | Tile, Hardwood |
| Foundation Type | Poured Concrete |
| Half Bath Total | 1 |
| Heating Fuel | Natural Gas |
| Heating Type | Forced Air |
| Stories Total | 2 |
| Size Interior | 1,500 - 2,000 Ft2 |
| Type | House |
| Utility Water | Municipal Water |
Parking
| Attached Garage | |
| Garage |
Land
| Acreage | No |
| Fence Type | Fully Fenced, Fenced Yard |
| Land Amenities | Schools, Beach, Public Transit |
| Sewer | Sanitary Sewer |
| Size Depth | 81 Ft |
| Size Frontage | 34 Ft ,1 In |
| Size Irregular | 34.1 X 81 Ft |
| Size Total Text | 34.1 X 81 Ft |
| Zoning Description | R1-d/r1-e |
Rooms
| Level | Type | Length | Width | Dimensions |
|---|---|---|---|---|
| Lower Level | Laundry Room | 2.39 m | 3.03 m | 2.39 m x 3.03 m |
| Lower Level | Recreational, Games Room | 10.14 m | 4.72 m | 10.14 m x 4.72 m |
| Main Level | Foyer | 1.68 m | 1.11 m | 1.68 m x 1.11 m |
| Main Level | Living Room | 4.81 m | 3.49 m | 4.81 m x 3.49 m |
| Main Level | Dining Room | 4.81 m | 2.41 m | 4.81 m x 2.41 m |
| Main Level | Family Room | 3.75 m | 4.14 m | 3.75 m x 4.14 m |
| Main Level | Kitchen | 4.38 m | 2.79 m | 4.38 m x 2.79 m |
| Upper Level | Primary Bedroom | 5.27 m | 3.81 m | 5.27 m x 3.81 m |
| Upper Level | Bedroom 2 | 3.46 m | 3.08 m | 3.46 m x 3.08 m |
| Upper Level | Bedroom 3 | 3.47 m | 3.84 m | 3.47 m x 3.84 m |
| Upper Level | Bedroom 4 | 4.56 m | 3.51 m | 4.56 m x 3.51 m |
Utilities
| Cable | Available |
| Electricity | Installed |
| Sewer | Installed |
https://www.realtor.ca/real-estate/28926106/58-moynahan-crescent-ajax-south-east-south-east
Contact Us
Contact us for more information

Pamela Smith
Salesperson
(289) 354-1129
www.pamelasmith.ca/
www.facebook.com/PamelaVancouverRealEstate
twitter.com/HomesPamela
www.linkedin.com/in/smithpamela205/
304 Brock St S. 2nd Flr
Whitby, Ontario L1N 4K4
(905) 668-3800
(905) 430-2550
www.remaxhallmark.com/Hallmark-Durham


