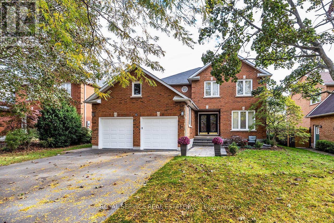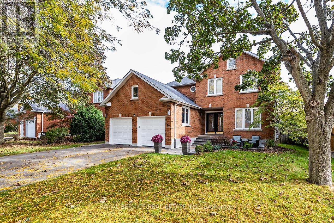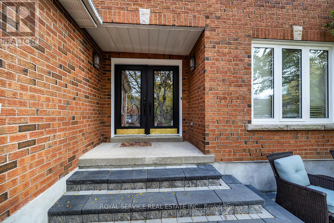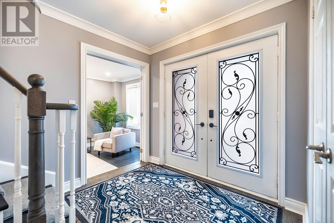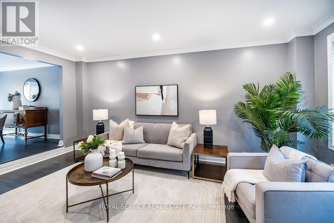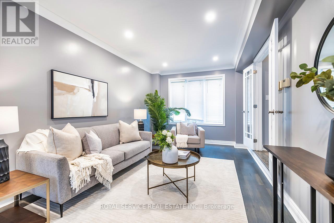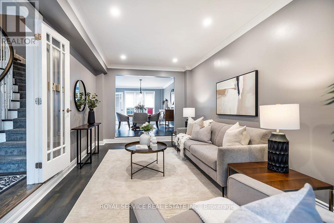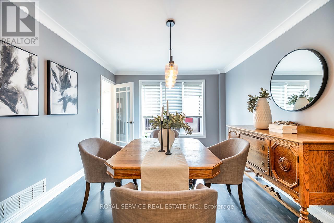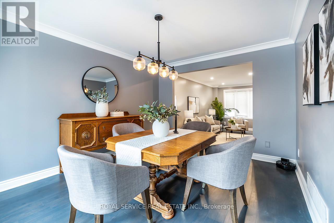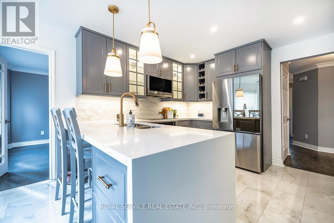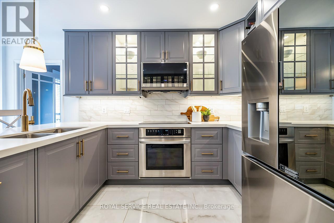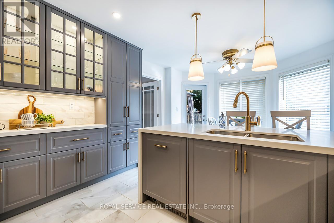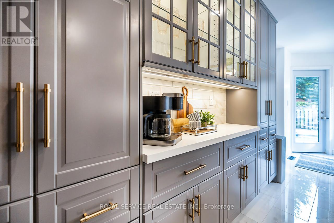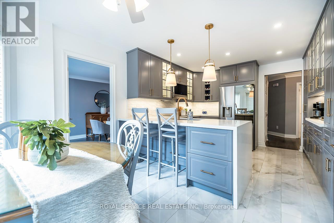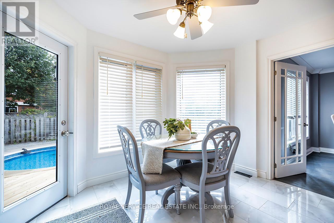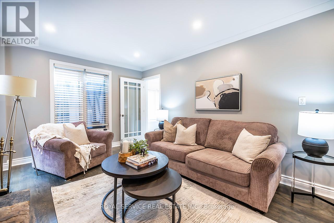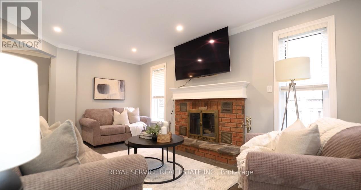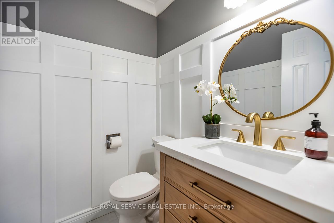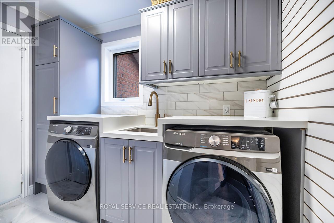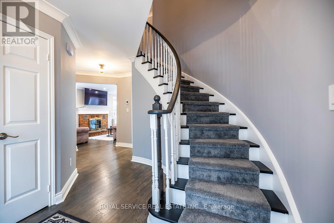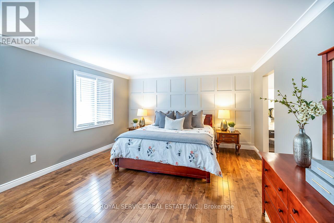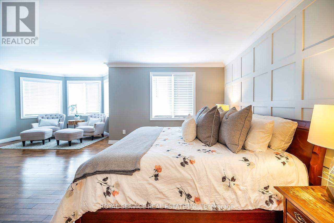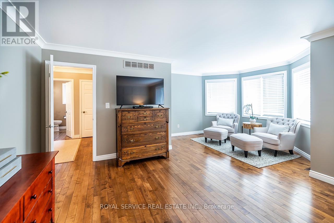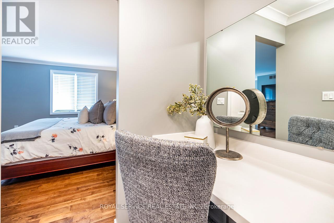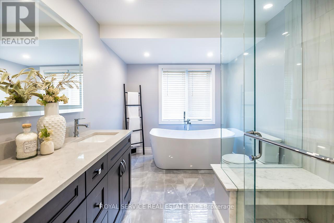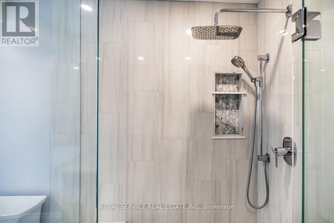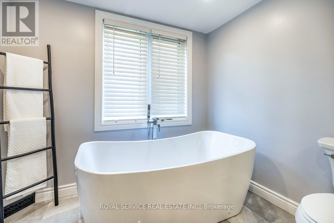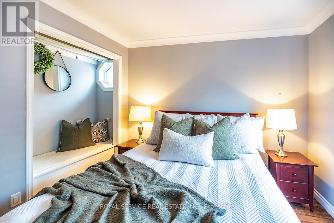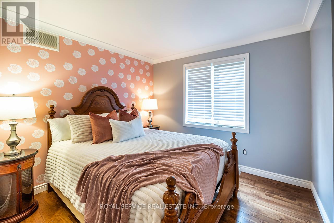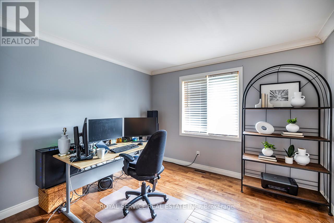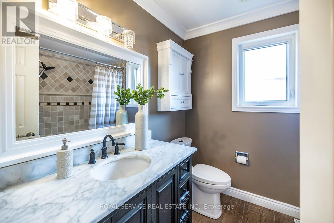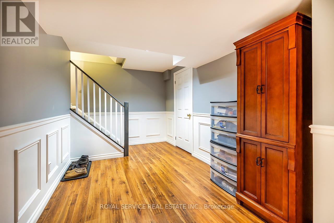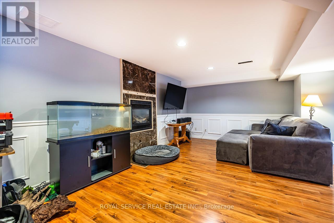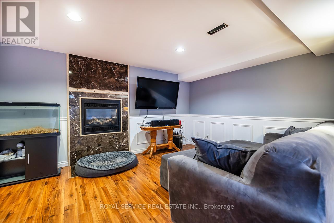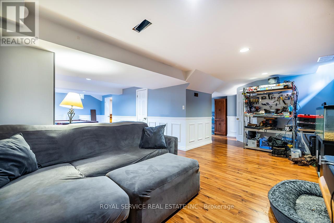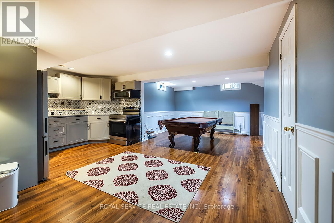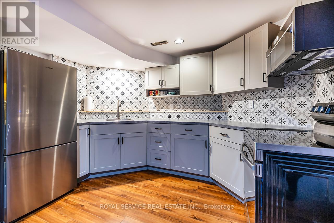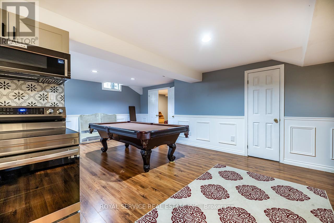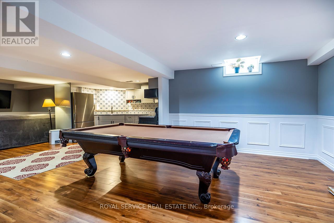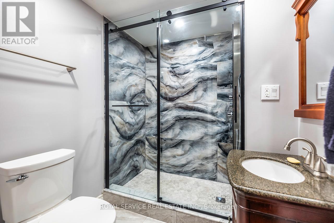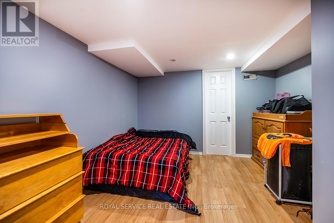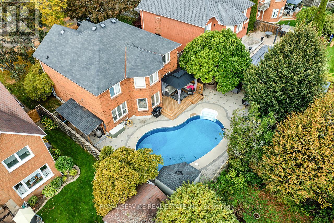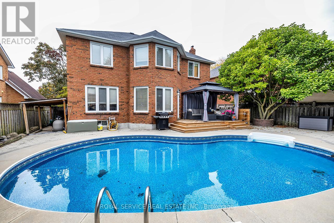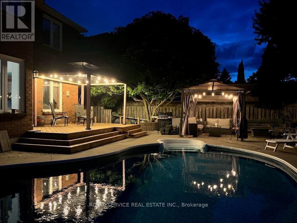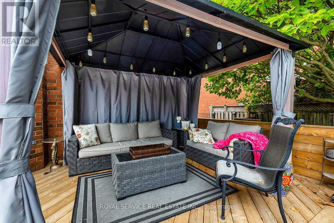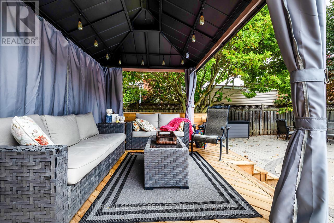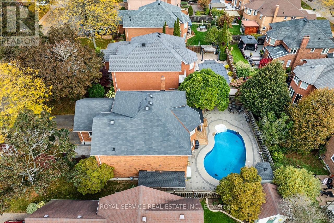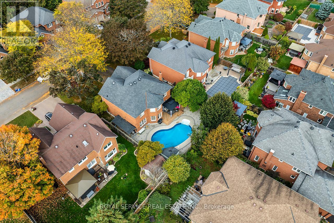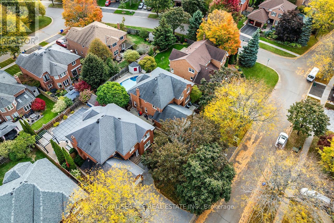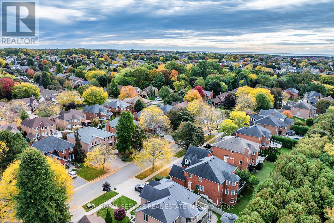55 White Cliffe Drive Clarington, Ontario L1E 1T2
$1,350,000
Welcome to this stunning Courtice residence that truly offers the complete package for modern family living. The main floor impresses with a bright and spacious layout, featuring a sunken formal living room that flows seamlessly into the formal dining room, creating an elegant setting for entertaining and family gatherings. At the heart of the home, the expansive kitchen boasts updated stainless steel appliances, abundant counter and cabinet space, and a generous eat-in area with direct walk-out access to the backyard. The outdoor space is a private oasis, complete with a large deck, gazebo, kidney-shaped in-ground pool, and a convenient dog run perfect for entertaining or enjoying quiet family moments.Adjacent to the kitchen, the cozy family room is warmed by a wood-burning fireplace, providing a welcoming space to relax. The main floor also includes a thoughtfully designed laundry room with direct access to the garage, adding everyday convenience.Upstairs, four spacious bedrooms, each with ample natural light and closets, provide comfort and functionality for the entire family. The primary suite is a true retreat, featuring a cozy reading nook, a walk-in closet, a vanity area for your daily routine, and a spa-inspired ensuite with a soaker tub and separate shower.The finished basement offers incredible versatility and is ideal for multi-generational living or hosting guests. It features a warm living room with a gas fireplace, a full kitchen with stainless steel appliances, a games or dining area, a den, a three-piece bathroom, and generous storage space. This exceptional property seamlessly combines comfort, style, and functionality. This is more than a home, its a lifestyle. Perfectly situated in the sought after White-Cliffe neighbourhood in the heart of Courtice. (id:60825)
Property Details
| MLS® Number | E12465523 |
| Property Type | Single Family |
| Community Name | Courtice |
| Features | In-law Suite |
| Parking Space Total | 6 |
| Pool Type | Inground Pool |
Building
| Bathroom Total | 4 |
| Bedrooms Above Ground | 4 |
| Bedrooms Below Ground | 1 |
| Bedrooms Total | 5 |
| Amenities | Fireplace(s) |
| Appliances | Central Vacuum, Garage Door Opener Remote(s), Range |
| Basement Development | Finished |
| Basement Type | N/a (finished) |
| Construction Style Attachment | Detached |
| Cooling Type | Central Air Conditioning |
| Exterior Finish | Brick |
| Fireplace Present | Yes |
| Fireplace Total | 2 |
| Flooring Type | Hardwood, Laminate, Ceramic |
| Foundation Type | Concrete |
| Half Bath Total | 1 |
| Heating Fuel | Natural Gas |
| Heating Type | Forced Air |
| Stories Total | 2 |
| Size Interior | 2,500 - 3,000 Ft2 |
| Type | House |
| Utility Water | Municipal Water |
Parking
| Attached Garage | |
| Garage |
Land
| Acreage | No |
| Sewer | Sanitary Sewer |
| Size Depth | 106 Ft ,2 In |
| Size Frontage | 57 Ft ,8 In |
| Size Irregular | 57.7 X 106.2 Ft |
| Size Total Text | 57.7 X 106.2 Ft |
Rooms
| Level | Type | Length | Width | Dimensions |
|---|---|---|---|---|
| Basement | Recreational, Games Room | 5.84 m | 3.13 m | 5.84 m x 3.13 m |
| Basement | Kitchen | 5.31 m | 3.45 m | 5.31 m x 3.45 m |
| Basement | Games Room | 4.32 m | 3.4 m | 4.32 m x 3.4 m |
| Basement | Den | 3.5 m | 3.29 m | 3.5 m x 3.29 m |
| Main Level | Living Room | 5.61 m | 3.24 m | 5.61 m x 3.24 m |
| Main Level | Dining Room | 4.4 m | 3.32 m | 4.4 m x 3.32 m |
| Main Level | Kitchen | 5.91 m | 3.21 m | 5.91 m x 3.21 m |
| Main Level | Eating Area | Measurements not available | ||
| Main Level | Family Room | 5.46 m | 3.32 m | 5.46 m x 3.32 m |
| Main Level | Laundry Room | 2.75 m | 1.58 m | 2.75 m x 1.58 m |
| Upper Level | Primary Bedroom | 5.86 m | 5.81 m | 5.86 m x 5.81 m |
| Upper Level | Bedroom 2 | 3.2 m | 3.16 m | 3.2 m x 3.16 m |
| Upper Level | Bedroom 3 | 3.18 m | 3.01 m | 3.18 m x 3.01 m |
| Upper Level | Bedroom 4 | 3.32 m | 3.19 m | 3.32 m x 3.19 m |
https://www.realtor.ca/real-estate/28996145/55-white-cliffe-drive-clarington-courtice-courtice
Contact Us
Contact us for more information
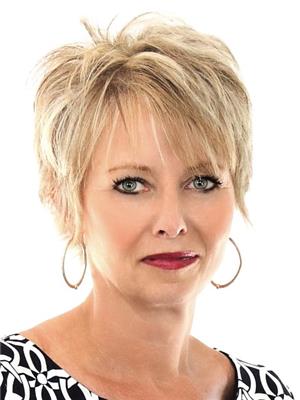
Bev Sirrs
Salesperson
20 King Avenue East
Newcastle, Ontario L1B 1H6
(905) 987-1033
(905) 987-3374
www.royalservice.ca/

Doug Sirrs
Salesperson
www.realestateindurham.com/
www.facebook.com/vatandoustsirrsteam
www.twitter.com/vatandoustsirrs
20 King Avenue East
Newcastle, Ontario L1B 1H6
(905) 987-1033
(905) 987-3374
www.royalservice.ca/


