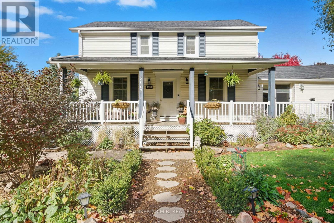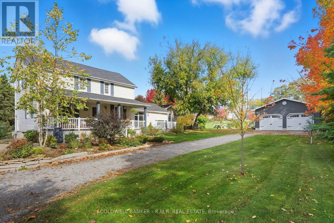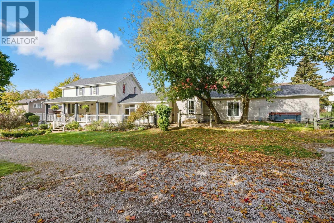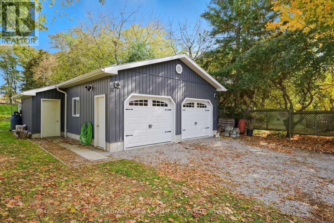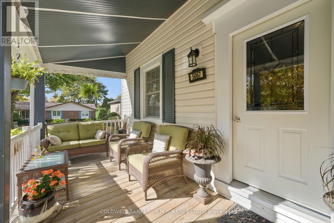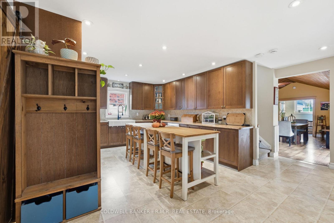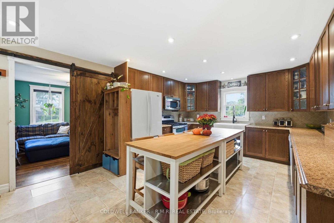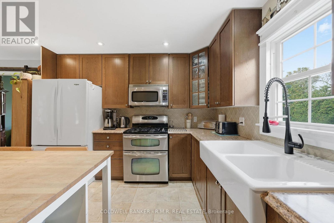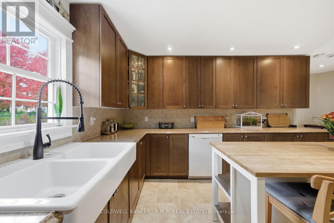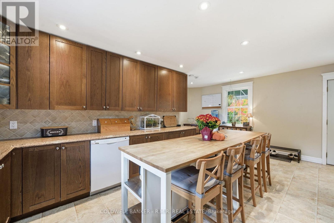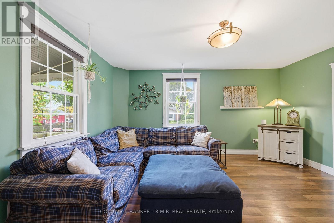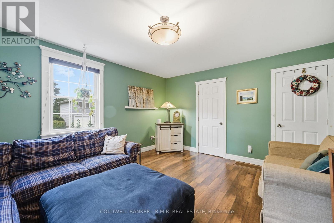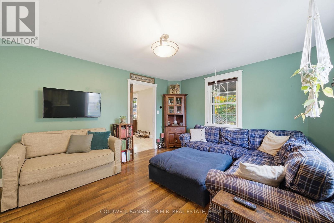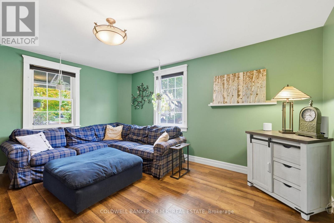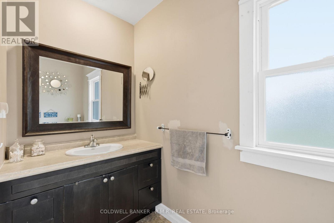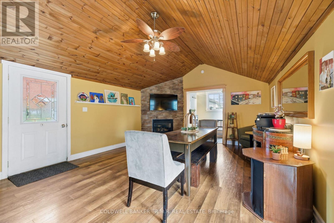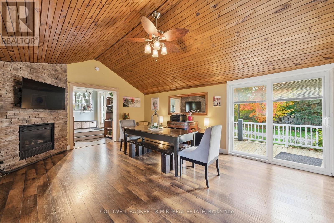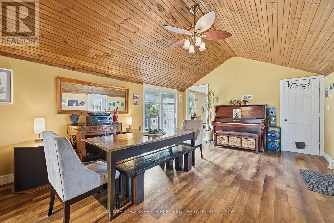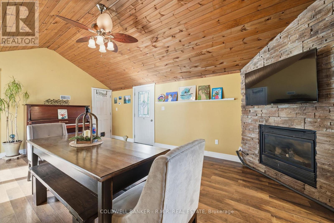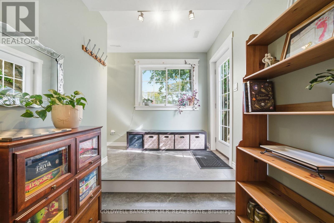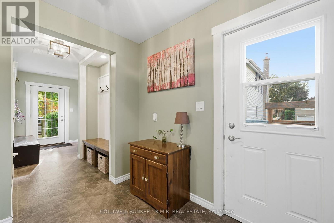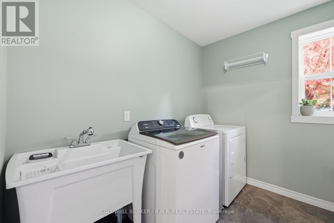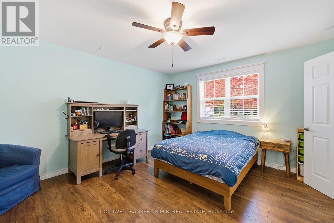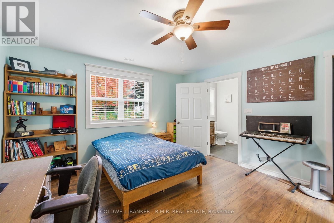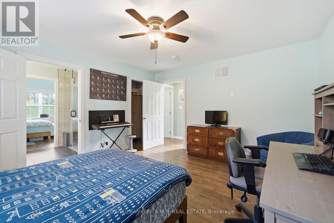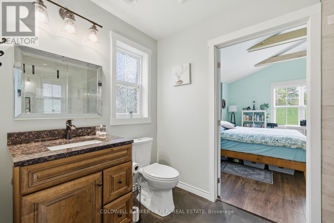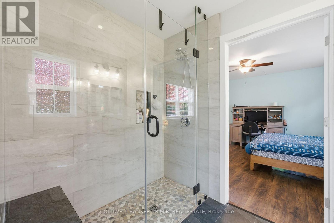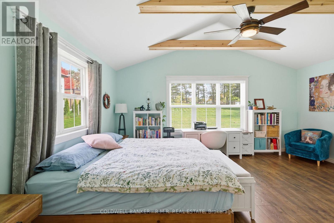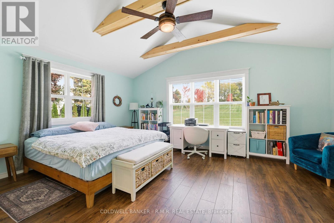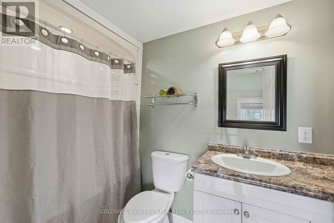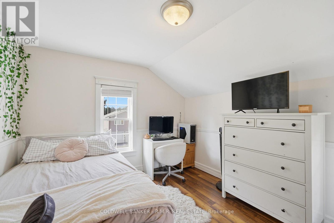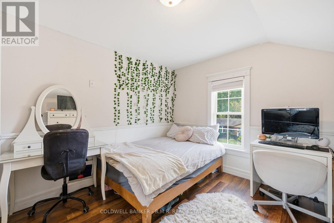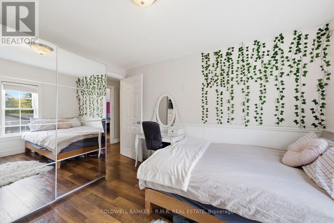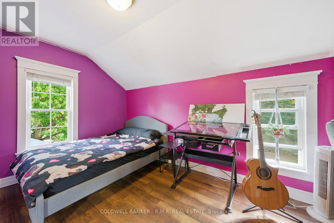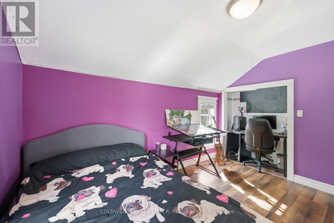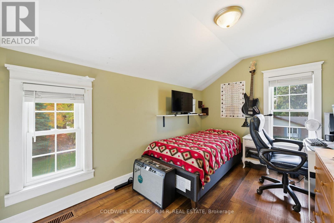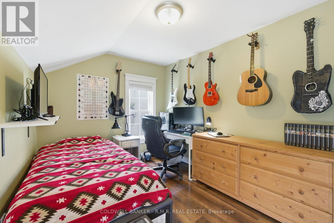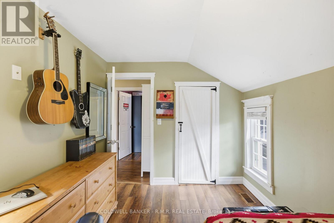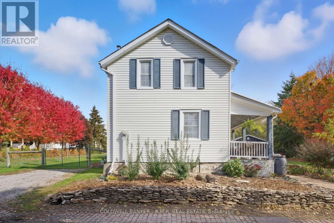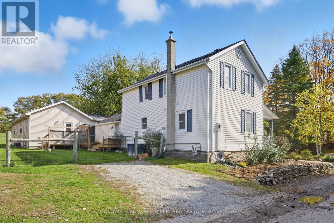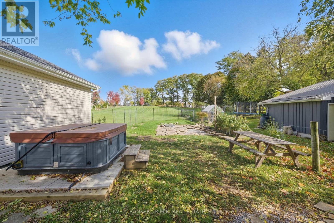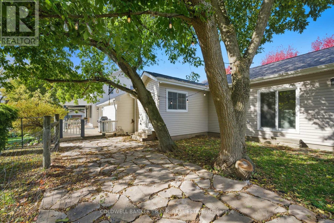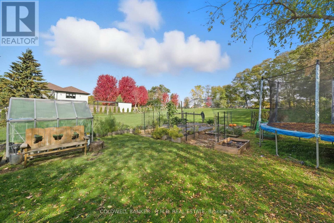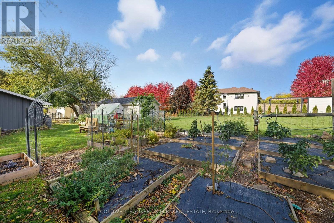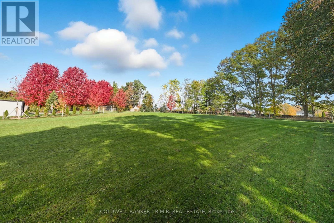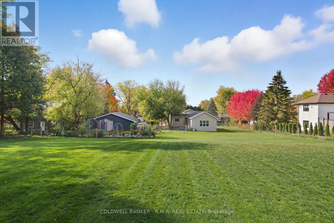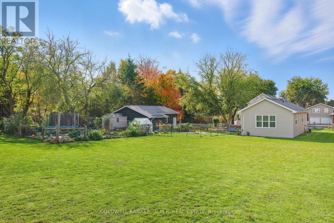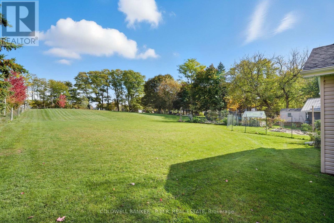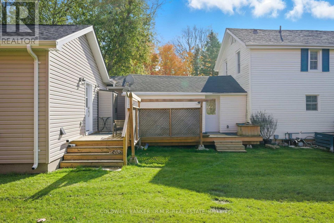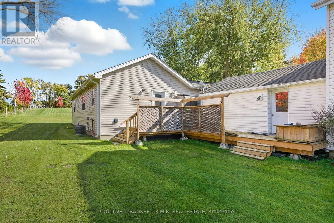5067 Wixson Street Pickering, Ontario L1Y 1B5
$1,397,750
Welcome to this beautiful multi generational home located in the highly sought after community of Claremont. Built in 1888 this home features plenty of charm. Located just 10 minutes from the 407 making commuting a breeze. Situated on just over an acre with fruit trees, beautiful gardens and a cozy front porch, this home has something for everyone. Enjoy the heated two car garage and recently finished addition complete with 2 bedrooms, a brand new laundry room and an accessible 3 piece bath. The house features multiple entrances and separate driveways to make this a great space for an in-law suite or potential rental. The addition has been recently finished with separate heat and A/C for maximum comfort. A new septic was installed in 2024 and the drilled well offers plenty of water for every day use. Highly rated area schools make this the perfect place for a growing family. (id:60825)
Property Details
| MLS® Number | E12480728 |
| Property Type | Single Family |
| Community Name | Rural Pickering |
| Amenities Near By | Park, Place Of Worship, Schools |
| Community Features | Community Centre, School Bus |
| Features | Dry, Level, Carpet Free |
| Parking Space Total | 12 |
| Structure | Porch, Shed |
Building
| Bathroom Total | 3 |
| Bedrooms Above Ground | 3 |
| Bedrooms Below Ground | 2 |
| Bedrooms Total | 5 |
| Amenities | Fireplace(s) |
| Appliances | Hot Tub, Range, Water Heater, Window Coverings |
| Basement Development | Unfinished |
| Basement Type | N/a (unfinished), None |
| Construction Style Attachment | Detached |
| Cooling Type | Central Air Conditioning |
| Exterior Finish | Aluminum Siding, Vinyl Siding |
| Fire Protection | Smoke Detectors |
| Fireplace Present | Yes |
| Flooring Type | Laminate, Tile |
| Foundation Type | Stone |
| Half Bath Total | 1 |
| Heating Fuel | Natural Gas |
| Heating Type | Forced Air |
| Stories Total | 2 |
| Size Interior | 2,000 - 2,500 Ft2 |
| Type | House |
| Utility Water | Drilled Well |
Parking
| Detached Garage | |
| Garage | |
| R V |
Land
| Acreage | No |
| Land Amenities | Park, Place Of Worship, Schools |
| Sewer | Septic System |
| Size Depth | 355 Ft ,9 In |
| Size Frontage | 136 Ft ,1 In |
| Size Irregular | 136.1 X 355.8 Ft |
| Size Total Text | 136.1 X 355.8 Ft |
Rooms
| Level | Type | Length | Width | Dimensions |
|---|---|---|---|---|
| Second Level | Bedroom 3 | 3.68 m | 3.2 m | 3.68 m x 3.2 m |
| Second Level | Bedroom 4 | 3.71 m | 3.04 m | 3.71 m x 3.04 m |
| Second Level | Bedroom 5 | 3.65 m | 2.56 m | 3.65 m x 2.56 m |
| Second Level | Bathroom | 1.58 m | 2.65 m | 1.58 m x 2.65 m |
| Ground Level | Utility Room | 2.68 m | 0.94 m | 2.68 m x 0.94 m |
| Ground Level | Primary Bedroom | 6.52 m | 5.42 m | 6.52 m x 5.42 m |
| Ground Level | Bedroom 2 | 4.32 m | 3.96 m | 4.32 m x 3.96 m |
| Ground Level | Bathroom | 2.98 m | 1.82 m | 2.98 m x 1.82 m |
| Ground Level | Bathroom | 2.89 m | 1.24 m | 2.89 m x 1.24 m |
| Ground Level | Living Room | 4.57 m | 3.87 m | 4.57 m x 3.87 m |
| Ground Level | Kitchen | 5.97 m | 5.05 m | 5.97 m x 5.05 m |
| Ground Level | Dining Room | 6.21 m | 4.29 m | 6.21 m x 4.29 m |
| Ground Level | Foyer | 4.02 m | 3.07 m | 4.02 m x 3.07 m |
| Ground Level | Laundry Room | 2.59 m | 1.85 m | 2.59 m x 1.85 m |
Utilities
| Cable | Available |
| Electricity | Installed |
| Natural Gas Available | Available |
https://www.realtor.ca/real-estate/29029401/5067-wixson-street-pickering-rural-pickering
Contact Us
Contact us for more information

Jennifer Hunter
Salesperson
221 Queen Street
Port Perry, Ontario L9L 1B9
(905) 985-9777
(905) 985-0870
www.cbrmr.com/


