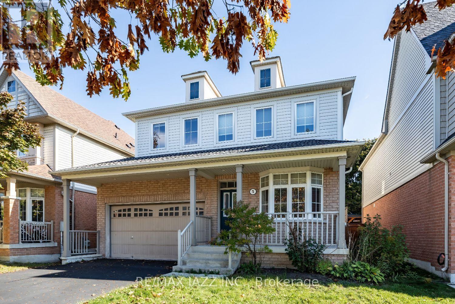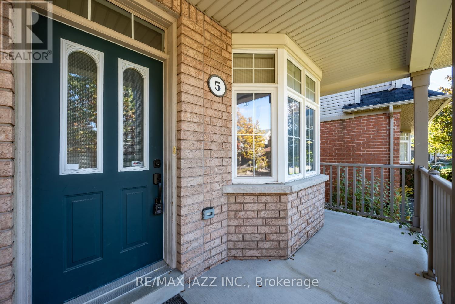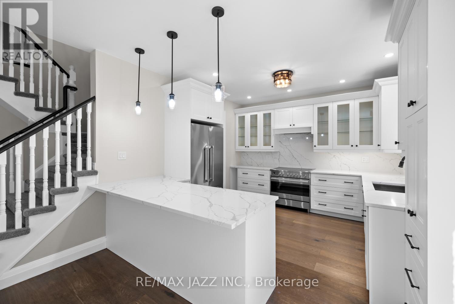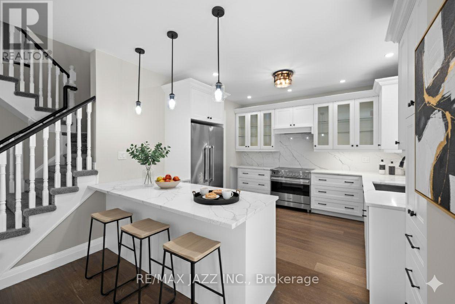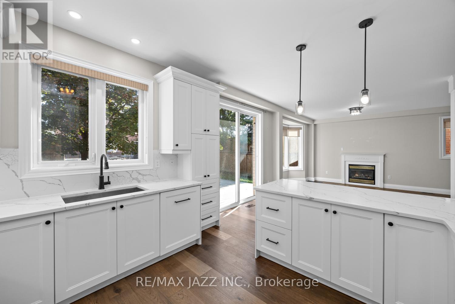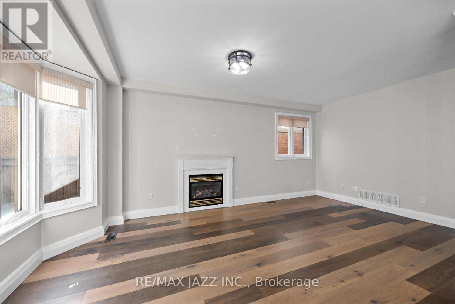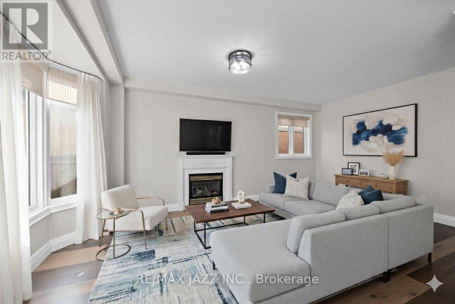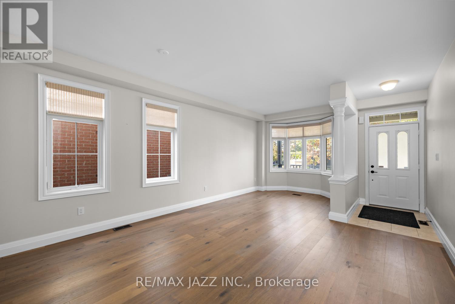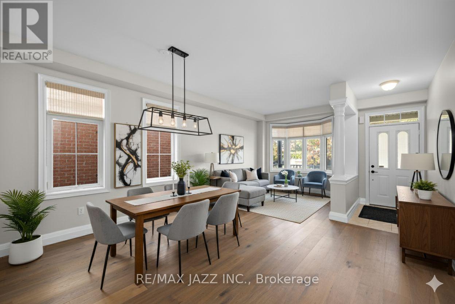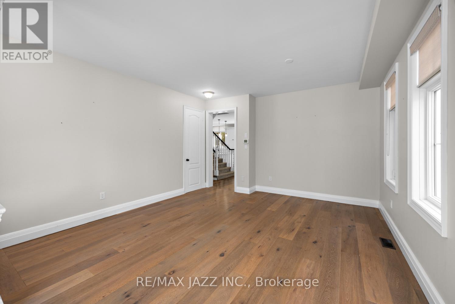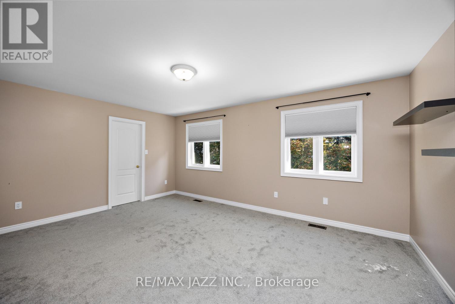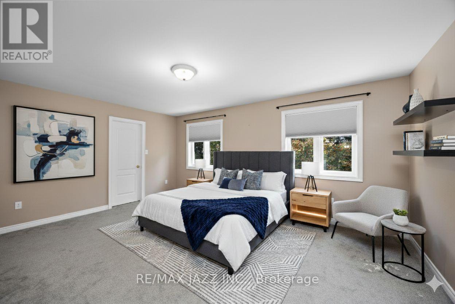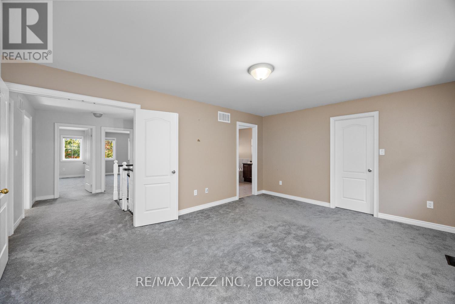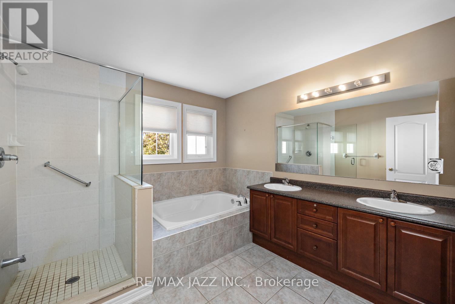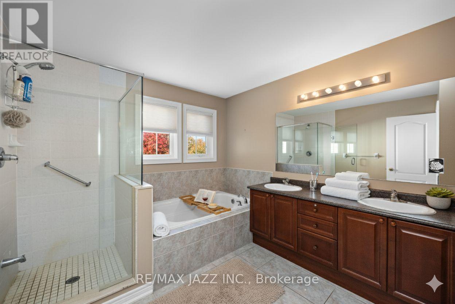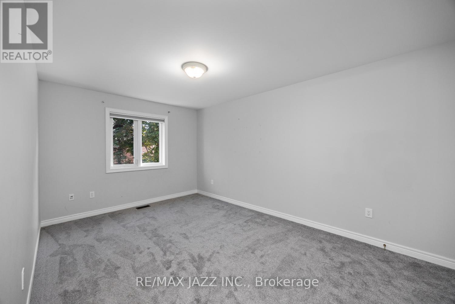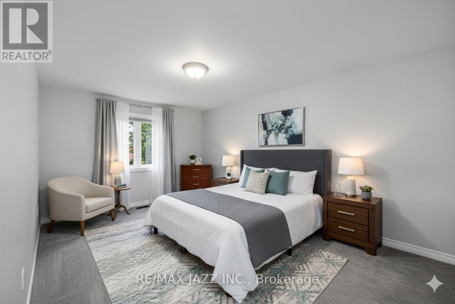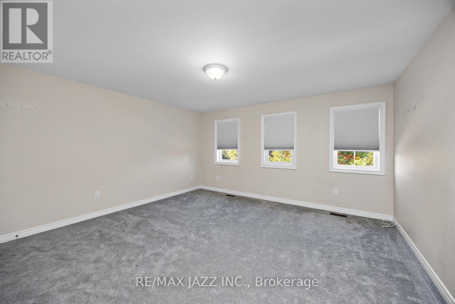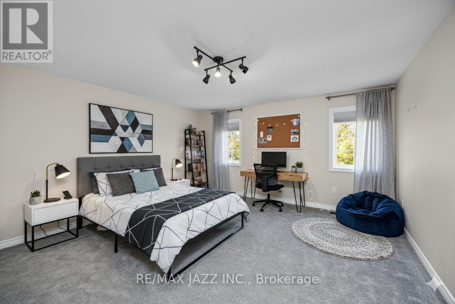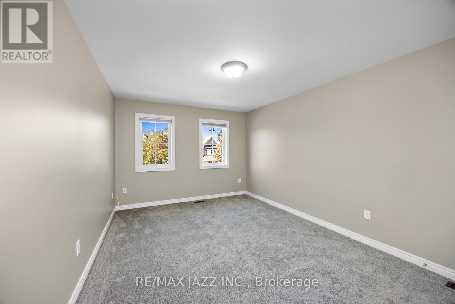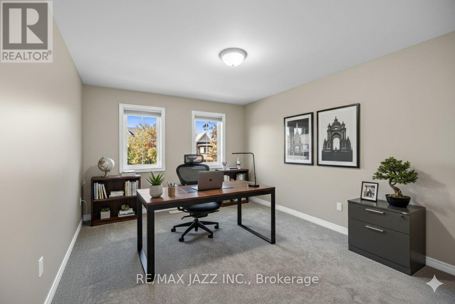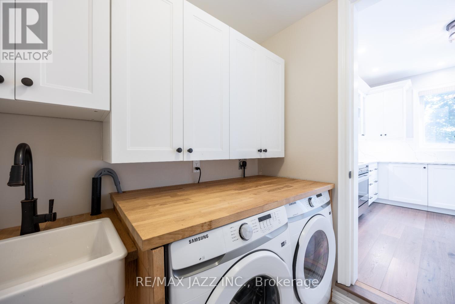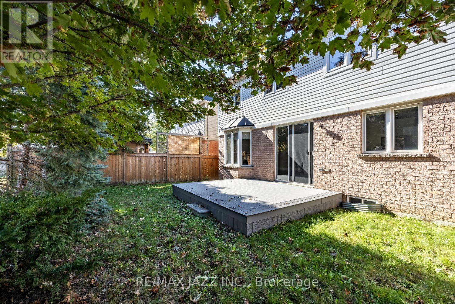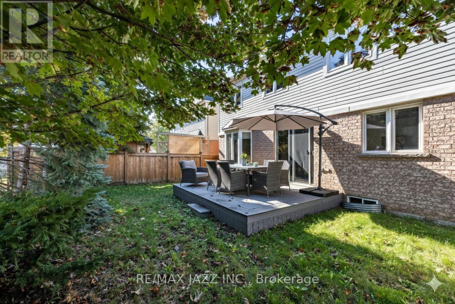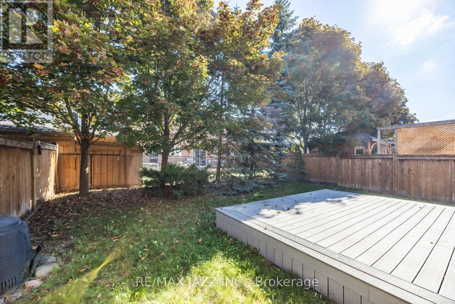5 Woodbine Place Oshawa, Ontario L1L 1C5
$3,250 Monthly
Welcome to this beautifully maintained, spacious home offering over 2400 square feet of elegant living space in a prime North Oshawa location. The main floor features hardwood flooring throughout and a cozy family room with a gas fireplace, perfect for relaxing evenings. The heart of the home is the fully renovated gourmet kitchen, complete with modern stainless steel appliances, stunning quartz countertops and backsplash, and a large breakfast bar. The bright, eat-in kitchen area provides a direct walk-out to the back deck, ideal for summer BBQs and outdoor enjoyment. For your convenience, the laundry is also located on the main floor. Upstairs, you will find a massive principal bedroom that serves as a private retreat, featuring a large walk-in closet and a spa-like five-piece ensuite with a double vanity, soaker tub, and separate glass shower. Three additional generously-sized bedrooms provide plenty of space for family, guests, or a home office. With a double-car garage and an unbeatable location close to top schools, parks, shopping, and amenities, this home is the perfect rental opportunity. Tenants to pay all utilities. (id:60825)
Property Details
| MLS® Number | E12463325 |
| Property Type | Single Family |
| Neigbourhood | Windfields |
| Community Name | Windfields |
| Features | In Suite Laundry |
| Parking Space Total | 4 |
Building
| Bathroom Total | 3 |
| Bedrooms Above Ground | 4 |
| Bedrooms Total | 4 |
| Amenities | Fireplace(s) |
| Appliances | Dishwasher, Dryer, Stove, Washer, Refrigerator |
| Basement Development | Unfinished |
| Basement Type | Full (unfinished) |
| Construction Style Attachment | Detached |
| Cooling Type | Central Air Conditioning |
| Exterior Finish | Brick |
| Fireplace Present | Yes |
| Fireplace Total | 1 |
| Flooring Type | Hardwood |
| Foundation Type | Poured Concrete |
| Half Bath Total | 1 |
| Heating Fuel | Natural Gas |
| Heating Type | Forced Air |
| Stories Total | 2 |
| Size Interior | 2,000 - 2,500 Ft2 |
| Type | House |
| Utility Water | Municipal Water |
Parking
| Garage |
Land
| Acreage | No |
| Sewer | Sanitary Sewer |
| Size Depth | 95 Ft ,2 In |
| Size Frontage | 40 Ft ,1 In |
| Size Irregular | 40.1 X 95.2 Ft |
| Size Total Text | 40.1 X 95.2 Ft |
Rooms
| Level | Type | Length | Width | Dimensions |
|---|---|---|---|---|
| Second Level | Bedroom | 5.25 m | 3.31 m | 5.25 m x 3.31 m |
| Second Level | Bedroom | 4.58 m | 4.26 m | 4.58 m x 4.26 m |
| Second Level | Bedroom | 4.87 m | 3.16 m | 4.87 m x 3.16 m |
| Second Level | Bedroom | 4.4 m | 3.32 m | 4.4 m x 3.32 m |
| Main Level | Kitchen | 6.24 m | 3.69 m | 6.24 m x 3.69 m |
| Main Level | Living Room | 2.78 m | 5.43 m | 2.78 m x 5.43 m |
| Main Level | Dining Room | 5.43 m | 2.78 m | 5.43 m x 2.78 m |
| Main Level | Family Room | 5.43 m | 3.67 m | 5.43 m x 3.67 m |
https://www.realtor.ca/real-estate/28991236/5-woodbine-place-oshawa-windfields-windfields
Contact Us
Contact us for more information

Roger James Bouma
Broker
(905) 434-5452
www.bouma.ca/
193 King Street East
Oshawa, Ontario L1H 1C2
(905) 728-1600
(905) 436-1745
www.remaxjazz.com


