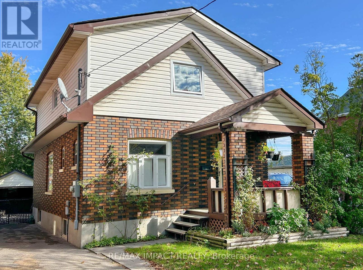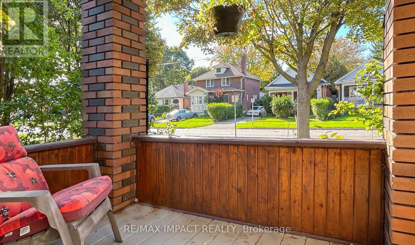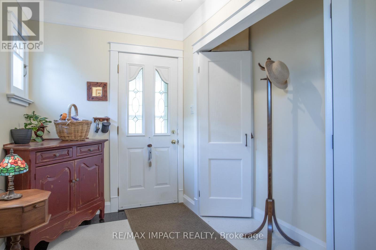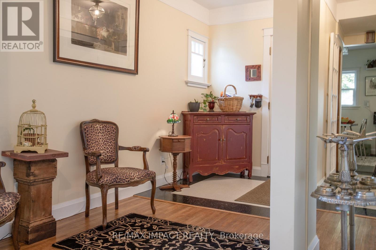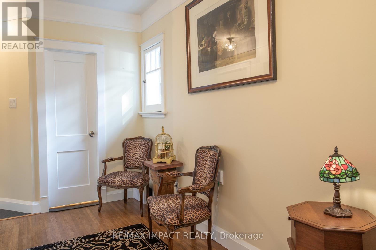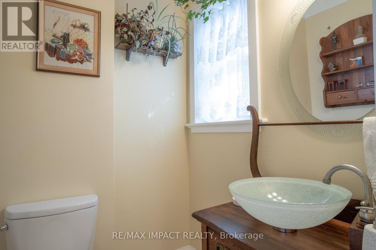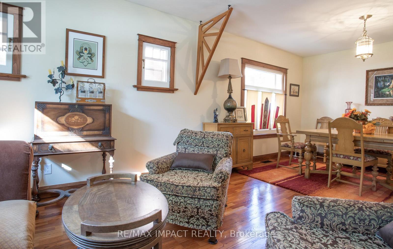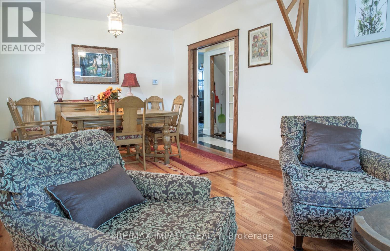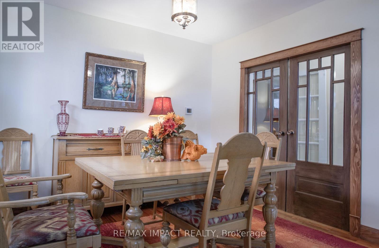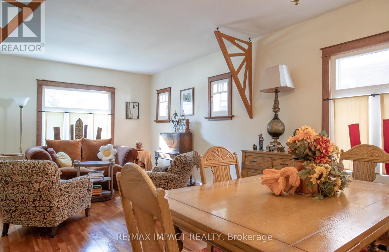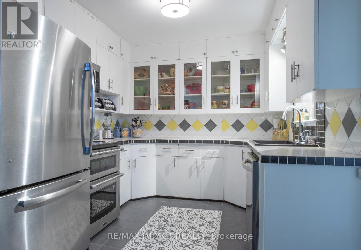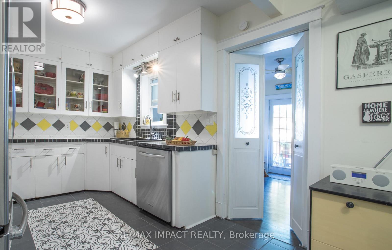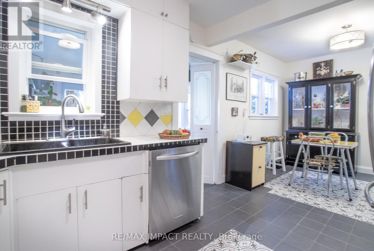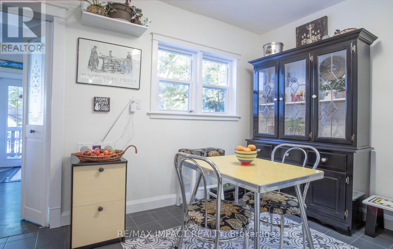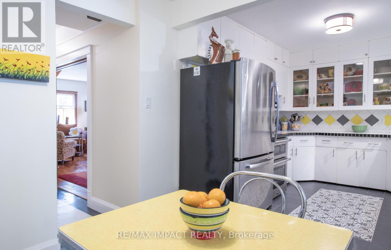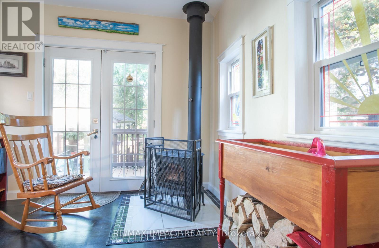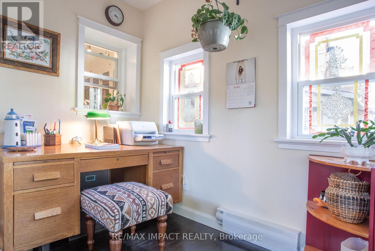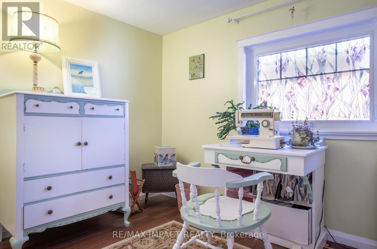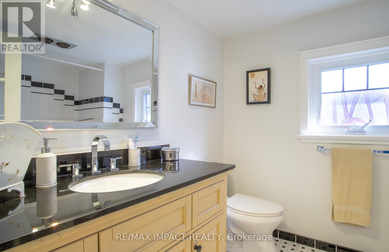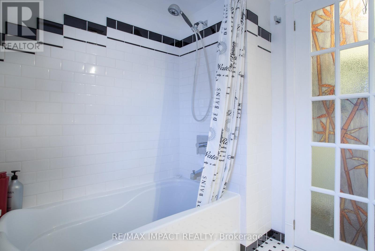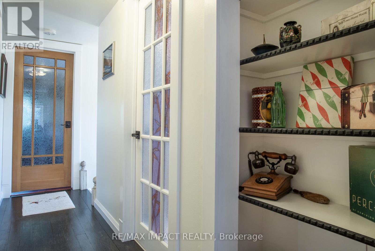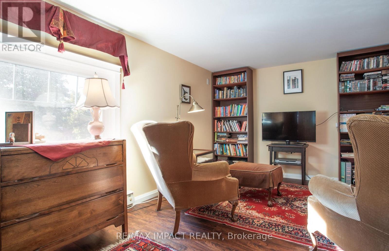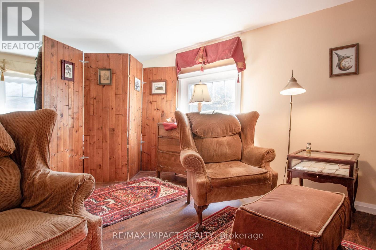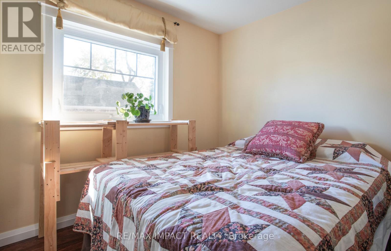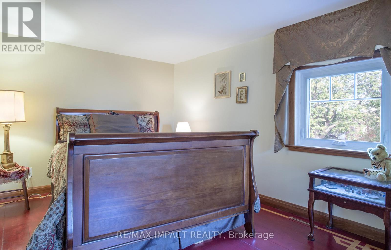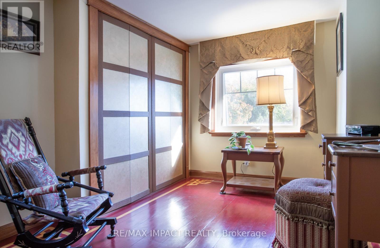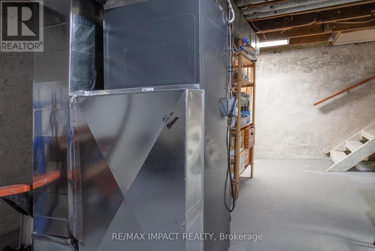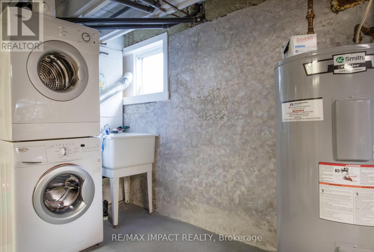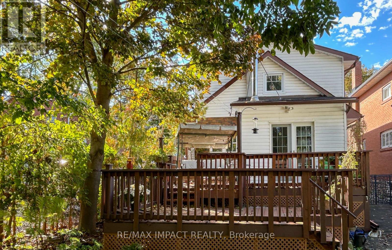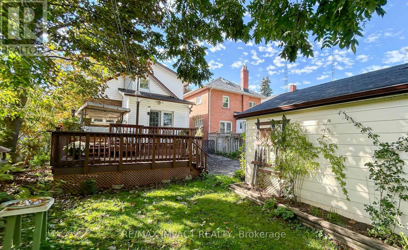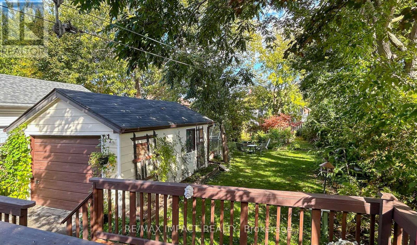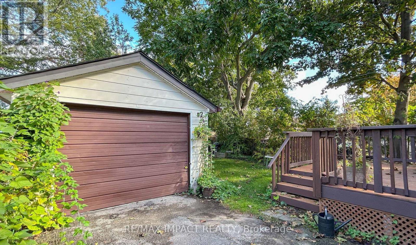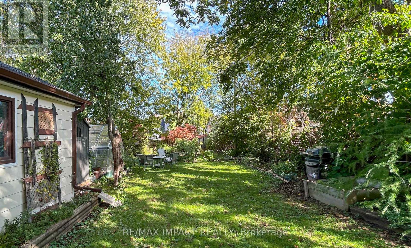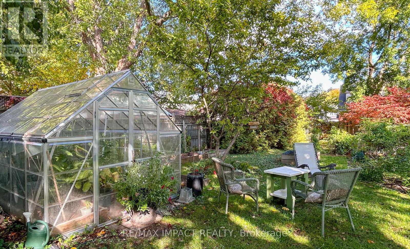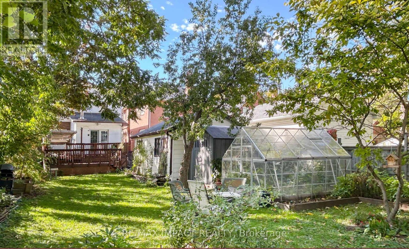45 Burk Street Oshawa, Ontario L1J 4C1
$629,000
Welcome to this charming detached home, ideally located in a family-friendly neighbourhood in central Oshawa - just steps from major amenities, shops, and transit. This inviting 3 bedroom, 2 bathroom property sits on a deep lot with a private, fenced yard featuring a spacious deck, storage shed and greenhouse. The detached garage and long driveway provide ample parking. Inside, you'll find a warm and functional layout with pockets of hardwood flooring that add character throughout. Efficient heating and cooling are provided through a modern heat exchanger system, ensuring comfort in every season. A cozy sunroom with a woodstove offers the perfect spot to relax all year round, while the welcoming front porch is ideal for morning coffee or greeting neighbours. Whether you're a first-time buyer, downsizer, or investor, this well-maintained home offers exceptional value in a convenient, sought-after location. (id:60825)
Property Details
| MLS® Number | E12471566 |
| Property Type | Single Family |
| Neigbourhood | Vanier |
| Community Name | Vanier |
| Equipment Type | Water Heater - Electric, Water Heater |
| Features | Carpet Free |
| Parking Space Total | 4 |
| Rental Equipment Type | Water Heater - Electric, Water Heater |
Building
| Bathroom Total | 2 |
| Bedrooms Above Ground | 3 |
| Bedrooms Total | 3 |
| Age | 51 To 99 Years |
| Appliances | Water Heater, Dishwasher, Dryer, Microwave, Stove, Washer, Window Coverings, Refrigerator |
| Basement Development | Unfinished |
| Basement Type | N/a (unfinished) |
| Construction Style Attachment | Detached |
| Cooling Type | Central Air Conditioning |
| Exterior Finish | Brick, Vinyl Siding |
| Fireplace Present | Yes |
| Fireplace Type | Woodstove |
| Flooring Type | Hardwood, Tile, Vinyl |
| Foundation Type | Poured Concrete |
| Half Bath Total | 1 |
| Heating Fuel | Electric |
| Heating Type | Forced Air |
| Stories Total | 2 |
| Size Interior | 1,100 - 1,500 Ft2 |
| Type | House |
| Utility Water | Municipal Water |
Parking
| Detached Garage | |
| Garage |
Land
| Acreage | No |
| Sewer | Sanitary Sewer |
| Size Depth | 189 Ft |
| Size Frontage | 31 Ft |
| Size Irregular | 31 X 189 Ft |
| Size Total Text | 31 X 189 Ft |
Rooms
| Level | Type | Length | Width | Dimensions |
|---|---|---|---|---|
| Second Level | Primary Bedroom | 6.07 m | 3.04 m | 6.07 m x 3.04 m |
| Second Level | Bedroom 2 | 3.81 m | 2.89 m | 3.81 m x 2.89 m |
| Second Level | Bedroom 3 | 6.07 m | 2.89 m | 6.07 m x 2.89 m |
| Main Level | Foyer | 3.05 m | 1.87 m | 3.05 m x 1.87 m |
| Main Level | Dining Room | 3.45 m | 3.42 m | 3.45 m x 3.42 m |
| Main Level | Living Room | 3.43 m | 3.27 m | 3.43 m x 3.27 m |
| Main Level | Kitchen | 2.48 m | 2.74 m | 2.48 m x 2.74 m |
| Main Level | Sunroom | 2.61 m | 3.09 m | 2.61 m x 3.09 m |
https://www.realtor.ca/real-estate/29009266/45-burk-street-oshawa-vanier-vanier
Contact Us
Contact us for more information
Justin Licis
Salesperson
1413 King St E #2
Courtice, Ontario L1E 2J6
(905) 240-6777
(905) 240-6773
www.remax-impact.ca/
www.facebook.com/impactremax/?ref=aymt_homepage_panel


