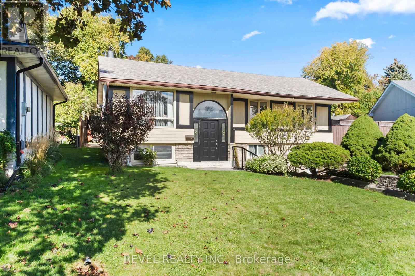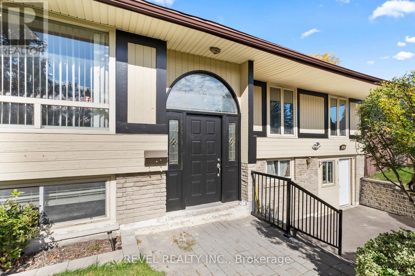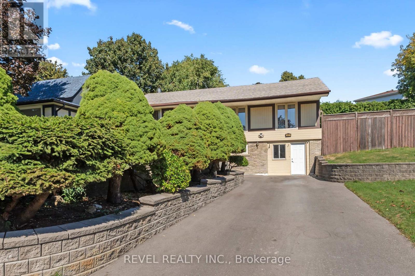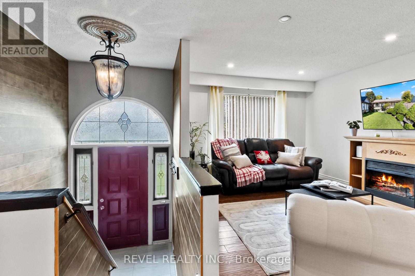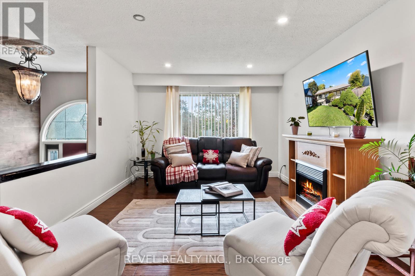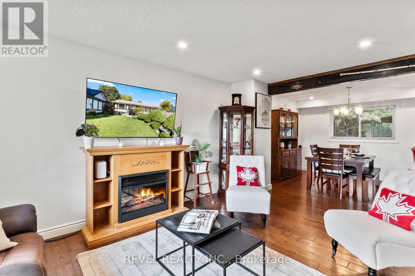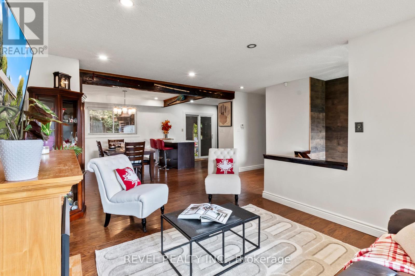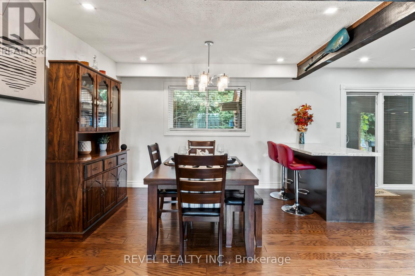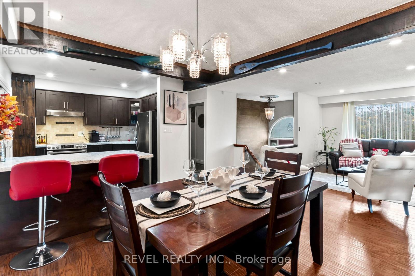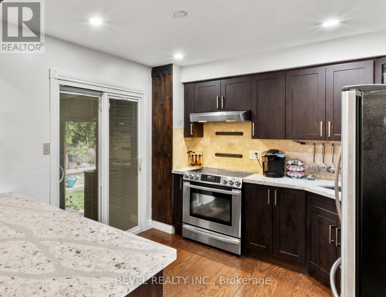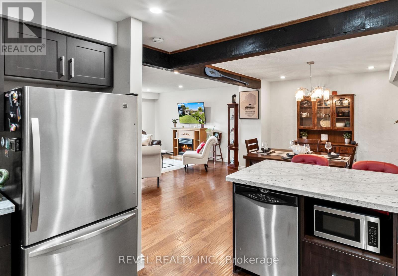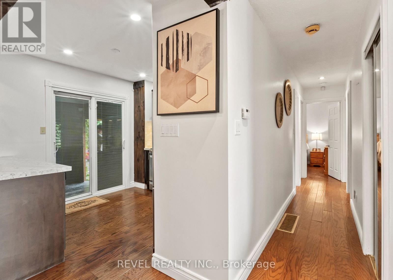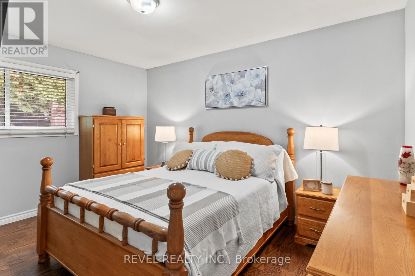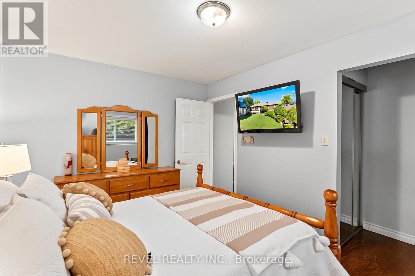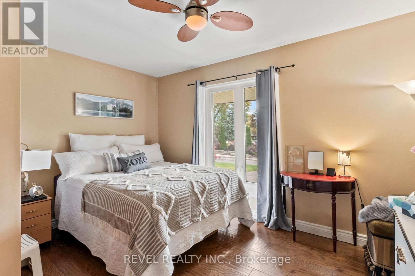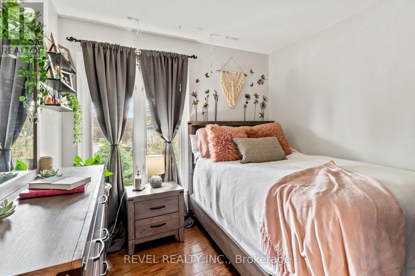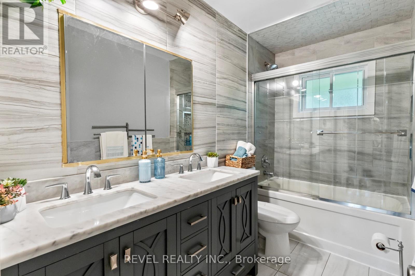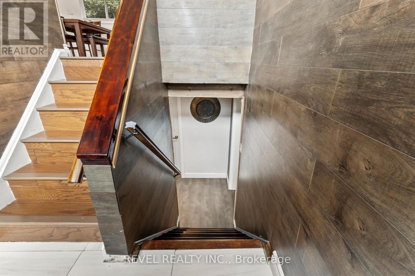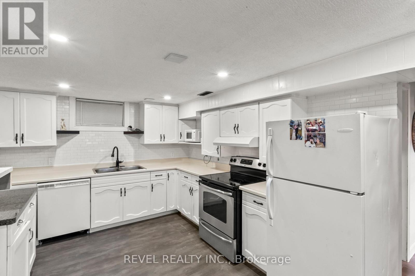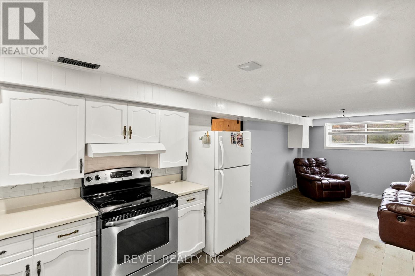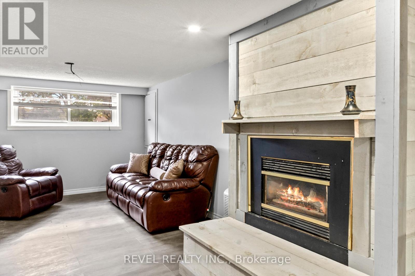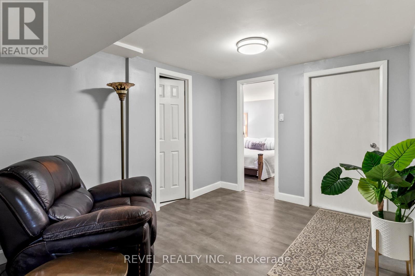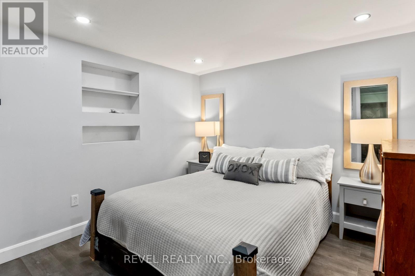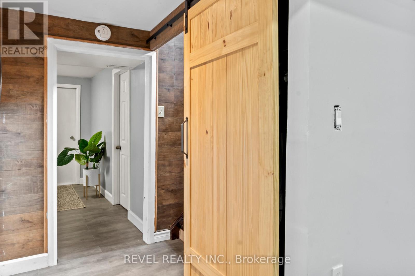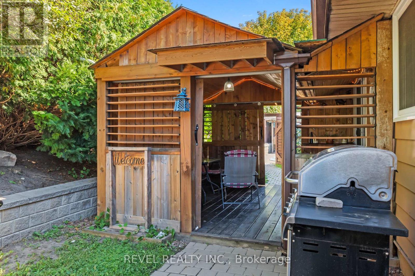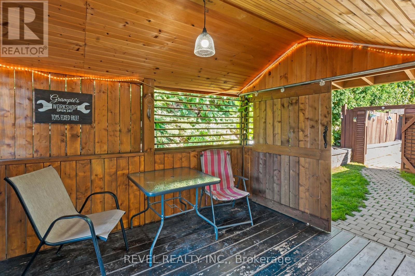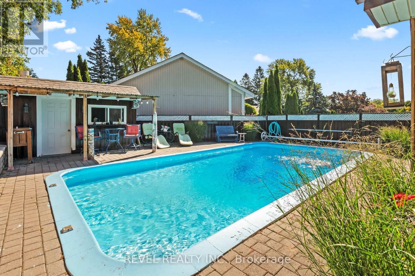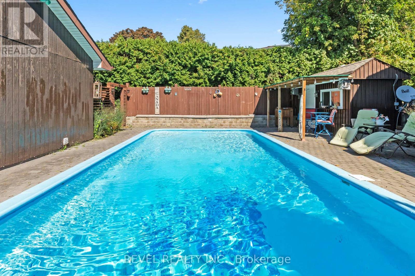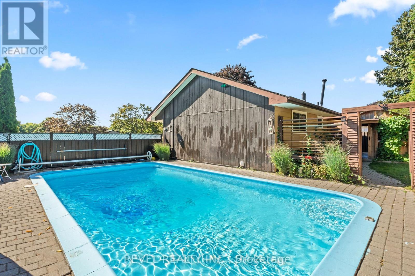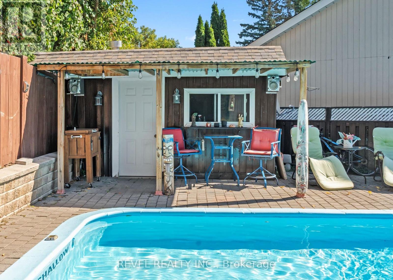441 Crestwood Dr Drive N Oshawa, Ontario L1G 2R4
$769,900
Attractive Raised Bungalow in a Family-Friendly Oshawa Neighborhood! This well-maintained home offers a perfect blend of comfort and versatility, ideal for families or multi-generational living. The main floor features a bright, open-concept layout with a spacious living and dining area combined with the kitchen, perfect for family meals or entertaining. Walk out to the sun-filled sunroom overlooking a beautifully landscaped backyard with an inground pool, making summers truly enjoyable while still feeling cozy through autumn and winter. The garage has been converted into an additional room, forming part of a 2-bedroom apartment with a separate entrance, great for extended family or potential rental income. Set on a premium fenced lot with interlock and a brick retaining wall, this property is a gardener's delight. Conveniently located close to schools, parks, shopping, and other amenities. (id:60825)
Property Details
| MLS® Number | E12467358 |
| Property Type | Single Family |
| Community Name | O'Neill |
| Equipment Type | Water Heater, Furnace |
| Parking Space Total | 3 |
| Pool Type | Inground Pool |
| Rental Equipment Type | Water Heater, Furnace |
| Structure | Shed |
Building
| Bathroom Total | 2 |
| Bedrooms Above Ground | 3 |
| Bedrooms Below Ground | 2 |
| Bedrooms Total | 5 |
| Age | 31 To 50 Years |
| Appliances | Dishwasher, Dryer, Stove, Washer, Refrigerator |
| Architectural Style | Raised Bungalow |
| Basement Development | Finished |
| Basement Type | N/a (finished) |
| Construction Style Attachment | Detached |
| Cooling Type | Central Air Conditioning |
| Exterior Finish | Aluminum Siding, Wood |
| Fireplace Present | Yes |
| Flooring Type | Hardwood |
| Foundation Type | Poured Concrete |
| Heating Fuel | Natural Gas |
| Heating Type | Forced Air |
| Stories Total | 1 |
| Size Interior | 1,500 - 2,000 Ft2 |
| Type | House |
| Utility Water | Municipal Water |
Parking
| Garage | |
| No Garage |
Land
| Acreage | No |
| Sewer | Sanitary Sewer |
| Size Depth | 100 Ft |
| Size Frontage | 59 Ft ,3 In |
| Size Irregular | 59.3 X 100 Ft |
| Size Total Text | 59.3 X 100 Ft |
Rooms
| Level | Type | Length | Width | Dimensions |
|---|---|---|---|---|
| Basement | Laundry Room | 4 m | 4 m | 4 m x 4 m |
| Basement | Kitchen | 7.94 m | 3.34 m | 7.94 m x 3.34 m |
| Basement | Recreational, Games Room | 4.98 m | 3.58 m | 4.98 m x 3.58 m |
| Basement | Bedroom | 4.33 m | 3.34 m | 4.33 m x 3.34 m |
| Basement | Bedroom | 4.1 m | 3.34 m | 4.1 m x 3.34 m |
| Ground Level | Living Room | 5.2 m | 3.5 m | 5.2 m x 3.5 m |
| Ground Level | Dining Room | 3.54 m | 3.23 m | 3.54 m x 3.23 m |
| Ground Level | Kitchen | 3.34 m | 3.22 m | 3.34 m x 3.22 m |
| Ground Level | Primary Bedroom | 4.14 m | 3.12 m | 4.14 m x 3.12 m |
| Ground Level | Bedroom | 4.15 m | 3.18 m | 4.15 m x 3.18 m |
| Ground Level | Bedroom | 3.18 m | 2.98 m | 3.18 m x 2.98 m |
https://www.realtor.ca/real-estate/29000528/441-crestwood-dr-drive-n-oshawa-oneill-oneill
Contact Us
Contact us for more information
Samantha Makina
Salesperson
1032 Brock Street S Unit: 200b-1
Whitby, Ontario L1N 4L8
(855) 738-3547


