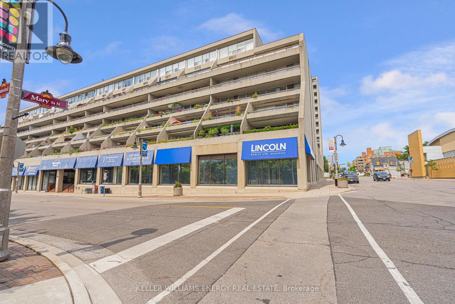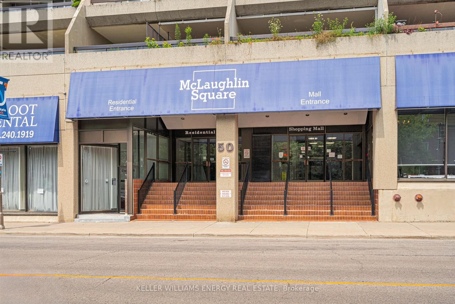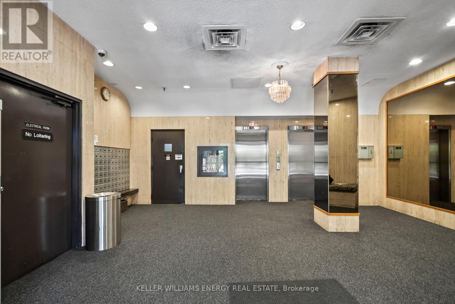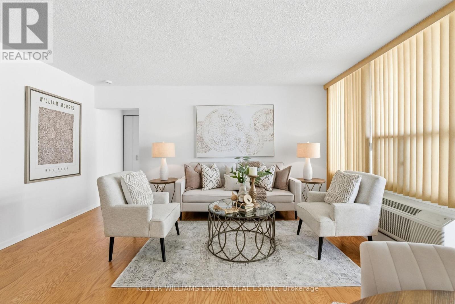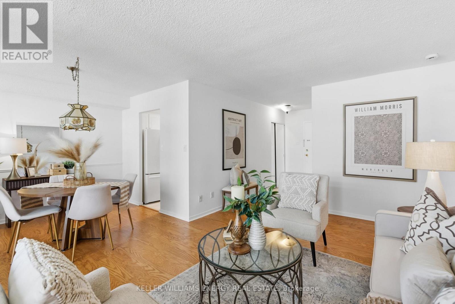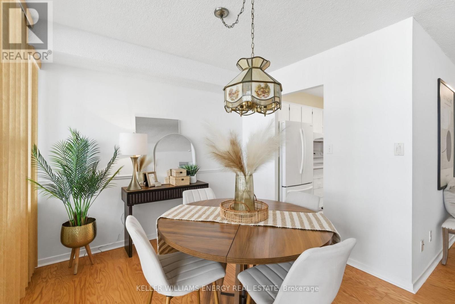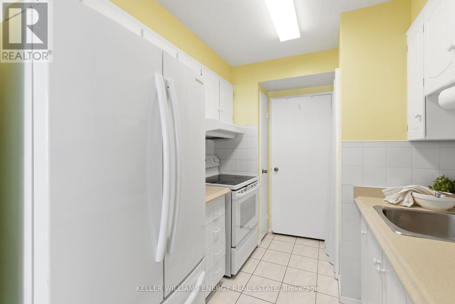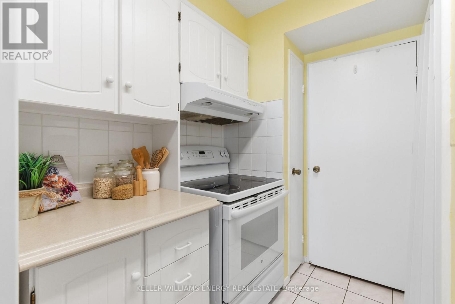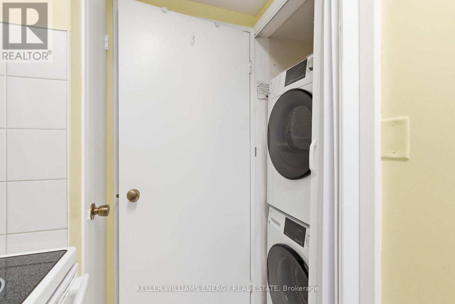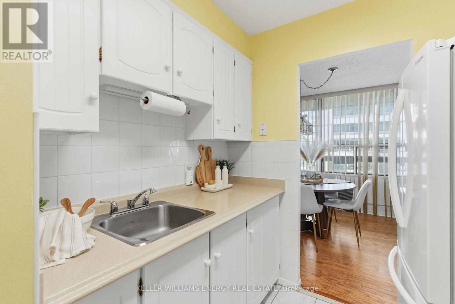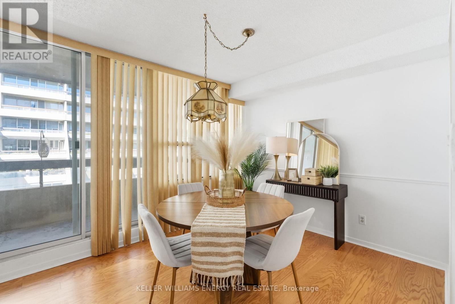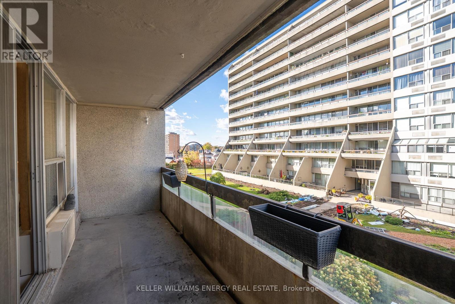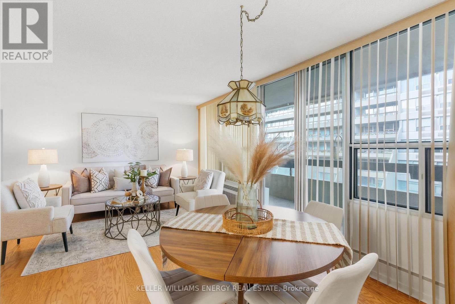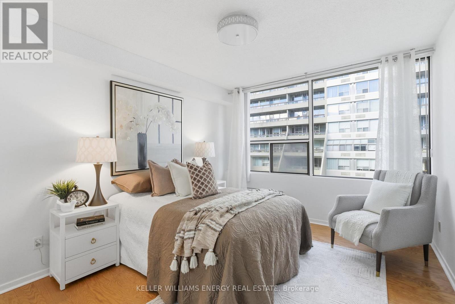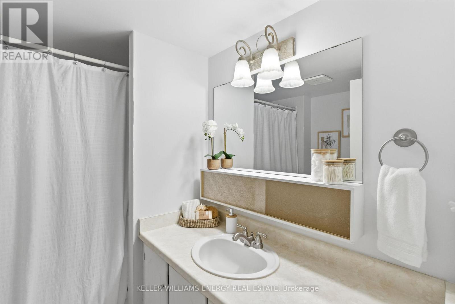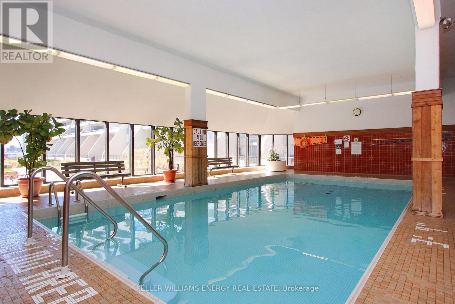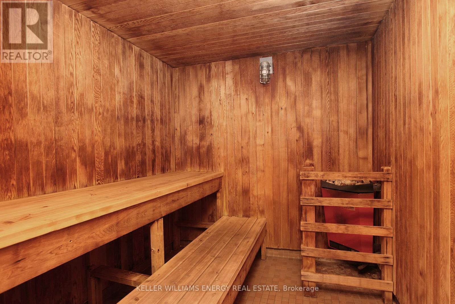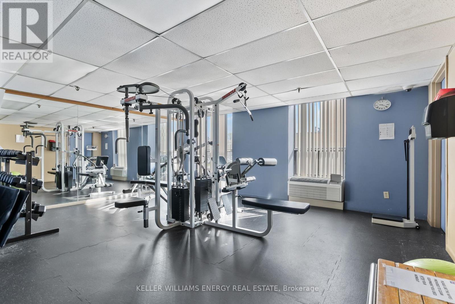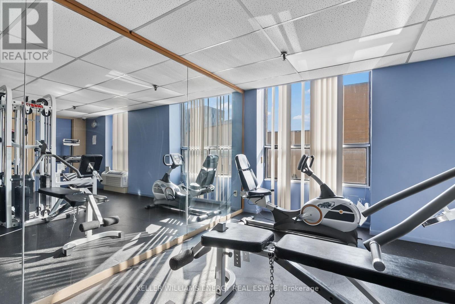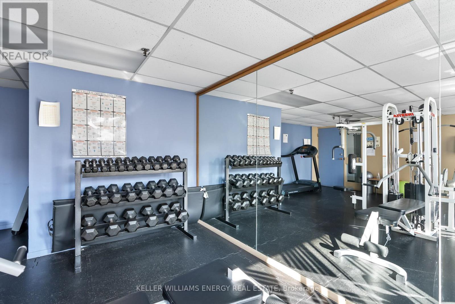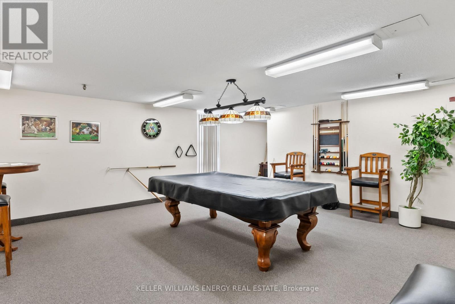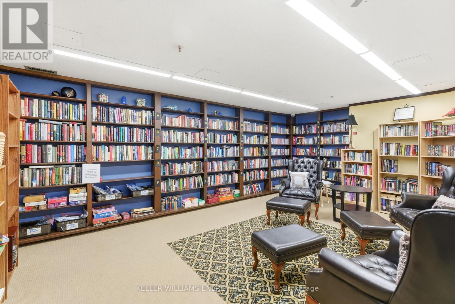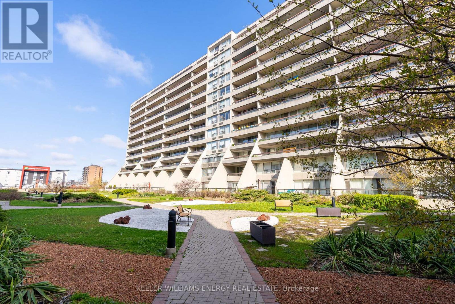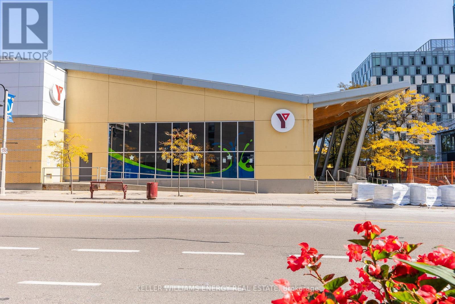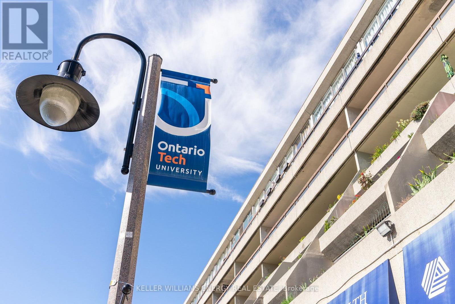432 - 50 Richmond Street E Oshawa, Ontario L1G 7C7
$349,999Maintenance, Common Area Maintenance, Insurance, Water, Parking, Cable TV
$569.48 Monthly
Maintenance, Common Area Maintenance, Insurance, Water, Parking, Cable TV
$569.48 MonthlyPerfect for the Active Senior Lifestyle! Looking to downsize without giving up your independence or active lifestyle? The perfect blend of comfort, convenience, and community-right in the heart of downtown, across from the YMCA. Enjoy a "lock-and-leave" lifestyle with access to fantastic amenities including an indoor pool, sauna, fitness centre, library, and workshop. Keep active, stay social, and live maintenance-free with shops conveniently located on the lower level. The open-concept living and dining area features hardwood floors and a walk-out to a large balcony overlooking the peaceful courtyard-ideal for morning coffee or relaxing with a book. The kitchen offers a generous pantry with shelving plus a separate broom closet for extra storage. Underground parking complete this exceptional lifestyle package. (id:60825)
Property Details
| MLS® Number | E12517754 |
| Property Type | Single Family |
| Neigbourhood | O'Neill |
| Community Name | O'Neill |
| Amenities Near By | Golf Nearby, Hospital, Park, Public Transit |
| Community Features | Pets Allowed With Restrictions, Community Centre |
| Features | Balcony, In Suite Laundry |
| Parking Space Total | 1 |
| Pool Type | Indoor Pool |
Building
| Bathroom Total | 1 |
| Bedrooms Above Ground | 1 |
| Bedrooms Total | 1 |
| Amenities | Car Wash, Exercise Centre, Party Room, Sauna |
| Appliances | Dryer, Stove, Washer, Refrigerator |
| Basement Type | None |
| Cooling Type | Wall Unit |
| Exterior Finish | Concrete |
| Flooring Type | Ceramic, Hardwood |
| Heating Fuel | Electric |
| Heating Type | Heat Pump, Not Known |
| Size Interior | 600 - 699 Ft2 |
| Type | Apartment |
Parking
| Underground | |
| Garage |
Land
| Acreage | No |
| Land Amenities | Golf Nearby, Hospital, Park, Public Transit |
Rooms
| Level | Type | Length | Width | Dimensions |
|---|---|---|---|---|
| Main Level | Kitchen | 3 m | 2.32 m | 3 m x 2.32 m |
| Main Level | Other | 1.62 m | 1.53 m | 1.62 m x 1.53 m |
| Main Level | Living Room | 4.4 m | 3.44 m | 4.4 m x 3.44 m |
| Main Level | Dining Room | 2.8 m | 2.42 m | 2.8 m x 2.42 m |
| Main Level | Primary Bedroom | 3.53 m | 3.2 m | 3.53 m x 3.2 m |
https://www.realtor.ca/real-estate/29076014/432-50-richmond-street-e-oshawa-oneill-oneill
Contact Us
Contact us for more information

Tracy Mullin
Salesperson
(905) 430-2390
www.kaylandgroup.ca/
www.facebook.com/kaylandgroup
285 Taunton Road East Unit: 1
Oshawa, Ontario L1G 3V2
(905) 723-5944
(905) 576-2253
www.kellerwilliamsenergy.ca/
Larry Lloyd
Salesperson
www.kaylandgroup.ca/
285 Taunton Road East Unit: 1
Oshawa, Ontario L1G 3V2
(905) 723-5944
www.kellerwilliamsenergy.ca/


