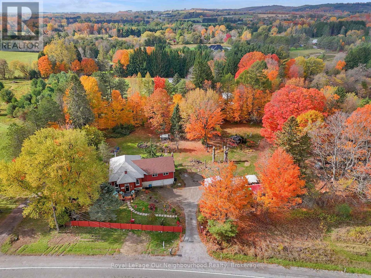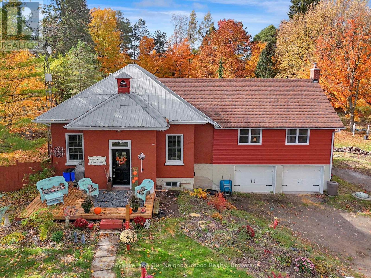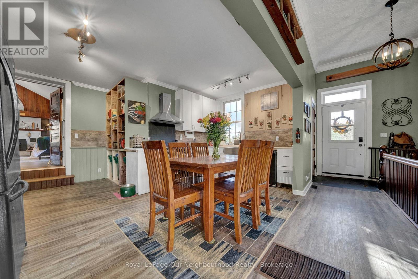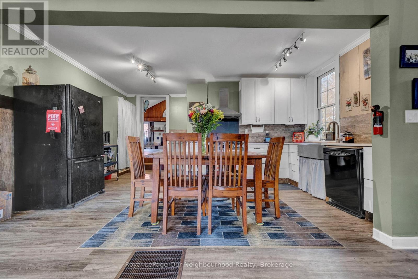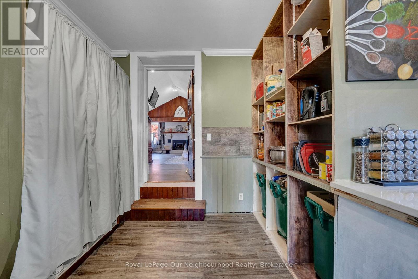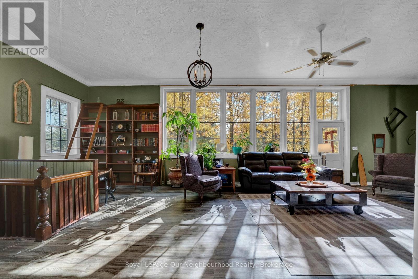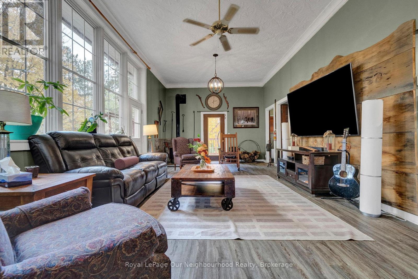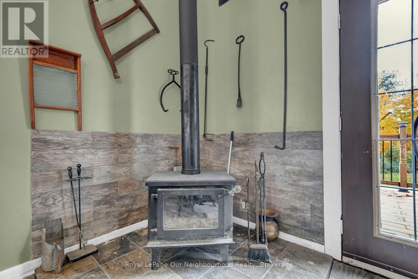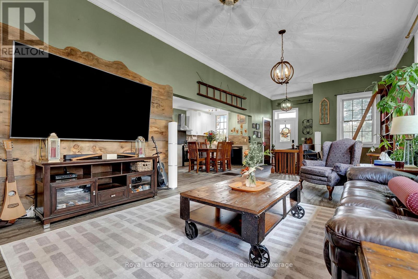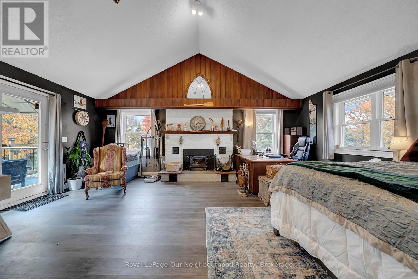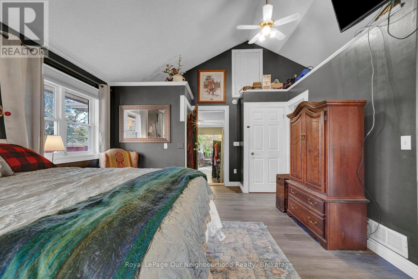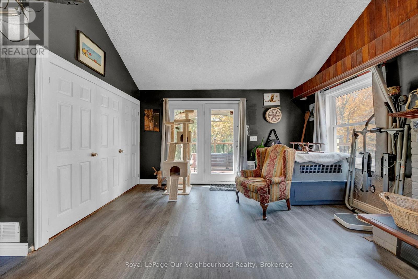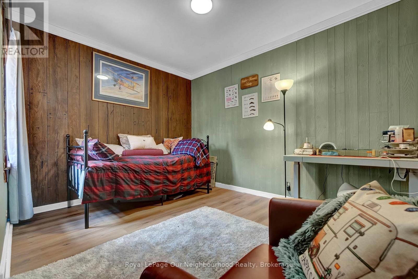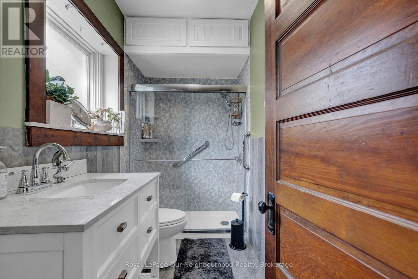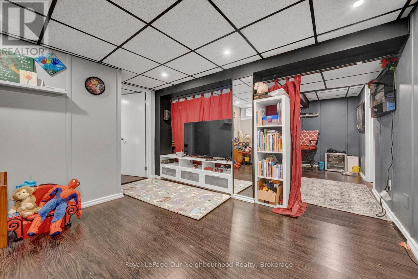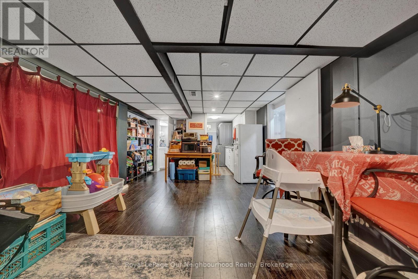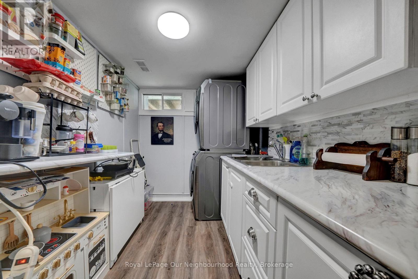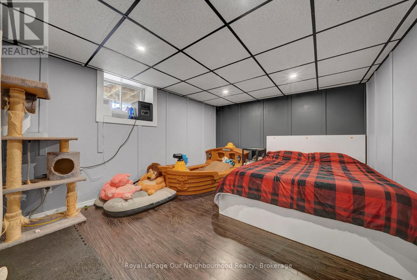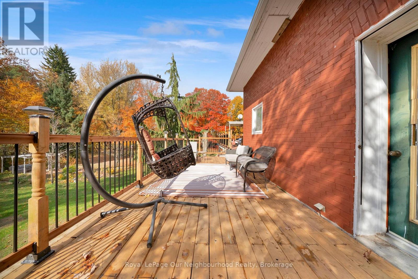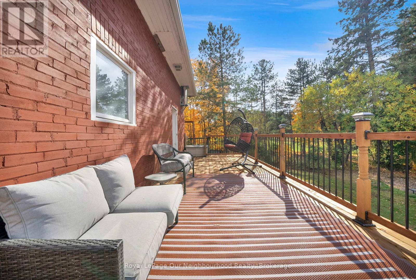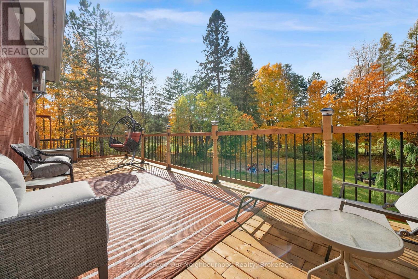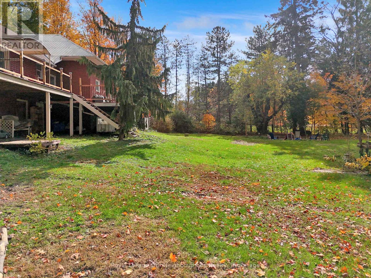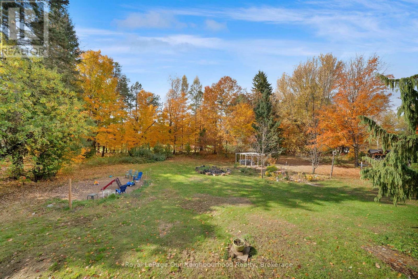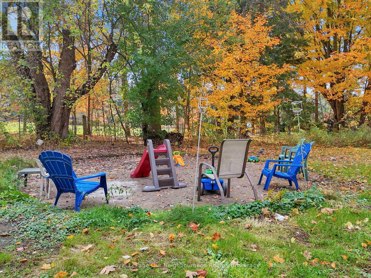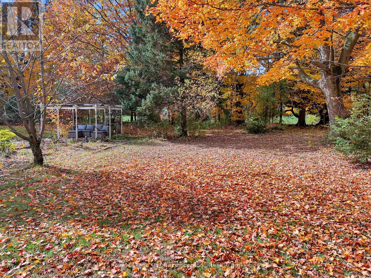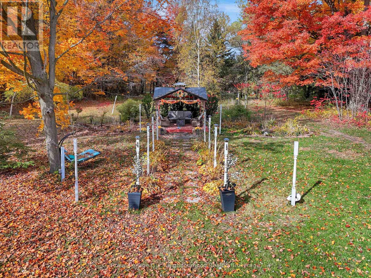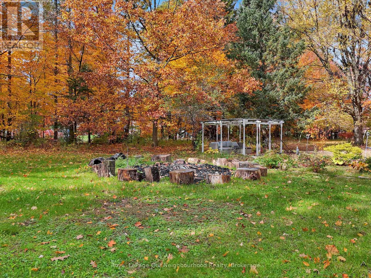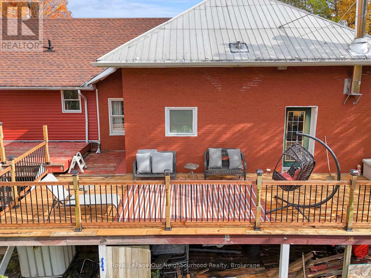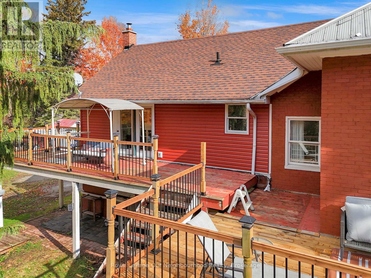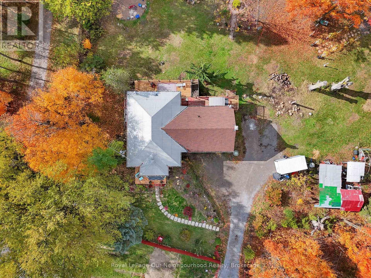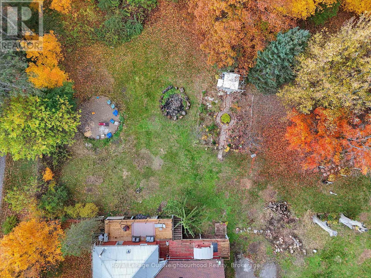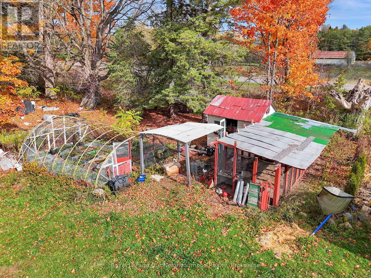3828 Newtonville Road Clarington, Ontario L0A 1J0
$879,900
Charming Country Home with Character, perfect for the multigenerational family! Experience the perfect blend of rustic charm and comfort in this country home, set on 1.49 peaceful acres. Originally the Crooked Creek Schoolhouse, this property features warm wood accents, a cozy woodstove, and a welcoming country vibe throughout. The main level offers a bright eat in kitchen with pantry area, a spacious living room with a wood accent wall, and a charming library or reading nook. A walkout to the deck is ideal for relaxing and enjoying the countryside views. The impressive primary suite is a true retreat, featuring vaulted ceilings, large windows that fill the space with natural light, a wood-burning fireplace, his and hers cedar lined closets, a coffee station, ensuite, and a private walkout to the deck - the perfect spot for morning coffee or quiet evenings by the fire. The lower level provides lots of space with a 3rd bedroom, kitchenette, 3-piece bath, and generous storage space and a separate entrance. Outside, you'll find a double garage, raised garden beds, a chicken coop, and mature cherry and new Honeycrisp apple trees - perfect for anyone looking to embrace the country lifestyle. A truly unique property with history, rustic charm, and endless possibilities! (id:60825)
Property Details
| MLS® Number | E12478497 |
| Property Type | Single Family |
| Community Name | Rural Clarington |
| Equipment Type | Water Softener |
| Features | Gazebo |
| Parking Space Total | 12 |
| Rental Equipment Type | Water Softener |
| Structure | Deck |
Building
| Bathroom Total | 3 |
| Bedrooms Above Ground | 2 |
| Bedrooms Below Ground | 1 |
| Bedrooms Total | 3 |
| Age | 100+ Years |
| Appliances | Water Heater |
| Architectural Style | Bungalow |
| Basement Development | Finished |
| Basement Features | Separate Entrance |
| Basement Type | N/a (finished), N/a |
| Construction Style Attachment | Detached |
| Cooling Type | Central Air Conditioning |
| Exterior Finish | Brick, Vinyl Siding |
| Fireplace Present | Yes |
| Fireplace Total | 2 |
| Fireplace Type | Woodstove |
| Flooring Type | Laminate |
| Foundation Type | Unknown |
| Heating Fuel | Oil |
| Heating Type | Forced Air |
| Stories Total | 1 |
| Size Interior | 1,500 - 2,000 Ft2 |
| Type | House |
| Utility Water | Dug Well |
Parking
| Attached Garage | |
| Garage |
Land
| Acreage | No |
| Sewer | Septic System |
| Size Depth | 222 Ft ,3 In |
| Size Frontage | 296 Ft ,2 In |
| Size Irregular | 296.2 X 222.3 Ft |
| Size Total Text | 296.2 X 222.3 Ft |
| Zoning Description | Residential |
Rooms
| Level | Type | Length | Width | Dimensions |
|---|---|---|---|---|
| Basement | Playroom | 3.7 m | 3.2 m | 3.7 m x 3.2 m |
| Basement | Recreational, Games Room | 5.44 m | 3.63 m | 5.44 m x 3.63 m |
| Basement | Bedroom 3 | 4.06 m | 3.24 m | 4.06 m x 3.24 m |
| Basement | Laundry Room | 2.45 m | 2.02 m | 2.45 m x 2.02 m |
| Main Level | Kitchen | 5.25 m | 2.79 m | 5.25 m x 2.79 m |
| Main Level | Living Room | 8.9 m | 4.27 m | 8.9 m x 4.27 m |
| Main Level | Library | 2.12 m | 1.95 m | 2.12 m x 1.95 m |
| Main Level | Primary Bedroom | 6.55 m | 6.4 m | 6.55 m x 6.4 m |
| Main Level | Bedroom 2 | 3.91 m | 3.7 m | 3.91 m x 3.7 m |
Utilities
| Electricity | Installed |
https://www.realtor.ca/real-estate/29024419/3828-newtonville-road-clarington-rural-clarington
Contact Us
Contact us for more information

Patti Robertson
Salesperson
www.pattirobertson.ca/
250 Water Street Unit: 101
Whitby, Ontario L1N 0G5
(905) 723-5353
(905) 723-5357
www.onri.ca/


