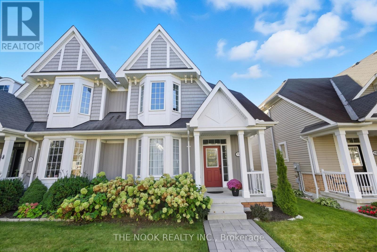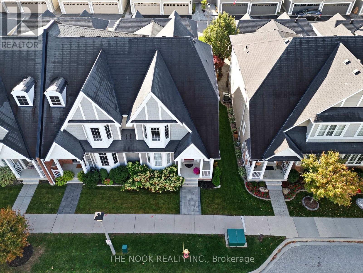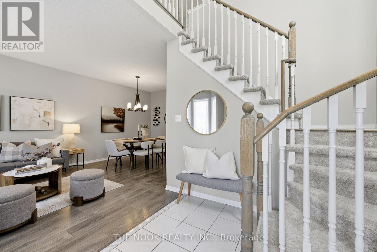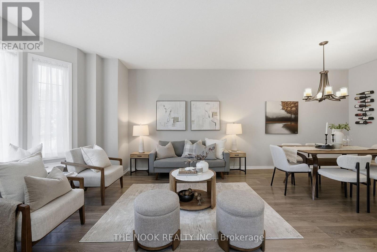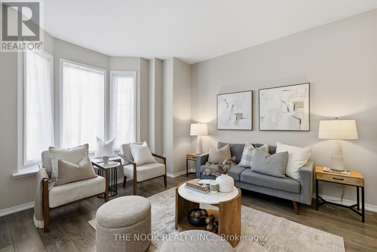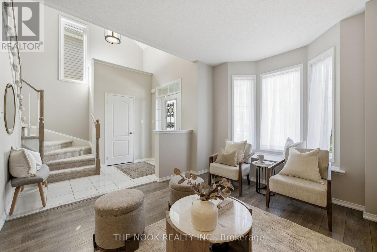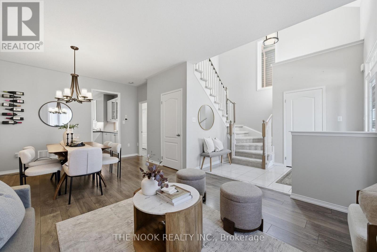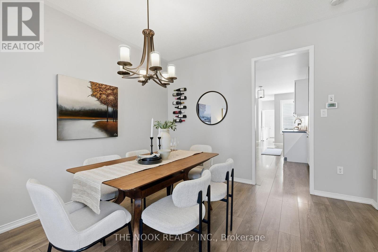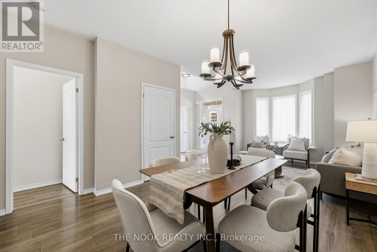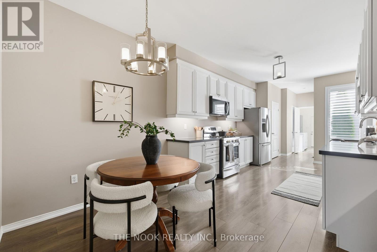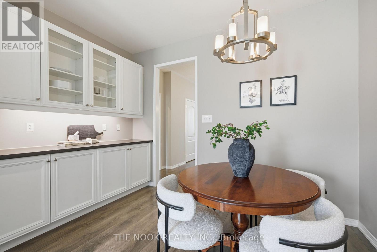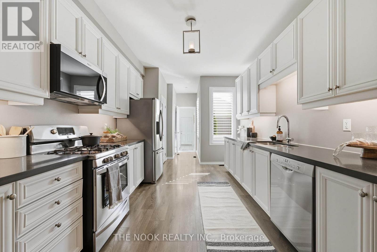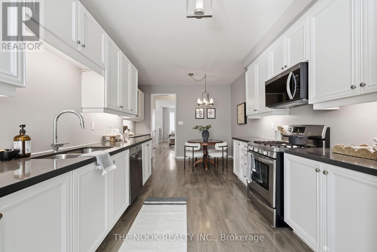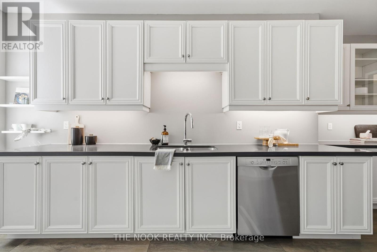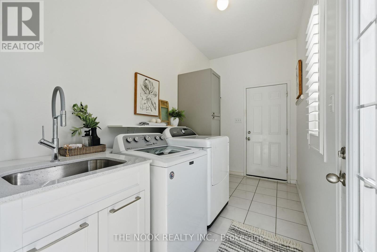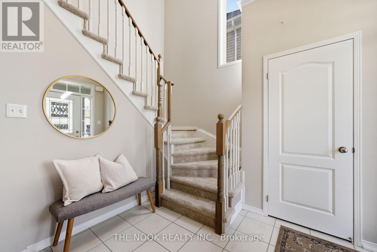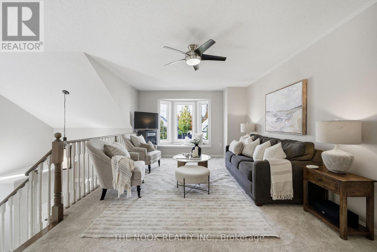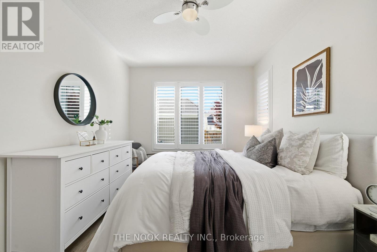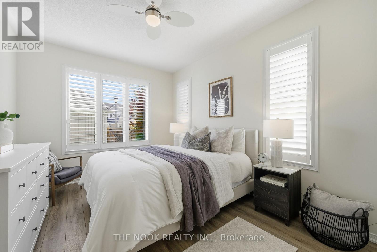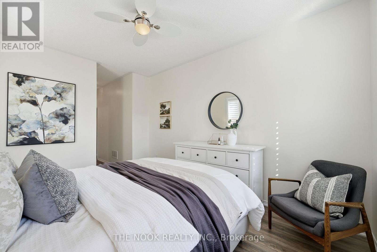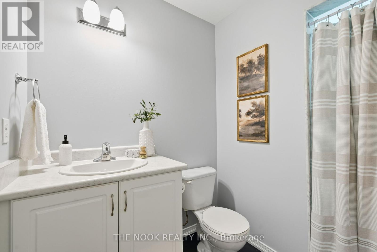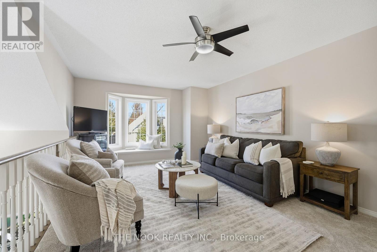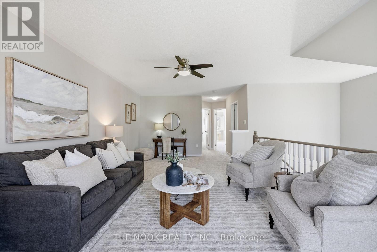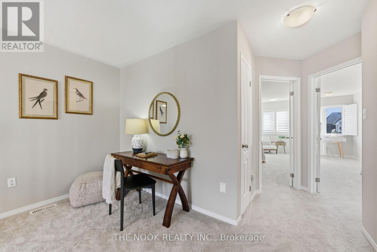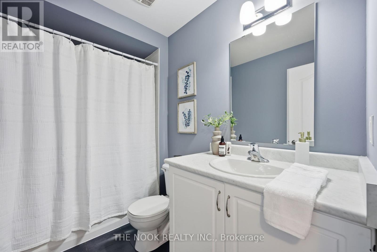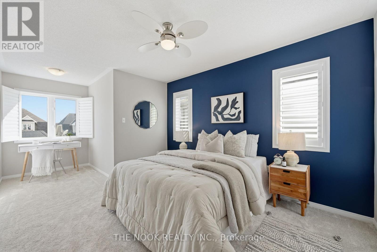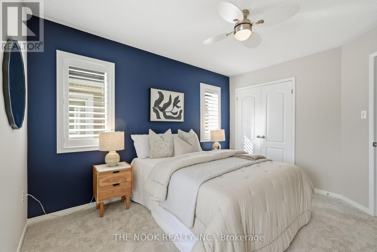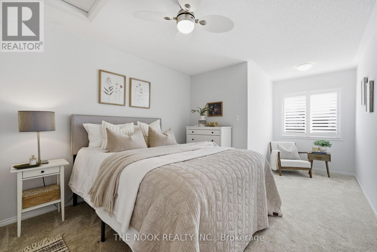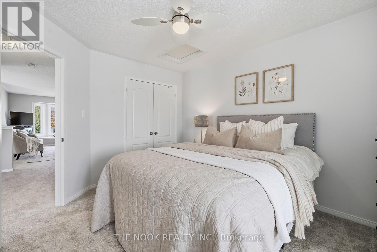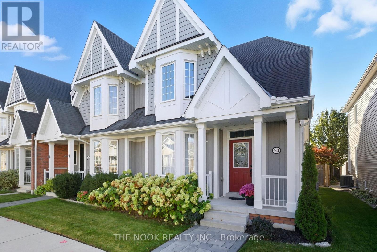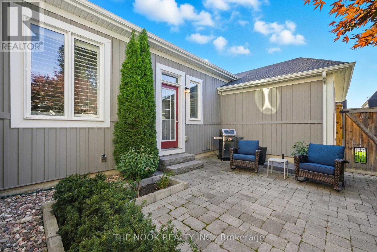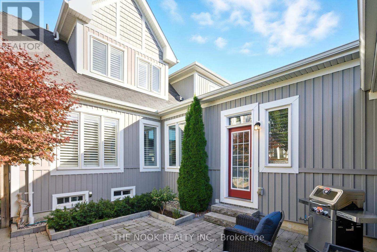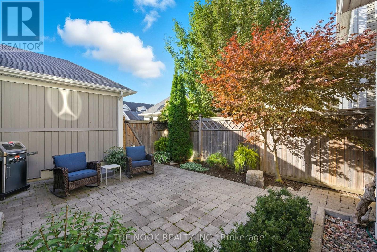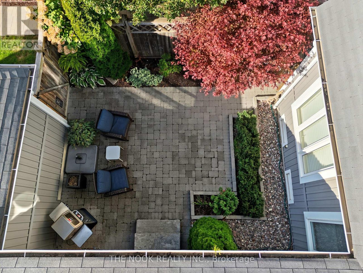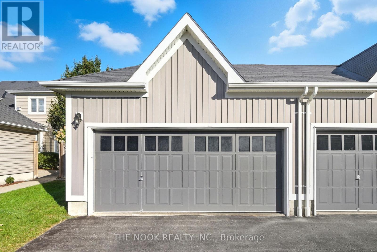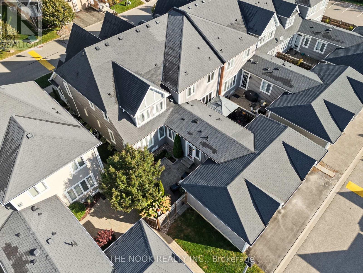38 - 73 Vallance Way Whitby, Ontario L1M 0J9
$899,000Maintenance, Water, Common Area Maintenance, Parking
$274.21 Monthly
Maintenance, Water, Common Area Maintenance, Parking
$274.21 MonthlyThis exceptional three-bedroom, Tribute-built Windrose Model executive end-unit townhouse is located in the highly sought-after community of Brooklin. Featuring nearly 2,000 above-grad square feet, a full basement, and an attached double car garage, this stunning home is a rare find. The bright, spacious main floor offers 9 foot ceilings, spacious living and dining rooms, as well as a galley kitchen with Caesarstone counters, and direct access to the laundry room and garage. The primary bedroom is conveniently located on the main level, and features a three piece en-suite, two spacious closets, and California blinds, with private a view of the private backyard patio. Head upstairs to the builder-upgraded family room, for an additional and private retreat. The second floor also offers two large bedrooms, and a 4 piece bathroom. Upgrades include a galley kitchen with a gas hook-up for stove, dryer, and BBQ, complemented by Caesarstone kitchen countertops. The kitchen features taller upper cabinets, with glass in one set, and under-cabinet lighting to enhance functionality and aesthetics. Exterior improvements include electrical outlets in the soffit for Christmas lights controlled by a switch in the front hall closet, as well as a switch-activated electrical outlet on the plant ledge accessed from the front hall foyer. The front walkway and courtyard have been professionally replaced and enhanced using Unilock, adding both durability and curb appeal. The home is freshly painted throughout, with brand new carpet on the stairs and second level. The affordable condominium fees cover snow removal, grass cutting/lawn maintenance, water, and other common elements. This property is exceptionally located close to downtown Brooklin, restaurants, shops, transit, and Highway 407. (id:60825)
Property Details
| MLS® Number | E12464779 |
| Property Type | Single Family |
| Neigbourhood | Brooklin |
| Community Name | Brooklin |
| Community Features | Pet Restrictions |
| Equipment Type | Water Heater, Water Heater - Tankless |
| Parking Space Total | 3 |
| Rental Equipment Type | Water Heater, Water Heater - Tankless |
Building
| Bathroom Total | 3 |
| Bedrooms Above Ground | 3 |
| Bedrooms Total | 3 |
| Appliances | Dishwasher, Dryer, Microwave, Stove, Washer, Window Coverings, Refrigerator |
| Basement Development | Unfinished |
| Basement Type | N/a (unfinished) |
| Cooling Type | Central Air Conditioning |
| Exterior Finish | Vinyl Siding |
| Half Bath Total | 1 |
| Heating Fuel | Natural Gas |
| Heating Type | Forced Air |
| Stories Total | 2 |
| Size Interior | 1,800 - 1,999 Ft2 |
| Type | Row / Townhouse |
Parking
| Attached Garage | |
| Garage |
Land
| Acreage | No |
Rooms
| Level | Type | Length | Width | Dimensions |
|---|---|---|---|---|
| Second Level | Family Room | 6.5 m | 3.6 m | 6.5 m x 3.6 m |
| Second Level | Bedroom 2 | 3.8 m | 3.2 m | 3.8 m x 3.2 m |
| Second Level | Bedroom 3 | 3.8 m | 3.2 m | 3.8 m x 3.2 m |
| Main Level | Living Room | 3.6 m | 3.7 m | 3.6 m x 3.7 m |
| Main Level | Dining Room | 3.04 m | 2.04 m | 3.04 m x 2.04 m |
| Main Level | Kitchen | 3.6 m | 3.04 m | 3.6 m x 3.04 m |
| Main Level | Eating Area | 3.6 m | 3.04 m | 3.6 m x 3.04 m |
| Main Level | Bedroom | 4.3 m | 3.3 m | 4.3 m x 3.3 m |
https://www.realtor.ca/real-estate/28995063/38-73-vallance-way-whitby-brooklin-brooklin
Contact Us
Contact us for more information
Aaron Balcom
Salesperson
www.balcomrealestate.ca/
185 Church Street
Bowmanville, Ontario L1C 1T8
(905) 419-8833
(877) 210-5504
www.thenookrealty.com/


