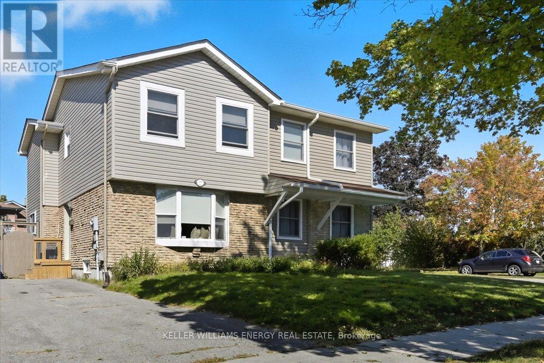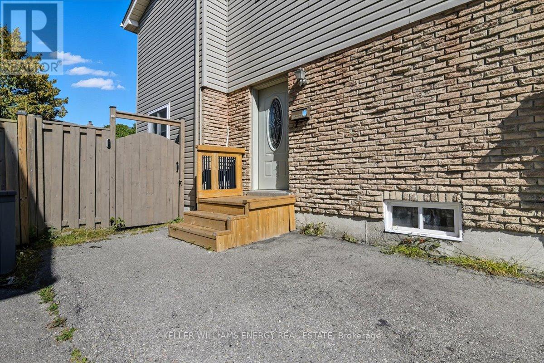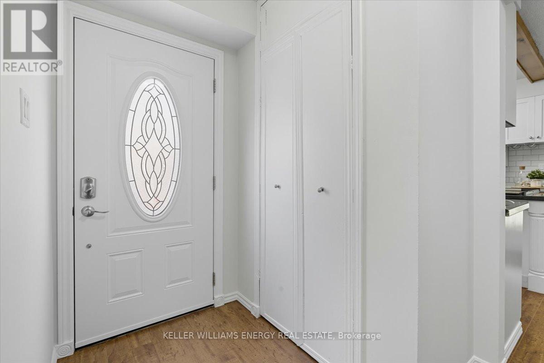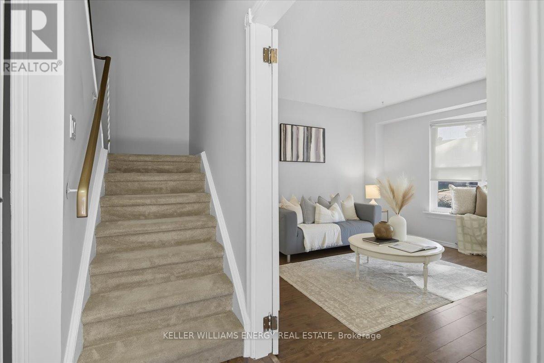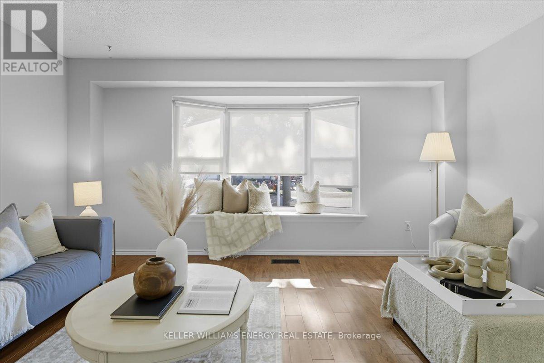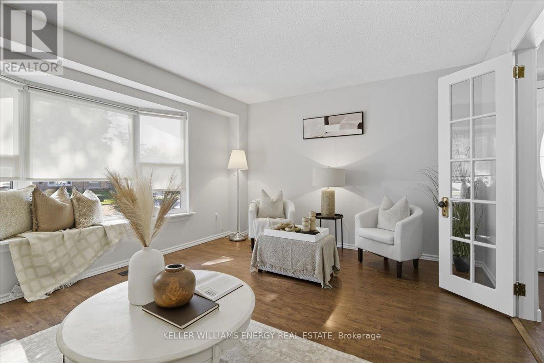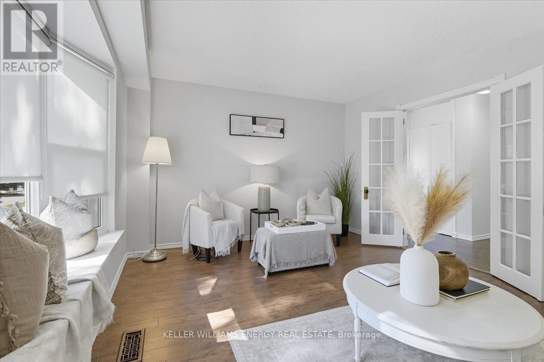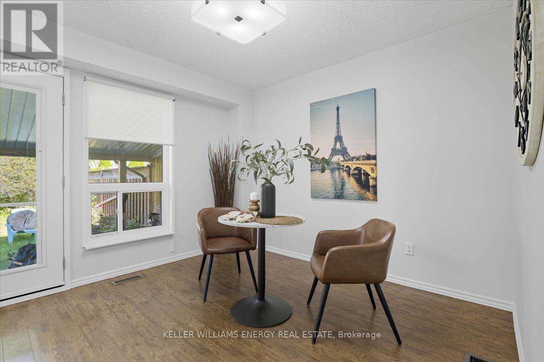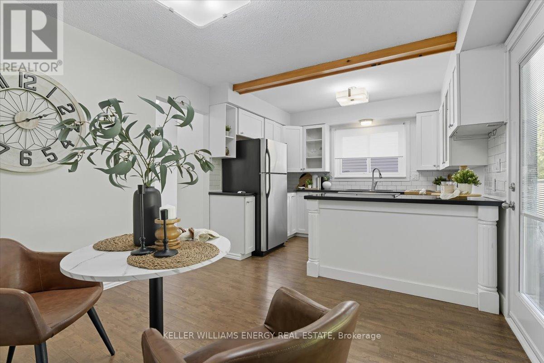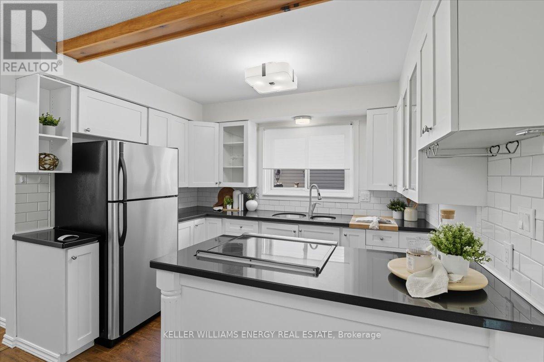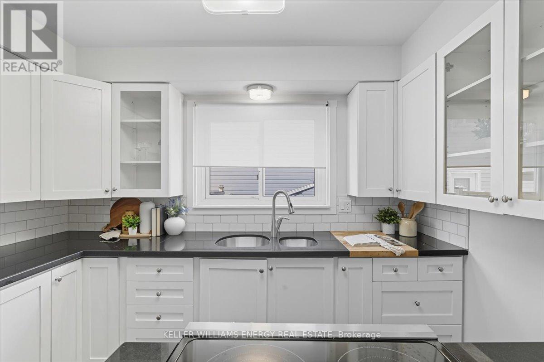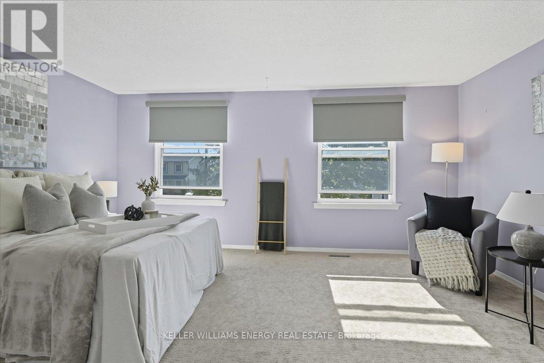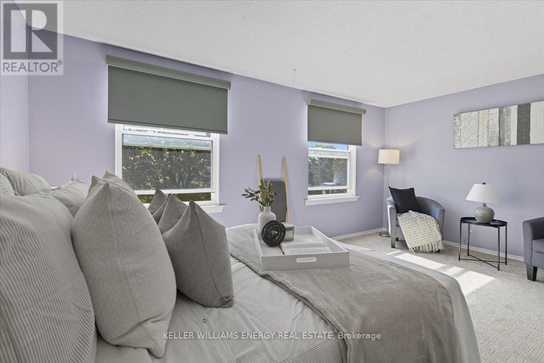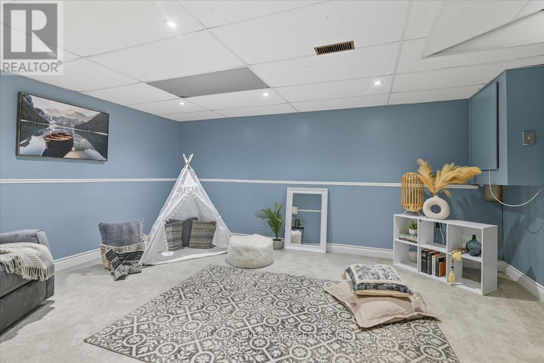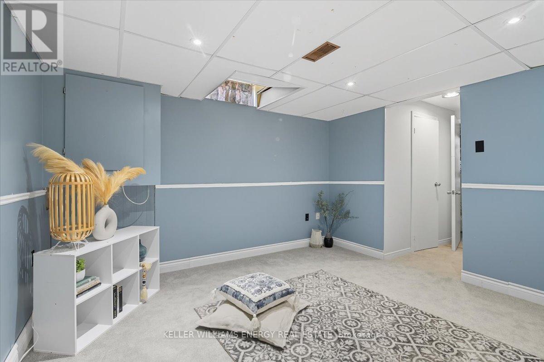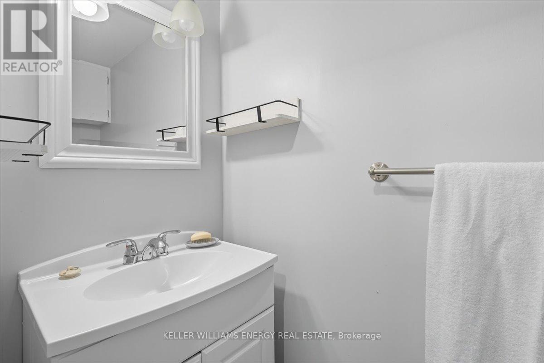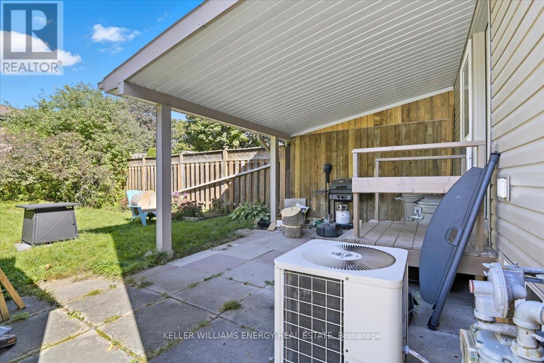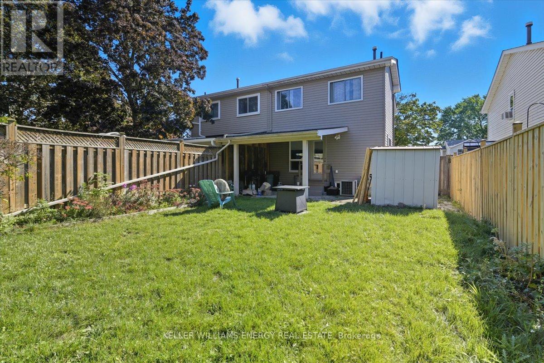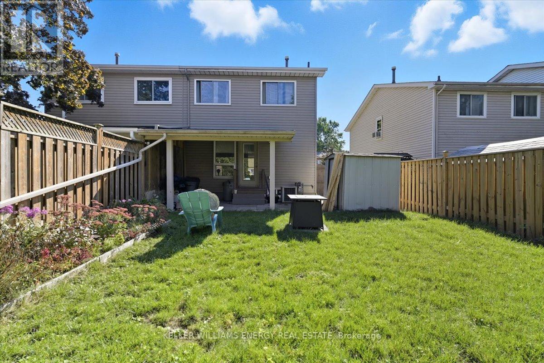370 Ormond Drive Oshawa, Ontario L1K 1J2
$625,000
Welcome to 370 Ormond Drive...Located in a quiet, family-friendly neighbourhood in North East Oshawa with easy access to all amenities. This classic 2-Storey semi-detached home features 3 bedrooms, 2 bathrooms, cozy finished basement, and large covered patio that looks out over the private, fully fenced backyard. Bonus items include: Updated front & rear entry doors, new vinyl siding, new patio soffit, upgraded electrical panel, improved attic insulation, and central A/C. This property suits a variety of needs. Make it your family home, or a quality piece to your investment portfolio. (id:60825)
Property Details
| MLS® Number | E12449073 |
| Property Type | Single Family |
| Neigbourhood | Samac |
| Community Name | Samac |
| Amenities Near By | Golf Nearby, Hospital |
| Community Features | School Bus, Community Centre |
| Features | Conservation/green Belt |
| Parking Space Total | 2 |
| Structure | Shed |
Building
| Bathroom Total | 2 |
| Bedrooms Above Ground | 3 |
| Bedrooms Total | 3 |
| Appliances | Oven - Built-in, Water Heater |
| Basement Development | Finished |
| Basement Type | Full (finished) |
| Construction Style Attachment | Semi-detached |
| Cooling Type | Central Air Conditioning |
| Exterior Finish | Brick, Vinyl Siding |
| Flooring Type | Laminate, Carpeted |
| Foundation Type | Concrete |
| Half Bath Total | 1 |
| Heating Fuel | Natural Gas |
| Heating Type | Forced Air |
| Stories Total | 2 |
| Size Interior | 1,100 - 1,500 Ft2 |
| Type | House |
| Utility Water | Municipal Water |
Parking
| No Garage |
Land
| Acreage | No |
| Fence Type | Fenced Yard |
| Land Amenities | Golf Nearby, Hospital |
| Sewer | Sanitary Sewer |
| Size Depth | 109 Ft ,6 In |
| Size Frontage | 27 Ft ,6 In |
| Size Irregular | 27.5 X 109.5 Ft |
| Size Total Text | 27.5 X 109.5 Ft |
Rooms
| Level | Type | Length | Width | Dimensions |
|---|---|---|---|---|
| Second Level | Primary Bedroom | 3.91 m | 5.16 m | 3.91 m x 5.16 m |
| Second Level | Bedroom 2 | 3.05 m | 3.29 m | 3.05 m x 3.29 m |
| Second Level | Bedroom 3 | 3.05 m | 2.38 m | 3.05 m x 2.38 m |
| Lower Level | Recreational, Games Room | 3.82 m | 5.16 m | 3.82 m x 5.16 m |
| Lower Level | Utility Room | 3.05 m | 5.77 m | 3.05 m x 5.77 m |
| Main Level | Kitchen | 3.06 m | 3.47 m | 3.06 m x 3.47 m |
| Main Level | Dining Room | 3.05 m | 2.29 m | 3.05 m x 2.29 m |
| Main Level | Living Room | 4.24 m | 5.16 m | 4.24 m x 5.16 m |
https://www.realtor.ca/real-estate/28960524/370-ormond-drive-oshawa-samac-samac
Contact Us
Contact us for more information

Jayson Pohl
Broker
285 Taunton Road East Unit: 1
Oshawa, Ontario L1G 3V2
(905) 723-5944
(905) 576-2253
www.kellerwilliamsenergy.ca/


