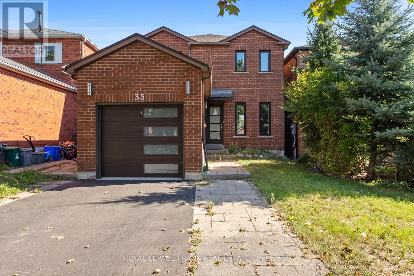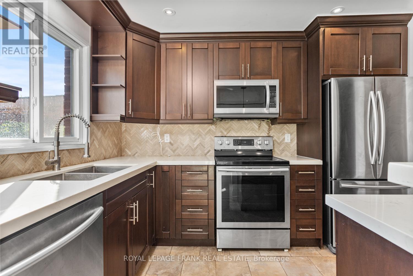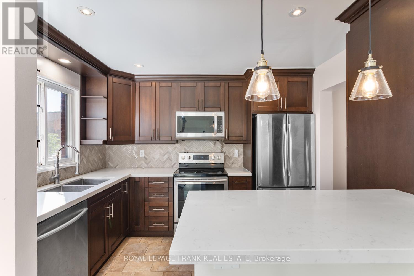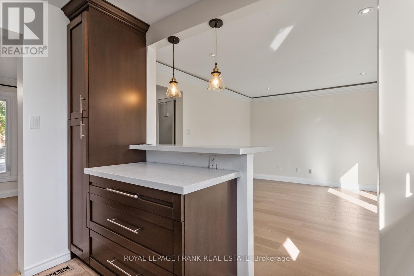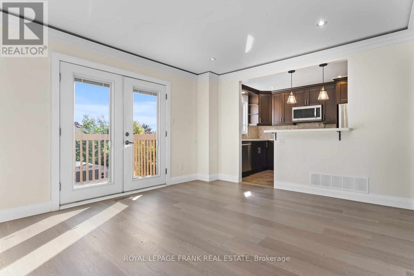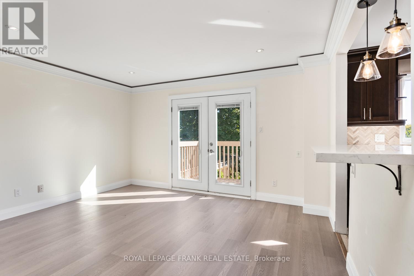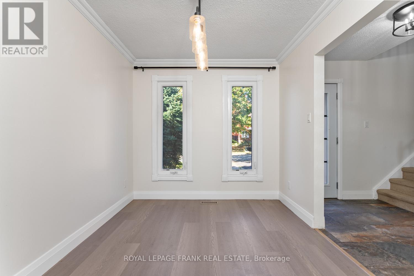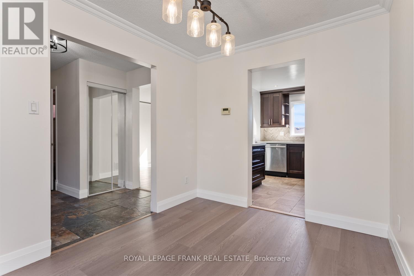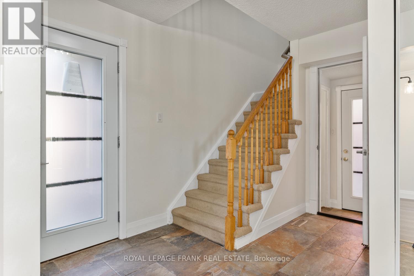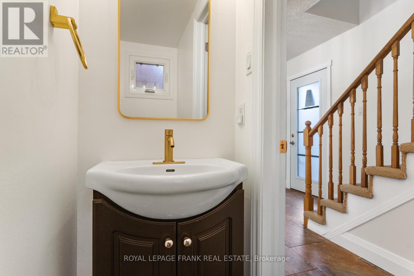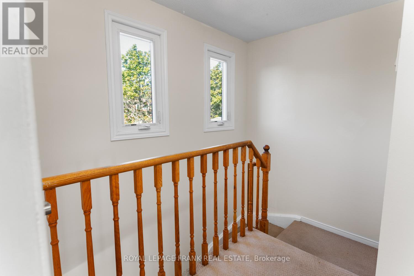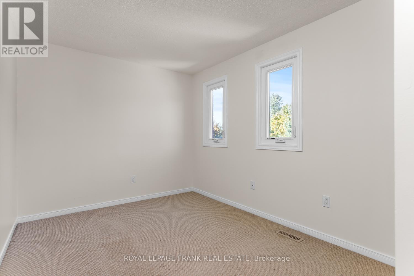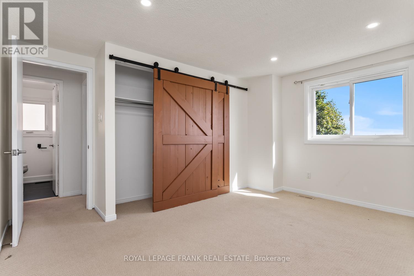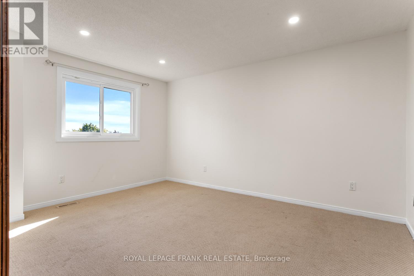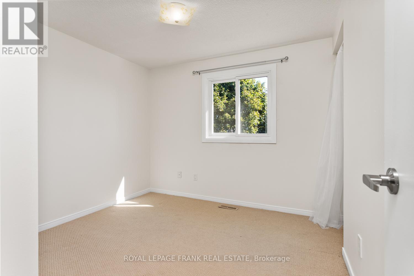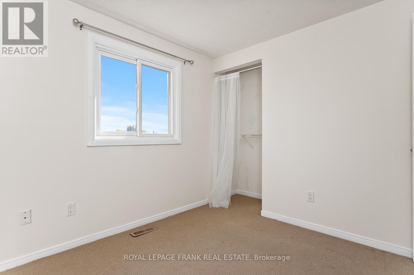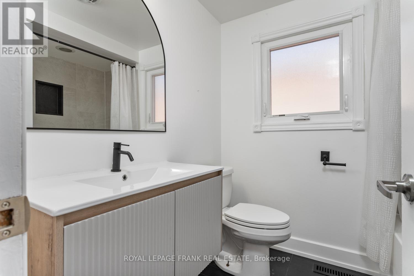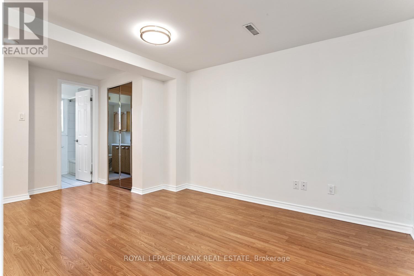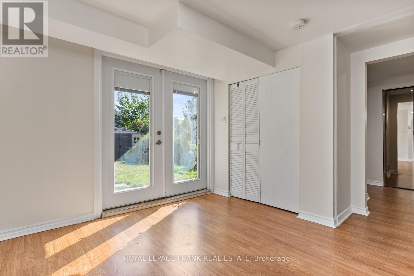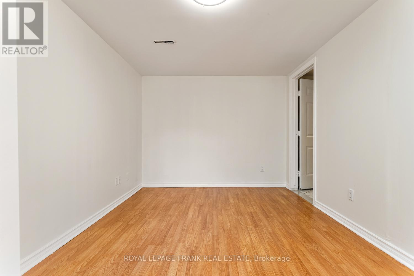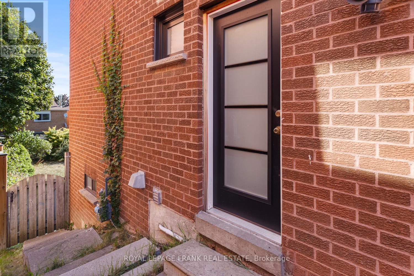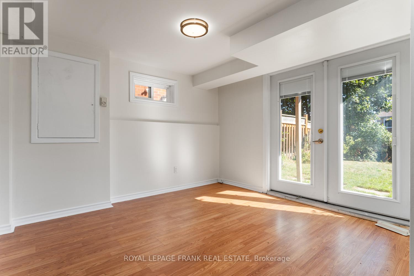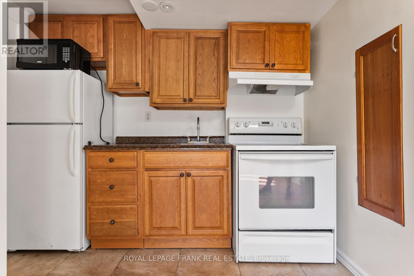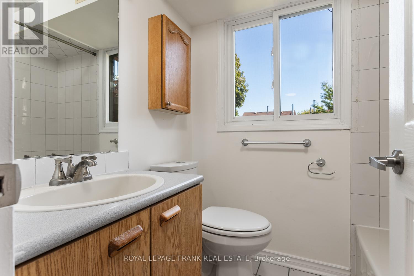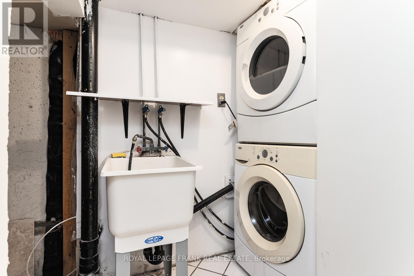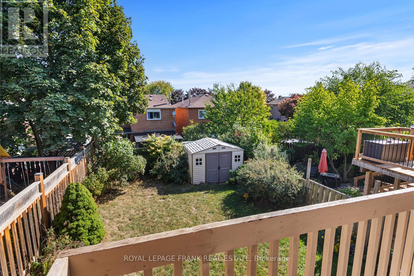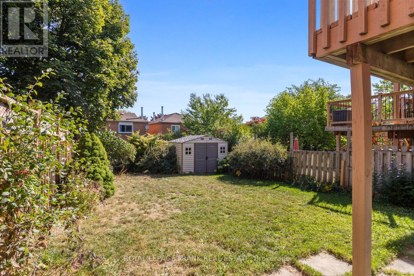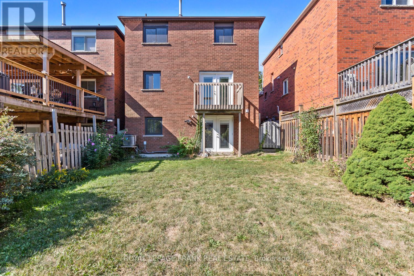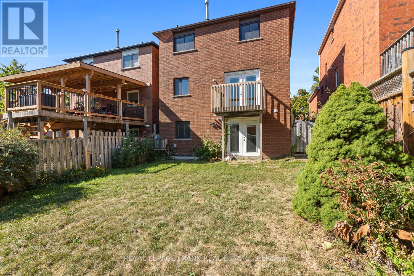35 Fernbank Place Whitby, Ontario L1R 1T1
$797,500
Spacious Family Home with In-Law Suite in Desirable Pringle Creek! Welcome to this charming 3+1 bedroom, 3-bath detached home nestled in the quiet, family-friendly Pringle Creek neighbourhood. The main level features a bright and inviting kitchen with quartz countertops, along with a formal dining room and comfortable living area - perfect for gatherings and everyday living. Upstairs, you'll find three generous bedrooms and a well-appointed main bath. The finished walk-out basement with a separate entrance offers a 1-bedroom in-law suite, ideal for multi-generational living or potential rental income. Step outside to a private, fenced backyard surrounded by mature trees, creating a peaceful retreat. Located just steps from parks, schools, public transit, and amenities - this home offers both comfort and convenience. Don't miss this incredible opportunity! (id:60825)
Property Details
| MLS® Number | E12472703 |
| Property Type | Single Family |
| Community Name | Pringle Creek |
| Amenities Near By | Park, Public Transit, Schools |
| Parking Space Total | 3 |
Building
| Bathroom Total | 3 |
| Bedrooms Above Ground | 3 |
| Bedrooms Below Ground | 1 |
| Bedrooms Total | 4 |
| Basement Development | Finished |
| Basement Features | Walk Out |
| Basement Type | N/a (finished) |
| Construction Style Attachment | Detached |
| Exterior Finish | Brick |
| Flooring Type | Laminate, Carpeted |
| Foundation Type | Concrete |
| Half Bath Total | 1 |
| Heating Fuel | Natural Gas |
| Heating Type | Forced Air |
| Stories Total | 2 |
| Size Interior | 1,100 - 1,500 Ft2 |
| Type | House |
| Utility Water | Municipal Water |
Parking
| Attached Garage | |
| Garage |
Land
| Acreage | No |
| Fence Type | Fenced Yard |
| Land Amenities | Park, Public Transit, Schools |
| Sewer | Sanitary Sewer |
| Size Depth | 111 Ft ,4 In |
| Size Frontage | 29 Ft ,8 In |
| Size Irregular | 29.7 X 111.4 Ft |
| Size Total Text | 29.7 X 111.4 Ft |
| Zoning Description | R3a |
Rooms
| Level | Type | Length | Width | Dimensions |
|---|---|---|---|---|
| Lower Level | Living Room | 3.12 m | 2 m | 3.12 m x 2 m |
| Lower Level | Kitchen | 3.12 m | 1.35 m | 3.12 m x 1.35 m |
| Lower Level | Bedroom | 5.01 m | 2.88 m | 5.01 m x 2.88 m |
| Main Level | Living Room | 4.3 m | 3.8 m | 4.3 m x 3.8 m |
| Main Level | Kitchen | 3.4 m | 2.62 m | 3.4 m x 2.62 m |
| Main Level | Dining Room | 3.8 m | 2.62 m | 3.8 m x 2.62 m |
| Upper Level | Primary Bedroom | 4.12 m | 3.3 m | 4.12 m x 3.3 m |
| Upper Level | Bedroom 2 | 3.05 m | 3 m | 3.05 m x 3 m |
| Upper Level | Bedroom 3 | 3.3 m | 2.66 m | 3.3 m x 2.66 m |
https://www.realtor.ca/real-estate/29011884/35-fernbank-place-whitby-pringle-creek-pringle-creek
Contact Us
Contact us for more information

Jeffrey D'altroy
Salesperson
(905) 999-4080
jeffdaltroy.com/
80 Athol Street East
Oshawa, Ontario L1H 8B7
(905) 576-4111
(905) 435-5383
www.royallepagefrank.com/


