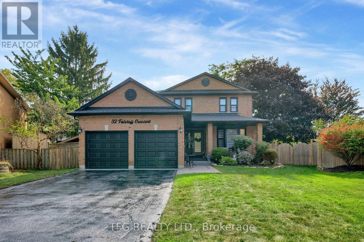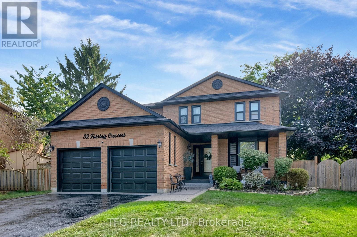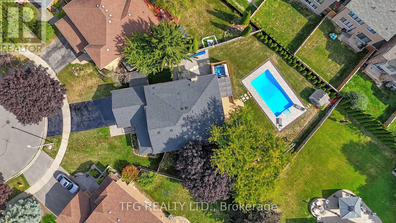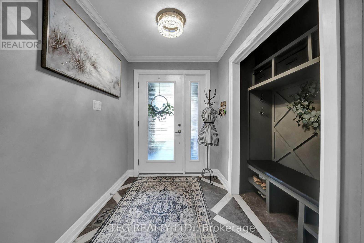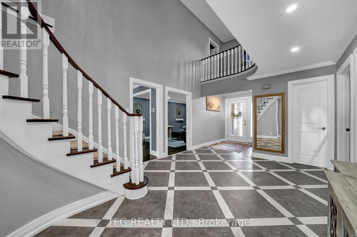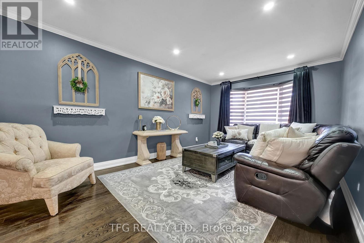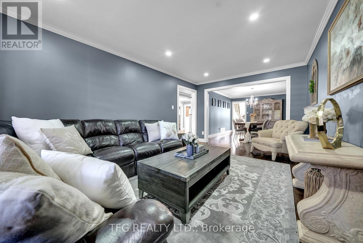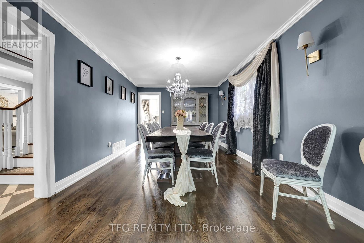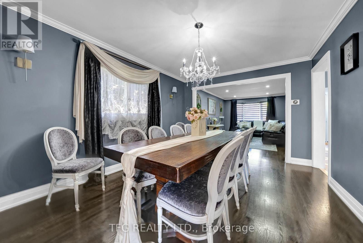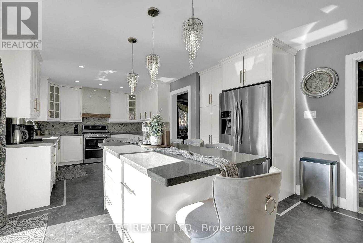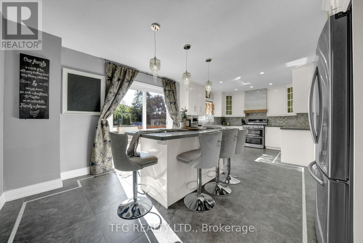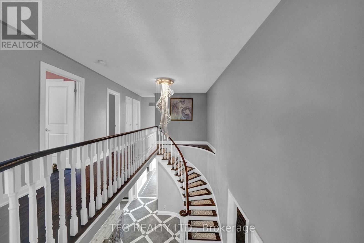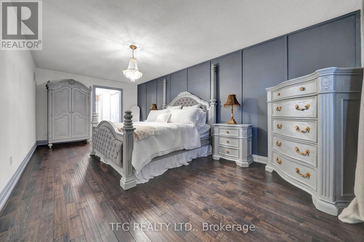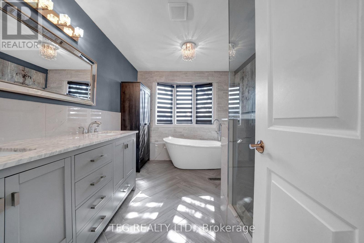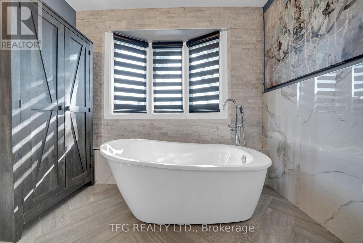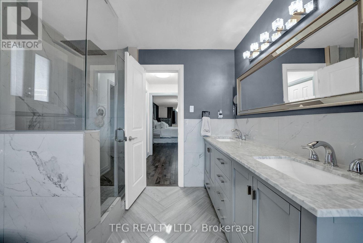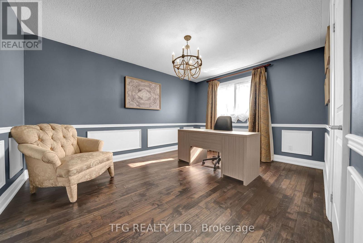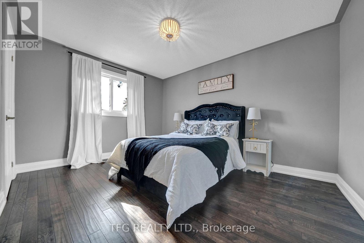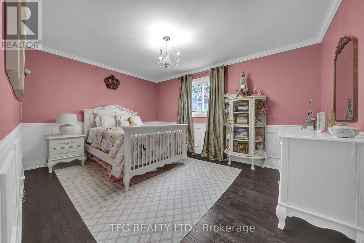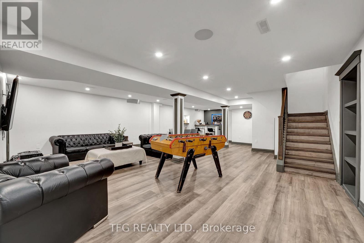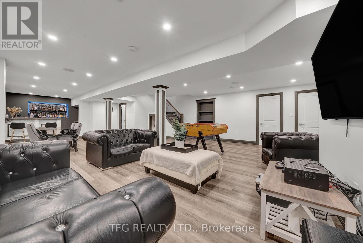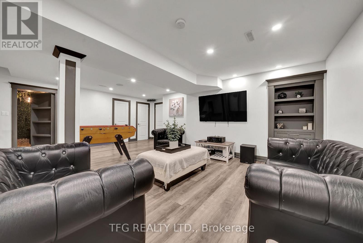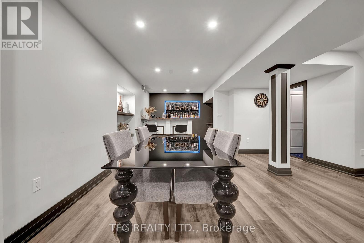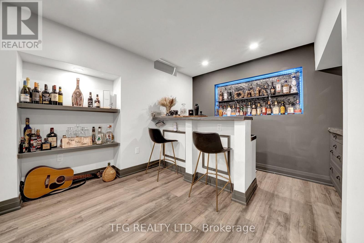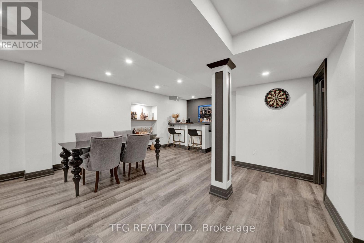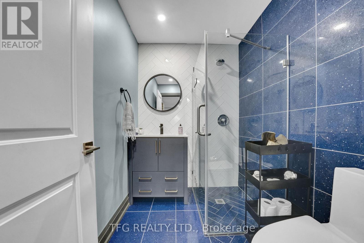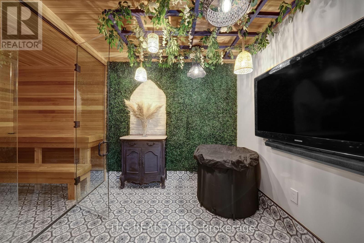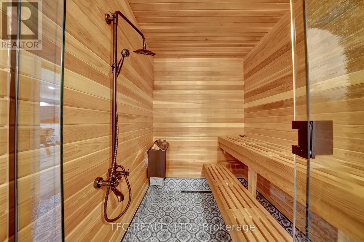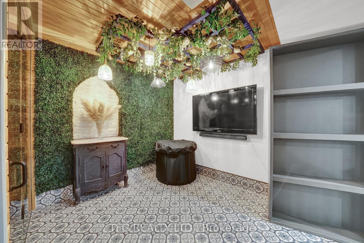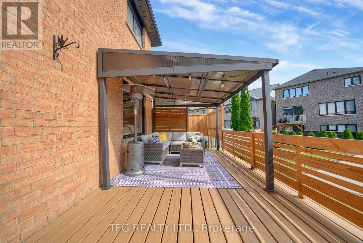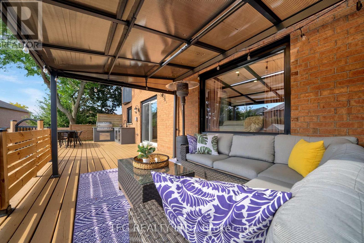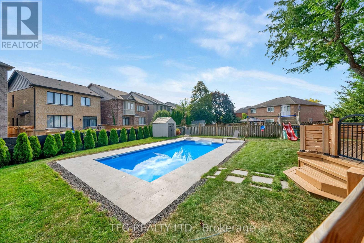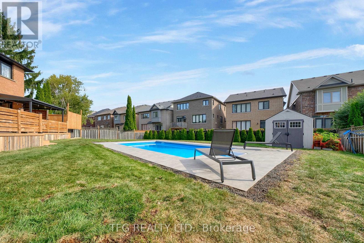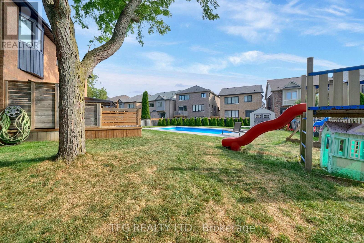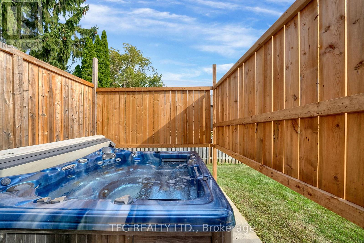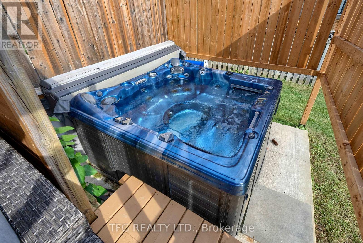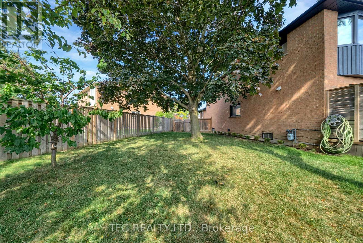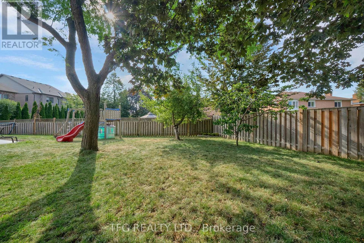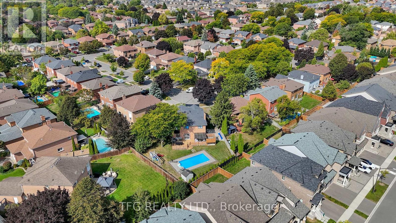32 Falstaff Crescent Whitby, Ontario L1R 1W3
$1,549,000
Welcome to this stunning executive residence offering over 4000 sq ft of finished luxurious living space, perfectly situated on a premium pie-shaped lot in one of the area's most sought-after neighbourhoods. From the moment you enter the grand open-concept foyer, you'll be impressed by the craftsmanship, elegant finishes, and attention to detail throughout. This home features 4 spacious bedrooms and 4 beautifully appointed bathrooms, designed for comfort and style. The chef-inspired kitchen showcases quartz countertops, high-end stainless steel appliances, custom cabinetry, and a seamless flow into the dining and living areas-ideal for entertaining. The fully finished basement expands your living space with a wet bar and relaxing sauna, offering the ultimate in comfort and leisure. Step outside to your private backyard oasis, complete with an in-ground pool, hot tub, outdoor kitchen, and professional landscaping-a perfect setting for summer gatherings and quiet evenings alike. Additional highlights include Pot lights throughout, large principal rooms filled with natural light, and a newer roof for peace of mind. Located close to top-rated schools, parks, shopping, and all major amenities, this home combines luxury, functionality, and convenience in one exceptional package. Experience refined living at it's finest-this is the home you've been waiting for. (id:60825)
Open House
This property has open houses!
12:00 pm
Ends at:2:00 pm
12:00 pm
Ends at:2:00 pm
Property Details
| MLS® Number | E12471556 |
| Property Type | Single Family |
| Community Name | Rolling Acres |
| Equipment Type | Air Conditioner, Water Heater, Furnace |
| Features | Carpet Free, Sauna |
| Parking Space Total | 6 |
| Pool Type | Inground Pool |
| Rental Equipment Type | Air Conditioner, Water Heater, Furnace |
Building
| Bathroom Total | 4 |
| Bedrooms Above Ground | 4 |
| Bedrooms Total | 4 |
| Amenities | Fireplace(s) |
| Appliances | Central Vacuum, Water Heater, Water Meter, Dishwasher, Dryer, Oven, Stove, Washer, Refrigerator |
| Basement Development | Finished |
| Basement Type | N/a (finished) |
| Construction Style Attachment | Detached |
| Cooling Type | Central Air Conditioning |
| Exterior Finish | Brick |
| Fire Protection | Smoke Detectors |
| Fireplace Present | Yes |
| Fireplace Total | 1 |
| Flooring Type | Hardwood |
| Foundation Type | Poured Concrete |
| Half Bath Total | 1 |
| Heating Fuel | Natural Gas |
| Heating Type | Forced Air |
| Stories Total | 2 |
| Size Interior | 2,500 - 3,000 Ft2 |
| Type | House |
| Utility Water | Municipal Water |
Parking
| Attached Garage | |
| Garage |
Land
| Acreage | No |
| Fence Type | Fully Fenced |
| Sewer | Sanitary Sewer |
| Size Depth | 224 Ft ,1 In |
| Size Frontage | 34 Ft ,8 In |
| Size Irregular | 34.7 X 224.1 Ft |
| Size Total Text | 34.7 X 224.1 Ft |
| Zoning Description | R2a |
Rooms
| Level | Type | Length | Width | Dimensions |
|---|---|---|---|---|
| Second Level | Primary Bedroom | 8.59 m | 3.53 m | 8.59 m x 3.53 m |
| Second Level | Bedroom 2 | 4.34 m | 3.33 m | 4.34 m x 3.33 m |
| Second Level | Bedroom 3 | 4.32 m | 3.33 m | 4.32 m x 3.33 m |
| Second Level | Bedroom 4 | 4.06 m | 3.28 m | 4.06 m x 3.28 m |
| Main Level | Kitchen | 7.09 m | 4.04 m | 7.09 m x 4.04 m |
| Main Level | Dining Room | 4.72 m | 3.33 m | 4.72 m x 3.33 m |
| Main Level | Living Room | 5.64 m | 3.33 m | 5.64 m x 3.33 m |
| Main Level | Office | 3.02 m | 3.33 m | 3.02 m x 3.33 m |
| Main Level | Family Room | 5.59 m | 3.33 m | 5.59 m x 3.33 m |
https://www.realtor.ca/real-estate/29009265/32-falstaff-crescent-whitby-rolling-acres-rolling-acres
Contact Us
Contact us for more information

Jimmy Rochford
Salesperson
375 King Street West
Oshawa, Ontario L1J 2K3
(905) 240-7300
(905) 571-5437
www.tfgrealty.com/


