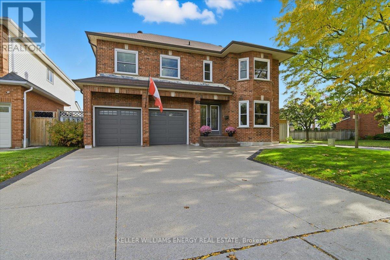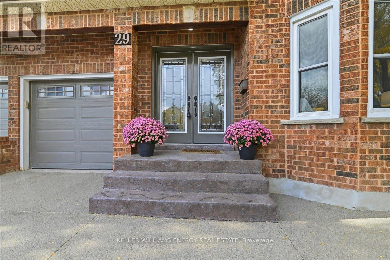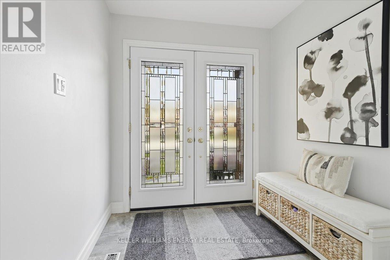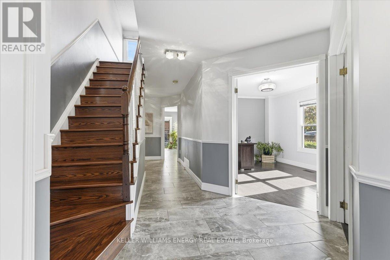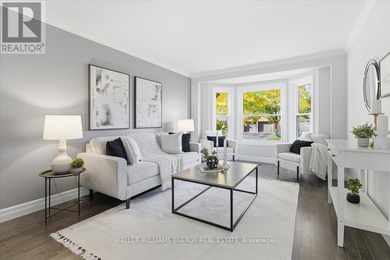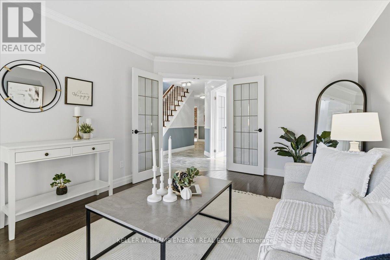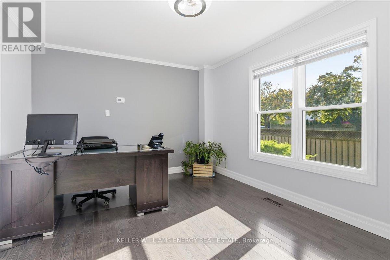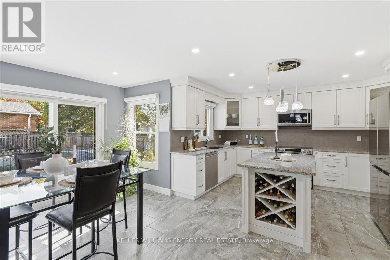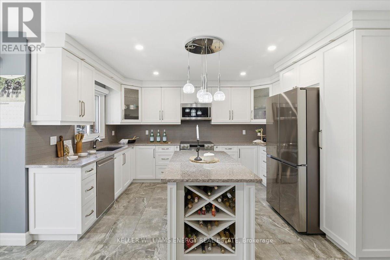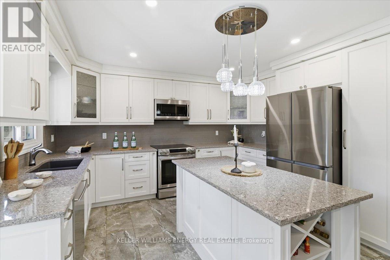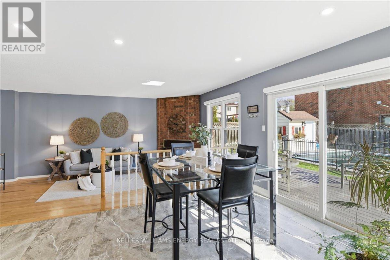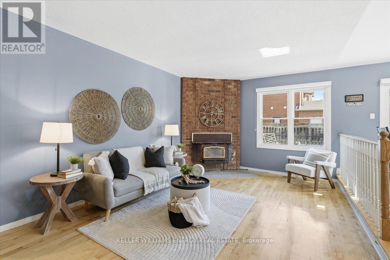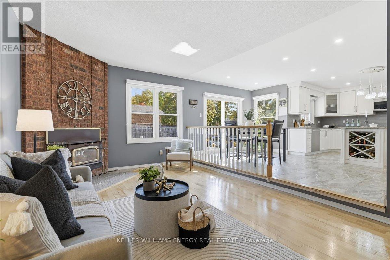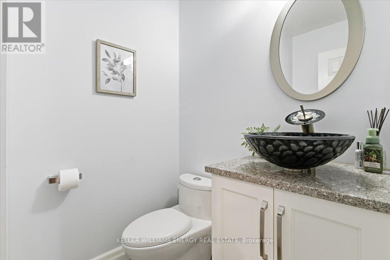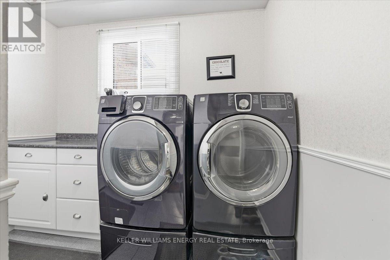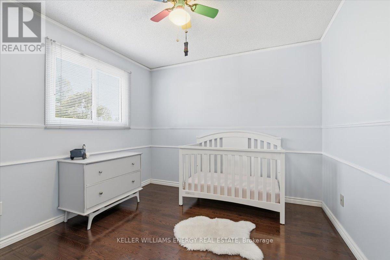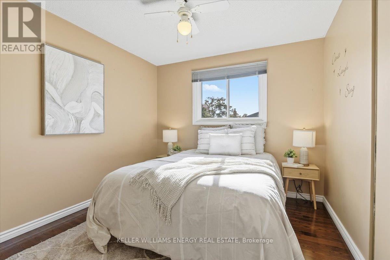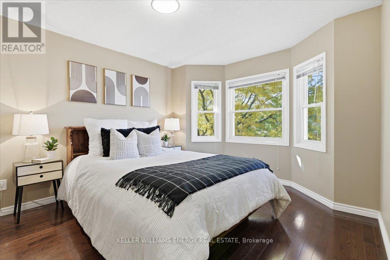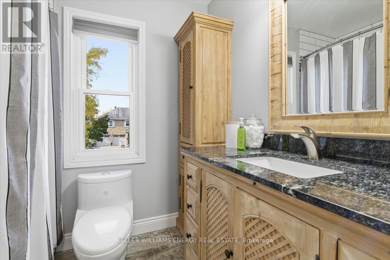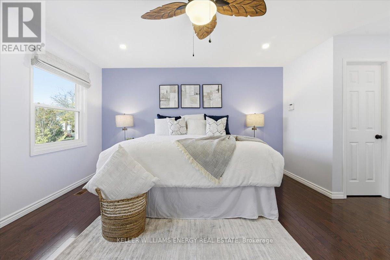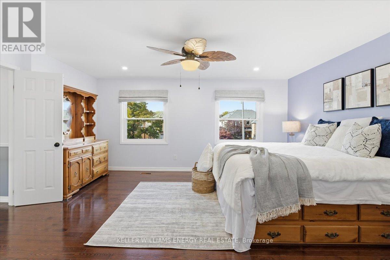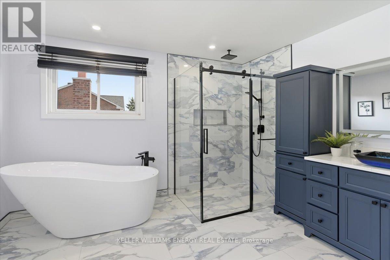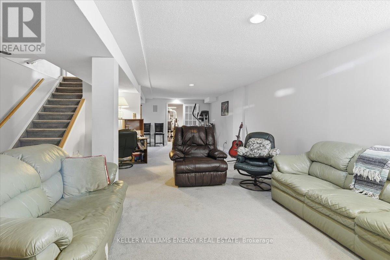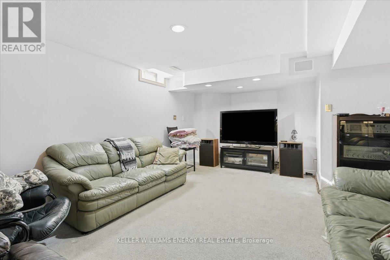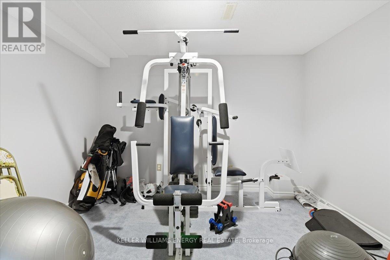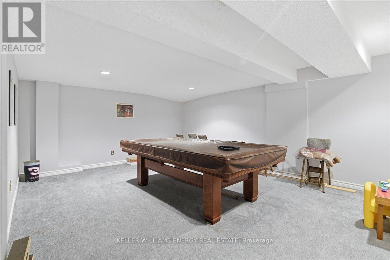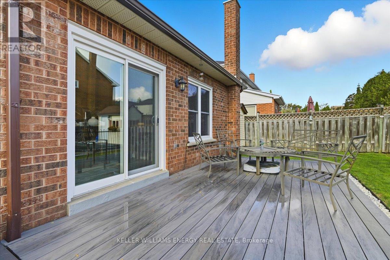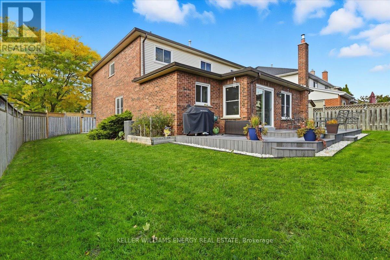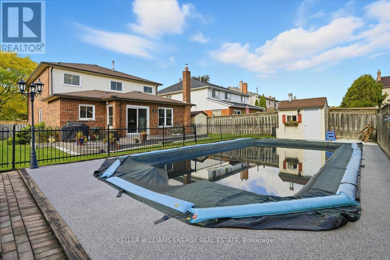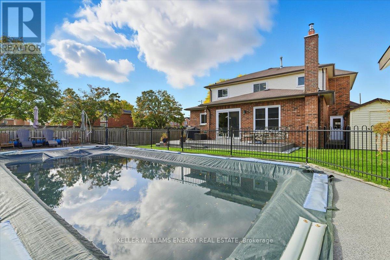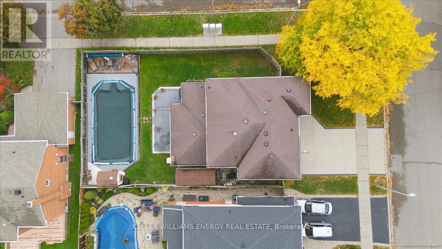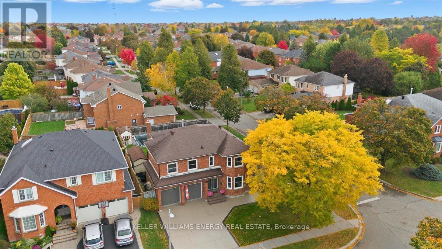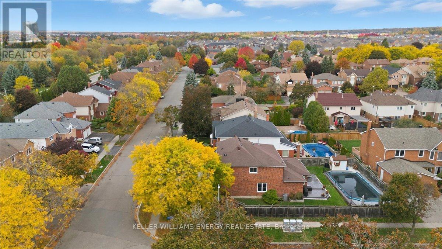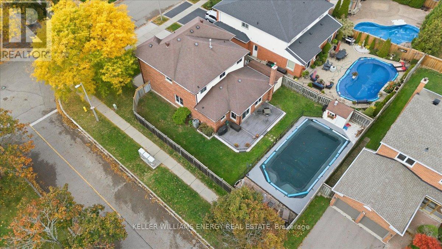29 Braebrook Drive Whitby, Ontario L1R 1V2
$1,129,900
Welcome to 29 Braebrook Dr, an exquisite 4-bedroom, 3-bathroom home perfectly situated for a growing family in Whitby! This property boasts fantastic curb appeal, featuring a poured concrete driveway resurfaced with Epoxy Resin in June 2025, and a wealth of high-end features designed for modern living. The main and second floors showcase gleaming hardwood floors throughout. The heart of the home is the beautiful, modern kitchen, featuring a centre island, stainless steel appliances (including a built-in microwave above the stove), and incredible storage with smart cabinet organization. The eat-in kitchen walks out directly to the large deck, seamlessly connecting to your private backyard oasis, complete with an inground pool. The main floor also features a sun-filled Great Room with a cozy fireplace and a separate office area enclosed by French doors-ideal for the work-from-home lifestyle. Practicality is enhanced by the main floor laundry room, which offers direct garage access, creating a perfect mudroom space. Upstairs, you'll find four spacious bedrooms. The beautiful primary bedroom is a true retreat, featuring a huge 4-piece ensuite bathroom and his and her closets. The entire house is flooded with natural light. The large, spacious basement provides ample opportunity for recreation, featuring two separate finished rooms perfect for a dedicated games area and an exercise room. This stunning home offers the space, style, and amenities your family desires. Book your showing today!! (id:60825)
Open House
This property has open houses!
2:00 pm
Ends at:4:00 pm
2:00 pm
Ends at:4:00 pm
Property Details
| MLS® Number | E12478165 |
| Property Type | Single Family |
| Community Name | Rolling Acres |
| Equipment Type | Air Conditioner, Water Heater, Furnace |
| Features | Irregular Lot Size |
| Parking Space Total | 4 |
| Pool Type | Inground Pool |
| Rental Equipment Type | Air Conditioner, Water Heater, Furnace |
| Structure | Shed |
Building
| Bathroom Total | 3 |
| Bedrooms Above Ground | 4 |
| Bedrooms Total | 4 |
| Amenities | Fireplace(s) |
| Appliances | Water Heater, Dishwasher, Dryer, Microwave, Stove, Washer, Refrigerator |
| Basement Development | Finished |
| Basement Type | N/a (finished), Full |
| Construction Style Attachment | Detached |
| Cooling Type | Central Air Conditioning |
| Exterior Finish | Brick |
| Fireplace Present | Yes |
| Fireplace Total | 1 |
| Flooring Type | Tile, Hardwood, Carpeted |
| Foundation Type | Concrete |
| Half Bath Total | 1 |
| Heating Fuel | Natural Gas |
| Heating Type | Forced Air |
| Stories Total | 2 |
| Size Interior | 2,500 - 3,000 Ft2 |
| Type | House |
| Utility Water | Municipal Water |
Parking
| Attached Garage | |
| Garage |
Land
| Acreage | No |
| Sewer | Sanitary Sewer |
| Size Depth | 101 Ft ,9 In |
| Size Frontage | 57 Ft ,2 In |
| Size Irregular | 57.2 X 101.8 Ft ; 60.75ft X 118.21ft X 44.33ft X 101.79 |
| Size Total Text | 57.2 X 101.8 Ft ; 60.75ft X 118.21ft X 44.33ft X 101.79 |
Rooms
| Level | Type | Length | Width | Dimensions |
|---|---|---|---|---|
| Second Level | Bedroom 4 | 3.026 m | 3.974 m | 3.026 m x 3.974 m |
| Second Level | Primary Bedroom | 4.217 m | 5.166 m | 4.217 m x 5.166 m |
| Second Level | Bedroom 2 | 3.407 m | 4.287 m | 3.407 m x 4.287 m |
| Second Level | Bedroom 3 | 3.027 m | 3.395 m | 3.027 m x 3.395 m |
| Basement | Recreational, Games Room | 5.437 m | 10.667 m | 5.437 m x 10.667 m |
| Basement | Exercise Room | 3.387 m | 2.123 m | 3.387 m x 2.123 m |
| Basement | Games Room | 5.776 m | 4.46 m | 5.776 m x 4.46 m |
| Main Level | Foyer | 2.144 m | 3.35 m | 2.144 m x 3.35 m |
| Main Level | Living Room | 3.402 m | 5.74 m | 3.402 m x 5.74 m |
| Main Level | Office | 3.424 m | 4.392 m | 3.424 m x 4.392 m |
| Main Level | Kitchen | 4.127 m | 3.275 m | 4.127 m x 3.275 m |
| Main Level | Eating Area | 3.147 m | 3.29 m | 3.147 m x 3.29 m |
| Main Level | Family Room | 5.737 m | 3.597 m | 5.737 m x 3.597 m |
| Main Level | Laundry Room | 2.63 m | 1.814 m | 2.63 m x 1.814 m |
https://www.realtor.ca/real-estate/29023689/29-braebrook-drive-whitby-rolling-acres-rolling-acres
Contact Us
Contact us for more information

Roger F Gouveia
Salesperson
285 Taunton Road East Unit: 1
Oshawa, Ontario L1G 3V2
(905) 723-5944
(905) 576-2253
www.kellerwilliamsenergy.ca/


