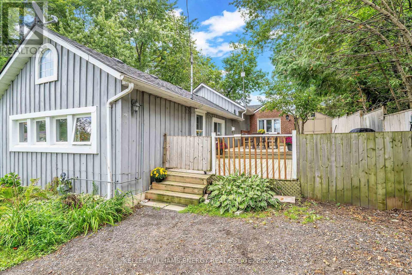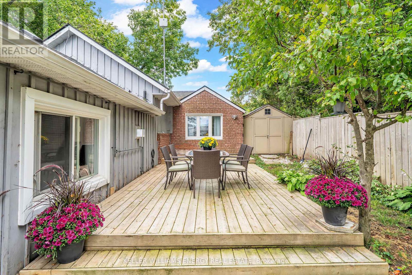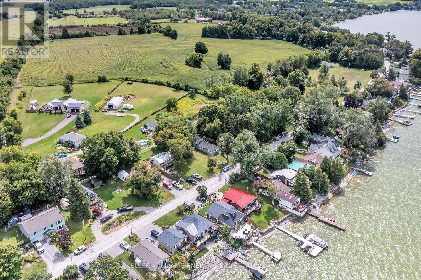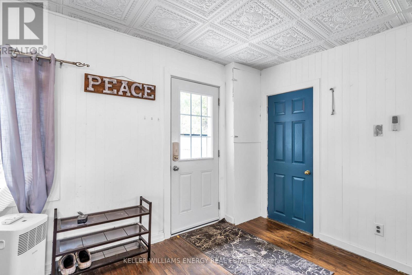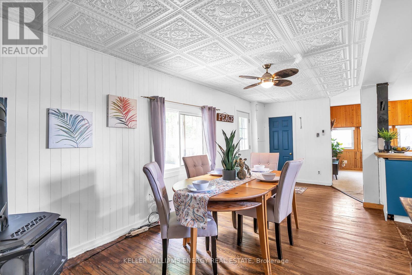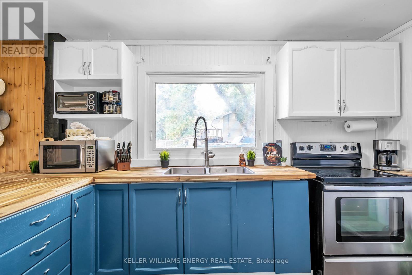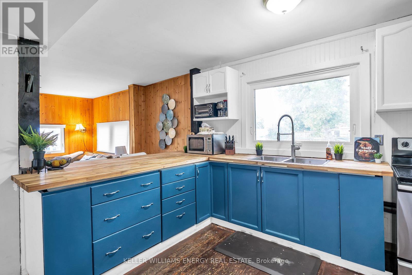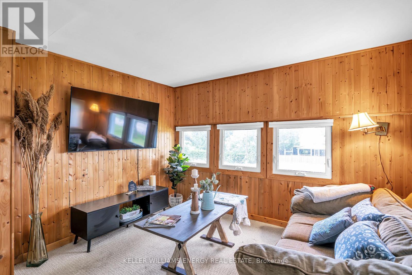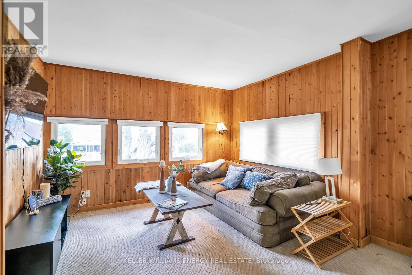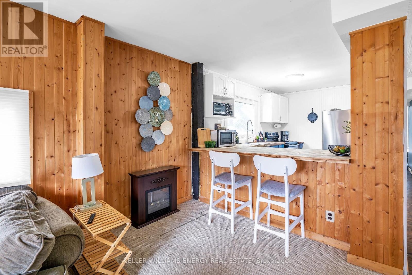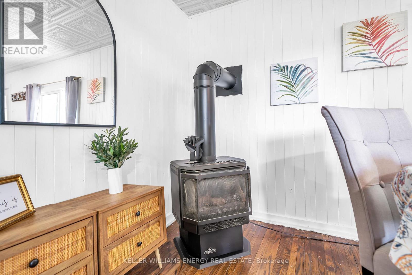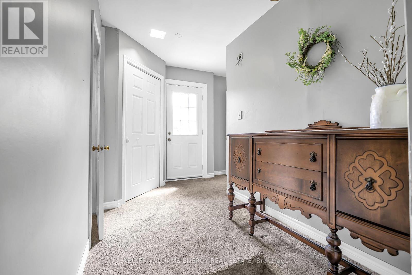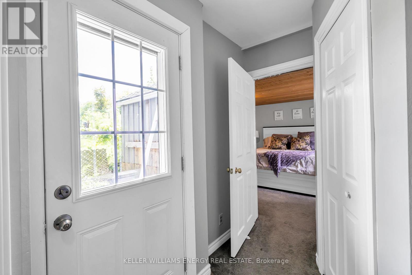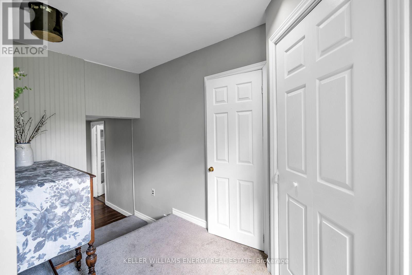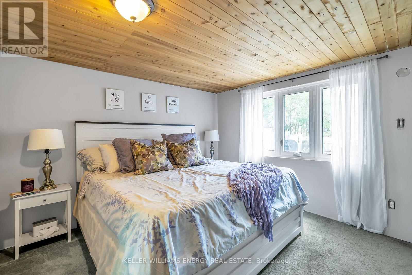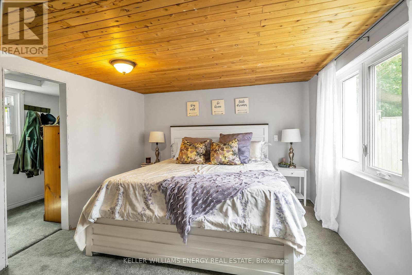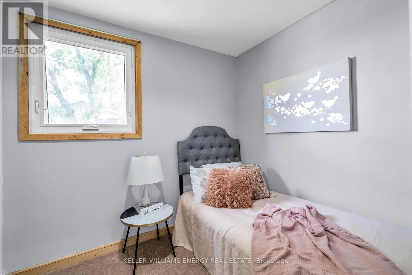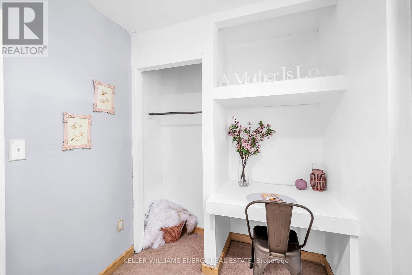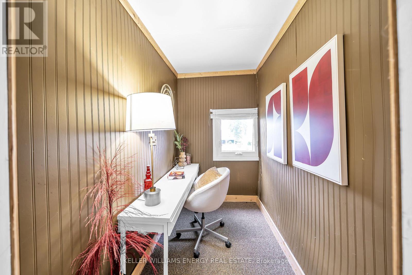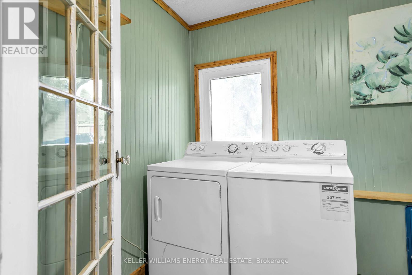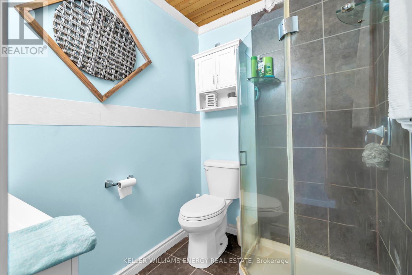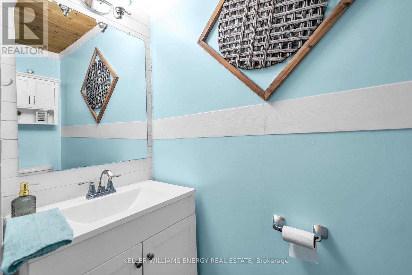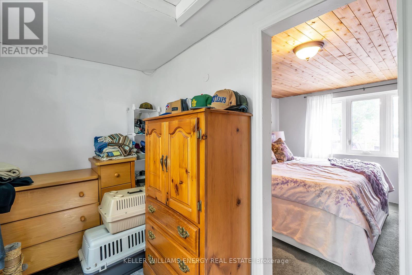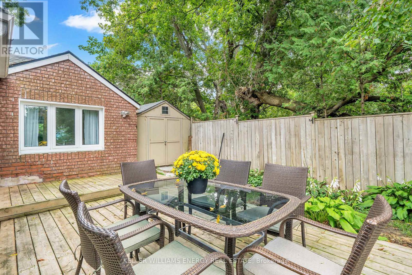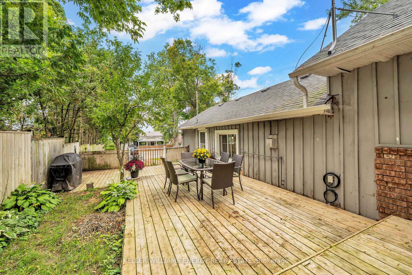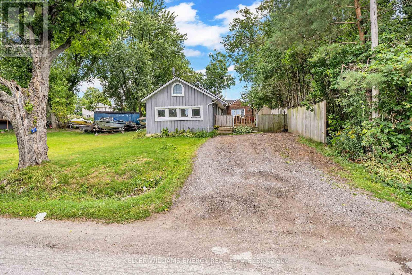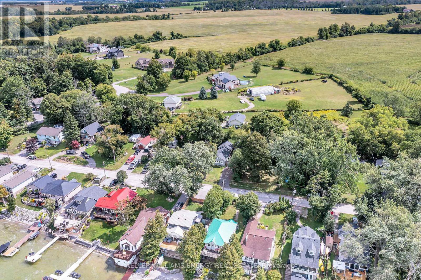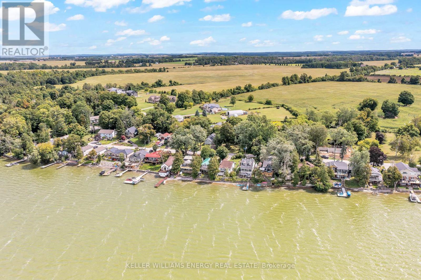247 Williams Point Road Scugog, Ontario L0B 1E0
$489,900
Where lakeside charm meets the magic of fall! Nestled in the sought-after community of Caesarea, this four-season home is ideal no matter what the season! With 2 bedrooms plus an office, it offers serene Lake Scugog views and thoughtful updates including a newer roof, windows, doors, UV light system and a cozy gas fireplace perfect for curling up on cool evenings. Step outside to over 500 sq. ft. of tiered deck space surrounded by mature trees, where you can sip your morning coffee wrapped in a blanket or host friends for a crisp fall campfires under the stars. Enjoy peaceful walks through the colourful lakeside landscape, or take advantage of optional membership in the Williams Point Cottagers' Association, offering special access to a private park, putting green, pavilion and south-shore lake access. Just minutes to Port Perry and within easy reach of the GTA, this home offers the perfect blend of comfort, community, and nature an inviting escape for every season, especially fall. (id:60825)
Property Details
| MLS® Number | E12463470 |
| Property Type | Single Family |
| Community Name | Rural Scugog |
| Amenities Near By | Park |
| Community Features | School Bus |
| Easement | None |
| Parking Space Total | 4 |
| Structure | Deck, Shed |
| View Type | View Of Water |
Building
| Bathroom Total | 1 |
| Bedrooms Above Ground | 2 |
| Bedrooms Total | 2 |
| Age | 51 To 99 Years |
| Amenities | Fireplace(s) |
| Appliances | Water Heater, Water Treatment, Dishwasher, Dryer, Stove, Washer, Refrigerator |
| Architectural Style | Bungalow |
| Construction Style Attachment | Detached |
| Cooling Type | Window Air Conditioner |
| Exterior Finish | Wood, Brick |
| Fireplace Present | Yes |
| Flooring Type | Carpeted |
| Foundation Type | Block, Unknown |
| Heating Fuel | Natural Gas |
| Heating Type | Other |
| Stories Total | 1 |
| Size Interior | 1,100 - 1,500 Ft2 |
| Type | House |
| Utility Water | Drilled Well |
Parking
| No Garage |
Land
| Acreage | No |
| Land Amenities | Park |
| Sewer | Holding Tank |
| Size Depth | 90 Ft |
| Size Frontage | 40 Ft |
| Size Irregular | 40 X 90 Ft |
| Size Total Text | 40 X 90 Ft |
| Surface Water | Lake/pond |
| Zoning Description | Sr |
Rooms
| Level | Type | Length | Width | Dimensions |
|---|---|---|---|---|
| Ground Level | Living Room | 3.3 m | 4.23 m | 3.3 m x 4.23 m |
| Ground Level | Dining Room | 2.95 m | 4 m | 2.95 m x 4 m |
| Ground Level | Kitchen | 3.61 m | 2.34 m | 3.61 m x 2.34 m |
| Ground Level | Office | 2.65 m | 1.56 m | 2.65 m x 1.56 m |
| Ground Level | Primary Bedroom | 3.43 m | 3.36 m | 3.43 m x 3.36 m |
| Ground Level | Bedroom 2 | 2.03 m | 3.58 m | 2.03 m x 3.58 m |
| Ground Level | Laundry Room | 2.87 m | 2.08 m | 2.87 m x 2.08 m |
Utilities
| Cable | Installed |
| Electricity | Installed |
https://www.realtor.ca/real-estate/28991886/247-williams-point-road-scugog-rural-scugog
Contact Us
Contact us for more information

Siobhan Dornonville Delacour
Salesperson
(905) 439-6323
285 Taunton Road East Unit: 1a
Oshawa, Ontario L1G 3V2
(905) 723-5944
www.kellerwilliamsenergy.ca/


