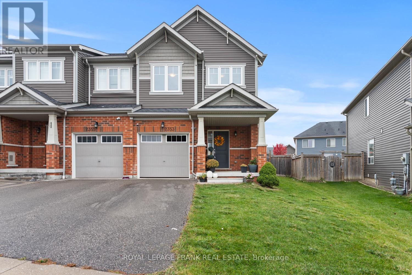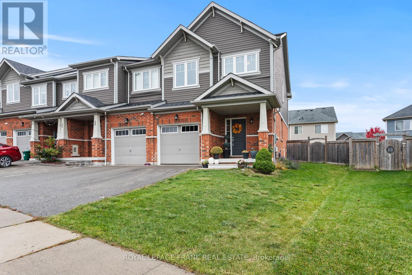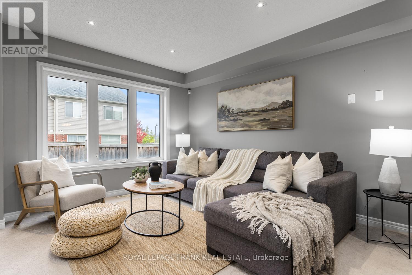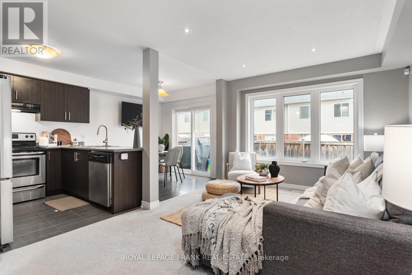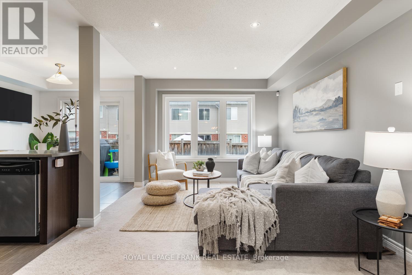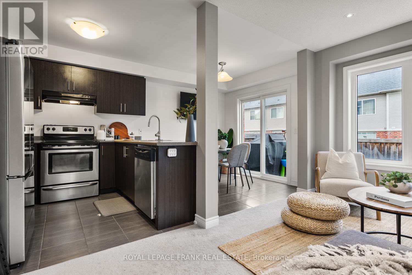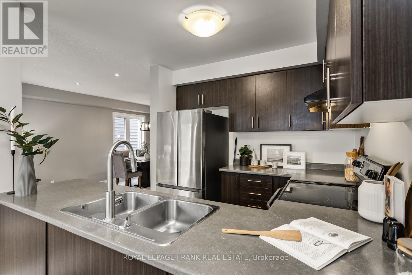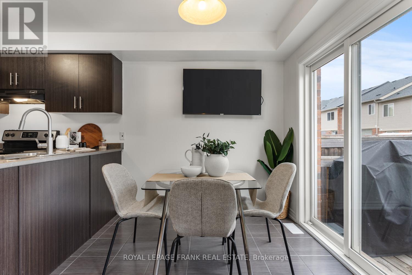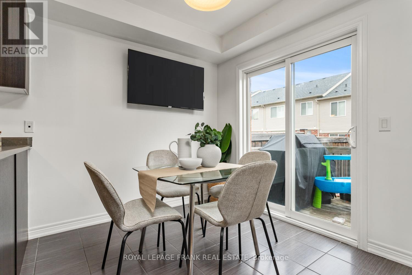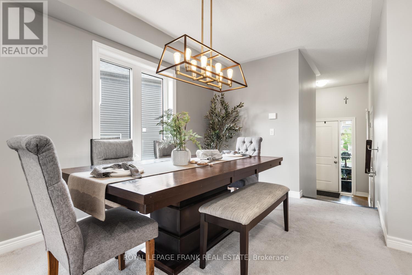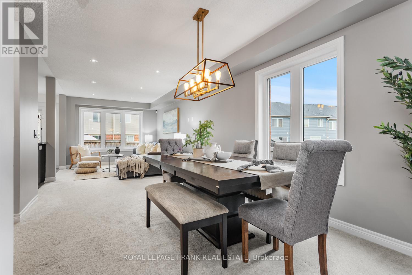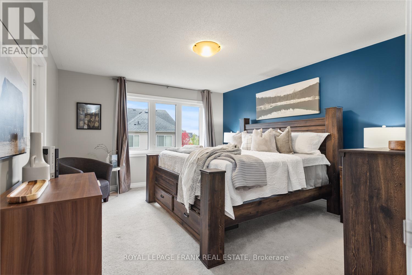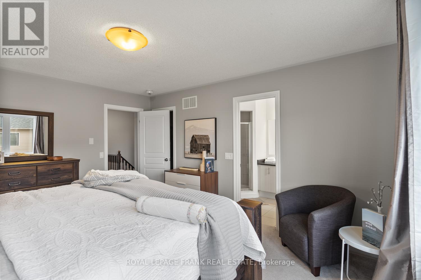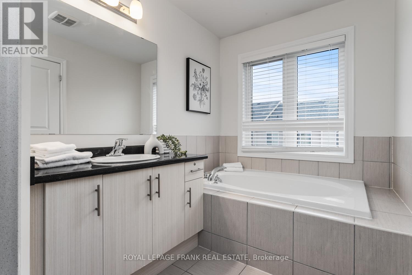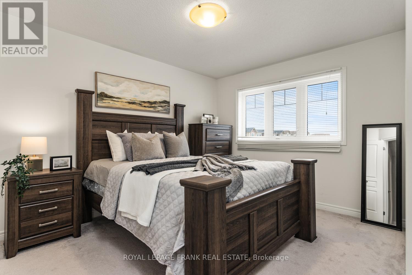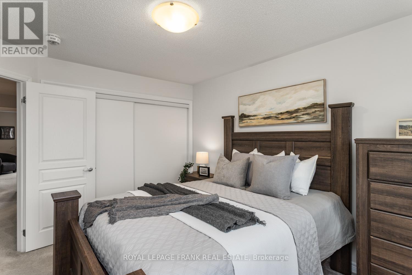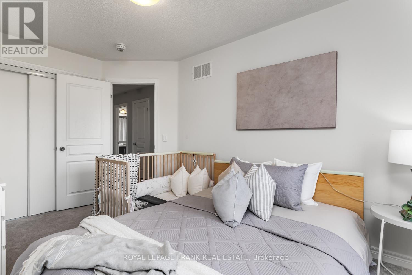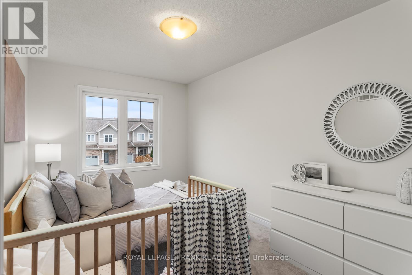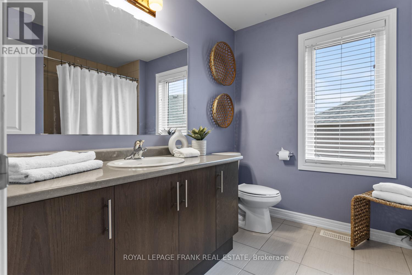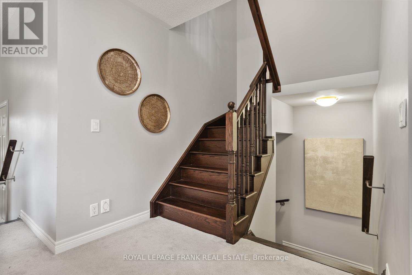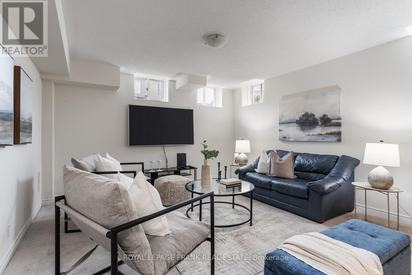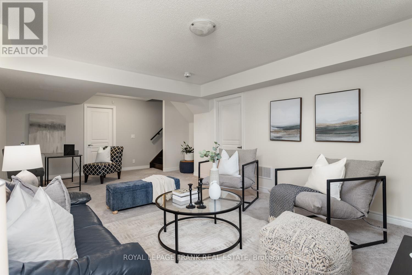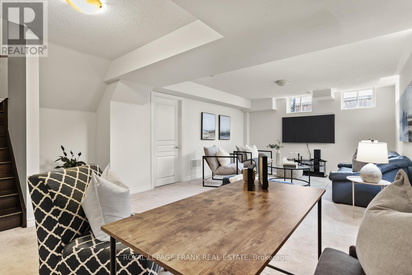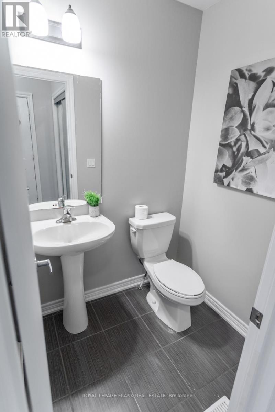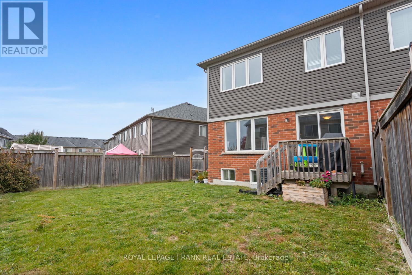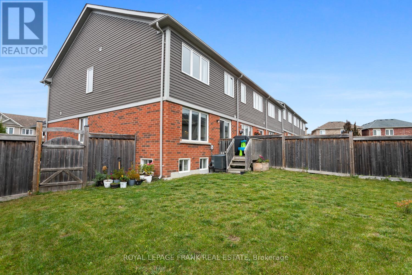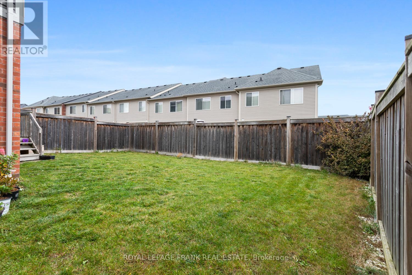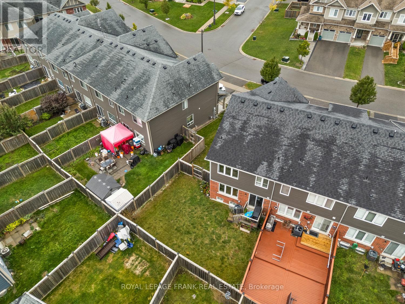2353 Hill Rise Street Oshawa, Ontario L1L 0G8
$779,900
Welcome to 2353 Hill Rise, Oshawa. A rarely offered end-unit freehold townhome situated on a premium pie-shaped lot in one of Oshawa's most desirable newer neighbourhoods! This modern 3-bedroom, 3-bathroom home features a bright, open-concept layout perfect for families and entertaining. Enjoy the elegance of upgraded solid oak stairs, large casement windows, and a finished basement with oversized windows allowing plenty of natural light. Convenient direct garage access adds to the functional design. Ideally located just steps from UOIT/Durham College, new schools, parks, shopping, and Costco, and only minutes to Highway 407 - offering easy commuting and unbeatable convenience. Offers are welcome anytime! (id:60825)
Open House
This property has open houses!
2:00 pm
Ends at:4:00 pm
2:00 pm
Ends at:4:00 pm
Property Details
| MLS® Number | E12473323 |
| Property Type | Single Family |
| Neigbourhood | Windfields |
| Community Name | Windfields |
| Amenities Near By | Park, Public Transit, Schools |
| Equipment Type | Water Heater |
| Features | Irregular Lot Size |
| Parking Space Total | 2 |
| Rental Equipment Type | Water Heater |
Building
| Bathroom Total | 3 |
| Bedrooms Above Ground | 3 |
| Bedrooms Total | 3 |
| Basement Development | Finished |
| Basement Type | N/a (finished) |
| Construction Style Attachment | Attached |
| Cooling Type | Central Air Conditioning |
| Exterior Finish | Brick, Vinyl Siding |
| Flooring Type | Carpeted |
| Foundation Type | Concrete |
| Half Bath Total | 1 |
| Heating Fuel | Natural Gas |
| Heating Type | Forced Air |
| Stories Total | 2 |
| Size Interior | 1,500 - 2,000 Ft2 |
| Type | Row / Townhouse |
| Utility Water | Municipal Water |
Parking
| Attached Garage | |
| Garage | |
| Tandem |
Land
| Acreage | No |
| Land Amenities | Park, Public Transit, Schools |
| Sewer | Sanitary Sewer |
| Size Depth | 99 Ft ,3 In |
| Size Frontage | 25 Ft ,6 In |
| Size Irregular | 25.5 X 99.3 Ft ; Measurements In Brokerage Remarks |
| Size Total Text | 25.5 X 99.3 Ft ; Measurements In Brokerage Remarks |
| Zoning Description | R3-a(8) |
Rooms
| Level | Type | Length | Width | Dimensions |
|---|---|---|---|---|
| Lower Level | Recreational, Games Room | 5.74 m | 7.28 m | 5.74 m x 7.28 m |
| Main Level | Living Room | 5.07 m | 4.59 m | 5.07 m x 4.59 m |
| Main Level | Dining Room | 5.07 m | 4.51 m | 5.07 m x 4.51 m |
| Main Level | Kitchen | 2.5 m | 4.98 m | 2.5 m x 4.98 m |
| Main Level | Foyer | 1.93 m | 2.43 m | 1.93 m x 2.43 m |
| Upper Level | Primary Bedroom | 3.93 m | 4.59 m | 3.93 m x 4.59 m |
| Upper Level | Bedroom 2 | 2.8 m | 4.23 m | 2.8 m x 4.23 m |
| Upper Level | Bedroom 3 | 3.15 m | 3.87 m | 3.15 m x 3.87 m |
https://www.realtor.ca/real-estate/29013337/2353-hill-rise-street-oshawa-windfields-windfields
Contact Us
Contact us for more information

Jeffrey D'altroy
Salesperson
(905) 999-4080
jeffdaltroy.com/
80 Athol Street East
Oshawa, Ontario L1H 8B7
(905) 576-4111
(905) 435-5383
www.royallepagefrank.com/

Nate Thomas
Salesperson
(905) 431-1163
jeffdaltroy.com/
80 Athol Street East
Oshawa, Ontario L1H 8B7
(905) 576-4111
(905) 435-5383
www.royallepagefrank.com/


