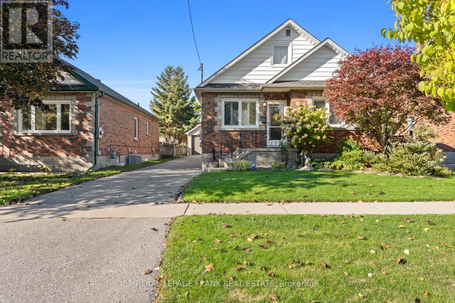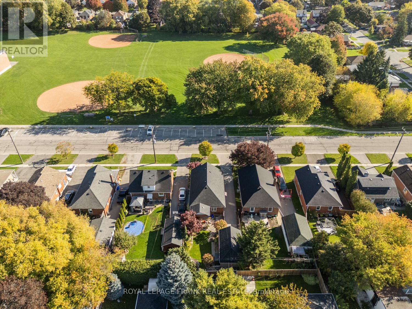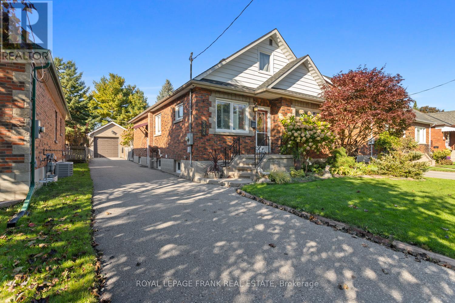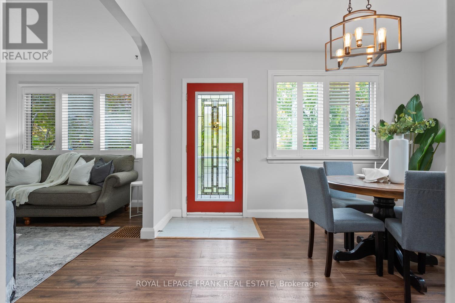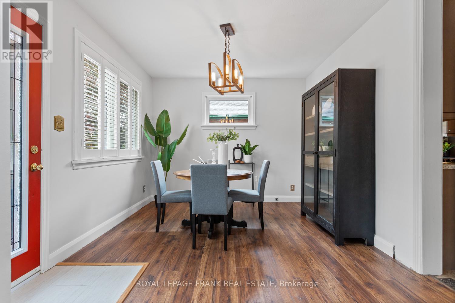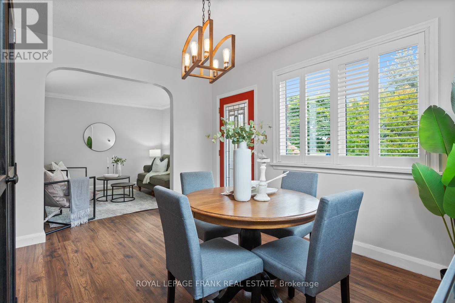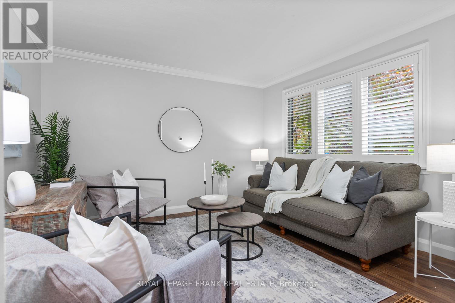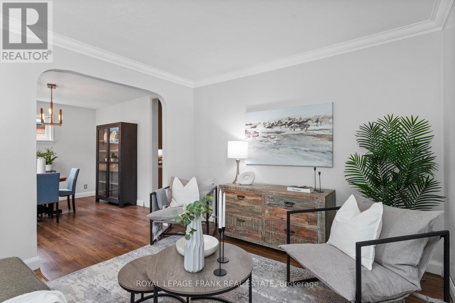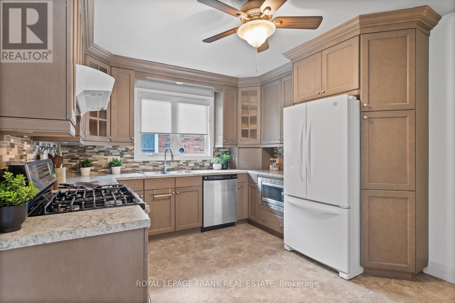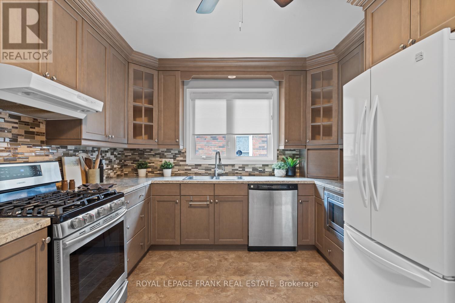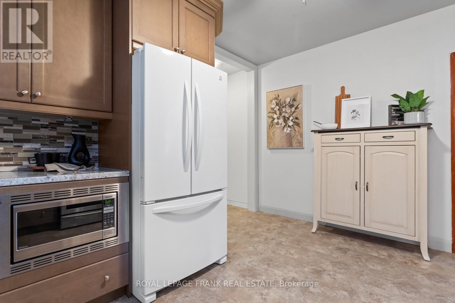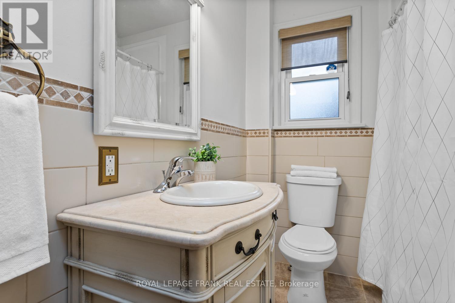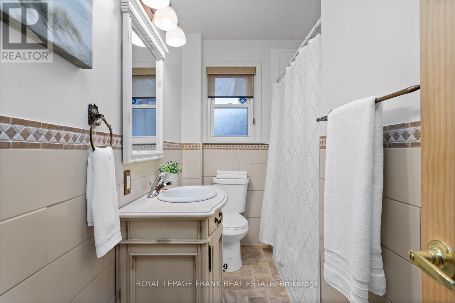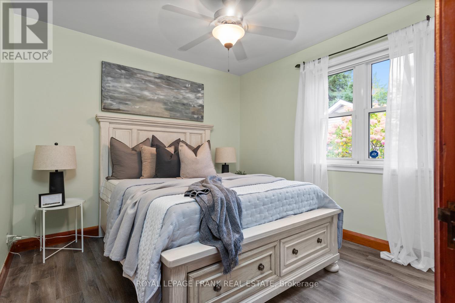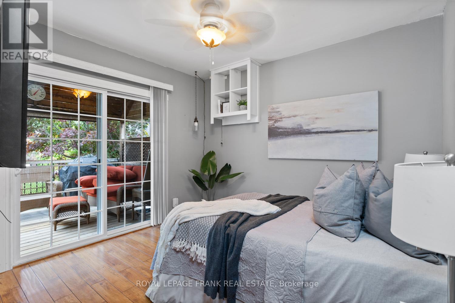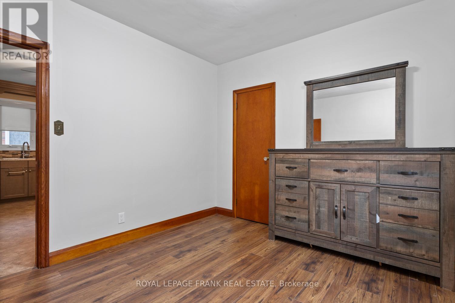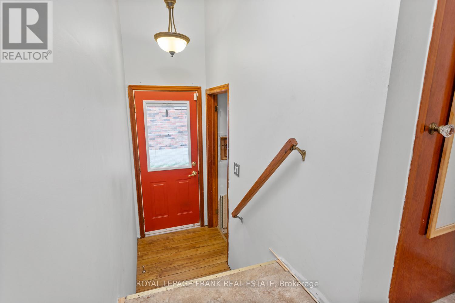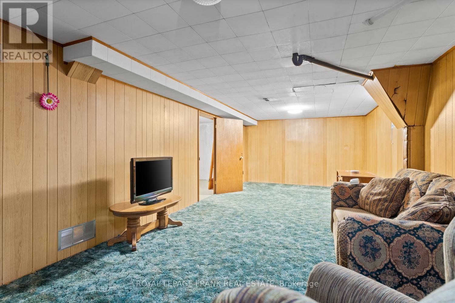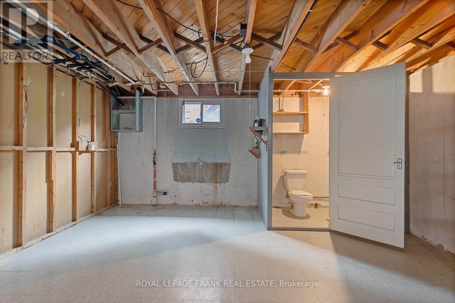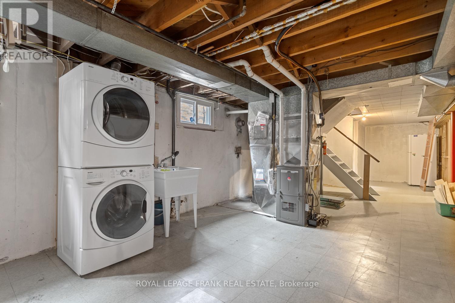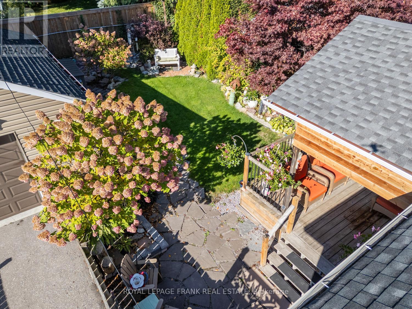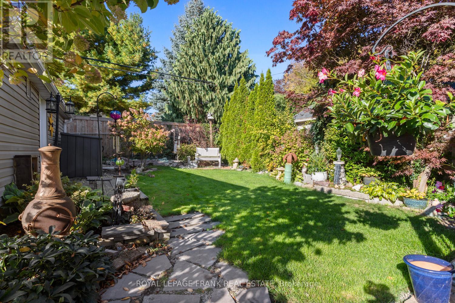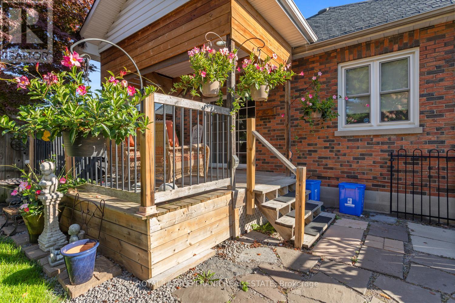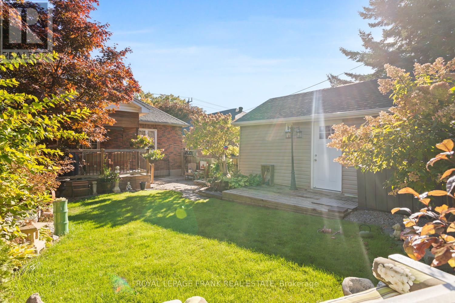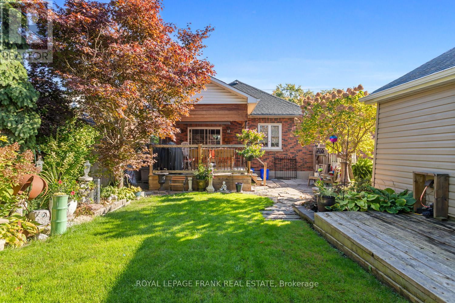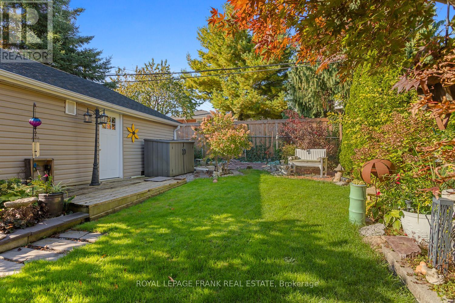234 Central Park Boulevard S Oshawa, Ontario L1H 5W8
$649,900
Charming All-Brick Bungalow in a Prime Location! This beautifully maintained all-brick bungalow offers exceptional potential and modern comfort. Inside, you'll find a massive updated kitchen with plenty of counter space and cabinetry - perfect for family meals and entertaining. A separate side entrance leads to a full-height basement featuring a second toilet and plumbing rough-in for a future full bath, offering great in-law suite or apartment potential. Step outside to your professionally landscaped, private backyard, a peaceful retreat ideal for gatherings or quiet evenings. The detached garage provides convenience and additional storage. Situated directly across from the Boys and Girls Club and baseball diamonds, this home is perfect for active families. Just minutes to the 401, close to public transit, and steps from St. Hedwig Catholic School - it's the total package of location, lifestyle, and opportunity! (id:60825)
Open House
This property has open houses!
2:00 pm
Ends at:4:00 pm
2:00 pm
Ends at:4:00 pm
Property Details
| MLS® Number | E12471374 |
| Property Type | Single Family |
| Neigbourhood | Central |
| Community Name | Central |
| Amenities Near By | Park, Place Of Worship, Schools |
| Community Features | Community Centre |
| Equipment Type | Air Conditioner, Water Heater |
| Parking Space Total | 5 |
| Rental Equipment Type | Air Conditioner, Water Heater |
Building
| Bathroom Total | 1 |
| Bedrooms Above Ground | 3 |
| Bedrooms Total | 3 |
| Architectural Style | Bungalow |
| Basement Development | Partially Finished |
| Basement Type | N/a (partially Finished) |
| Construction Style Attachment | Detached |
| Cooling Type | Central Air Conditioning |
| Exterior Finish | Brick |
| Flooring Type | Laminate, Vinyl |
| Foundation Type | Concrete |
| Heating Fuel | Natural Gas |
| Heating Type | Forced Air |
| Stories Total | 1 |
| Size Interior | 700 - 1,100 Ft2 |
| Type | House |
| Utility Water | Municipal Water |
Parking
| Detached Garage | |
| Garage |
Land
| Acreage | No |
| Fence Type | Fenced Yard |
| Land Amenities | Park, Place Of Worship, Schools |
| Sewer | Sanitary Sewer |
| Size Depth | 116 Ft ,7 In |
| Size Frontage | 41 Ft |
| Size Irregular | 41 X 116.6 Ft |
| Size Total Text | 41 X 116.6 Ft |
| Zoning Description | R1-c |
Rooms
| Level | Type | Length | Width | Dimensions |
|---|---|---|---|---|
| Lower Level | Recreational, Games Room | 3.63 m | 8.18 m | 3.63 m x 8.18 m |
| Lower Level | Other | 7.52 m | 12.29 m | 7.52 m x 12.29 m |
| Main Level | Living Room | 3.54 m | 3.88 m | 3.54 m x 3.88 m |
| Main Level | Dining Room | 3.93 m | 3.24 m | 3.93 m x 3.24 m |
| Main Level | Kitchen | 4.3 m | 3.41 m | 4.3 m x 3.41 m |
| Main Level | Primary Bedroom | 3.17 m | 3.46 m | 3.17 m x 3.46 m |
| Main Level | Bedroom 2 | 3.28 m | 3.25 m | 3.28 m x 3.25 m |
| Main Level | Bedroom 3 | 3.17 m | 3.35 m | 3.17 m x 3.35 m |
https://www.realtor.ca/real-estate/29008789/234-central-park-boulevard-s-oshawa-central-central
Contact Us
Contact us for more information
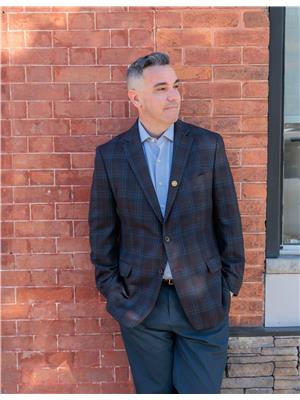
Jeffrey D'altroy
Salesperson
(905) 999-4080
jeffdaltroy.com/
80 Athol Street East
Oshawa, Ontario L1H 8B7
(905) 576-4111
(905) 435-5383
www.royallepagefrank.com/


