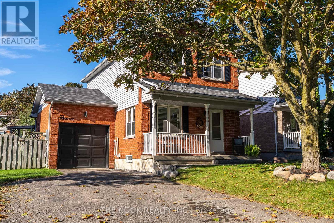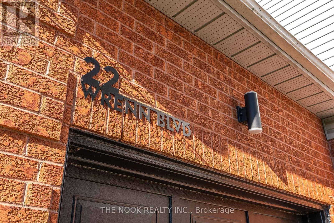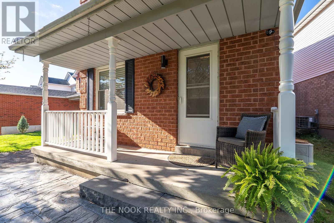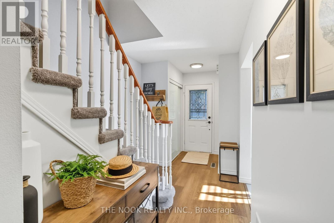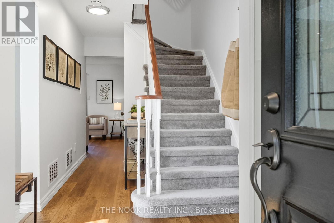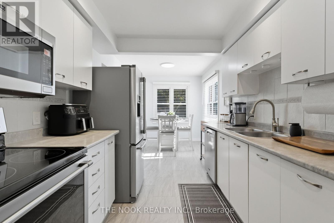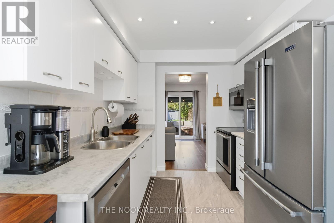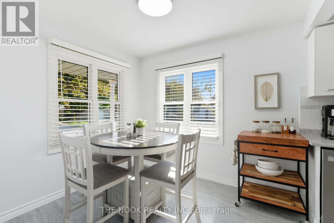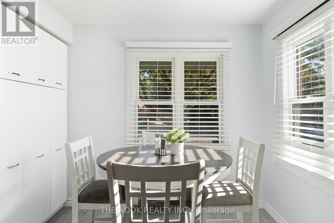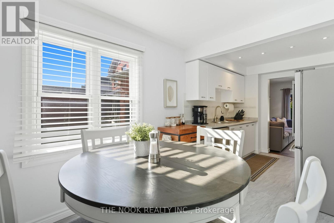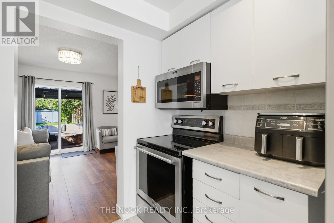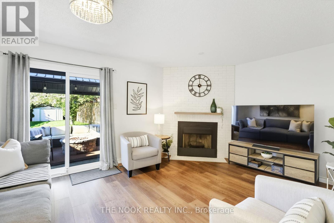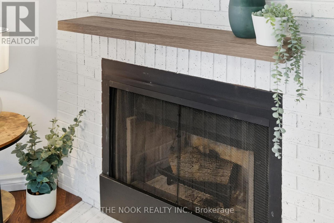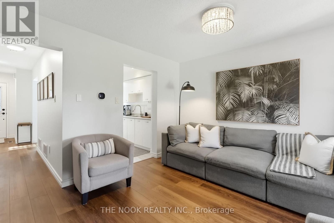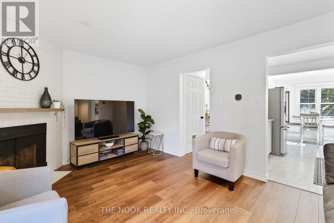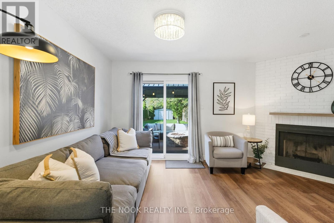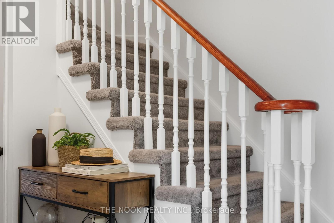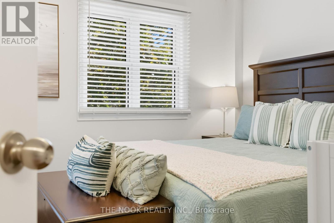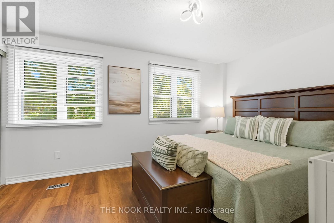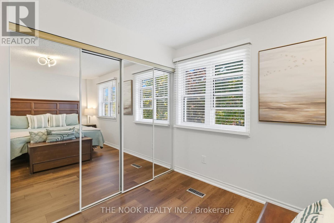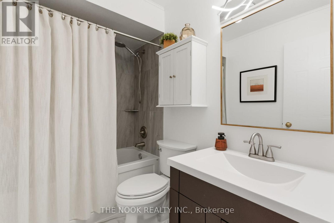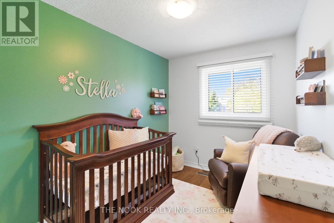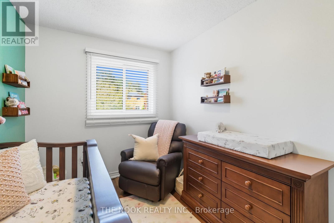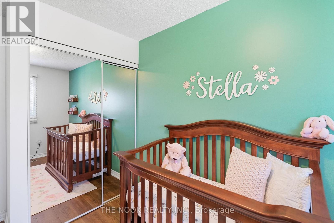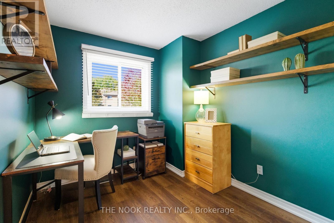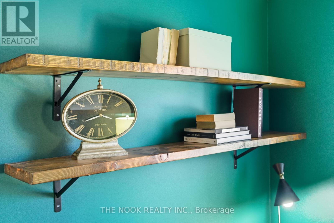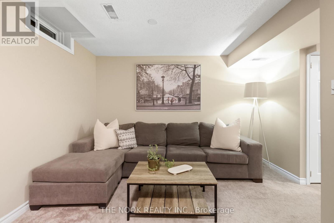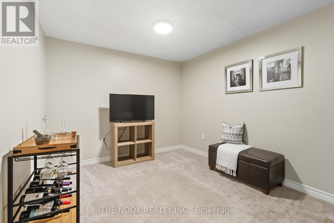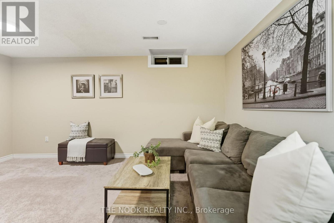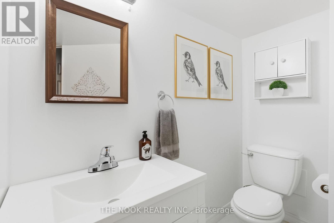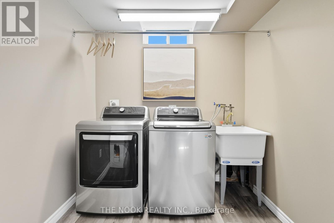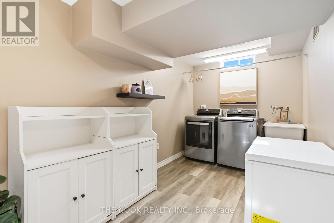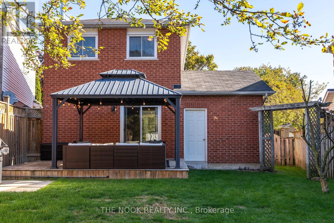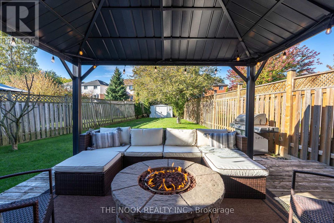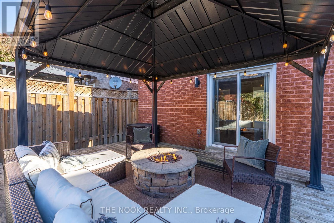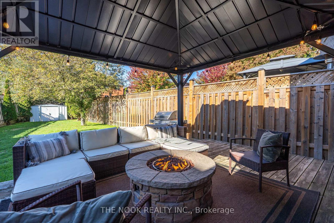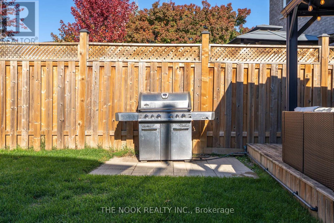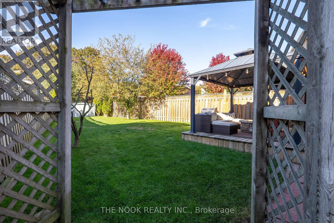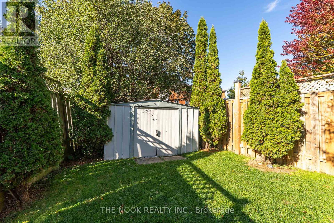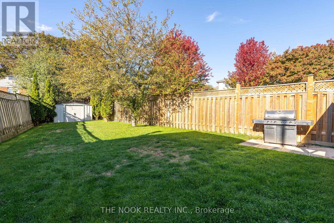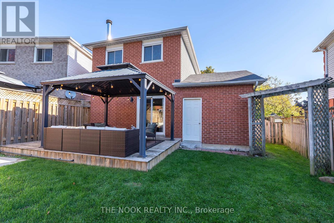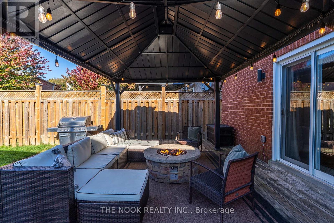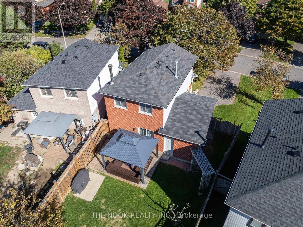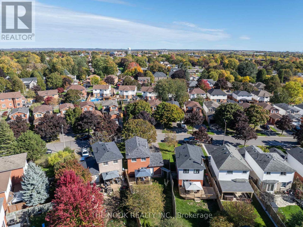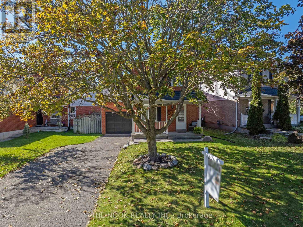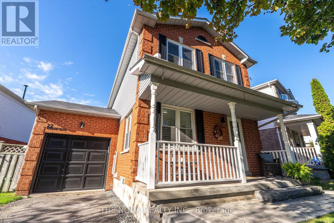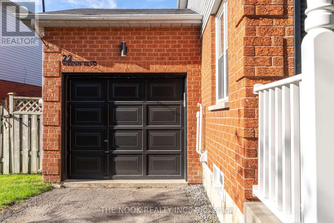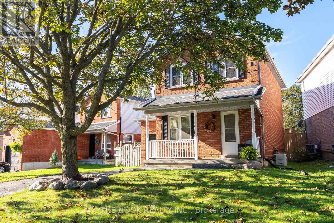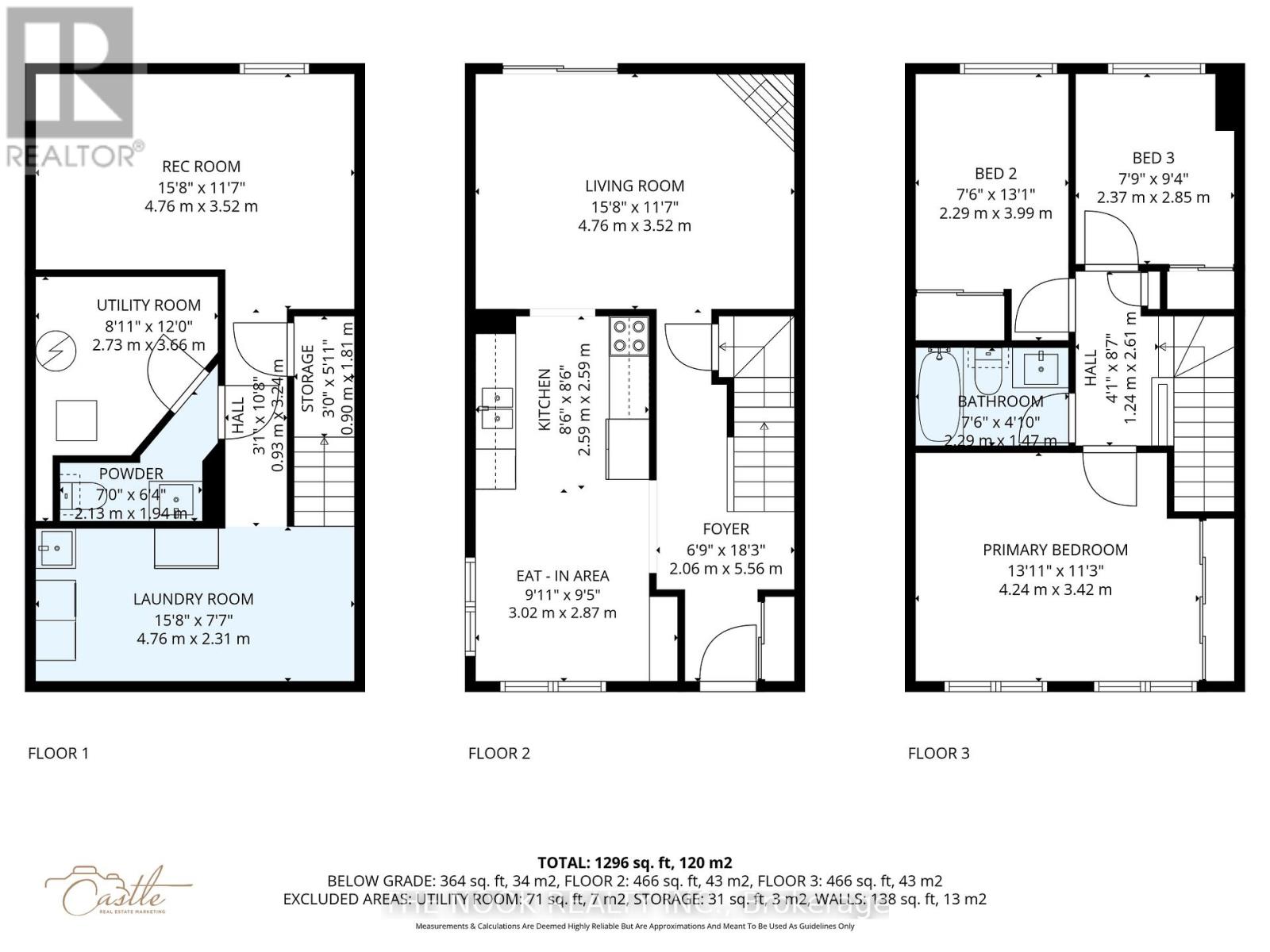22 Wrenn Boulevard Clarington, Ontario L1C 4N3
$735,000
Welcome home to 22 Wrenn Blvd, a 2 storey detached home on this quiet street close to Bowmanville's charming downtown. This one will check your wish list: a deep 135' lot, driveway parking for 4 cars plus a garage to park the 5th vehicle, no sidewalk to shovel, street traffic that is mostly just residents that live there as it is not a main street or artery to other streets. Oh there is more...a charming front porch and updated walkway, and on the inside - updated, quality vinyl plank flooring through the main and upper levels, kitchen pantry storage, an eat in kitchen with lots of natural light, a walk out from the livingroom to the large west facing backyard, a fireplace to keep as wood or modify to a gas fireplace, 3 bedrooms with double closets, a primary bedroom that accommodates a king bed, updated bathroom with a deep tub for relaxing.1515 sq ft of living space with a finished basement, finished space rec room/playroom or home office, a laundry room with space for hanging your clothes, + a 2 pc powder rm. Of course then the major components - updated windows, gas furnace '2016, upgraded R60 attic insulation to keep the heating bills efficient, all copper wiring, copper plumbing, all new stainless steel kitchen appliances and washer/dryer just 4 years new, many updated closet doors, new LED lighting, new electric garage door opener. Enjoy the good weather in this backyard that has 2 gas lines, one for your own BBQ and the other in the centre of the deck that is great for a fire table. Enjoy the west facing backyard sunshine or relax under the solid roof gazebo offering shade or protection on a rainy day. Easy access from the back door on the garage to the yard, and also there is a shed to store your garden tools, mower etc. Floorplans are attached to the listing. Location, Location, Location...walk to the Santa Clause parade & downtown, easy access to Hwy 401 for commuters and north to hwy 407 and a quiet family neighbourhood ... ** This is a linked property.** (id:60825)
Property Details
| MLS® Number | E12464659 |
| Property Type | Single Family |
| Community Name | Bowmanville |
| Amenities Near By | Hospital, Schools, Park |
| Community Features | Community Centre |
| Equipment Type | Water Heater |
| Features | Flat Site, Level, Gazebo |
| Parking Space Total | 5 |
| Rental Equipment Type | Water Heater |
| Structure | Deck, Porch, Shed |
Building
| Bathroom Total | 2 |
| Bedrooms Above Ground | 3 |
| Bedrooms Total | 3 |
| Age | 31 To 50 Years |
| Amenities | Fireplace(s) |
| Appliances | Garage Door Opener Remote(s), Blinds, Dishwasher, Dryer, Garage Door Opener, Microwave, Range, Stove, Washer, Refrigerator |
| Basement Development | Finished |
| Basement Type | Full (finished) |
| Construction Status | Insulation Upgraded |
| Construction Style Attachment | Detached |
| Cooling Type | Central Air Conditioning |
| Exterior Finish | Brick, Vinyl Siding |
| Fireplace Present | Yes |
| Fireplace Total | 1 |
| Flooring Type | Vinyl, Ceramic, Carpeted |
| Foundation Type | Concrete |
| Half Bath Total | 1 |
| Heating Fuel | Natural Gas |
| Heating Type | Forced Air |
| Stories Total | 2 |
| Size Interior | 1,100 - 1,500 Ft2 |
| Type | House |
| Utility Water | Municipal Water |
Parking
| Attached Garage | |
| Garage |
Land
| Acreage | No |
| Fence Type | Fenced Yard |
| Land Amenities | Hospital, Schools, Park |
| Sewer | Sanitary Sewer |
| Size Depth | 128 Ft ,9 In |
| Size Frontage | 53 Ft ,7 In |
| Size Irregular | 53.6 X 128.8 Ft ; 53.6ft X 128.82ft X 13.29ft X 135.43ft |
| Size Total Text | 53.6 X 128.8 Ft ; 53.6ft X 128.82ft X 13.29ft X 135.43ft |
Rooms
| Level | Type | Length | Width | Dimensions |
|---|---|---|---|---|
| Second Level | Primary Bedroom | 3.42 m | 4.41 m | 3.42 m x 4.41 m |
| Second Level | Bedroom 2 | 3.89 m | 2.36 m | 3.89 m x 2.36 m |
| Second Level | Bedroom 3 | 2.87 m | 2.52 m | 2.87 m x 2.52 m |
| Second Level | Bathroom | 1.52 m | 1.6 m | 1.52 m x 1.6 m |
| Basement | Utility Room | 2.54 m | 2.63 m | 2.54 m x 2.63 m |
| Basement | Recreational, Games Room | 2.84 m | 4.74 m | 2.84 m x 4.74 m |
| Basement | Laundry Room | 2.27 m | 4.73 m | 2.27 m x 4.73 m |
| Main Level | Foyer | 1.36 m | 1.14 m | 1.36 m x 1.14 m |
| Main Level | Kitchen | 2.6 m | 2.57 m | 2.6 m x 2.57 m |
| Main Level | Eating Area | 2.83 m | 2.57 m | 2.83 m x 2.57 m |
| Main Level | Living Room | 3.52 m | 4.88 m | 3.52 m x 4.88 m |
Utilities
| Cable | Available |
| Electricity | Installed |
| Sewer | Installed |
https://www.realtor.ca/real-estate/28994791/22-wrenn-boulevard-clarington-bowmanville-bowmanville
Contact Us
Contact us for more information

Michele Rowland
Broker
www.michelerowland.com/
185 Church Street
Bowmanville, Ontario L1C 1T8
(905) 419-8833
(877) 210-5504
www.thenookrealty.com/


