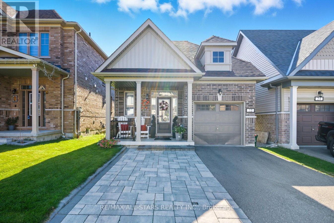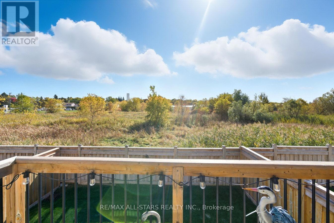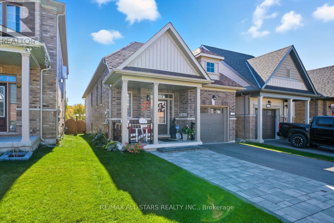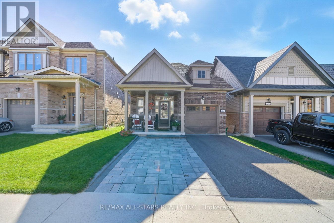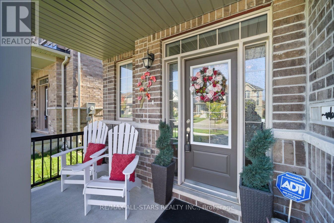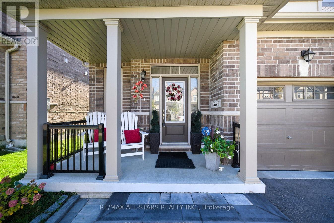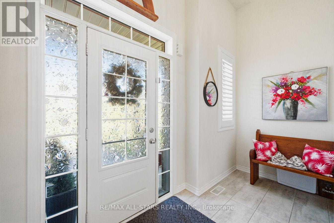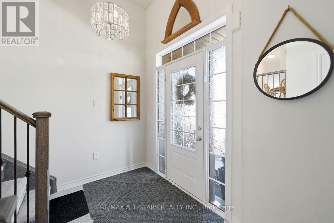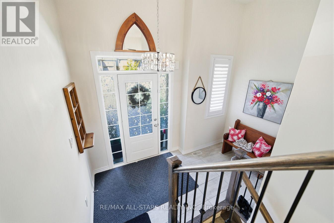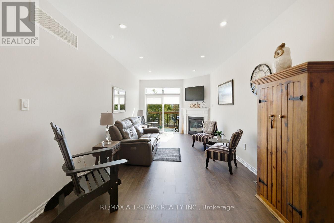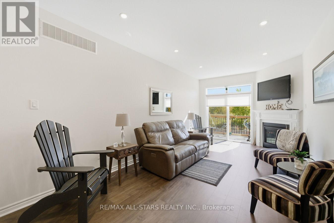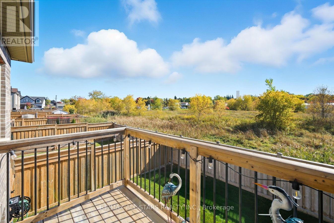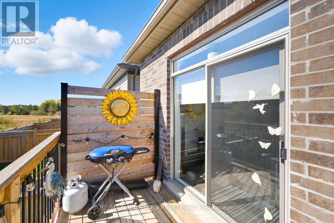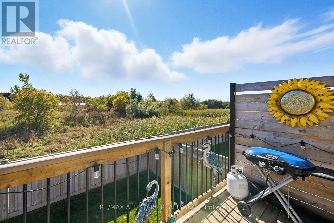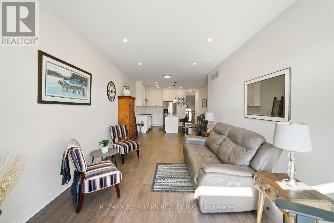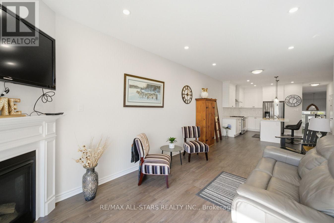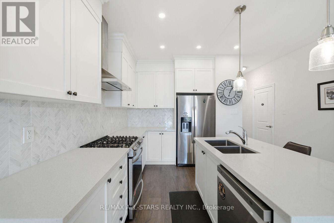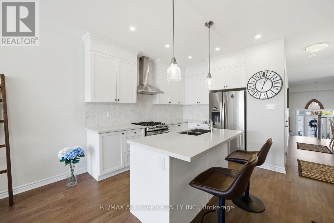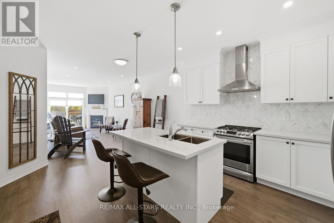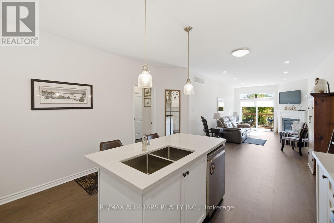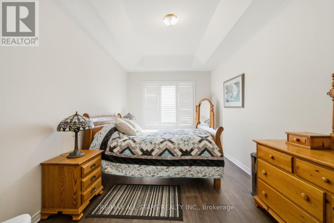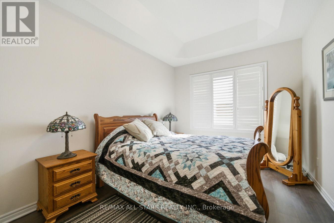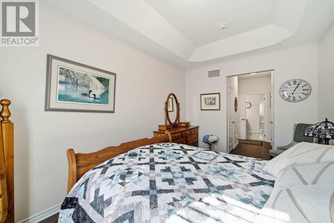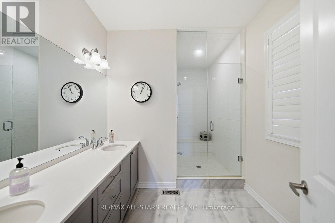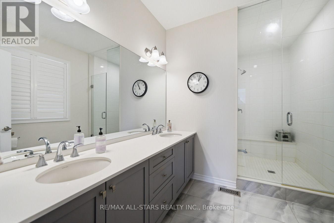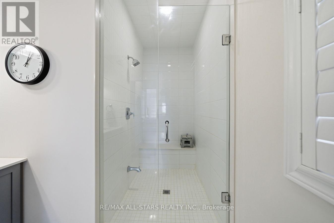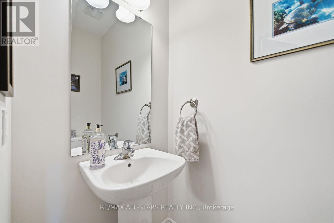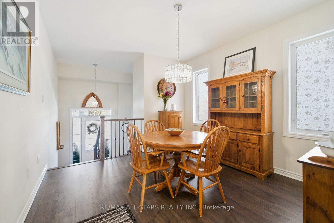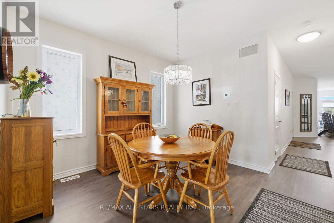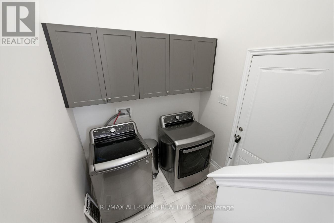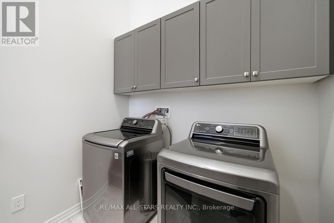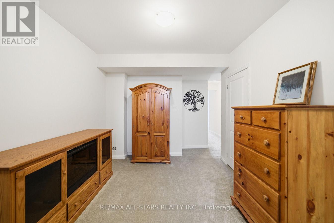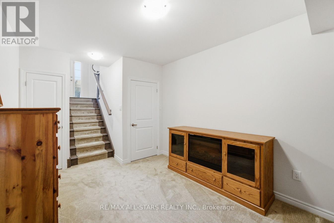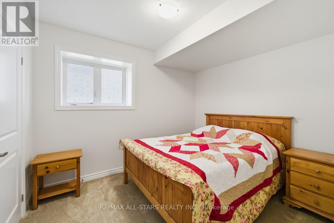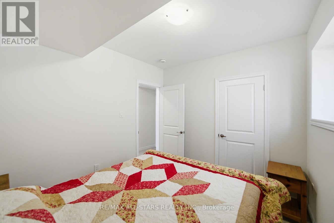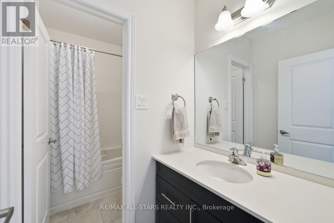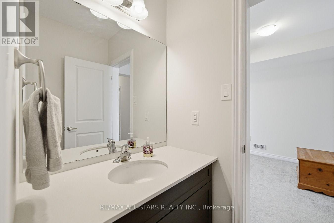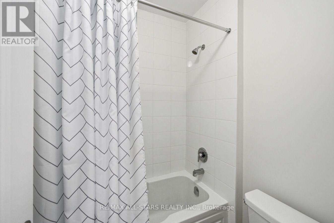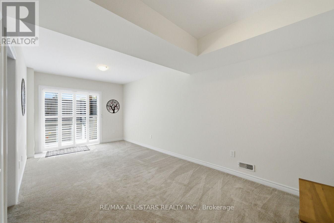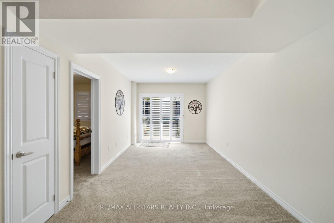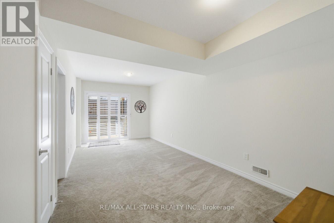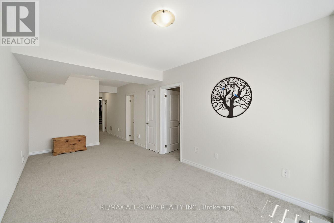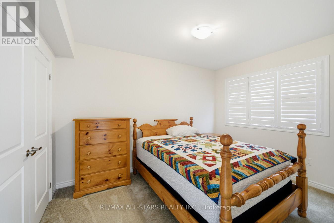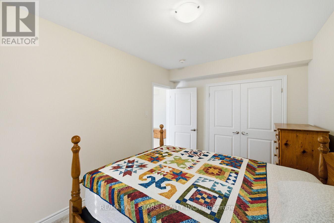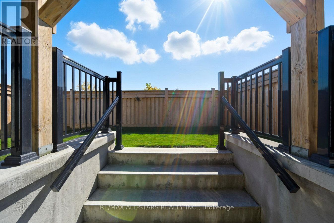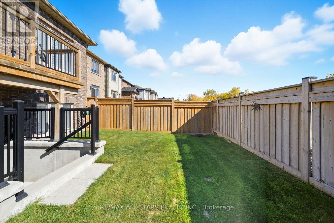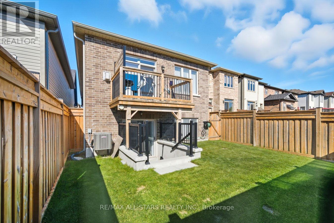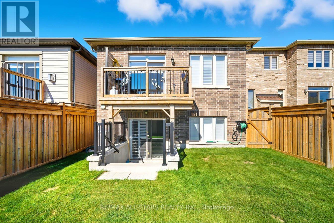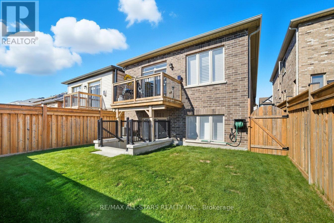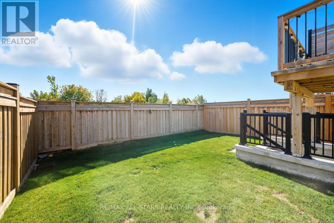22 Doctor Archer Drive Scugog, Ontario L9L 0A9
$869,900
Excellent opportunity for the first time buyer or someone looking to downsize - this 5 year old well maintained bungalow offers 1+2 bedrooms along with 2.5 baths, great entertainment space, finished - walk up basement and is in move in ready condition. Engineered hardwood floors grace the main floor along with 9ft ceilings. Access the deck overlooking the rear yard through the living room or stop and enjoy the ambiance of the room from the natural gas fireplace . A bright comfortable kitchen offers quartz counters, a centre island, recessed lighting, a gas stove and a herringbone ceramic backsplash. Down the hallway the primary suite offers a double closet, a coffered ceiling and a 4pc ensuite bath with standup glass shower and double sinks. The main floor laundry room has built in cabinetry as well as access to the garage. The lower level of this home has been finished with a den, recreation room with walk up access to the rear yard, two additional bedrooms with above grade windows and a 4 piece bath. California shutters/blinds for ease of cleaning and ensured privacy; fenced rear yard overlooking open area. Walk up basement allows for in-law or multi-generational living. (id:60825)
Property Details
| MLS® Number | E12464983 |
| Property Type | Single Family |
| Community Name | Port Perry |
| Amenities Near By | Golf Nearby, Hospital, Place Of Worship, Public Transit |
| Community Features | Community Centre |
| Equipment Type | Water Heater - Gas, Water Heater |
| Features | Level |
| Parking Space Total | 3 |
| Rental Equipment Type | Water Heater - Gas, Water Heater |
| Structure | Deck |
Building
| Bathroom Total | 3 |
| Bedrooms Above Ground | 1 |
| Bedrooms Below Ground | 2 |
| Bedrooms Total | 3 |
| Age | 0 To 5 Years |
| Amenities | Fireplace(s) |
| Appliances | Water Heater, Water Softener, Water Meter, Dishwasher, Dryer, Stove, Washer, Window Coverings, Refrigerator |
| Architectural Style | Bungalow |
| Basement Development | Finished |
| Basement Features | Walk-up |
| Basement Type | N/a (finished), N/a |
| Construction Style Attachment | Link |
| Cooling Type | Central Air Conditioning, Air Exchanger |
| Exterior Finish | Brick |
| Fireplace Present | Yes |
| Fireplace Total | 1 |
| Flooring Type | Hardwood, Carpeted, Tile |
| Foundation Type | Poured Concrete |
| Half Bath Total | 1 |
| Heating Fuel | Natural Gas |
| Heating Type | Forced Air |
| Stories Total | 1 |
| Size Interior | 1,100 - 1,500 Ft2 |
| Type | House |
| Utility Water | Municipal Water |
Parking
| Attached Garage | |
| Garage |
Land
| Acreage | No |
| Land Amenities | Golf Nearby, Hospital, Place Of Worship, Public Transit |
| Sewer | Sanitary Sewer |
| Size Depth | 114 Ft ,9 In |
| Size Frontage | 29 Ft ,6 In |
| Size Irregular | 29.5 X 114.8 Ft |
| Size Total Text | 29.5 X 114.8 Ft|under 1/2 Acre |
Rooms
| Level | Type | Length | Width | Dimensions |
|---|---|---|---|---|
| Basement | Den | 3.08 m | 3.86 m | 3.08 m x 3.86 m |
| Basement | Bedroom 2 | 2.8 m | 3.4 m | 2.8 m x 3.4 m |
| Basement | Bedroom 3 | 2.86 m | 3.99 m | 2.86 m x 3.99 m |
| Basement | Recreational, Games Room | 6.37 m | 3.16 m | 6.37 m x 3.16 m |
| Main Level | Dining Room | 3.56 m | 3.59 m | 3.56 m x 3.59 m |
| Main Level | Kitchen | 4.07 m | 5.2 m | 4.07 m x 5.2 m |
| Main Level | Living Room | 3.34 m | 6.13 m | 3.34 m x 6.13 m |
| Main Level | Primary Bedroom | 4.85 m | 3.11 m | 4.85 m x 3.11 m |
| Main Level | Laundry Room | 2.1 m | 2.21 m | 2.1 m x 2.21 m |
Utilities
| Cable | Available |
| Electricity | Installed |
| Sewer | Installed |
https://www.realtor.ca/real-estate/28995416/22-doctor-archer-drive-scugog-port-perry-port-perry
Contact Us
Contact us for more information

Brett Puckrin
Salesperson
www.liveplayinvest.com/
www.facebook.com/puckrinlatreille
www.twitter.com/brettpuckrin
144 Queen Street
Port Perry, Ontario L9L 1A6
(905) 985-4427
(905) 985-8127
www.remaxallstars.ca


