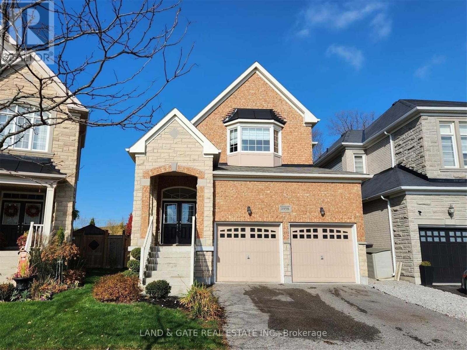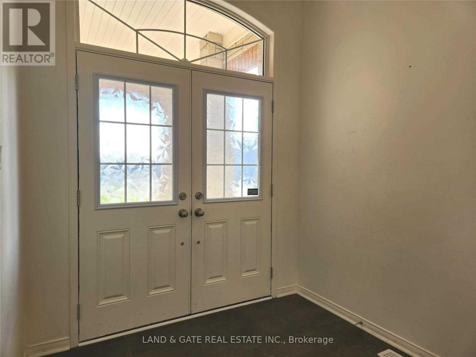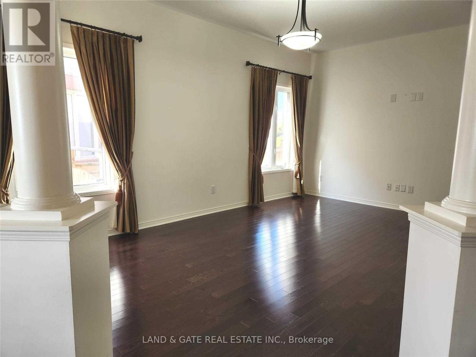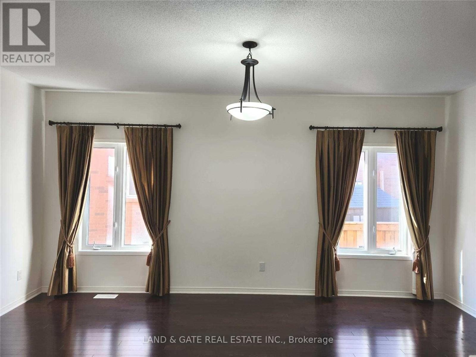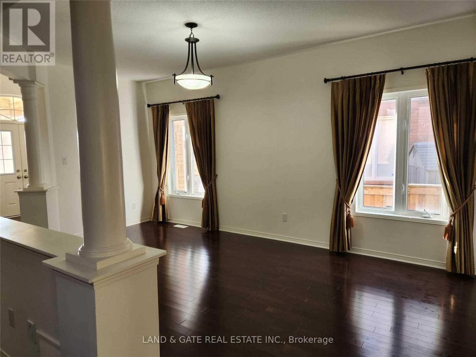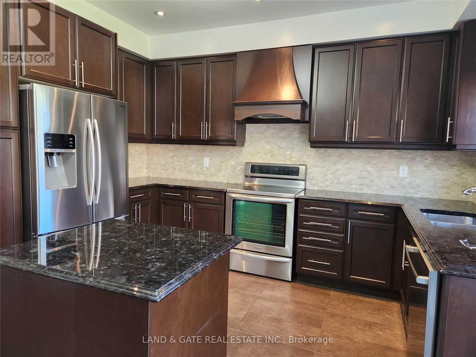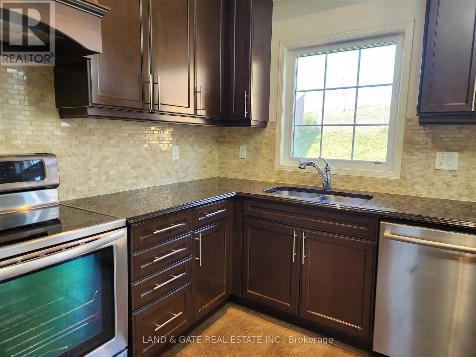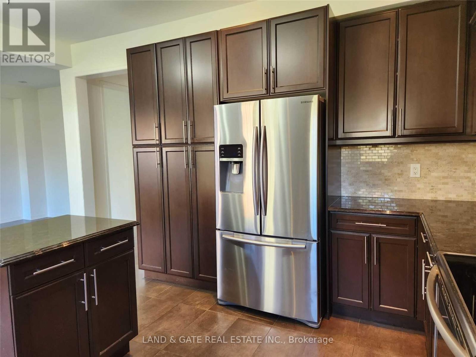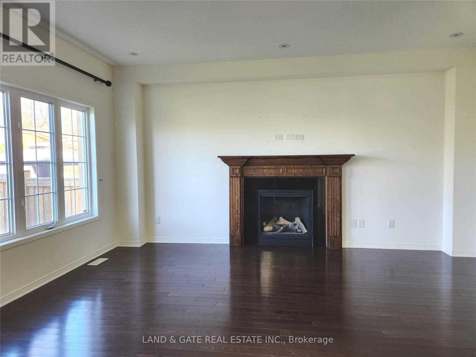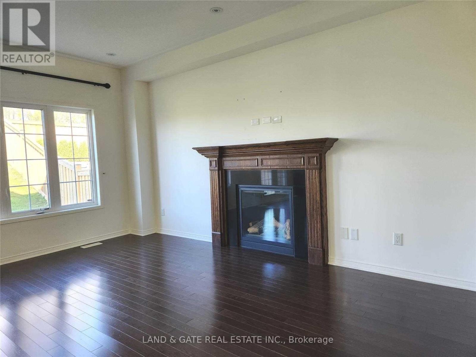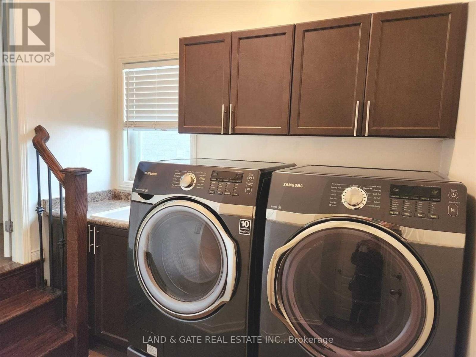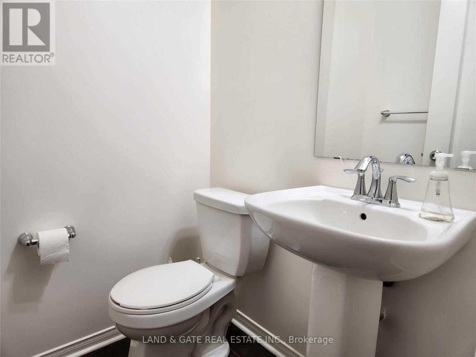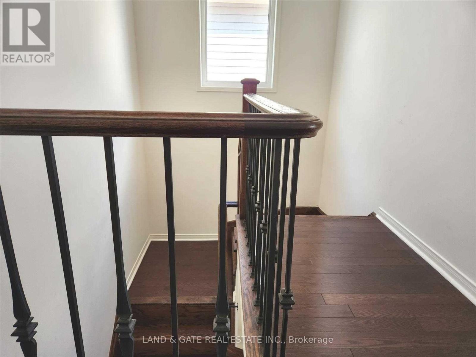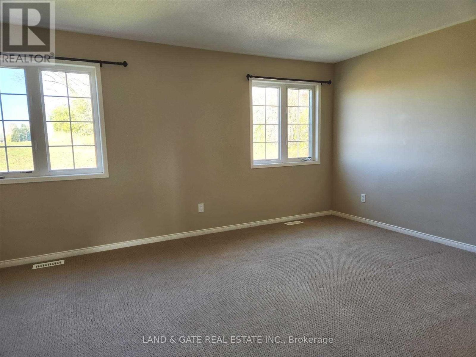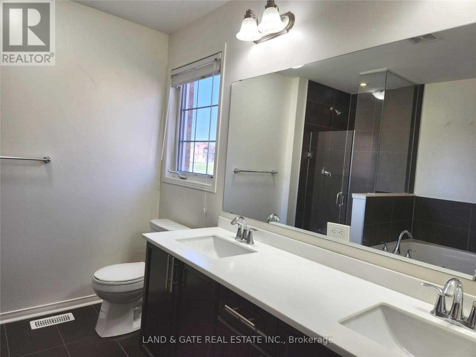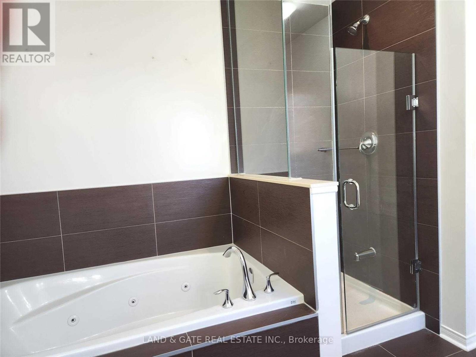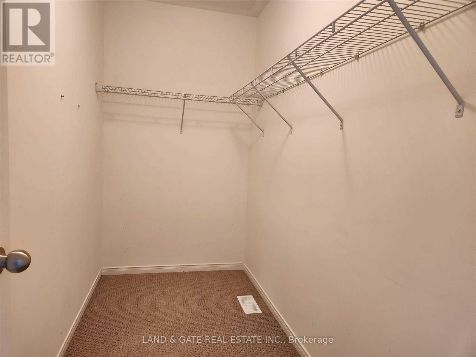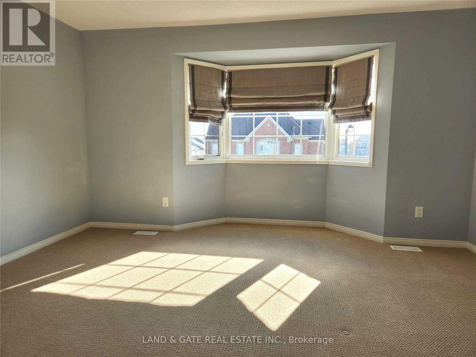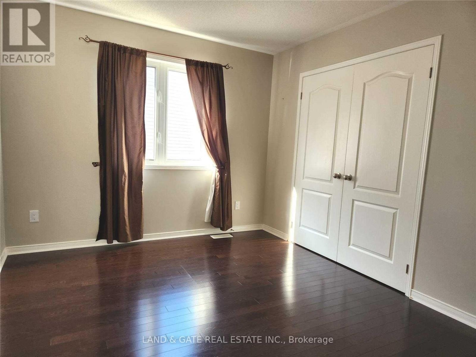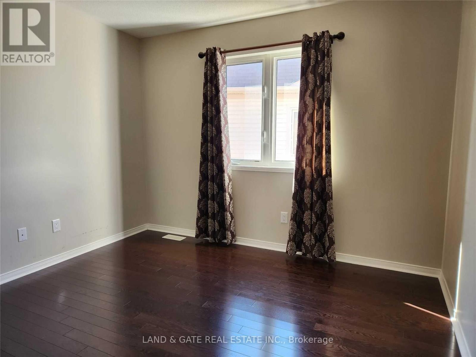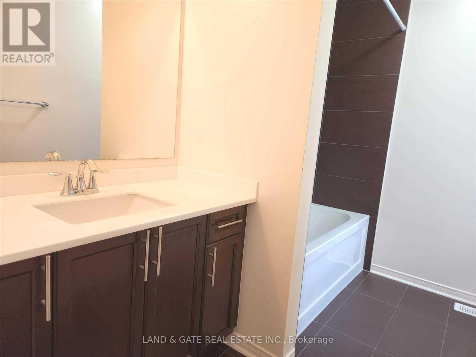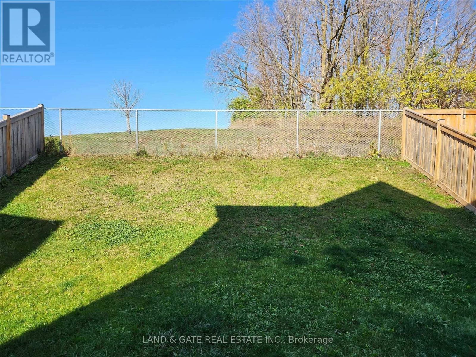1958 Cocklin Crescent Oshawa, Ontario L1K 0T6
$3,000 Monthly
Beautifully Built by Great Gulf, this inviting home offers hardwood flooring throughout the main level, a convenient main floor laundry with direct access to the garage, and a spacious eat-in kitchen featuring a central island, granite countertops, and a walkout to the backyard. Enjoy formal living and dining spaces, plus a cozy family room with a gas fireplace. The generous primary suite includes a four-piece ensuite and walk-in closet. The private backyard backs onto green space with no rear neighbours - perfect for relaxing or entertaining. Located within walking distance to schools, parks, and major retailers, and just minutes from the rec centre, shopping, dining, Ontario Tech University, and easy access to Hwy 407. SqFt as per MPAC Report. Room measurements as per previous listing. A+++ Tenants Only. Include Credit Report, Rental Application, Proof Of Income & References With Offers. (id:60825)
Property Details
| MLS® Number | E12481586 |
| Property Type | Single Family |
| Neigbourhood | Taunton |
| Community Name | Taunton |
| Amenities Near By | Park, Public Transit, Schools |
| Community Features | Community Centre |
| Parking Space Total | 4 |
Building
| Bathroom Total | 3 |
| Bedrooms Above Ground | 4 |
| Bedrooms Total | 4 |
| Appliances | Dishwasher, Dryer, Stove, Washer, Refrigerator |
| Basement Development | Unfinished |
| Basement Type | Full, N/a (unfinished) |
| Construction Style Attachment | Detached |
| Cooling Type | Central Air Conditioning |
| Exterior Finish | Brick |
| Fireplace Present | Yes |
| Flooring Type | Carpeted, Ceramic, Hardwood |
| Foundation Type | Poured Concrete |
| Half Bath Total | 1 |
| Heating Fuel | Natural Gas |
| Heating Type | Forced Air |
| Stories Total | 2 |
| Size Interior | 2,000 - 2,500 Ft2 |
| Type | House |
| Utility Water | Municipal Water |
Parking
| Attached Garage | |
| Garage |
Land
| Acreage | No |
| Land Amenities | Park, Public Transit, Schools |
| Sewer | Sanitary Sewer |
| Size Depth | 113 Ft ,2 In |
| Size Frontage | 34 Ft ,10 In |
| Size Irregular | 34.9 X 113.2 Ft |
| Size Total Text | 34.9 X 113.2 Ft |
Rooms
| Level | Type | Length | Width | Dimensions |
|---|---|---|---|---|
| Second Level | Bedroom 4 | 3.91 m | 3.73 m | 3.91 m x 3.73 m |
| Second Level | Primary Bedroom | 3.24 m | 4.42 m | 3.24 m x 4.42 m |
| Second Level | Bedroom 2 | 3.01 m | 3.31 m | 3.01 m x 3.31 m |
| Second Level | Bedroom 3 | 3.02 m | 3.72 m | 3.02 m x 3.72 m |
| Main Level | Laundry Room | Measurements not available | ||
| Main Level | Foyer | Measurements not available | ||
| Main Level | Living Room | 3.42 m | 5.44 m | 3.42 m x 5.44 m |
| Main Level | Dining Room | 3.42 m | 5.44 m | 3.42 m x 5.44 m |
| Main Level | Family Room | 3.17 m | 4.85 m | 3.17 m x 4.85 m |
| Main Level | Kitchen | 4.14 m | 3.59 m | 4.14 m x 3.59 m |
| Main Level | Eating Area | 4.14 m | 3.59 m | 4.14 m x 3.59 m |
Utilities
| Cable | Available |
| Electricity | Available |
| Sewer | Available |
https://www.realtor.ca/real-estate/29031191/1958-cocklin-crescent-oshawa-taunton-taunton
Contact Us
Contact us for more information
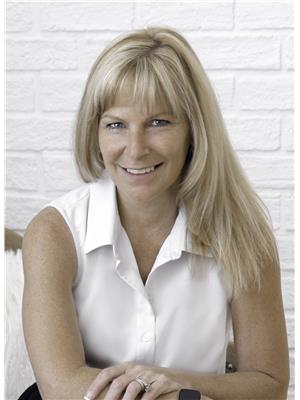
Patricia Begley
Broker of Record
(905) 442-3479
www.landandgate.ca/
www.facebook.com/patriciabegleyrealestate
www.twitter.com/teambegley
www.linkedin.com/in/patricia-begley-20992216/
20 Elgin Street E
Oshawa, Ontario L1G 1S8
(905) 240-9200
(905) 419-3302
www.landandgate.ca/


