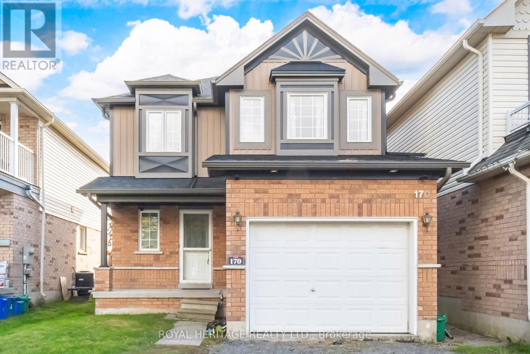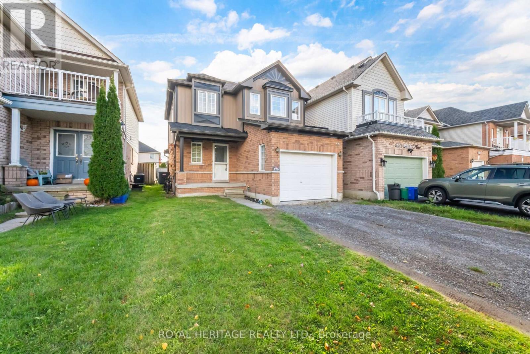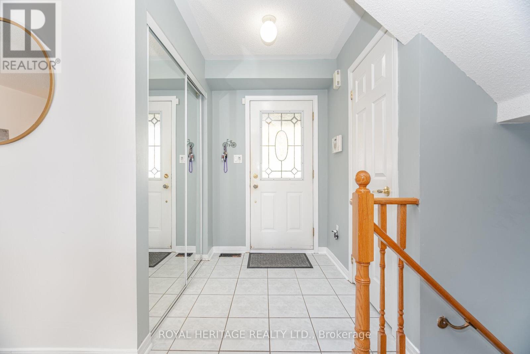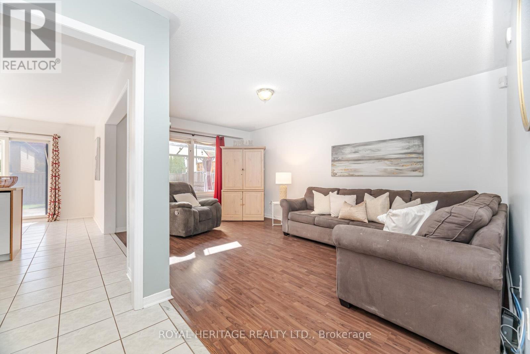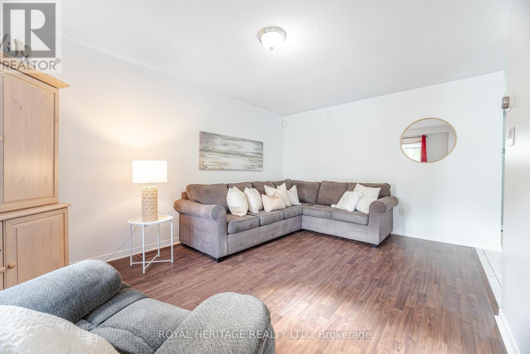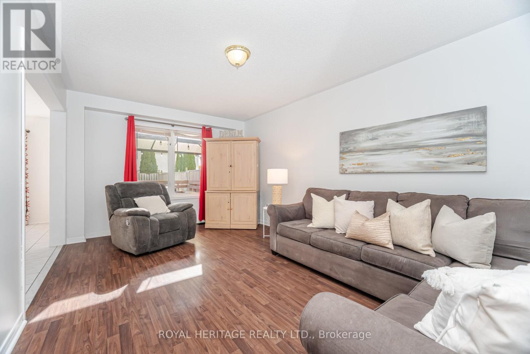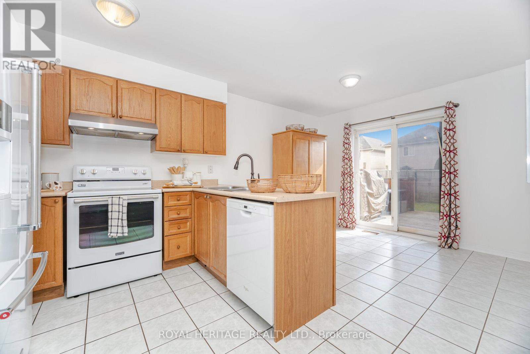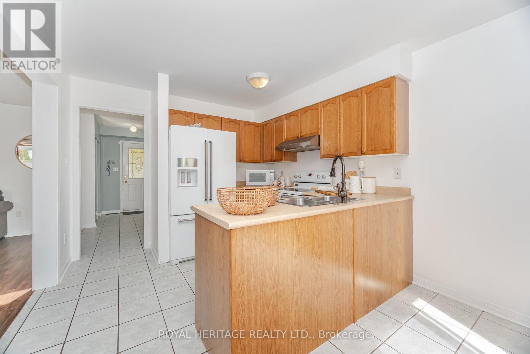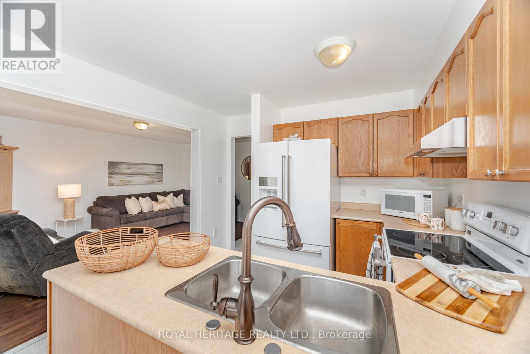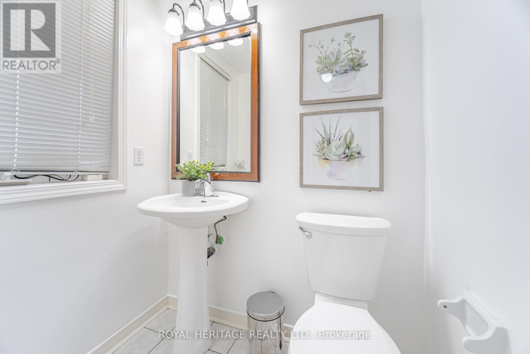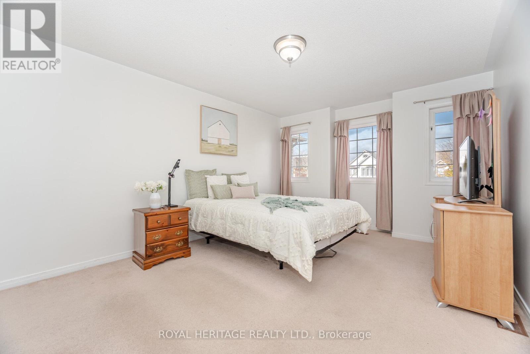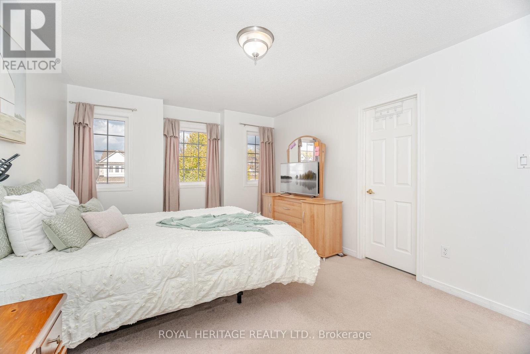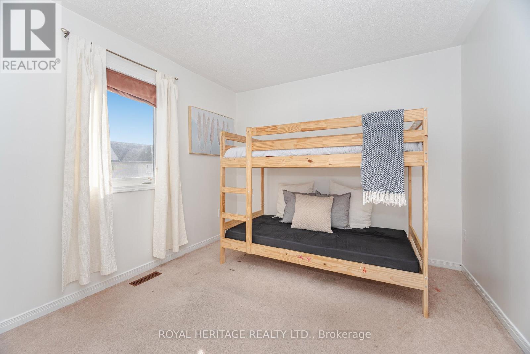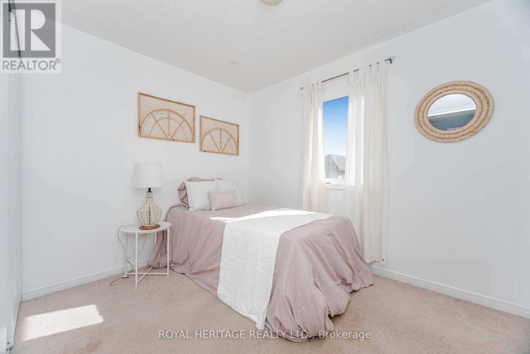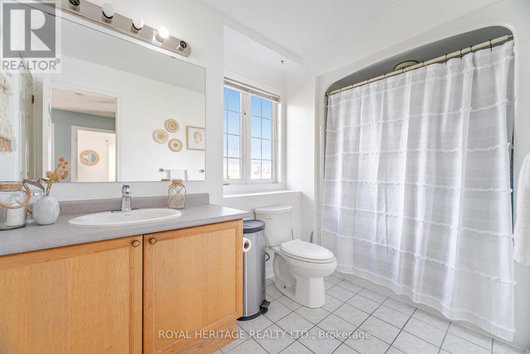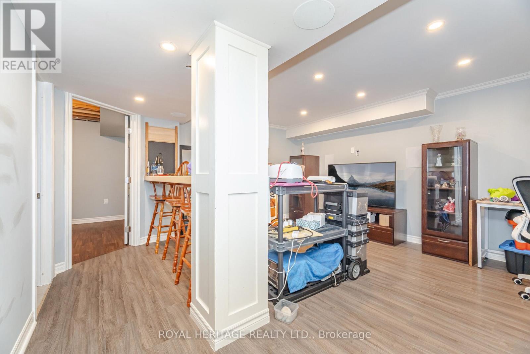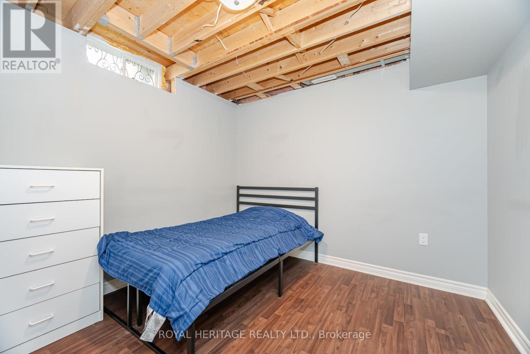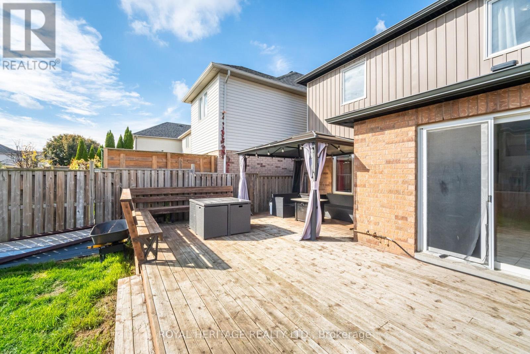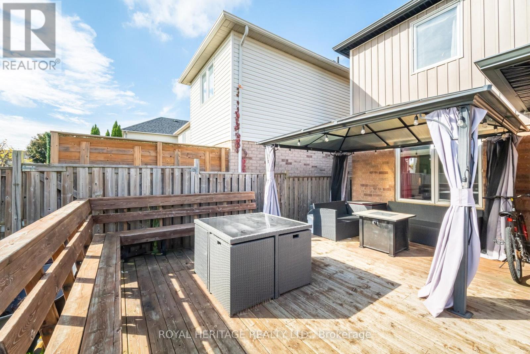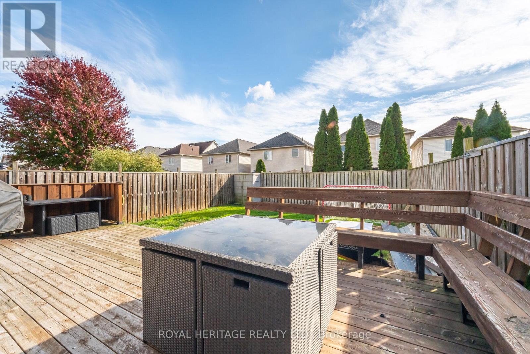170 Madden Place Clarington, Ontario L1C 5K4
$699,000
Welcome to this charming family home located in a family friendly Bowmanville neighbourhood! The home has been freshly painted and offers a bright & spacious living room that overlooks the eat-in kitchen. The kitchen has a walkout to the deck and fully fenced backyard, a great extension of your living space. The main floor also features a 2 piece powder room. The primary bedroom has a double closet & access to a semi-ensuite bathroom. The finished basement adds more living space with a rec room and 4th bedroom. Located close to schools, parks, & shopping this home offers comfort & convenience in a great community. ** This is a linked property.** (id:60825)
Property Details
| MLS® Number | E12478459 |
| Property Type | Single Family |
| Community Name | Bowmanville |
| Equipment Type | Water Heater |
| Parking Space Total | 3 |
| Rental Equipment Type | Water Heater |
Building
| Bathroom Total | 2 |
| Bedrooms Above Ground | 3 |
| Bedrooms Below Ground | 1 |
| Bedrooms Total | 4 |
| Appliances | Dishwasher, Dryer, Stove, Washer, Refrigerator |
| Basement Development | Finished |
| Basement Type | N/a (finished) |
| Construction Style Attachment | Detached |
| Cooling Type | Central Air Conditioning |
| Exterior Finish | Brick, Vinyl Siding |
| Flooring Type | Ceramic, Laminate, Carpeted |
| Foundation Type | Concrete |
| Half Bath Total | 1 |
| Heating Fuel | Natural Gas |
| Heating Type | Forced Air |
| Stories Total | 2 |
| Size Interior | 1,100 - 1,500 Ft2 |
| Type | House |
| Utility Water | Municipal Water |
Parking
| Attached Garage | |
| Garage |
Land
| Acreage | No |
| Sewer | Sanitary Sewer |
| Size Depth | 108 Ft ,4 In |
| Size Frontage | 29 Ft ,7 In |
| Size Irregular | 29.6 X 108.4 Ft |
| Size Total Text | 29.6 X 108.4 Ft |
Rooms
| Level | Type | Length | Width | Dimensions |
|---|---|---|---|---|
| Second Level | Primary Bedroom | 3.53 m | 4.62 m | 3.53 m x 4.62 m |
| Second Level | Bedroom 2 | 3 m | 3.6 m | 3 m x 3.6 m |
| Second Level | Bedroom 3 | 2.49 m | 3.01 m | 2.49 m x 3.01 m |
| Basement | Recreational, Games Room | 4.43 m | 4.62 m | 4.43 m x 4.62 m |
| Basement | Bedroom | 2.88 m | 2.91 m | 2.88 m x 2.91 m |
| Main Level | Kitchen | 4.6 m | 3 m | 4.6 m x 3 m |
| Main Level | Living Room | 5.4 m | 3.43 m | 5.4 m x 3.43 m |
https://www.realtor.ca/real-estate/29024418/170-madden-place-clarington-bowmanville-bowmanville
Contact Us
Contact us for more information

Phil Cannon
Salesperson
thecannonteam.ca/
342 King Street W Unit 201
Oshawa, Ontario L1J 2J9
(905) 723-4800
(905) 239-4807
www.royalheritagerealty.com/


