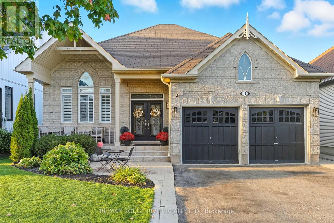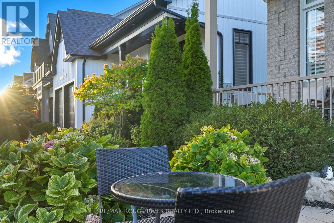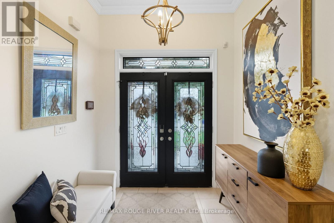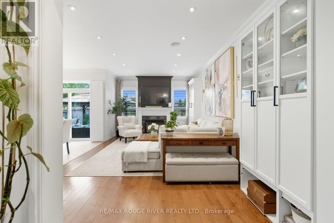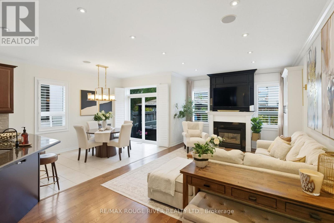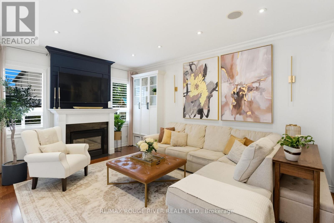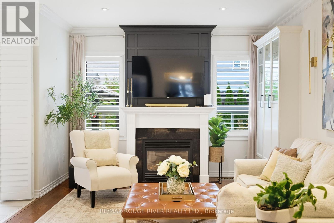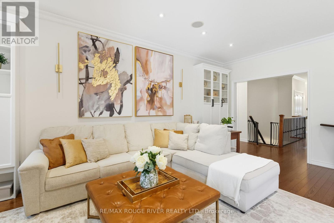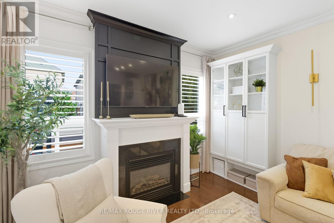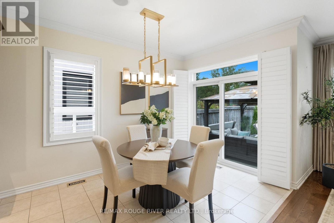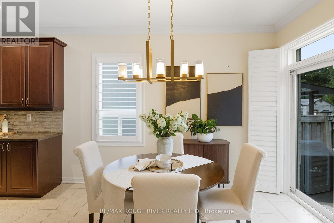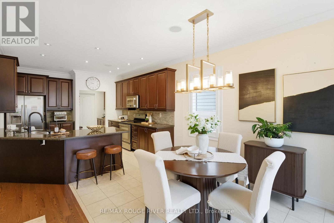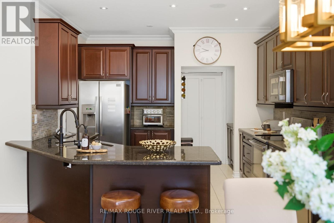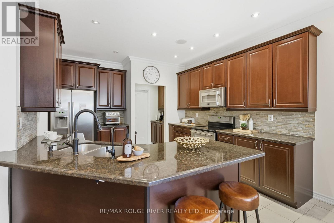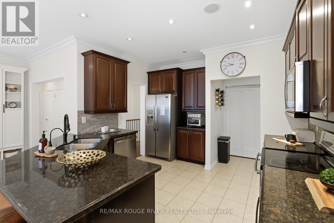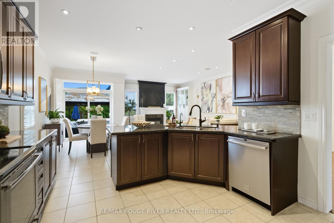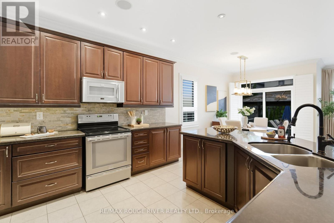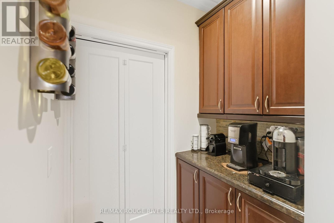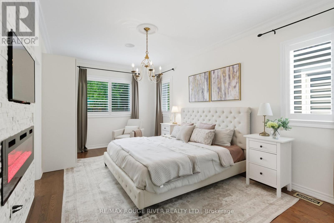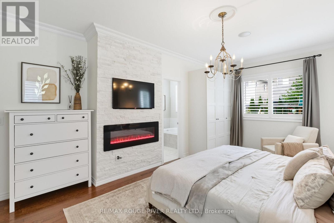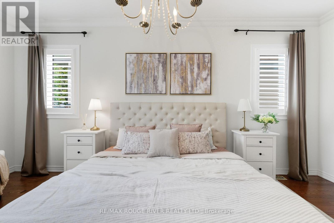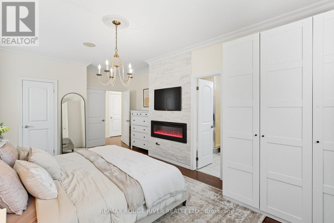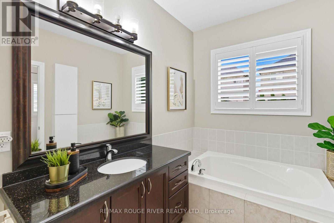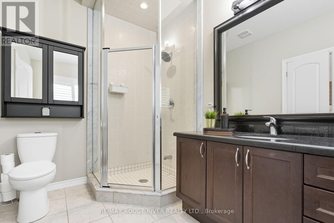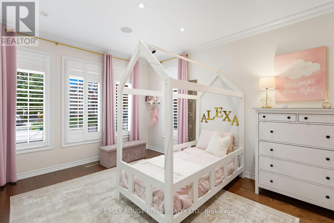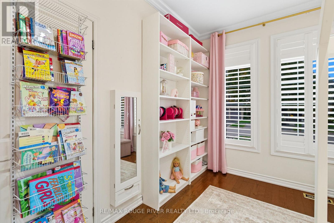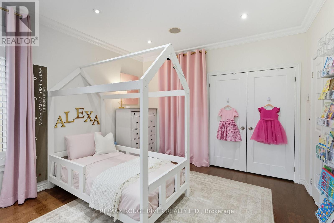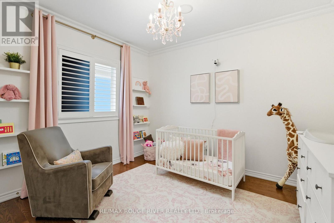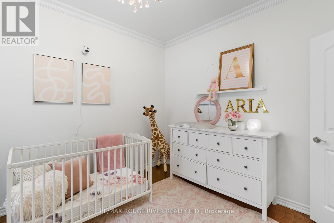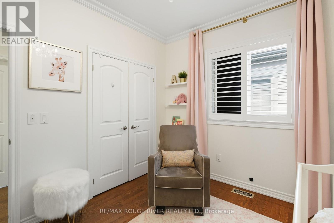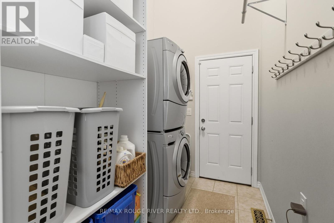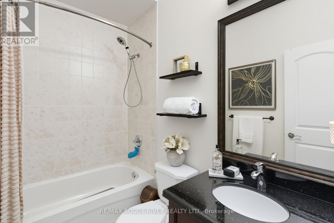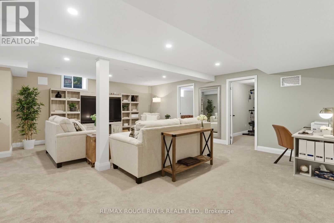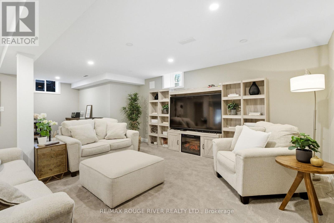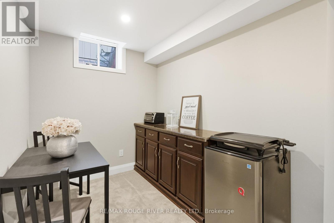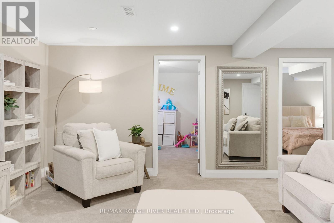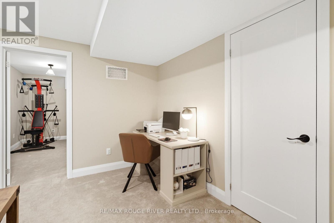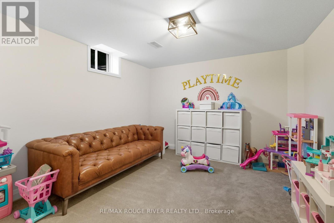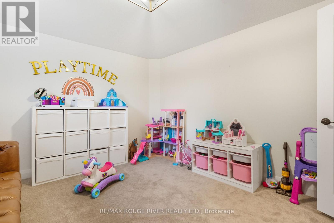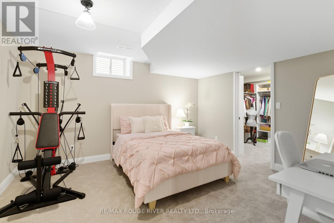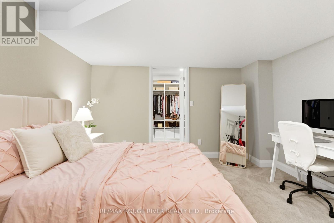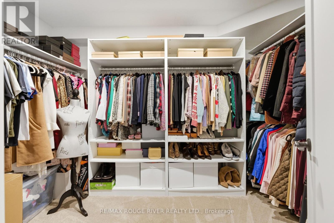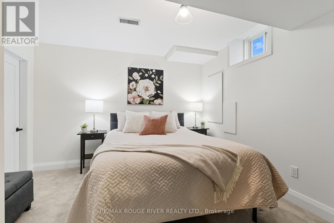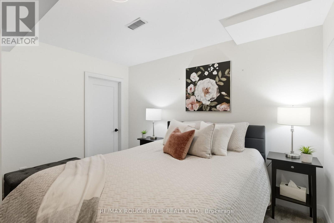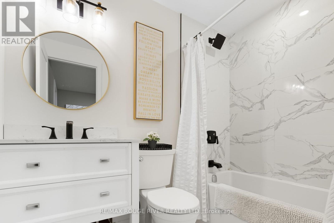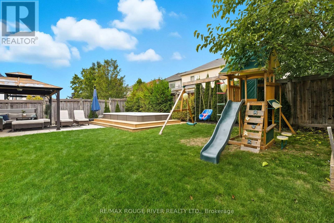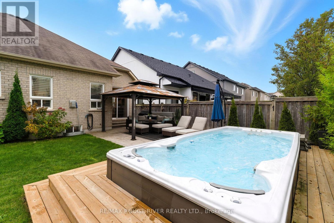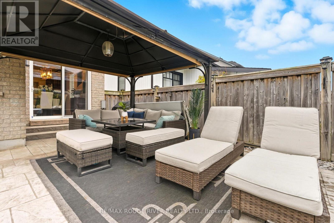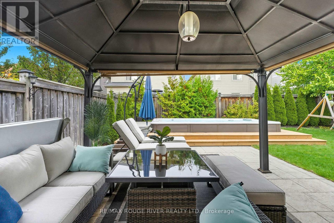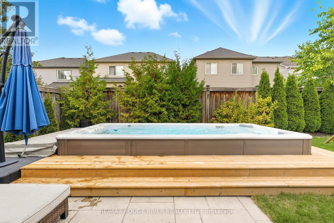16 Brough Court Clarington, Ontario L1C 0B3
$1,079,900
Welcome to this beautiful all-brick bungalow, perfectly situated on a quiet executive court with a 50-foot lot. Offering over 3200 square feet of finished living space, this home features 3 + 2 bedrooms and 3 bathrooms, combining elegant design with modern comfort. The open-concept main floor showcases hardwood floors, crown moulding, pot lights, and California shutters throughout. The bright living room includes a gas fireplace and custom built-in shelving, creating a warm and inviting space. The gourmet kitchen features granite countertops, a custom backsplash, a breakfast bar, and stainless steel appliances, with an adjoining eat-in area that walks out to the backyard oasis. The primary bedroom on the main floor offers a custom closet system, a fireplace feature wall, and a four-piece ensuite. The third bedroom on the main floor can easily be used as a formal dining room, home office, or den. A wired music system and speakers and a convenient main floor laundry room completes this level. The newly finished basement provides additional living space with two bedrooms, an office/den, a four-piece bathroom, and a spacious living/dining area perfect for extended family or guests. The lower level primary bedroom includes a large walk-in closet. Outside, enjoy professionally landscaped front and backyards with more than twenty-five mature cedar trees and new sod. The backyard retreat features a partially sunken twenty-one-foot Hydropool swim spa, offering year-round relaxation, along with a new barbecue gas line for outdoor entertaining. Additional highlights include a new air conditioning unit installed in 2025, a double garage with built-in shelving, and a four-car driveway providing parking for up to six vehicles, with no sidewalk for added convenience. This exceptional property offers refined living, functional design, and a private setting that truly stands out. (id:60825)
Property Details
| MLS® Number | E12463652 |
| Property Type | Single Family |
| Community Name | Bowmanville |
| Amenities Near By | Park, Schools |
| Community Features | Community Centre, School Bus |
| Equipment Type | Water Heater |
| Features | Cul-de-sac |
| Parking Space Total | 6 |
| Rental Equipment Type | Water Heater |
Building
| Bathroom Total | 3 |
| Bedrooms Above Ground | 3 |
| Bedrooms Below Ground | 2 |
| Bedrooms Total | 5 |
| Appliances | Water Heater, All, Garage Door Opener, Water Softener, Window Coverings |
| Architectural Style | Bungalow |
| Basement Development | Finished |
| Basement Type | N/a (finished) |
| Construction Style Attachment | Detached |
| Cooling Type | Central Air Conditioning |
| Exterior Finish | Brick |
| Fireplace Present | Yes |
| Flooring Type | Carpeted, Ceramic, Hardwood |
| Foundation Type | Unknown |
| Heating Fuel | Natural Gas |
| Heating Type | Forced Air |
| Stories Total | 1 |
| Size Interior | 1,500 - 2,000 Ft2 |
| Type | House |
| Utility Water | Municipal Water |
Parking
| Attached Garage | |
| Garage |
Land
| Acreage | No |
| Fence Type | Fenced Yard |
| Land Amenities | Park, Schools |
| Sewer | Sanitary Sewer |
| Size Depth | 109 Ft ,10 In |
| Size Frontage | 49 Ft ,2 In |
| Size Irregular | 49.2 X 109.9 Ft |
| Size Total Text | 49.2 X 109.9 Ft |
Rooms
| Level | Type | Length | Width | Dimensions |
|---|---|---|---|---|
| Basement | Bedroom 5 | 3.68 m | 3.4 m | 3.68 m x 3.4 m |
| Basement | Den | 3.89 m | 3.54 m | 3.89 m x 3.54 m |
| Basement | Living Room | 8.43 m | 5.75 m | 8.43 m x 5.75 m |
| Basement | Bedroom 4 | 4.25 m | 3.8 m | 4.25 m x 3.8 m |
| Main Level | Kitchen | 3.82 m | 3.3 m | 3.82 m x 3.3 m |
| Main Level | Eating Area | 2.62 m | 3.82 m | 2.62 m x 3.82 m |
| Main Level | Living Room | 3.81 m | 6.55 m | 3.81 m x 6.55 m |
| Main Level | Primary Bedroom | 3.5 m | 5.63 m | 3.5 m x 5.63 m |
| Main Level | Bedroom 2 | 3.81 m | 3.23 m | 3.81 m x 3.23 m |
| Main Level | Bedroom 3 | 3.96 m | 3.65 m | 3.96 m x 3.65 m |
| Main Level | Laundry Room | 3.24 m | 1.83 m | 3.24 m x 1.83 m |
https://www.realtor.ca/real-estate/28992468/16-brough-court-clarington-bowmanville-bowmanville
Contact Us
Contact us for more information

Lisa Fayle
Salesperson
www.lisafayle.com/
372 Taunton Road East Unit: 7
Whitby, Ontario L1R 0H4
(905) 655-8808
www.remaxrougeriver.com/


