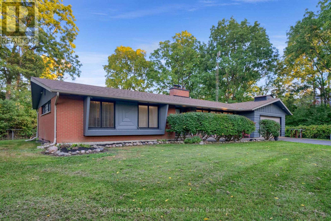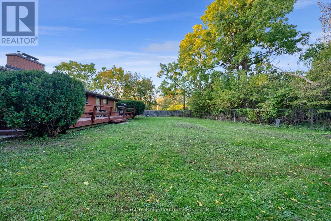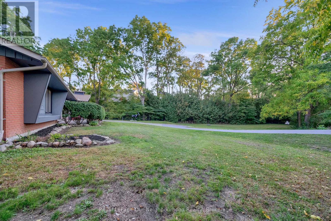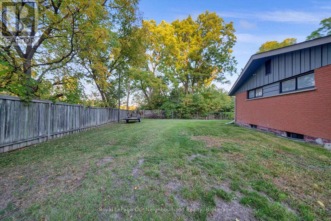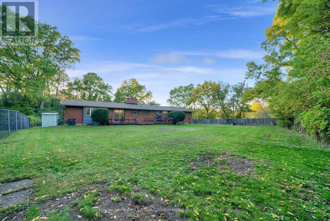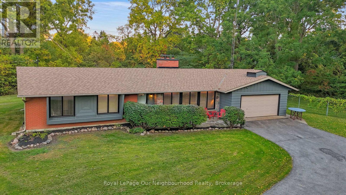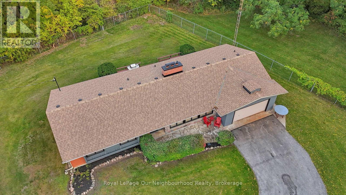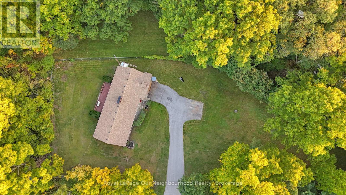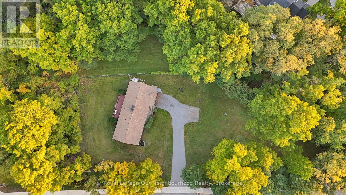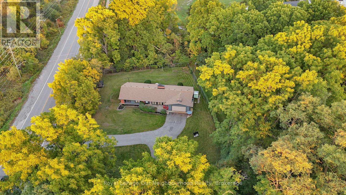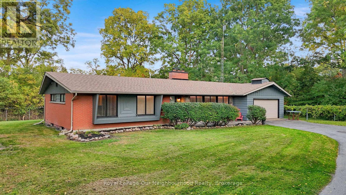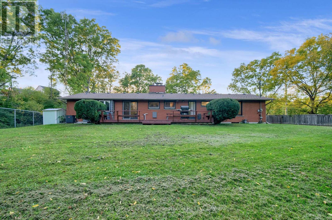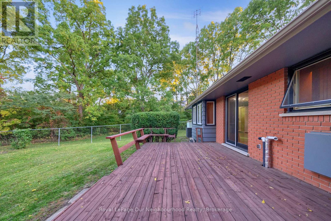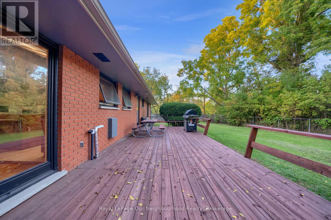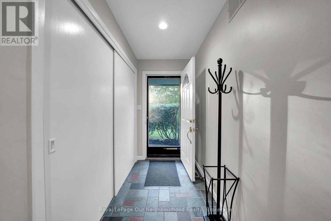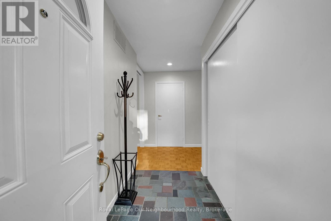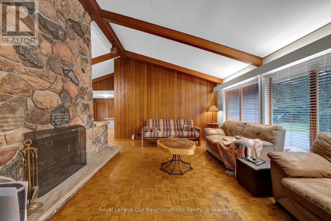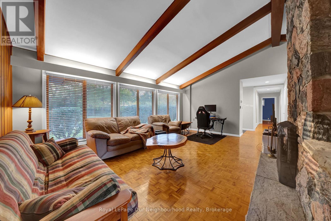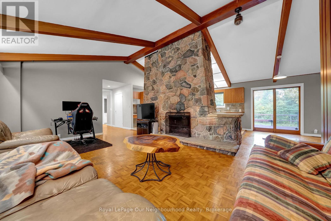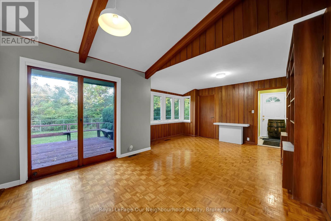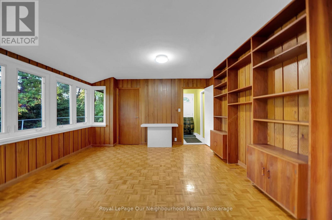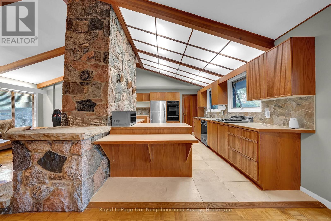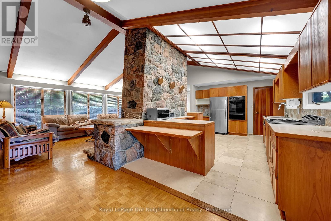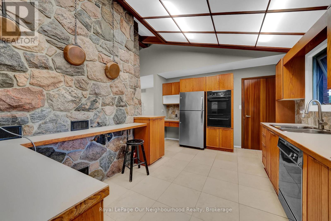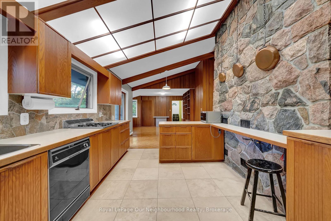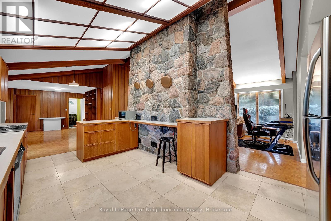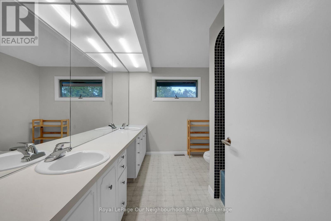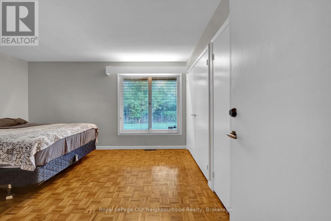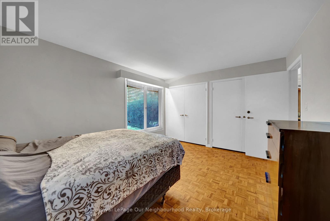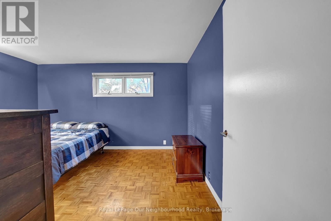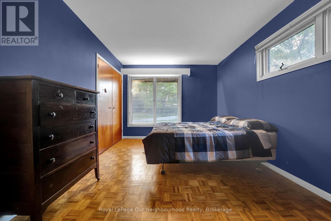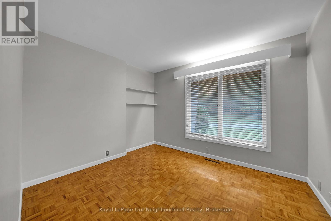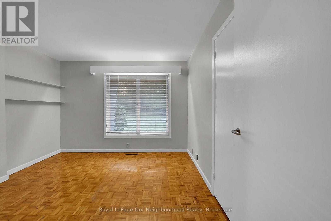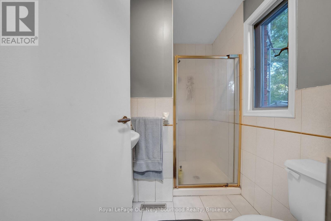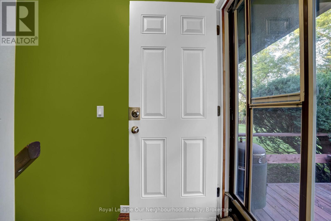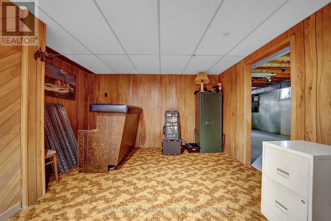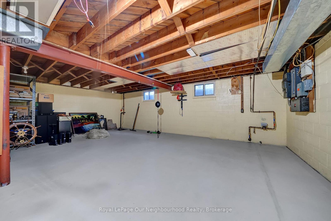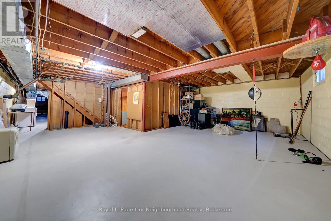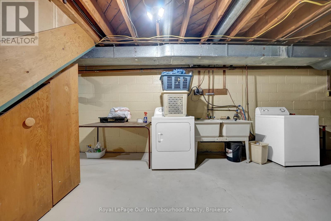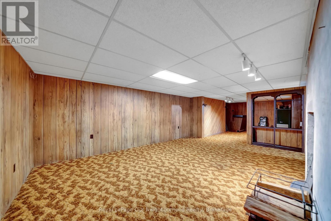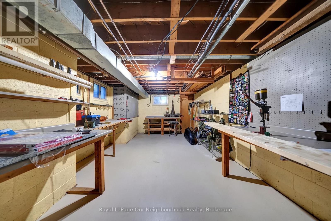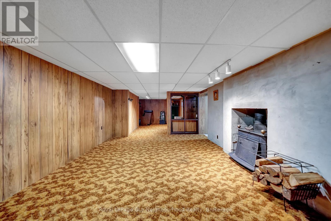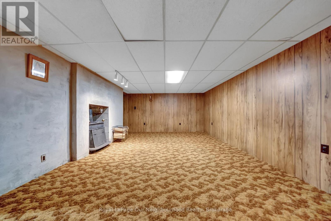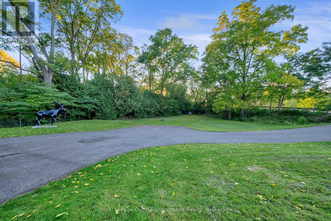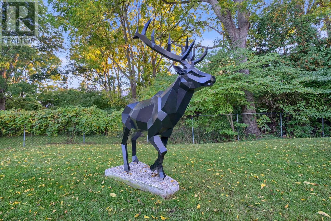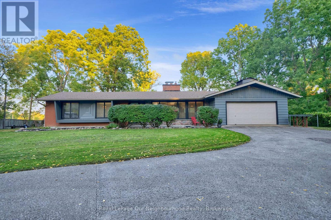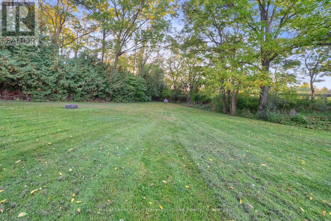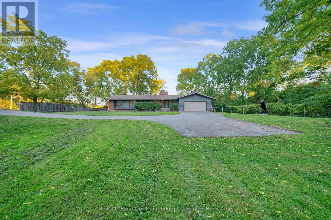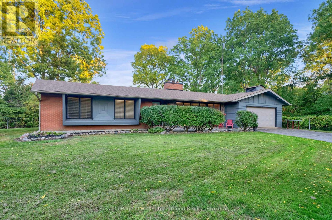1539 Finch Avenue Pickering, Ontario L1V 1K2
$1,499,900
Classic charm meets future potential! Beautiful ranch bungalow in the heart of Pickering. A rare gem on nearly 1 Acre in one of the cities most desirable and transformative areas, this beautifully maintained three-bedroom ranch-style bungalow offers a unique blend of timeless character, modern comforts, and future development potential all on an expansive and private lot just shy of one acre. With approximately 2,200 square feet of thoughtfully designed living space all on one level, this home presents an exceptional opportunity for families, investors, downsizers, and developers alike. Whether you're looking to settle into a charming and well-kept home or envision future possibilities with this prime parcel of land, this is a property that truly delivers.A home steeped in warmth and character.From the moment you arrive, this home radiates a welcoming charm. A long, private driveway leads you to a classic brick exterior that evokes a sense of tradition and permanence. Mature black walnut trees and professional landscaping surround the property, providing a canopy of privacy that is increasingly rare to find in central Pickering.Step inside, and you're immediately greeted by a spacious, light-filled interior that exudes comfort and style. The open-concept living and dining area features large windows that bathe the space in natural light while offering serene views of the lush backyard. The brick fireplace, a signature feature of traditional ranch homes, anchors the living room and adds warmth and a touch of nostalgia. (id:60825)
Open House
This property has open houses!
1:00 pm
Ends at:3:00 pm
Property Details
| MLS® Number | E12459570 |
| Property Type | Single Family |
| Community Name | Liverpool |
| Amenities Near By | Schools, Public Transit |
| Community Features | School Bus, Community Centre |
| Equipment Type | None |
| Features | Wooded Area, Irregular Lot Size, Flat Site, Lighting |
| Parking Space Total | 9 |
| Rental Equipment Type | None |
| Structure | Deck |
Building
| Bathroom Total | 2 |
| Bedrooms Above Ground | 3 |
| Bedrooms Total | 3 |
| Age | 51 To 99 Years |
| Amenities | Fireplace(s) |
| Appliances | Garage Door Opener Remote(s), Central Vacuum, Range, Water Heater |
| Architectural Style | Bungalow |
| Basement Development | Partially Finished |
| Basement Features | Separate Entrance |
| Basement Type | N/a (partially Finished) |
| Construction Style Attachment | Detached |
| Cooling Type | Central Air Conditioning |
| Exterior Finish | Brick |
| Fire Protection | Security System |
| Fireplace Present | Yes |
| Fireplace Total | 2 |
| Flooring Type | Hardwood |
| Foundation Type | Block |
| Heating Fuel | Natural Gas |
| Heating Type | Forced Air |
| Stories Total | 1 |
| Size Interior | 2,000 - 2,500 Ft2 |
| Type | House |
| Utility Water | Municipal Water |
Parking
| Attached Garage | |
| Garage |
Land
| Acreage | No |
| Land Amenities | Schools, Public Transit |
| Landscape Features | Landscaped |
| Sewer | Septic System |
| Size Depth | 111 Ft ,2 In |
| Size Frontage | 319 Ft ,6 In |
| Size Irregular | 319.5 X 111.2 Ft |
| Size Total Text | 319.5 X 111.2 Ft|1/2 - 1.99 Acres |
| Surface Water | River/stream |
Rooms
| Level | Type | Length | Width | Dimensions |
|---|---|---|---|---|
| Basement | Recreational, Games Room | 10.62 m | 4.06 m | 10.62 m x 4.06 m |
| Ground Level | Primary Bedroom | 4.32 m | 3.45 m | 4.32 m x 3.45 m |
| Ground Level | Bedroom 2 | 4.22 m | 3.1 m | 4.22 m x 3.1 m |
| Ground Level | Bedroom 3 | 3.45 m | 3.2 m | 3.45 m x 3.2 m |
| Ground Level | Bathroom | 3.15 m | 1.98 m | 3.15 m x 1.98 m |
| Ground Level | Bathroom | 1.32 m | 1.63 m | 1.32 m x 1.63 m |
| Ground Level | Kitchen | 2.95 m | 5.49 m | 2.95 m x 5.49 m |
| Ground Level | Living Room | 4.27 m | 6.2 m | 4.27 m x 6.2 m |
| Ground Level | Dining Room | 3.66 m | 6.1 m | 3.66 m x 6.1 m |
| Ground Level | Foyer | 2.34 m | 1.37 m | 2.34 m x 1.37 m |
Utilities
| Electricity | Installed |
| Sewer | Installed |
https://www.realtor.ca/real-estate/28983708/1539-finch-avenue-pickering-liverpool-liverpool
Contact Us
Contact us for more information
Jared Harvey
Salesperson
286 King St W Unit: 101
Oshawa, Ontario L1J 2J9
(905) 723-5353
(905) 723-5357
www.onri.ca/



