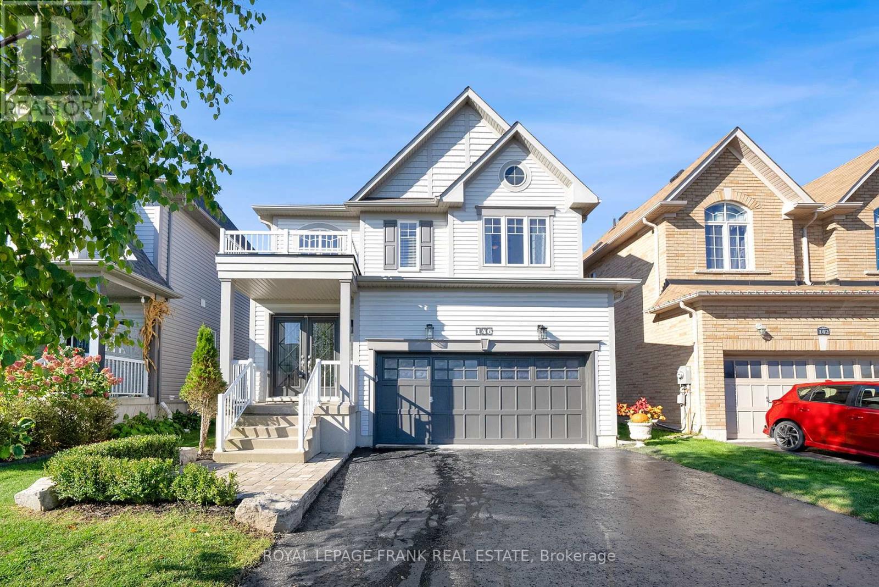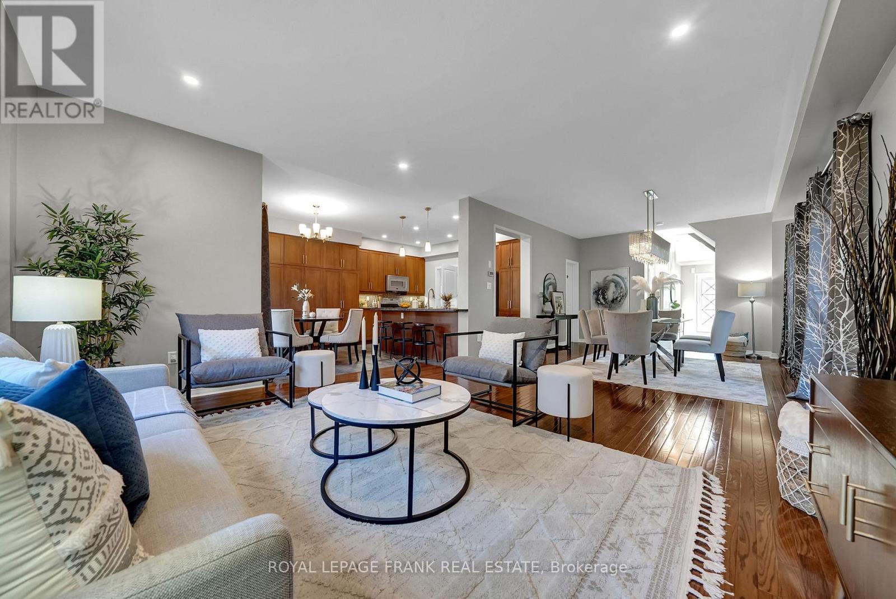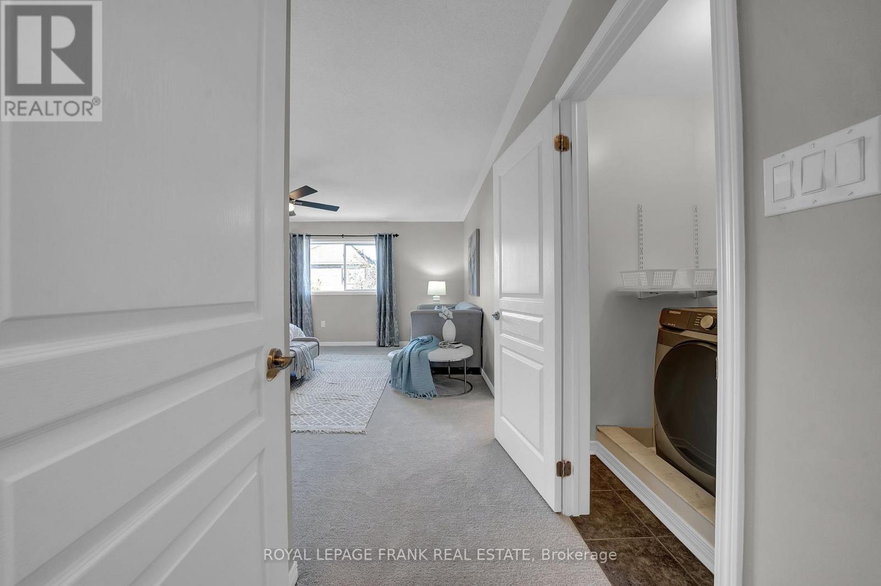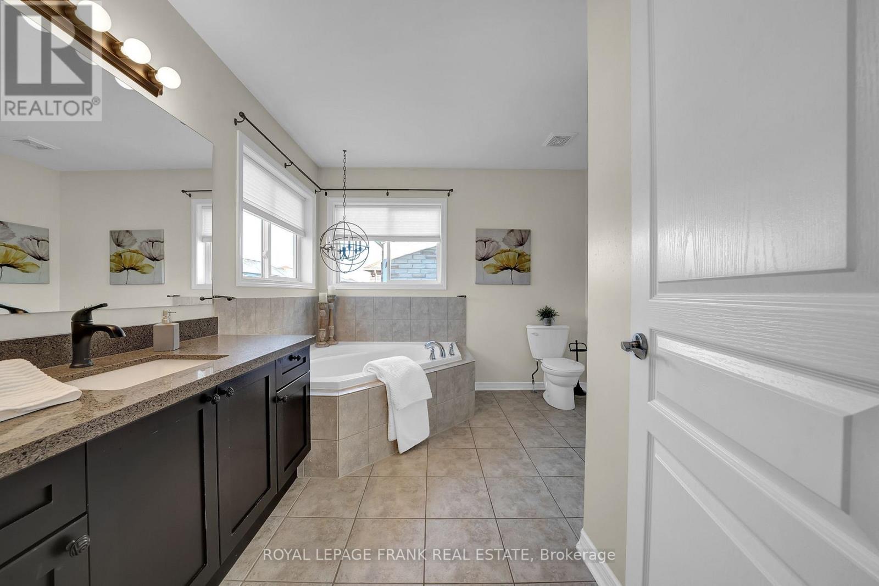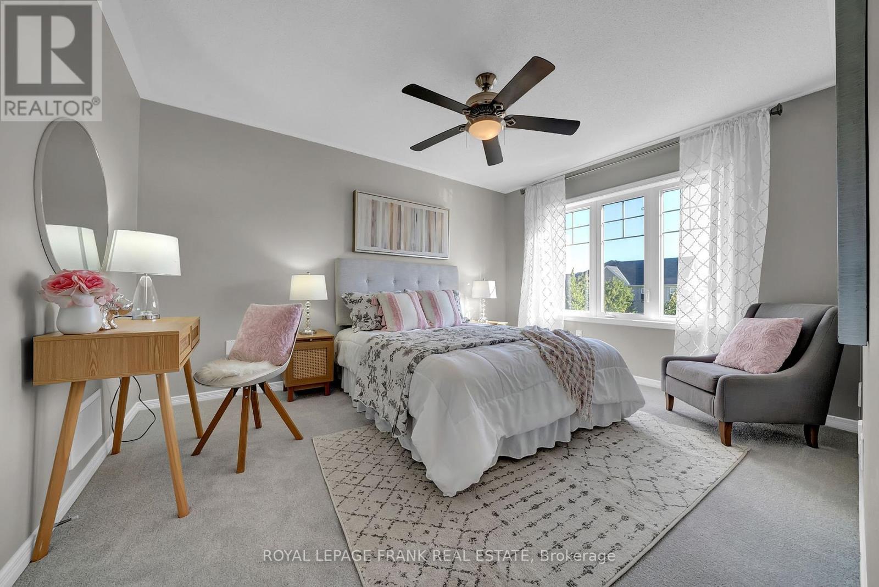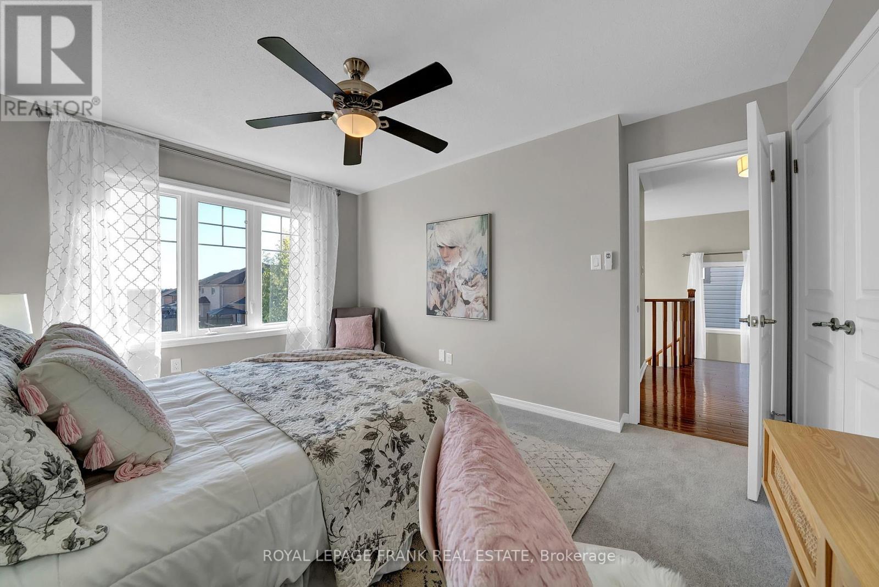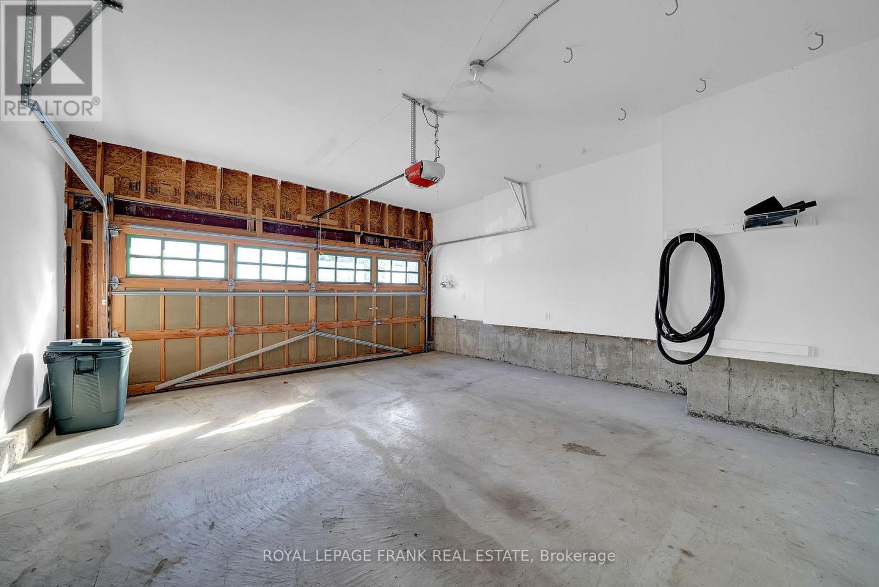146 Buttonshaw Street Clarington, Ontario L1C 0J7
$1,024,900
Move-In ready home in a Great Location, beautifully maintained and freshly painted home with new carpet throughout. Prime location close to schools, highway access, major shopping, and the community centre. Spacious open-concept main floor with pot lights, large living and dining areas, and a modern kitchen featuring granite countertops, extended breakfast bar, stainless steel appliances, and garburator. Four bedrooms upstairs plus a legal fifth bedroom in the fully finished basement perfect for guests or a home office. Features include a central vacuum system on all levels, smart home wiring, and a mudroom with direct garage access. Enjoy the outdoors in your fully fenced yard complete with hardscaping, professional landscaping, Exterior Natural Gas BBQ Line, a hard-top gazebo, and a BBQ shelter. This home checks all the boxes move-in ready and close to everything! (id:60825)
Property Details
| MLS® Number | E12454593 |
| Property Type | Single Family |
| Community Name | Bowmanville |
| Amenities Near By | Public Transit, Schools |
| Community Features | Community Centre, School Bus |
| Equipment Type | Water Heater |
| Features | Flat Site |
| Parking Space Total | 6 |
| Rental Equipment Type | Water Heater |
| Structure | Patio(s) |
Building
| Bathroom Total | 4 |
| Bedrooms Above Ground | 4 |
| Bedrooms Below Ground | 1 |
| Bedrooms Total | 5 |
| Age | 16 To 30 Years |
| Appliances | Garage Door Opener Remote(s), Central Vacuum, Garburator, Water Heater, Water Meter, Dishwasher, Dryer, Garage Door Opener, Microwave, Stove, Washer, Refrigerator |
| Basement Development | Finished |
| Basement Type | N/a (finished) |
| Construction Style Attachment | Detached |
| Cooling Type | Central Air Conditioning |
| Exterior Finish | Vinyl Siding |
| Fire Protection | Smoke Detectors |
| Flooring Type | Hardwood, Carpeted |
| Foundation Type | Poured Concrete |
| Half Bath Total | 1 |
| Heating Fuel | Natural Gas |
| Heating Type | Forced Air |
| Stories Total | 2 |
| Size Interior | 2,000 - 2,500 Ft2 |
| Type | House |
| Utility Water | Municipal Water |
Parking
| Attached Garage | |
| Garage |
Land
| Acreage | No |
| Fence Type | Fenced Yard |
| Land Amenities | Public Transit, Schools |
| Sewer | Sanitary Sewer |
| Size Depth | 111 Ft |
| Size Frontage | 36 Ft ,1 In |
| Size Irregular | 36.1 X 111 Ft |
| Size Total Text | 36.1 X 111 Ft |
Rooms
| Level | Type | Length | Width | Dimensions |
|---|---|---|---|---|
| Second Level | Primary Bedroom | 5.9 m | 4.77 m | 5.9 m x 4.77 m |
| Second Level | Bedroom 2 | 3.04 m | 3.47 m | 3.04 m x 3.47 m |
| Second Level | Bedroom 3 | 3.3 m | 3.45 m | 3.3 m x 3.45 m |
| Second Level | Bedroom 4 | 4.15 m | 3.45 m | 4.15 m x 3.45 m |
| Basement | Bedroom 5 | 3.6 m | 3.2 m | 3.6 m x 3.2 m |
| Basement | Recreational, Games Room | 12.7 m | 4.78 m | 12.7 m x 4.78 m |
| Main Level | Dining Room | 4.71 m | 3.88 m | 4.71 m x 3.88 m |
| Main Level | Living Room | 4.77 m | 4.78 m | 4.77 m x 4.78 m |
| Main Level | Kitchen | 8.19 m | 5.5 m | 8.19 m x 5.5 m |
Utilities
| Cable | Available |
| Electricity | Installed |
| Sewer | Installed |
https://www.realtor.ca/real-estate/28972243/146-buttonshaw-street-clarington-bowmanville-bowmanville
Contact Us
Contact us for more information

Robbin O'brien
Salesperson
200 Dundas Street East
Whitby, Ontario L1N 2H8
(905) 666-1333
(905) 430-3842
www.royallepagefrank.com/


