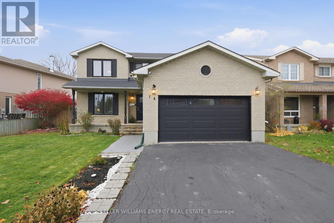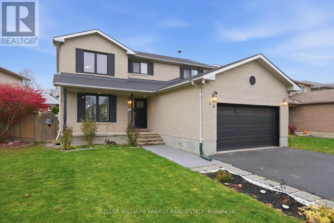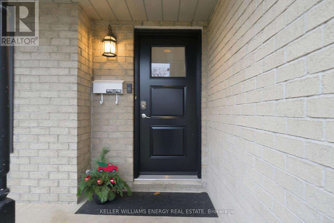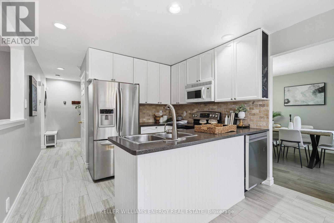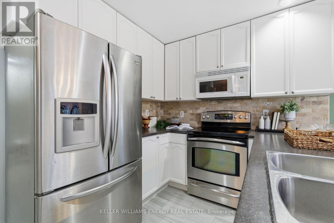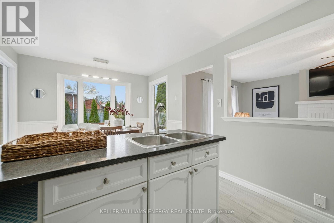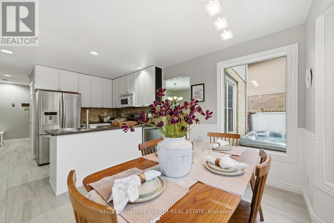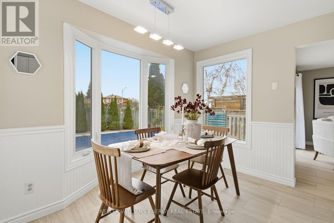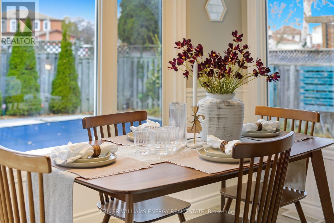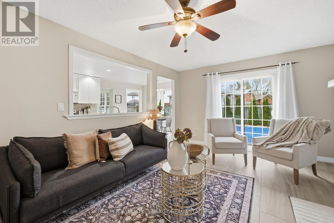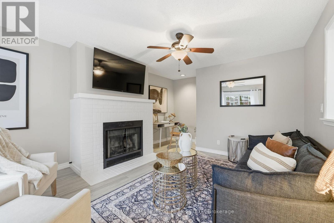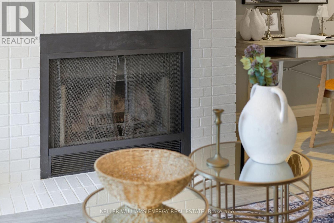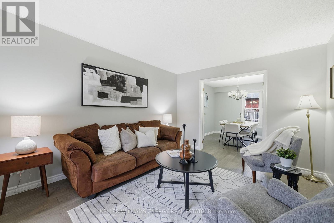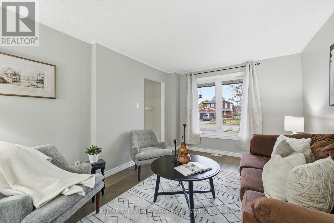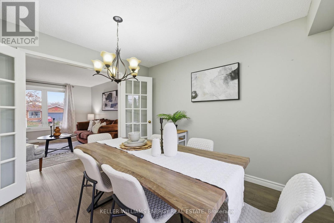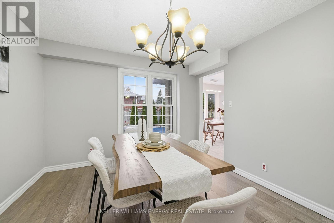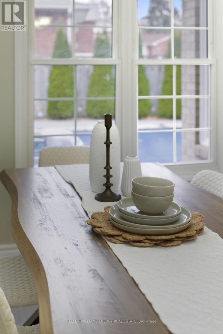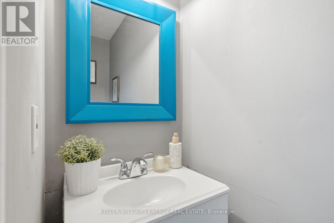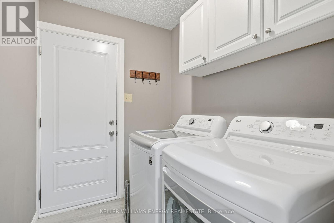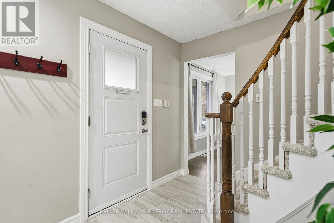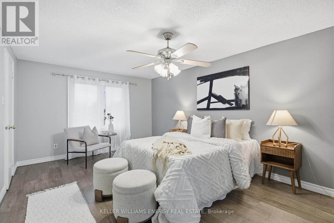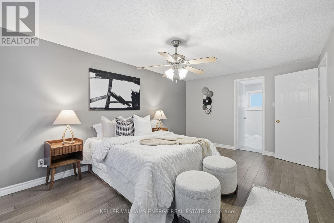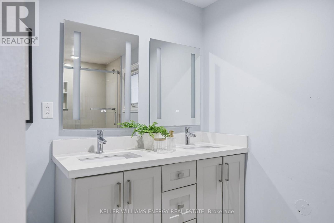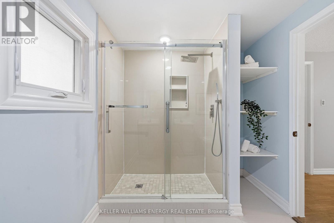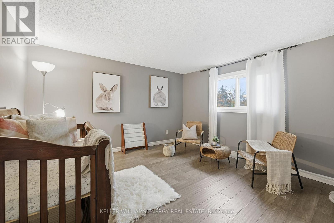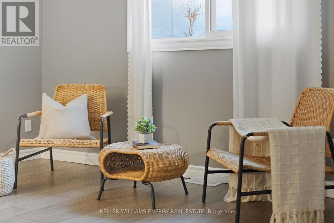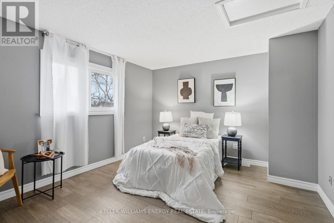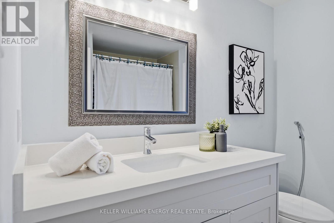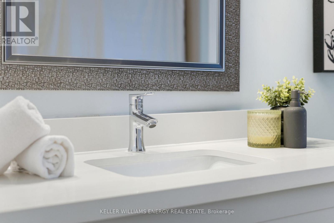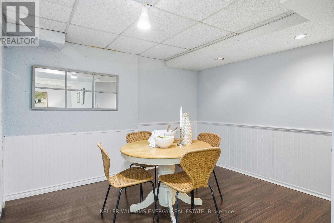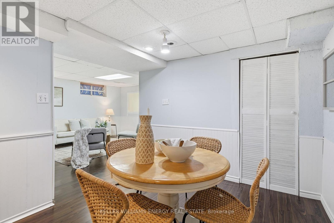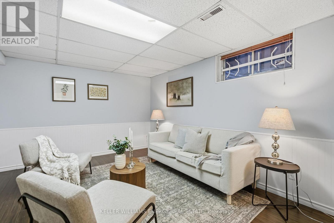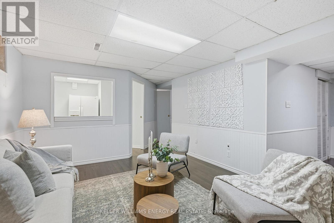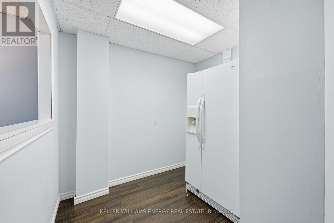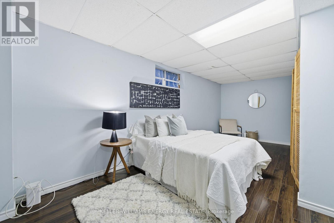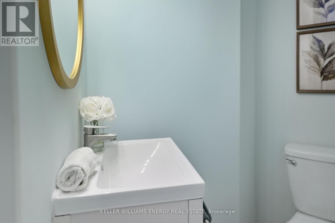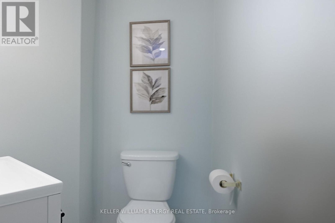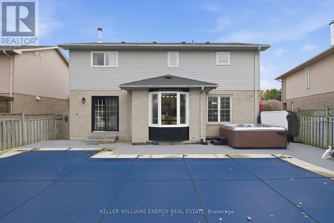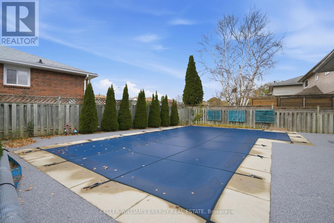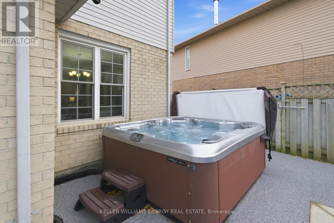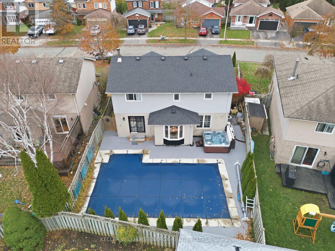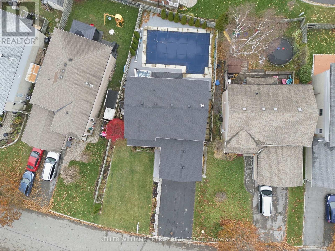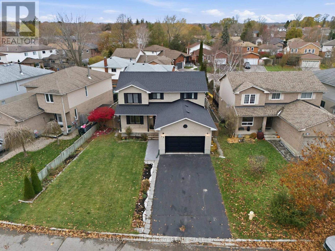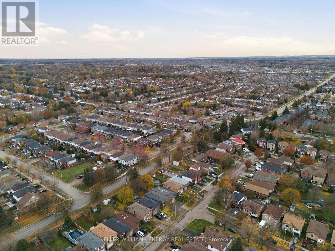14 Soper Creek Drive Clarington, Ontario L1C 4G1
$799,900
Welcome to this beautifully updated 2-storey detached home located in one of Bowmanville's most sought-after family neighbourhoods! This spacious 3+1-bedroom, 4-bathroom home offers a perfect blend of comfort, style, and functionality - ideal for modern family living. Step inside to find a bright and inviting main floor featuring a seamless flow between the family, living and dining rooms - perfect for entertaining. The cozy family room with a wood-burning fireplace adds warmth and charm. The eat-in kitchen is a true highlight, boasting large windows that fill the space with natural light and overlook the backyard oasis. A convenient main-floor laundry room with a new washer and dryer adds everyday ease. Upstairs, you'll find three generous bedrooms, including a stunning primary suite with a walk-in closet and a beautifully renovated 4-piece ensuite. All bathrooms in the home, including the basement bath, have been tastefully redone with modern finishes. The newly finished basement offers endless possibilities - use it as a rec. room, gym, playroom, or additional living space. You'll also appreciate the new dishwasher, new front and side doors, and numerous thoughtful updates throughout. Outside, enjoy the rubberized surface walkway in the backyard, offering durability and style. The backyard is your private retreat, featuring a heated in-ground saltwater pool and hot tub - perfect for relaxing or entertaining. (id:60825)
Property Details
| MLS® Number | E12541274 |
| Property Type | Single Family |
| Community Name | Bowmanville |
| Equipment Type | Water Heater |
| Parking Space Total | 6 |
| Pool Features | Salt Water Pool |
| Pool Type | Inground Pool |
| Rental Equipment Type | Water Heater |
Building
| Bathroom Total | 4 |
| Bedrooms Above Ground | 3 |
| Bedrooms Below Ground | 1 |
| Bedrooms Total | 4 |
| Amenities | Fireplace(s) |
| Appliances | Hot Tub, Garage Door Opener Remote(s), Dishwasher, Dryer, Stove, Washer, Window Coverings, Refrigerator |
| Basement Development | Finished |
| Basement Type | N/a (finished) |
| Construction Style Attachment | Detached |
| Cooling Type | Central Air Conditioning |
| Exterior Finish | Brick |
| Fireplace Present | Yes |
| Foundation Type | Concrete |
| Half Bath Total | 2 |
| Heating Fuel | Natural Gas |
| Heating Type | Forced Air |
| Stories Total | 2 |
| Size Interior | 1,500 - 2,000 Ft2 |
| Type | House |
| Utility Water | Municipal Water |
Parking
| Attached Garage | |
| Garage |
Land
| Acreage | No |
| Sewer | Sanitary Sewer |
| Size Depth | 104 Ft ,6 In |
| Size Frontage | 60 Ft ,6 In |
| Size Irregular | 60.5 X 104.5 Ft |
| Size Total Text | 60.5 X 104.5 Ft |
Rooms
| Level | Type | Length | Width | Dimensions |
|---|---|---|---|---|
| Basement | Other | 2.92 m | 3.42 m | 2.92 m x 3.42 m |
| Basement | Bedroom 4 | 7.18 m | 3.13 m | 7.18 m x 3.13 m |
| Basement | Recreational, Games Room | 4.47 m | 3.51 m | 4.47 m x 3.51 m |
| Basement | Other | 2.62 m | 2.35 m | 2.62 m x 2.35 m |
| Main Level | Kitchen | 5.58 m | 3.14 m | 5.58 m x 3.14 m |
| Main Level | Living Room | 4.21 m | 3.31 m | 4.21 m x 3.31 m |
| Main Level | Dining Room | 3.34 m | 3.35 m | 3.34 m x 3.35 m |
| Main Level | Family Room | 5.49 m | 3.76 m | 5.49 m x 3.76 m |
| Main Level | Laundry Room | 2.19 m | 1.65 m | 2.19 m x 1.65 m |
| Upper Level | Primary Bedroom | 5.45 m | 3.46 m | 5.45 m x 3.46 m |
| Upper Level | Bedroom 2 | 3.73 m | 3.44 m | 3.73 m x 3.44 m |
| Upper Level | Bedroom 3 | 3.82 m | 3.74 m | 3.82 m x 3.74 m |
https://www.realtor.ca/real-estate/29099451/14-soper-creek-drive-clarington-bowmanville-bowmanville
Contact Us
Contact us for more information

Michael Mcdougall
Salesperson
michaelmcdougallteam.ca/
707 Harmony Rd North
Oshawa, Ontario L1H 7K5
(905) 723-5944
(905) 743-5633
www.kellerwilliamsenergy.ca/


